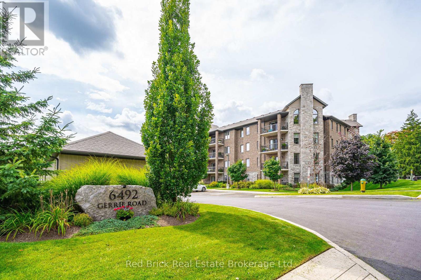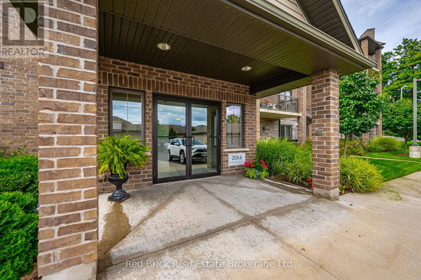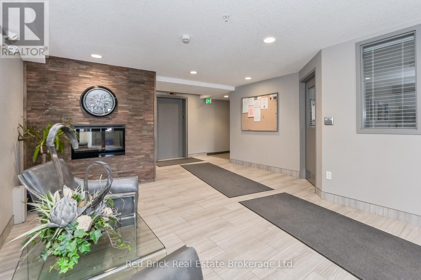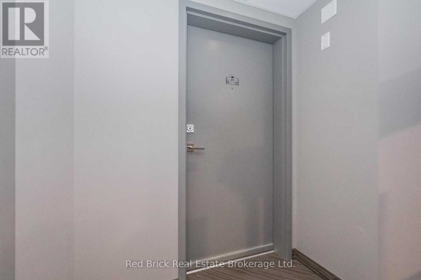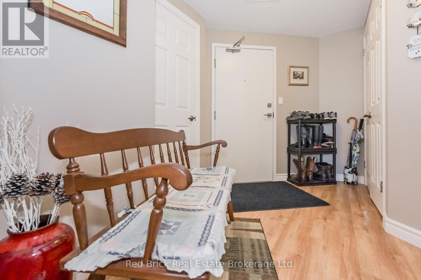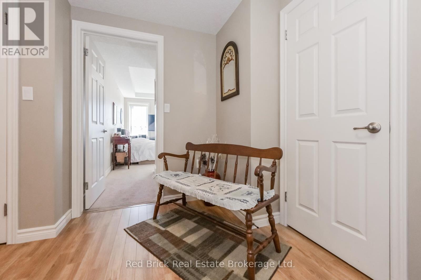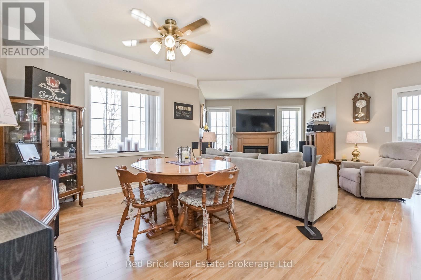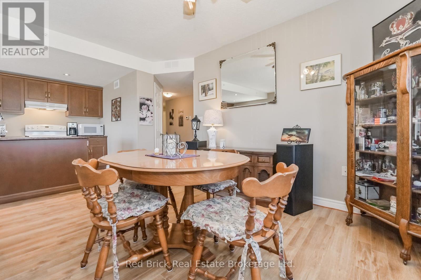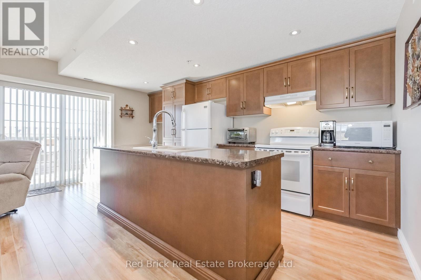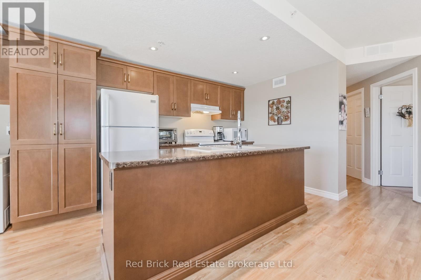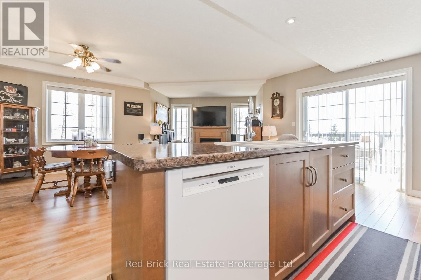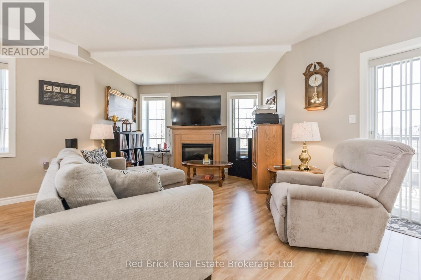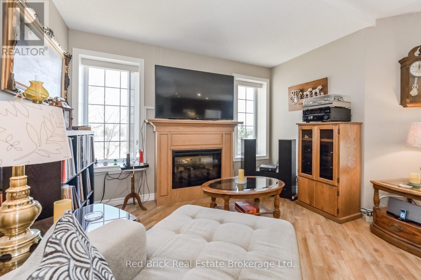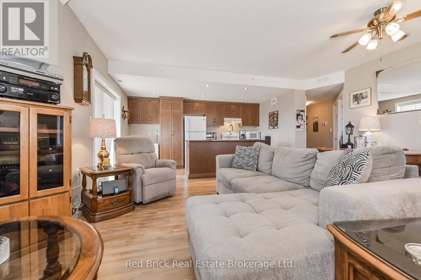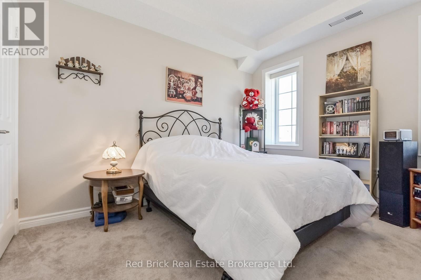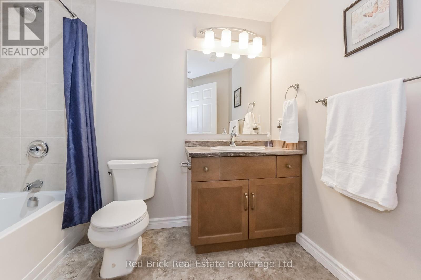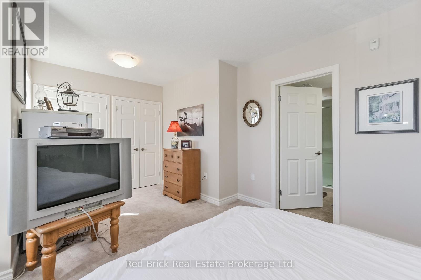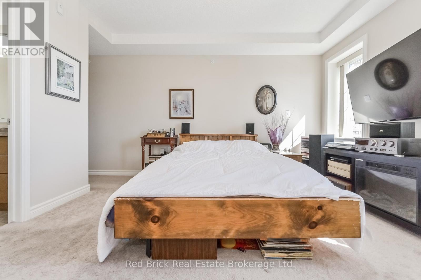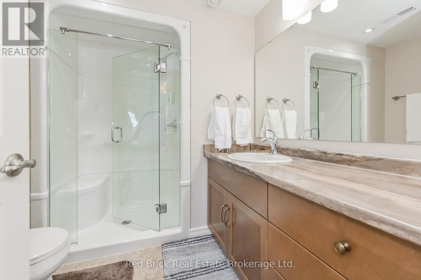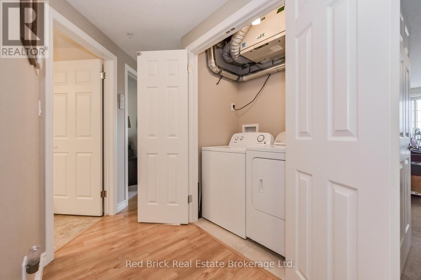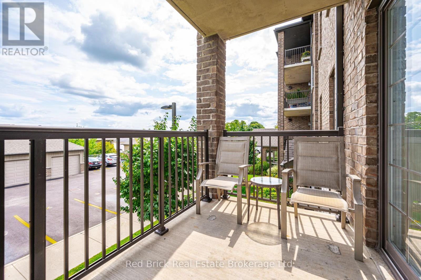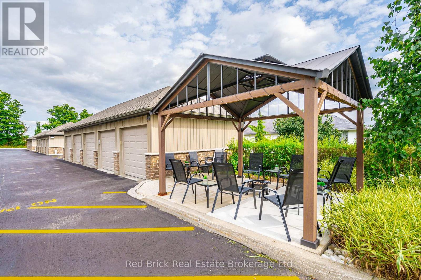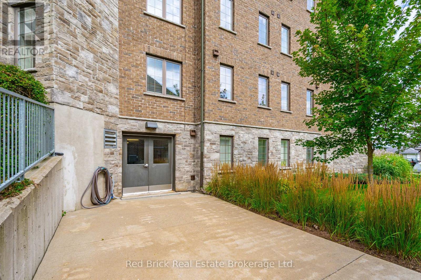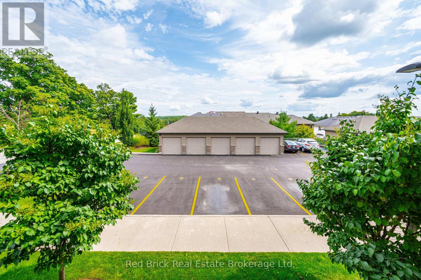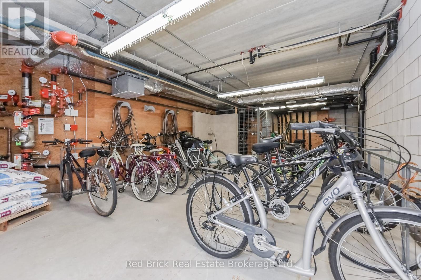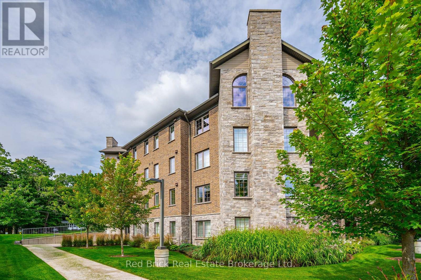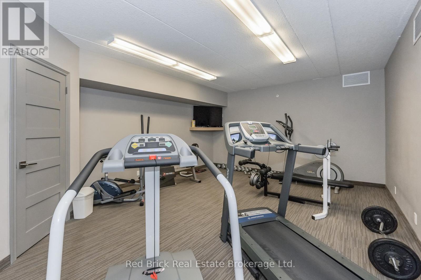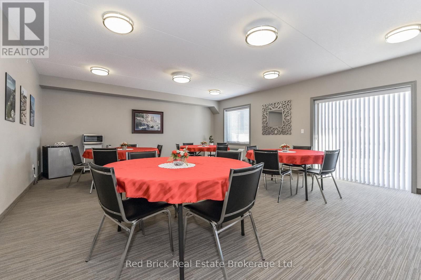207 - 6492 Gerrie Road Centre Wellington, Ontario N0B 1S0
$719,900Maintenance, Heat, Water, Insurance, Common Area Maintenance, Parking
$672 Monthly
Maintenance, Heat, Water, Insurance, Common Area Maintenance, Parking
$672 MonthlyCozy, comfortable, and highly sought after these are just a few words that describe the Allan Suites in historic Elora. These condos are nestled on the edge of green space, yet just a stone's throw from the many amenities of downtown. Key features of unit 207 include two bedrooms, two bathrooms, an open balcony, two parking spaces, over 1,300 square feet of living space, affordable Geo thermal heating and cooling, a private locker, and here's the kicker a garage for added convenience. The building also offers great amenities, including an overnight guest suite, an exercise room, indoor bicycle storage, and a party room. Don't miss out on this well-maintained condo that offers a high quality of living with a low-maintenance lifestyle. Book your showing today! (Building built by James Keating Construction Ltd in 2014) (id:16261)
Open House
This property has open houses!
2:00 pm
Ends at:4:00 pm
Property Details
| MLS® Number | X12027740 |
| Property Type | Single Family |
| Community Name | Elora/Salem |
| Community Features | Pets Not Allowed |
| Equipment Type | Water Heater - Tankless |
| Features | Flat Site, Balcony |
| Parking Space Total | 2 |
| Rental Equipment Type | Water Heater - Tankless |
Building
| Bathroom Total | 2 |
| Bedrooms Above Ground | 2 |
| Bedrooms Total | 2 |
| Age | 11 To 15 Years |
| Amenities | Exercise Centre, Party Room, Visitor Parking, Fireplace(s), Storage - Locker |
| Appliances | Garage Door Opener Remote(s), Dishwasher, Dryer, Garage Door Opener, Stove, Washer, Window Coverings, Refrigerator |
| Cooling Type | Central Air Conditioning |
| Exterior Finish | Brick Facing, Stone |
| Fireplace Present | Yes |
| Fireplace Total | 1 |
| Heating Type | Other |
| Size Interior | 1,200 - 1,399 Ft2 |
| Type | Apartment |
Parking
| Attached Garage | |
| Garage |
Land
| Acreage | No |
| Zoning Description | R4.60.2 |
Rooms
| Level | Type | Length | Width | Dimensions |
|---|---|---|---|---|
| Main Level | Bathroom | 1.88 m | 1.92 m | 1.88 m x 1.92 m |
| Main Level | Bathroom | 1.93 m | 2.74 m | 1.93 m x 2.74 m |
| Main Level | Bedroom | 3.28 m | 4.9 m | 3.28 m x 4.9 m |
| Main Level | Dining Room | 2.87 m | 4.37 m | 2.87 m x 4.37 m |
| Main Level | Foyer | 3.45 m | 2.18 m | 3.45 m x 2.18 m |
| Main Level | Kitchen | 5.11 m | 2.39 m | 5.11 m x 2.39 m |
| Main Level | Living Room | 5.26 m | 5.26 m | 5.26 m x 5.26 m |
| Main Level | Primary Bedroom | 5.79 m | 5.49 m | 5.79 m x 5.49 m |
| Main Level | Utility Room | 1.22 m | 1.3 m | 1.22 m x 1.3 m |
Contact Us
Contact us for more information

