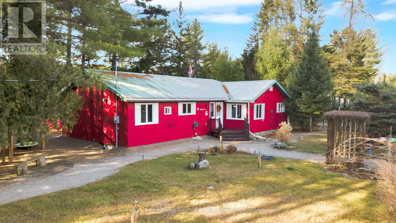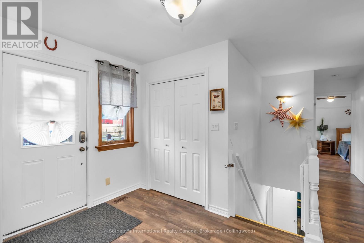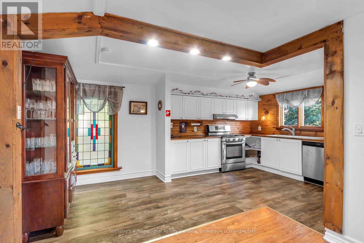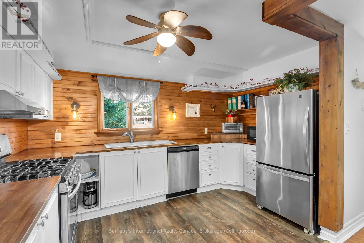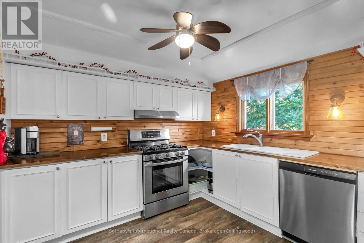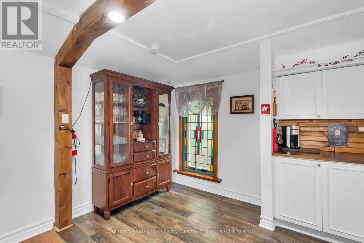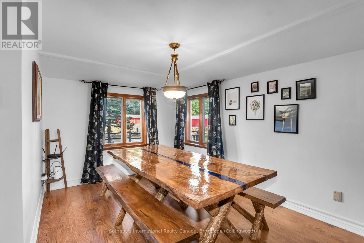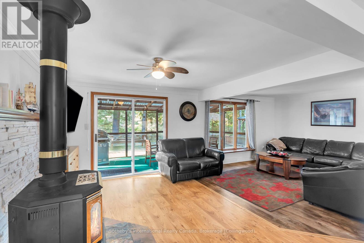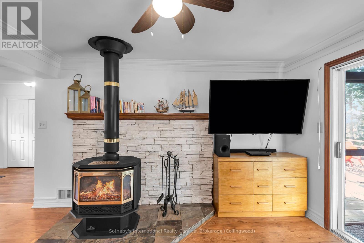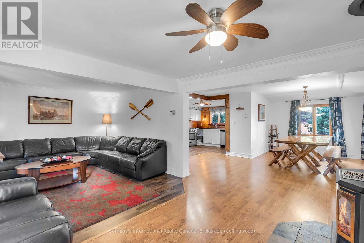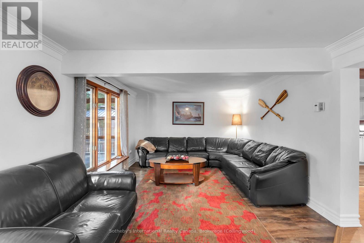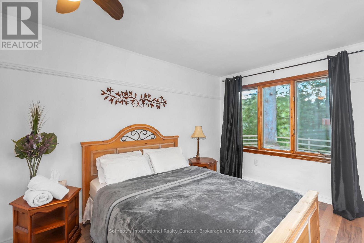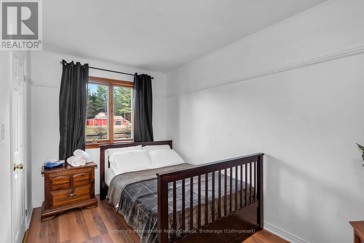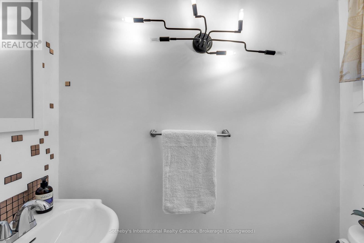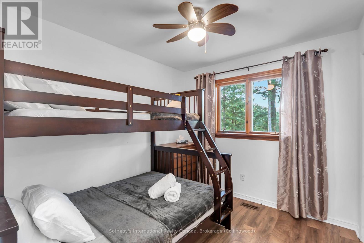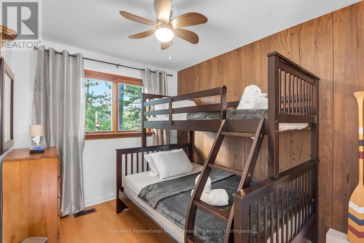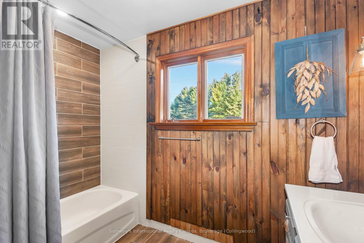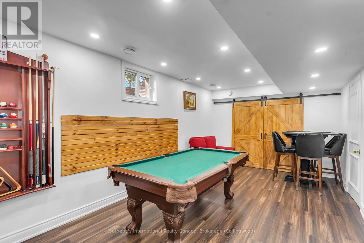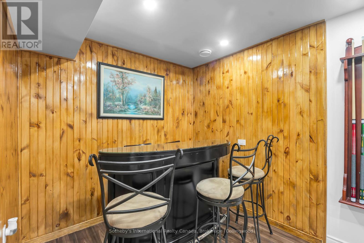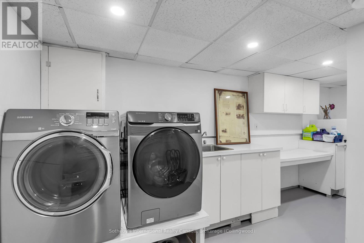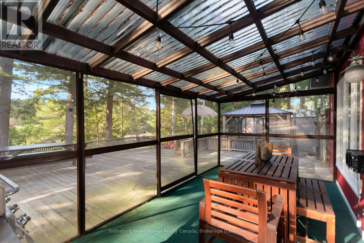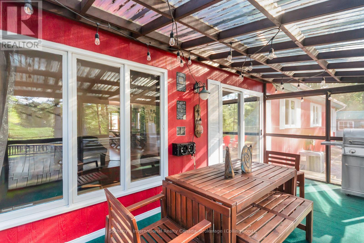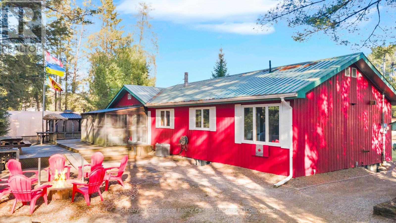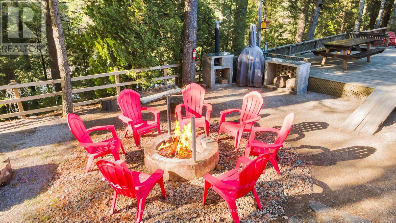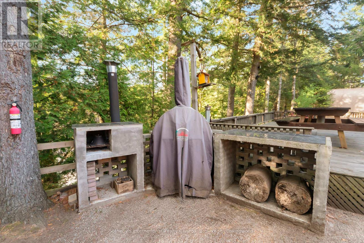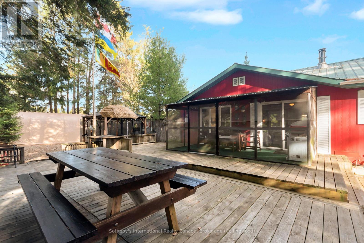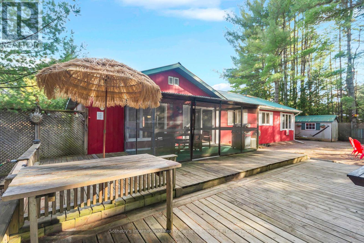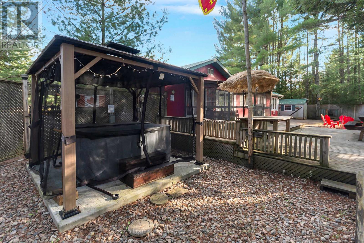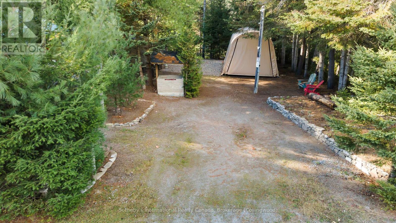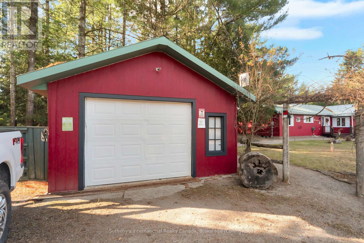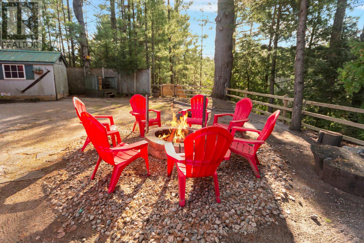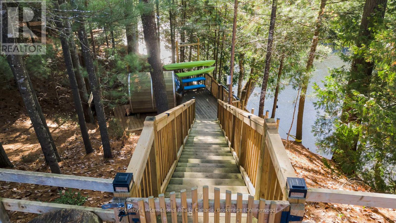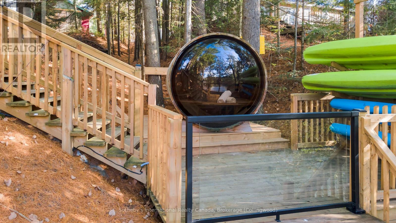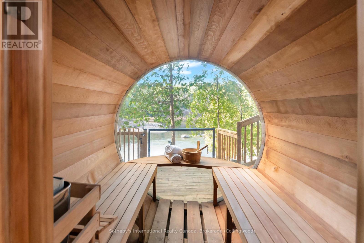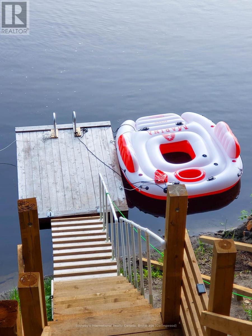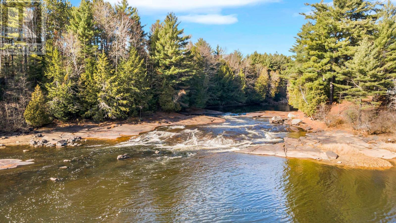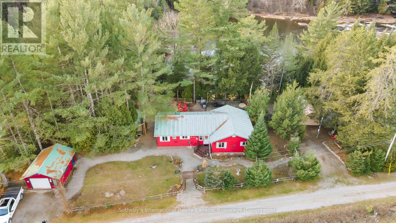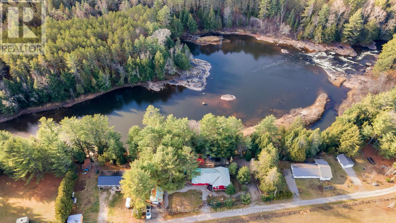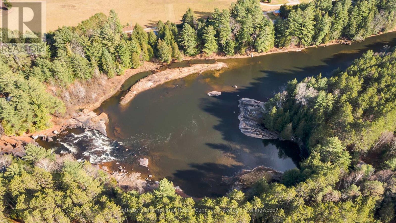21 Sparrow Road Kawartha Lakes, Ontario K0M 1C0
$960,000
Escape to this four-season, ranch-style fully furnished cottage retreat on the scenic Burnt River! Nestled just a short paddle away from Sparrow Rapids, this property offers a unique balance of adventure and relaxation. The open-concept layout seamlessly connects the kitchen, dining, and living areas, with a walkout to a charming screen room?perfect for quiet mornings and cozy evenings. With three bedrooms, including a spacious primary with an ensuite, and a 4-piece main bathroom, this cottage is designed for both comfort and convenience. The dedicated games room, complete with a bar and pool table, is ideal for entertaining. A large laundry room adds extra functionality to this thoughtful layout. Outside, a single-car detached garage and an additional soft-sided garage offer ample parking options. The backyard boasts a large deck with western exposure, ensuring breathtaking sunset views. Unwind in the sheltered hot tub under a gazebo, gather around the fire pit, or enjoy the BBQ area complete with a pizza oven. Let the soothing sounds of the nearby rapids create a natural soundtrack to your outdoor experience. A staircase leads to a well-appointed cedar sauna, kayak/canoe storage, and waterfront access, featuring a floating dock for easy river enjoyment. Explore the nearby Victoria Rail Trail for snowmobiling and ATV adventures. This property is more than a cottage; it?s a year-round haven for relaxation and recreation and located just 6 minutes from Kinmount and 15 minutes from Norland. (id:16261)
Property Details
| MLS® Number | X10439660 |
| Property Type | Single Family |
| Community Name | Rural Somerville |
| Amenities Near By | Schools |
| Community Features | School Bus |
| Easement | Unknown |
| Equipment Type | None |
| Features | Hillside, Wooded Area, Sloping, Partially Cleared, Flat Site, Lighting, Sauna |
| Parking Space Total | 5 |
| Rental Equipment Type | None |
| Structure | Deck, Shed, Dock |
| View Type | River View, Direct Water View |
| Water Front Type | Waterfront |
Building
| Bathroom Total | 1 |
| Bedrooms Above Ground | 3 |
| Bedrooms Total | 3 |
| Age | 51 To 99 Years |
| Amenities | Fireplace(s) |
| Appliances | Hot Tub, Water Heater, All, Freezer, Furniture, Garage Door Opener, Microwave, Oven, Sauna, Stove, Washer, Window Coverings, Refrigerator |
| Architectural Style | Bungalow |
| Basement Development | Finished |
| Basement Type | Partial (finished) |
| Construction Style Attachment | Detached |
| Cooling Type | Central Air Conditioning |
| Exterior Finish | Wood |
| Fireplace Present | Yes |
| Fireplace Total | 1 |
| Flooring Type | Tile, Laminate, Carpeted |
| Foundation Type | Block, Concrete |
| Heating Fuel | Propane |
| Heating Type | Forced Air |
| Stories Total | 1 |
| Size Interior | 1,500 - 2,000 Ft2 |
| Type | House |
| Utility Water | Drilled Well |
Parking
| Detached Garage | |
| Garage |
Land
| Access Type | Year-round Access |
| Acreage | No |
| Land Amenities | Schools |
| Landscape Features | Landscaped |
| Sewer | Septic System |
| Size Frontage | 180 Ft |
| Size Irregular | 180 Ft |
| Size Total Text | 180 Ft|1/2 - 1.99 Acres |
| Zoning Description | Lsr |
Rooms
| Level | Type | Length | Width | Dimensions |
|---|---|---|---|---|
| Lower Level | Recreational, Games Room | 7.72 m | 3.1 m | 7.72 m x 3.1 m |
| Lower Level | Laundry Room | 3 m | 3.02 m | 3 m x 3.02 m |
| Main Level | Bathroom | 3.02 m | 2.79 m | 3.02 m x 2.79 m |
| Main Level | Living Room | 7.06 m | 3.58 m | 7.06 m x 3.58 m |
| Main Level | Dining Room | 3.81 m | 3.05 m | 3.81 m x 3.05 m |
| Main Level | Kitchen | 5.21 m | 3.94 m | 5.21 m x 3.94 m |
| Main Level | Other | 5.16 m | 2.51 m | 5.16 m x 2.51 m |
| Main Level | Foyer | 3.71 m | 2.36 m | 3.71 m x 2.36 m |
| Main Level | Primary Bedroom | 6.86 m | 2.41 m | 6.86 m x 2.41 m |
| Main Level | Bedroom | 3.02 m | 2.62 m | 3.02 m x 2.62 m |
| Main Level | Bedroom | 3.02 m | 2.72 m | 3.02 m x 2.72 m |
| Main Level | Bathroom | 1.8 m | 0.79 m | 1.8 m x 0.79 m |
Utilities
| Wireless | Available |
https://www.realtor.ca/real-estate/27638123/21-sparrow-road-kawartha-lakes-rural-somerville
Contact Us
Contact us for more information

