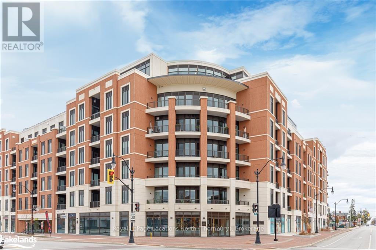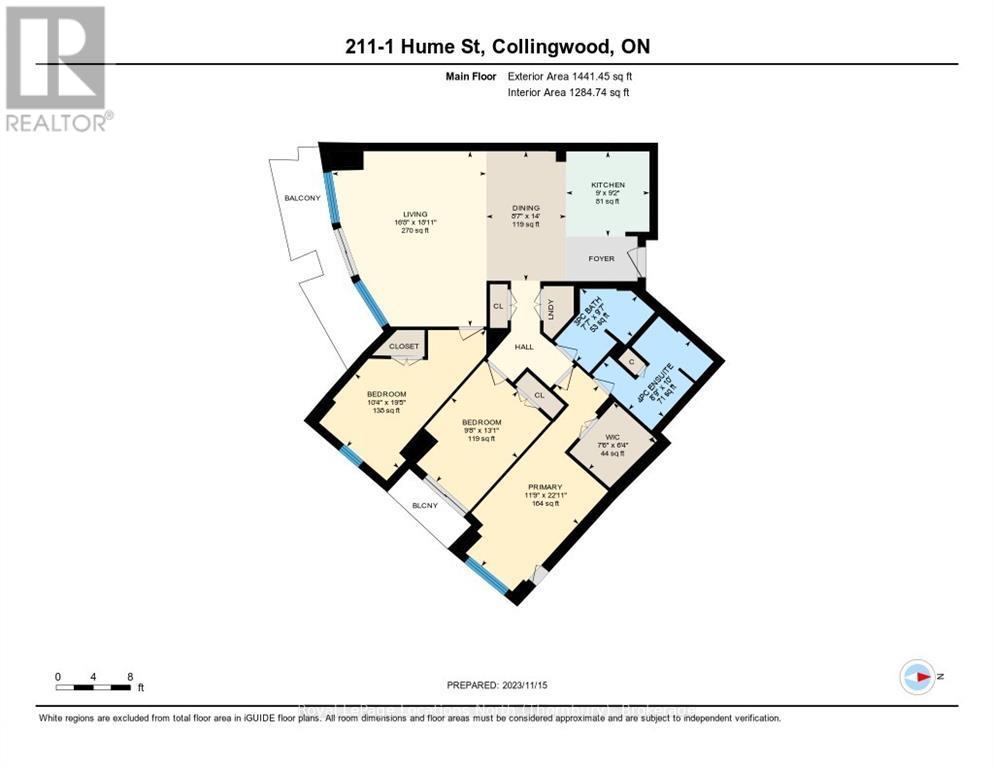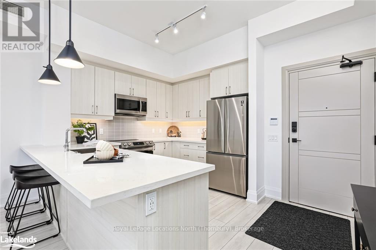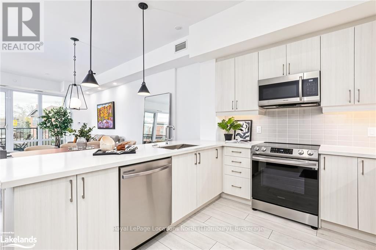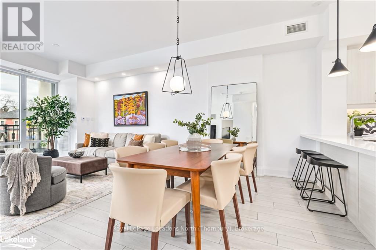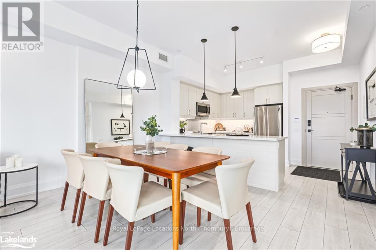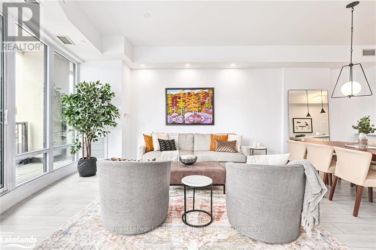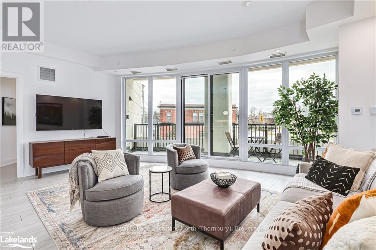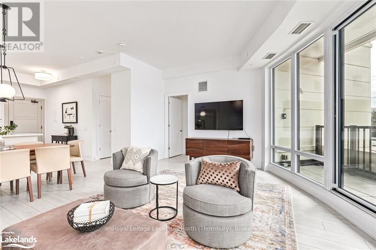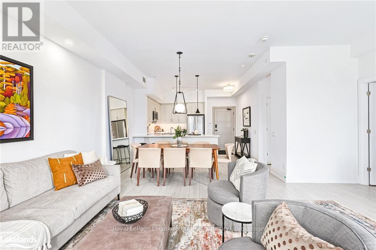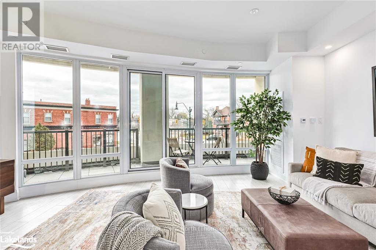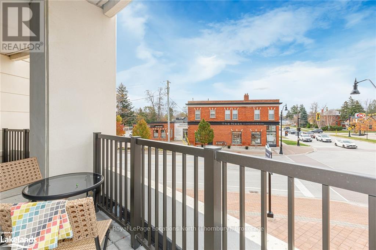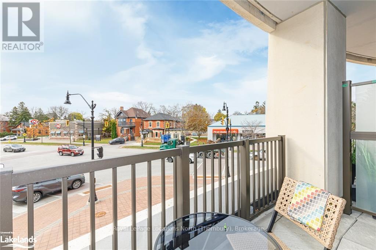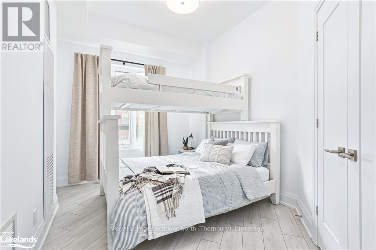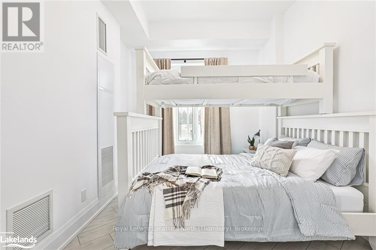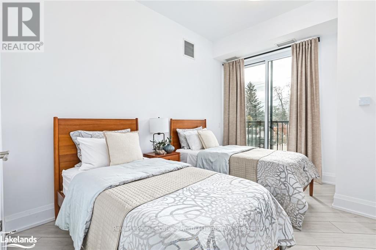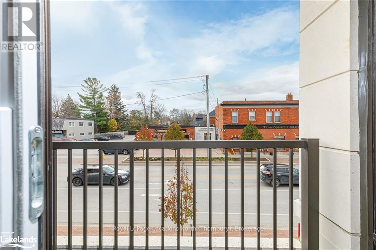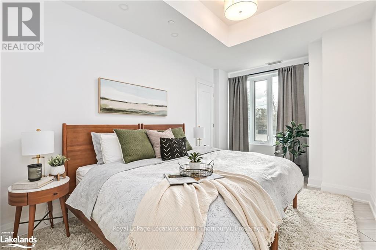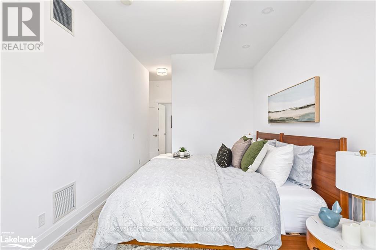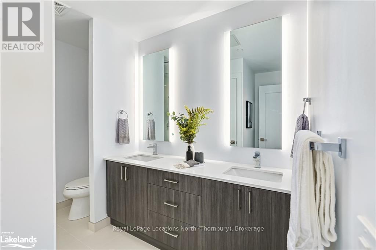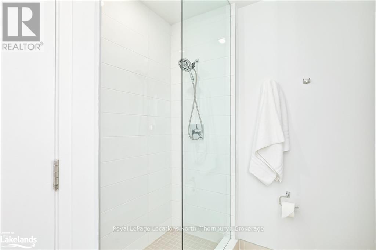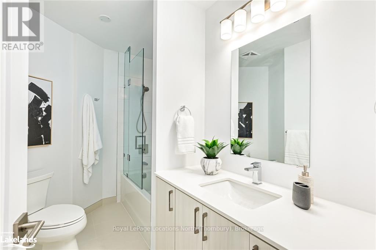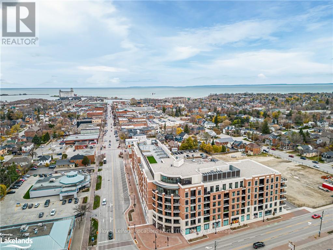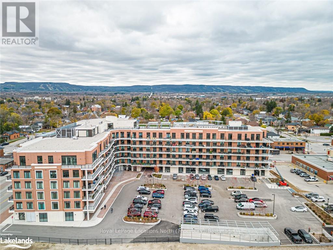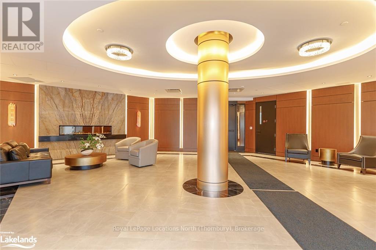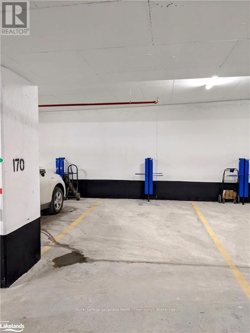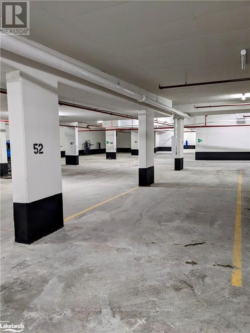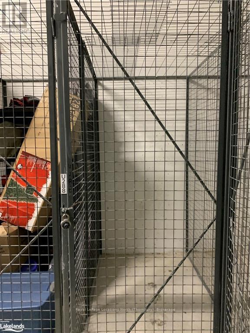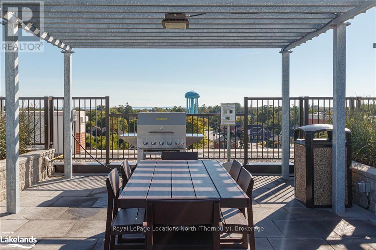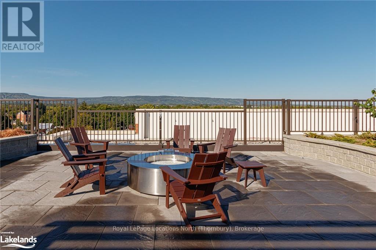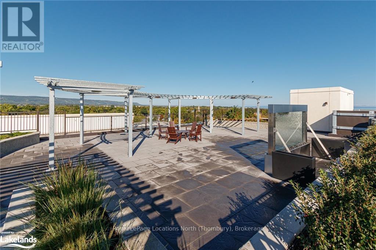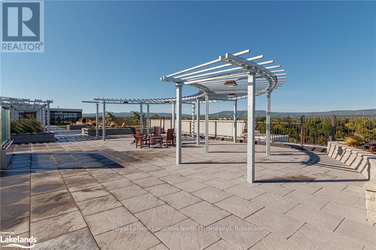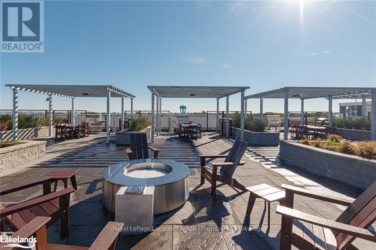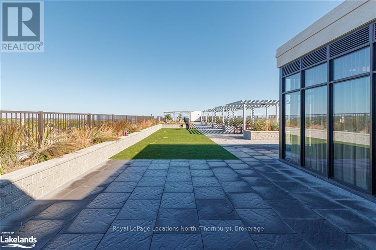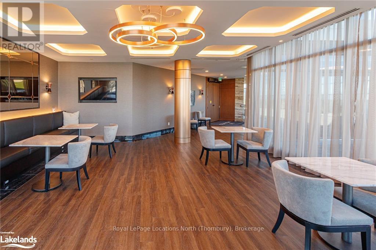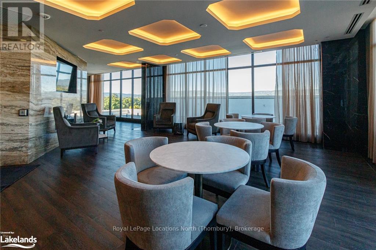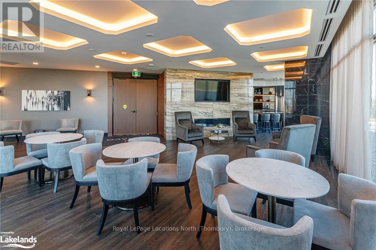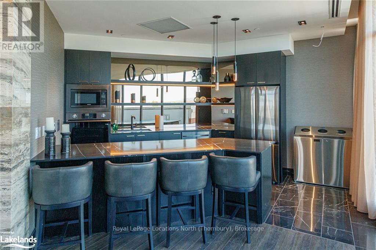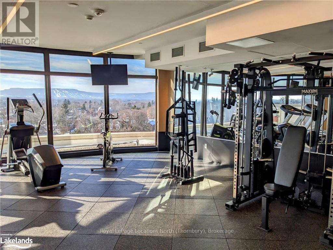211 - 1 Hume Street Collingwood, Ontario L9Y 0X3
$999,000Maintenance, Insurance, Common Area Maintenance, Water, Heat
$965.94 Monthly
Maintenance, Insurance, Common Area Maintenance, Water, Heat
$965.94 MonthlyExperience the epitome of luxury living at the heart of Downtown Collingwood in the "Monaco," a sophisticated one-year-old residence. Enter through the doors of this professionally designed and decorated haven, greeted by a spacious foyer that sets the stage for refined living. Enjoy the convenience of strolling to Collingwood's charming boutiques and diverse restaurants, all within easy walking distance. This meticulously crafted 3-bedroom, 2-bathroom residence spans 1441 square feet, providing an open and luminous ambiance. The interior is adorned with tasteful finishes, upgraded flooring, tall doors, and high ceilings, amplifying the stylish allure of the condo. The main living area, featuring a Livingroom, and Primary Bedroom, boasts floor-to-ceiling windows, flooding the space with natural light, and a walk-out to a balcony, seamlessly blending indoor and outdoor living. The contemporary kitchen, a focal point of the home, showcases Quartz counters, upgraded cabinets, and a peninsula breakfast bar for casual dining. The generously sized Primary Bedroom includes an oversized walk-in closet and a spa-like ensuite with double sinks and a spacious glassed shower. Marvel at breathtaking Escarpment Views from the landscaped rooftop terrace, equipped with outdoor seating and BBQ areas. Indoors, a bar area and a large professional gym provide additional spaces to unwind while taking in panoramic vistas. Heat, hot water and water included in the condo fee. Two underground parking spaces, an exclusive locker, and a double bicycle rack add convenience to your upscale living experience. The option to purchase fully furnished, included in the price, ensures a seamless transition to this luxurious lifestyle. (id:16261)
Property Details
| MLS® Number | S10895611 |
| Property Type | Single Family |
| Community Name | Collingwood |
| Amenities Near By | Hospital, Public Transit, Place Of Worship |
| Community Features | Pet Restrictions |
| Equipment Type | None |
| Features | Level Lot, Flat Site, Lighting, Wheelchair Access, Balcony |
| Parking Space Total | 2 |
| Rental Equipment Type | None |
Building
| Bathroom Total | 2 |
| Bedrooms Above Ground | 3 |
| Bedrooms Total | 3 |
| Age | 0 To 5 Years |
| Amenities | Exercise Centre, Party Room, Visitor Parking, Storage - Locker, Security/concierge |
| Appliances | Dishwasher, Dryer, Microwave, Stove, Washer, Window Coverings, Refrigerator |
| Cooling Type | Central Air Conditioning |
| Exterior Finish | Brick, Concrete |
| Fire Protection | Controlled Entry, Smoke Detectors |
| Foundation Type | Poured Concrete |
| Heating Type | Forced Air |
| Size Interior | 1,400 - 1,599 Ft2 |
| Type | Apartment |
| Utility Water | Municipal Water |
Parking
| Underground | |
| Garage | |
| Inside Entry |
Land
| Access Type | Year-round Access |
| Acreage | No |
| Land Amenities | Hospital, Public Transit, Place Of Worship |
| Zoning Description | C1-7 |
Rooms
| Level | Type | Length | Width | Dimensions |
|---|---|---|---|---|
| Main Level | Living Room | 5.77 m | 5.08 m | 5.77 m x 5.08 m |
| Main Level | Dining Room | 4.27 m | 2.62 m | 4.27 m x 2.62 m |
| Main Level | Kitchen | 2.79 m | 2.74 m | 2.79 m x 2.74 m |
| Main Level | Primary Bedroom | 6.98 m | 3.58 m | 6.98 m x 3.58 m |
| Main Level | Bathroom | 3.04 m | 2.67 m | 3.04 m x 2.67 m |
| Main Level | Other | 2.28 m | 1.93 m | 2.28 m x 1.93 m |
| Main Level | Bedroom | 5.92 m | 3.15 m | 5.92 m x 3.15 m |
| Main Level | Bedroom | 3.99 m | 2.95 m | 3.99 m x 2.95 m |
| Main Level | Bathroom | 2.93 m | 2.3 m | 2.93 m x 2.3 m |
Utilities
| Cable | Available |
| Wireless | Available |
https://www.realtor.ca/real-estate/26683802/211-1-hume-street-collingwood-collingwood
Contact Us
Contact us for more information

