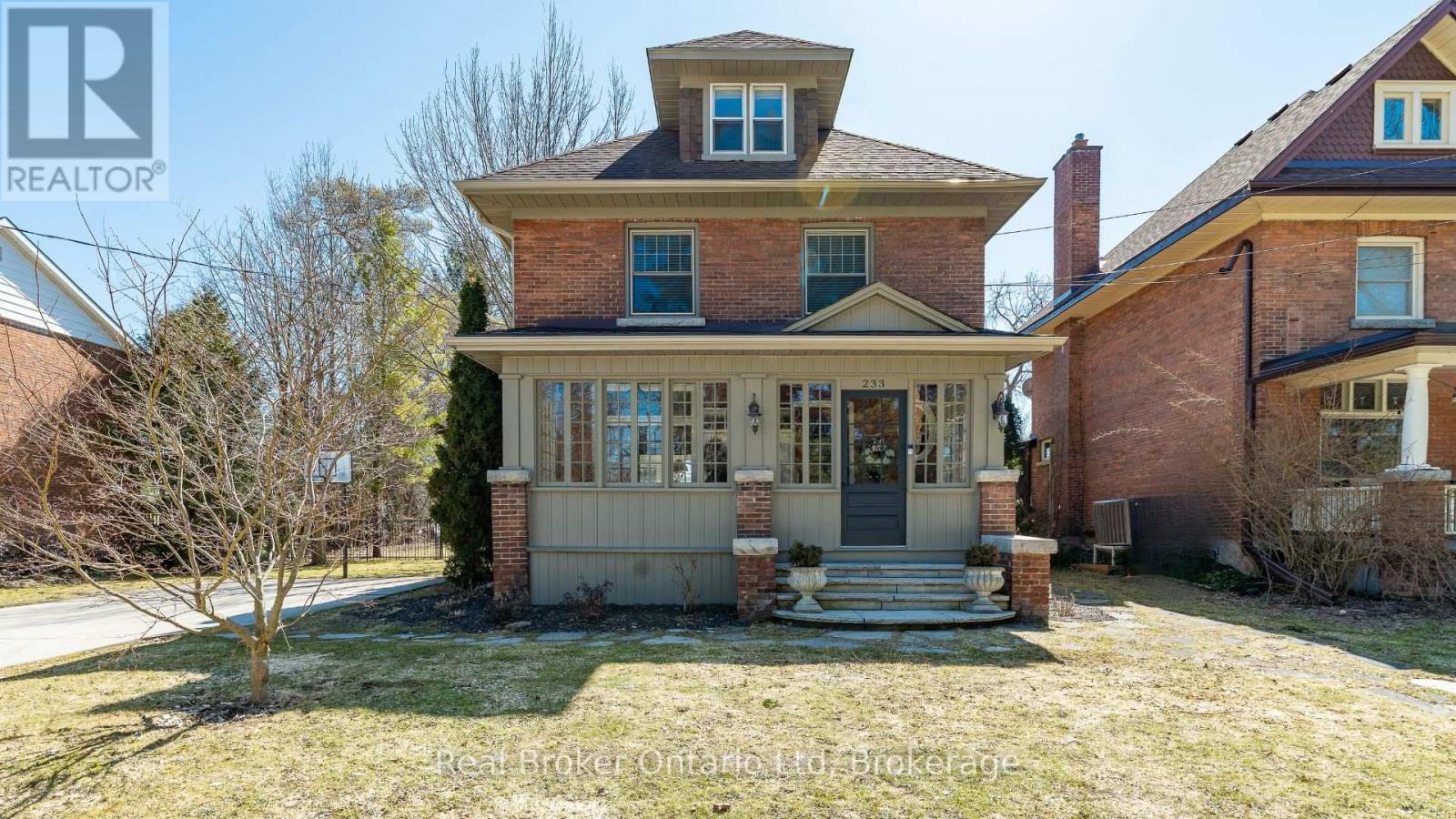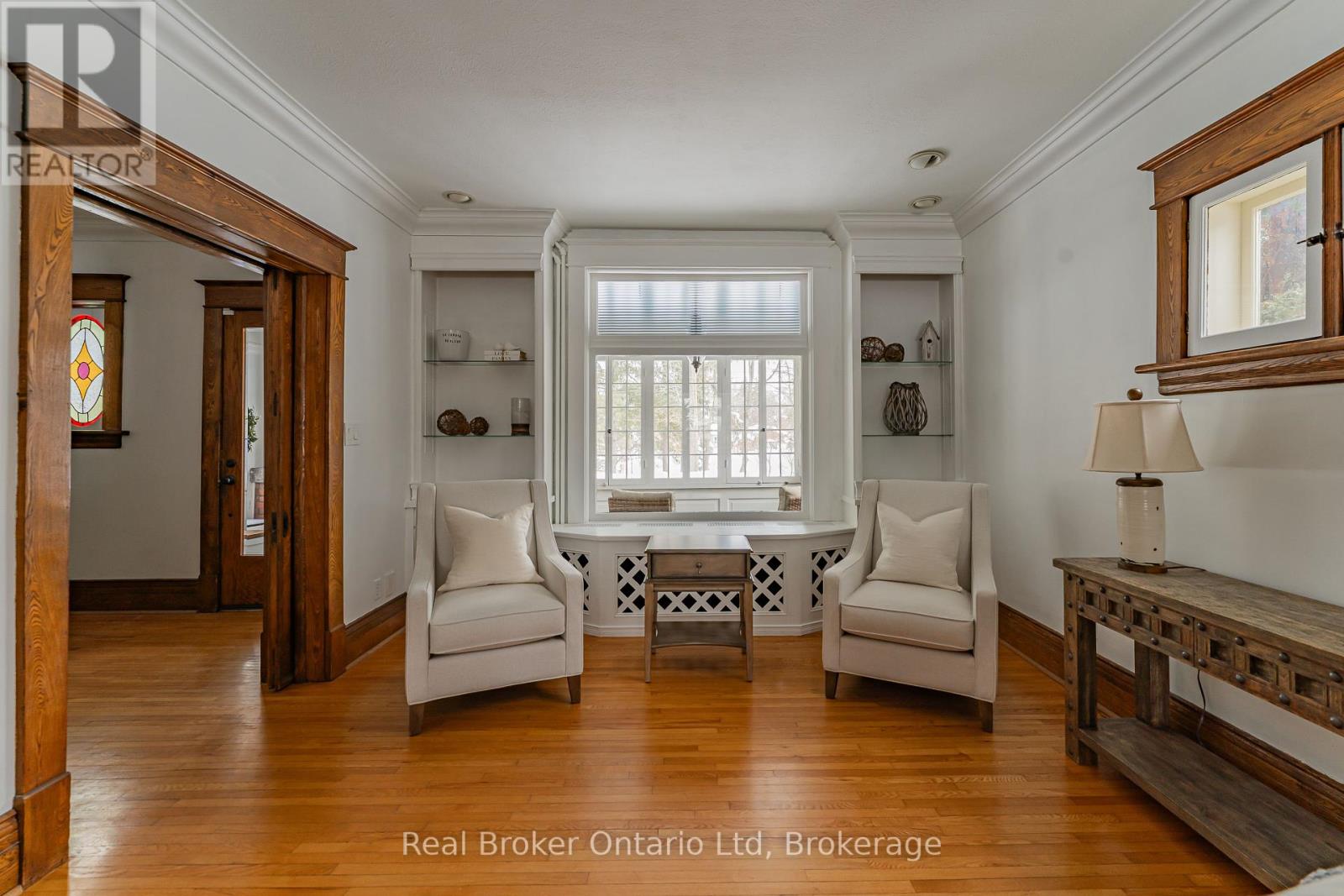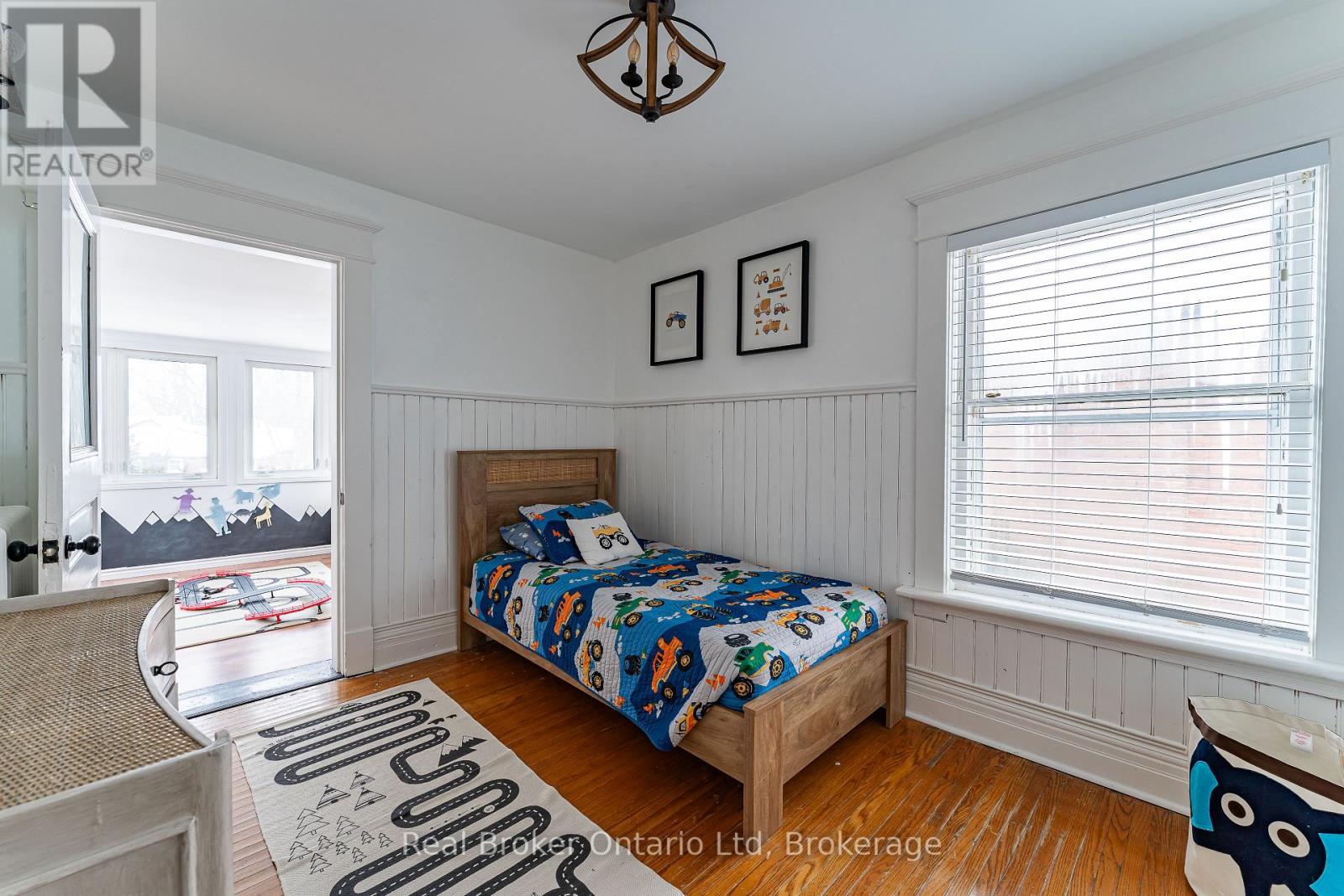233 4th A Street E Owen Sound, Ontario N4K 1A7
$995,000
Tucked away on a quiet dead-end street within walking distance to Owen Sounds vibrant downtown, this exquisite Victorian home blends historic character with modern sophistication. Set on an expansive double-wide lot, this property includes a separately deeded lot with Sydenham River frontage, enhanced by a 60-ft dock. Inside, intricate heritage details shine: original oak doors, crown molding, antique chandeliers, and a show-stopping bow window. These timeless features are perfectly paired with thoughtful upgrades like a luxurious custom kitchen with high-end appliances, and a designer faucet, and a cozy Valor fireplace in the living room for elevated comfort. Offering 3 bedrooms, including a serene primary suite and a dreamy attic retreat with its own bath, the home is as functional as it is beautiful. Bonus? Architectural plans are ready for a future addition garage, guest space, or more the choice is yours. The spacious and private backyard, enhanced by mature trees, offers ample space for both entertaining and relaxation, complete with a heated inground pool. This is more than a home its a legacy property, move-in ready and unmatched in its blend of history, charm, and possibility. Private tours now available by appointment. (id:16261)
Property Details
| MLS® Number | X11994862 |
| Property Type | Single Family |
| Community Name | Owen Sound |
| Easement | Unknown |
| Parking Space Total | 4 |
| Pool Type | Inground Pool |
| Structure | Dock |
| View Type | Direct Water View |
| Water Front Type | Waterfront |
Building
| Bathroom Total | 3 |
| Bedrooms Above Ground | 3 |
| Bedrooms Total | 3 |
| Appliances | Central Vacuum, Dishwasher, Dryer, Stove, Washer, Refrigerator |
| Basement Development | Partially Finished |
| Basement Type | Full (partially Finished) |
| Construction Style Attachment | Detached |
| Exterior Finish | Brick |
| Fireplace Present | Yes |
| Fireplace Total | 1 |
| Foundation Type | Stone |
| Half Bath Total | 1 |
| Heating Fuel | Natural Gas |
| Heating Type | Radiant Heat |
| Stories Total | 3 |
| Size Interior | 2,000 - 2,500 Ft2 |
| Type | House |
| Utility Water | Municipal Water |
Parking
| Garage |
Land
| Access Type | Year-round Access, Private Docking |
| Acreage | No |
| Sewer | Sanitary Sewer |
| Size Depth | 143 Ft |
| Size Frontage | 80 Ft |
| Size Irregular | 80 X 143 Ft |
| Size Total Text | 80 X 143 Ft |
| Zoning Description | R2; Zh |
Rooms
| Level | Type | Length | Width | Dimensions |
|---|---|---|---|---|
| Second Level | Primary Bedroom | 4.11 m | 3.07 m | 4.11 m x 3.07 m |
| Second Level | Other | 3.26 m | 2.31 m | 3.26 m x 2.31 m |
| Second Level | Bedroom 2 | 2.74 m | 3.41 m | 2.74 m x 3.41 m |
| Second Level | Playroom | 3.56 m | 3.38 m | 3.56 m x 3.38 m |
| Second Level | Bathroom | 4.14 m | 2.37 m | 4.14 m x 2.37 m |
| Third Level | Bedroom 3 | 4.14 m | 6.73 m | 4.14 m x 6.73 m |
| Third Level | Bathroom | 1.24 m | 2.16 m | 1.24 m x 2.16 m |
| Basement | Exercise Room | 5.39 m | 3.35 m | 5.39 m x 3.35 m |
| Basement | Bathroom | 1.7 m | 0.7 m | 1.7 m x 0.7 m |
| Main Level | Living Room | 3.74 m | 8.59 m | 3.74 m x 8.59 m |
| Main Level | Kitchen | 3.08 m | 4.08 m | 3.08 m x 4.08 m |
| Main Level | Den | 3.08 m | 2.98 m | 3.08 m x 2.98 m |
Utilities
| Cable | Installed |
| Sewer | Installed |
https://www.realtor.ca/real-estate/27968033/233-4th-a-street-e-owen-sound-owen-sound
Contact Us
Contact us for more information

















































