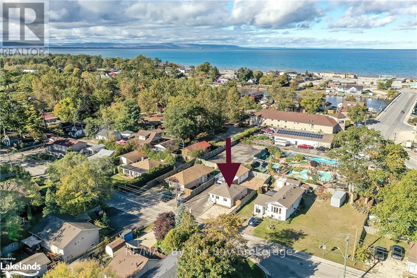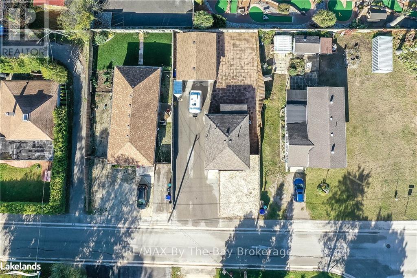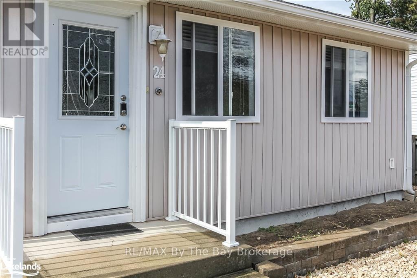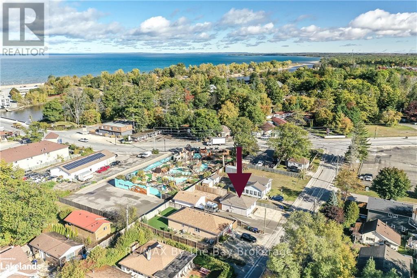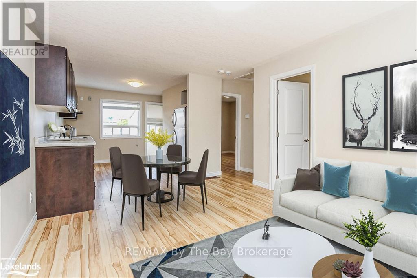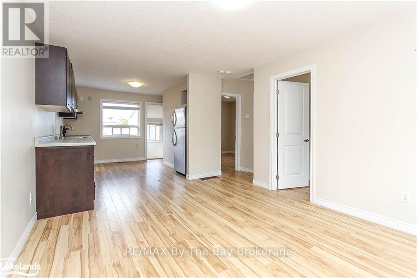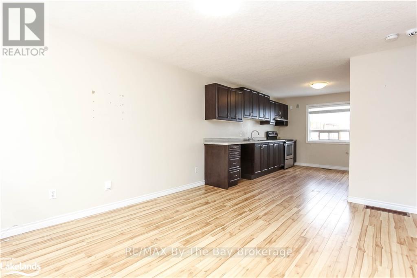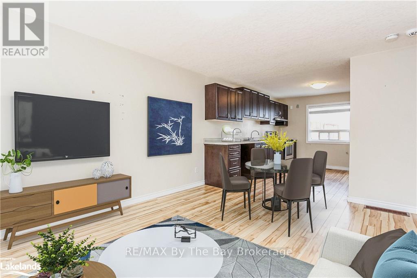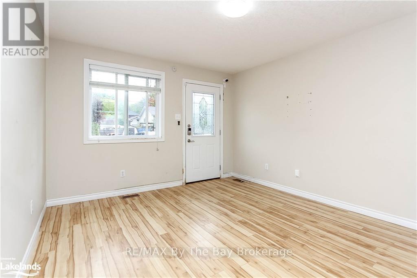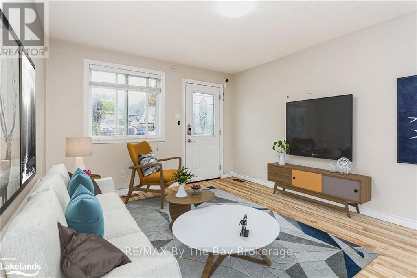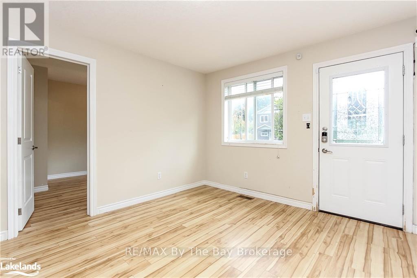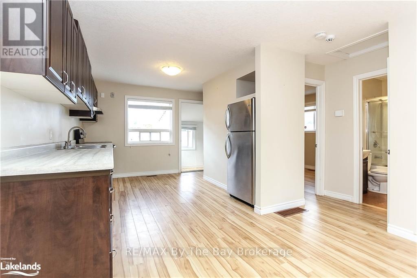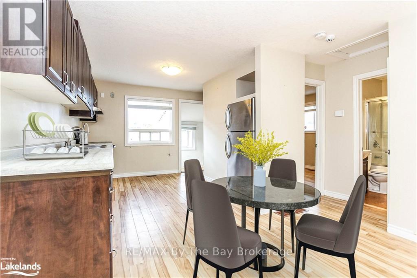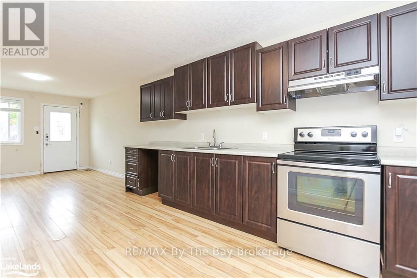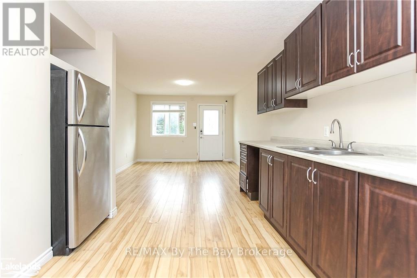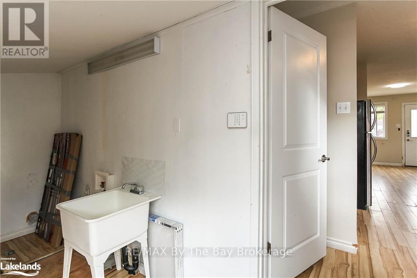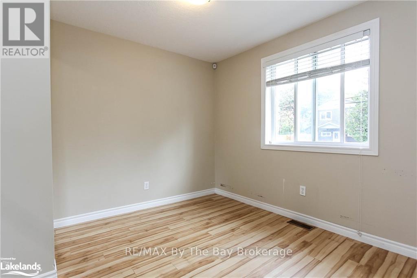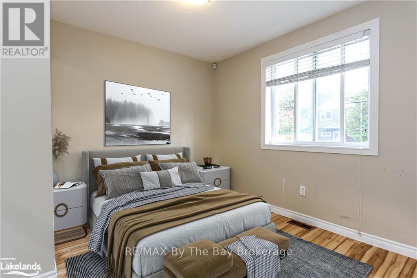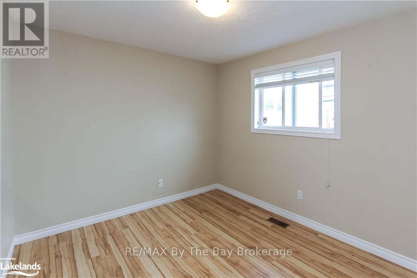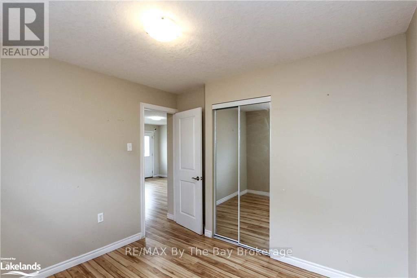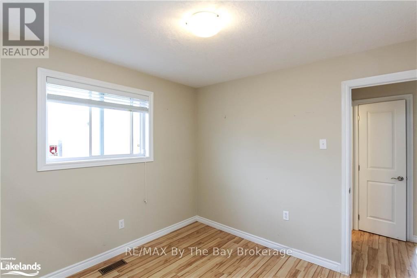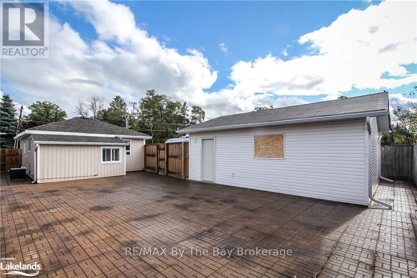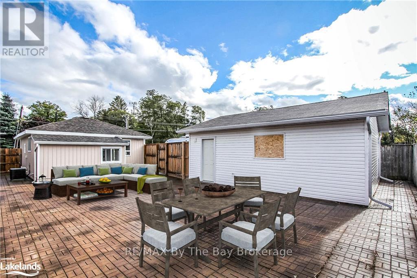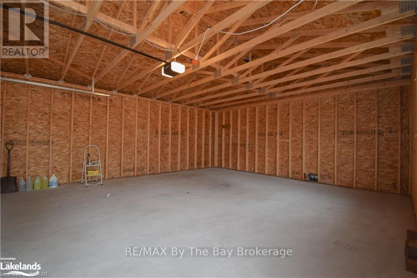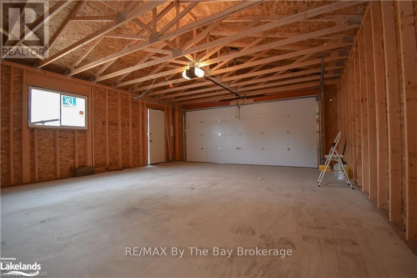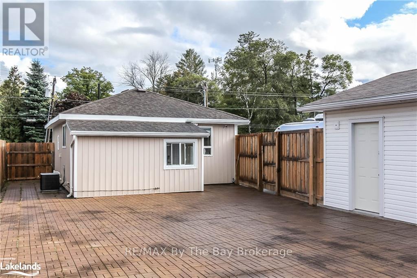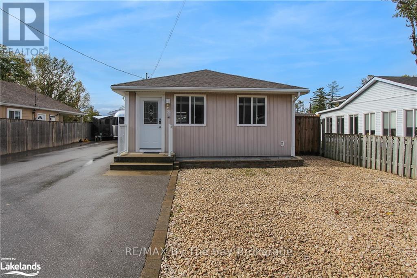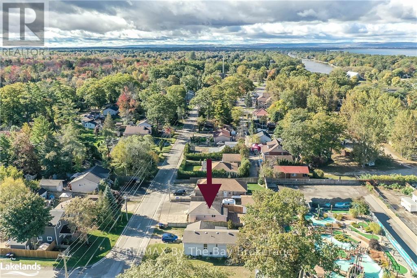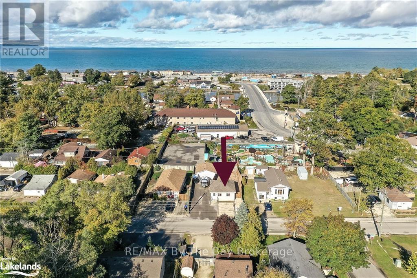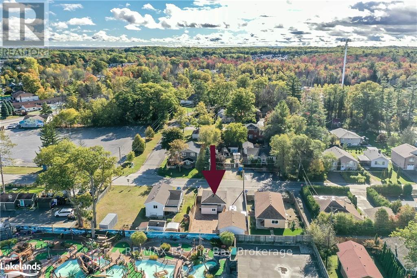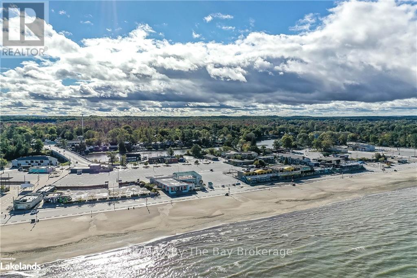24 Glenwood Drive Wasaga Beach, Ontario L9Z 2K5
$594,999
Just steps from one of the most exciting transformations in Wasaga Beach! Beach Area 1 is undergoing a major redevelopment, including a $45M premium hotel with upscale dining, spa, event spaces, and Festival Square for year-round entertainment. Plus, a brand-new mixed-use community with 150+ residential units and 30+ commercial spaces is on the way making this an unbeatable opportunity to invest near the heart of Wasaga's future. Walking distance to Beach 1! Zoning allows for short-term rentals! From hosting a charming bed and breakfast, artisan bakery, or bustling medical office to delving into catering services, hospitality with a hotel or restaurant, or even constructing a second suite the potential is boundless! This cozy 2-bedroom, 1-bathroom bungalow is full of warmth and charm. A welcoming open-concept living room flows into the inviting eat-in kitchen, perfect for making family memories. The kitchen offers modern cabinetry, ample storage, and easy access to a practical laundry room that leads out to the backyard.The bedrooms are bright and well-sized, with a thoughtfully designed family bathroom nearby. Outside, enjoy a fully enclosed yard with cobblestone surfacing low-maintenance and ideal for BBQs, campfires, or simply relaxing under the stars. A detached 23x19 shop with a man door adds extra flexibility for storage, hobbies, or work. Don't miss your chance to turn this property into your dream retreat, second home, or smart investment. *This property is video monitored. (id:16261)
Property Details
| MLS® Number | S10437619 |
| Property Type | Single Family |
| Community Name | Wasaga Beach |
| Equipment Type | None |
| Parking Space Total | 6 |
| Rental Equipment Type | None |
Building
| Bathroom Total | 1 |
| Bedrooms Above Ground | 2 |
| Bedrooms Total | 2 |
| Age | 51 To 99 Years |
| Appliances | Water Heater, Stove, Refrigerator |
| Architectural Style | Bungalow |
| Basement Development | Unfinished |
| Basement Type | Crawl Space (unfinished) |
| Construction Style Attachment | Detached |
| Cooling Type | Central Air Conditioning |
| Exterior Finish | Vinyl Siding |
| Foundation Type | Block |
| Heating Type | Forced Air |
| Stories Total | 1 |
| Type | House |
| Utility Water | Municipal Water |
Parking
| Detached Garage | |
| Garage |
Land
| Acreage | No |
| Sewer | Sanitary Sewer |
| Size Irregular | 49.77 X 94.57 Acre |
| Size Total Text | 49.77 X 94.57 Acre|under 1/2 Acre |
| Zoning Description | Dc2h |
Rooms
| Level | Type | Length | Width | Dimensions |
|---|---|---|---|---|
| Main Level | Living Room | 3.53 m | 3.53 m | 3.53 m x 3.53 m |
| Main Level | Other | 3.53 m | 4.27 m | 3.53 m x 4.27 m |
| Main Level | Laundry Room | 3.63 m | 1.52 m | 3.63 m x 1.52 m |
| Main Level | Bedroom | 2.92 m | 3.07 m | 2.92 m x 3.07 m |
| Main Level | Primary Bedroom | 3.35 m | 2.95 m | 3.35 m x 2.95 m |
| Main Level | Bathroom | 2.18 m | 1.57 m | 2.18 m x 1.57 m |
https://www.realtor.ca/real-estate/27621114/24-glenwood-drive-wasaga-beach-wasaga-beach
Contact Us
Contact us for more information

