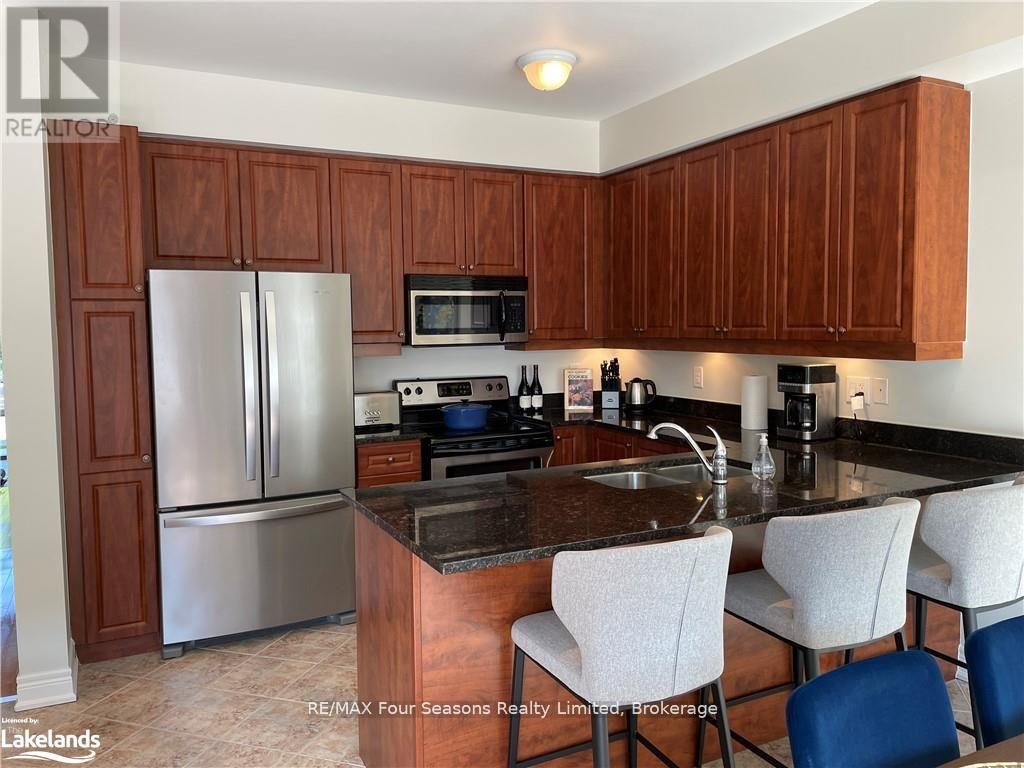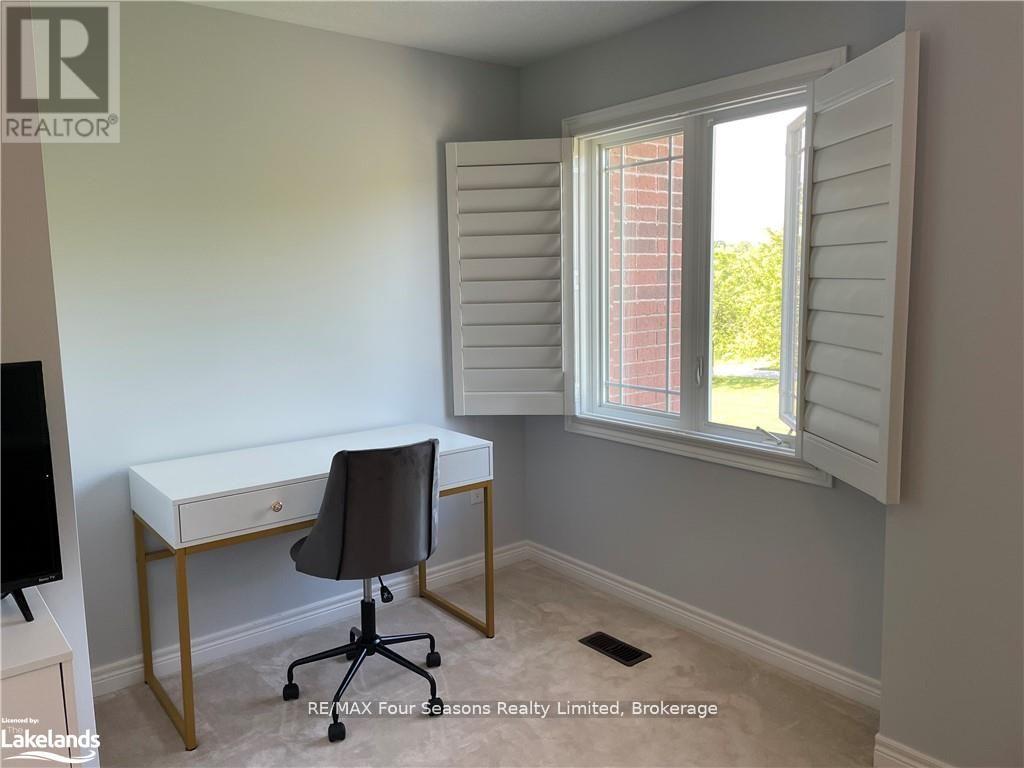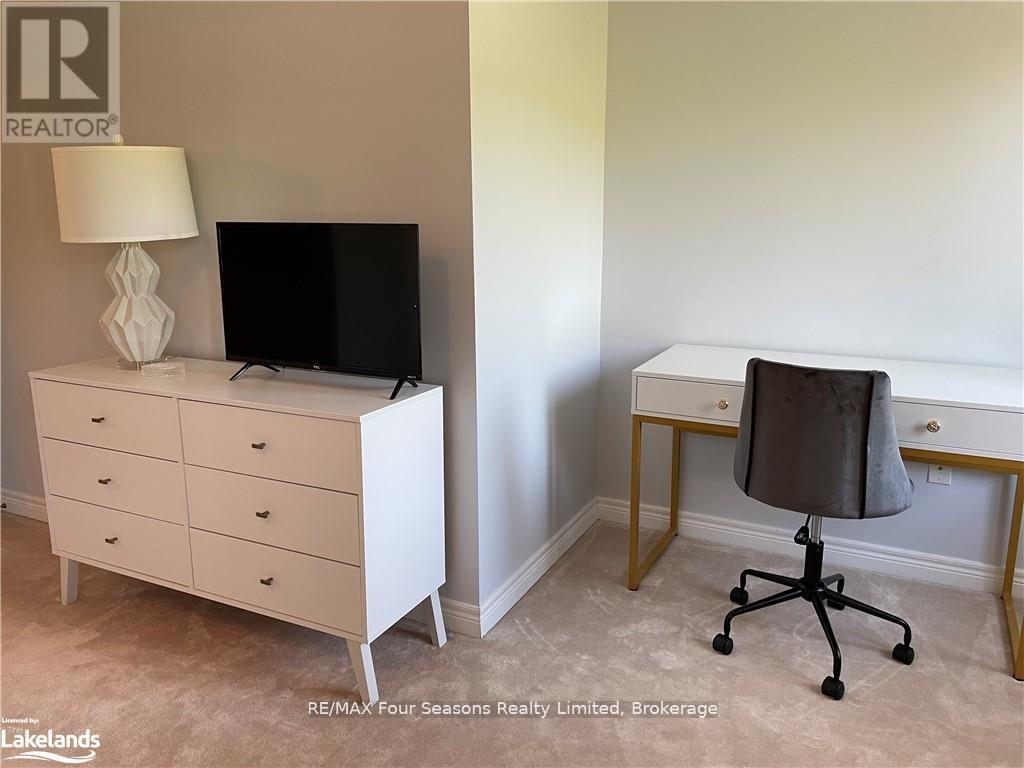29 North Maple Street Collingwood, Ontario L9Y 0J3
$10,000 Monthly
SHIPYARDS SPRING /SUMMER RENTAL! Beautiful sunny THREE MONTH RENTAL (April 15th - July 15th) rental: 3 bedrooms, 2.5 baths, warm furniture and decor - turnkey condo ready for your family. Spacious primary bedroom + ensuite, complete with an office area/desk by a window. Queen bed in second bedroom and a single over double bunk bed in 3rd room. Beautifully appointed kitchen with granite countertops, open concept with family room and dining area with a walkout to a large sunny deck and BBQ. High-speed internet enables a convenient and easy work from home setup. The two-car garage is attached, with interior home entry. Literally steps to all that downtown Collingwood has to offer: restaurants, retail, groceries are all within close walking distance. Dog will be considered, but no cats due to owner allergies. Three month lease, available April to July, start dates negotiable. (id:16261)
Property Details
| MLS® Number | S11979924 |
| Property Type | Single Family |
| Community Name | Collingwood |
| Amenities Near By | Hospital |
| Community Features | Pet Restrictions |
| Easement | Sub Division Covenants |
| Features | Flat Site, Balcony, Level |
| Parking Space Total | 2 |
| Structure | Deck |
Building
| Bathroom Total | 3 |
| Bedrooms Above Ground | 3 |
| Bedrooms Total | 3 |
| Appliances | Water Heater |
| Basement Development | Unfinished |
| Basement Type | Partial (unfinished) |
| Cooling Type | Central Air Conditioning |
| Exterior Finish | Brick |
| Fire Protection | Smoke Detectors |
| Fireplace Present | Yes |
| Fireplace Total | 1 |
| Foundation Type | Block |
| Half Bath Total | 1 |
| Heating Fuel | Natural Gas |
| Heating Type | Forced Air |
| Stories Total | 2 |
| Size Interior | 1,600 - 1,799 Ft2 |
| Type | Row / Townhouse |
Parking
| Attached Garage | |
| Garage | |
| Inside Entry |
Land
| Acreage | No |
| Land Amenities | Hospital |
| Landscape Features | Lawn Sprinkler |
Rooms
| Level | Type | Length | Width | Dimensions |
|---|---|---|---|---|
| Second Level | Primary Bedroom | 4.36 m | 3.65 m | 4.36 m x 3.65 m |
| Second Level | Bathroom | 1.5 m | 1.5 m | 1.5 m x 1.5 m |
| Second Level | Bedroom | 3.35 m | 2.74 m | 3.35 m x 2.74 m |
| Second Level | Bedroom | 3.25 m | 2.43 m | 3.25 m x 2.43 m |
| Second Level | Other | 2.48 m | 3.04 m | 2.48 m x 3.04 m |
| Lower Level | Laundry Room | 3.07 m | 4.31 m | 3.07 m x 4.31 m |
| Main Level | Kitchen | 2.43 m | 2.43 m | 2.43 m x 2.43 m |
| Main Level | Great Room | 4.57 m | 3.04 m | 4.57 m x 3.04 m |
| Main Level | Bathroom | 1.5 m | 1.5 m | 1.5 m x 1.5 m |
Utilities
| Wireless | Available |
https://www.realtor.ca/real-estate/27933057/29-north-maple-street-collingwood-collingwood
Contact Us
Contact us for more information




















