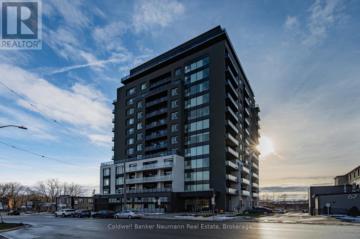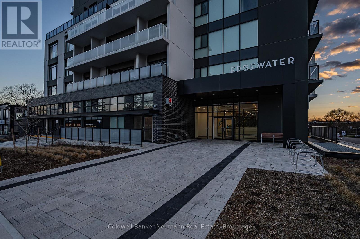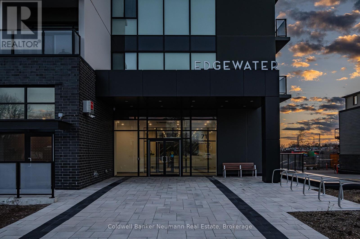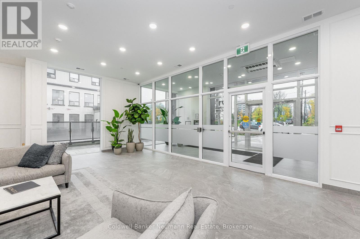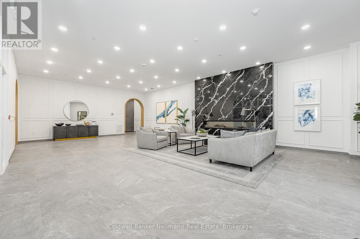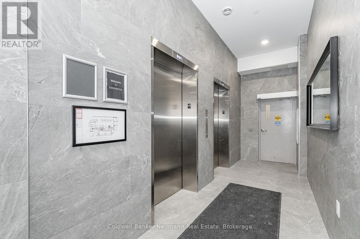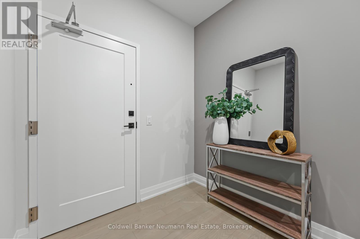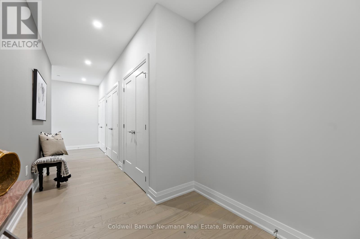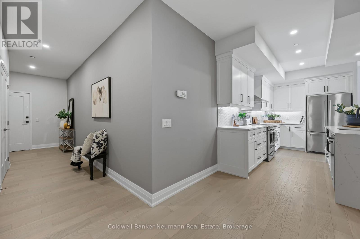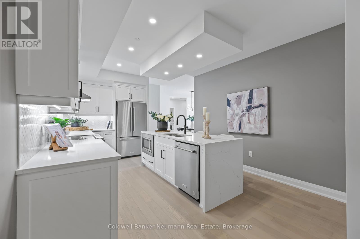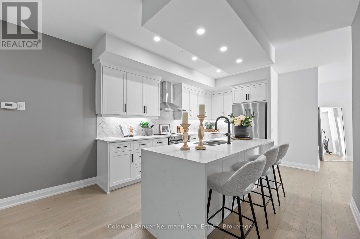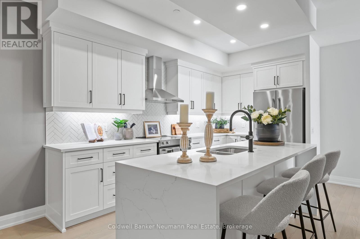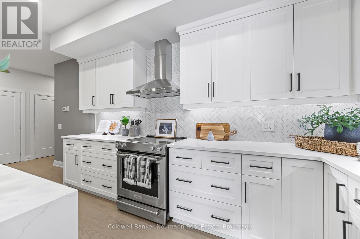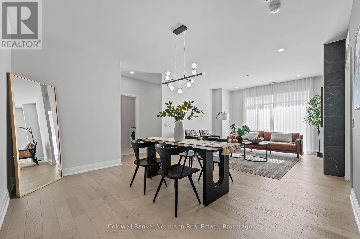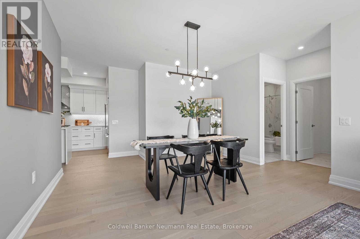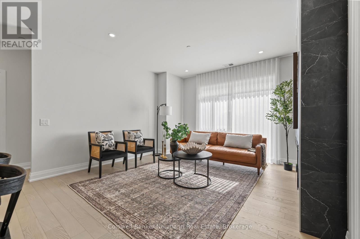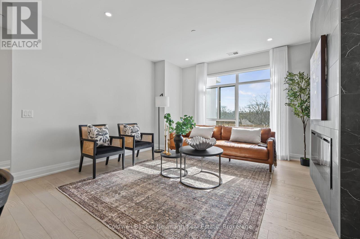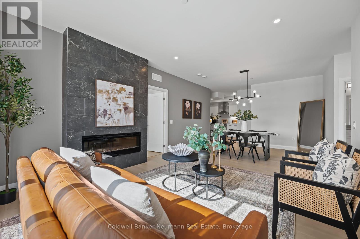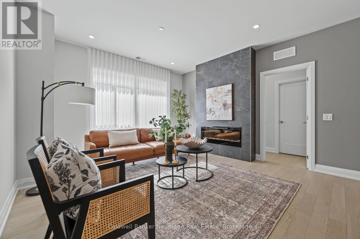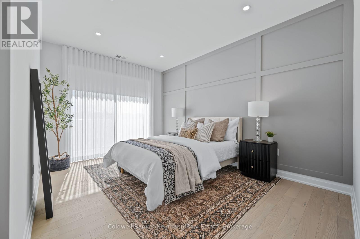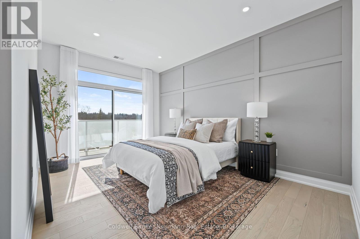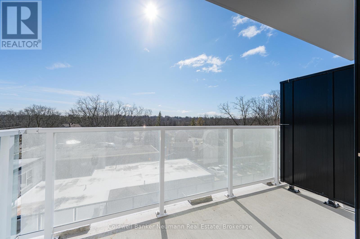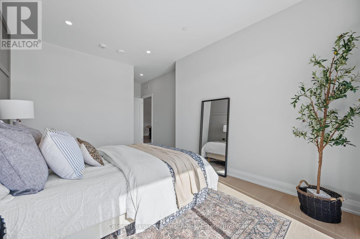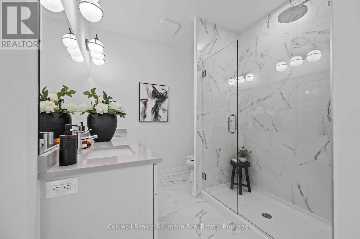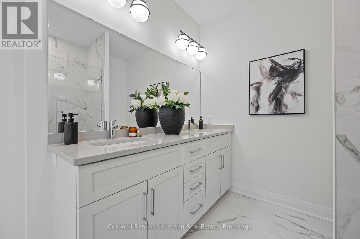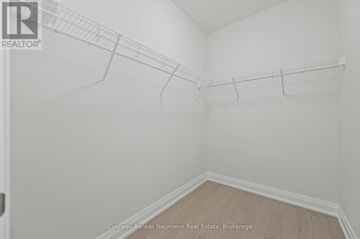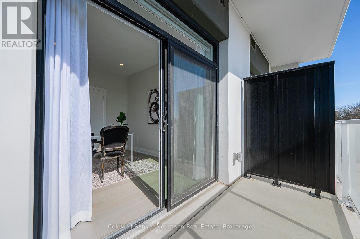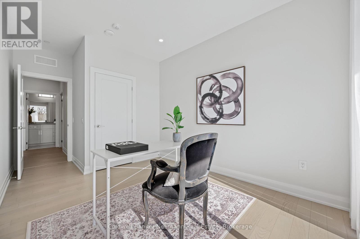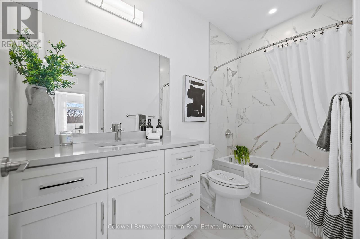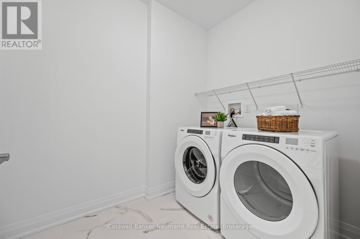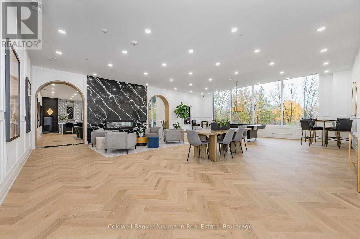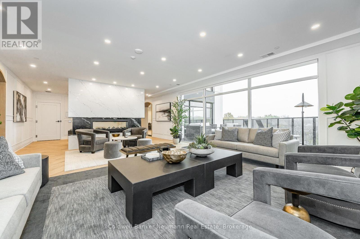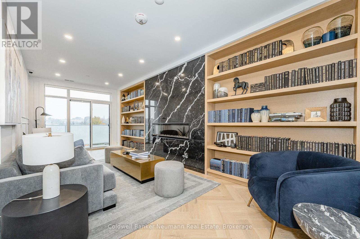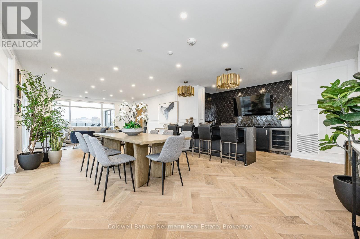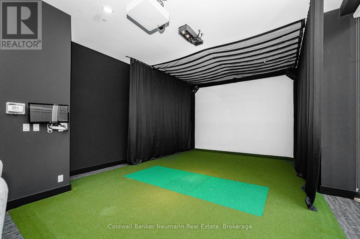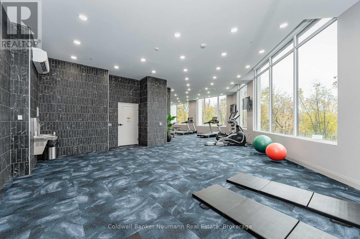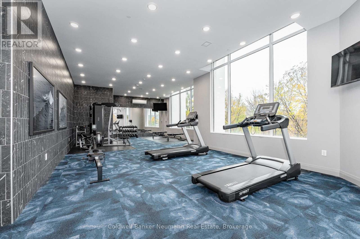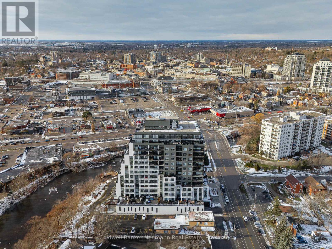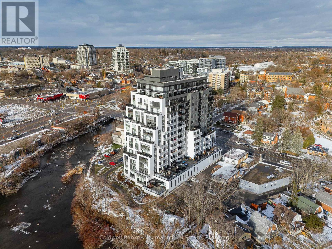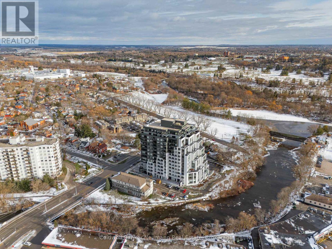301 - 71 Wyndham Street S Guelph, Ontario N1E 5R3
$899,900Maintenance, Heat, Insurance, Parking, Water, Common Area Maintenance
$676.93 Monthly
Maintenance, Heat, Insurance, Parking, Water, Common Area Maintenance
$676.93 MonthlySuite 301 offers breathtaking south-facing views, a smart layout designed for both relaxation and entertaining, and plenty of storage space! From the moment you walk in, you'll notice and appreciate the exceptional craftsmanship throughout the home, complemented by a beautifully upgraded kitchen. This isnt just any condoSuite 301 features a spacious 2-bedroom, 2-bathroom layout, a convenient walk-in laundry room, two private balconies, and a kitchen fit for any chef. The Edgewater building is known for its top-notch amenities, all thoughtfully designed and selected to enhance your condo living experience. Challenge yourself with the golf simulator for a fun game right at home, or host gatherings in the elegant party room and have your family stay over in the guest suite. For some quiet time, enjoy the cozy library or break a sweat in the fully equipped gymeverything you need is just steps away. Live in style, with an unbeatable Downtown location and exceptional amenities. Make Suite 301 your next home. (id:16261)
Property Details
| MLS® Number | X12031394 |
| Property Type | Single Family |
| Community Name | St. Patrick's Ward |
| Community Features | Pet Restrictions |
| Features | Elevator, Wheelchair Access, Balcony, In Suite Laundry |
| Parking Space Total | 1 |
Building
| Bathroom Total | 2 |
| Bedrooms Above Ground | 2 |
| Bedrooms Total | 2 |
| Amenities | Exercise Centre, Party Room, Visitor Parking, Fireplace(s) |
| Appliances | Dishwasher, Dryer, Microwave, Hood Fan, Stove, Washer, Refrigerator |
| Cooling Type | Central Air Conditioning |
| Fireplace Present | Yes |
| Heating Fuel | Natural Gas |
| Heating Type | Forced Air |
| Size Interior | 1,400 - 1,599 Ft2 |
| Type | Apartment |
Parking
| No Garage |
Land
| Acreage | No |
Rooms
| Level | Type | Length | Width | Dimensions |
|---|---|---|---|---|
| Main Level | Living Room | 4.42 m | 4.11 m | 4.42 m x 4.11 m |
| Main Level | Kitchen | 2.59 m | 4.11 m | 2.59 m x 4.11 m |
| Main Level | Bathroom | Measurements not available | ||
| Main Level | Primary Bedroom | 4.5 m | 3.2 m | 4.5 m x 3.2 m |
| Main Level | Bathroom | Measurements not available | ||
| Main Level | Dining Room | 3.05 m | 4.11 m | 3.05 m x 4.11 m |
| Main Level | Bedroom | 3.66 m | 2.82 m | 3.66 m x 2.82 m |
Contact Us
Contact us for more information

