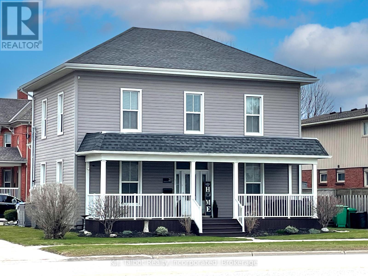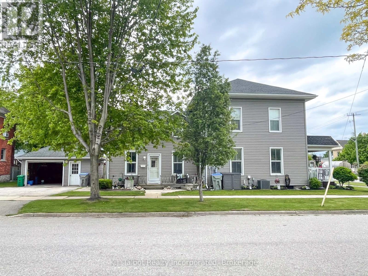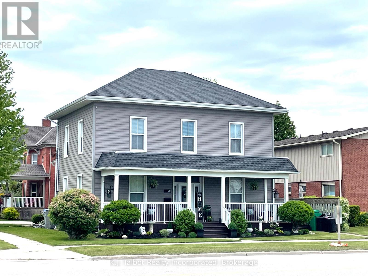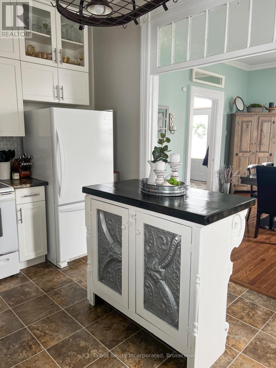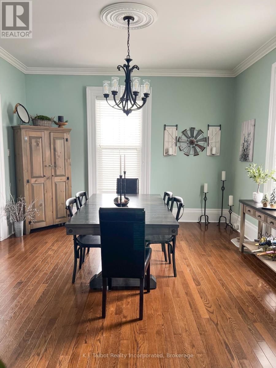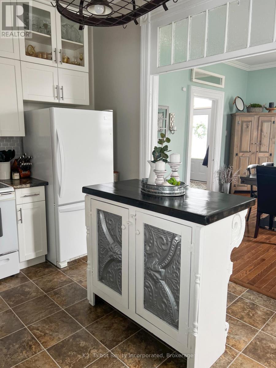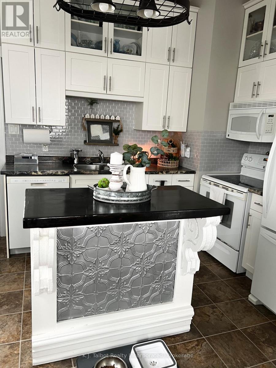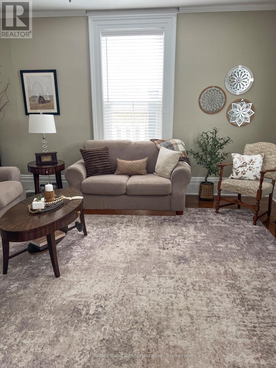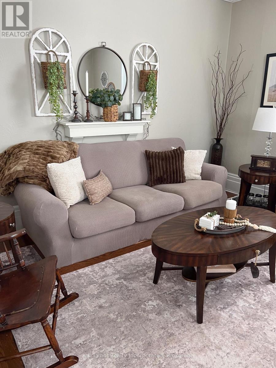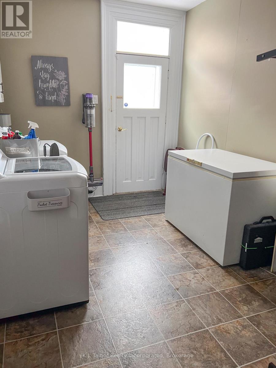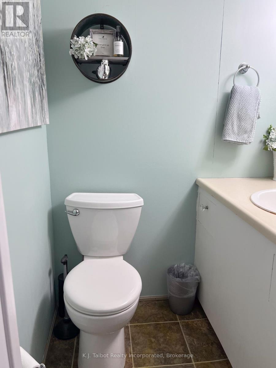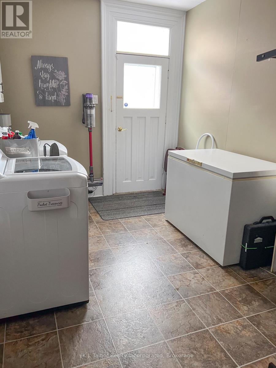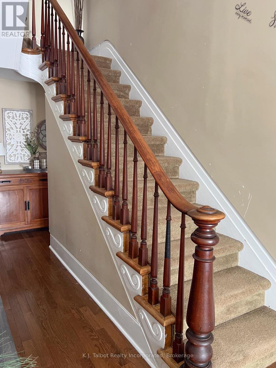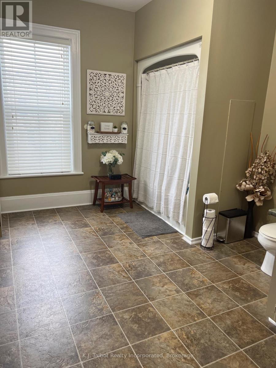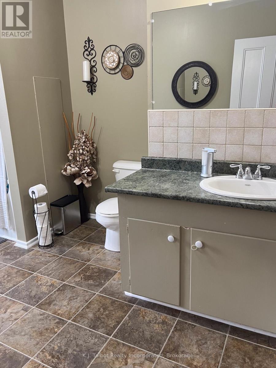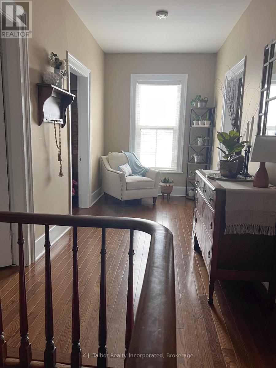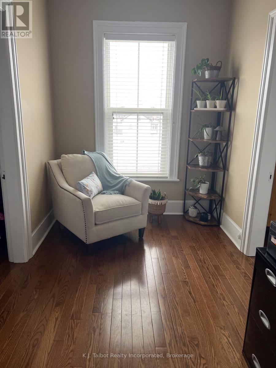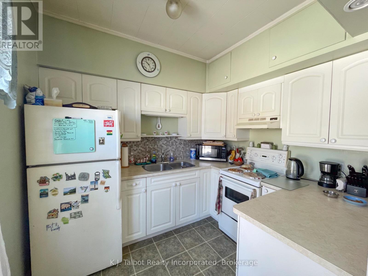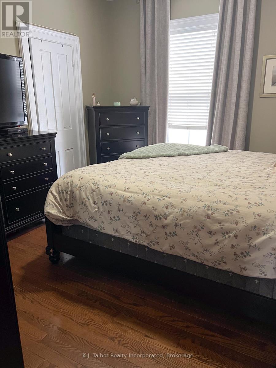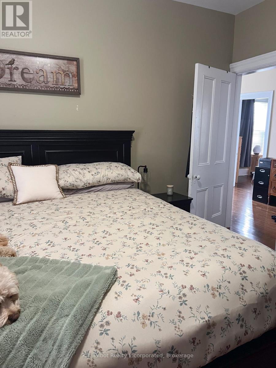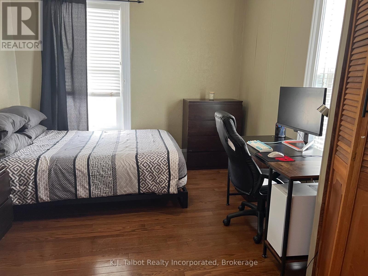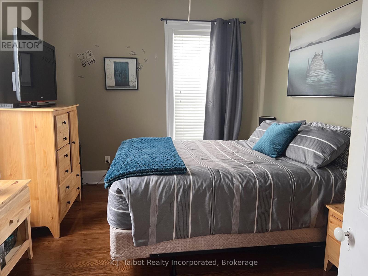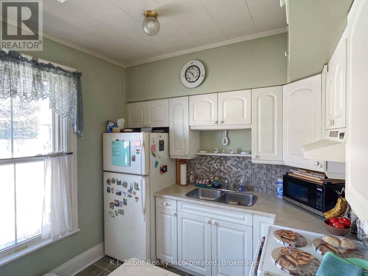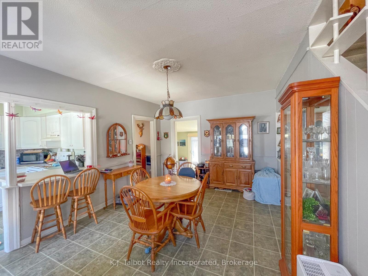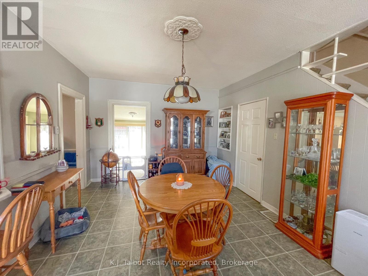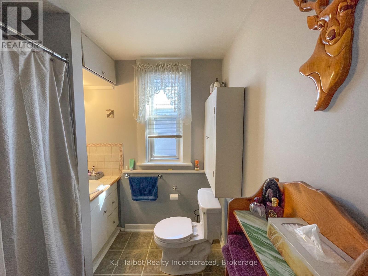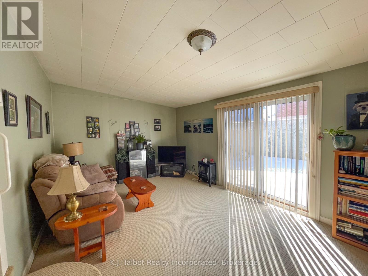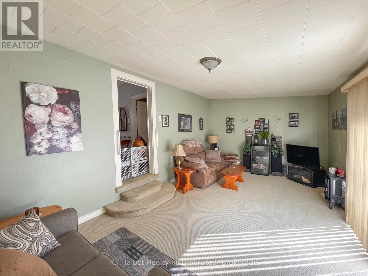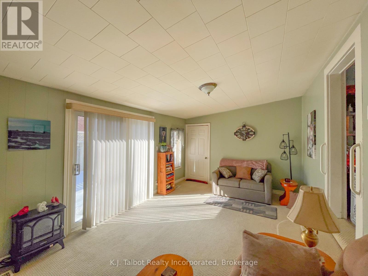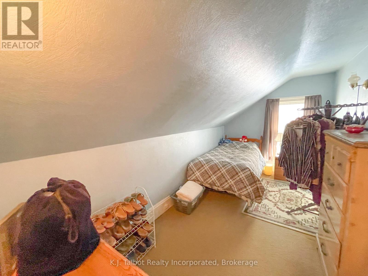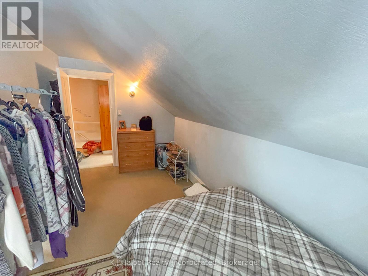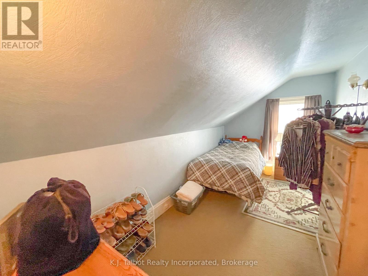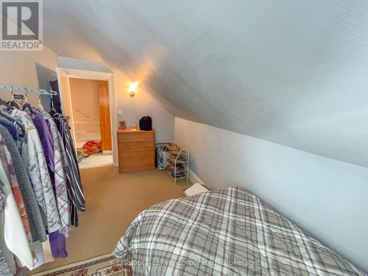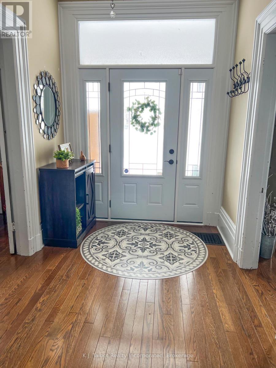31 Victoria Street S Goderich, Ontario N7A 3H4
$725,000
This spacious Victorian home, complete with an inviting front verandah, presents a unique opportunity with its attached rental unit and 1-1/2 detached garage. The property beautifully blends old-world charm with extensive modern renovations and updates, both inside and out. This home offers endless possibilities, whether you're seeking an investment property, a home with rental income to offset costs, or a multi-generational living space. Currently configured as a duplex with separate entrances, each unit boasts individual metering, furnace, central air, water heater, basement, 2-piece and 4-piece bathrooms, and laundry facilities. The sizable main home (front unit) showcases some natural woodwork and hardwood floors, with three upper bedrooms, a charming kitchen with an old-fashioned island and cabinet closet, a separate dining room, generous size living room, a side entrance with laundry, additional storage, a side yard, and a private deck. The back apartment (84 St. David St.) unit features two upper bedrooms (8'8x15' & 7'10x15'), kitchen (9'x12'), a sunken living room (11'4x9'2) with patio access to a private deck, and laundry closet. Don't miss out on this exceptional opportunity to start or expand your investment portfolio or live in and generate additional income. Conveniently located just one block from downtown amenities, this property has much to offer for the right buyer. (id:16261)
Property Details
| MLS® Number | X12005296 |
| Property Type | Multi-family |
| Community Name | Goderich (Town) |
| Equipment Type | Water Heater |
| Features | Lighting, Sump Pump |
| Parking Space Total | 4 |
| Rental Equipment Type | Water Heater |
| Structure | Porch, Deck |
Building
| Bathroom Total | 4 |
| Bedrooms Above Ground | 5 |
| Bedrooms Total | 5 |
| Appliances | Water Heater |
| Basement Development | Unfinished |
| Basement Type | N/a (unfinished) |
| Cooling Type | Central Air Conditioning |
| Exterior Finish | Vinyl Siding |
| Foundation Type | Stone |
| Half Bath Total | 1 |
| Heating Fuel | Natural Gas |
| Heating Type | Forced Air |
| Stories Total | 2 |
| Size Interior | 2,500 - 3,000 Ft2 |
| Type | Duplex |
| Utility Water | Municipal Water |
Parking
| Detached Garage | |
| Garage |
Land
| Acreage | No |
| Sewer | Sanitary Sewer |
| Size Depth | 104 Ft |
| Size Frontage | 52 Ft |
| Size Irregular | 52 X 104 Ft |
| Size Total Text | 52 X 104 Ft |
| Zoning Description | R2 |
Rooms
| Level | Type | Length | Width | Dimensions |
|---|---|---|---|---|
| Second Level | Bedroom | 4.11 m | 3.16 m | 4.11 m x 3.16 m |
| Second Level | Bedroom | 4.11 m | 3.23 m | 4.11 m x 3.23 m |
| Second Level | Bedroom | 2.37 m | 4.02 m | 2.37 m x 4.02 m |
| Second Level | Bathroom | 4.02 m | 2.37 m | 4.02 m x 2.37 m |
| Main Level | Kitchen | 3.68 m | 2.74 m | 3.68 m x 2.74 m |
| Main Level | Dining Room | 4.29 m | 4.11 m | 4.29 m x 4.11 m |
| Main Level | Living Room | 4.63 m | 4.11 m | 4.63 m x 4.11 m |
| Main Level | Laundry Room | 4.11 m | 2.86 m | 4.11 m x 2.86 m |
| Main Level | Foyer | 3.96 m | 2.4 m | 3.96 m x 2.4 m |
| Main Level | Bathroom | 3.96 m | 2.4 m | 3.96 m x 2.4 m |
Contact Us
Contact us for more information

