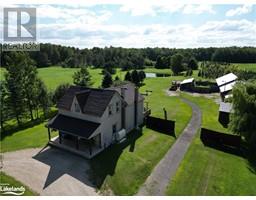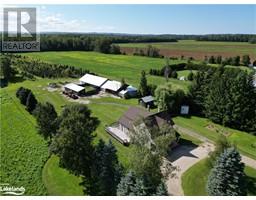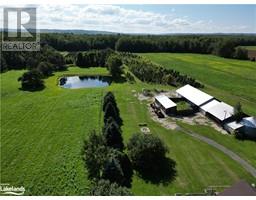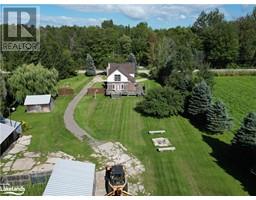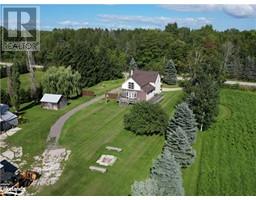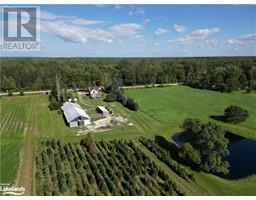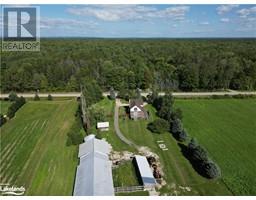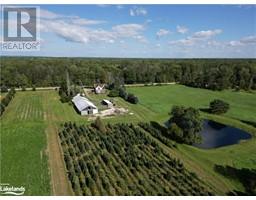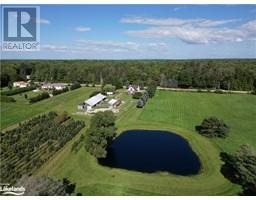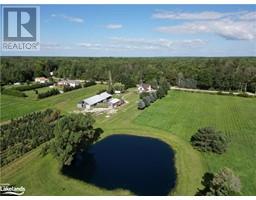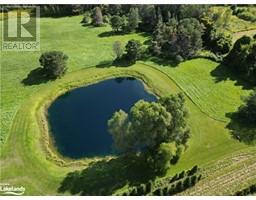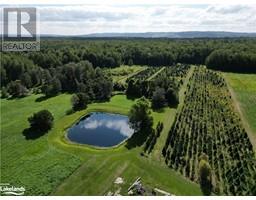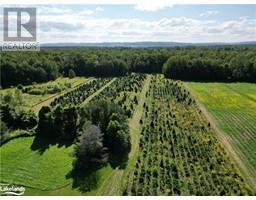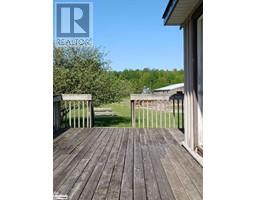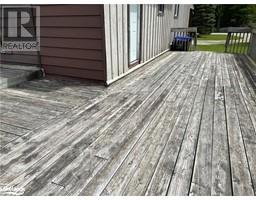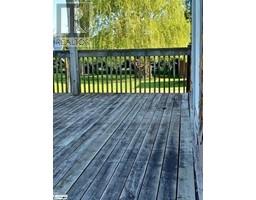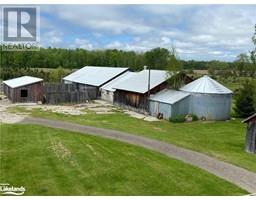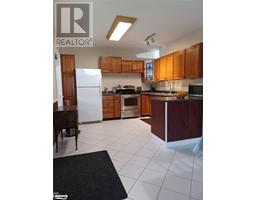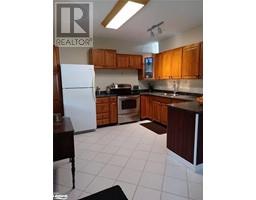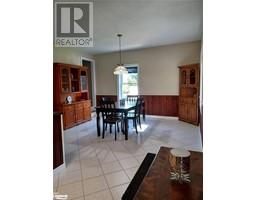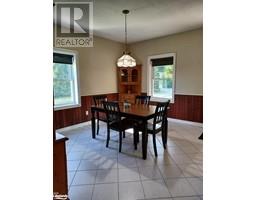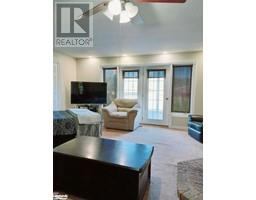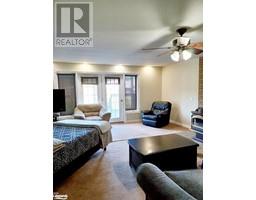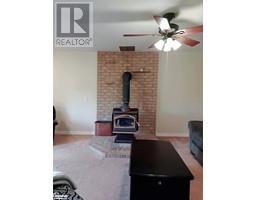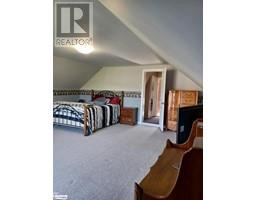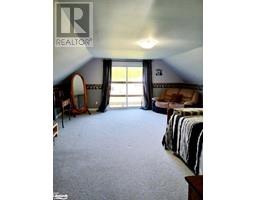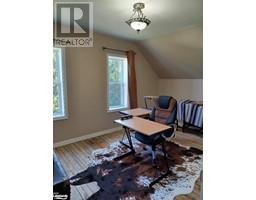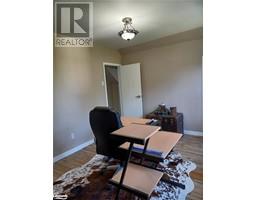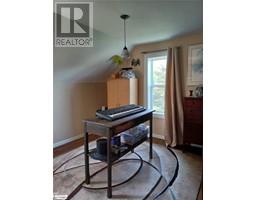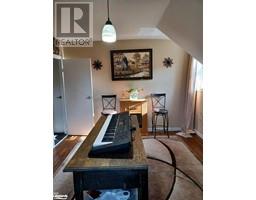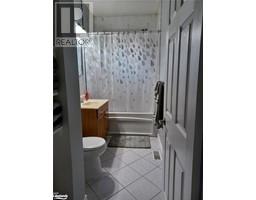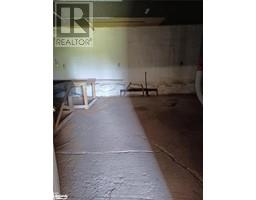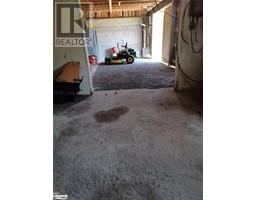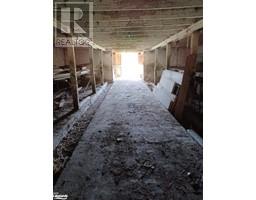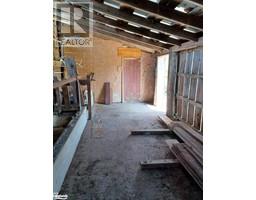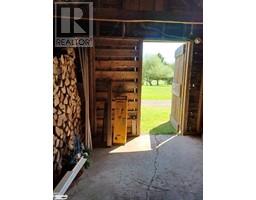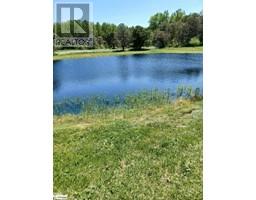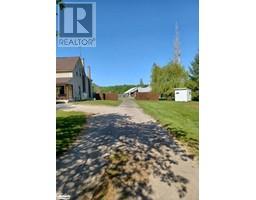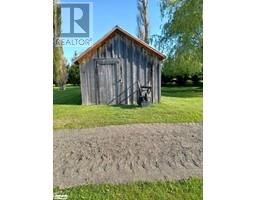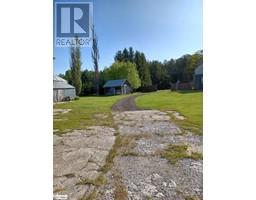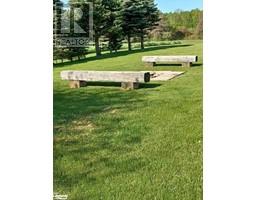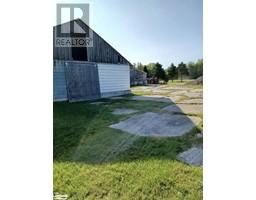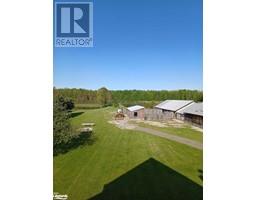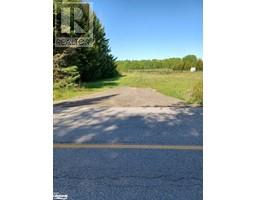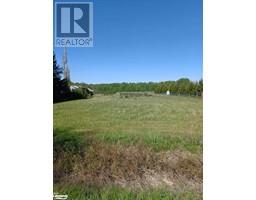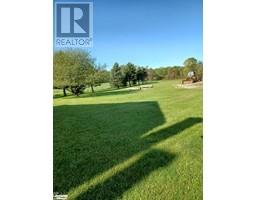| Bathrooms1 | Bedrooms3 |
| Property TypeAgriculture | Built in1890 |
| Lot Size46.7 acres | Building Area1650 |
|
What a beautiful setting with lots of property to explore with just over 46 acres with both open land with a huge pond and bush with walking trails. A great place to live full time or a getaway from the city life. Older farmhouse that has had some recent renovations done. 3 bedrooms upstairs. The huge master has large windows offering a magnificent view to the west. Out buildings include a woodshed, garden shed, insulated shop, a barn and a chicken coop. you can enjoy the outdoors of the property itself, but also the proximity to other nearby outdoor adventures such as hiking, multiple golf courses, and skiing at Mansfield only 15 minutes away. Great spot for outdoor and horse enthusiasts. The winter time would offer a nice spot for snowshoeing or cross country skiing. Located only about 1 hour North of Toronto and a short drive to Collingwood and Wasaga Beach. Land rented for the balance of this year to a local tree farmer. Call today to setup your private tour (id:16261) |
| CropTree | EquipmentNone |
| FeaturesCountry residential | FarmNursery |
| OwnershipFreehold | Rental EquipmentNone |
| TransactionFor sale | Zoning DescriptionRU/EP/FP |
| Bedrooms Main level3 | Bedrooms Lower level0 |
| AppliancesDryer, Refrigerator, Stove, Washer, Window Coverings | Basement DevelopmentUnfinished |
| BasementPartial (Unfinished) | Constructed Date1890 |
| Construction Style AttachmentDetached | CoolingNone |
| Bathrooms (Total)1 | Heating FuelOil |
| HeatingForced air | Size Interior1650.0000 |
| Storeys Total1.5 | Utility WaterDug Well |
| Size Total46.7 ac|25 - 50 acres | Size Frontage580 ft |
| Access TypeRoad access | AcreageYes |
| SewerSeptic System | Size Depth2013 ft |
| Size Irregular46.7 | SoilSand/gravel |
| Level | Type | Dimensions |
|---|---|---|
| Second level | Storage | 8'10'' x 4'11'' |
| Second level | Bedroom | 13'1'' x 10'10'' |
| Second level | Bedroom | 13'10'' x 9'7'' |
| Second level | Primary Bedroom | 19'4'' x 17'10'' |
| Main level | 4pc Bathroom | Measurements not available |
| Main level | Laundry room | 9'5'' x 5'0'' |
| Main level | Dinette | 13'3'' x 12'3'' |
| Main level | Living room | 19'10'' x 17'8'' |
| Main level | Kitchen | 11'7'' x 10'5'' |
Listing Office: RE/MAX Four Seasons Realty Limited Brokerage (Stayner)
Data Provided by The Lakelands Association of REALTORS®
Last Modified :06/12/2023 11:12:29 AM

