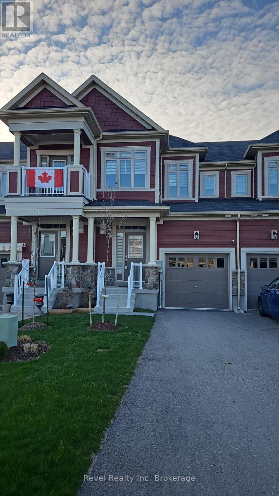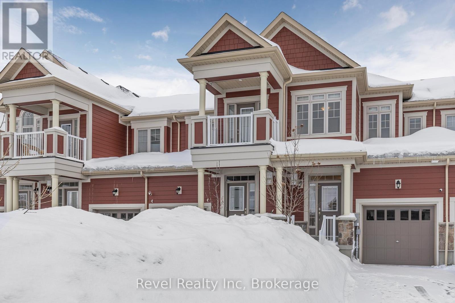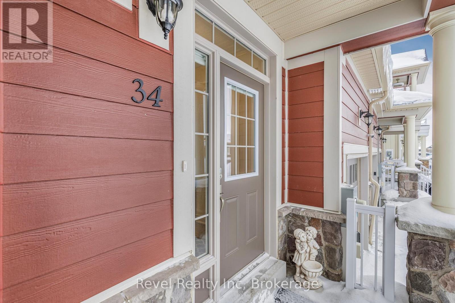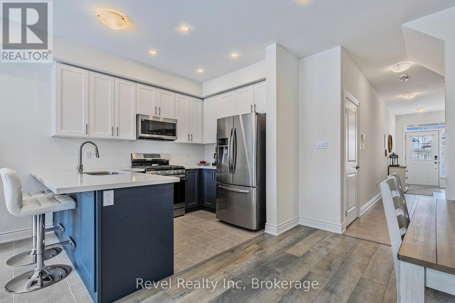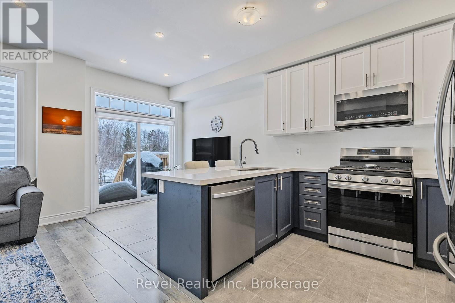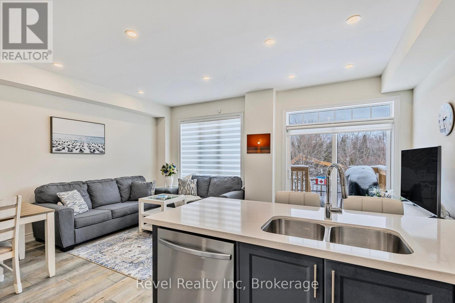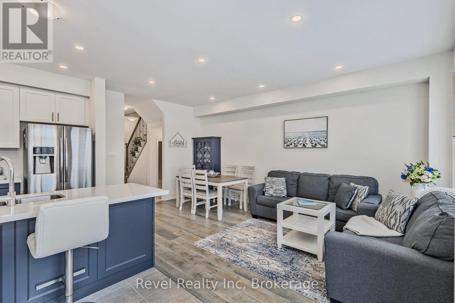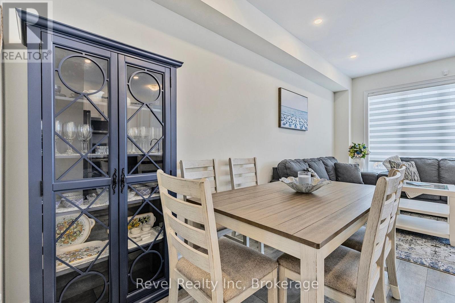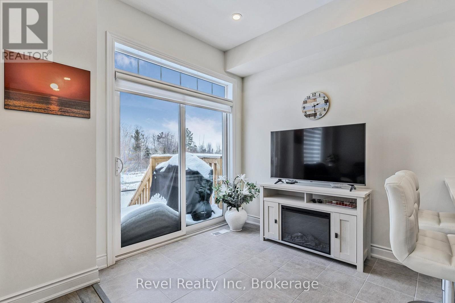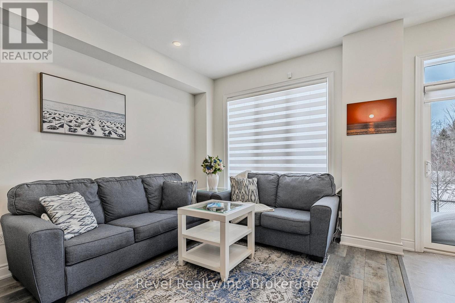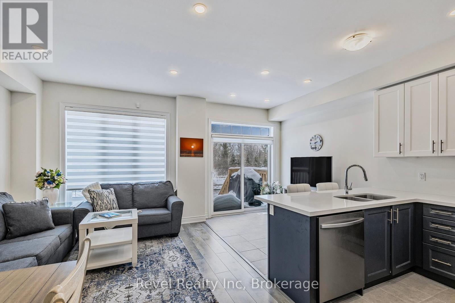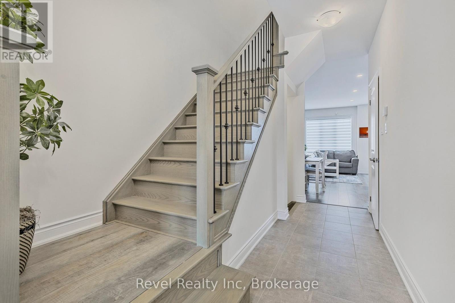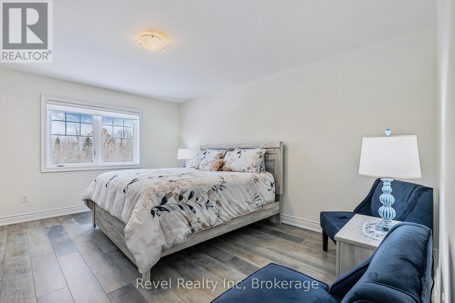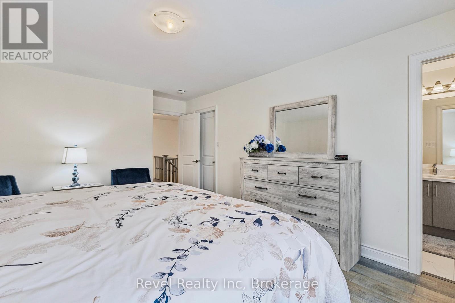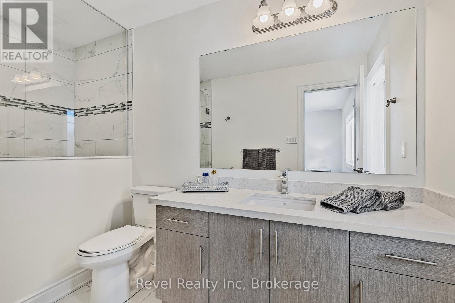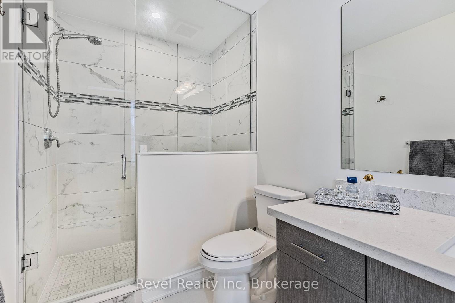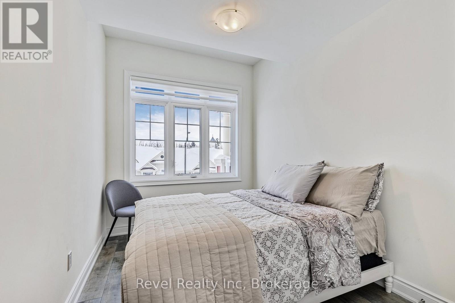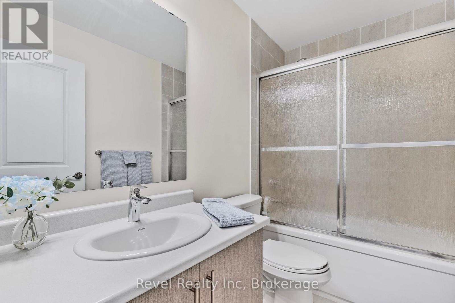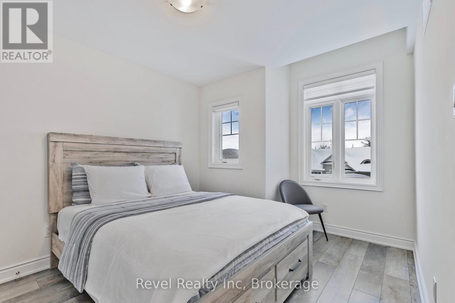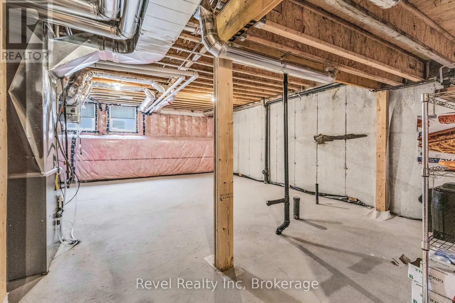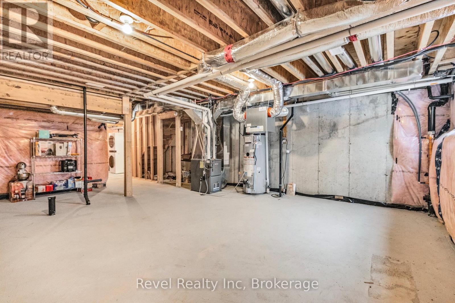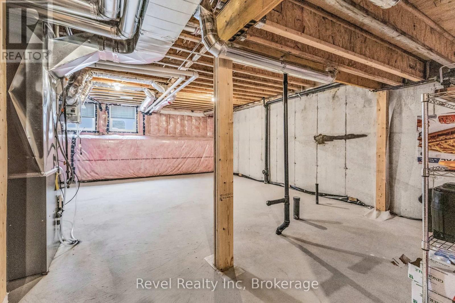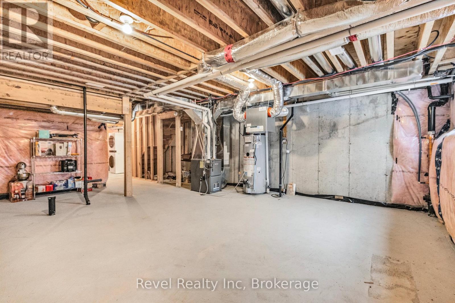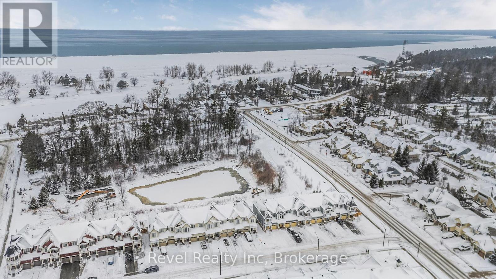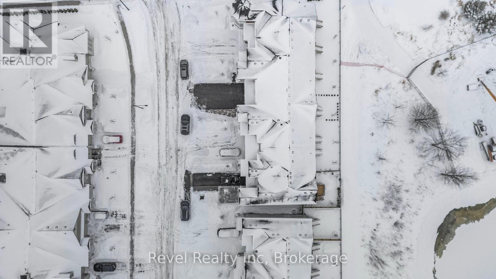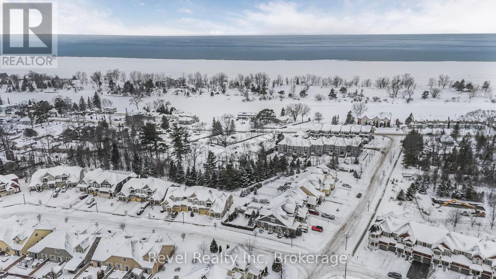34 Little River Crossing Wasaga Beach, Ontario L9Z 0J8
$679,900
Discover the perfect balance of modern comfort and natural beauty in this exceptional freehold townhome. Offering of roughly 1401 sqft of living space, this upgraded home backs onto lush green spaces and a peaceful pond, providing a stunning backdrop for your daily life. Located in a prime location, this home is just moments from sandy beaches, scenic walking trails, and breathtaking natural surroundings, while also being conveniently close to shopping, dining, and essential amenities. Whether you love the outdoors or enjoy the convenience of urban living, this home offers the best of both worlds. Step inside to a welcoming 9-foot foyer that leads into a bright and open-concept living area. The contemporary kitchen ,quartz countertops, and high-end stainless steel appliances are ideal for preparing meals and entertaining guests. Large windows fill the space with natural light, allowing you to enjoy the beautiful views of the surrounding greenery. The upper level boasts spacious bedrooms. The primary suite is a private retreat, complete with a walk-in closet and a stylish ensuite featuring quartz countertops and a sleek glass-enclosed shower. The additional bedrooms are generously sized, offering plenty of space for family, guests, or a home office. High-end finishes throughout the home include pot lights on both levels, and smooth ceilings, creating a polished, modern feel. One of the standout features of this home is the full basement with endless possibilities. With large windows bringing in natural light and a rough-in for a fourth bathroom, this space would be perfect for a cozy family room, additional bdrm, or a private retreat tailored to your needs. Enjoy year-round comfort with a high-efficiency natural gas furnace, HRV system, and central air conditioning. The single-car garage offers secure parking with inside entry into mud room. Move-in ready and waiting for you! Don't miss this incredible opportunity schedule your private showing today! (id:16261)
Property Details
| MLS® Number | S11962802 |
| Property Type | Single Family |
| Community Name | Wasaga Beach |
| Amenities Near By | Place Of Worship |
| Community Features | Community Centre |
| Parking Space Total | 3 |
| Water Front Type | Waterfront |
Building
| Bathroom Total | 3 |
| Bedrooms Above Ground | 3 |
| Bedrooms Total | 3 |
| Age | 0 To 5 Years |
| Appliances | Dishwasher, Microwave, Stove, Refrigerator |
| Basement Development | Unfinished |
| Basement Type | N/a (unfinished) |
| Construction Style Attachment | Attached |
| Cooling Type | Central Air Conditioning |
| Exterior Finish | Vinyl Siding, Stone |
| Foundation Type | Poured Concrete |
| Half Bath Total | 1 |
| Heating Fuel | Natural Gas |
| Heating Type | Forced Air |
| Stories Total | 2 |
| Size Interior | 1,100 - 1,500 Ft2 |
| Type | Row / Townhouse |
| Utility Water | Municipal Water |
Parking
| Attached Garage | |
| Garage |
Land
| Acreage | No |
| Land Amenities | Place Of Worship |
| Sewer | Sanitary Sewer |
| Size Depth | 90 Ft ,10 In |
| Size Frontage | 18 Ft ,9 In |
| Size Irregular | 18.8 X 90.9 Ft |
| Size Total Text | 18.8 X 90.9 Ft |
Rooms
| Level | Type | Length | Width | Dimensions |
|---|---|---|---|---|
| Second Level | Bedroom | 3.05 m | 3.01 m | 3.05 m x 3.01 m |
| Second Level | Bedroom | 3.63 m | 2.17 m | 3.63 m x 2.17 m |
| Main Level | Great Room | 5.64 m | 3.05 m | 5.64 m x 3.05 m |
| Main Level | Kitchen | 2.74 m | 2.44 m | 2.74 m x 2.44 m |
| Main Level | Eating Area | 2.89 m | 2.44 m | 2.89 m x 2.44 m |
Utilities
| Sewer | Installed |
https://www.realtor.ca/real-estate/27893156/34-little-river-crossing-wasaga-beach-wasaga-beach
Contact Us
Contact us for more information

