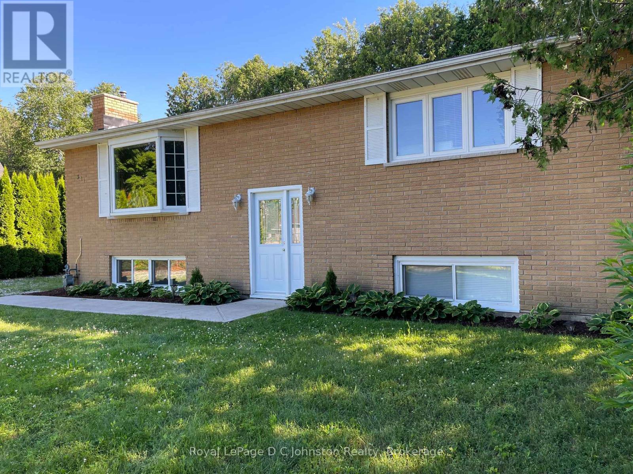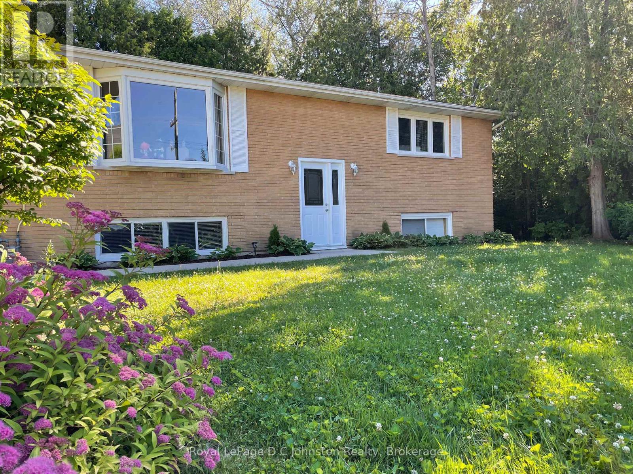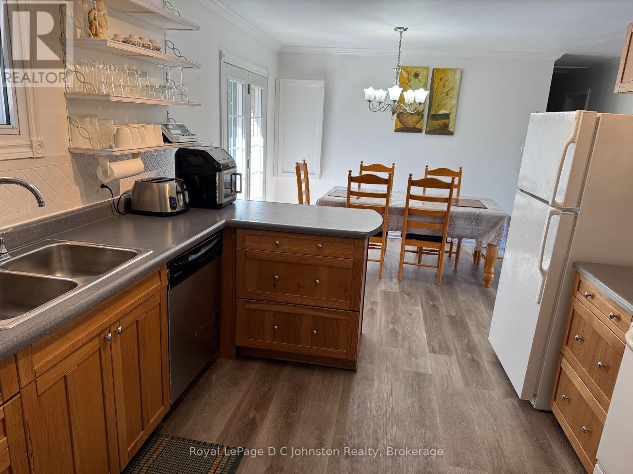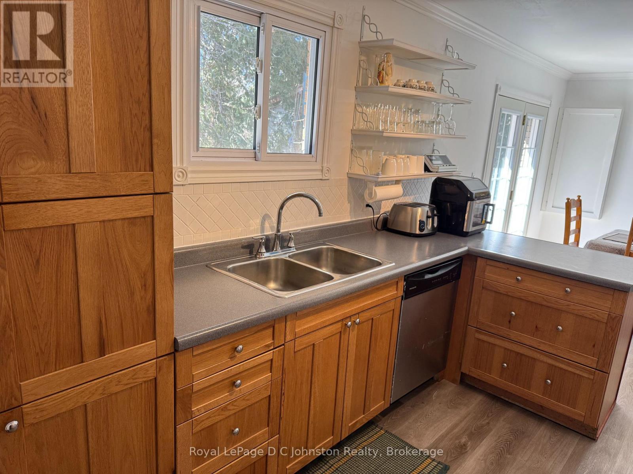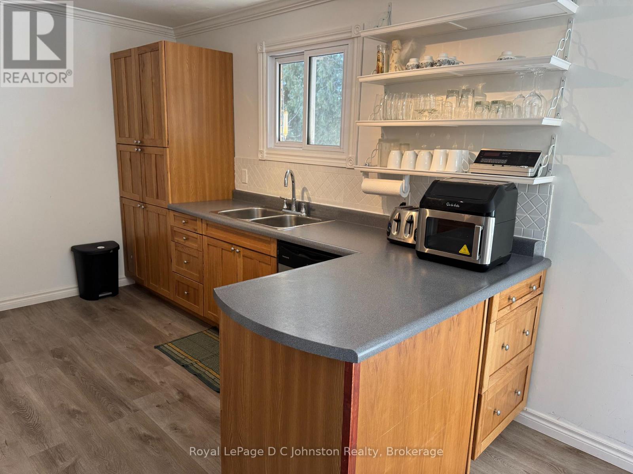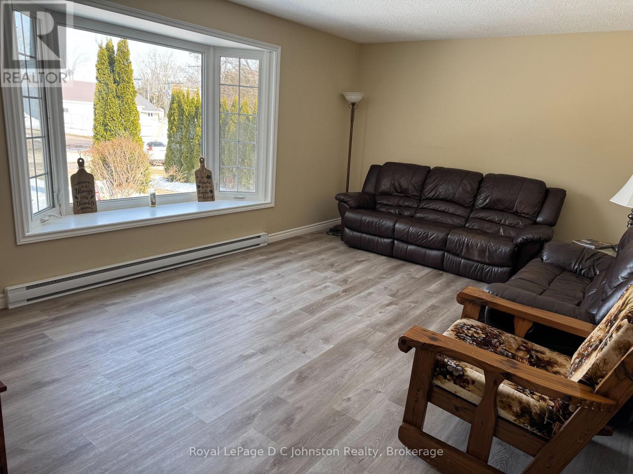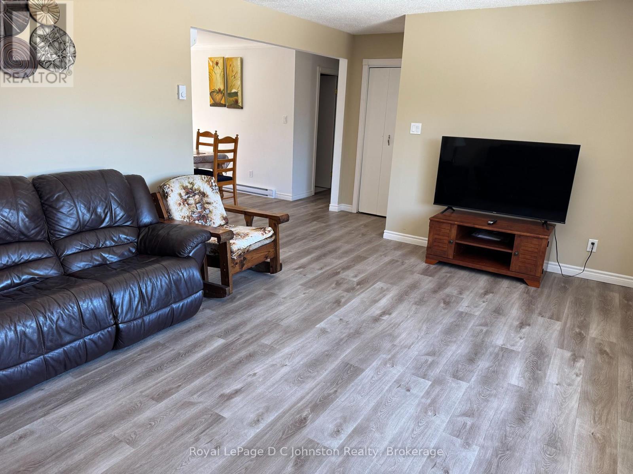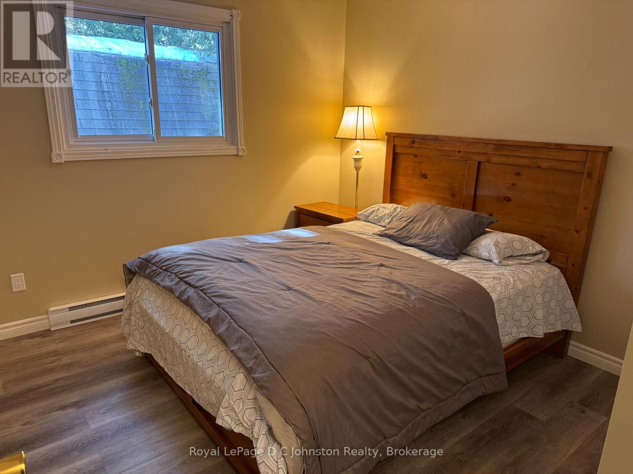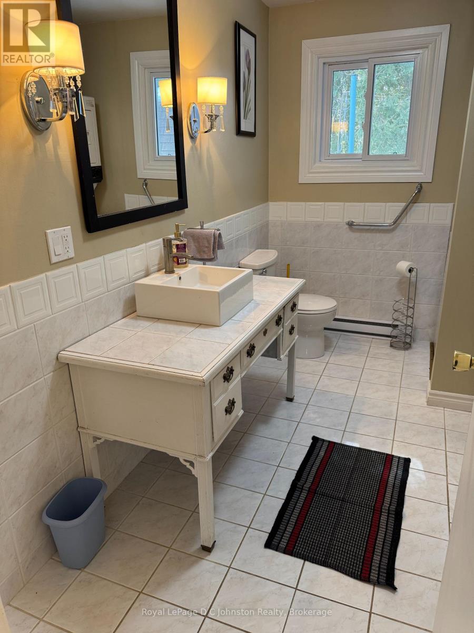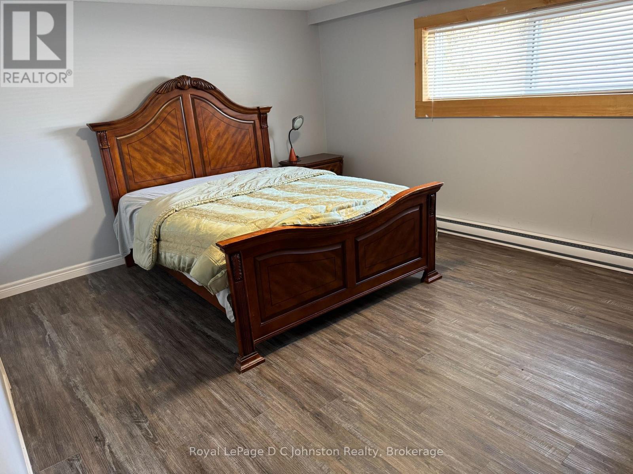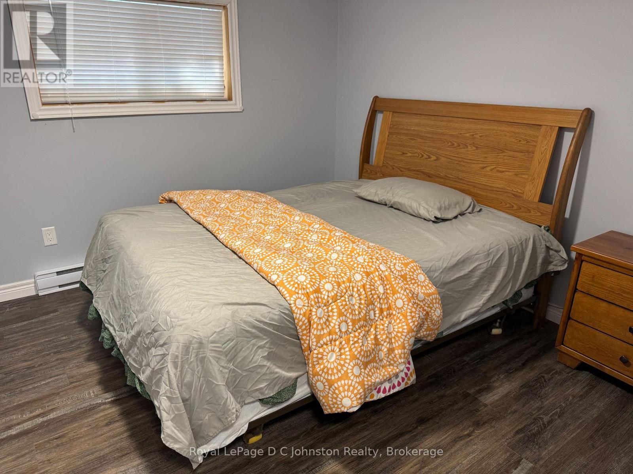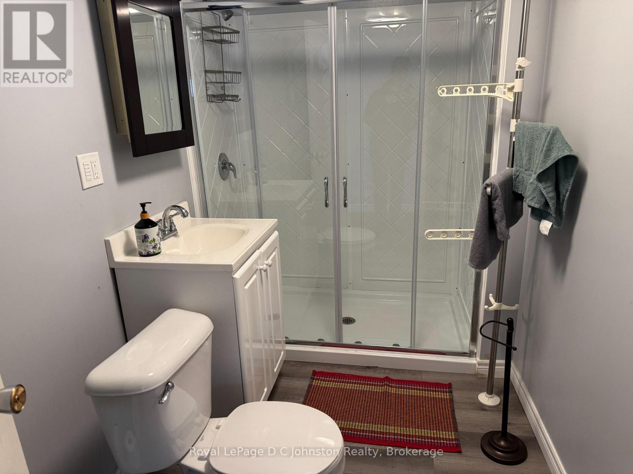341 Palmerston Street Saugeen Shores, Ontario N0H 2L0
$689,000
Welcome to 341 Palmerston St. - This charming raised bungalow is nestled in a private desirable neighbourhood, this property presents a unique opportunity for homeowners seeking rental income, or families looking for a multigenerational living arrangement. With four spacious bedrooms this home blends modern design with practicality. Upon entering, you are welcomed by a bright and inviting atmosphere. The main floor features an open-concept living area that is perfect for entertaining or enjoying a quiet evening at home. The kitchen is well-appointed with ample storage, while the two adjacent bedrooms provide comfort and tranquility. The lower level boasts a seamless flow from the living area to the second kitchen complete with all the essentials for cooking and entertaining. Two more bedrooms offer privacy and relaxation, making this unit highly attractive for a growing or extended family. Whether you choose to occupy the entire property or take advantage of its rental income potential, financial flexibility is at your fingertips. Offset your mortgage with rental revenue or utilize the entire living space. Recent renovations provide added peace of mind, including a fully renovated basement, exterior waterproofing completed in 2021, updated electrical in 2021, and a basement 3 pc washroom and laundry. Don't miss this incredible opportunity to own this spacious home in a highly sought-after area. Schedule a viewing today! (id:16261)
Property Details
| MLS® Number | X12035303 |
| Property Type | Single Family |
| Community Name | Saugeen Shores |
| Amenities Near By | Beach, Park, Hospital, Place Of Worship, Schools |
| Equipment Type | None |
| Features | Level |
| Parking Space Total | 4 |
| Rental Equipment Type | None |
| Structure | Deck, Shed |
Building
| Bathroom Total | 2 |
| Bedrooms Above Ground | 2 |
| Bedrooms Below Ground | 2 |
| Bedrooms Total | 4 |
| Age | 31 To 50 Years |
| Amenities | Fireplace(s) |
| Appliances | Water Heater, Water Meter |
| Architectural Style | Raised Bungalow |
| Basement Development | Finished |
| Basement Features | Separate Entrance |
| Basement Type | N/a (finished) |
| Construction Style Attachment | Detached |
| Cooling Type | Wall Unit |
| Exterior Finish | Brick |
| Fire Protection | Smoke Detectors |
| Fireplace Present | Yes |
| Fireplace Total | 1 |
| Fireplace Type | Free Standing Metal |
| Foundation Type | Block |
| Heating Fuel | Natural Gas |
| Heating Type | Heat Pump |
| Stories Total | 1 |
| Size Interior | 1,100 - 1,500 Ft2 |
| Type | House |
| Utility Water | Municipal Water |
Parking
| No Garage |
Land
| Access Type | Year-round Access |
| Acreage | No |
| Land Amenities | Beach, Park, Hospital, Place Of Worship, Schools |
| Landscape Features | Landscaped |
| Sewer | Sanitary Sewer |
| Size Depth | 103 Ft ,9 In |
| Size Frontage | 73 Ft ,4 In |
| Size Irregular | 73.4 X 103.8 Ft |
| Size Total Text | 73.4 X 103.8 Ft|under 1/2 Acre |
| Zoning Description | R1 & Eh |
Rooms
| Level | Type | Length | Width | Dimensions |
|---|---|---|---|---|
| Lower Level | Living Room | 5.18 m | 3.38 m | 5.18 m x 3.38 m |
| Lower Level | Utility Room | 3 m | 1.4 m | 3 m x 1.4 m |
| Lower Level | Kitchen | 4.17 m | 3.1 m | 4.17 m x 3.1 m |
| Lower Level | Bedroom | 4.67 m | 3.048 m | 4.67 m x 3.048 m |
| Lower Level | Bedroom 2 | 4.1 m | 3.12 m | 4.1 m x 3.12 m |
| Lower Level | Bathroom | 3.14 m | 1.55 m | 3.14 m x 1.55 m |
| Main Level | Living Room | 5.46 m | 3.67 m | 5.46 m x 3.67 m |
| Main Level | Foyer | 2.5 m | 1.8 m | 2.5 m x 1.8 m |
| Main Level | Dining Room | 3 m | 3.05 m | 3 m x 3.05 m |
| Main Level | Kitchen | 3.52 m | 3.12 m | 3.52 m x 3.12 m |
| Main Level | Bedroom | 3.25 m | 3.17 m | 3.25 m x 3.17 m |
| Main Level | Bedroom 2 | 3.3 m | 3.2 m | 3.3 m x 3.2 m |
| Main Level | Bathroom | 3.149 m | 1.52 m | 3.149 m x 1.52 m |
Utilities
| Cable | Available |
| Sewer | Installed |
https://www.realtor.ca/real-estate/28059861/341-palmerston-street-saugeen-shores-saugeen-shores
Contact Us
Contact us for more information

