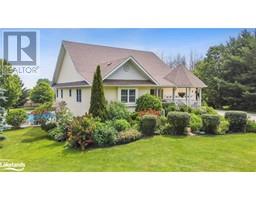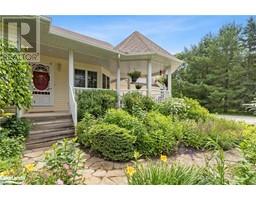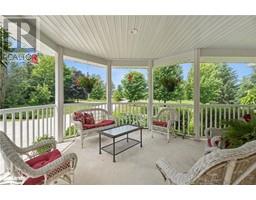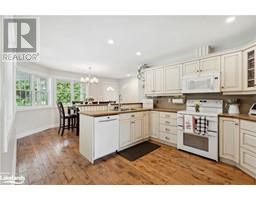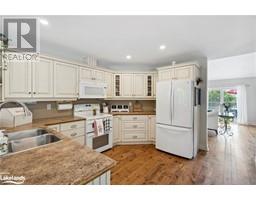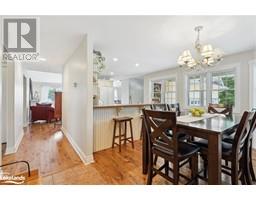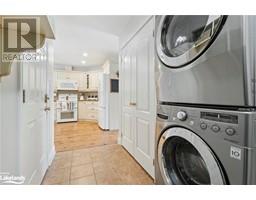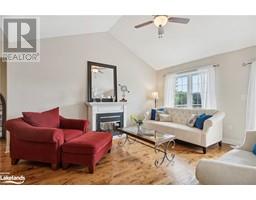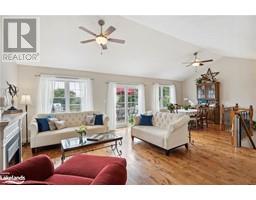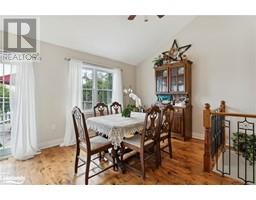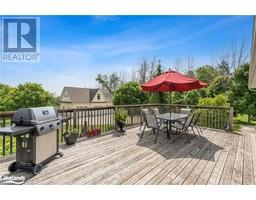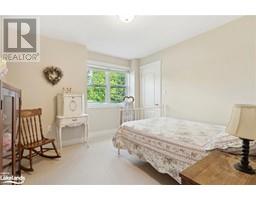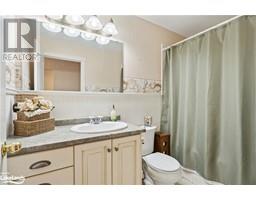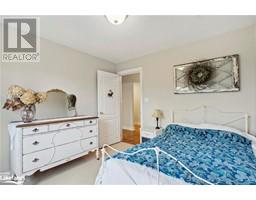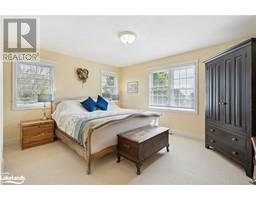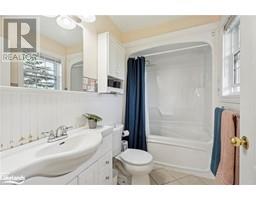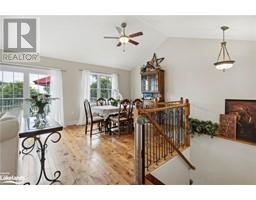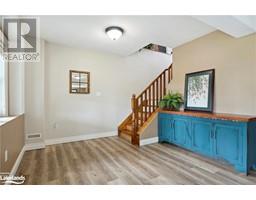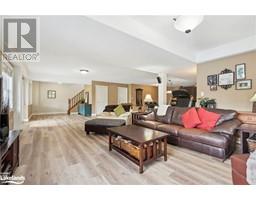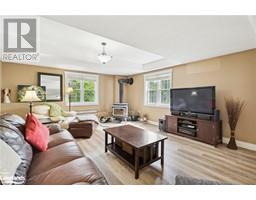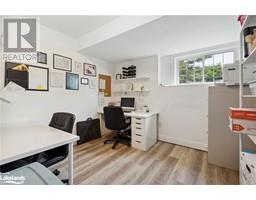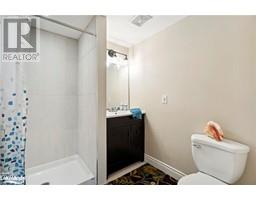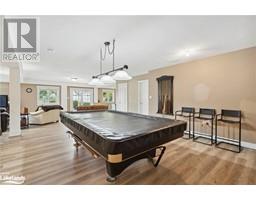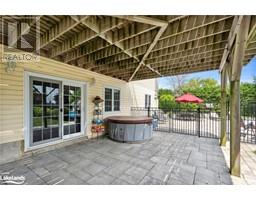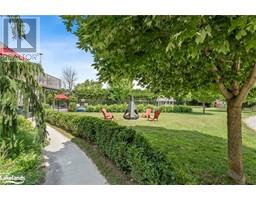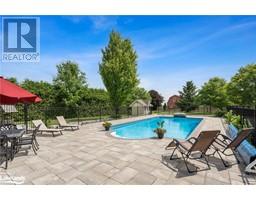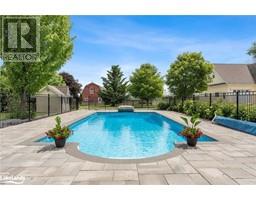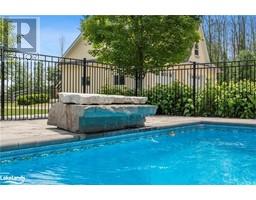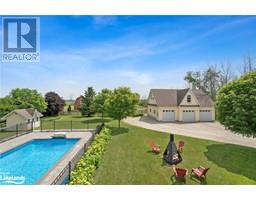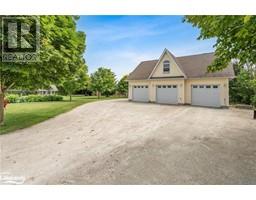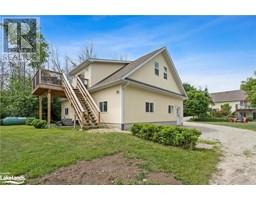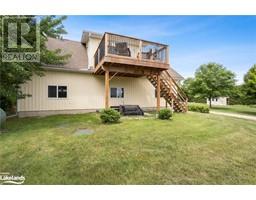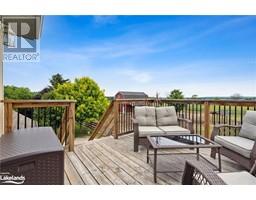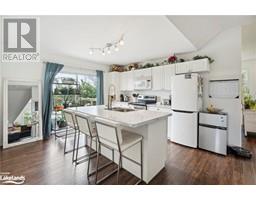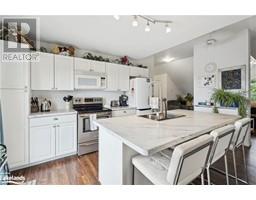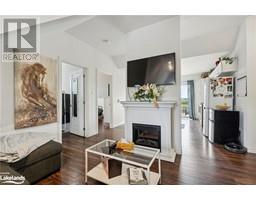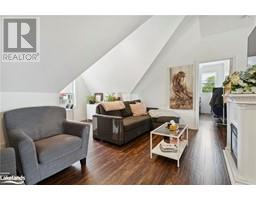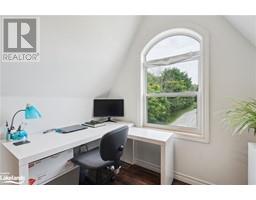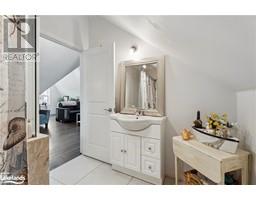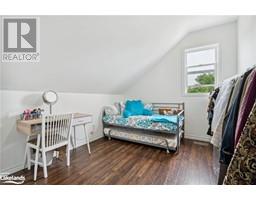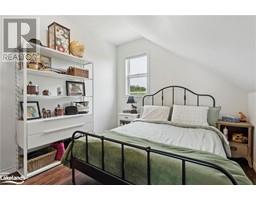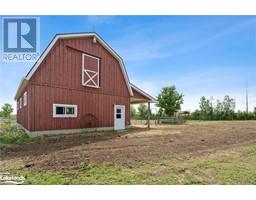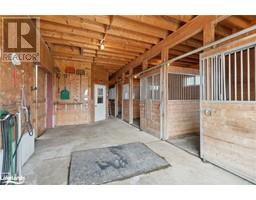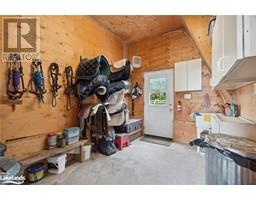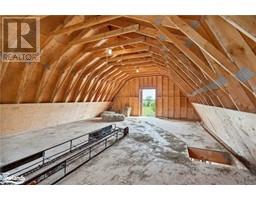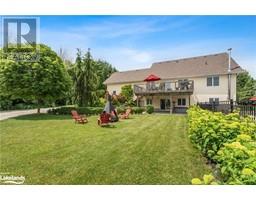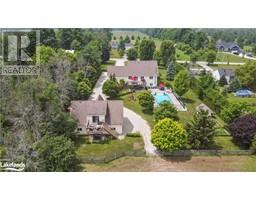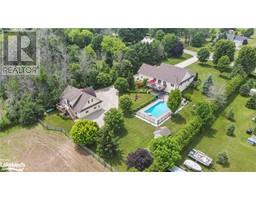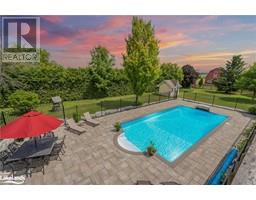| Bathrooms4 | Bedrooms6 |
| Property TypeSingle Family | Building Area1732 |
|
Nestled in a country oasis, this custom 4-bed bungalow on 7.6 acres promises a cozy, high-end lifestyle. The kitchen is set for a winter makeover, creating a fresh, inviting space. Embraced by the Clearview Trail Link, a new walking trail, the property features a fully finished bungalow with a walk-out lower level and a detached three-car garage/workshop with Glico heated floors. Above, a legal two-bedroom accessory apartment with its own septic system is perfect for guests, family, or income. Inside, a fresh coat of paint, new carpet, and vinyl flooring bring renewed vibrancy. Alder wood flooring radiates warmth and sophistication throughout the main level. Step outside to a meticulously designed yard with an 18’ x 36' inground pool and waterfall. The property is tile drained for optimal functionality. Equestrian enthusiasts will love the fenced areas, three-stall barn, hay loft, and heated tack room. Meticulously landscaped with 140+ tons of placed armour stone and over 60 evergreen and maple trees, the grounds exude tranquility. A new gas furnace and on-demand water heater are set for installation, ensuring comfort. Conveniently located 20 mins west of Barrie, south of Wasaga, under 30 mins to Collingwood, and 10 mins to Base Borden, with easy access to amenities, ski hills, and Airport Road. Embrace the charm of country living with this exceptional property full of tranquility. (id:16261) Please visit : Multimedia link for more photos and information |
| CommunicationInternet Access | Community FeaturesSchool Bus |
| EquipmentPropane Tank | FeaturesCrushed stone driveway, Tile Drained, Country residential |
| OwnershipFreehold | Parking Spaces17 |
| PoolInground pool | Rental EquipmentPropane Tank |
| StructureWorkshop, Porch, Barn | TransactionFor sale |
| Zoning DescriptionRURAL |
| Bedrooms Main level5 | Bedrooms Lower level1 |
| AppliancesDishwasher, Dryer, Refrigerator, Stove, Water softener, Washer, Hood Fan, Window Coverings, Hot Tub | Architectural StyleBungalow |
| Basement DevelopmentFinished | BasementFull (Finished) |
| Construction Style AttachmentDetached | CoolingCentral air conditioning |
| Exterior FinishVinyl siding | Fireplace FuelWood,Electric |
| Fireplace PresentYes | Fireplace Total2 |
| Fireplace TypeStove,Other - See remarks | Fire ProtectionSmoke Detectors |
| FoundationPoured Concrete | Bathrooms (Total)4 |
| Heating FuelPropane | HeatingForced air, Stove |
| Size Interior1732.0000 | Storeys Total1 |
| TypeHouse | Utility WaterDrilled Well |
| Access TypeRoad access | AcreageYes |
| Landscape FeaturesLawn sprinkler |
| Level | Type | Dimensions |
|---|---|---|
| Basement | Bedroom | 10'8'' x 9'9'' |
| Basement | Storage | 9'9'' x 8'5'' |
| Basement | 3pc Bathroom | Measurements not available |
| Basement | Games room | 22' x 21' |
| Basement | Family room | 39'0'' x 15'3'' |
| Main level | 4pc Bathroom | Measurements not available |
| Main level | Bedroom | 10'3'' x 10'0'' |
| Main level | Bedroom | 10'9'' x 10'0'' |
| Main level | 4pc Bathroom | Measurements not available |
| Main level | Primary Bedroom | 15'1'' x 12'1'' |
| Main level | Laundry room | 7'10'' x 6'0'' |
| Main level | Breakfast | 11'8'' x 9'4'' |
| Main level | Kitchen | 13'9'' x 11'8'' |
| Main level | Great room | 26'2'' x 15'5'' |
| Upper Level | Bedroom | 13'0'' x 10'0'' |
| Upper Level | Bedroom | 13'0'' x 10'0'' |
| Upper Level | 4pc Bathroom | Measurements not available |
| Upper Level | Living room | 18'3'' x 15'7'' |
| Upper Level | Eat in kitchen | 15'6'' x 12'3'' |
Listing Office: RE/MAX By The Bay Brokerage
Data Provided by The Lakelands Association of REALTORS®
Last Modified :24/03/2024 10:51:16 PM

