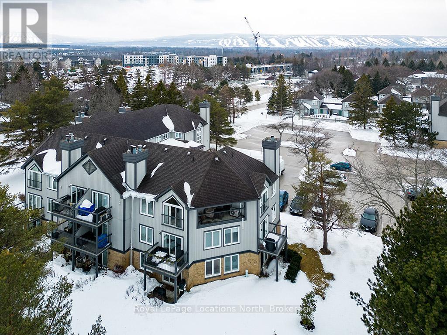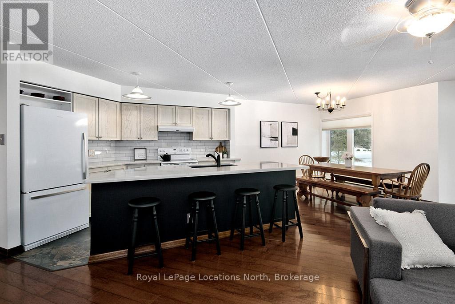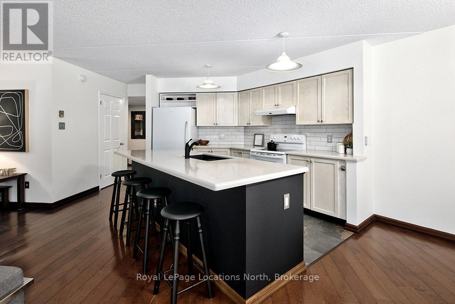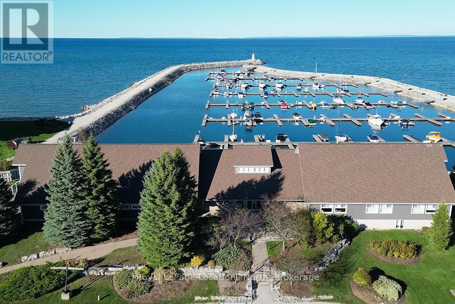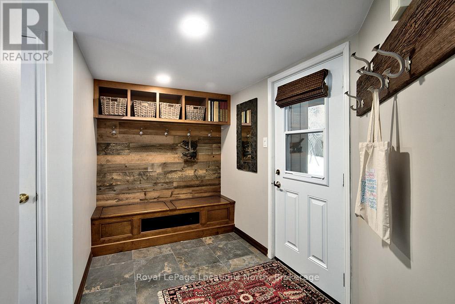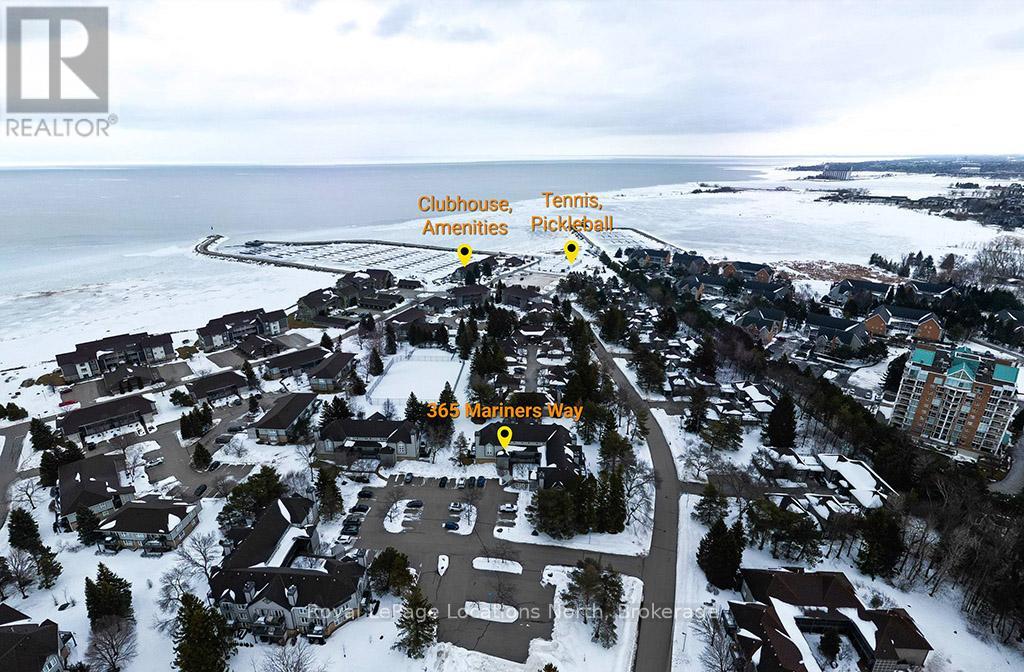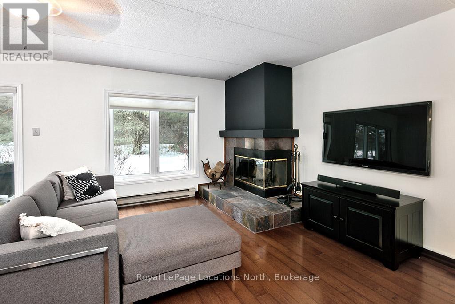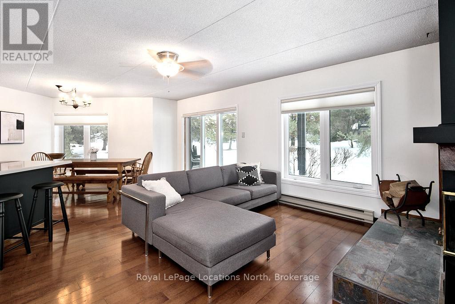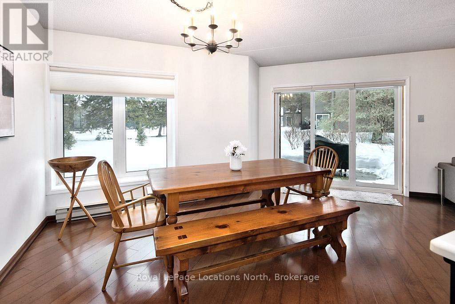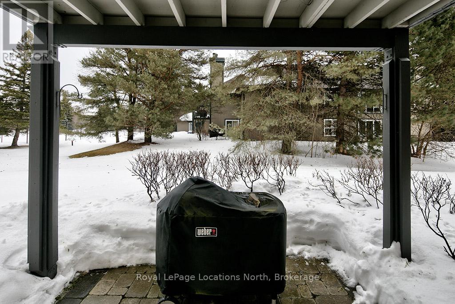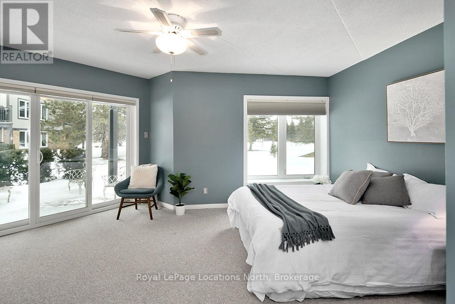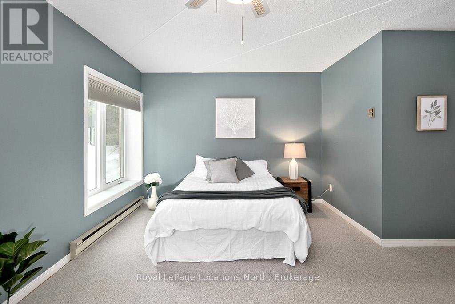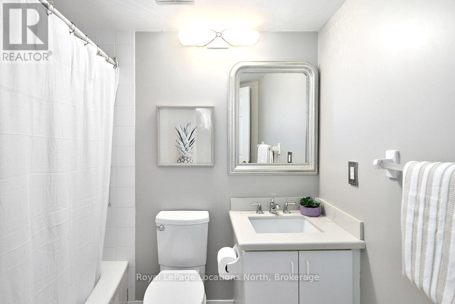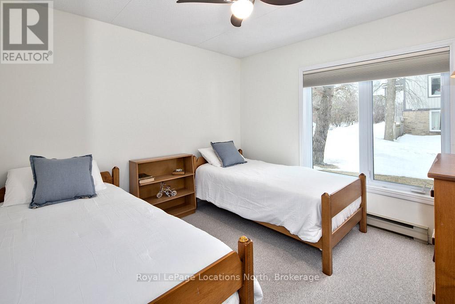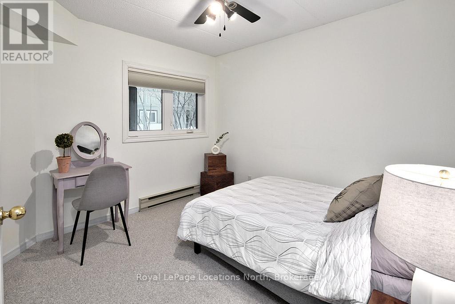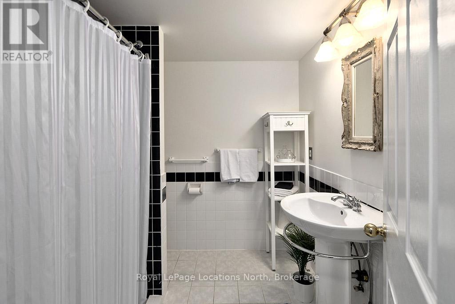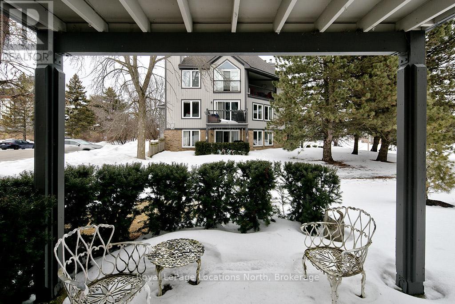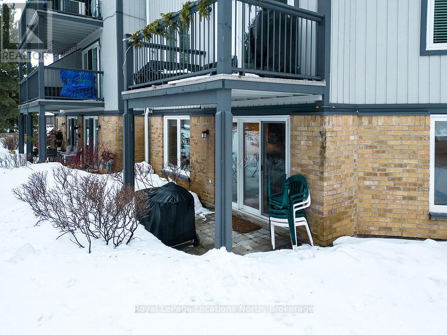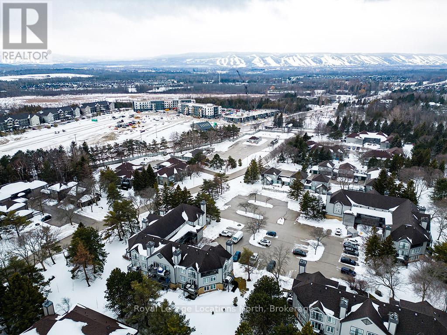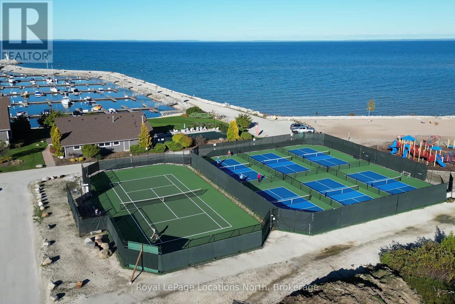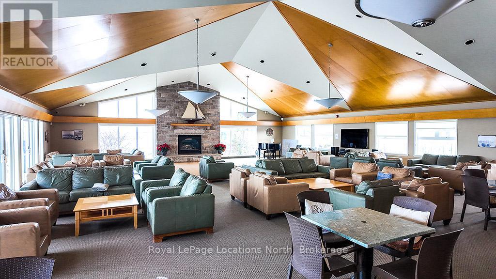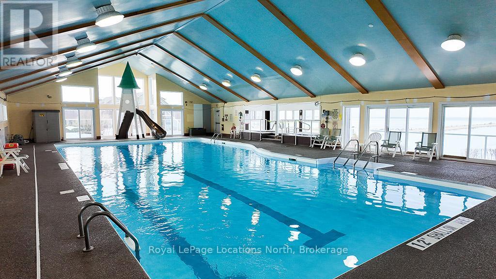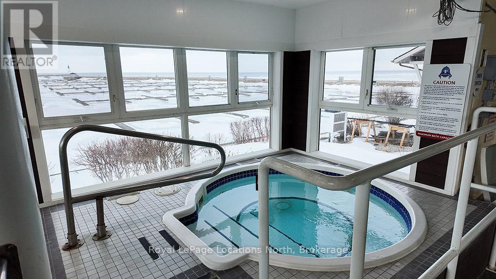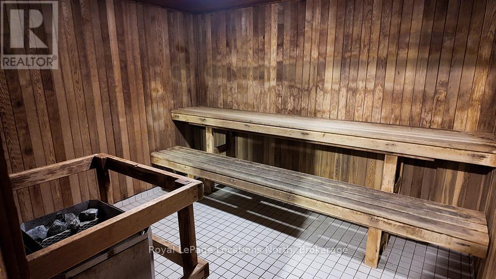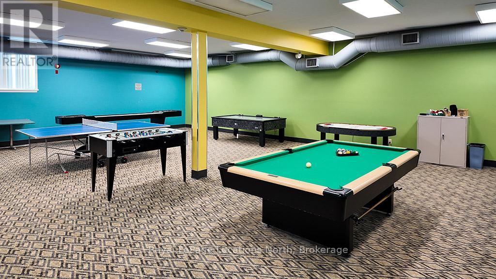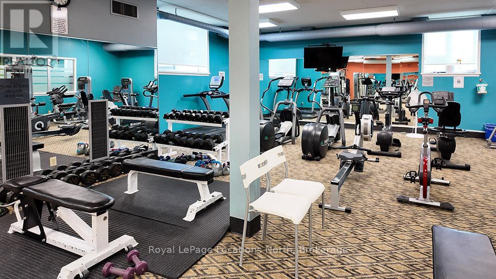365 Mariners Way Collingwood, Ontario L9Y 5C7
$715,000Maintenance, Common Area Maintenance
$776.01 Monthly
Maintenance, Common Area Maintenance
$776.01 MonthlyHighly Sought-After 3-Bedroom Corner Unit in Lighthouse Point. Welcome to this spacious, bright 1,396 sq. ft. ground-floor corner unit. Perfect as a full-time home or weekend retreat in Collingwood. Lovingly cared for and thoughtfully upgraded by its original owners, this 3-bedroom, 2-bathroom condo offers both comfort and convenience. The open-concept kitchen, living, and dining area is ideal for entertaining. The large primary suite features an ensuite and private patio with direct access to the beautifully maintained grounds and resort-style amenities, while the additional two bedrooms provide plenty of space for family and guests.Enjoy all that Lighthouse Point has to offer, including waterfront trails, pools, tennis and pickle ball courts, and more just minutes from downtown Collingwood and Blue Mountain. Don't miss this opportunity to secure this rarely available unit. (id:16261)
Property Details
| MLS® Number | S12079057 |
| Property Type | Single Family |
| Community Name | Collingwood |
| Community Features | Pet Restrictions |
| Features | In Suite Laundry |
| Parking Space Total | 2 |
| Structure | Tennis Court |
Building
| Bathroom Total | 2 |
| Bedrooms Above Ground | 3 |
| Bedrooms Total | 3 |
| Amenities | Party Room, Sauna, Fireplace(s), Storage - Locker |
| Appliances | Water Heater, Blinds, Dishwasher, Dryer, Stove, Washer, Refrigerator |
| Exterior Finish | Wood |
| Fireplace Present | Yes |
| Heating Fuel | Electric |
| Heating Type | Baseboard Heaters |
| Size Interior | 1,200 - 1,399 Ft2 |
| Type | Row / Townhouse |
Parking
| No Garage |
Land
| Acreage | No |
Rooms
| Level | Type | Length | Width | Dimensions |
|---|---|---|---|---|
| Ground Level | Kitchen | 8 m | 10.8 m | 8 m x 10.8 m |
| Ground Level | Dining Room | 9.5 m | 10.7 m | 9.5 m x 10.7 m |
| Ground Level | Living Room | 22.1 m | 16.4 m | 22.1 m x 16.4 m |
| Ground Level | Primary Bedroom | 15 m | 12.3 m | 15 m x 12.3 m |
| Ground Level | Bedroom 2 | 11.2 m | 10.11 m | 11.2 m x 10.11 m |
| Ground Level | Bedroom 3 | 10.6 m | 9.2 m | 10.6 m x 9.2 m |
| Ground Level | Bathroom | 7.11 m | 7.5 m | 7.11 m x 7.5 m |
| Ground Level | Laundry Room | 5.25 m | 5.25 m x Measurements not available |
https://www.realtor.ca/real-estate/28159635/365-mariners-way-collingwood-collingwood
Contact Us
Contact us for more information

