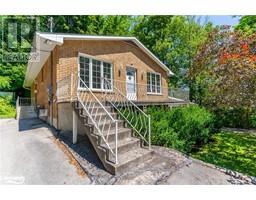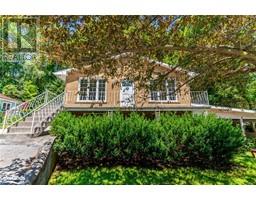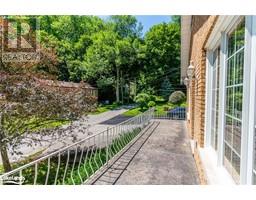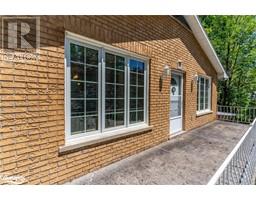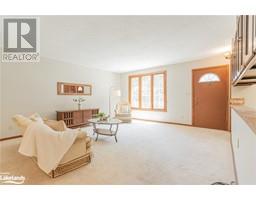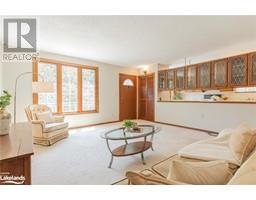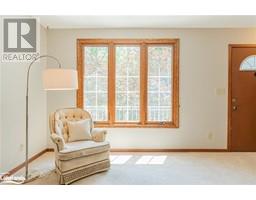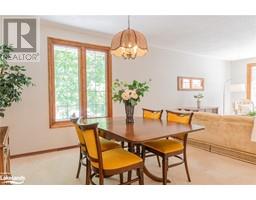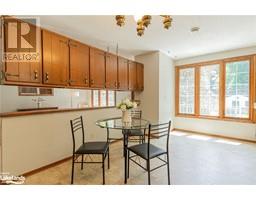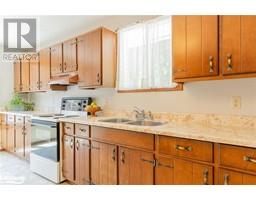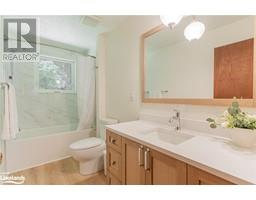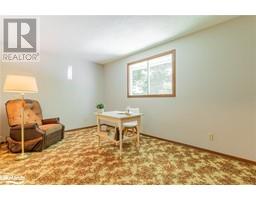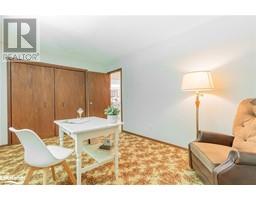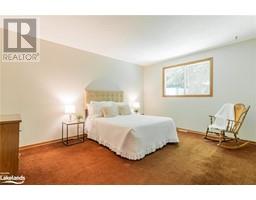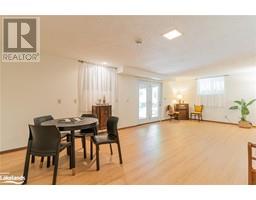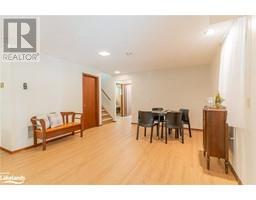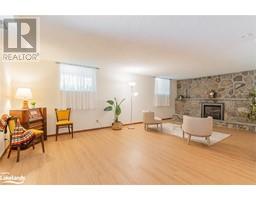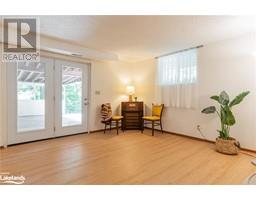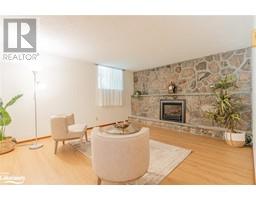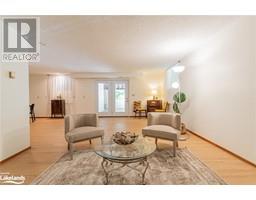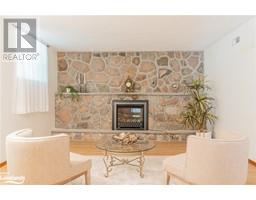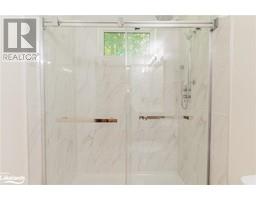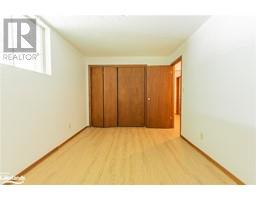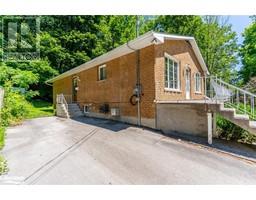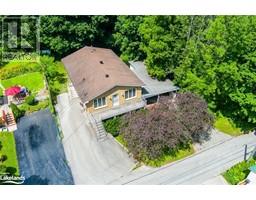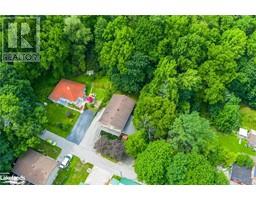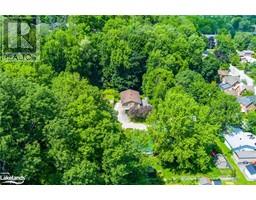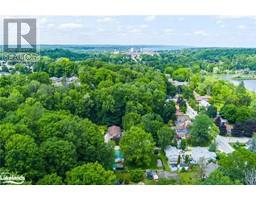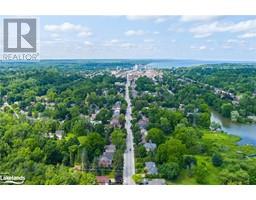| Bathrooms2 | Bedrooms4 |
| Property TypeSingle Family | Built in1974 |
| Building Area2405.29 |
|
A lovely 4 bed, 2 bath home located directly across from Harrison Park on a quiet, no through street. The home has been updated with 2 new bathrooms, fresh paint and is move-in ready. Upon entry you are greeted by the bright living room and dining room areas which adjoin a large kitchen with eat-in breakfast nook. Further on the main level, a generous primary and additional bedroom, both accessing a 4-piece bath. The walk-out lower level provides plenty of functional space, featuring new flooring, a large recreational room with gorgeous fieldstone fireplace, 2 additional bedrooms, a 3-piece bath, laundry and storage room. Plumbing is in place for lower level kitchen providing the option to create an in-law suite. Two single-wide laneways, carport and workshop. The property has a very private feel, surrounded by mature trees and lots of space for relaxing, gardening or entertaining in the yard. Minutes to the charming shops, cafes, and restaurants in Owen Sound’s revitalized River District. Near schools, YMCA rec centre and hospital. (id:16261) Please visit : Multimedia link for more photos and information |
| Amenities NearbyHospital, Marina, Park, Place of Worship, Playground, Schools, Shopping | Community FeaturesQuiet Area, Community Centre |
| EquipmentWater Heater | FeaturesCul-de-sac, Paved driveway |
| OwnershipFreehold | Rental EquipmentWater Heater |
| StructureWorkshop, Shed | TransactionFor sale |
| Zoning DescriptionR2 & ZH |
| Bedrooms Main level2 | Bedrooms Lower level2 |
| AppliancesDryer, Microwave, Refrigerator, Stove, Washer | Architectural StyleRaised bungalow |
| Basement DevelopmentFinished | BasementFull (Finished) |
| Constructed Date1974 | Construction Style AttachmentDetached |
| CoolingCentral air conditioning | Exterior FinishBrick Veneer |
| Fireplace PresentYes | Fireplace Total1 |
| FixtureCeiling fans | FoundationBlock |
| Bathrooms (Total)2 | Heating FuelNatural gas |
| HeatingForced air | Size Interior2405.2900 |
| Storeys Total1 | TypeHouse |
| Utility WaterMunicipal water |
| Size Frontage77 ft | Access TypeRoad access |
| AmenitiesHospital, Marina, Park, Place of Worship, Playground, Schools, Shopping | Landscape FeaturesLandscaped |
| SewerMunicipal sewage system | Size Depth266 ft |
| Level | Type | Dimensions |
|---|---|---|
| Lower level | Laundry room | 12'1'' x 12'3'' |
| Lower level | Recreation room | 24'8'' x 25'10'' |
| Lower level | 3pc Bathroom | 5'1'' x 10'9'' |
| Lower level | Bedroom | 9'1'' x 14'3'' |
| Lower level | Bedroom | 10'11'' x 14'4'' |
| Main level | 4pc Bathroom | 5'1'' x 11'0'' |
| Main level | Bedroom | 9'6'' x 14'7'' |
| Main level | Primary Bedroom | 11'2'' x 14'8'' |
| Main level | Living room | 15'1'' x 18'4'' |
| Main level | Dining room | 15'1'' x 7'10'' |
| Main level | Kitchen | 11'6'' x 26'2'' |
Listing Office: Engel & Volkers Toronto Central, Brokerage (Collingwood Unit A)
Data Provided by The Lakelands Association of REALTORS®
Last Modified :02/04/2024 01:38:54 PM

