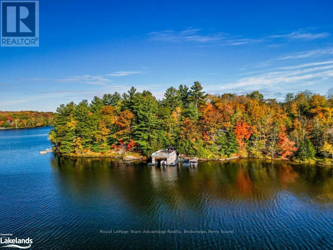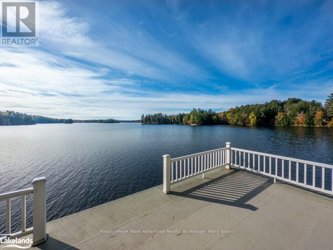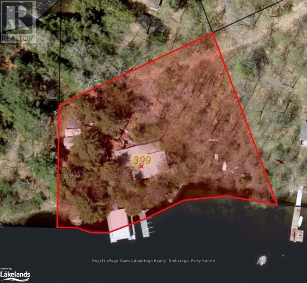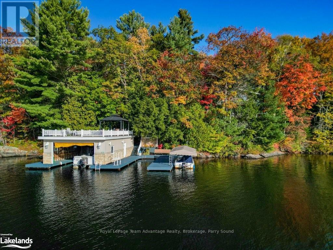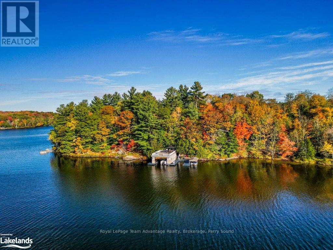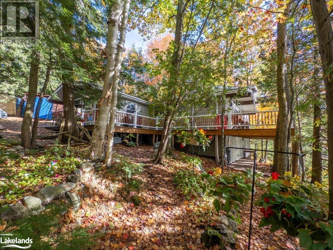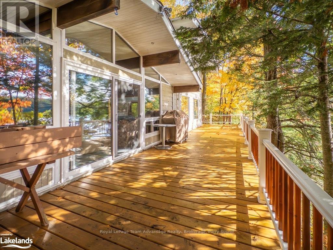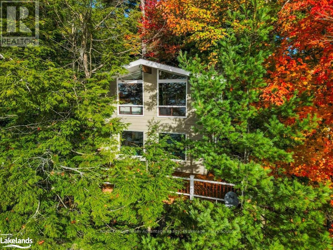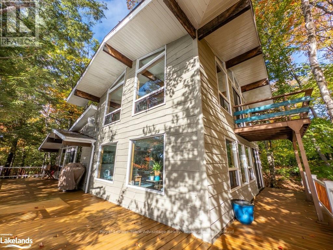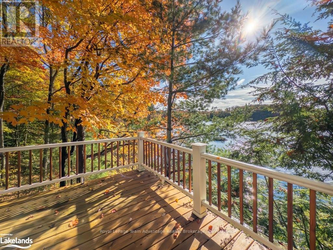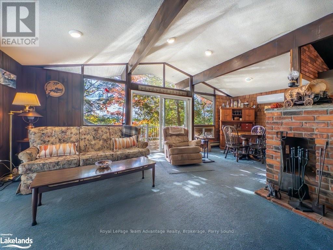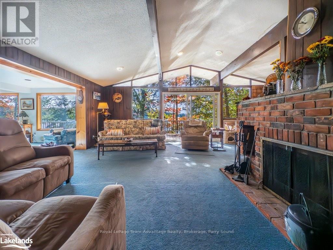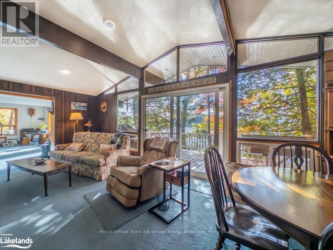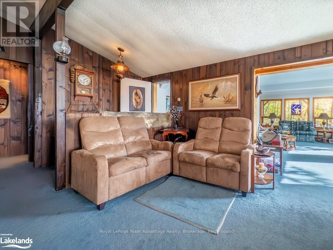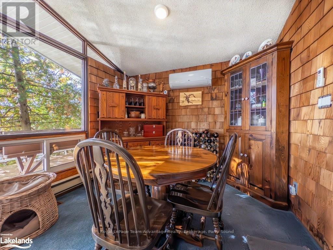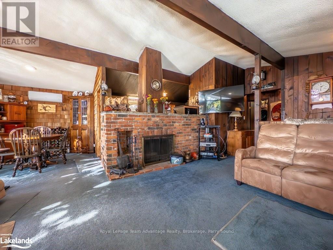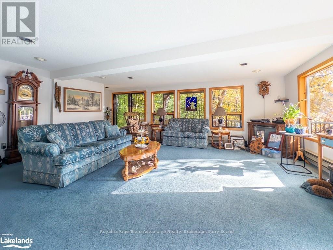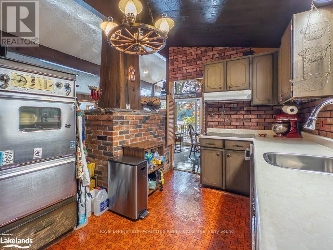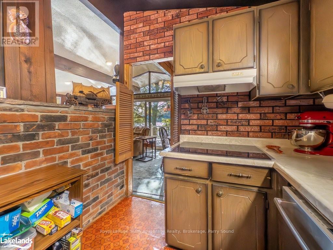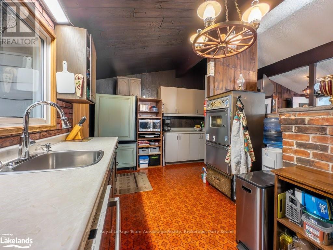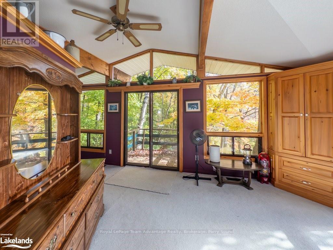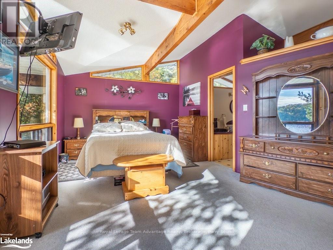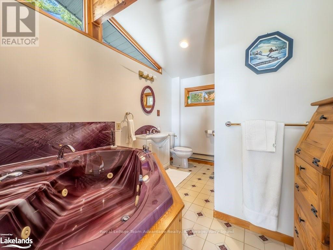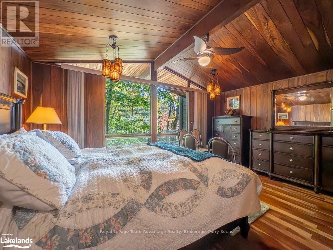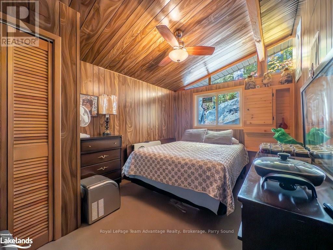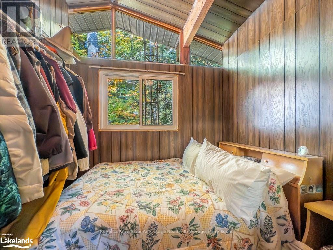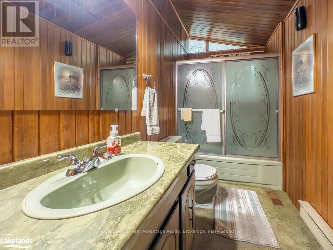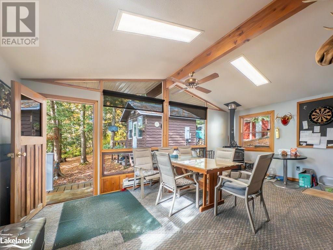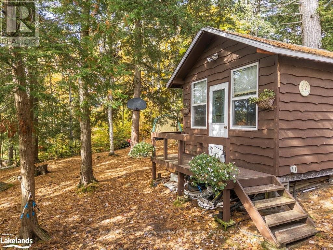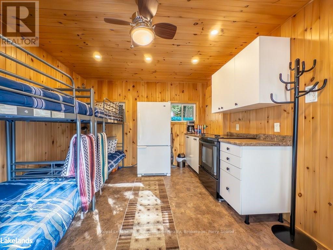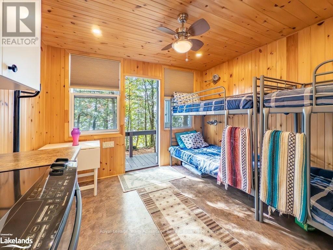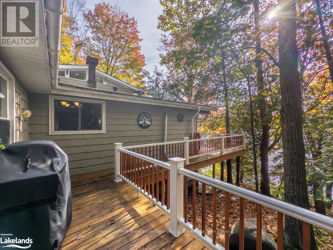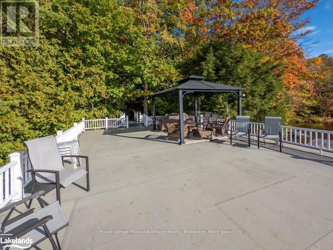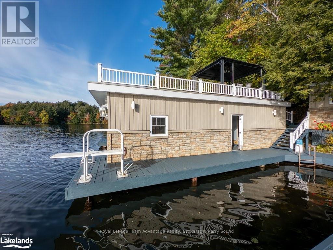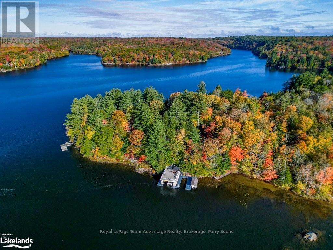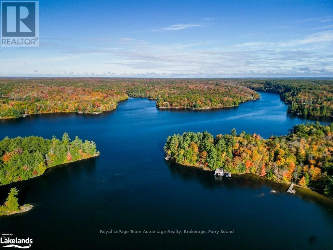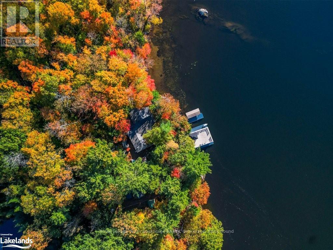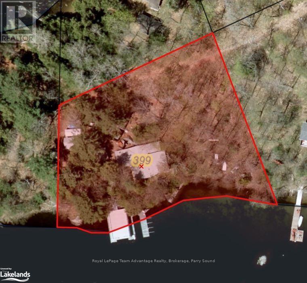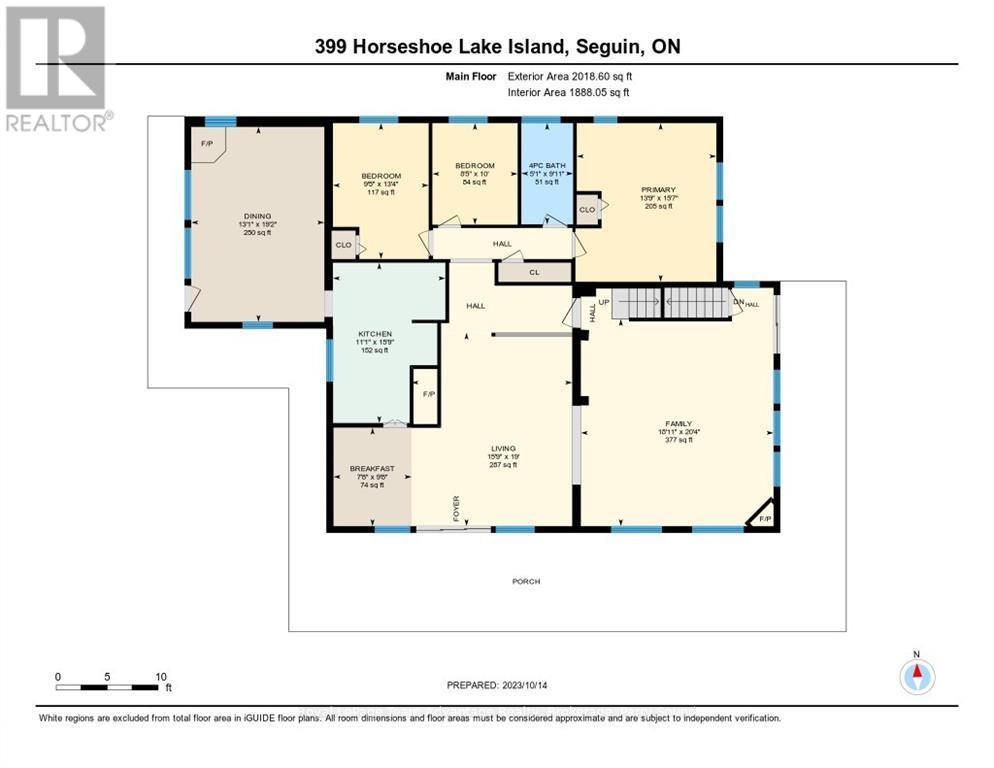399 Horseshoe Seguin, Ontario P2A 2W8
$1,095,000
Lakefront Paradise on Horseshoe Lake ? Boat Access Cottage Retreat! Just a short boat ride from the marina or by snowmobile, this property is more than just a summer retreat; it's your year-round place in cottage country. Nestled amidst a lush, mixed forest and meticulously landscaped lot, this 4 bedroom, 2 bathroom original Viceroy Build with a two-story addition, provides a roomy and inviting atmosphere. The full basement not only offers ample storage space but also the potential for an in-law suite. There are several outbuildings on the property providing plenty of space for all the extras including a spacious Bunkie for the overflow of guests. The waterfront is complete with a sturdy, steel-framed, double-wide boathouse. The upper deck is perfect for soaking up the sun, while enjoying the breathtaking panoramic southern views. A delightful walk-in waterfront sandy beach adds an extra layer of enjoyment to your lakeside experience Whether you're young or young at heart, you'll love the opportunity to leap into the refreshing deep water from the deck. An additional covered dock slip ensures your watercraft stays protected from the elements and an extra storage shed located at the waterfront also offers a convenient space for outdoor equipment and water toys. Embrace the unparalleled beauty of Horseshoe Lake, and make this your cherished lakefront haven. (id:16261)
Property Details
| MLS® Number | X10434547 |
| Property Type | Single Family |
| Community Name | Seguin |
| Amenities Near By | Hospital, Marina |
| Easement | Unknown |
| Features | Wooded Area, Sloping, Lighting, Dry |
| Structure | Deck, Porch, Workshop, Boathouse, Dock |
| View Type | View Of Water, Lake View |
| Water Front Type | Waterfront |
Building
| Bathroom Total | 1 |
| Bedrooms Above Ground | 4 |
| Bedrooms Total | 4 |
| Age | 51 To 99 Years |
| Appliances | Water Heater, Dishwasher, Dryer, Microwave, Satellite Dish, Stove, Washer, Window Coverings, Refrigerator |
| Basement Features | Walk Out, Walk-up |
| Basement Type | N/a |
| Construction Style Attachment | Detached |
| Exterior Finish | Wood, Concrete |
| Fireplace Present | Yes |
| Fireplace Total | 1 |
| Foundation Type | Block |
| Heating Fuel | Propane |
| Heating Type | Forced Air |
| Stories Total | 2 |
| Size Interior | 2,500 - 3,000 Ft2 |
| Type | House |
| Utility Water | Lake/river Water Intake |
Parking
| No Garage |
Land
| Access Type | Water Access |
| Acreage | No |
| Land Amenities | Hospital, Marina |
| Sewer | Septic System |
| Size Depth | 249 Ft ,4 In |
| Size Frontage | 299 Ft ,4 In |
| Size Irregular | 299.4 X 249.4 Ft |
| Size Total Text | 299.4 X 249.4 Ft|1/2 - 1.99 Acres |
| Zoning Description | Lsr |
Rooms
| Level | Type | Length | Width | Dimensions |
|---|---|---|---|---|
| Second Level | Other | 3.56 m | 2.44 m | 3.56 m x 2.44 m |
| Second Level | Primary Bedroom | 4.17 m | 5.79 m | 4.17 m x 5.79 m |
| Basement | Recreational, Games Room | 7.09 m | 5.89 m | 7.09 m x 5.89 m |
| Main Level | Living Room | 5.79 m | 4.8 m | 5.79 m x 4.8 m |
| Main Level | Bathroom | 3.02 m | 1.55 m | 3.02 m x 1.55 m |
| Main Level | Eating Area | 2.95 m | 2.34 m | 2.95 m x 2.34 m |
| Main Level | Kitchen | 4.8 m | 3.38 m | 4.8 m x 3.38 m |
| Main Level | Dining Room | 5.84 m | 3.99 m | 5.84 m x 3.99 m |
| Main Level | Bedroom | 4.06 m | 2.87 m | 4.06 m x 2.87 m |
| Main Level | Bedroom | 3.05 m | 2.57 m | 3.05 m x 2.57 m |
| Main Level | Bedroom | 4.75 m | 4.19 m | 4.75 m x 4.19 m |
| Main Level | Family Room | 6.2 m | 5.77 m | 6.2 m x 5.77 m |
Utilities
| Electricity | Installed |
| Wireless | Available |
https://www.realtor.ca/real-estate/27117714/399-horseshoe-seguin-seguin
Contact Us
Contact us for more information

