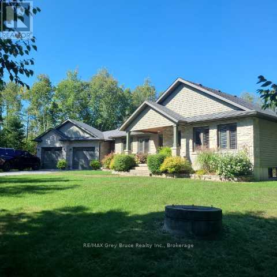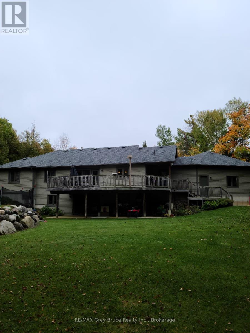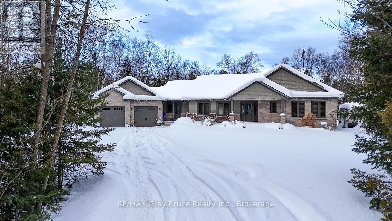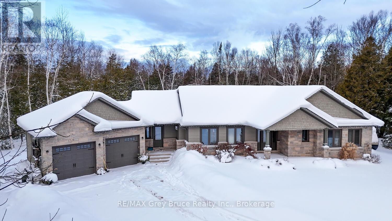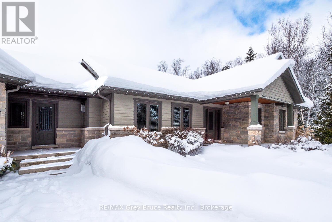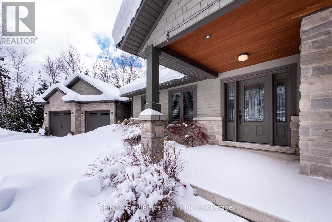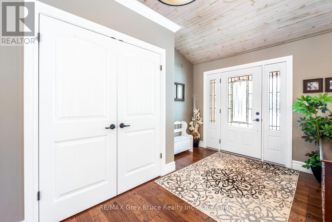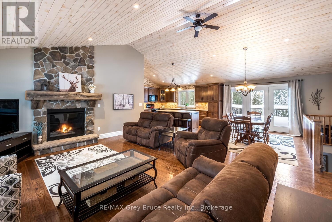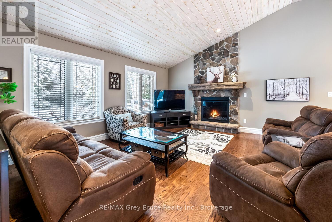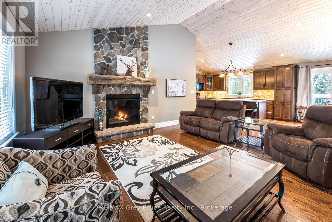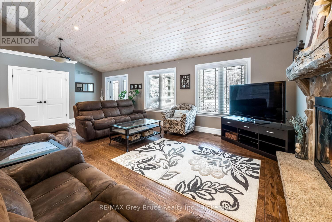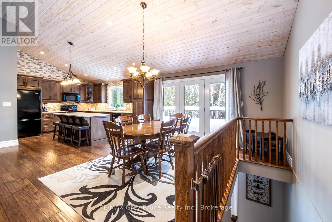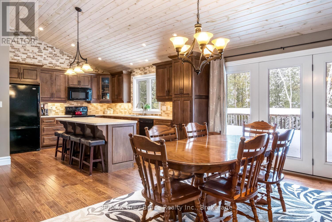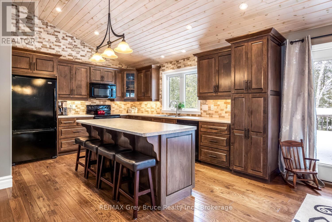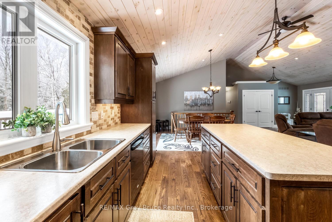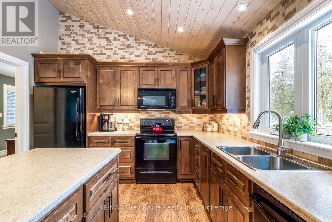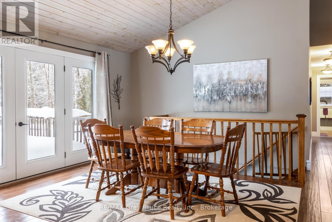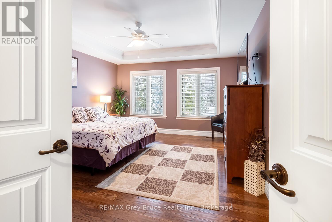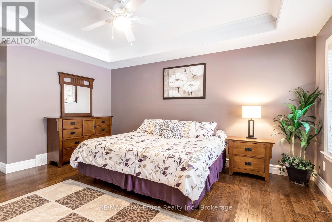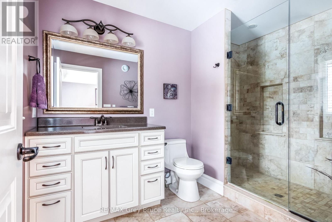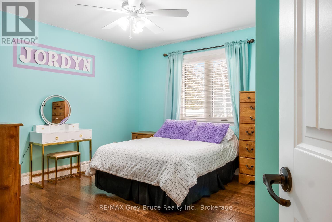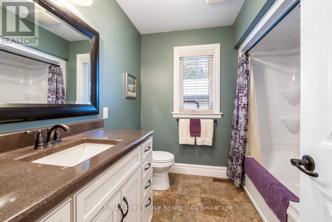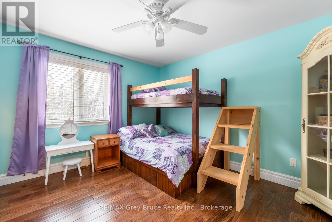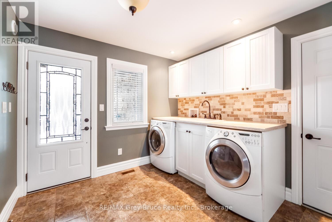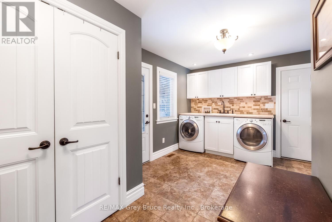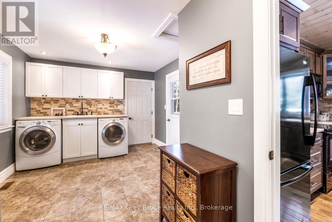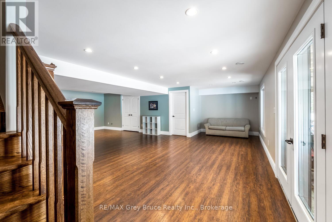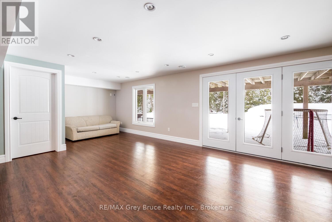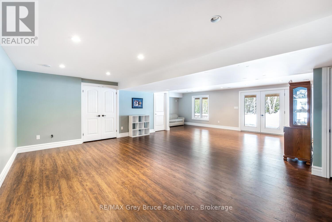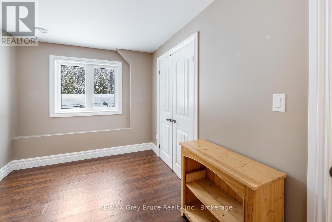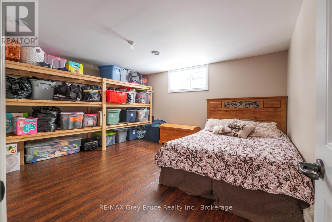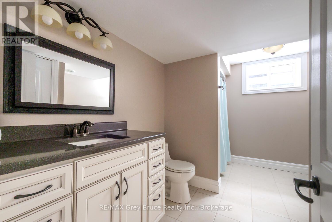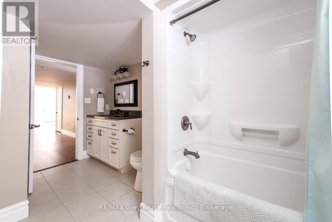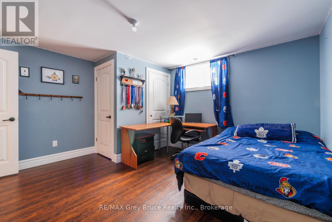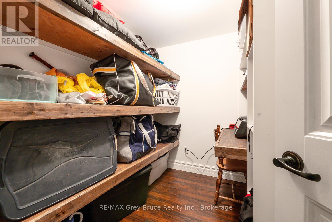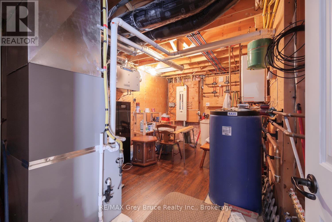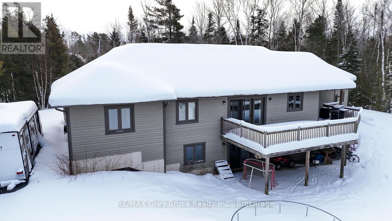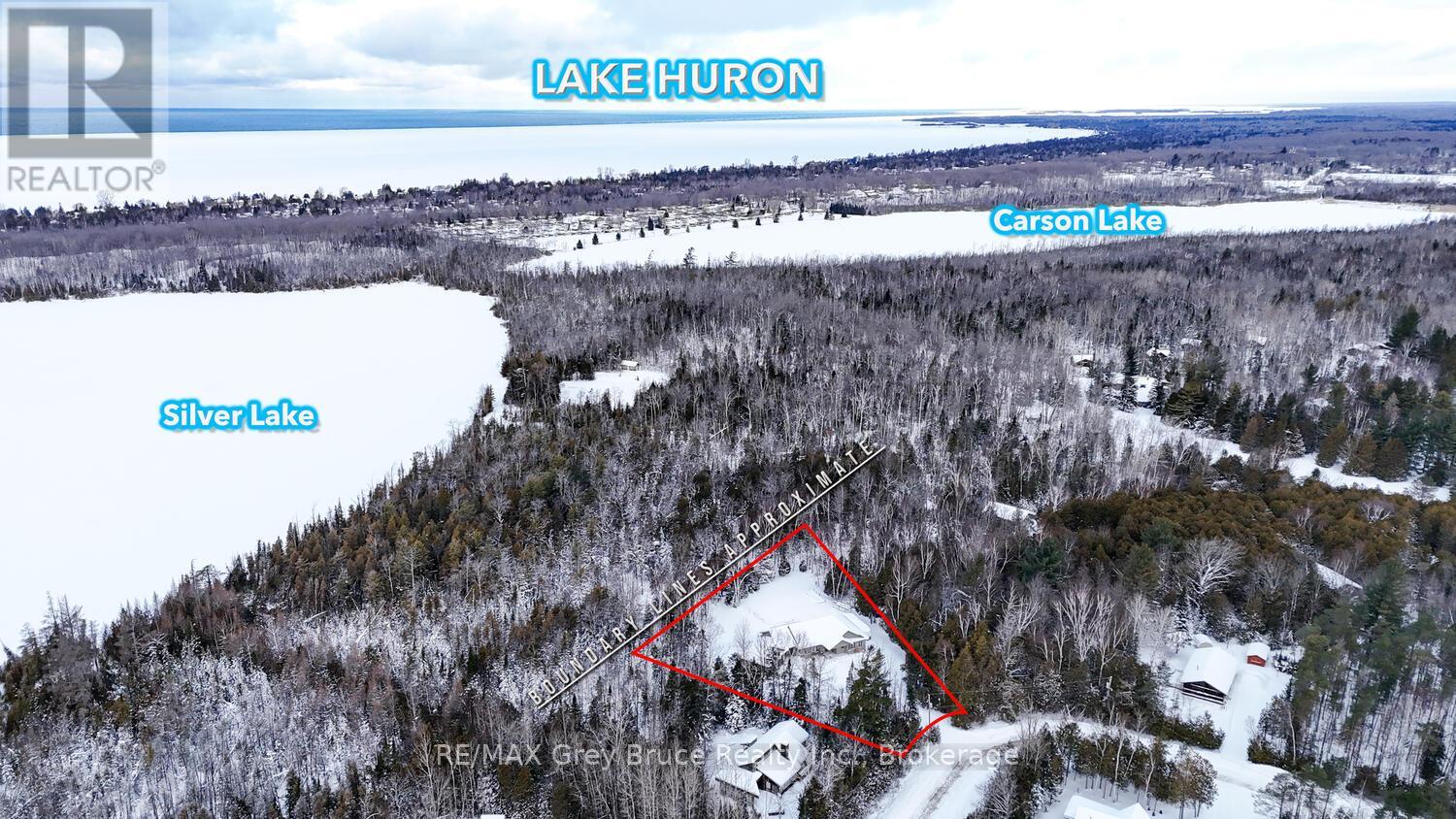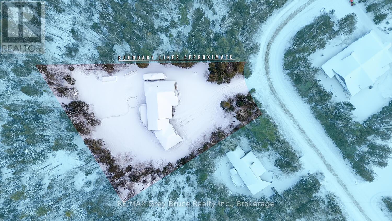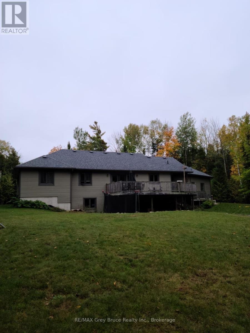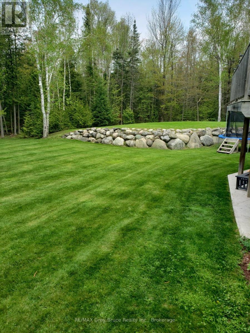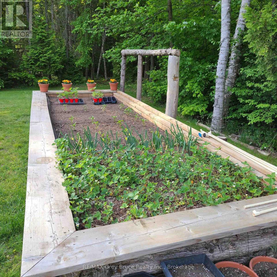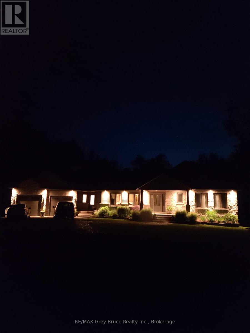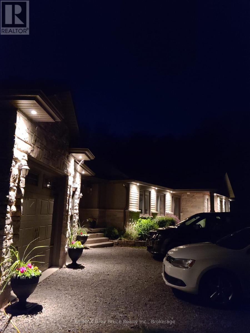40 Pine Forest Drive South Bruce Peninsula, Ontario N0H 2G0
$959,000
Introducing 40 Pine Forest Drive,a stunning family home nestled among the hardwood trees of a beautiful and popular Sauble Beach subdivision. Set among the soaring trees and adjacent to a small lake, this 6-bedroom, 3-bathroom home boasts remarkable curb appeal, clad in natural stone and Maibec siding and featuring a double attached garage clad.Step inside a breathtaking great room with a vaulted tongue-and-groove ceiling and a striking stone gas fireplace with rustic timber mantle. The open-concept design seamlessly connects the great room to the kitchen, which features a center island, and the dining area perfect for entertaining.The primary suite is a true retreat, complete with French doors, a coffered ceiling, a walk-in closet, and a beautiful 3-piece ensuite. A favorite feature of this home is the combination mudroom/laundry room, conveniently located between the garage and main living areaa must-have for any busy family.The fully finished basement offers three additional bedrooms, a full bathroom, and an abundance of storage, with a walkout to the backyard.This sought-after subdivision is just minutes from the sands of Sauble Beach and adjacent to the locally beloved Silver Lake, known for pond hockey and kayaking. A fantastic location for those working at Bruce Power or in Owen Sound, this home was thoughtfully designed and beautifully crafted. In addition to a high-efficiency gas furnace and HRV system, the basement features in-floor heating for added comfort.Dont miss this incredible home! (id:16261)
Property Details
| MLS® Number | X11958309 |
| Property Type | Single Family |
| Community Name | South Bruce Peninsula |
| Amenities Near By | Beach, Schools |
| Community Features | Community Centre, School Bus |
| Features | Irregular Lot Size |
| Parking Space Total | 7 |
Building
| Bathroom Total | 3 |
| Bedrooms Above Ground | 3 |
| Bedrooms Below Ground | 3 |
| Bedrooms Total | 6 |
| Age | 6 To 15 Years |
| Amenities | Fireplace(s) |
| Appliances | Garage Door Opener Remote(s), Water Heater - Tankless, Water Heater, Water Treatment, Dishwasher, Dryer, Freezer, Microwave, Stove, Washer, Refrigerator |
| Architectural Style | Bungalow |
| Basement Development | Finished |
| Basement Features | Separate Entrance, Walk Out |
| Basement Type | N/a (finished) |
| Construction Style Attachment | Detached |
| Cooling Type | Central Air Conditioning |
| Exterior Finish | Stone, Wood |
| Fireplace Present | Yes |
| Fireplace Total | 1 |
| Foundation Type | Concrete |
| Heating Fuel | Natural Gas |
| Heating Type | Forced Air |
| Stories Total | 1 |
| Size Interior | 2,000 - 2,500 Ft2 |
| Type | House |
| Utility Water | Dug Well |
Parking
| Attached Garage |
Land
| Acreage | No |
| Land Amenities | Beach, Schools |
| Sewer | Septic System |
| Size Depth | 232 Ft |
| Size Frontage | 89 Ft |
| Size Irregular | 89 X 232 Ft |
| Size Total Text | 89 X 232 Ft |
| Surface Water | Lake/pond |
| Zoning Description | R2 |
Rooms
| Level | Type | Length | Width | Dimensions |
|---|---|---|---|---|
| Lower Level | Bedroom 5 | 3.81 m | 4.49 m | 3.81 m x 4.49 m |
| Lower Level | Bedroom | 3.81 m | 4.49 m | 3.81 m x 4.49 m |
| Lower Level | Bathroom | 3.8 m | 2.35 m | 3.8 m x 2.35 m |
| Lower Level | Utility Room | 4.76 m | 3.17 m | 4.76 m x 3.17 m |
| Lower Level | Family Room | 9.58 m | 8.62 m | 9.58 m x 8.62 m |
| Lower Level | Bedroom 4 | 2.55 m | 4.1 m | 2.55 m x 4.1 m |
| Main Level | Foyer | 2.18 m | 1.69 m | 2.18 m x 1.69 m |
| Main Level | Living Room | 7.32 m | 5.29 m | 7.32 m x 5.29 m |
| Main Level | Bathroom | 2.01 m | 2.08 m | 2.01 m x 2.08 m |
| Main Level | Dining Room | 3.69 m | 3.48 m | 3.69 m x 3.48 m |
| Main Level | Kitchen | 3.91 m | 3.48 m | 3.91 m x 3.48 m |
| Main Level | Laundry Room | 4.93 m | 3.3 m | 4.93 m x 3.3 m |
| Main Level | Bedroom | 4.23 m | 5.44 m | 4.23 m x 5.44 m |
| Main Level | Bedroom 2 | 3.53 m | 4 m | 3.53 m x 4 m |
| Main Level | Bedroom 3 | 4.08 m | 3.84 m | 4.08 m x 3.84 m |
Contact Us
Contact us for more information

