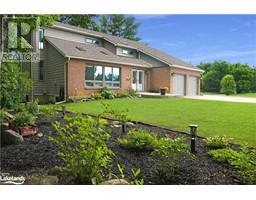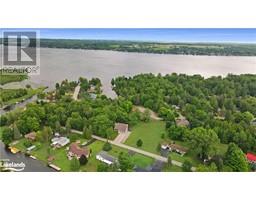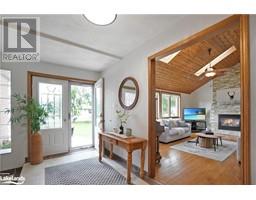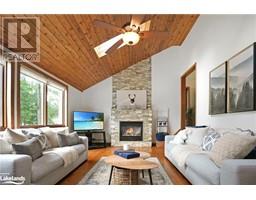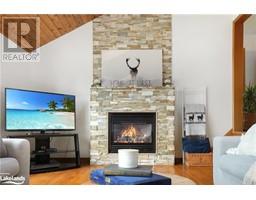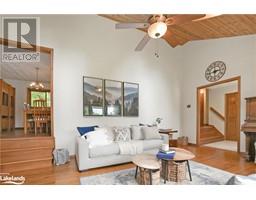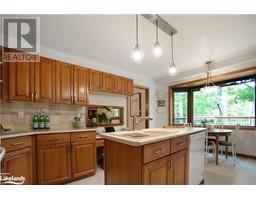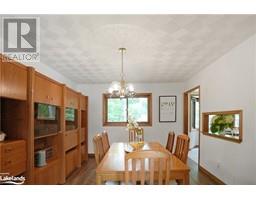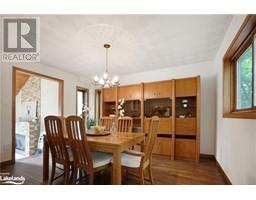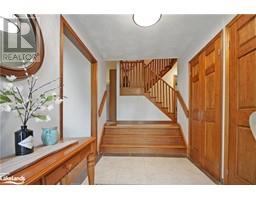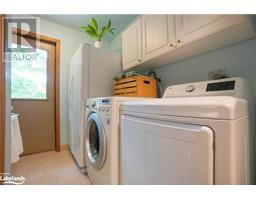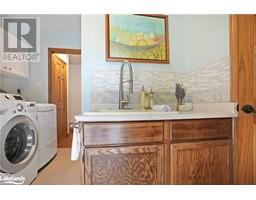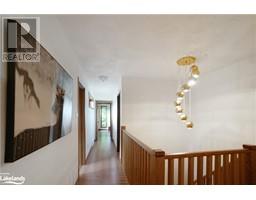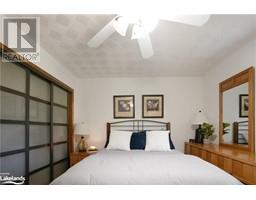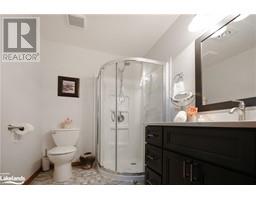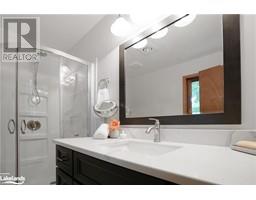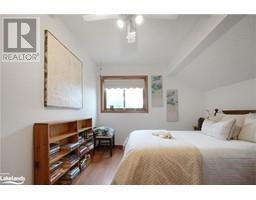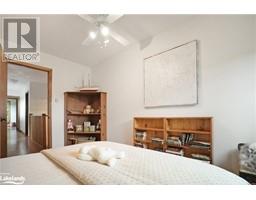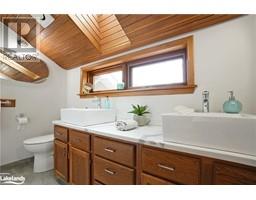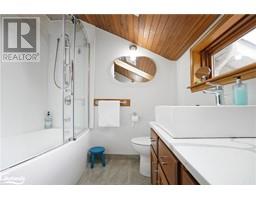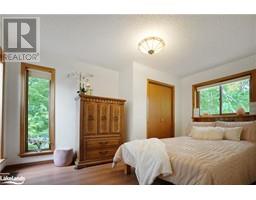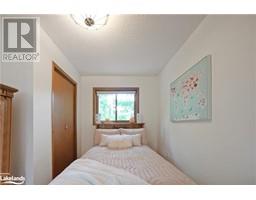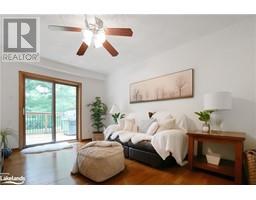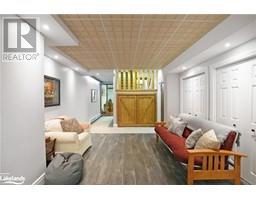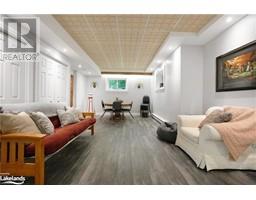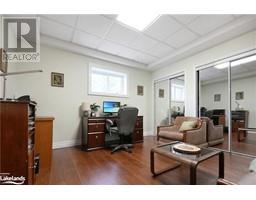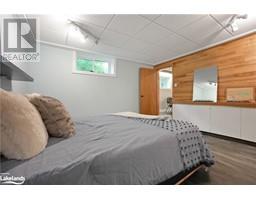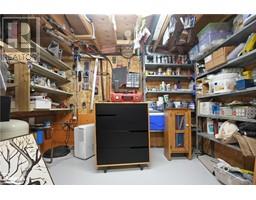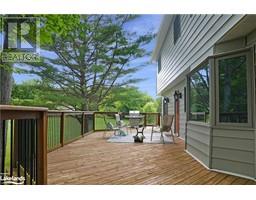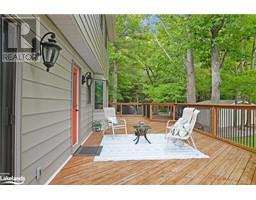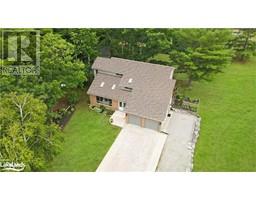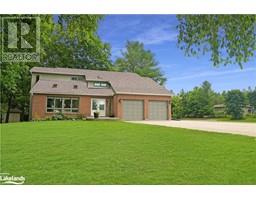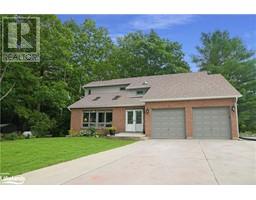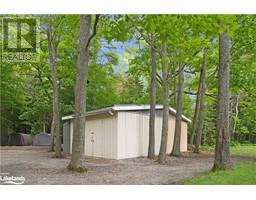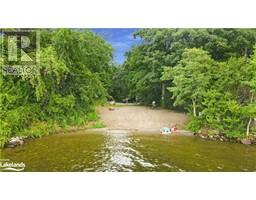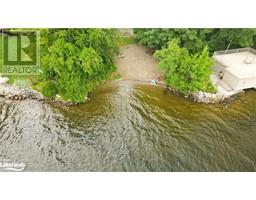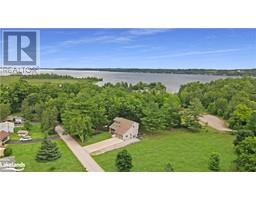| Bathrooms3 | Bedrooms5 |
| Property TypeSingle Family | Built in1993 |
| Lot Size1.7 acres | Building Area2208 |
|
Custom built 3500 sq. ft 2 storey home in a nice family-friendly neighbourhood - located adjacent to Sturgeon Lake in Hickory Beach, between Fenelon Falls and Bobcaygeon. After taking in the stunning oversized level lot and expertly manicured gardens, follow the stamped concrete driveway to enter through either the front door or attached double garage into a spacious mudroom. Next see the living room with propane fireplace, hardwood floors, cathedral ceilings and plenty of natural light. Step up to the eat-in kitchen, dining room, den, main floor laundry with 2 pc bath and access to the large back deck overlooking the gardens, large yard and a park. Up the custom wood staircase, you'll find 4 spacious bedrooms and 2 recently renovated full bathrooms (one an ensuite). Off the laundry room is the access to the lower level, which has high ceilings and includes a large rec room, bright office, 5th bedroom and tool/utility room as well as lots of extra storage. Nestled in the woods to the north-east is a second laneway with a storage shed and additional parking. Minutes from a public beach/boat launch and Sturgeon Point Golf course. Don't miss this fantastic family home - contact today to view. (id:16261) |
| Amenities NearbyBeach, Golf Nearby, Schools | CommunicationHigh Speed Internet |
| Community FeaturesQuiet Area, School Bus | FeaturesSkylight, Country residential, Recreational |
| OwnershipFreehold | TransactionFor sale |
| Zoning DescriptionR |
| Bedrooms Main level4 | Bedrooms Lower level1 |
| AppliancesDishwasher, Dryer, Refrigerator, Stove, Water purifier, Washer | Architectural Style2 Level |
| Basement DevelopmentFinished | BasementFull (Finished) |
| Constructed Date1993 | Construction MaterialWood frame |
| Construction Style AttachmentDetached | CoolingCentral air conditioning |
| Exterior FinishBrick, Wood | FoundationBlock |
| Bathrooms (Half)1 | Bathrooms (Total)3 |
| Heating FuelPropane | HeatingForced air |
| Size Interior2208.0000 | Storeys Total2 |
| TypeHouse | Utility WaterDrilled Well |
| Size Total1.703 ac|1/2 - 1.99 acres | Size Frontage506 ft |
| Access TypeRoad access | AcreageYes |
| AmenitiesBeach, Golf Nearby, Schools | SewerSeptic System |
| Size Irregular1.703 |
| Level | Type | Dimensions |
|---|---|---|
| Second level | 3pc Bathroom | 8'11'' x 7'2'' |
| Second level | Full bathroom | 8'3'' x 5'11'' |
| Second level | Primary Bedroom | 10'7'' x 13'0'' |
| Second level | Bedroom | 13'3'' x 9'5'' |
| Second level | Bedroom | 13'1'' x 9'11'' |
| Second level | Bedroom | 13'1'' x 9'7'' |
| Basement | Utility room | 16'9'' x 10'10'' |
| Basement | Bedroom | 13'1'' x 13'4'' |
| Basement | Recreation room | 23'4'' x 13' |
| Basement | Office | 13'0'' x 14'6'' |
| Main level | Laundry room | 9'3'' x 8'4'' |
| Main level | 2pc Bathroom | 3'7'' x 4'8'' |
| Main level | Den | 10'10'' x 15'3'' |
| Main level | Dining room | 11'7'' x 13'3'' |
| Main level | Kitchen | 11'10'' x 16'10'' |
| Main level | Foyer | 6'9'' x 14'0'' |
| Main level | Living room | 13'2'' x 18'11'' |
Listing Office: Re/Max Professionals North, Brokerage, Haliburton
Data Provided by The Lakelands Association of REALTORS®
Last Modified :24/11/2023 09:41:19 PM

