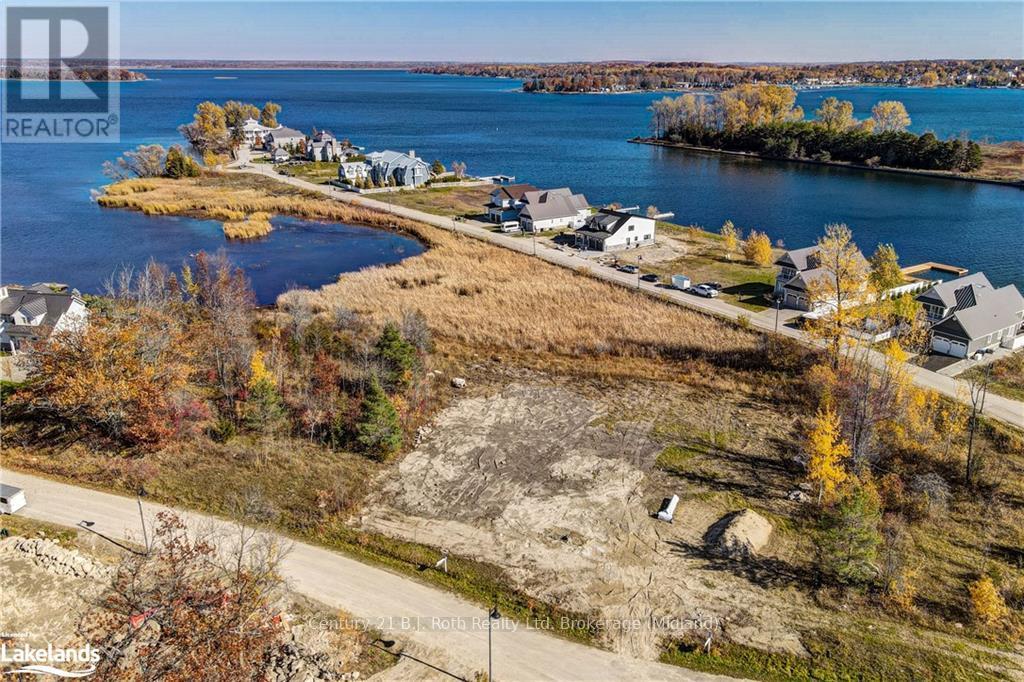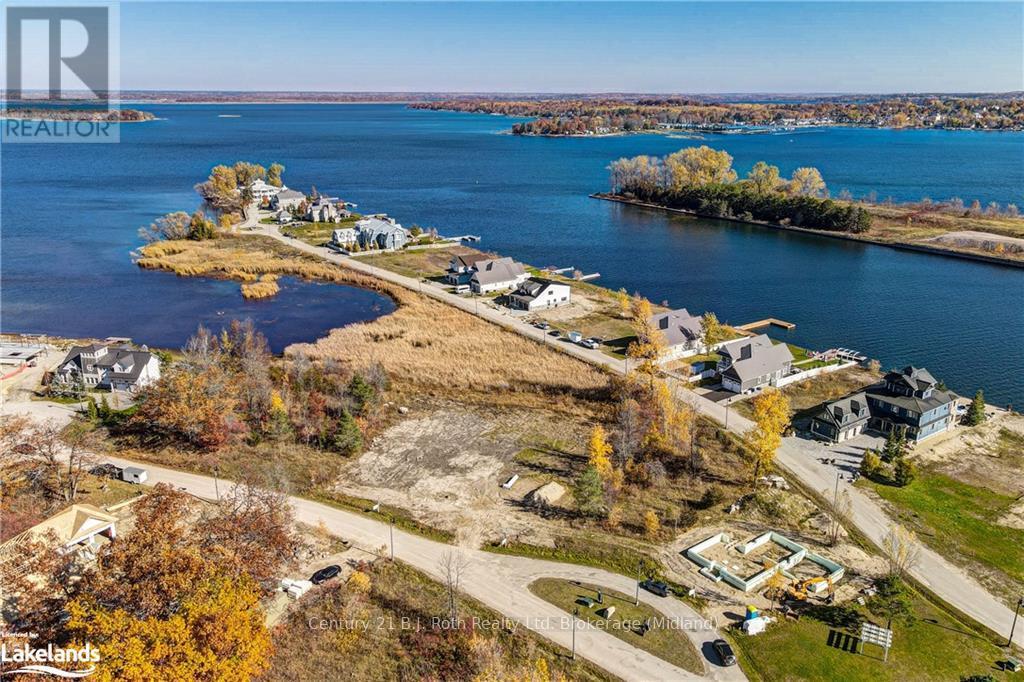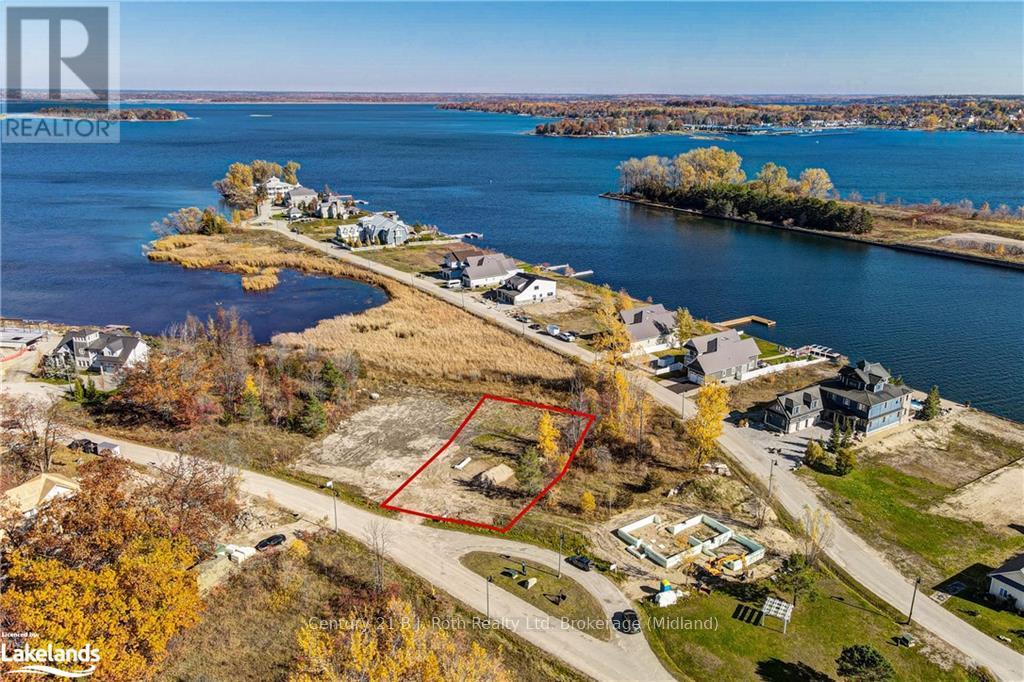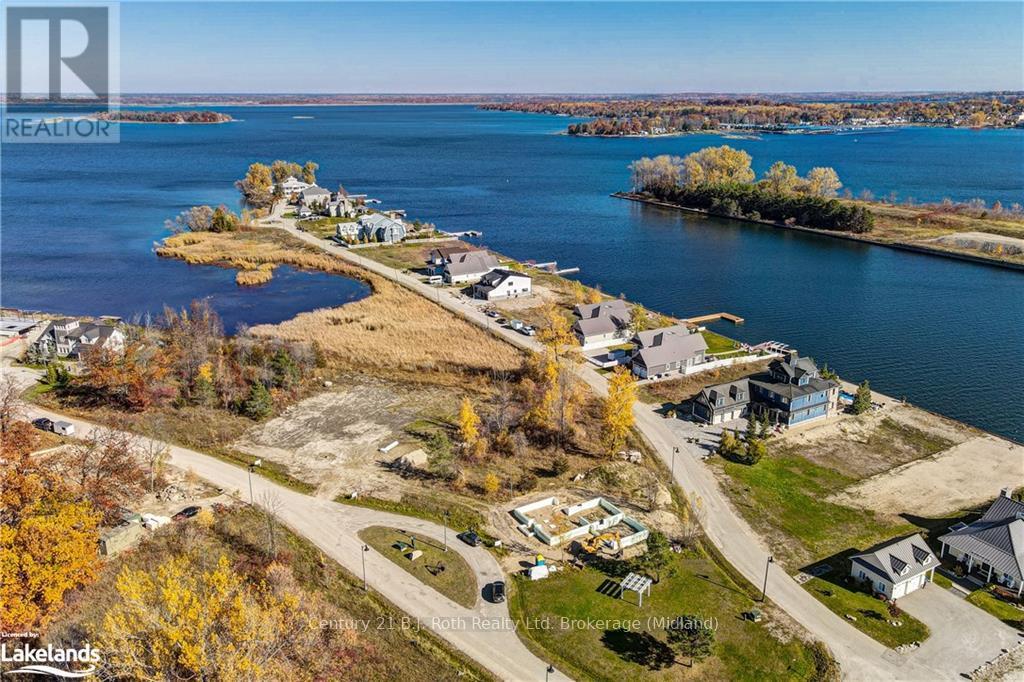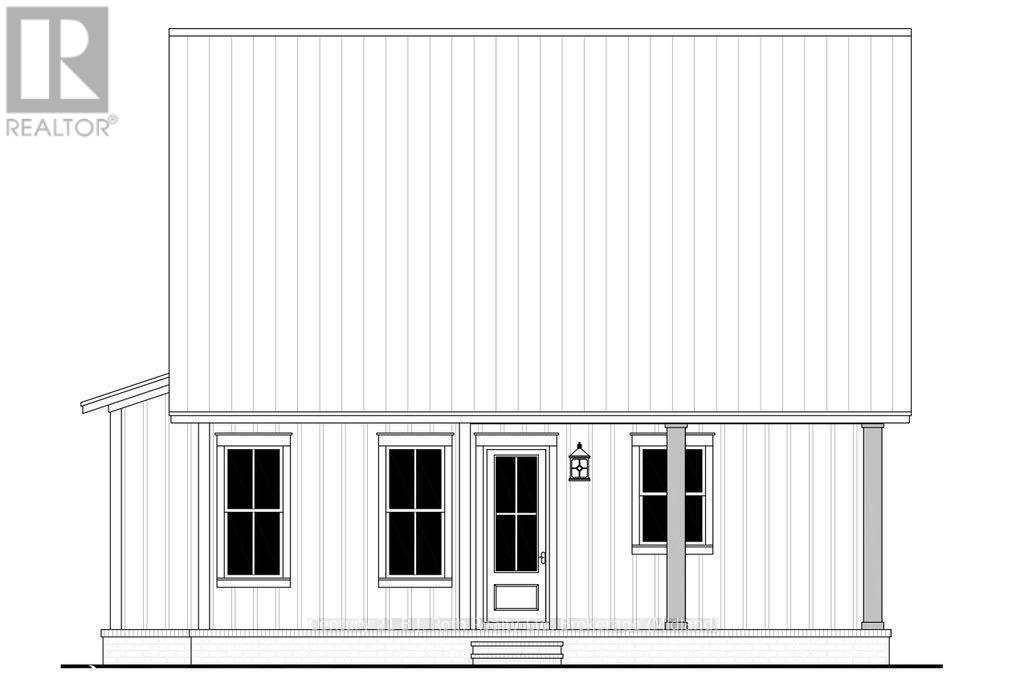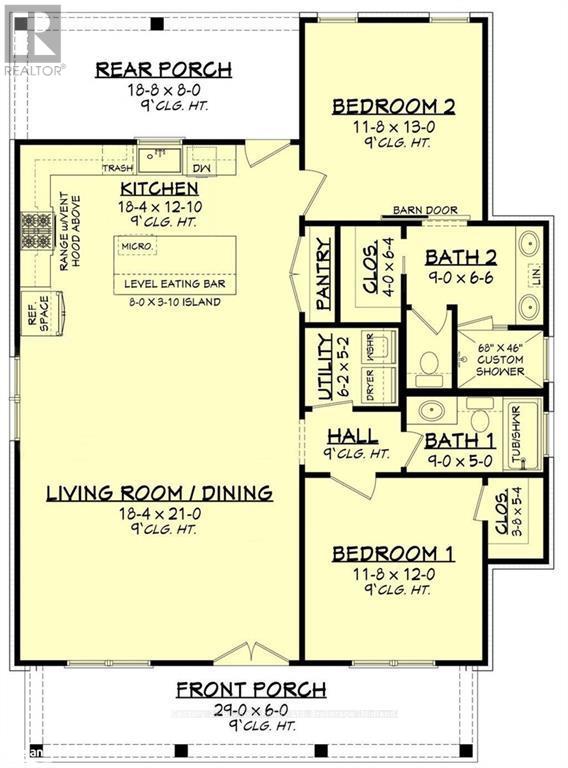44 - 9 Swan Lane Tay, Ontario L0K 1R0
$1,094,405Maintenance,
$188.46 Monthly
Maintenance,
$188.46 MonthlyNestled Within A Gated Community, Where Tranquility Meets Elegance, Crafted By MG Homes Builder Epitomizes Luxury Living At Its Finest. With A Meticulous Focus On Sustainability And Innovation, Our Custom-Built Homes Boast The Unparalleled Structural Integrity Of Insulated Concrete Forms (ICF) While Offering Breathtaking Views Of Tranquil Waters. Imagine Waking Up To The Gentle Lull Of Waves And The Soothing Embrace Of A Picturesque Water View. Whether It's Savoring A Morning Coffee On Your Private Deck Or Enjoying A Sunset Stroll Along The Shoreline, Every Moment Becomes An Opportunity To Cherish The Beauty That Surrounds You. Discover The Epitome Of Sophistication And Serenity At MG Homes Builder, Where Every Home Is A Masterpiece, And Every Day Is An Opportunity To Savor The Joys Of Luxury Living Amidst Nature's Beauty. Welcome Home. Images Are For Concept Purposes Only. Build-to-Suite Options Are Available. (id:16261)
Property Details
| MLS® Number | S10436082 |
| Property Type | Single Family |
| Community Name | Port McNicoll |
| Amenities Near By | Golf Nearby, Hospital |
| Features | Flat Site |
| Parking Space Total | 2 |
| View Type | Lake View |
Building
| Bathroom Total | 1 |
| Bedrooms Above Ground | 2 |
| Bedrooms Total | 2 |
| Age | New Building |
| Appliances | Central Vacuum |
| Architectural Style | Bungalow |
| Basement Type | None |
| Construction Style Attachment | Detached |
| Cooling Type | Central Air Conditioning |
| Heating Fuel | Natural Gas |
| Heating Type | Forced Air |
| Stories Total | 1 |
| Size Interior | 1,100 - 1,500 Ft2 |
| Type | House |
| Utility Water | Municipal Water |
Parking
| No Garage |
Land
| Access Type | Year-round Access |
| Acreage | No |
| Land Amenities | Golf Nearby, Hospital |
| Sewer | Sanitary Sewer |
| Size Irregular | 79.7 X 210.7 Acre |
| Size Total Text | 79.7 X 210.7 Acre|under 1/2 Acre |
| Zoning Description | R2-27 |
Rooms
| Level | Type | Length | Width | Dimensions |
|---|---|---|---|---|
| Main Level | Primary Bedroom | 3.56 m | 3.96 m | 3.56 m x 3.96 m |
| Main Level | Bedroom | 3.56 m | 3.66 m | 3.56 m x 3.66 m |
| Main Level | Kitchen | 5.59 m | 3.91 m | 5.59 m x 3.91 m |
| Main Level | Utility Room | 1.88 m | 1.57 m | 1.88 m x 1.57 m |
| Main Level | Living Room | 5.59 m | 6.4 m | 5.59 m x 6.4 m |
| Main Level | Other | 2.74 m | 1.98 m | 2.74 m x 1.98 m |
| Main Level | Bathroom | 2.74 m | 1.52 m | 2.74 m x 1.52 m |
https://www.realtor.ca/real-estate/27386906/44-9-swan-lane-tay-port-mcnicoll-port-mcnicoll
Contact Us
Contact us for more information


