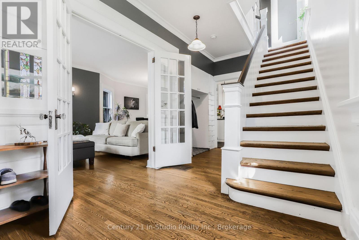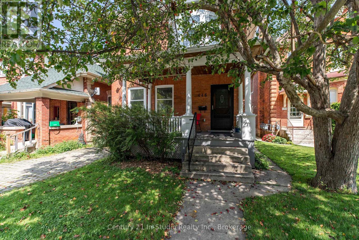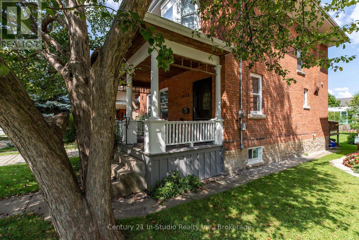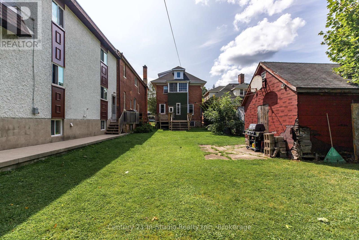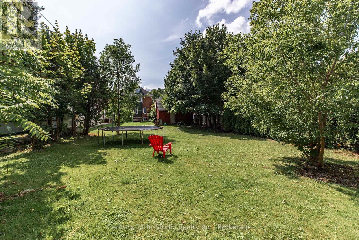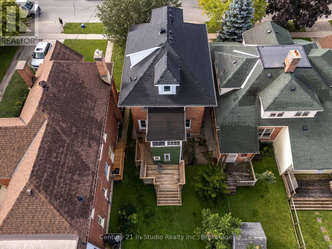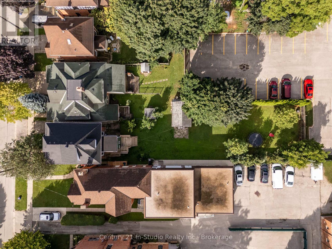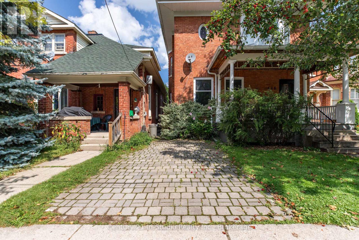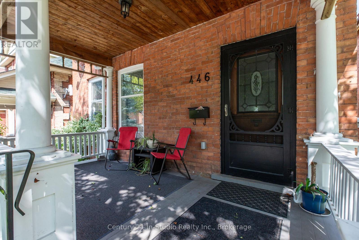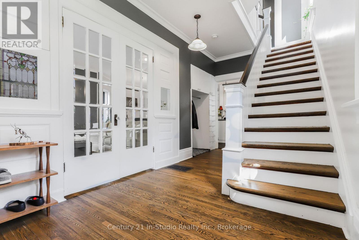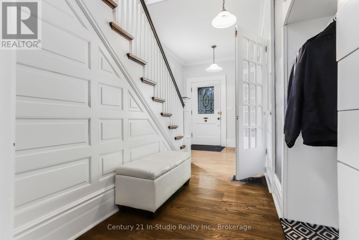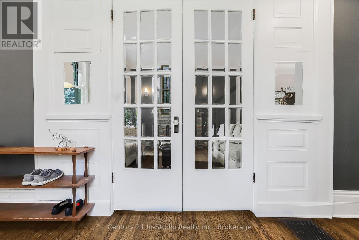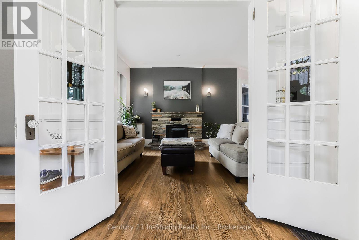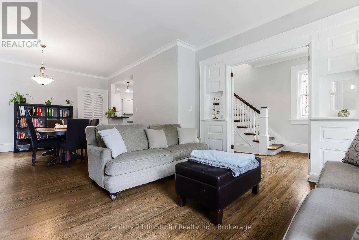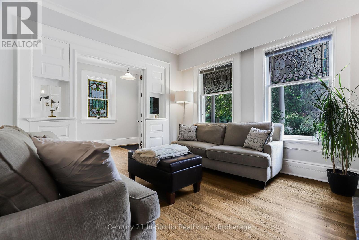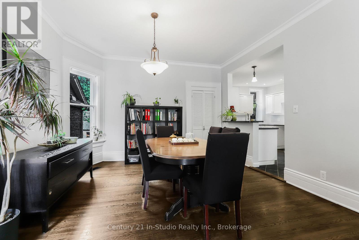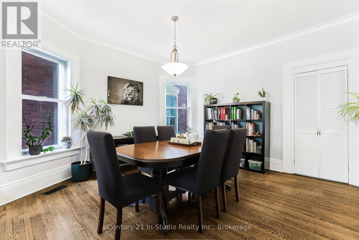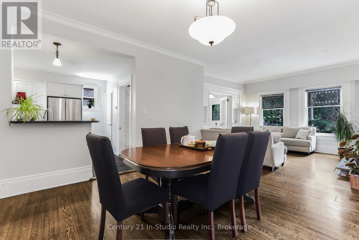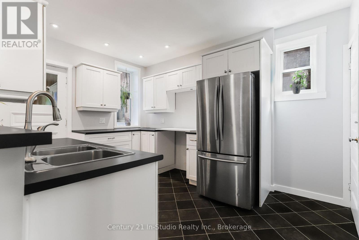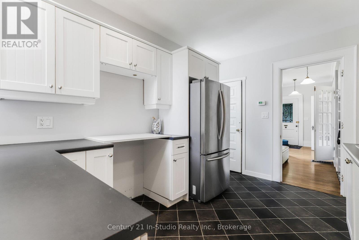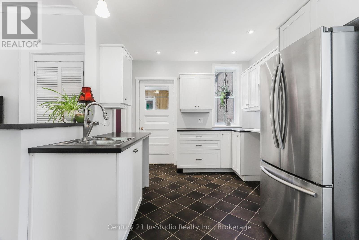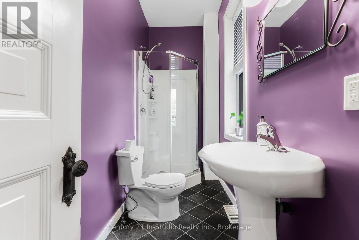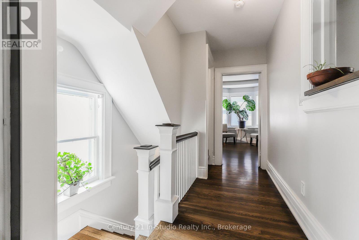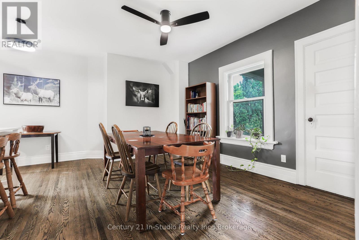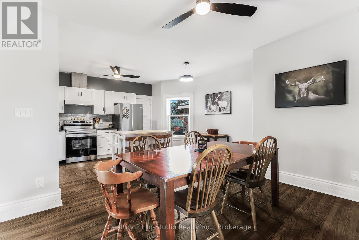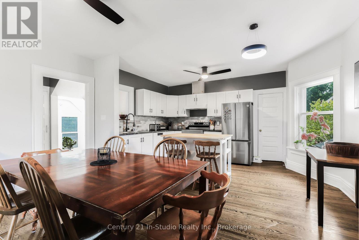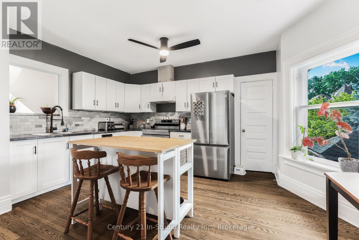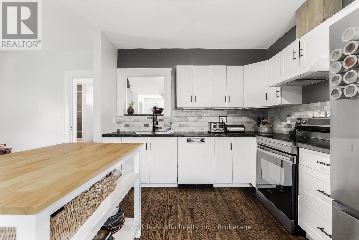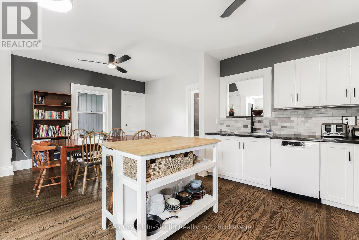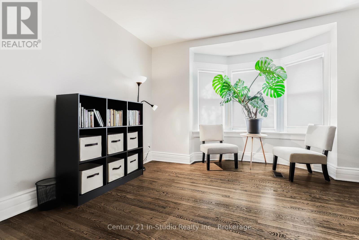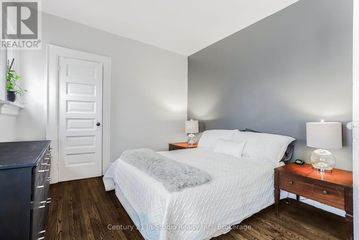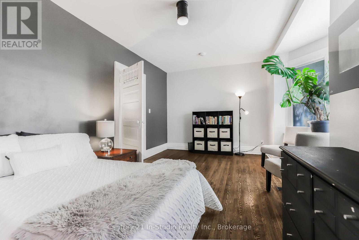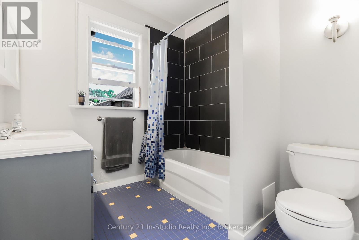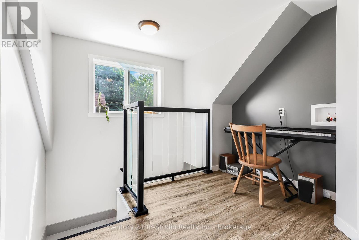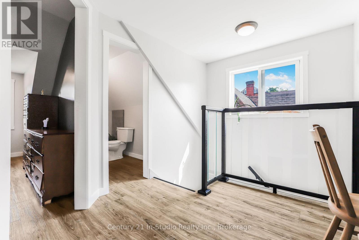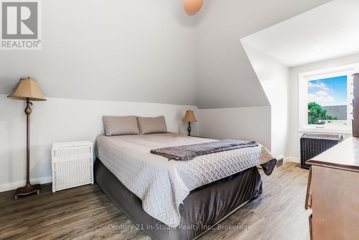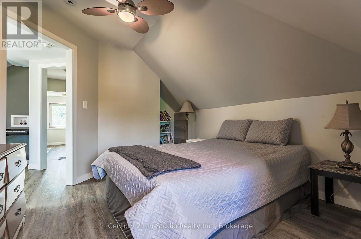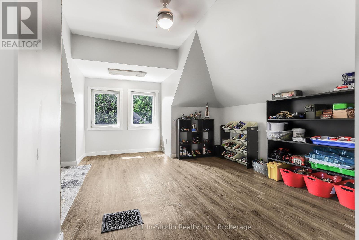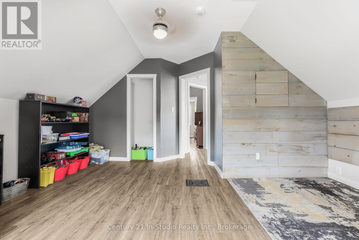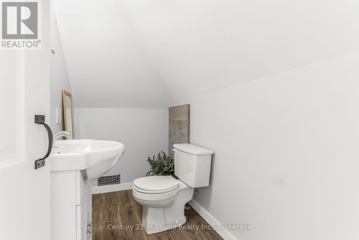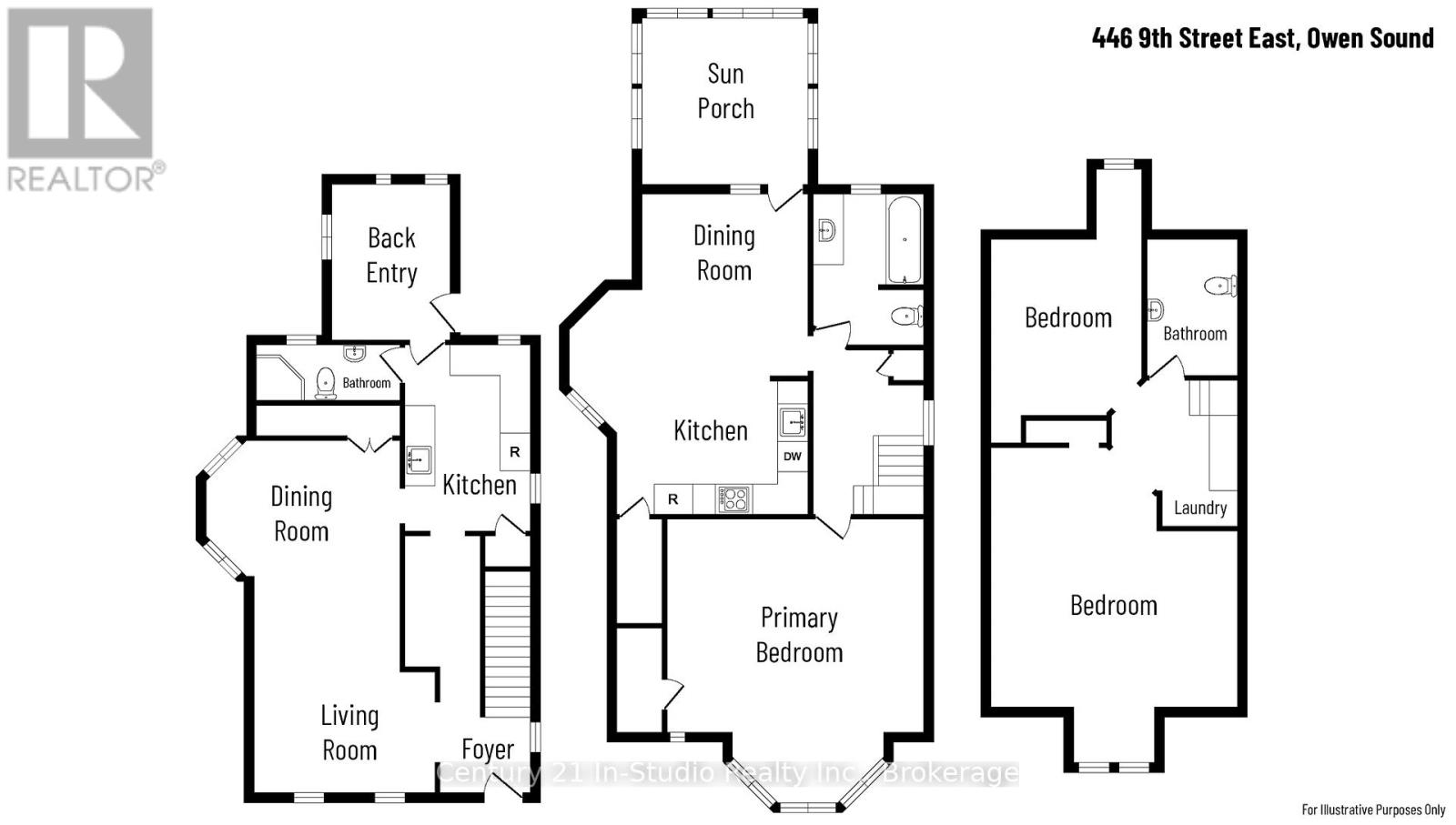446 9th Street E Owen Sound, Ontario N4K 1P3
$599,000
Step into timeless elegance with this impeccably maintained century home, just a leisurely stroll from downtown and the YMCA. This 2.5-story solid brick beauty masterfully marries historic charm with modern upgrades, offering both character and comfort in pristine condition. With two kitchens, dual laundry hookups, and two electrical panels, the potential to convert this gem into a duplex is right at your fingertips. The inviting front veranda, framed by stately white columns, is the perfect spot for morning coffee or evening relaxation. Step inside to discover original hardwood floors that flow throughout the home, leading you to a spacious living room complete with an electric fireplace, ideal for cozy nights in. The main floor boasts a large dining area, a thoughtfully designed kitchen, and a 3-piece bath. The entryway, with its classic cabinetry, French doors, and charming glass panels, exudes warmth and character. Upstairs, the 2nd floor reveals a brand-new kitchen, a delightful 3-season sunroom, a luxurious 4-piece bath, and a generously sized primary bedroom. The 3rd level offers two more bedrooms, a convenient half-bath, and laundry hookups, making this space perfect for family or guests. Not to be overlooked, the basement has been modernized with spray foam insulation, updated electrical, and a new furnace, ensuring year-round comfort. Step outside to one of the largest backyards in town, complete with additional access through a private right of way perfect for adding a workshop, extra parking, or simply enjoying the expansive outdoor space. With all updates meticulously documented and the duplex potential confirmed by the city, this century home offers not just a place to live, but a world of possibilities. Don't miss your chance to own a piece of history, lovingly updated for today's lifestyle. (id:16261)
Property Details
| MLS® Number | X12020110 |
| Property Type | Single Family |
| Community Name | Owen Sound |
| Parking Space Total | 1 |
| Structure | Barn |
Building
| Bathroom Total | 3 |
| Bedrooms Above Ground | 3 |
| Bedrooms Total | 3 |
| Age | 100+ Years |
| Amenities | Fireplace(s) |
| Appliances | All |
| Basement Development | Unfinished |
| Basement Type | Full (unfinished) |
| Construction Style Attachment | Detached |
| Exterior Finish | Brick |
| Foundation Type | Stone |
| Half Bath Total | 1 |
| Heating Fuel | Natural Gas |
| Heating Type | Forced Air |
| Stories Total | 3 |
| Size Interior | 1,500 - 2,000 Ft2 |
| Type | House |
| Utility Water | Municipal Water |
Parking
| No Garage |
Land
| Acreage | No |
| Sewer | Sanitary Sewer |
| Size Depth | 210 Ft ,2 In |
| Size Frontage | 30 Ft |
| Size Irregular | 30 X 210.2 Ft |
| Size Total Text | 30 X 210.2 Ft|under 1/2 Acre |
| Zoning Description | R4 |
https://www.realtor.ca/real-estate/28026634/446-9th-street-e-owen-sound-owen-sound
Contact Us
Contact us for more information

