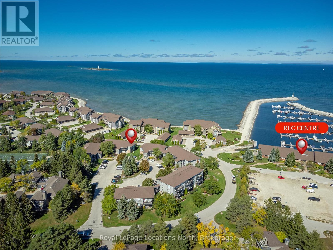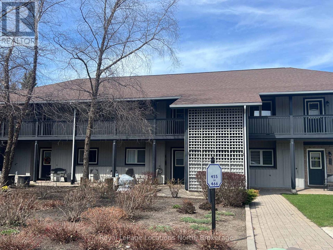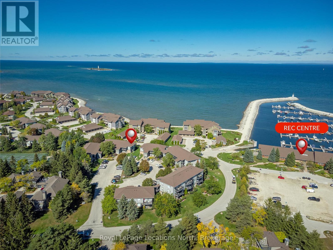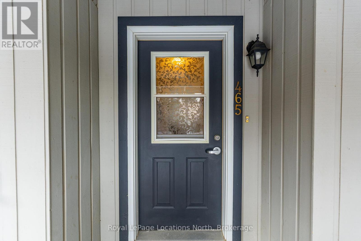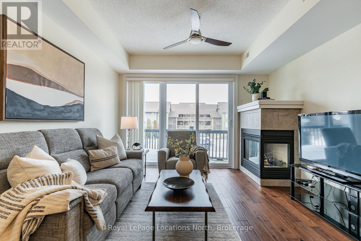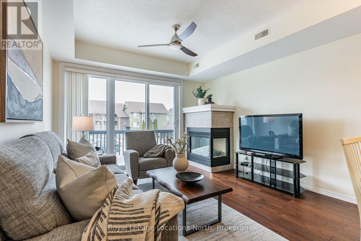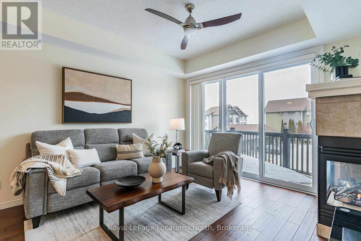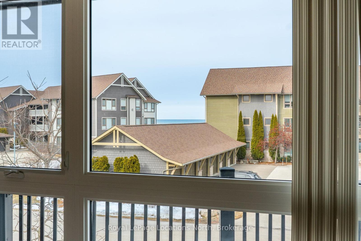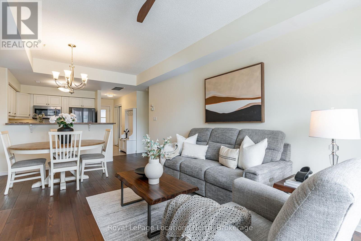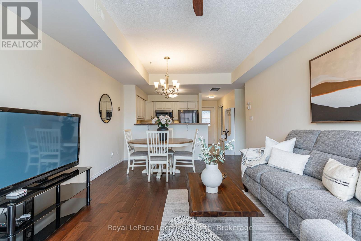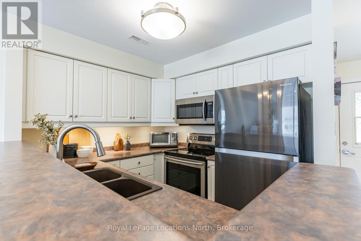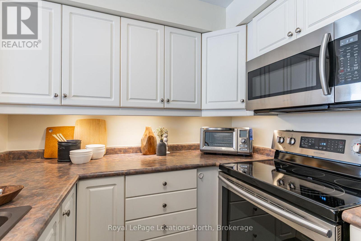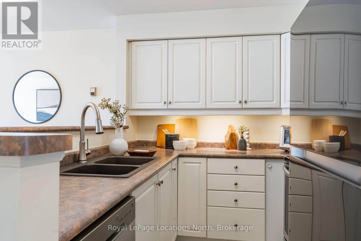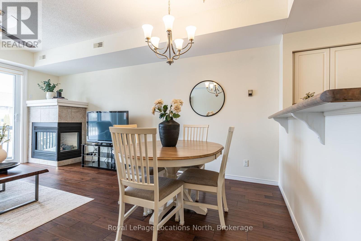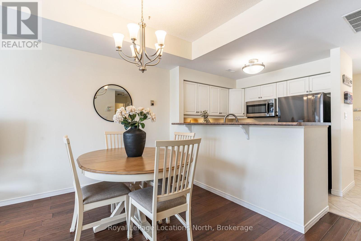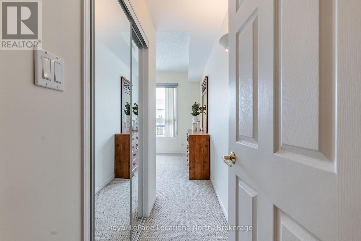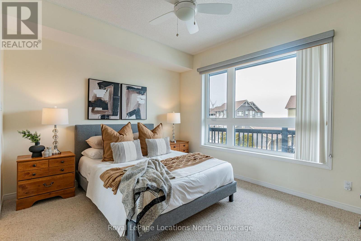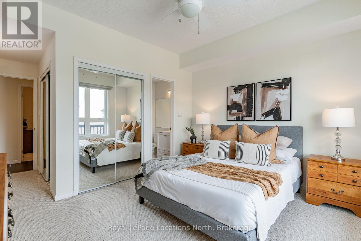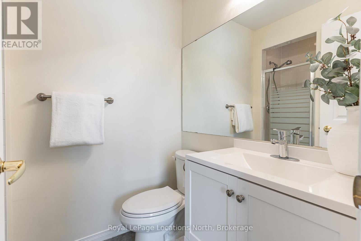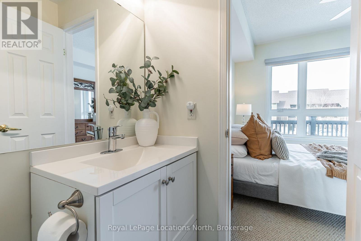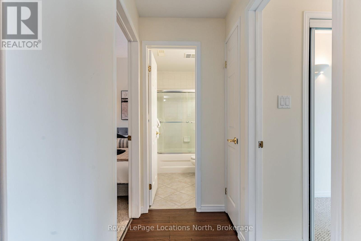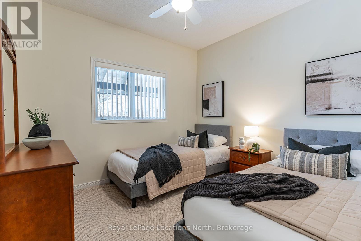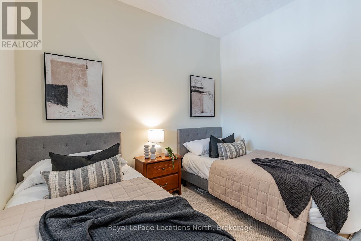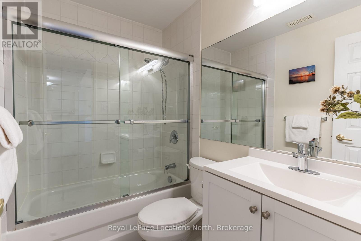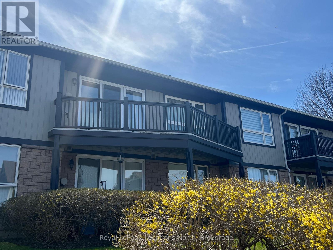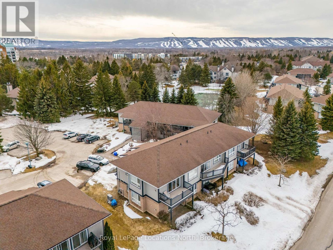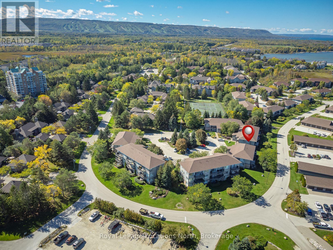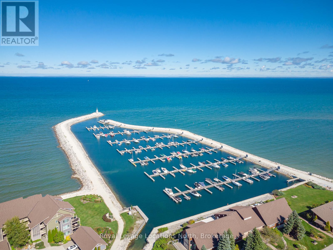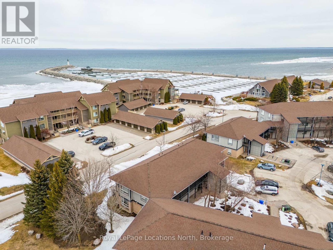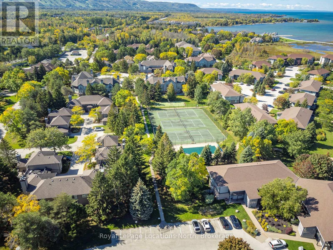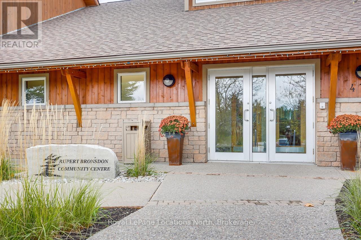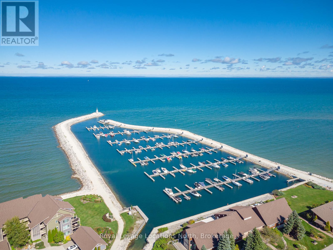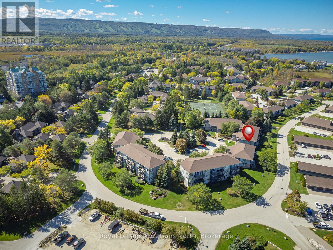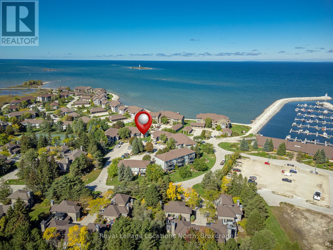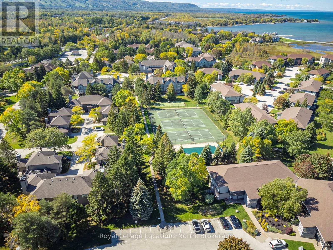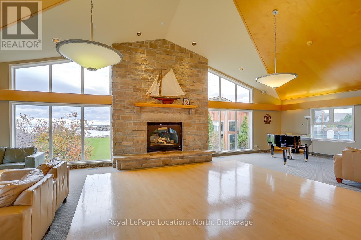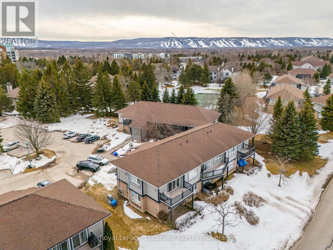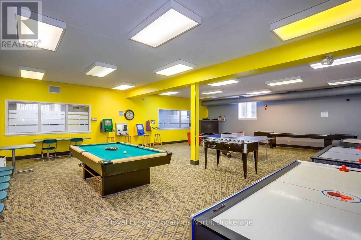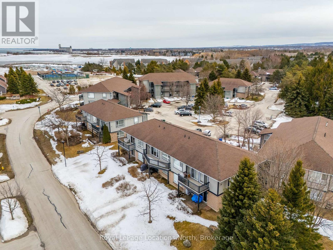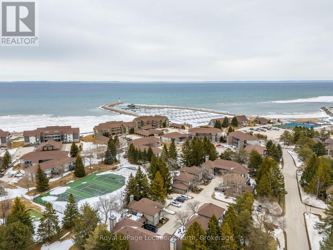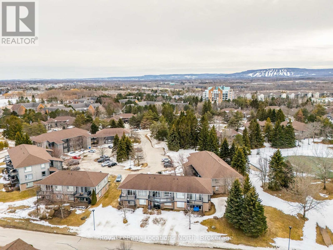465 Mariners Way Collingwood, Ontario L9Y 5C7
$689,900Maintenance, Common Area Maintenance
$501.87 Monthly
Maintenance, Common Area Maintenance
$501.87 MonthlyDesirable Lighthouse Point! This 2 bed, 2 bath second floor unit includes a 30 ft Boat Slip, is steps away from the Rec Centre, is being sold partially furnished and has partial views of Georgian Bay from both the living room and primary bedroom! This bright, open concept floorplan features modern finishes throughout with stainless steel appliances, eat-in island, plenty of cupboard space, gas fireplace and walk-out through your large sliding door to spacious deck to sit out and relax! Both bedrooms include ceiling fans, neutral colours and the primary bedroom has a bonus 3pc ensuite for your own privacy. The laundry/utility room features a stackable washer/dryer and bonus space to storage additional items. The rec centre offers an indoor and outdoor pool, hot tub, games room, exercise room, party room and has options for everyone! Outside you'll find both Tennis and Pickle Ball Courts close by and a playground for the kids to enjoy. As a bonus, being a boat slip owner allows you access to the marina clubhouse and pool! Use as your full time residence or part time but either way take advantage of this great location with your proximity to Georgian Bay, the Blue Mountain being 10-15 minutes away, private ski clubs, Trail System and everything else this area has to offer. (id:16261)
Property Details
| MLS® Number | S12019631 |
| Property Type | Single Family |
| Community Name | Collingwood |
| Community Features | Pet Restrictions |
| Equipment Type | Water Heater |
| Features | Balcony |
| Parking Space Total | 1 |
| Rental Equipment Type | Water Heater |
| Structure | Playground, Tennis Court |
Building
| Bathroom Total | 2 |
| Bedrooms Above Ground | 2 |
| Bedrooms Total | 2 |
| Age | 16 To 30 Years |
| Amenities | Recreation Centre, Exercise Centre, Fireplace(s), Storage - Locker |
| Appliances | Water Heater, Furniture |
| Cooling Type | Central Air Conditioning |
| Exterior Finish | Brick Facing, Wood |
| Fireplace Present | Yes |
| Heating Fuel | Natural Gas |
| Heating Type | Forced Air |
| Size Interior | 800 - 899 Ft2 |
| Type | Apartment |
Parking
| No Garage |
Land
| Acreage | No |
Rooms
| Level | Type | Length | Width | Dimensions |
|---|---|---|---|---|
| Main Level | Kitchen | 2.61 m | 2.26 m | 2.61 m x 2.26 m |
| Main Level | Living Room | 3.81 m | 3.37 m | 3.81 m x 3.37 m |
| Main Level | Dining Room | 3.81 m | 1.65 m | 3.81 m x 1.65 m |
| Main Level | Primary Bedroom | 3.35 m | 3.7 m | 3.35 m x 3.7 m |
| Main Level | Bathroom | 1.5 m | 2.2 m | 1.5 m x 2.2 m |
| Main Level | Bedroom 2 | 3.04 m | 3.22 m | 3.04 m x 3.22 m |
| Main Level | Bathroom | 2.2 m | 1.5 m | 2.2 m x 1.5 m |
| Main Level | Laundry Room | 1.5 m | 2.2 m | 1.5 m x 2.2 m |
https://www.realtor.ca/real-estate/28025267/465-mariners-way-collingwood-collingwood
Contact Us
Contact us for more information

