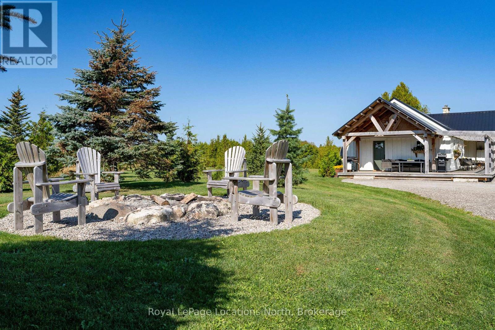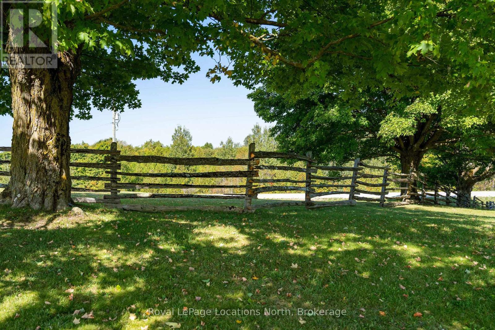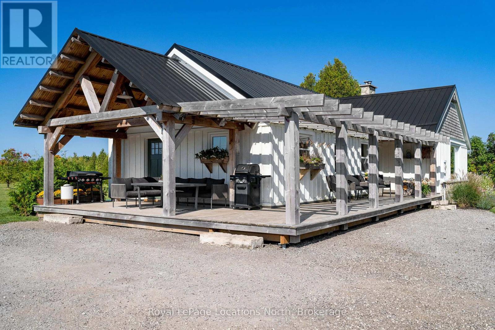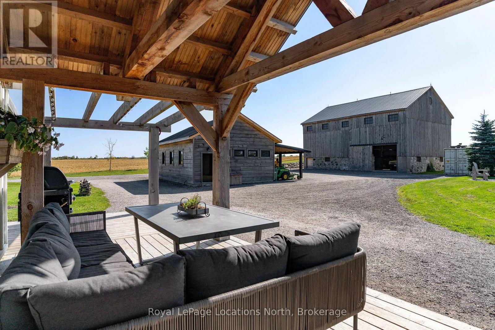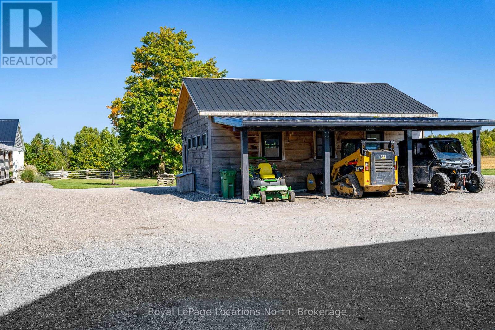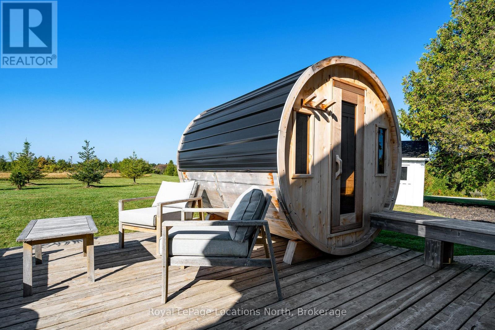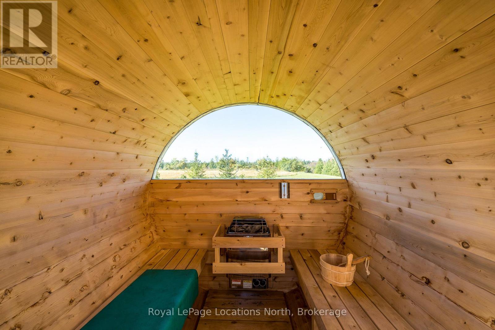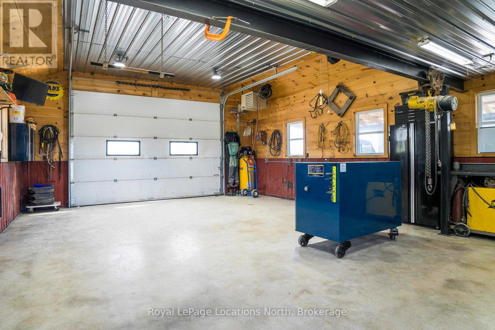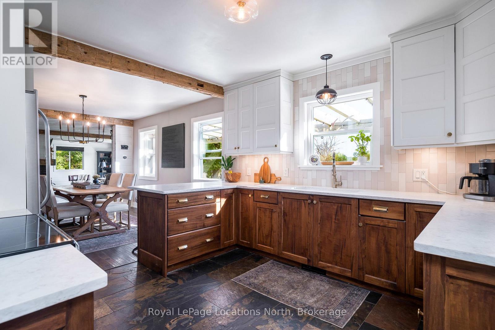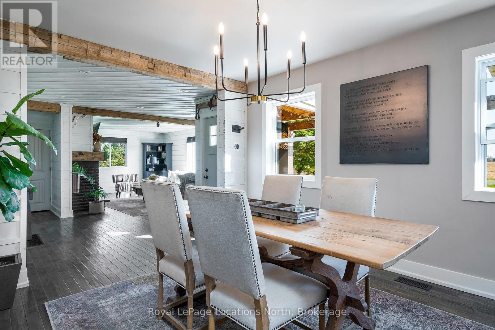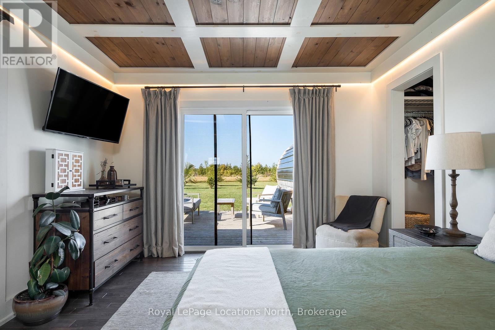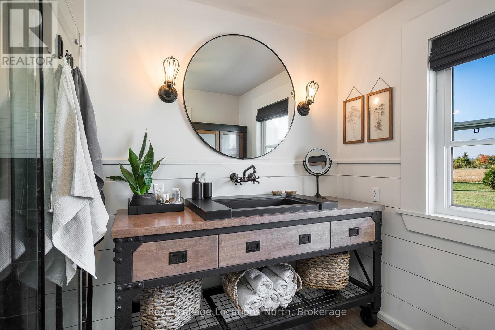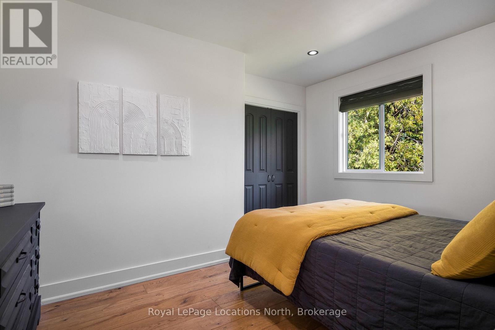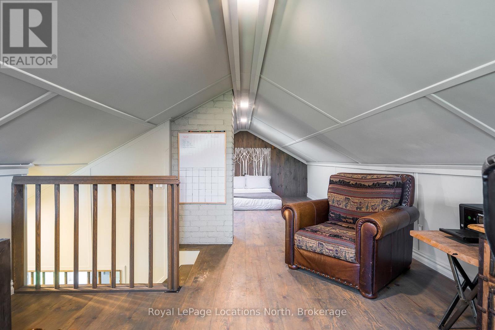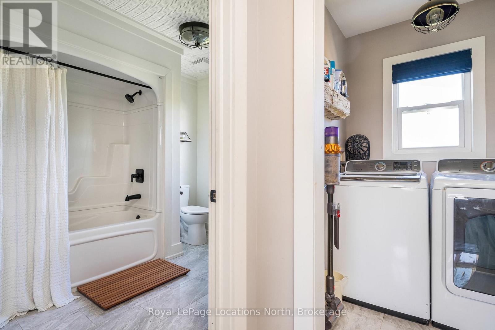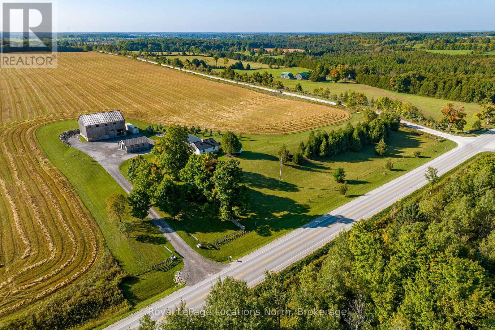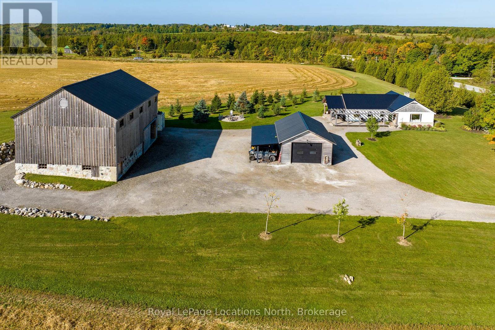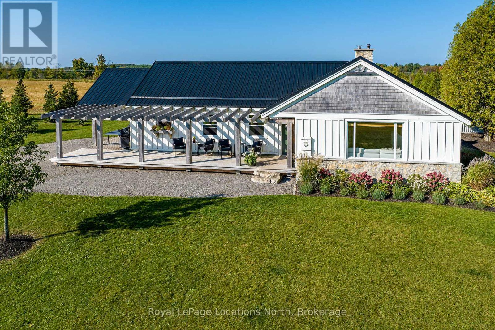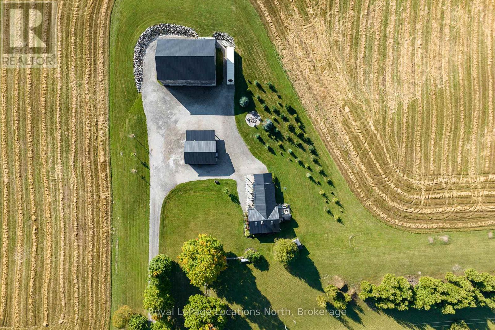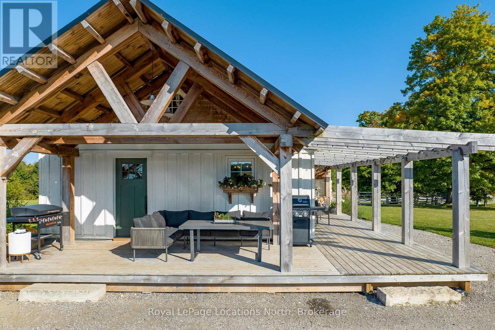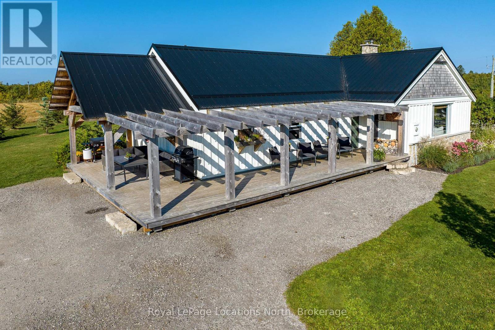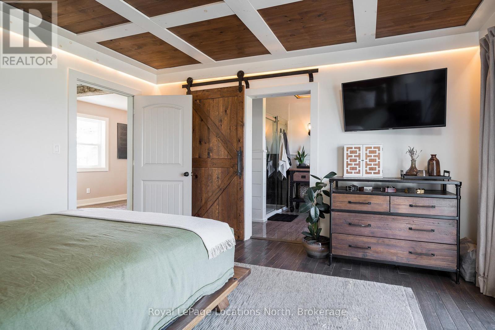469018 Grey 31 Road Grey Highlands, Ontario N0C 1C0
$1,390,000
Welcome to a truly special slice of country paradise! Nestled on 3.5 picturesque acres along a paved country road just outside the charming village of Feversham and only 20 minutes from both Collingwood and Thornbury this exceptional property is where charm meets possibility. The beautifully renovated 3-bedroom, 2-bathroom home has been lovingly updated over the past decade with new siding and insulation, a durable steel roof, expansive decks, windows, and so much more (check out the full list in the documents). But thats just the beginning. For the creators, makers, and tinkerers, theres a spacious, detached workshop wired and ready for heavy-duty tools. And then theres the showstopper: a stunning barn thats been almost entirely rebuilt with new windows, siding, electrical, lighting, a fresh parged foundation, and sleek poured concrete floors. Whether you're dreaming of peaceful mornings with panoramic country views or planning unforgettable barn parties under the stars, this is your chance to claim your very own private retreat in the country. Let the fresh air and endless potential inspire you...your dream property awaits! (id:16261)
Property Details
| MLS® Number | X12072549 |
| Property Type | Single Family |
| Community Name | Grey Highlands |
| Features | Irregular Lot Size, Rolling, Sauna |
| Parking Space Total | 25 |
| Structure | Deck, Porch |
Building
| Bathroom Total | 1 |
| Bedrooms Above Ground | 3 |
| Bedrooms Total | 3 |
| Appliances | Dishwasher, Dryer, Hood Fan, Sauna, Stove, Washer, Window Coverings, Refrigerator |
| Basement Development | Unfinished |
| Basement Type | Full (unfinished) |
| Construction Style Attachment | Detached |
| Exterior Finish | Wood |
| Foundation Type | Block |
| Heating Fuel | Propane |
| Heating Type | Forced Air |
| Stories Total | 2 |
| Size Interior | 1,100 - 1,500 Ft2 |
| Type | House |
| Utility Water | Drilled Well |
Parking
| Detached Garage | |
| Garage |
Land
| Acreage | Yes |
| Sewer | Septic System |
| Size Depth | 443 Ft ,9 In |
| Size Frontage | 521 Ft ,4 In |
| Size Irregular | 521.4 X 443.8 Ft |
| Size Total Text | 521.4 X 443.8 Ft|2 - 4.99 Acres |
| Zoning Description | Ru |
Rooms
| Level | Type | Length | Width | Dimensions |
|---|---|---|---|---|
| Second Level | Bedroom | 3.78 m | 3.58 m | 3.78 m x 3.58 m |
| Second Level | Den | 5.74 m | 3.58 m | 5.74 m x 3.58 m |
| Main Level | Living Room | 7.82 m | 5.23 m | 7.82 m x 5.23 m |
| Main Level | Dining Room | 4.04 m | 3.51 m | 4.04 m x 3.51 m |
| Main Level | Kitchen | 3.58 m | 3.51 m | 3.58 m x 3.51 m |
| Main Level | Primary Bedroom | 4.19 m | 3.53 m | 4.19 m x 3.53 m |
| Main Level | Bedroom | 4.09 m | 3.35 m | 4.09 m x 3.35 m |
| Main Level | Other | 3 m | 2.49 m | 3 m x 2.49 m |
| Main Level | Bathroom | 3 m | 2.39 m | 3 m x 2.39 m |
Utilities
| Wireless | Available |
https://www.realtor.ca/real-estate/28144157/469018-grey-31-road-grey-highlands-grey-highlands
Contact Us
Contact us for more information


