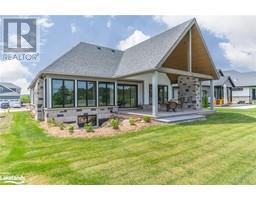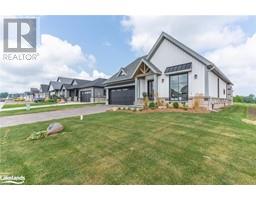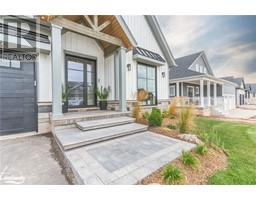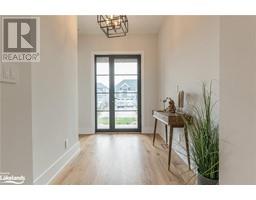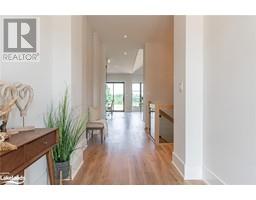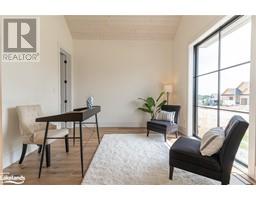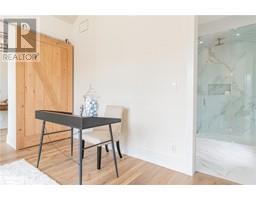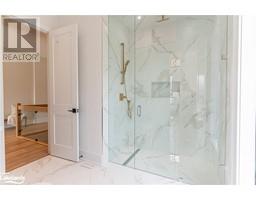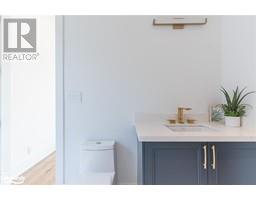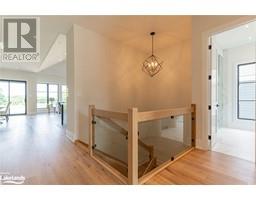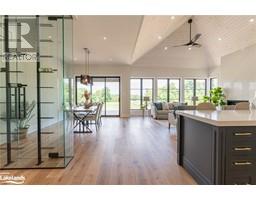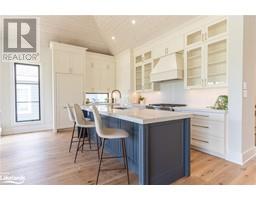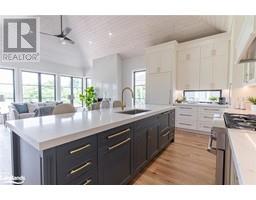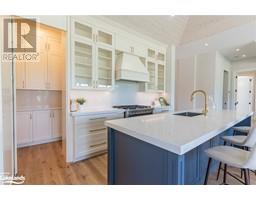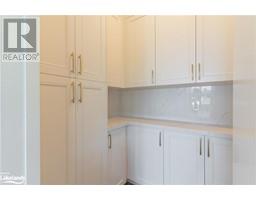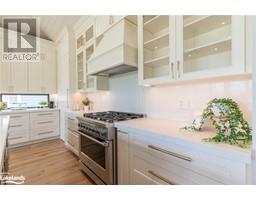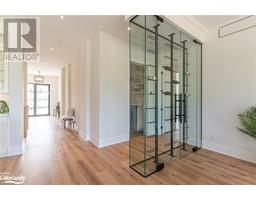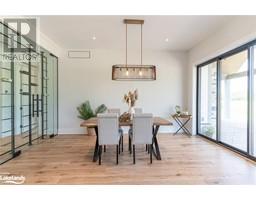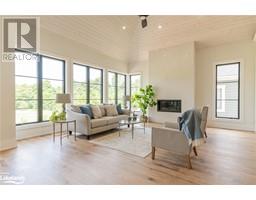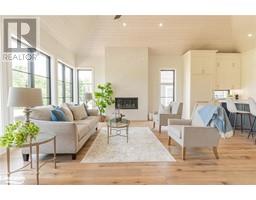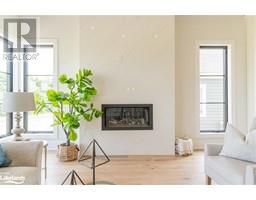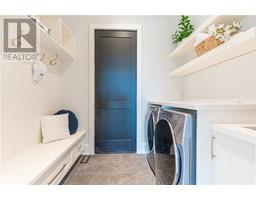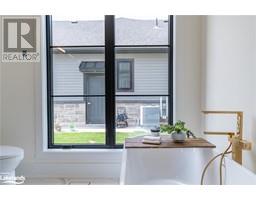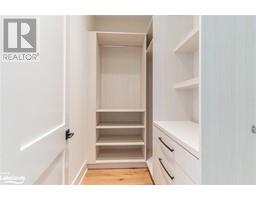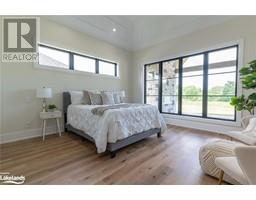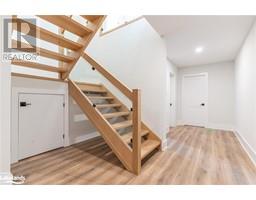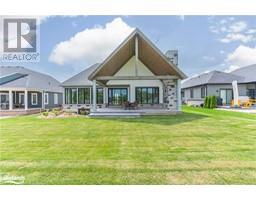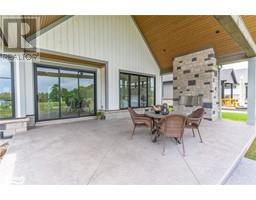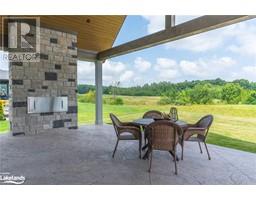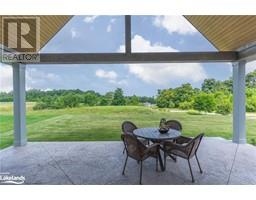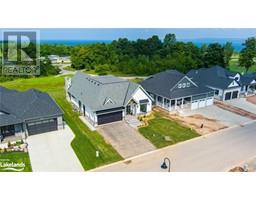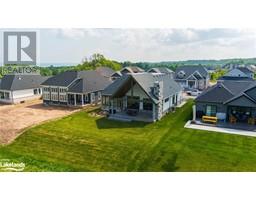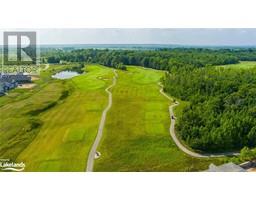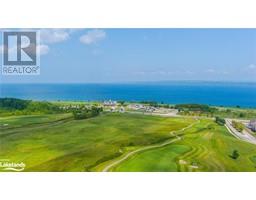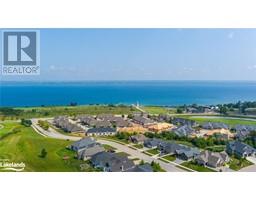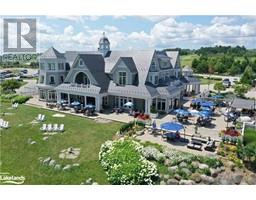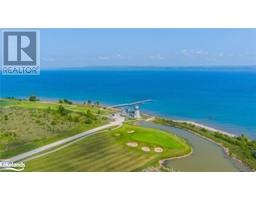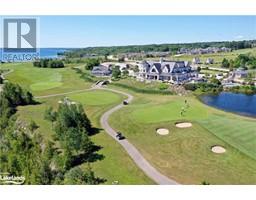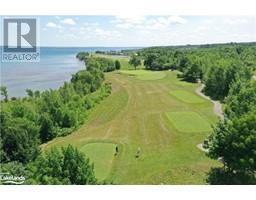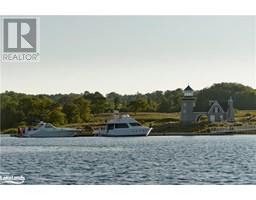| Bathrooms2 | Bedrooms2 |
| Property TypeSingle Family | Building Area1922 |
|
Welcome to your newly constructed bungalow at Cobble Beach, Georgian Bay’s most prestigious golf resort and community. At first impression, you will notice the expansive views of Georgian Bay. The residence is a custom-designed bungalow of 1,922 sqft featuring an open concept floor plan with ceilings up to 14’ high. A mix of modern lines and coastal appeal provide a sophisticated back drop, elevating your day to day. Finished to the highest standards with luxury fittings and serene decor choices in every space. Wood panelled ceilings and wide plank engineered hardwoods provide warmth to this modern home. The chef-inspired kitchen features integrated Fisher & Paykel appliances, quartz counters, ceiling height uppers and butler’s pantry with custom cabinetry. The focus of the great room is a stunning floor to ceiling quartz slab fireplace and wall to wall windows providing unencumbered views. The dining area features a glass wine display wall and patio door which leads to the covered rear terrace with a built-in outdoor fireplace. Conveniently off of the living area, the main level primary bedroom features a wall of windows which invites the tranquility of the outdoors in, a custom walk-in closet, and the dreamy ensuite with stand alone soaker tub and glass shower. Rounding out the main floor is a spacious 2nd bedroom with semi private ensuite, a garage entrance laundry/mudroom complete with built-ins. The unfinished lower level boasts 9’ ceilings and oversized windows, offering potential for a games/media room, storage, an extra bedroom, office, and bathroom. The exterior is elegantly landscaped with gorgeous perennials and double-wide driveway. Poised on 66’ x 148’ lot this home backs onto the 11th hole and green space. Your new home is steps to the golf course, with access to the private beach, trails, pool, gym, US Open style tennis courts, five-star dining and other amazing amenities. Book your tour today and experience what Live Your Luxury truly means. (id:16261) Please visit : Multimedia link for more photos and information |
| Amenities NearbyBeach, Golf Nearby, Hospital, Marina, Playground | Community FeaturesQuiet Area, Community Centre, School Bus |
| FeaturesPaved driveway, Country residential, Sump Pump, Automatic Garage Door Opener | Maintenance Fee322.23 |
| Maintenance Fee Payment UnitMonthly | OwnershipFreehold |
| Parking Spaces6 | PoolInground pool |
| StructureTennis Court | TransactionFor sale |
| Zoning DescriptionR1-8 |
| Bedrooms Main level2 | Bedrooms Lower level0 |
| AmenitiesExercise Centre | AppliancesDishwasher, Dryer, Refrigerator, Stove, Washer, Hood Fan |
| Architectural StyleBungalow | Basement DevelopmentUnfinished |
| BasementFull (Unfinished) | Construction MaterialWood frame |
| Construction Style AttachmentDetached | CoolingCentral air conditioning |
| Exterior FinishStone, Wood | Fireplace PresentYes |
| Fireplace Total2 | Fireplace TypeOther - See remarks |
| Fire ProtectionSmoke Detectors | FoundationPoured Concrete |
| Bathrooms (Total)2 | Heating FuelNatural gas |
| HeatingForced air | Size Interior1922.0000 |
| Storeys Total1 | TypeHouse |
| Utility WaterMunicipal water |
| Size Frontage66 ft | Access TypeWater access, Road access |
| AmenitiesBeach, Golf Nearby, Hospital, Marina, Playground | Landscape FeaturesLandscaped |
| SewerMunicipal sewage system | Size Depth148 ft |
| Level | Type | Dimensions |
|---|---|---|
| Main level | Full bathroom | Measurements not available |
| Main level | Primary Bedroom | 14'6'' x 14'0'' |
| Main level | Mud room | 8'0'' x 6'6'' |
| Main level | Living room | 18'0'' x 17'0'' |
| Main level | Dining room | 15'6'' x 11'6'' |
| Main level | Kitchen | 15'6'' x 9'0'' |
| Main level | 3pc Bathroom | Measurements not available |
| Main level | Bedroom | 13'0'' x 11'6'' |
| Main level | Foyer | 9'0'' x 6'6'' |
Listing Office: Engel & Volkers Toronto Central, Brokerage (Collingwood Unit A)
Data Provided by The Lakelands Association of REALTORS®
Last Modified :28/11/2023 11:21:15 AM

