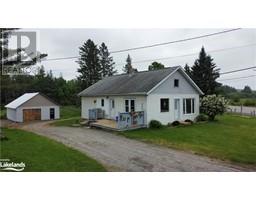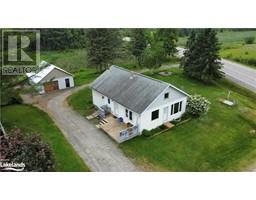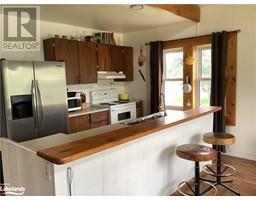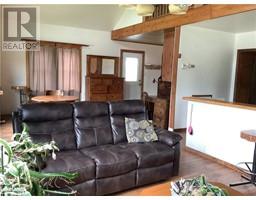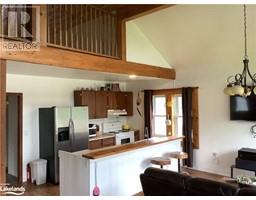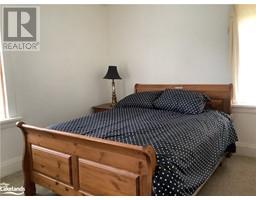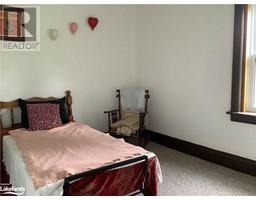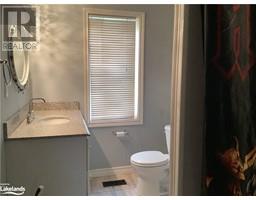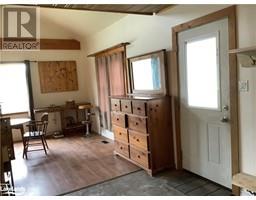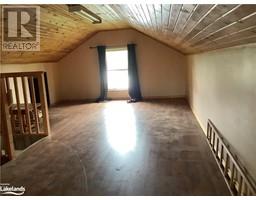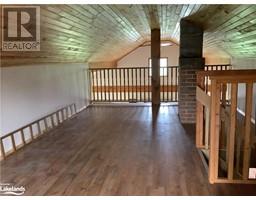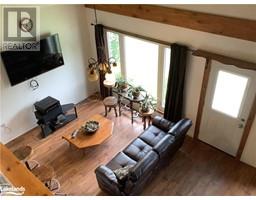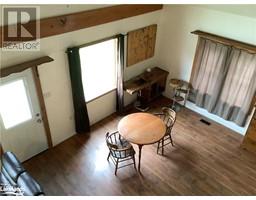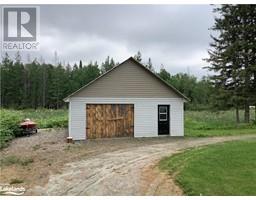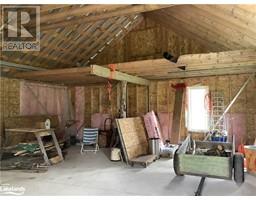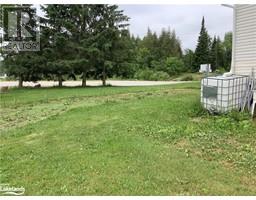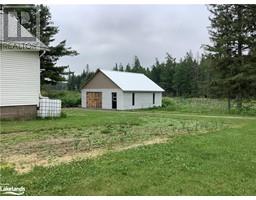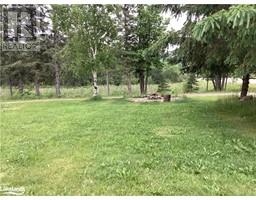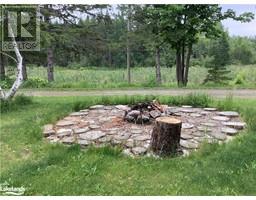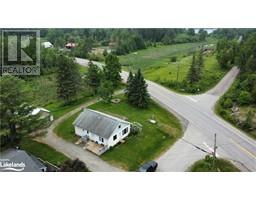| Bathrooms1 | Bedrooms2 |
| Property TypeSingle Family | Built in1920 |
| Lot Size0.45 acres | Building Area1340 |
|
Now is your opportunity to own this Move-In-Ready, 2 bedroom plus loft charmer located in the community of Arnstein. The home shows well with an open-concept living space. The large deck and yard are perfect for entertaining friends and family. The property is close to many amenities. Garage 30 x 24 allows plenty of room for hobbies or for toy and tool storage. Connected to the community water system ($250.00 per year). Come and experience small town living with lots of Crown Land and lakes in close proximity. Port Loring and surrounding area is home to a large population of White Tailed Deer, Moose and many other types of wildlife within Wildlife Management Unit 47. OFSC snowmobile trails are close by. (id:16261) |
| Amenities NearbySchools, Shopping | Community FeaturesSchool Bus |
| FeaturesCorner Site, Crushed stone driveway, Country residential | OwnershipFreehold |
| TransactionFor sale | Zoning DescriptionUnorganized |
| Bedrooms Main level2 | Bedrooms Lower level0 |
| AppliancesDishwasher, Dryer, Refrigerator, Stove, Washer | Basement DevelopmentUnfinished |
| BasementPartial (Unfinished) | Constructed Date1920 |
| Construction Style AttachmentDetached | CoolingNone |
| Exterior FinishVinyl siding | FixtureCeiling fans |
| FoundationPoured Concrete | Bathrooms (Total)1 |
| Heating FuelWood | HeatingForced air, Hot water radiator heat |
| Size Interior1340.0000 | Storeys Total1.5 |
| TypeHouse | Utility WaterCommunity Water System, Drilled Well |
| Size Total0.45 ac|under 1/2 acre | Size Frontage94 ft |
| Access TypeWater access, Road access, Highway access | AmenitiesSchools, Shopping |
| SewerSeptic System | Size Depth118 ft |
| Size Irregular0.45 |
| Level | Type | Dimensions |
|---|---|---|
| Second level | Loft | 23'11'' x 12'0'' |
| Main level | Kitchen | 14'0'' x 9'0'' |
| Main level | Living room/Dining room | 26'0'' x 10' |
| Main level | 4pc Bathroom | 10'0'' x 5'11'' |
| Main level | Bedroom | 10'11'' x 9'0'' |
| Main level | Primary Bedroom | 11'0'' x 10'0'' |
| Main level | Foyer | 11'0'' x 7'10'' |
Listing Office: Re/Max Parry Sound Muskoka Realty Ltd., Brokerage, Port Loring
Data Provided by The Lakelands Association of REALTORS®
Last Modified :14/02/2024 12:38:34 PM

