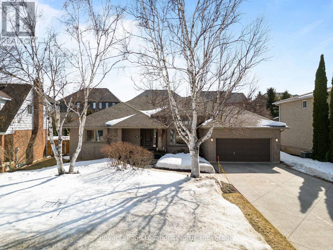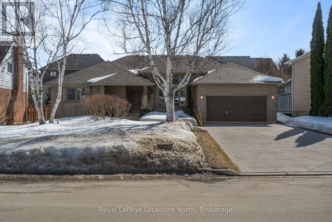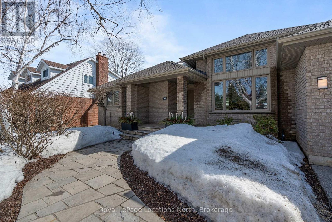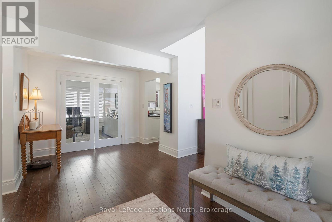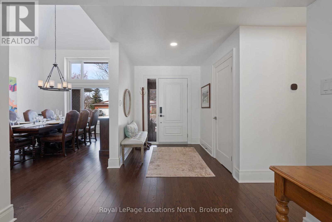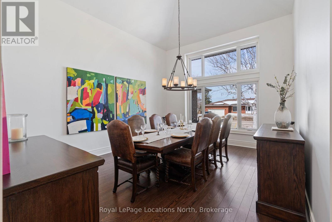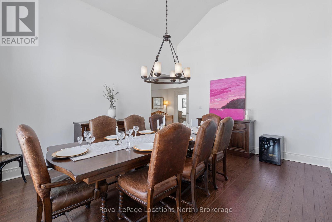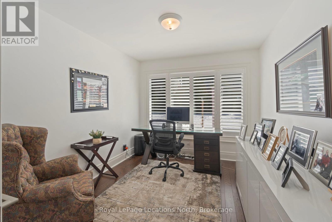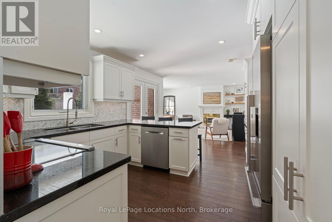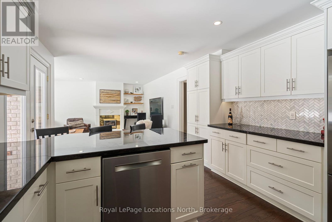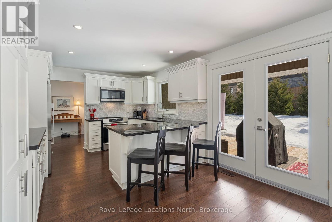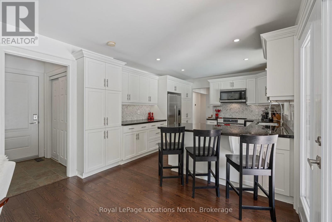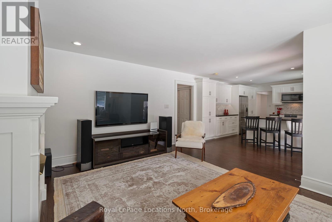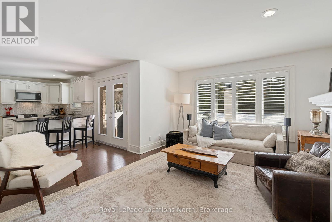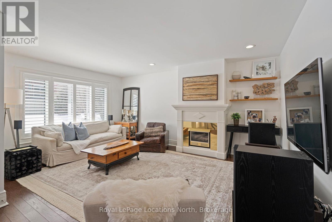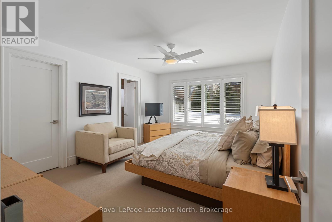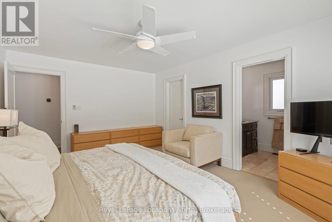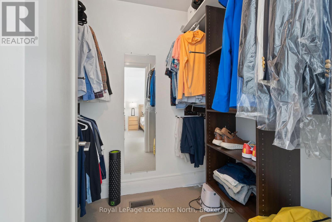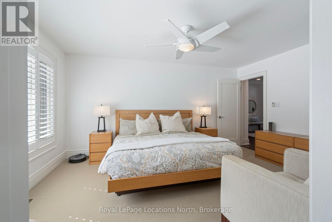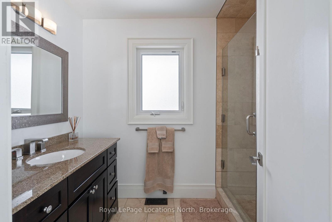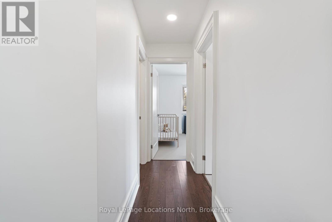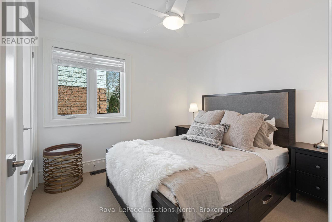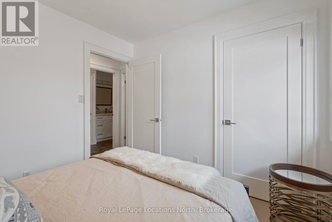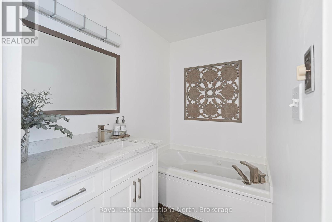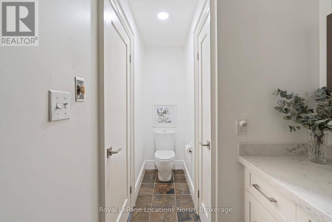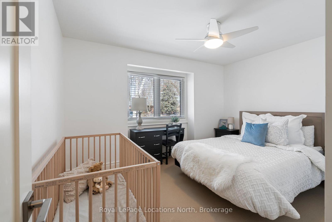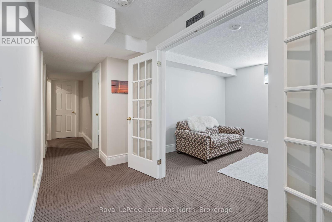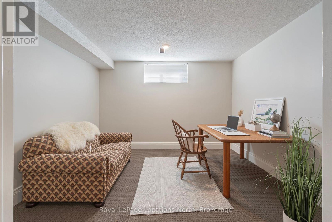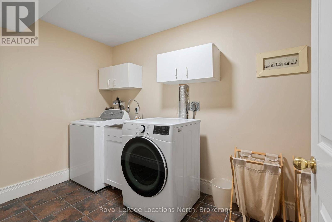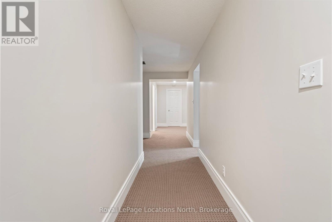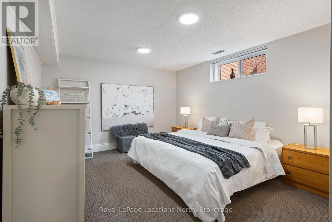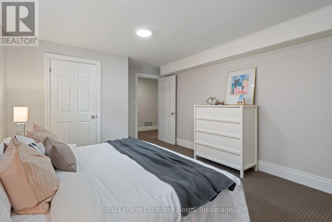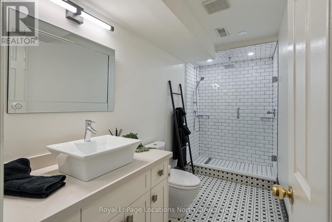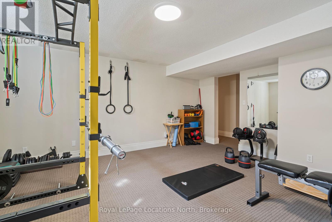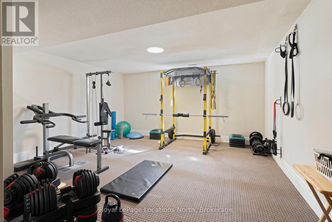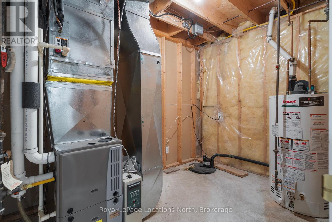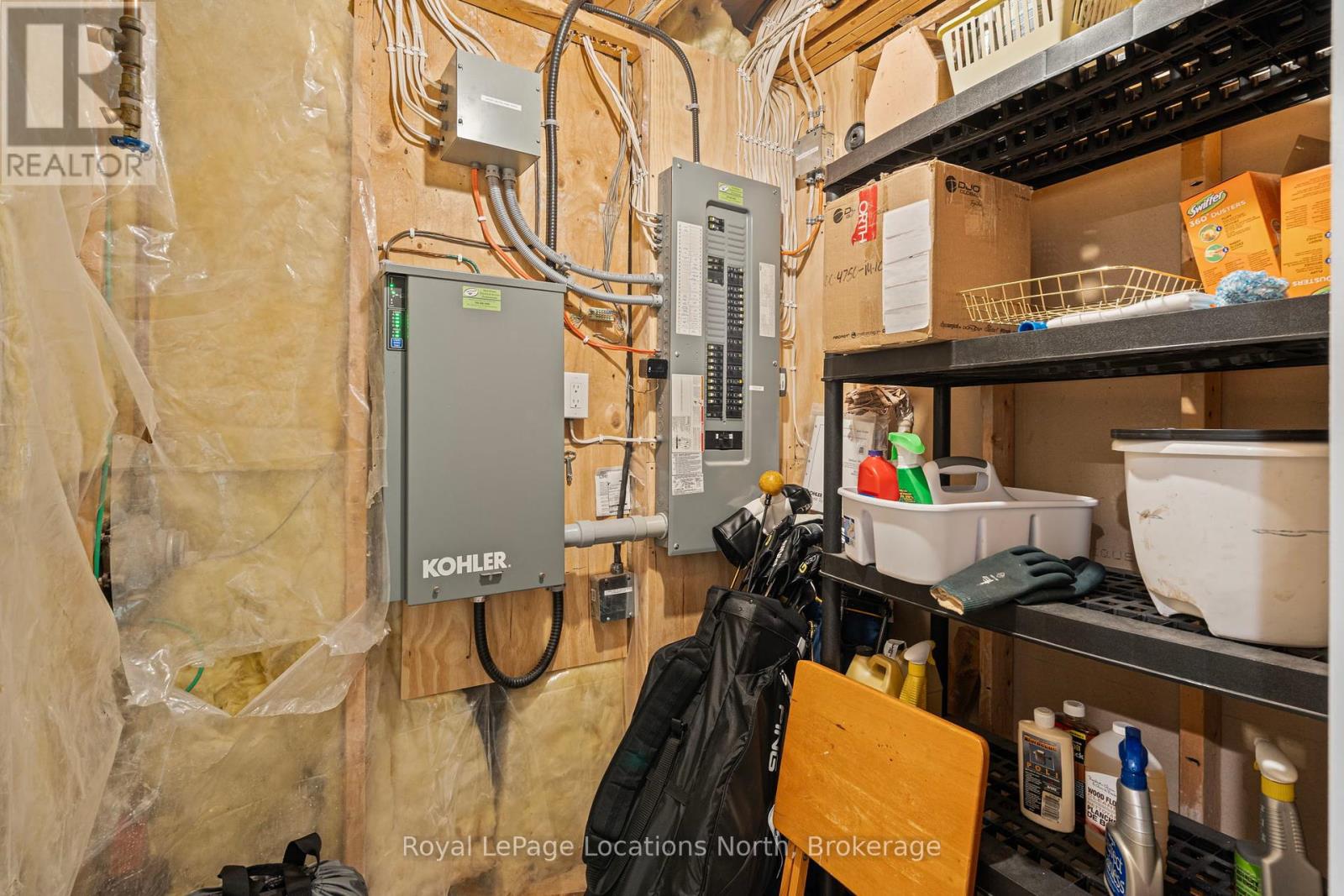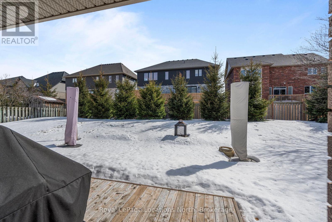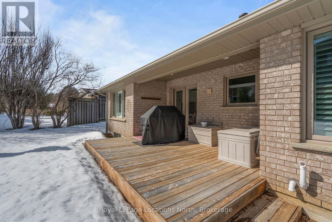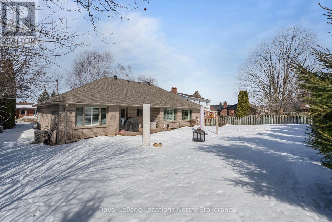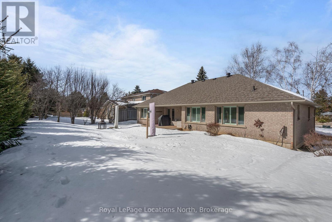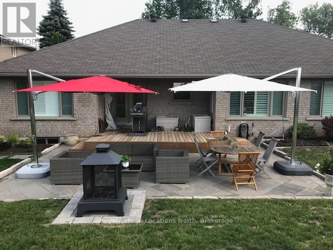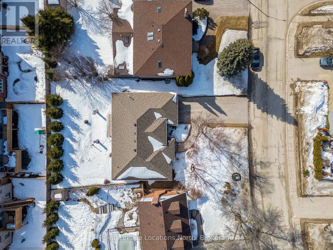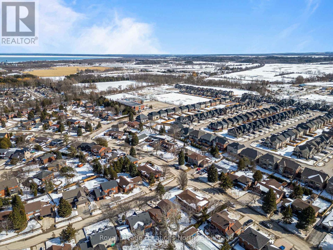60 Lockhart Road Collingwood, Ontario L9Y 2L3
$1,399,000
Step inside 60 Lockhart Road, a beautifully updated custom-built bungalow situated in the desirable Lockhart subdivision. The main floor offers a perfect layout for comfort and entertainment, with the light-filled primary bedroom featuring an ensuite and walk-in closet, and two additional bedrooms and a second full bathroom in the east wing. As you explore the home you'll discover a captivating formal dining room with a large picture window and soaring vaulted ceilings, the perfect room to host fun-filled dinner parties with family and friends. The main floor office offers lovely backyard views before leading you into the west wing of the house. The updated custom kitchen by Cabaneto, with granite countertops, stainless steel appliances, and a breakfast bar, seamlessly flows to the living area featuring a gas fireplace and a large window with California Shutters. Make your way to the expansive lower level where you will find a second office or den, a laundry room, and ample storage. The large rec room is the perfect spot for a kids' playroom, home theatre, or gym. This level also offers two nicely sized bedrooms and an updated four-piece bath. As an added bonus, you'll find a cold cellar and a cedar closet! In summer months soak up the sun in the southern-exposed backyard that has a newly completed large patio and fire pit. Enjoy the convenience of being minutes from downtown Collingwood, the Georgian Trail right at your fingertips, and within walking distance to Admiral Collingwood, CCI, and Our Lady of the Bay Schools. This is a perfect home for a family or those looking for one-level living. Making its first debut to the market after having been in one family for 35 years, this home is ready for new heartfelt memories to be made. Book your private viewing today. ** This is a linked property.** (id:16261)
Property Details
| MLS® Number | S12014948 |
| Property Type | Single Family |
| Community Name | Collingwood |
| Amenities Near By | Public Transit, Ski Area, Schools, Hospital |
| Community Features | School Bus |
| Equipment Type | Water Heater - Gas |
| Features | Sump Pump |
| Parking Space Total | 5 |
| Rental Equipment Type | Water Heater - Gas |
Building
| Bathroom Total | 3 |
| Bedrooms Above Ground | 3 |
| Bedrooms Below Ground | 2 |
| Bedrooms Total | 5 |
| Age | 31 To 50 Years |
| Amenities | Fireplace(s) |
| Appliances | Water Heater, Garage Door Opener Remote(s), All, Freezer, Window Coverings |
| Architectural Style | Bungalow |
| Basement Development | Finished |
| Basement Type | N/a (finished) |
| Construction Style Attachment | Detached |
| Cooling Type | Central Air Conditioning |
| Exterior Finish | Brick |
| Fireplace Present | Yes |
| Fireplace Total | 1 |
| Foundation Type | Poured Concrete |
| Heating Fuel | Natural Gas |
| Heating Type | Forced Air |
| Stories Total | 1 |
| Type | House |
| Utility Power | Generator |
| Utility Water | Municipal Water |
Parking
| Attached Garage | |
| Garage |
Land
| Acreage | No |
| Land Amenities | Public Transit, Ski Area, Schools, Hospital |
| Sewer | Sanitary Sewer |
| Size Depth | 129 Ft ,6 In |
| Size Frontage | 70 Ft |
| Size Irregular | 70 X 129.55 Ft |
| Size Total Text | 70 X 129.55 Ft|under 1/2 Acre |
Rooms
| Level | Type | Length | Width | Dimensions |
|---|---|---|---|---|
| Basement | Bedroom 4 | 4.04 m | 5.06 m | 4.04 m x 5.06 m |
| Basement | Bedroom 5 | 3.6 m | 4.58 m | 3.6 m x 4.58 m |
| Basement | Other | 3.81 m | 4.15 m | 3.81 m x 4.15 m |
| Basement | Office | 3.8 m | 3.35 m | 3.8 m x 3.35 m |
| Basement | Laundry Room | 3.2 m | 2.05 m | 3.2 m x 2.05 m |
| Basement | Recreational, Games Room | 5.1 m | 5 m | 5.1 m x 5 m |
| Main Level | Primary Bedroom | 3.64 m | 4.89 m | 3.64 m x 4.89 m |
| Main Level | Bedroom 2 | 3.03 m | 3.04 m | 3.03 m x 3.04 m |
| Main Level | Bedroom 3 | 4.04 m | 3.17 m | 4.04 m x 3.17 m |
| Main Level | Kitchen | 3.96 m | 3.59 m | 3.96 m x 3.59 m |
| Main Level | Dining Room | 5.13 m | 3.96 m | 5.13 m x 3.96 m |
| Main Level | Living Room | 5.13 m | 5.02 m | 5.13 m x 5.02 m |
| Main Level | Office | 3.03 m | 3.46 m | 3.03 m x 3.46 m |
https://www.realtor.ca/real-estate/28014062/60-lockhart-road-collingwood-collingwood
Contact Us
Contact us for more information

