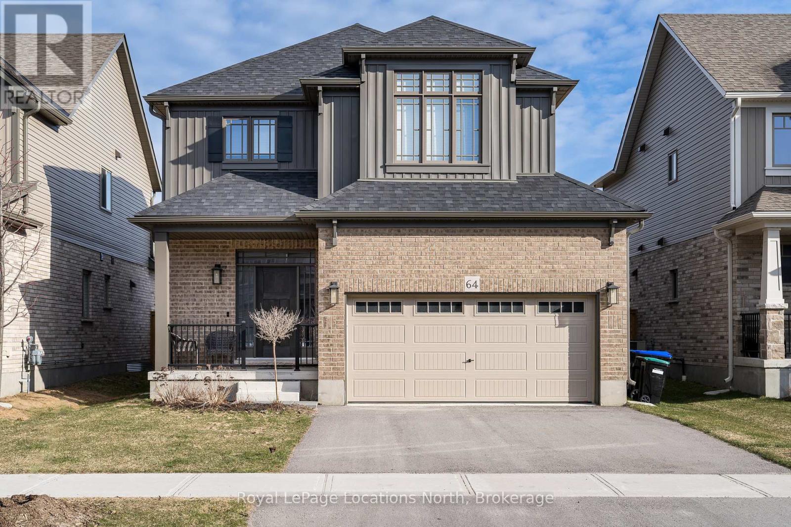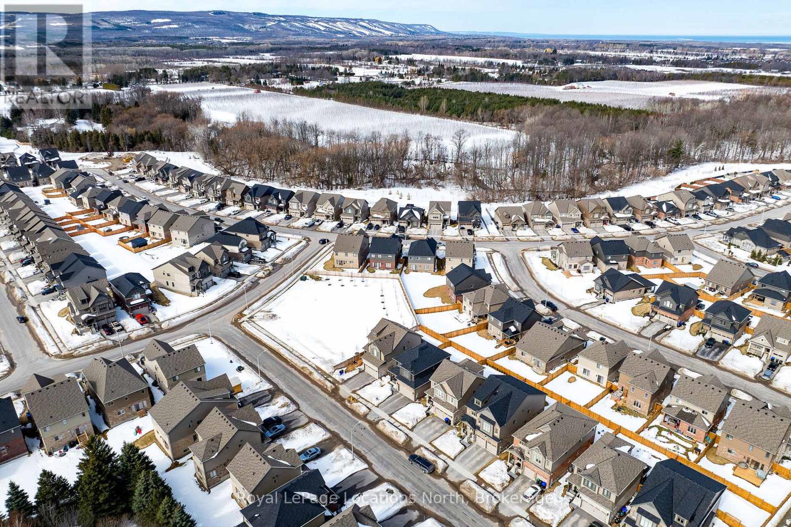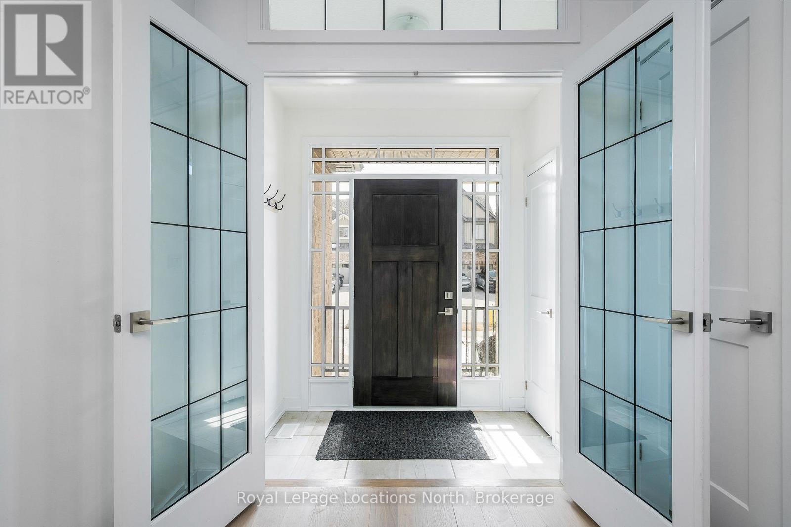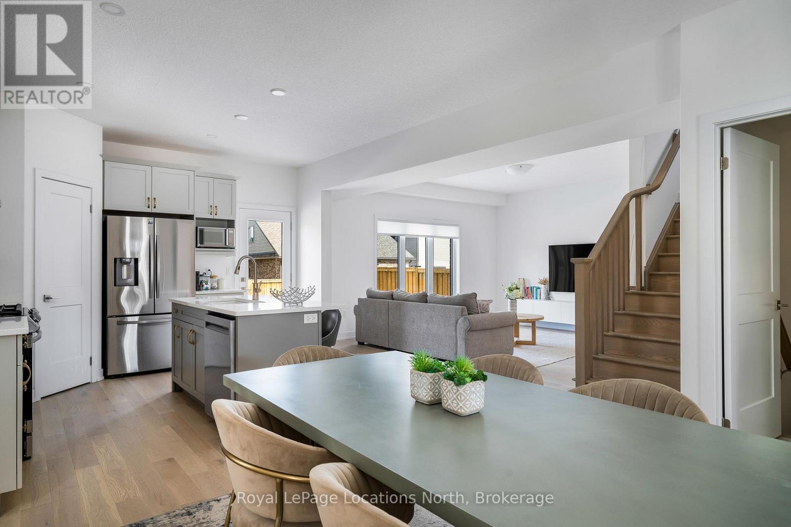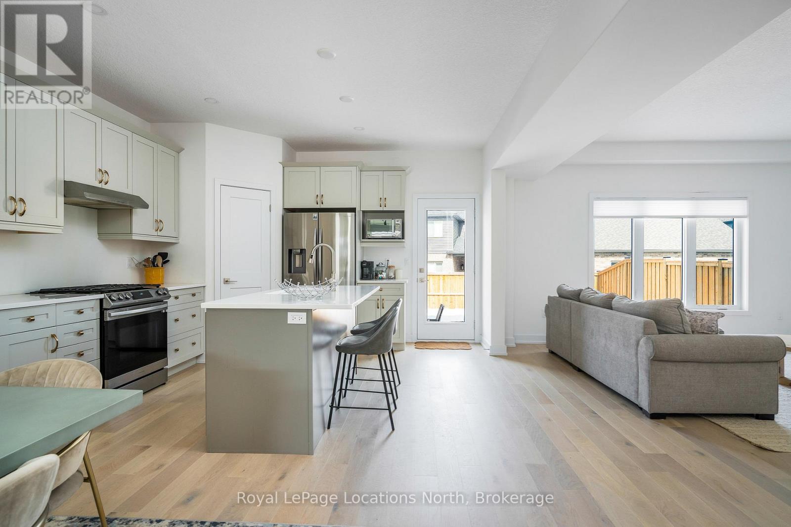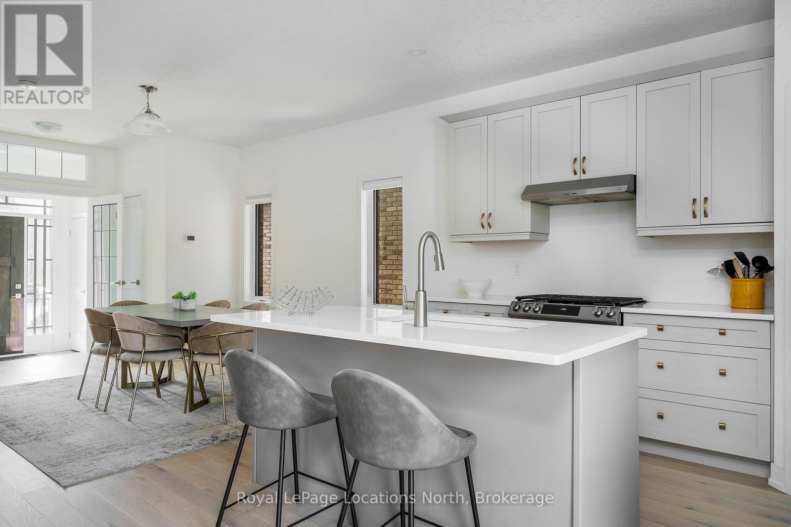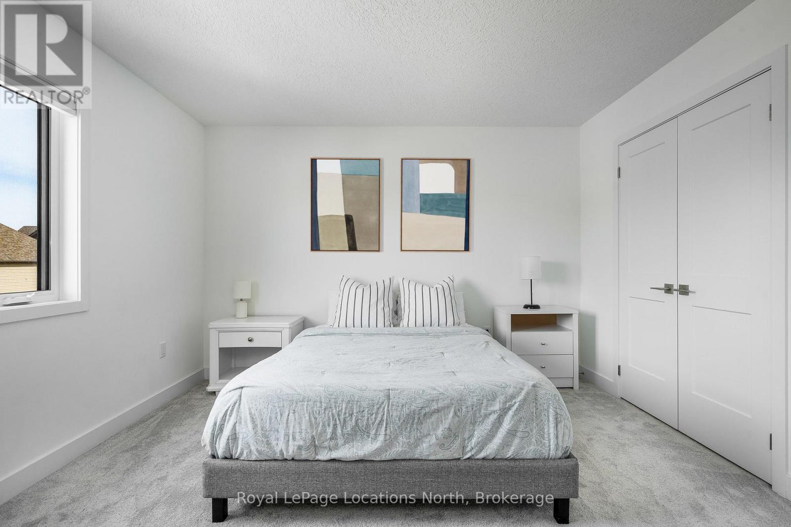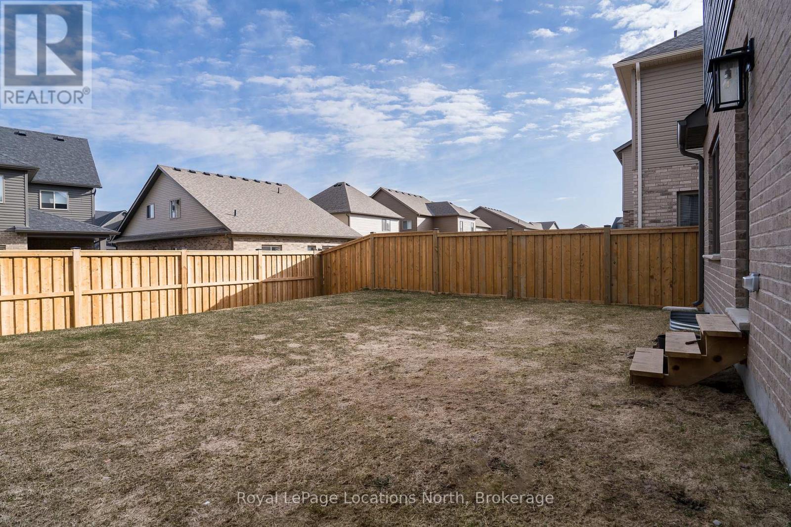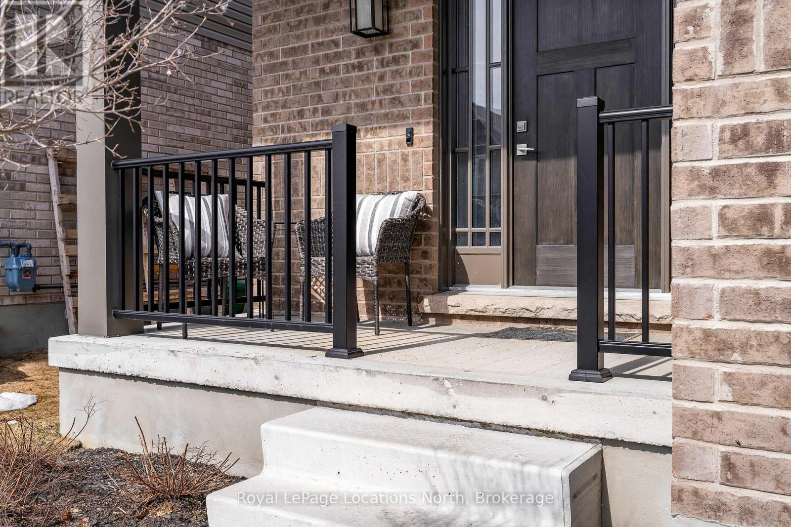64 Maidens Crescent Collingwood, Ontario L9Y 5M4
$875,000
Experience location, style, space & sunlight in every room in this elegant 3-Bed/3-Bath Home in one of Collingwood's most desirable neighbourhoods - Summit View by Devonleigh Homes. This spacious and bright home showcases refined design and exceptional functionality, perfect for modern living just minutes from the shops and restaurants in vibrant downtown Collingwood, trails, golf and Blue Mountain's four-season playground. Step inside to discover an open-concept layout that seamlessly connects the living, dining, and kitchen areas, making it ideal for entertaining or unwinding in style. Over $100k in upgrades, including a 4ft extension that adds extra living space to this functional floor plan, creating 1893 sq ft of finished, above ground living space. The living room, bathed in natural light from oversized windows, creates a warm, inviting atmosphere year-round. The chef-inspired kitchen is as beautiful as it is functional, featuring sleek quartz countertops, gas stove, a walk-in pantry that keeps your essentials organized and within reach and a walkout to a fully fenced, sunny backyard. Upstairs, the primary suite offers a private escape with generous proportions, a spacious walk-in closet, and a luxurious ensuite that brings spa-level comfort home. Two additional bedrooms with a shared bathroom (both with ensuite privilege) provide flexibility for guests, children, or a dedicated office or studio space. The main-floor laundry room with a separate exterior entrance and direct basement access adds practical convenience and exciting potential for an in-law suite or secondary unit. Sellers worked with builder to ensure egress windows and 200 amp service for a potential secondary suite in the 891 sq ft basement space. This home pairs everyday comfort with upscale touches, all in a location that offers the best of Collingwood living. (id:16261)
Property Details
| MLS® Number | S12069024 |
| Property Type | Single Family |
| Community Name | Collingwood |
| Amenities Near By | Ski Area |
| Community Features | School Bus |
| Equipment Type | Water Heater |
| Features | Sump Pump |
| Parking Space Total | 4 |
| Rental Equipment Type | Water Heater |
| Structure | Porch |
Building
| Bathroom Total | 3 |
| Bedrooms Above Ground | 3 |
| Bedrooms Total | 3 |
| Age | 0 To 5 Years |
| Appliances | Central Vacuum, Dishwasher, Dryer, Furniture, Microwave, Stove, Washer, Window Coverings, Refrigerator |
| Basement Development | Unfinished |
| Basement Features | Separate Entrance |
| Basement Type | N/a (unfinished) |
| Construction Style Attachment | Detached |
| Cooling Type | Central Air Conditioning |
| Exterior Finish | Brick, Vinyl Siding |
| Flooring Type | Carpeted |
| Foundation Type | Poured Concrete |
| Half Bath Total | 1 |
| Heating Fuel | Natural Gas |
| Heating Type | Forced Air |
| Stories Total | 2 |
| Size Interior | 1,500 - 2,000 Ft2 |
| Type | House |
| Utility Water | Municipal Water |
Parking
| Attached Garage | |
| Garage |
Land
| Acreage | No |
| Fence Type | Fenced Yard |
| Land Amenities | Ski Area |
| Sewer | Sanitary Sewer |
| Size Depth | 101 Ft ,8 In |
| Size Frontage | 40 Ft |
| Size Irregular | 40 X 101.7 Ft |
| Size Total Text | 40 X 101.7 Ft |
| Zoning Description | R2-5 |
Rooms
| Level | Type | Length | Width | Dimensions |
|---|---|---|---|---|
| Second Level | Primary Bedroom | 4.38 m | 5.12 m | 4.38 m x 5.12 m |
| Second Level | Bedroom 2 | 4.38 m | 3.86 m | 4.38 m x 3.86 m |
| Second Level | Bedroom 3 | 3.38 m | 3.1 m | 3.38 m x 3.1 m |
| Main Level | Kitchen | 3.99 m | 3.77 m | 3.99 m x 3.77 m |
| Main Level | Dining Room | 3.99 m | 3.53 m | 3.99 m x 3.53 m |
| Main Level | Living Room | 4.66 m | 4.32 m | 4.66 m x 4.32 m |
https://www.realtor.ca/real-estate/28136018/64-maidens-crescent-collingwood-collingwood
Contact Us
Contact us for more information

