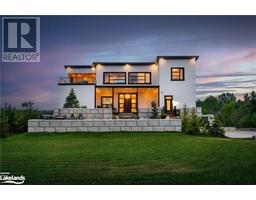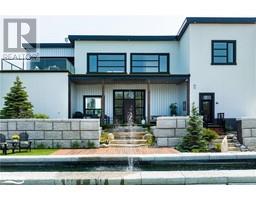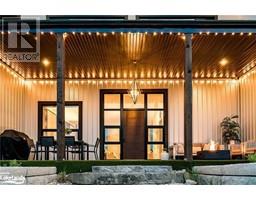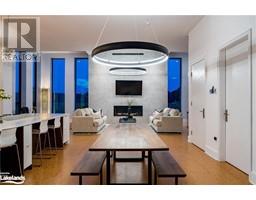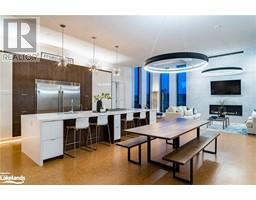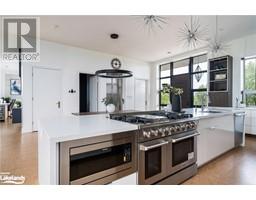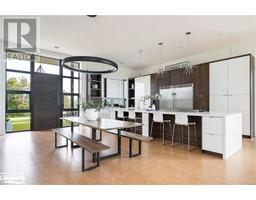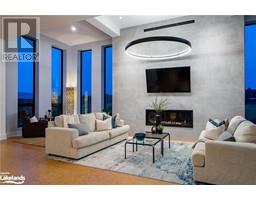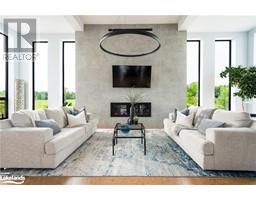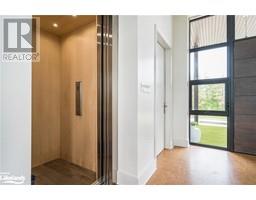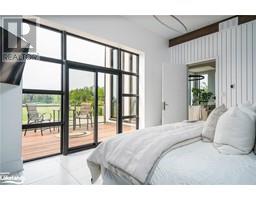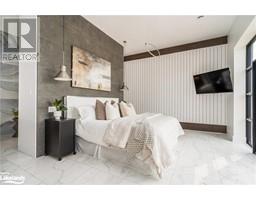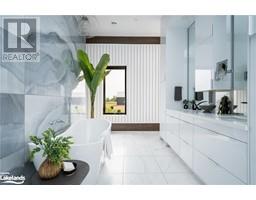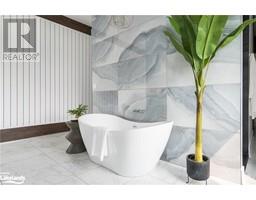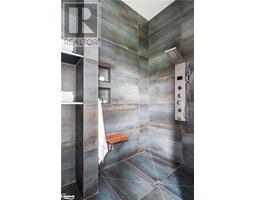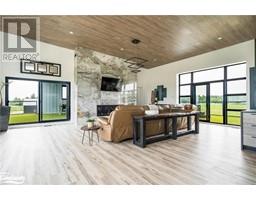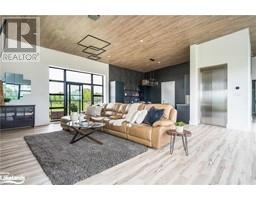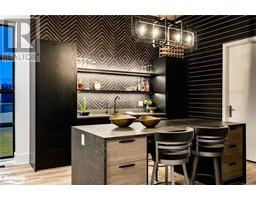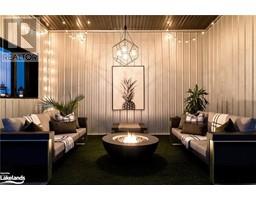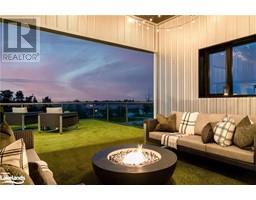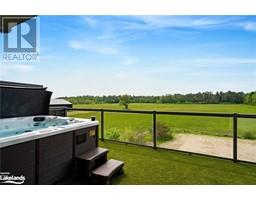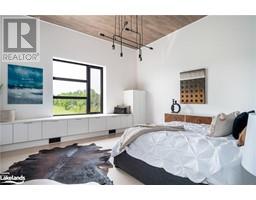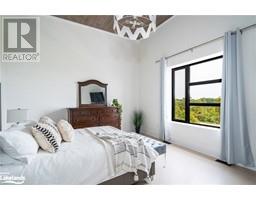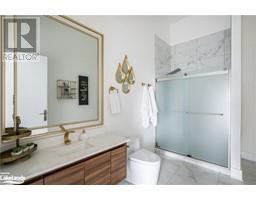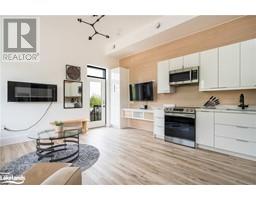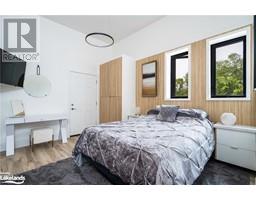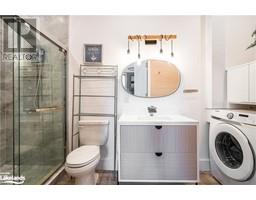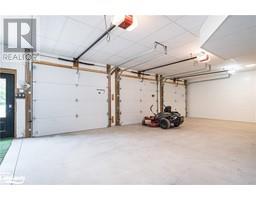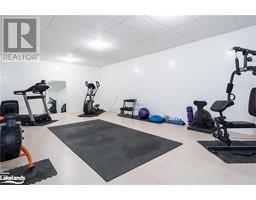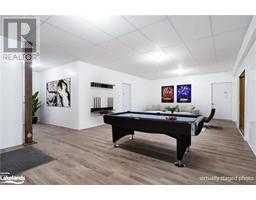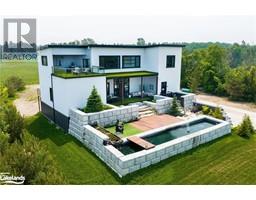| Bathrooms4 | Bedrooms4 |
| Property TypeSingle Family | Built in2021 |
| Lot Size1.21 acres | Building Area4793 |
|
SEASONAL RENTAL - Beautiful, contemporary, custom-built home available for ski season rental. Spend your ski season in this gorgeous four-bedroom, four-bath, three-kitchen property that is conveniently located near the area's ski hills. After a day on the slopes, there is plenty of space within, and outdoors, for entertaining or relaxing! Soak in the outdoor hot tub with views of the ski hills, curl up in front of the living room or family room fireplace, or gather with a blanket by the outdoor fire pit to take in the views to Georgian Bay. . The gourmet main kitchen is a dream to cook in whether for the family or entertaining friends. The primary bedroom suite will spoil you. The many large windows create a bright welcoming space with lots of natural light. The upper level has an additional two spacious bedrooms, the second kitchen and large family room. And with access to the self contained accessory apartment with a third kitchen and the fourth bedroom there is plenty of space for extended family and guests. The lower level has a home gym and an extra finished space that would be a good games/play room. With room for up to 6 cars in the heated garage you never have to worry about cleaning the snow off your car before heading out to the hills. Lease dates are flexible and there is the possibility to extend beyond ski season. (id:16261) |
| Amenities NearbyAirport, Beach, Golf Nearby, Ski area | CommunicationHigh Speed Internet |
| Community FeaturesQuiet Area | EquipmentPropane Tank |
| FeaturesCountry residential, In-Law Suite | Lease7500.00 |
| Lease Per TimeMonthly | Maintenance Fee TypeInsurance, Other, See Remarks |
| OwnershipFreehold | Parking Spaces14 |
| Rental EquipmentPropane Tank | TransactionFor rent |
| Zoning DescriptionAG |
| Bedrooms Main level4 | Bedrooms Lower level0 |
| AppliancesDishwasher, Dryer, Freezer, Microwave, Refrigerator, Stove, Washer, Microwave Built-in, Gas stove(s), Hood Fan, Wine Fridge, Garage door opener, Hot Tub | Architectural Style3 Level |
| Basement DevelopmentPartially finished | BasementFull (Partially finished) |
| Constructed Date2021 | Construction MaterialConcrete block, Concrete Walls, Wood frame |
| Construction Style AttachmentDetached | CoolingCentral air conditioning |
| Exterior FinishAluminum siding, Concrete, Metal, Stucco, Vinyl siding, Wood | Fireplace FuelPropane |
| Fireplace PresentYes | Fireplace Total2 |
| Fireplace TypeOther - See remarks | Fire ProtectionSmoke Detectors |
| Bathrooms (Half)1 | Bathrooms (Total)4 |
| Heating FuelPropane | HeatingForced air |
| Size Interior4793.0000 | Storeys Total3 |
| TypeHouse | Utility WaterDrilled Well |
| Size Total1.205 ac|1/2 - 1.99 acres | Size Frontage175 ft |
| AcreageYes | AmenitiesAirport, Beach, Golf Nearby, Ski area |
| SewerSeptic System | Size Depth300 ft |
| Size Irregular1.205 |
| Level | Type | Dimensions |
|---|---|---|
| Second level | Kitchen | 26'5'' x 34'5'' |
| Second level | 3pc Bathroom | Measurements not available |
| Second level | Bedroom | 13'7'' x 17'2'' |
| Second level | Bedroom | 16'5'' x 17'2'' |
| Lower level | Gym | 17'5'' x 40'0'' |
| Lower level | Games room | 24'5'' x 12'0'' |
| Main level | 5pc Bathroom | Measurements not available |
| Main level | 2pc Bathroom | Measurements not available |
| Main level | 3pc Bathroom | Measurements not available |
| Main level | Bedroom | 13'2'' x 11'1'' |
| Main level | Kitchen | 17'2'' x 15'0'' |
| Main level | Office | 6'7'' x 17'1'' |
| Main level | Primary Bedroom | 38'4'' x 17'1'' |
| Main level | Kitchen/Dining room | 38'4'' x 34'2'' |
Listing Office: Royal LePage Locations North (Collingwood), Brokerage
Data Provided by The Lakelands Association of REALTORS®
Last Modified :02/12/2023 10:41:36 AM

