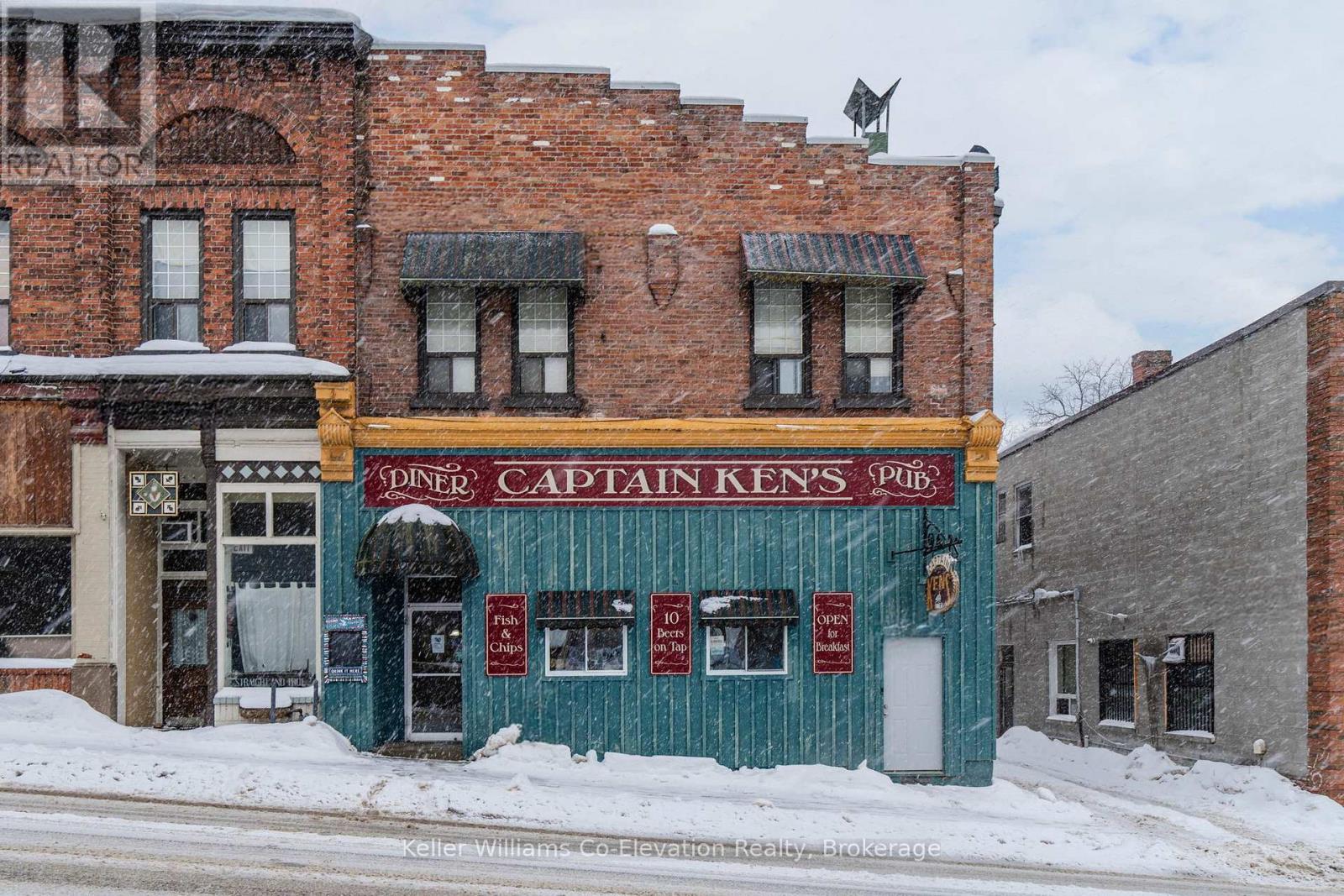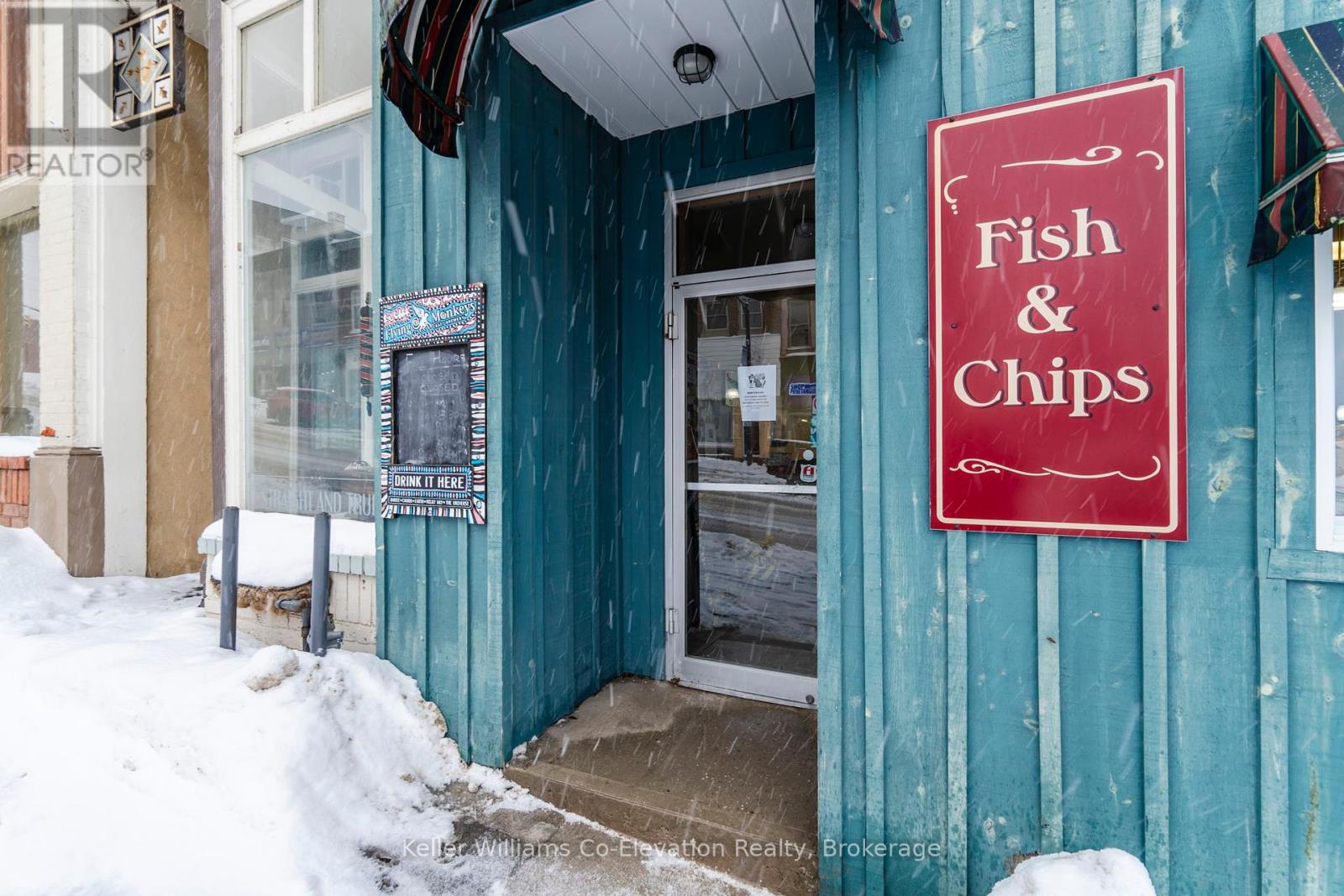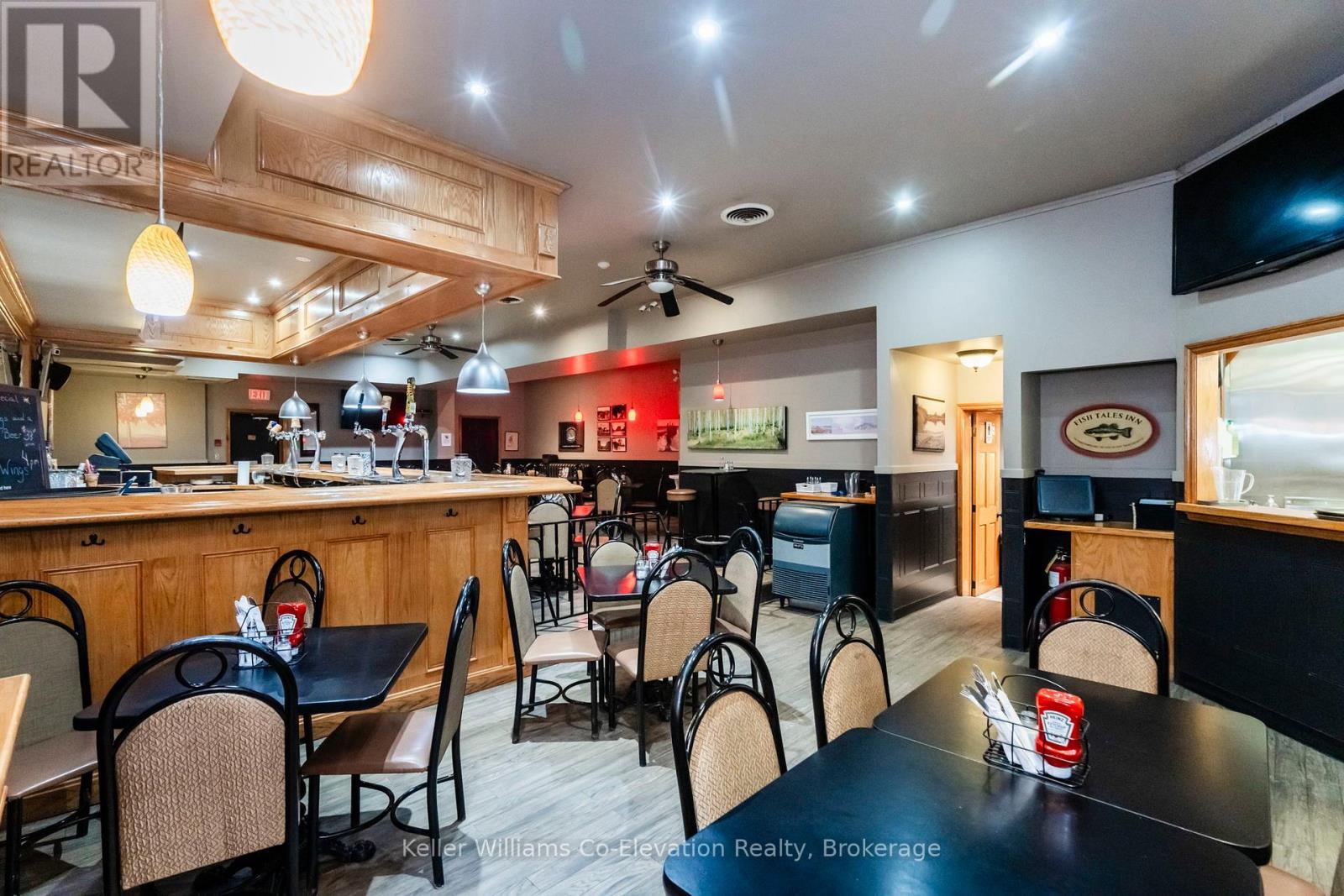70 Main Street Penetanguishene, Ontario L9M 1T4
$1,150,000
A rare chance to own a versatile, income-generating property in the heart of Penetanguishene! Home to Captain Ken's Diner & Pub, a beloved local landmark operating since 1976. The main floor features a fully equipped, turnkey restaurant space, known for its high visibility, steady foot traffic, welcoming atmosphere, and loyal customer base. Above the restaurant, the second floor offers two large, 3-bedroom, 1-bath apartments, both currently tenanted providing reliable rental income. Highlighted by a deck/patio off the back unit. With prime Main Street frontage, on-site parking (5-6 cars), and flexible DW zoning, this property is ideal for restaurateurs, investors, or entrepreneurs. Whether you continue its long-standing tradition or bring your own vision, this is a rare chance to own a piece of Penetanguishene's history. Don't miss this incredible opportunity! (id:16261)
Property Details
| MLS® Number | S11973348 |
| Property Type | Retail |
| Community Name | Penetanguishene |
| Parking Space Total | 6 |
Building
| Bathroom Total | 3 |
| Age | 100+ Years |
| Cooling Type | Fully Air Conditioned |
| Heating Type | Baseboard Heaters |
| Size Exterior | 4352 Sqft |
| Size Interior | 4,352 Ft2 |
| Utility Water | Municipal Water |
Land
| Acreage | No |
| Size Depth | 207 Ft ,4 In |
| Size Frontage | 31 Ft |
| Size Irregular | Bldg=31 X 207.4 Ft ; 37.95ft X 207.31ft X 40.69ft X 207.04 |
| Size Total Text | Bldg=31 X 207.4 Ft ; 37.95ft X 207.31ft X 40.69ft X 207.04 |
| Zoning Description | Dw |
https://www.realtor.ca/real-estate/27916780/70-main-street-penetanguishene-penetanguishene
Contact Us
Contact us for more information




































