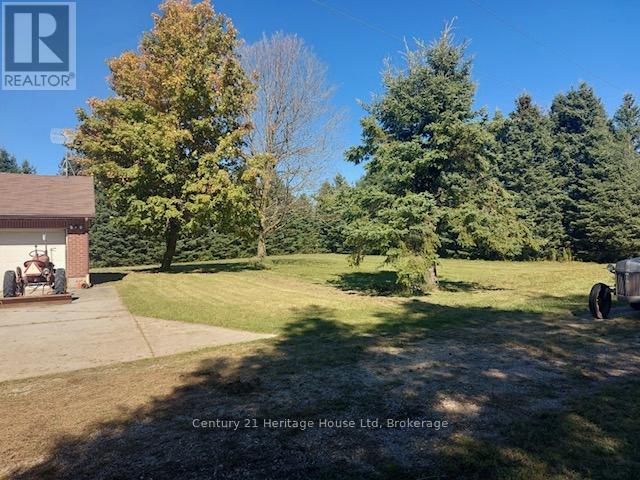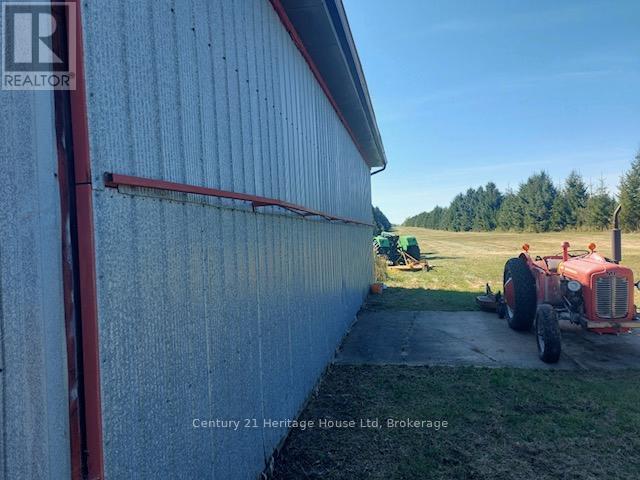7174 Highway 6 Mapleton, Ontario N0G 1A0
$999,500
Bungalow with your own grass airstrip! Brick and vinyl siding bungalow, with 2 bedrooms on main, 2 bedrooms in basement, two 4-piece and one 2-pc baths, oak kichen cupboards, attached garage, geothermal heating and cooling, located on a 13.320 acre farmland. Grass airstrip, a Federally Registered Aerodrome with 40 x 30 feet steel outbuilding used as a hanger. Situated between Fergus and Arthur. Lot size approximately 200.84 x 3098.57 x 195.75 x 3110.59 feet. Small area at rear falls under Grand River Conservation Control. (id:16261)
Property Details
| MLS® Number | X12009475 |
| Property Type | Single Family |
| Community Name | Rural Mapleton |
| Equipment Type | Water Heater - Electric, Water Heater |
| Features | Wooded Area, Wheelchair Access, Level, Country Residential, Sump Pump |
| Parking Space Total | 10 |
| Rental Equipment Type | Water Heater - Electric, Water Heater |
| Structure | Plane Hangar |
Building
| Bathroom Total | 3 |
| Bedrooms Above Ground | 2 |
| Bedrooms Below Ground | 2 |
| Bedrooms Total | 4 |
| Age | 31 To 50 Years |
| Appliances | Water Heater |
| Architectural Style | Bungalow |
| Basement Development | Partially Finished |
| Basement Type | N/a (partially Finished) |
| Exterior Finish | Brick, Vinyl Siding |
| Fire Protection | Smoke Detectors |
| Flooring Type | Carpeted |
| Foundation Type | Block |
| Half Bath Total | 1 |
| Heating Fuel | Electric, Geo Thermal |
| Heating Type | Heat Pump, Not Known |
| Stories Total | 1 |
| Size Interior | 1,100 - 1,500 Ft2 |
| Type | House |
| Utility Water | Drilled Well |
Parking
| Attached Garage | |
| Garage |
Land
| Acreage | Yes |
| Sewer | Septic System |
| Size Depth | 3098 Ft ,7 In |
| Size Frontage | 200 Ft |
| Size Irregular | 200 X 3098.6 Ft |
| Size Total Text | 200 X 3098.6 Ft|10 - 24.99 Acres |
| Zoning Description | Agr |
Rooms
| Level | Type | Length | Width | Dimensions |
|---|---|---|---|---|
| Basement | Bedroom 3 | 3.51 m | 3.25 m | 3.51 m x 3.25 m |
| Basement | Bedroom 4 | 3.25 m | 2.74 m | 3.25 m x 2.74 m |
| Basement | Recreational, Games Room | 6.81 m | 3.3 m | 6.81 m x 3.3 m |
| Main Level | Living Room | 4.44 m | 4.17 m | 4.44 m x 4.17 m |
| Main Level | Kitchen | 4.57 m | 4.17 m | 4.57 m x 4.17 m |
| Main Level | Primary Bedroom | 5.66 m | 3.4 m | 5.66 m x 3.4 m |
| Main Level | Bedroom 2 | 3.4 m | 2.79 m | 3.4 m x 2.79 m |
| Main Level | Office | 3.15 m | 2.29 m | 3.15 m x 2.29 m |
| Main Level | Mud Room | 2.57 m | 2.24 m | 2.57 m x 2.24 m |
| Main Level | Laundry Room | 1.65 m | 1.57 m | 1.65 m x 1.57 m |
Utilities
| Electricity | Installed |
https://www.realtor.ca/real-estate/28001123/7174-highway-6-mapleton-rural-mapleton
Contact Us
Contact us for more information






