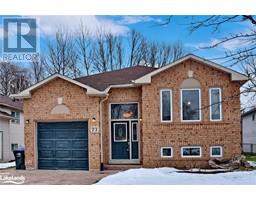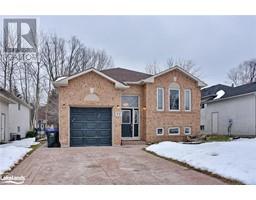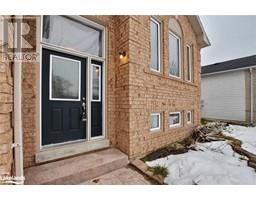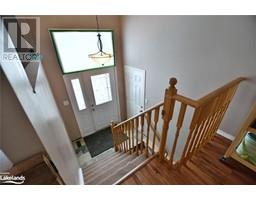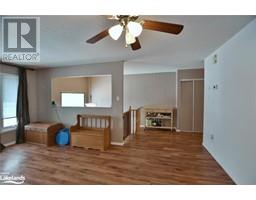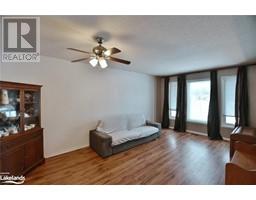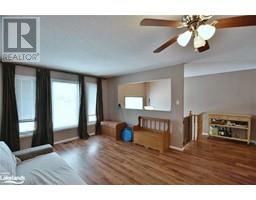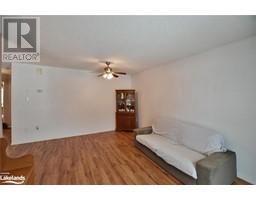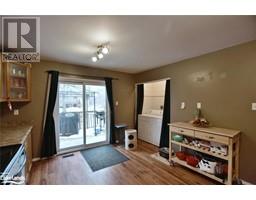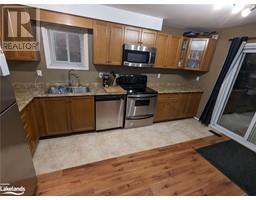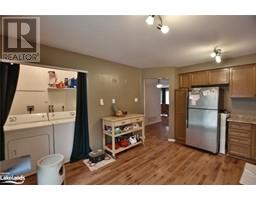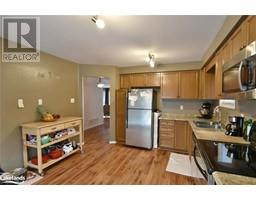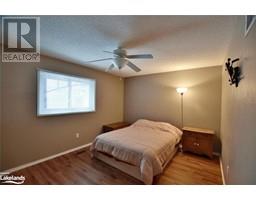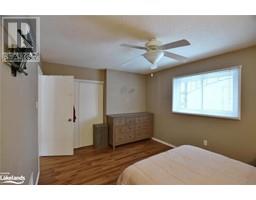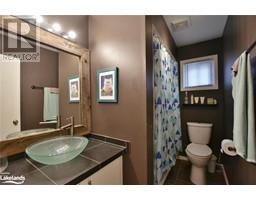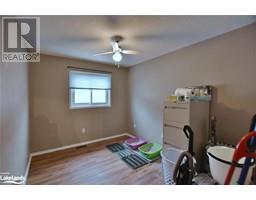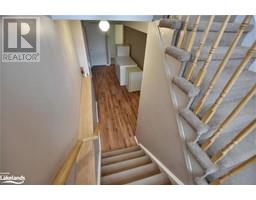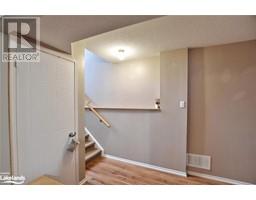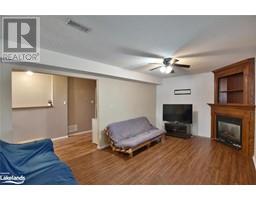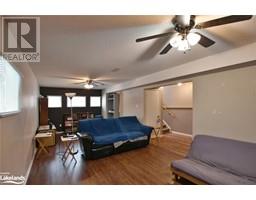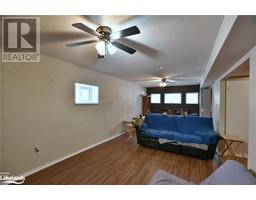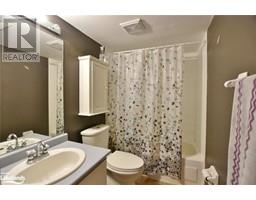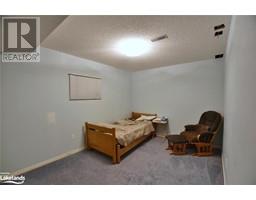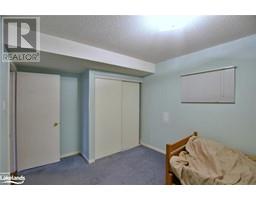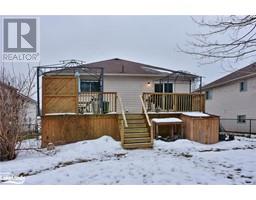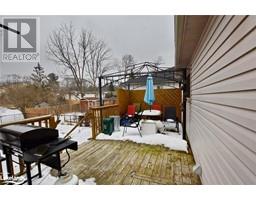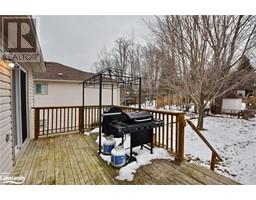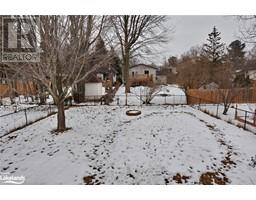| Bathrooms2 | Bedrooms4 |
| Property TypeSingle Family | Building Area1000 |
|
Perfect family raised bungalow on quiet street with park and playground across the street. Mature treed lot with fully fenced back yard and large deck. Over 1900 sq ft of spacious living, open concept living/dining room and large eat-in kitchen with patio doors to deck. Main floor laundry, master bedroom, second bedroom and four piece washroom. Lower level features large family room with gas fireplace, two bedrooms and second four piece washroom. Forced air gas heat, central air, central vac, newer windows and shingles. Stamped cement double driveway leads to single car garage with inside entry and large mezzanine for storage. (id:16261) Please visit : Multimedia link for more photos and information |
| Amenities NearbyBeach, Playground, Public Transit, Shopping | EquipmentWater Heater |
| FeaturesSump Pump | OwnershipFreehold |
| Rental EquipmentWater Heater | TransactionFor sale |
| Zoning DescriptionR1 |
| Bedrooms Main level2 | Bedrooms Lower level2 |
| AppliancesCentral Vacuum, Dishwasher, Dryer, Refrigerator, Stove, Washer | Architectural StyleRaised bungalow |
| Basement DevelopmentFinished | BasementFull (Finished) |
| Construction Style AttachmentDetached | CoolingCentral air conditioning |
| Exterior FinishBrick, Vinyl siding | Fireplace PresentYes |
| Fireplace Total1 | FoundationPoured Concrete |
| Bathrooms (Total)2 | HeatingForced air |
| Size Interior1000.0000 | Storeys Total1 |
| TypeHouse | Utility WaterMunicipal water |
| Size Frontage45 ft | Access TypeRoad access |
| AmenitiesBeach, Playground, Public Transit, Shopping | SewerMunicipal sewage system |
| Level | Type | Dimensions |
|---|---|---|
| Lower level | Bedroom | 8'6'' x 11'0'' |
| Lower level | Bedroom | 9'7'' x 12'2'' |
| Lower level | 4pc Bathroom | Measurements not available |
| Lower level | Family room | 11'0'' x 27'6'' |
| Main level | Utility room | 5'0'' x 9'9'' |
| Main level | Living room/Dining room | 12'0'' x 18'0'' |
| Main level | 4pc Bathroom | Measurements not available |
| Main level | Bedroom | 11'3'' x 9'0'' |
| Main level | Primary Bedroom | 14'10'' x 11'0'' |
| Main level | Laundry room | 3' x 4'11'' |
| Main level | Kitchen | 12'0'' x 14'10'' |
Listing Office: RE/MAX By the Bay Brokerage (Unit B)
Data Provided by The Lakelands Association of REALTORS®
Last Modified :19/03/2024 08:40:53 AM

