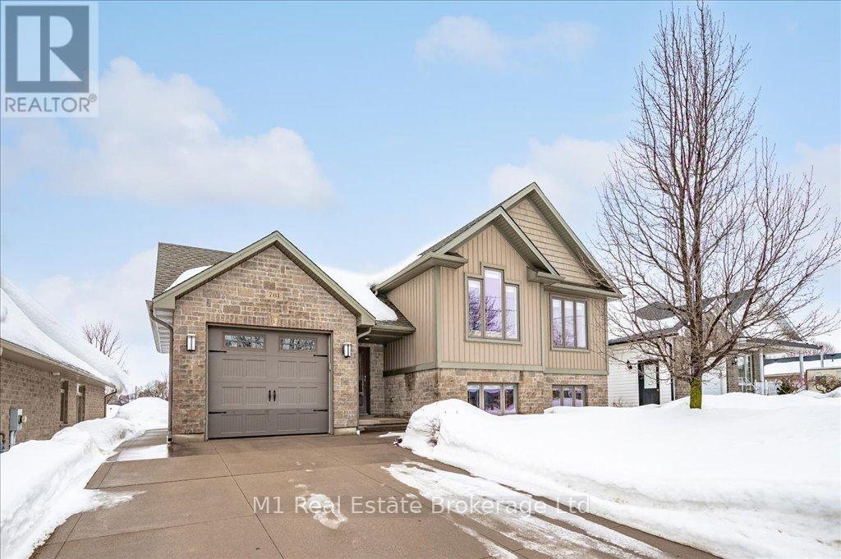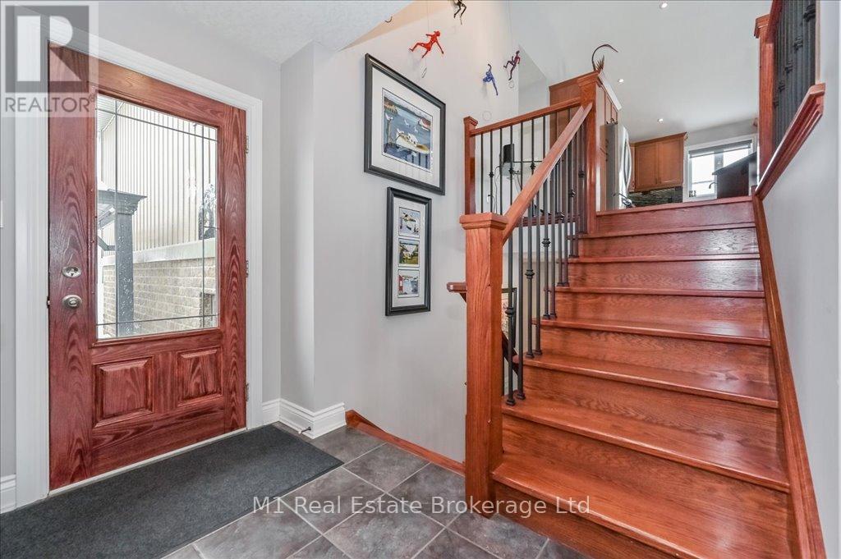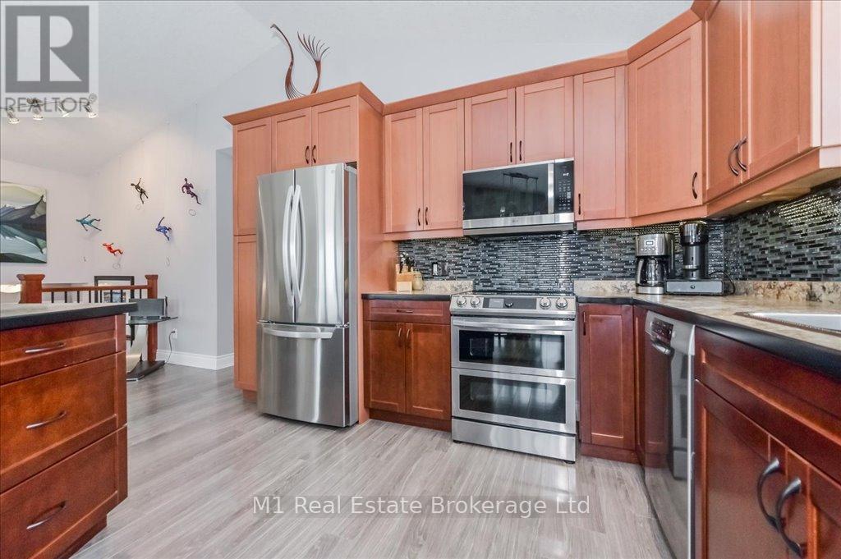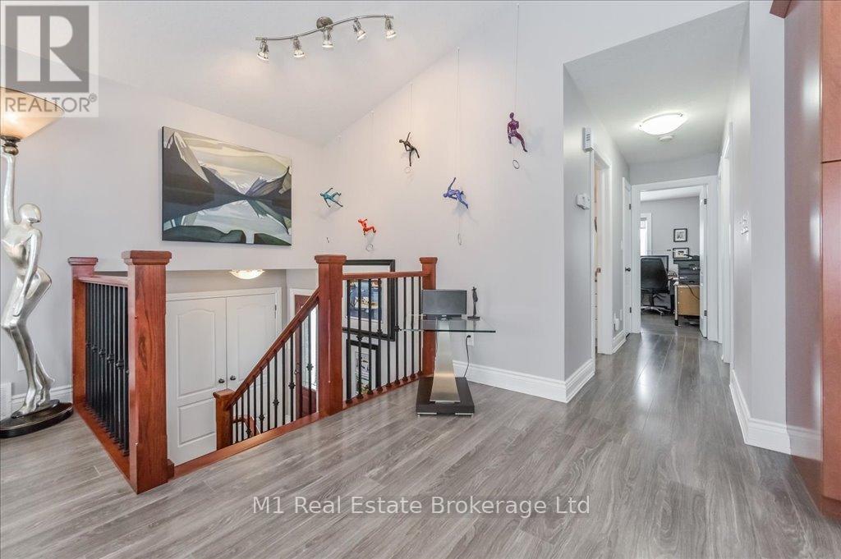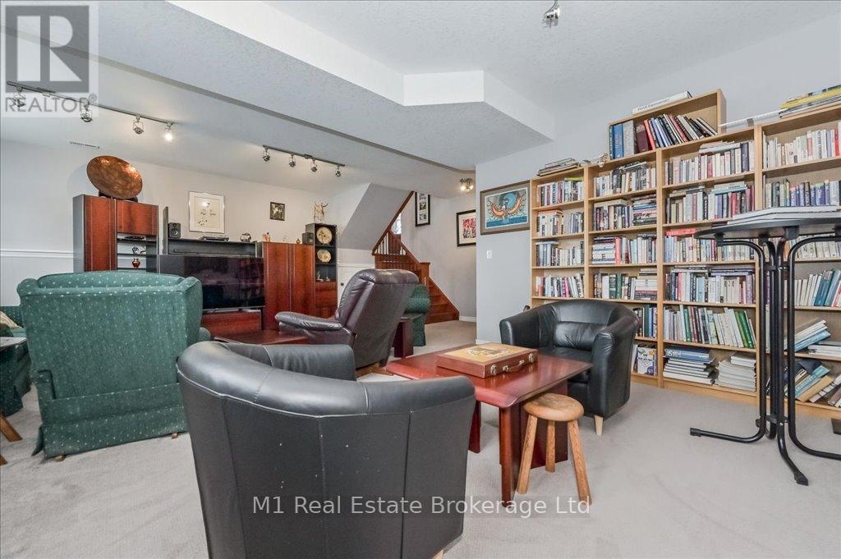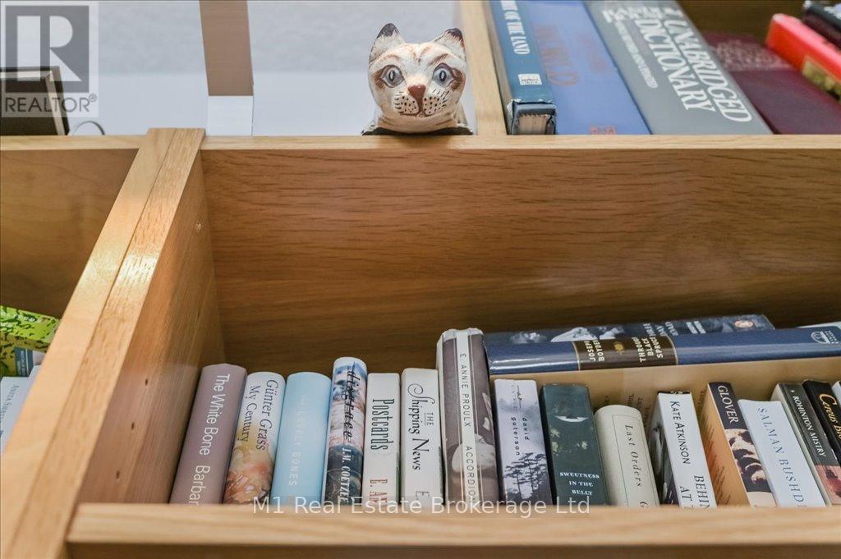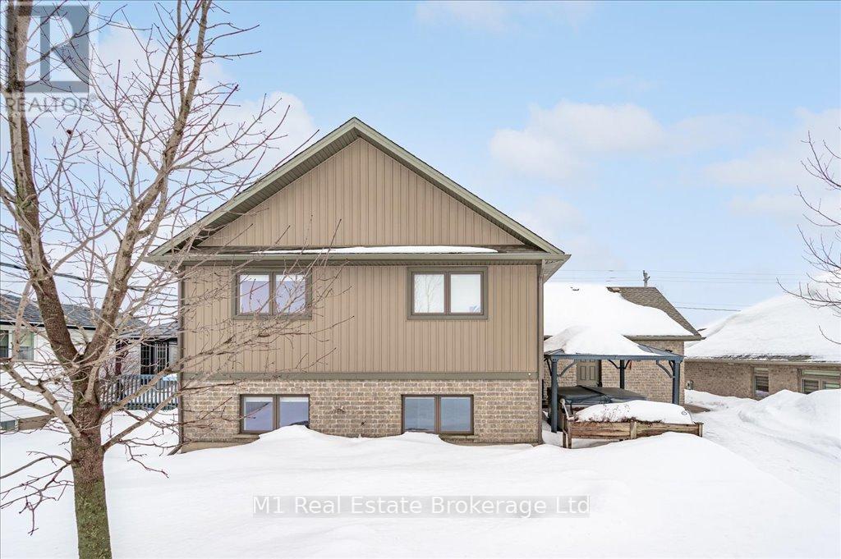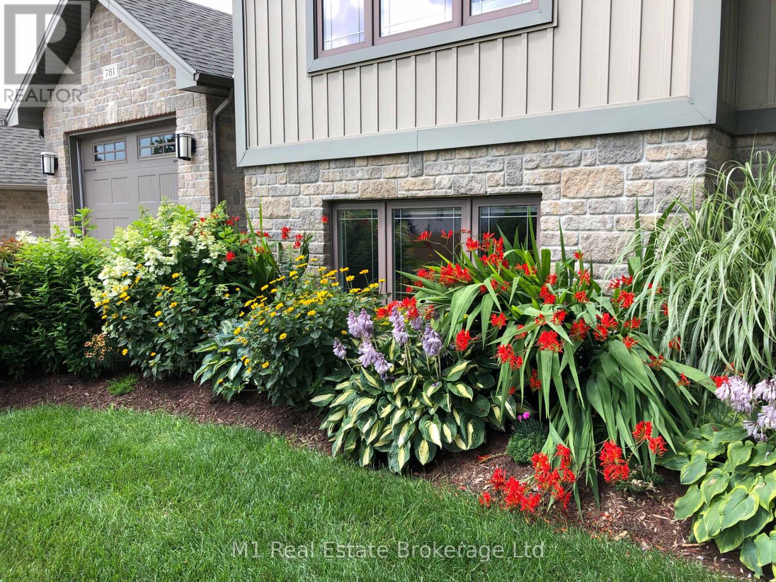781 Princess Street Wellington North, Ontario N0G 2L3
$749,900
Welcome to 781 Princess Street, a custom raised bungalow which will be sure to impress. This well thought out home offers a comfortable and inviting living space, perfect for families, retirees, or anyone looking for a peaceful retreat. Featuring four spacious bedrooms and two well-appointed bathrooms, this home is designed for both relaxation and practicality. The modern kitchen provides ample storage and counter space, making meal preparation a breeze, all the appliances have recently been upgraded, while the generous living area is ideal for family gatherings and entertaining guests. A fully finished basement with 9 foot ceilings offers additional living space, perfect for a recreation room, home office, or guest suite. The property also boasts a heated garage with inside and yard access, ensuring convenience year-round. Outside, features a gazebo and patio area, making it the perfect spot to unwind. Roof replaced in 2020 with lifetime warranty. Located in a family-friendly neighbourhood, this home is close proximity from a new recreation centre and pool, hospital, medical centre, park, and walking trails, providing plenty of opportunities for outdoor activities. Mount Forest is a welcoming community known for its charm and vibrant atmosphere. With a strong real estate market and median home prices reflecting the value of this sought-after area, this home is a fantastic investment. (id:16261)
Property Details
| MLS® Number | X12002935 |
| Property Type | Single Family |
| Community Name | Mount Forest |
| Parking Space Total | 5 |
Building
| Bathroom Total | 2 |
| Bedrooms Above Ground | 2 |
| Bedrooms Below Ground | 2 |
| Bedrooms Total | 4 |
| Age | 6 To 15 Years |
| Appliances | Water Heater, Water Softener, All, Window Coverings |
| Architectural Style | Raised Bungalow |
| Basement Development | Finished |
| Basement Type | Full (finished) |
| Construction Style Attachment | Detached |
| Cooling Type | Central Air Conditioning, Air Exchanger |
| Exterior Finish | Stone, Vinyl Siding |
| Foundation Type | Poured Concrete |
| Heating Fuel | Natural Gas |
| Heating Type | Forced Air |
| Stories Total | 1 |
| Size Interior | 1,100 - 1,500 Ft2 |
| Type | House |
| Utility Water | Municipal Water |
Parking
| Attached Garage | |
| Garage |
Land
| Acreage | No |
| Sewer | Sanitary Sewer |
| Size Depth | 111 Ft |
| Size Frontage | 53 Ft ,8 In |
| Size Irregular | 53.7 X 111 Ft |
| Size Total Text | 53.7 X 111 Ft |
Contact Us
Contact us for more information

