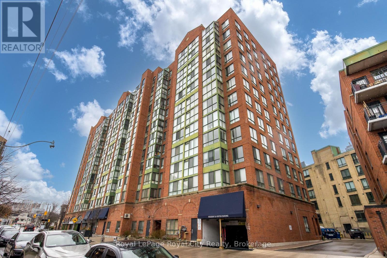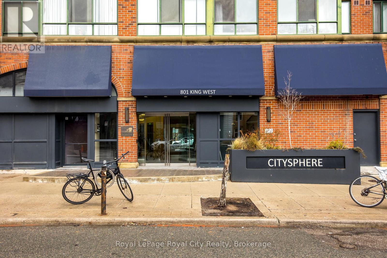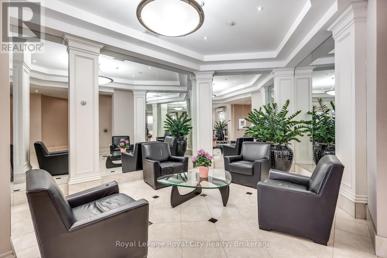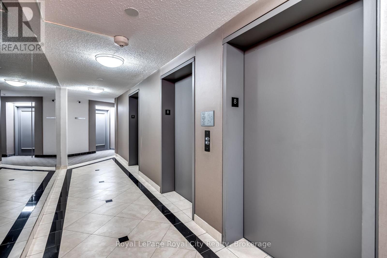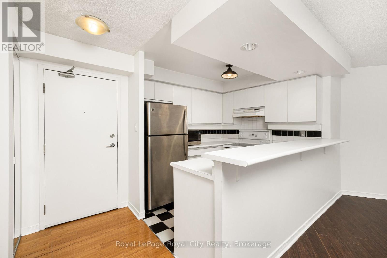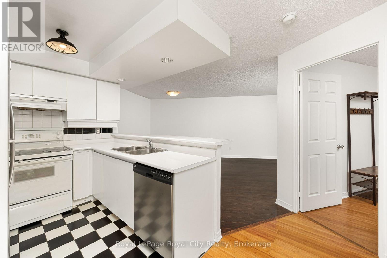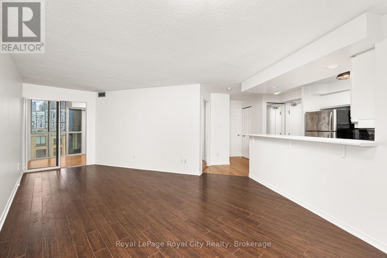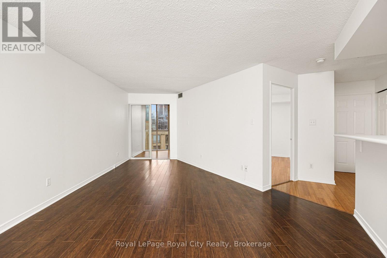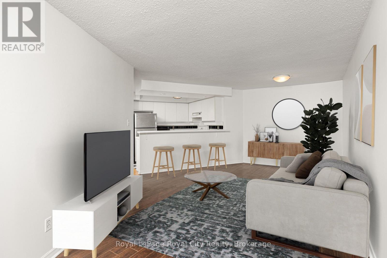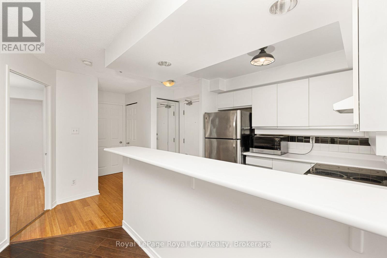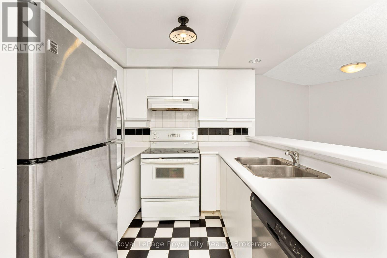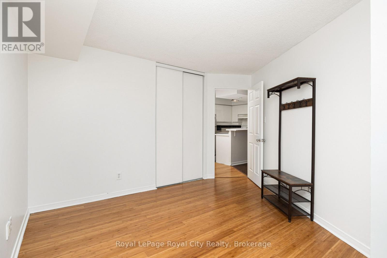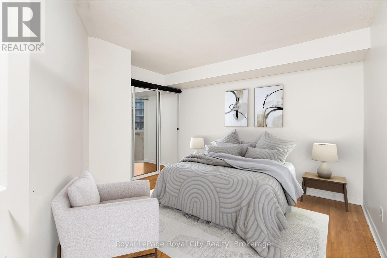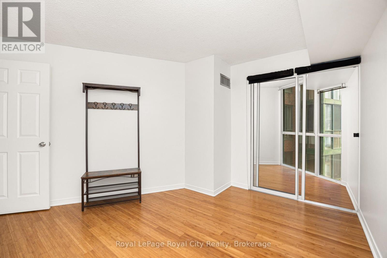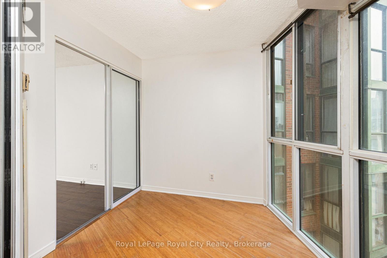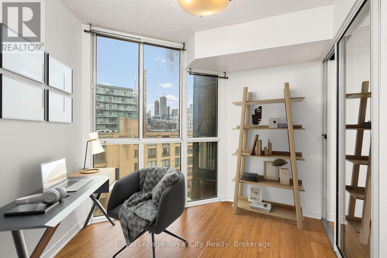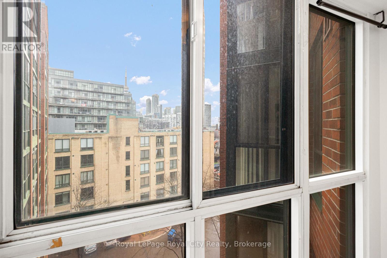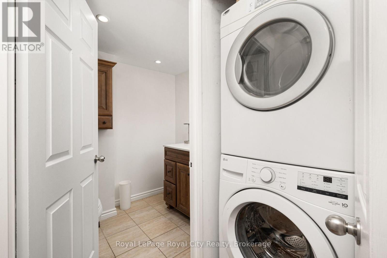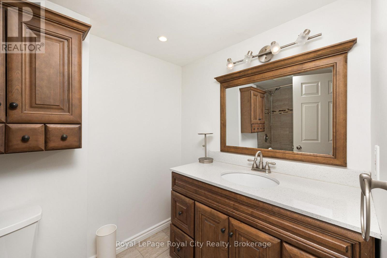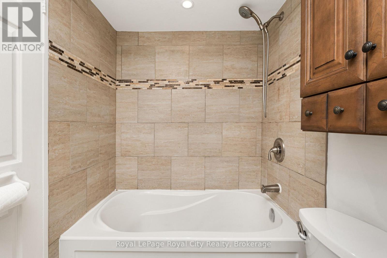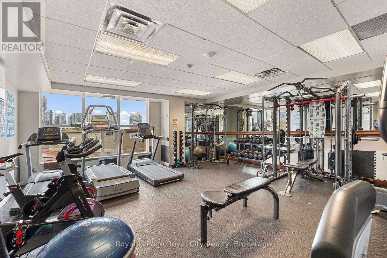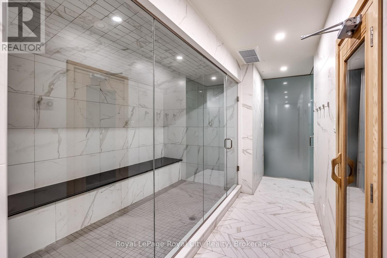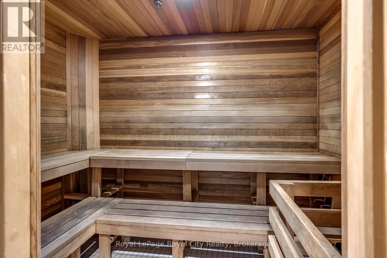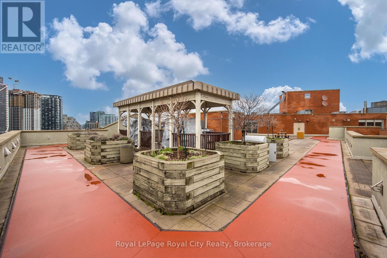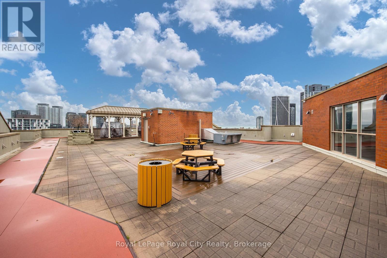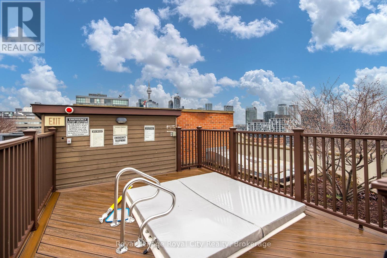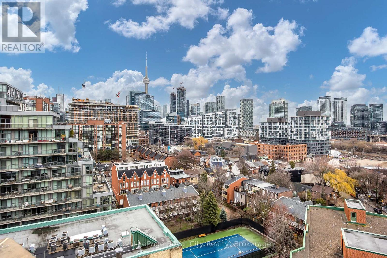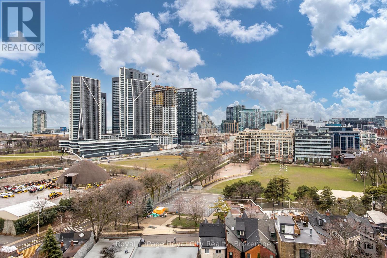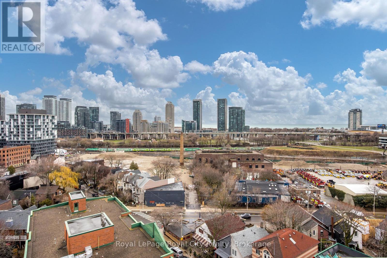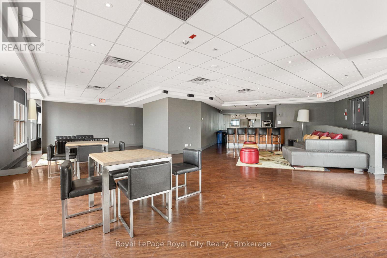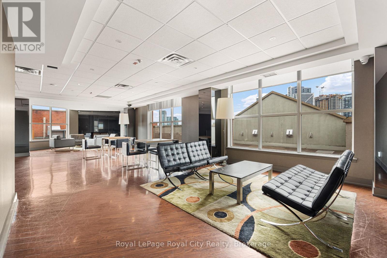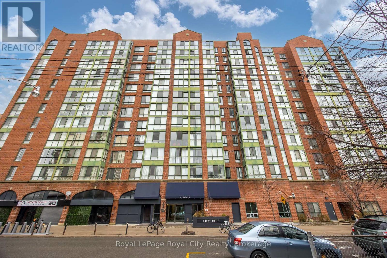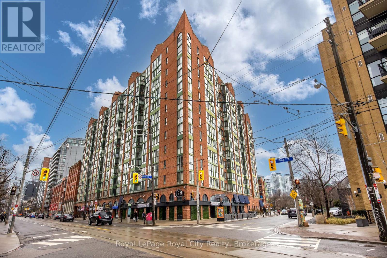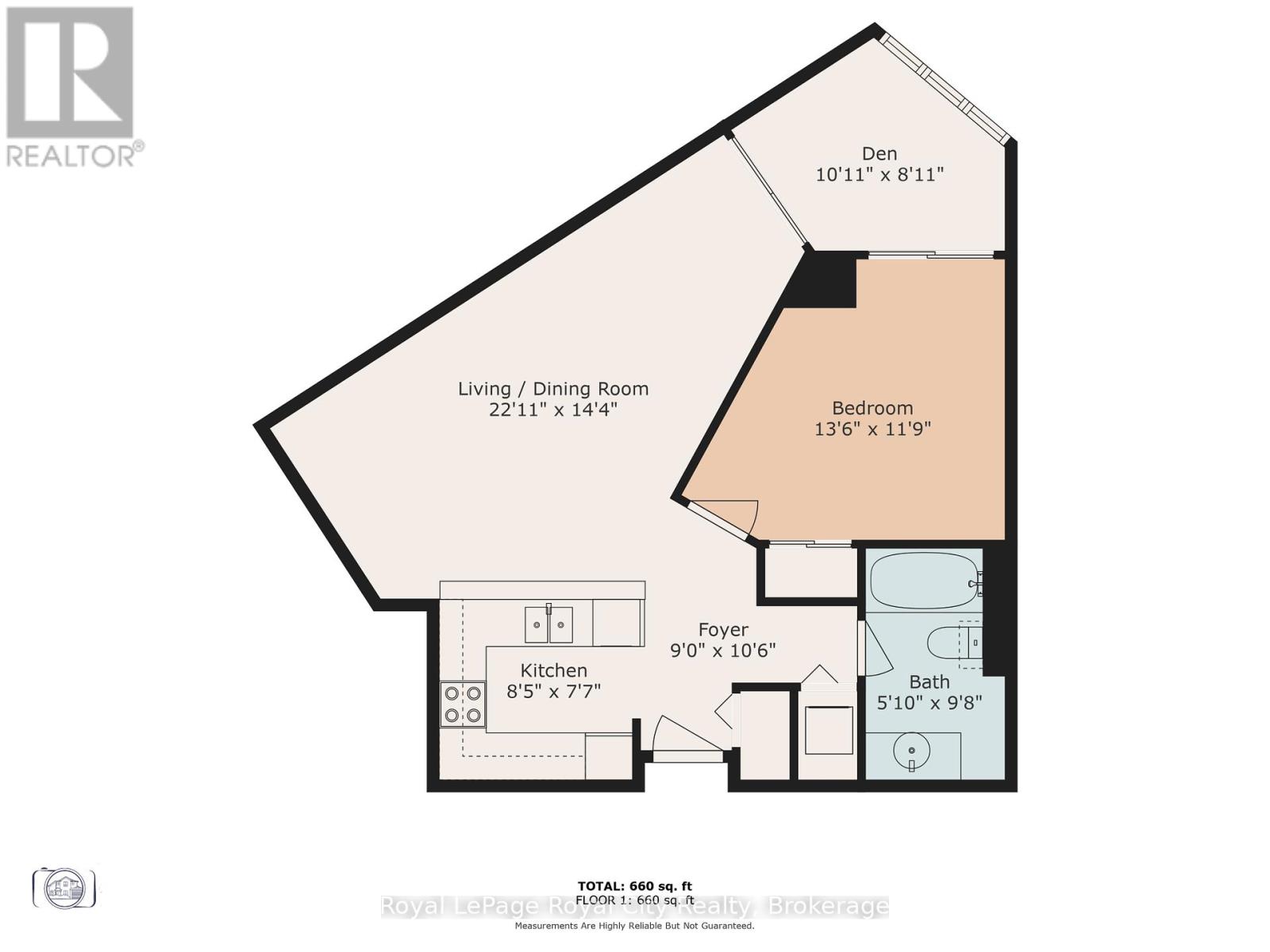801 - 801 King Street W Toronto, Ontario M5V 3C9
$2,700 Monthly
Live in the heart of trendy King West! Spacious 1 Bed + Den unit in an impeccably maintained building with 5-star amenities. Extremely functional layout with work from home space! Open concept kitchen with breakfast bar. Large living/dining space. Private bedroom with access to solarium. Beautifully updated 4-piece bathroom. Designated underground parking spot. Ideal for young professionals and downsizers alike, with immediate access to TTC, restaurants, bars, cafes, shopping, Stanley Park, Fort York, and the lake. Your oasis in the heart of this bustling, world-class city! ***5-star amenities: 24 HR concierge, rooftop terrace with BBQs (incredible city & lake views!), tennis court, running track, gym, hot tub, sauna and steam room, party/meeting room, visitor parking. (id:16261)
Property Details
| MLS® Number | C12042913 |
| Property Type | Single Family |
| Community Name | Niagara |
| Amenities Near By | Public Transit |
| Community Features | Pet Restrictions |
| Features | Balcony, Carpet Free, In Suite Laundry |
| Parking Space Total | 1 |
| Structure | Tennis Court |
| View Type | City View |
Building
| Bathroom Total | 1 |
| Bedrooms Above Ground | 1 |
| Bedrooms Below Ground | 1 |
| Bedrooms Total | 2 |
| Amenities | Security/concierge, Exercise Centre, Party Room, Sauna |
| Appliances | Dishwasher, Dryer, Microwave, Stove, Washer, Window Coverings, Refrigerator |
| Cooling Type | Central Air Conditioning |
| Exterior Finish | Brick |
| Heating Fuel | Natural Gas |
| Heating Type | Forced Air |
| Size Interior | 600 - 699 Ft2 |
| Type | Apartment |
Parking
| Underground | |
| Garage |
Land
| Acreage | No |
| Land Amenities | Public Transit |
Rooms
| Level | Type | Length | Width | Dimensions |
|---|---|---|---|---|
| Main Level | Living Room | 6.7 m | 4.2 m | 6.7 m x 4.2 m |
| Main Level | Dining Room | 6.7 m | 4.2 m | 6.7 m x 4.2 m |
| Main Level | Kitchen | 2.4 m | 2.1 m | 2.4 m x 2.1 m |
| Main Level | Solarium | 3.04 m | 2.4 m | 3.04 m x 2.4 m |
| Main Level | Bedroom | 3.96 m | 3.35 m | 3.96 m x 3.35 m |
https://www.realtor.ca/real-estate/28076763/801-801-king-street-w-toronto-niagara-niagara
Contact Us
Contact us for more information

