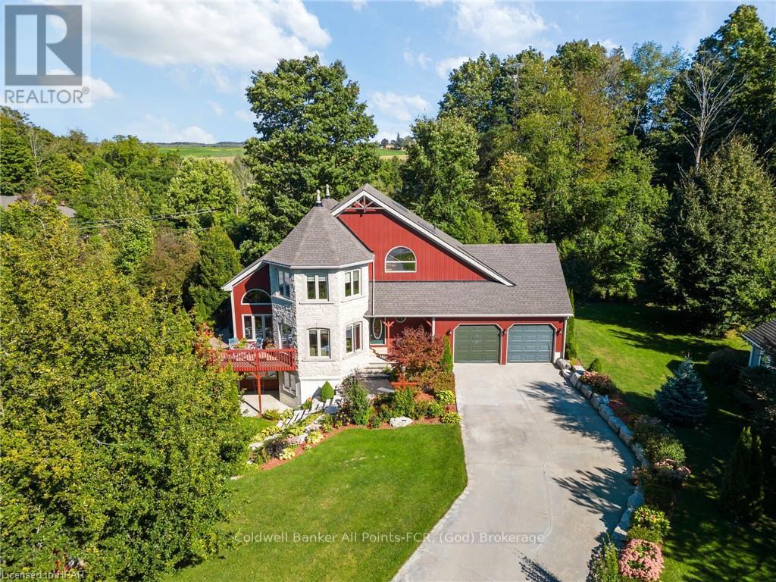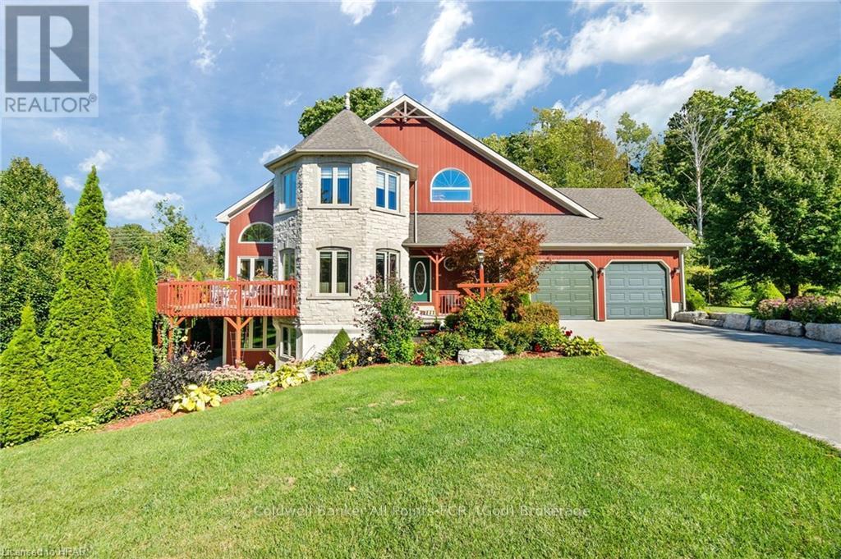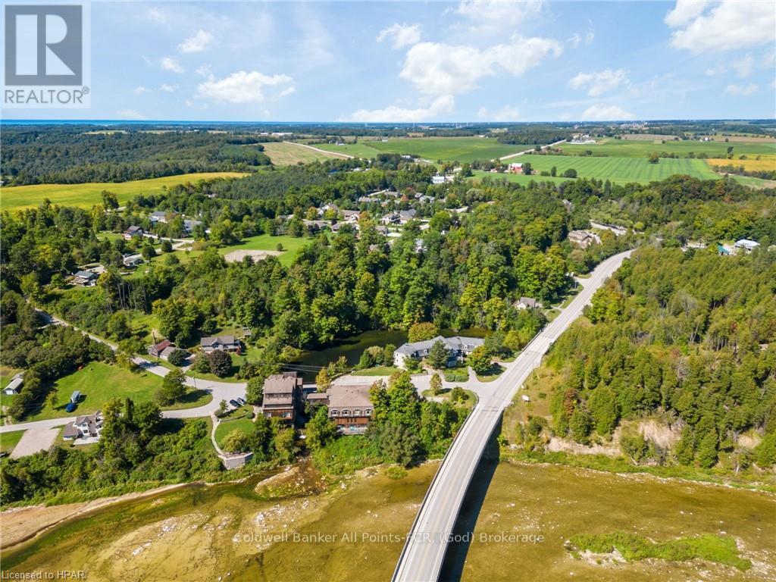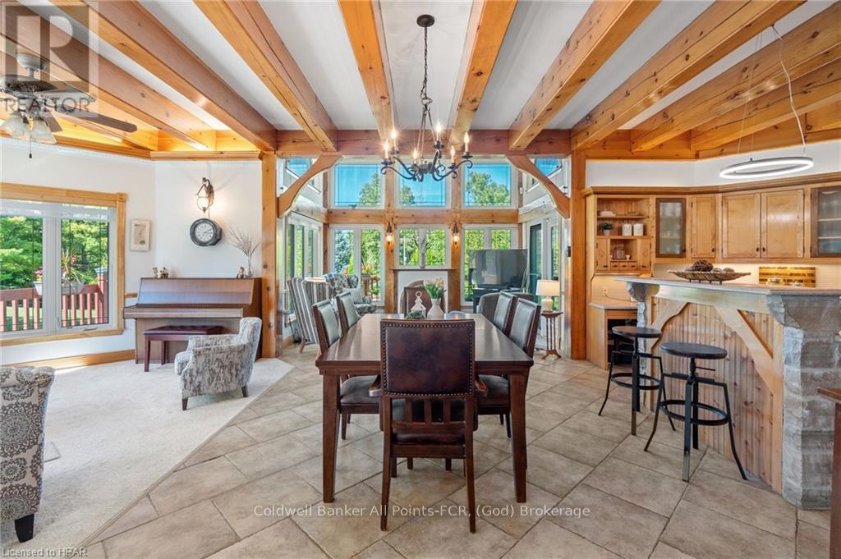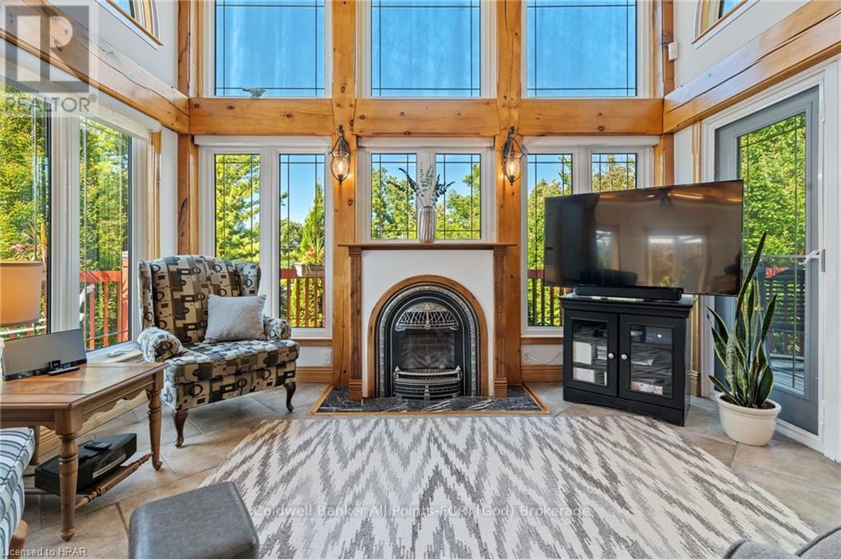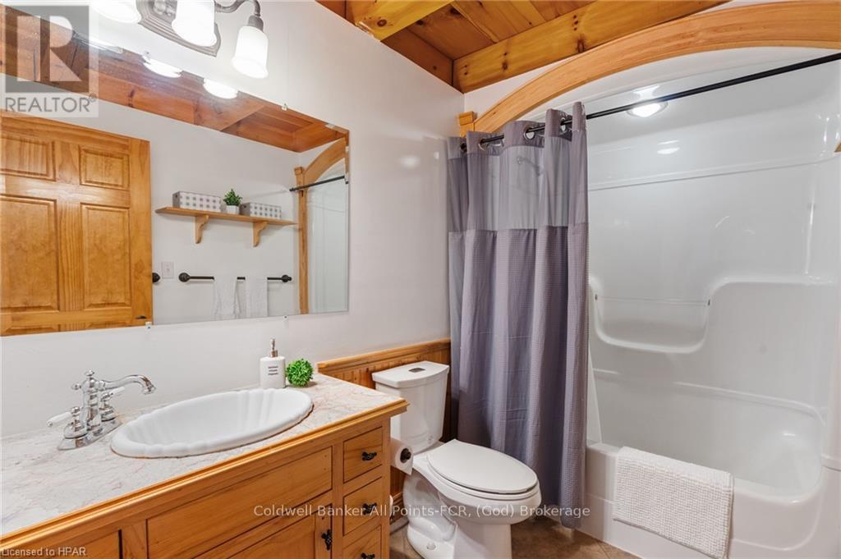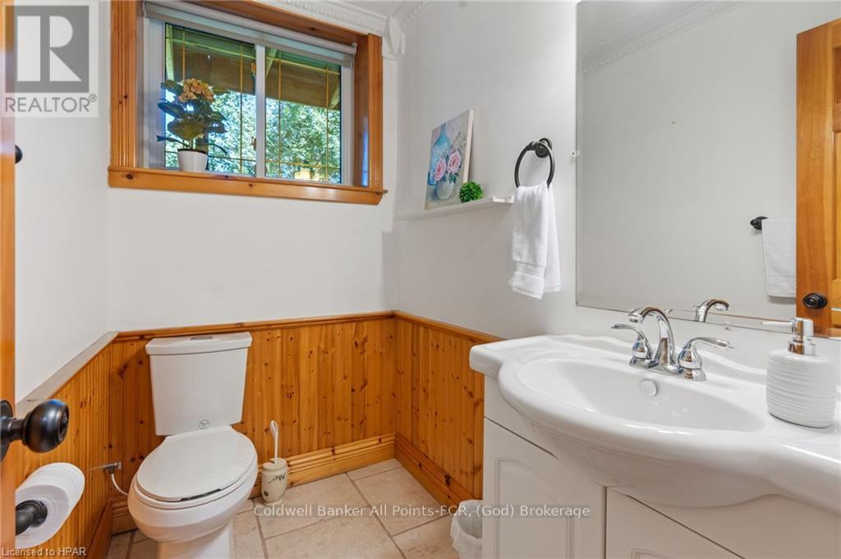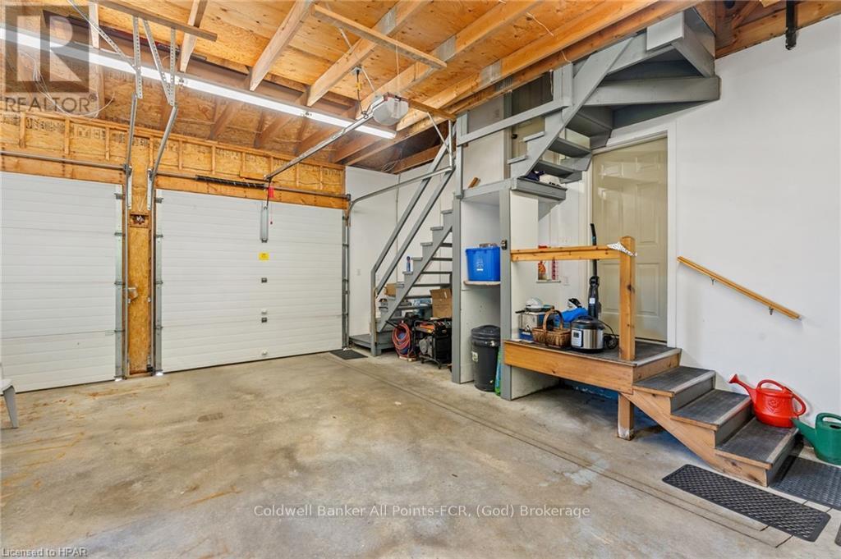81196 Pfrimmer Road Ashfield-Colborne-Wawanosh, Ontario N7A 3Y1
$949,900
Spectacular custom home in stately Benmiller Estates, just a stones throw from the banks of the Maitland River. This unique, one-of-a-kind home features rare Douglas Fir post & beam construction with incredible curb appeal like no other. Complete with two stone turrets, wrap around deck, covered patio and beautiful grounds, you'll be captivated upon arrival. Offering an open-concept living space the beautiful kitchen, featuring granite counters & solid maple cabinetry, is the hub of this home - ideal space for family gatherings & entertaining. Cozy up to the gas fireplace with majestic two storey ceilings where the Juliette balconies overlook. Main floor laundry, powder room and access to the double car garage complete this level. Downstairs you'll find plenty of room for guests or your hobbies, with second living room, bedroom, 2pc bath & office space, along with basement walk-out. On the second level you'll enjoy the bedroom settings inside the turrets. The primary bedroom, complete with ensuite & walk-in closet, is your own private sanctuary. The third level is any guests’ dream! A loft bedroom with bunkie room is the perfect place for the kids. Enjoy panoramic views from all levels, an abundance of natural light and unique architecture throughout. Don't miss your chance to own this beautiful property just minutes from Goderich. (id:16261)
Property Details
| MLS® Number | X10780629 |
| Property Type | Single Family |
| Community Name | Colborne |
| Equipment Type | None |
| Parking Space Total | 8 |
| Rental Equipment Type | None |
| Structure | Deck |
Building
| Bathroom Total | 3 |
| Bedrooms Above Ground | 3 |
| Bedrooms Below Ground | 1 |
| Bedrooms Total | 4 |
| Age | 16 To 30 Years |
| Amenities | Fireplace(s) |
| Appliances | Water Heater - Tankless, Water Heater, Water Softener, Dishwasher, Microwave, Stove, Window Coverings, Refrigerator |
| Basement Development | Finished |
| Basement Features | Walk Out |
| Basement Type | N/a (finished) |
| Construction Style Attachment | Detached |
| Cooling Type | Air Exchanger |
| Exterior Finish | Wood, Stone |
| Fireplace Present | Yes |
| Fireplace Total | 2 |
| Foundation Type | Poured Concrete |
| Half Bath Total | 2 |
| Heating Type | Radiant Heat |
| Stories Total | 3 |
| Size Interior | 1,500 - 2,000 Ft2 |
| Type | House |
| Utility Water | Community Water System |
Parking
| Attached Garage | |
| Garage |
Land
| Acreage | No |
| Sewer | Sanitary Sewer |
| Size Irregular | 135.4 Acre |
| Size Total Text | 135.4 Acre|under 1/2 Acre |
| Zoning Description | Vr1-6 |
Rooms
| Level | Type | Length | Width | Dimensions |
|---|---|---|---|---|
| Second Level | Primary Bedroom | 5.13 m | 4.57 m | 5.13 m x 4.57 m |
| Second Level | Bathroom | 2.47 m | 1.65 m | 2.47 m x 1.65 m |
| Second Level | Bedroom | 4.83 m | 4.42 m | 4.83 m x 4.42 m |
| Third Level | Bedroom | 4.14 m | 3.53 m | 4.14 m x 3.53 m |
| Basement | Recreational, Games Room | 4.65 m | 3.71 m | 4.65 m x 3.71 m |
| Basement | Bedroom | 5 m | 2.84 m | 5 m x 2.84 m |
| Basement | Bathroom | Measurements not available | ||
| Main Level | Kitchen | 4.95 m | 3.76 m | 4.95 m x 3.76 m |
| Main Level | Living Room | 4.98 m | 3.66 m | 4.98 m x 3.66 m |
| Main Level | Family Room | 2.64 m | 4.14 m | 2.64 m x 4.14 m |
| Main Level | Bathroom | 1.89 m | 1 m | 1.89 m x 1 m |
| Main Level | Laundry Room | 2.13 m | 2.31 m | 2.13 m x 2.31 m |
Utilities
| Cable | Installed |
| Wireless | Available |
Contact Us
Contact us for more information

