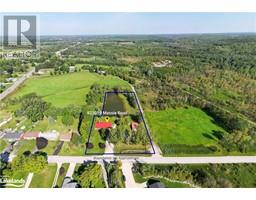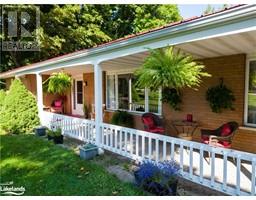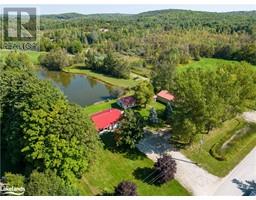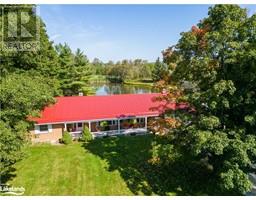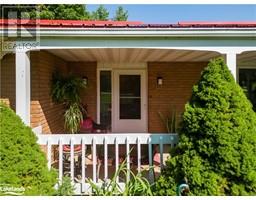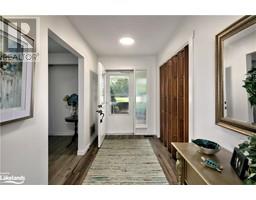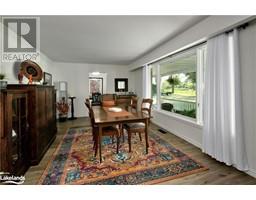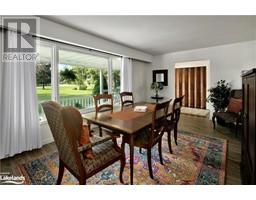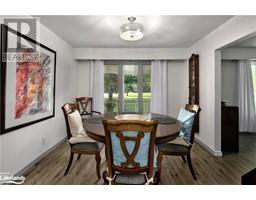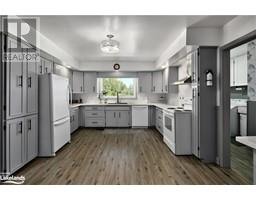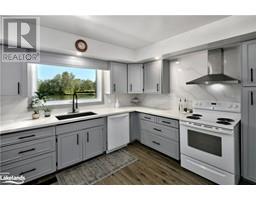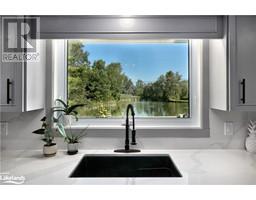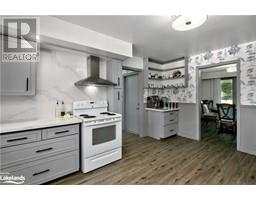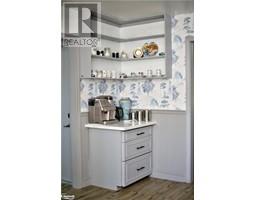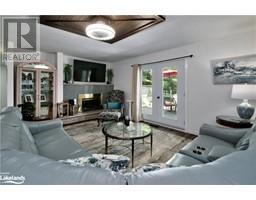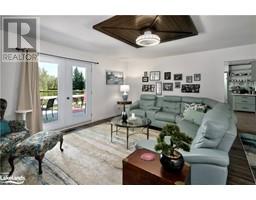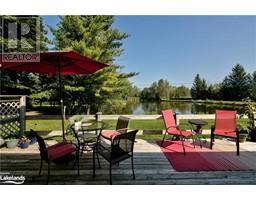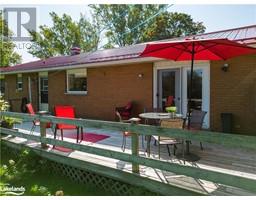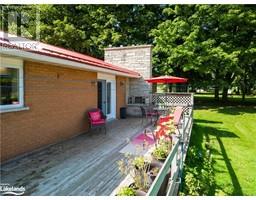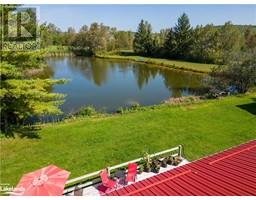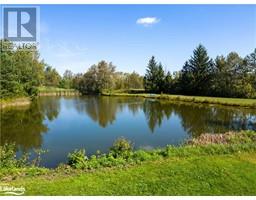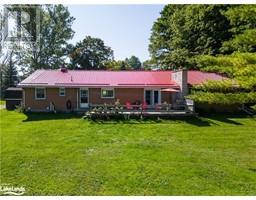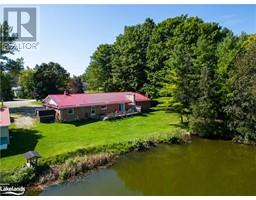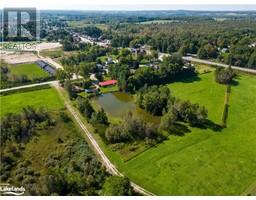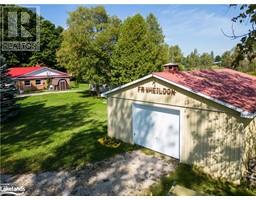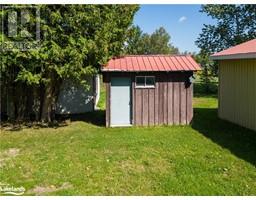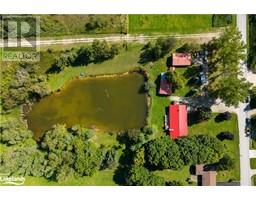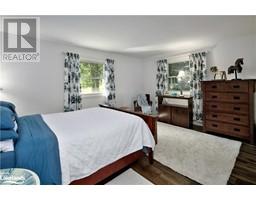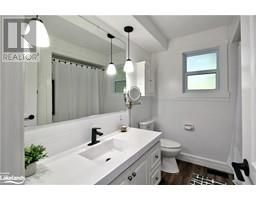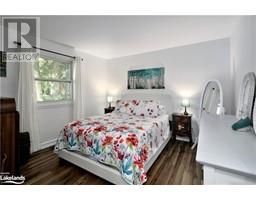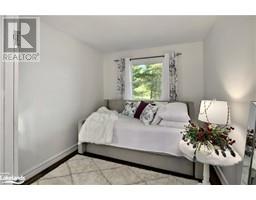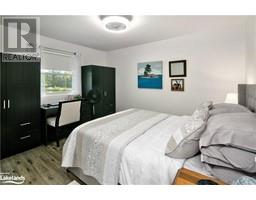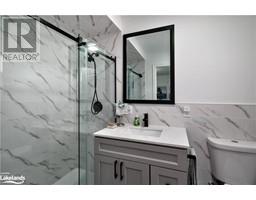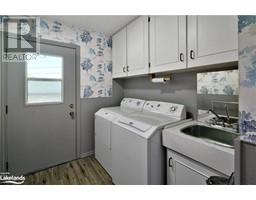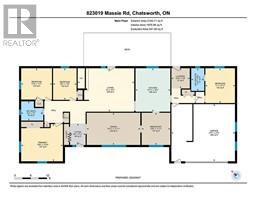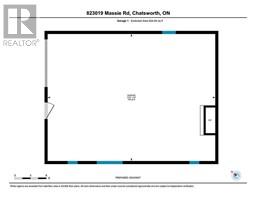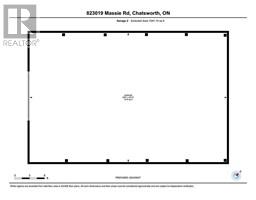| Bathrooms2 | Bedrooms4 |
| Property TypeSingle Family | Built in1975 |
| Lot Size2.54 acres | Building Area2145.71 |
|
Introducing a charming, tastefully renovated rural retreat at 823019 Massie Road, Chatsworth. Nestled amidst 2.5 acres of picturesque land, this four bedroom, two bathroom ranch-style bungalow offers the perfect blend of country living with modern convenience. As you step inside, you'll be greeted by all new vinyl plank flooring, new interior doors, and new drywall throughout. The kitchen boasts new windows, granite countertops with matching granite backsplash, along with a new sink and dishwasher. The spacious family room, made cozy on winter days with the natural gas fireplace, ;is bathed in light from the new French doors which lead to the expansive deck overlooking the private pond. The primary suite is a true sanctuary, completely separate from the other 3 bedrooms, with a new tub, surround, and toilet. Further improvements include a new water softener, UV light, a three-filter system and metal roof (2020). The generous lot features a tranquil, environmentally protected natural spring pond of approximately 1 acre, as well as a workshops (24' x 8) and barn (25.8' x 39.5') - perfect for the DIY enthusiast. The property also offers ample parking with an attached double garage on the home. Additional highlights include a metal roof installed just three years ago. With 2.5 acres of land to explore, this idylllic property promises a rural lifestyle like no other, just 10 minutes from the convenience, shops and restaurants of Owen Sound. (id:16261) Please visit : Multimedia link for more photos and information |
| Amenities NearbyPark, Place of Worship, Shopping | Community FeaturesQuiet Area, School Bus |
| FeaturesCrushed stone driveway, Country residential, Recreational | OwnershipFreehold |
| Parking Spaces9 | StructureWorkshop, Porch, Barn |
| TransactionFor sale | Zoning DescriptionRR |
| Bedrooms Main level4 | Bedrooms Lower level0 |
| AppliancesCentral Vacuum - Roughed In, Dishwasher, Dryer, Refrigerator, Stove, Washer, Hood Fan | Architectural StyleBungalow |
| Basement DevelopmentFinished | BasementCrawl space (Finished) |
| Constructed Date1975 | Construction Style AttachmentDetached |
| CoolingNone | Exterior FinishBrick |
| Fireplace PresentYes | Fireplace Total1 |
| Fire ProtectionSmoke Detectors | FoundationBlock |
| Bathrooms (Total)2 | Heating FuelNatural gas |
| HeatingForced air | Size Interior2145.7100 |
| Storeys Total1 | TypeHouse |
| Utility WaterWell |
| Size Total2.535 ac|2 - 4.99 acres | Size Frontage238 ft |
| Access TypeRoad access | AcreageYes |
| AmenitiesPark, Place of Worship, Shopping | SewerSeptic System |
| Size Depth500 ft | Size Irregular2.535 |
| Level | Type | Dimensions |
|---|---|---|
| Main level | Laundry room | 6'10'' x 7'6'' |
| Main level | Breakfast | 10'8'' x 11'1'' |
| Main level | Dining room | 19'11'' x 11'11'' |
| Main level | 4pc Bathroom | 8'2'' x 7'2'' |
| Main level | Bedroom | 8'9'' x 11'8'' |
| Main level | Primary Bedroom | 15'6'' x 13'10'' |
| Main level | Bedroom | 11'5'' x 11'7'' |
| Main level | 3pc Bathroom | 8'5'' x 4'10'' |
| Main level | Bedroom | 11'0'' x 12'11'' |
| Main level | Kitchen | 16'1'' x 12'11'' |
| Main level | Living room | 16'1'' x 21'0'' |
Listing Office: Bosley Real Estate Ltd., Brokerage, Thornbury
Data Provided by The Lakelands Association of REALTORS®
Last Modified :04/03/2024 03:16:40 PM

