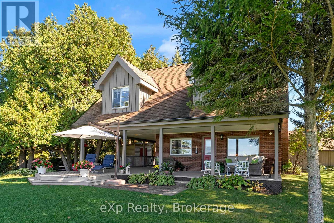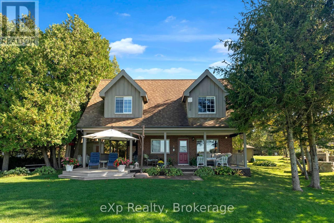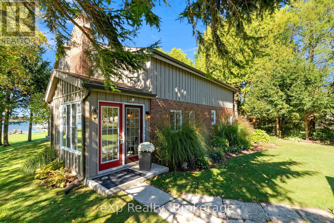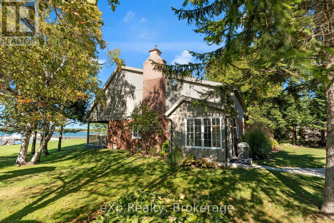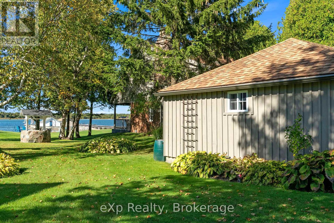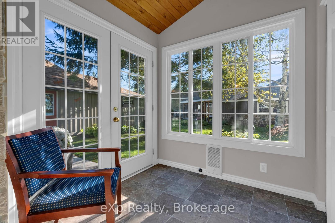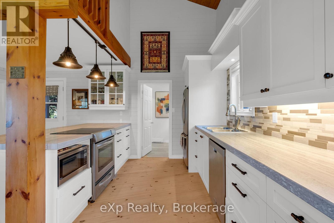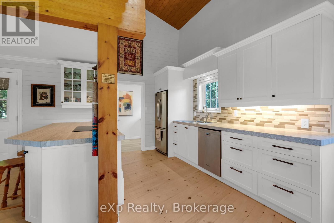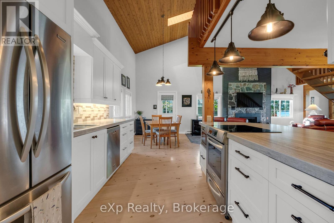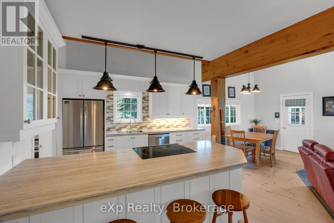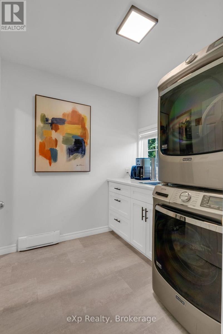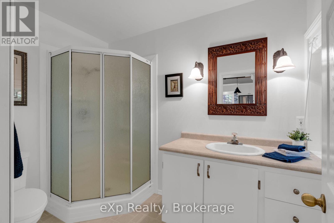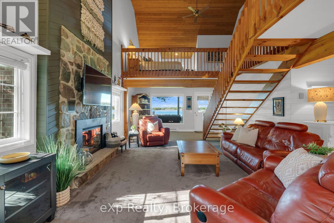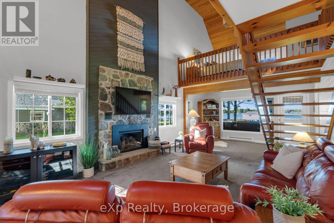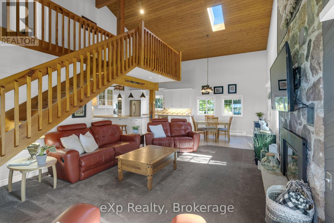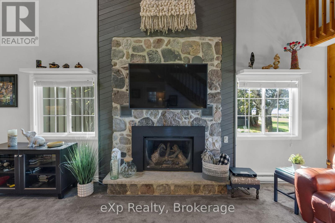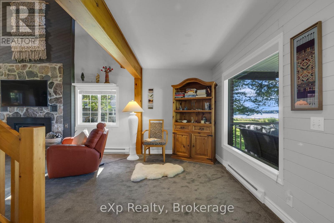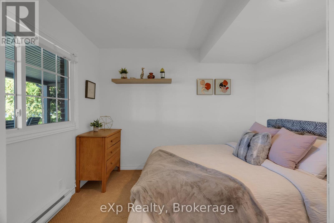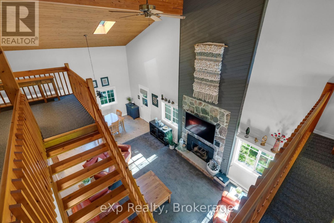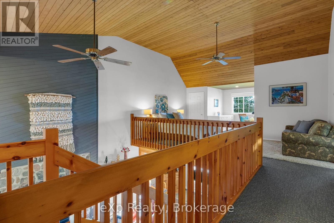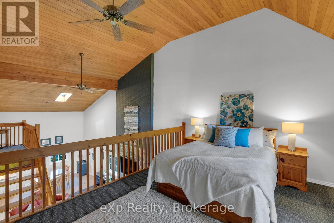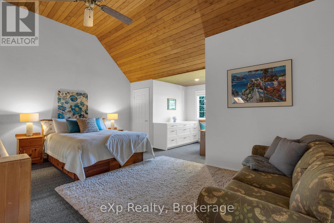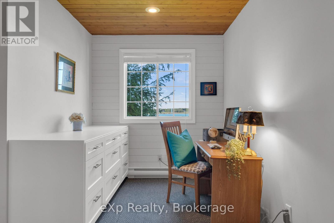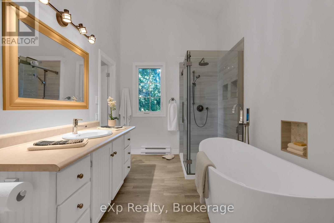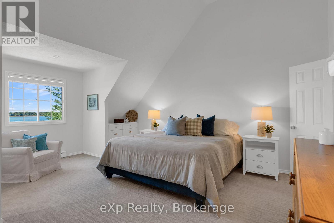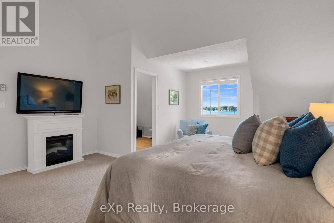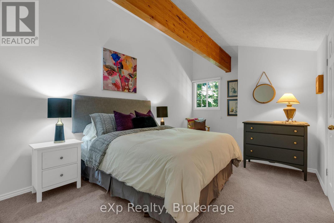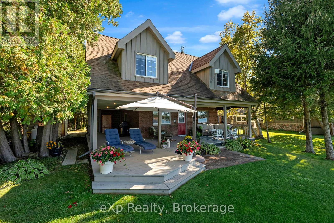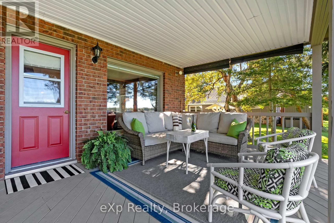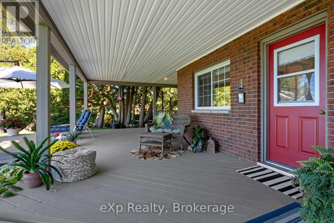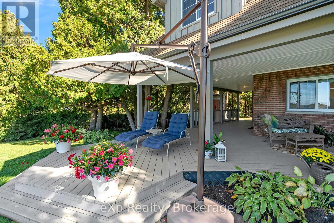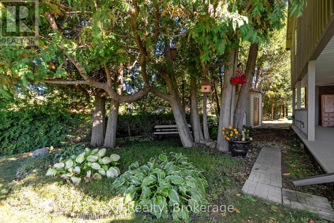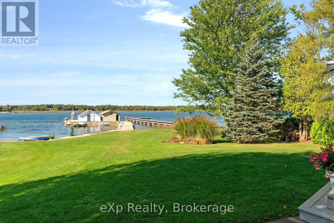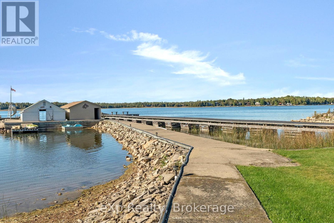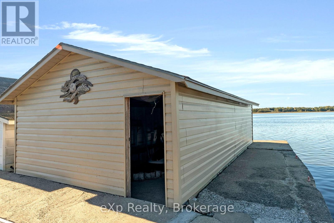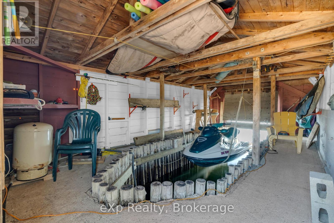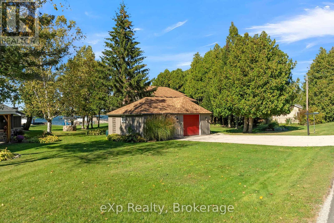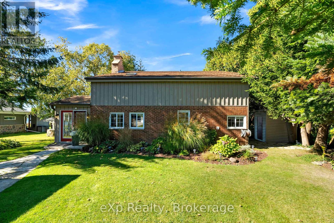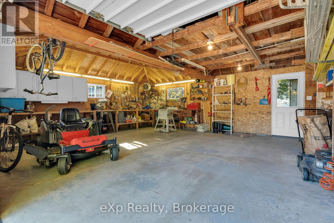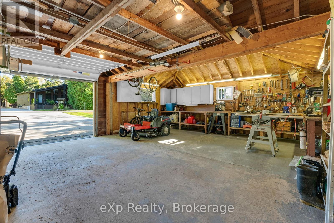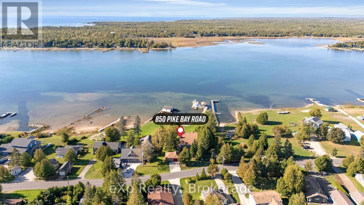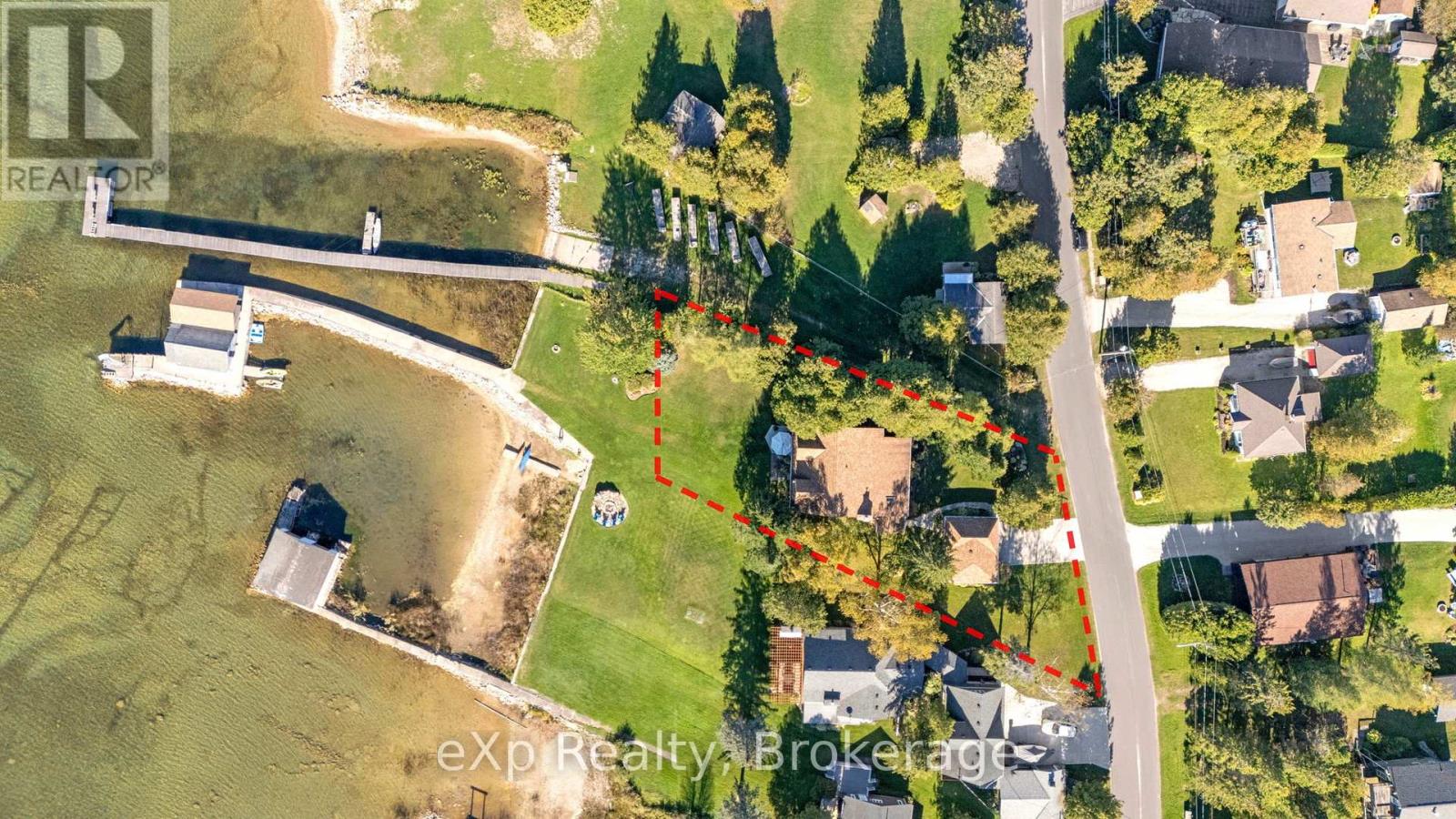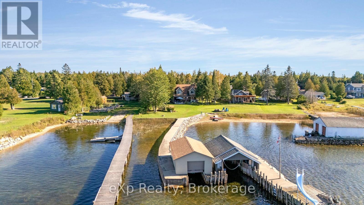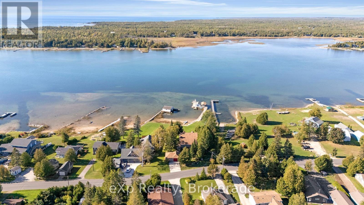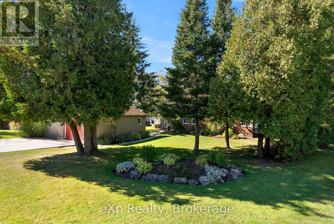850 Pike Bay Road Northern Bruce Peninsula, Ontario N0H 2T0
$1,199,900
Escape to a charming WATERFRONT property nestled on the serene shores of Lake Huron. This meticulously maintained home boasts 3 spacious bedrooms plus the loft bedroom, along with 2 beautifully appointed bathrooms. The cabinetry and built-in features throughout the home are equipped with soft close functionality for added convenience. Step outside to your private oasis featuring a cozy fire pit area, perfect for gathering with loved ones on cool evenings. Sit back and savor the seasonal beauty of swans gracefully gliding in the bay, right from your own backyard. Your boathouse includes a power lift for easy boat storage and access. Create lasting summer memories from your personal dock; slide down your water slide into the refreshing waters of Lake Huron. Rain or shine, the large wrap-around covered deck offers a peaceful outdoor retreat, spring, summer, fall to relax and unwind. Take your culinary skills outdoors with the convenience of a direct propane hookup for barbecuing on the deck, making outdoor cooking a breeze. A picnic table offers a picturesque spot for al fresco dining or simply soaking in the tranquil surroundings. The property's cement driveway provides ample parking for up to 4 cars in addition to a single-car garage that doubles as a workshop space. Indulge in a lifestyle of relaxation and adventure at this idyllic waterfront retreat on Lake Huron. Experience the best of lakeside living with this enchanting property that offers both comfort and luxury in a stunning natural setting. (id:16261)
Property Details
| MLS® Number | X12044492 |
| Property Type | Single Family |
| Community Name | Northern Bruce Peninsula |
| Easement | Unknown |
| Equipment Type | Propane Tank |
| Features | Flat Site |
| Parking Space Total | 5 |
| Rental Equipment Type | Propane Tank |
| Structure | Deck, Shed, Workshop, Boathouse, Dock |
| View Type | Lake View, Direct Water View |
| Water Front Type | Waterfront On Lake |
Building
| Bathroom Total | 2 |
| Bedrooms Above Ground | 3 |
| Bedrooms Total | 3 |
| Age | 51 To 99 Years |
| Amenities | Fireplace(s) |
| Appliances | Water Treatment, Water Heater, Water Softener, Central Vacuum, Dishwasher, Dryer, Stove, Washer, Refrigerator |
| Basement Development | Unfinished |
| Basement Type | Crawl Space (unfinished) |
| Construction Style Attachment | Detached |
| Cooling Type | None |
| Exterior Finish | Vinyl Siding, Brick |
| Fireplace Present | Yes |
| Fireplace Total | 1 |
| Fireplace Type | Insert |
| Foundation Type | Block |
| Heating Fuel | Propane |
| Heating Type | Baseboard Heaters |
| Stories Total | 2 |
| Size Interior | 2,000 - 2,500 Ft2 |
| Type | House |
| Utility Water | Shared Well |
Parking
| Detached Garage | |
| Garage |
Land
| Access Type | Public Road, Private Docking |
| Acreage | No |
| Sewer | Septic System |
| Size Depth | 184 Ft ,7 In |
| Size Frontage | 108 Ft ,1 In |
| Size Irregular | 108.1 X 184.6 Ft |
| Size Total Text | 108.1 X 184.6 Ft|under 1/2 Acre |
| Zoning Description | R2 |
Rooms
| Level | Type | Length | Width | Dimensions |
|---|---|---|---|---|
| Main Level | Kitchen | 2.84 m | 5.28 m | 2.84 m x 5.28 m |
| Main Level | Dining Room | 4.27 m | 2.44 m | 4.27 m x 2.44 m |
| Main Level | Laundry Room | 2.01 m | 1.27 m | 2.01 m x 1.27 m |
| Main Level | Other | 2.06 m | 1.27 m | 2.06 m x 1.27 m |
| Main Level | Bedroom 3 | 2.17 m | 3.2 m | 2.17 m x 3.2 m |
| Main Level | Bathroom | 2.72 m | 1.77 m | 2.72 m x 1.77 m |
| Upper Level | Loft | 5.54 m | 5.66 m | 5.54 m x 5.66 m |
| Upper Level | Primary Bedroom | 4.78 m | 5.61 m | 4.78 m x 5.61 m |
| Upper Level | Bathroom | 4.75 m | 2.34 m | 4.75 m x 2.34 m |
| Upper Level | Bedroom 3 | 4.8 m | 3.15 m | 4.8 m x 3.15 m |
Contact Us
Contact us for more information

