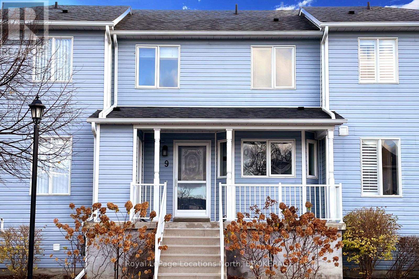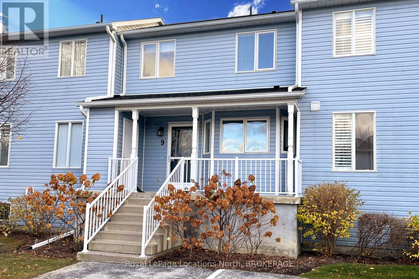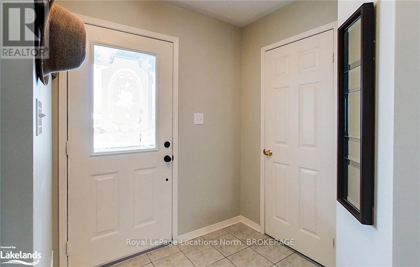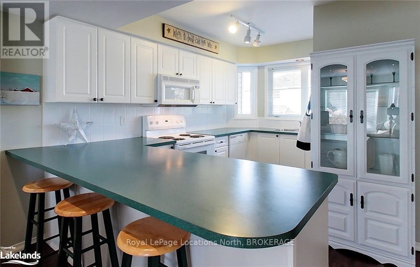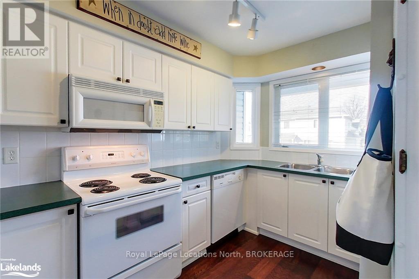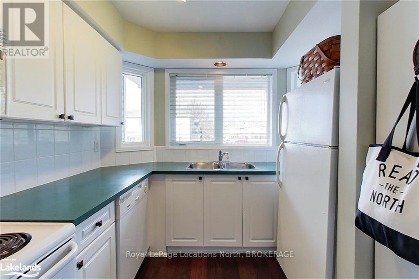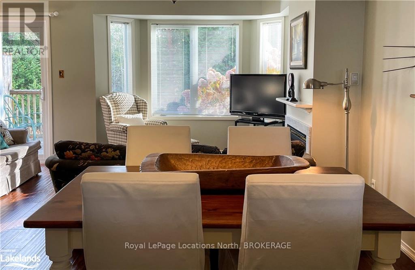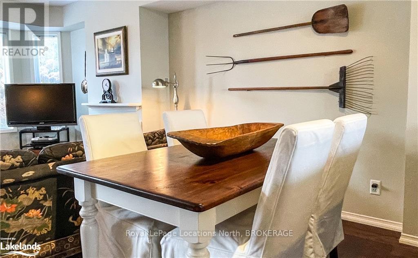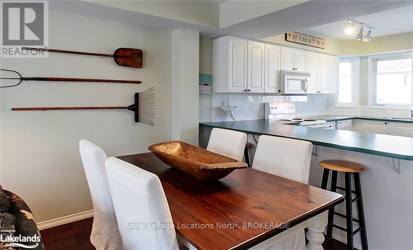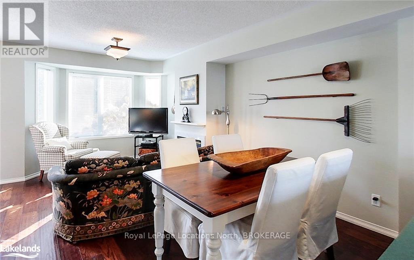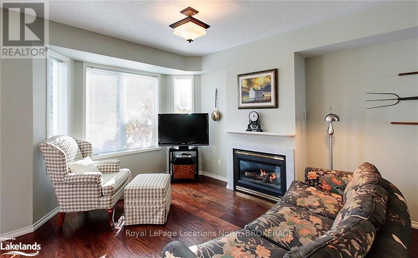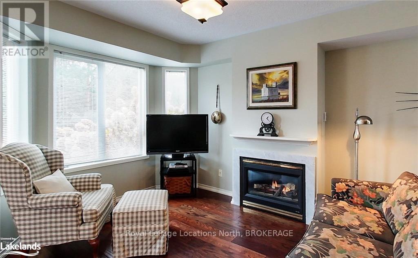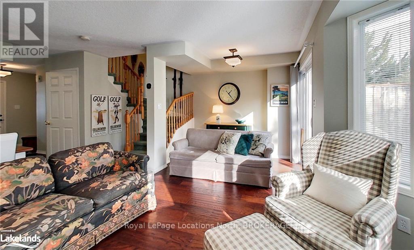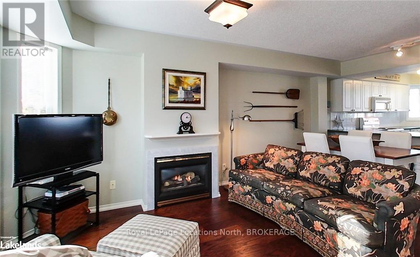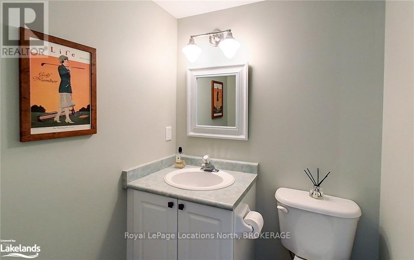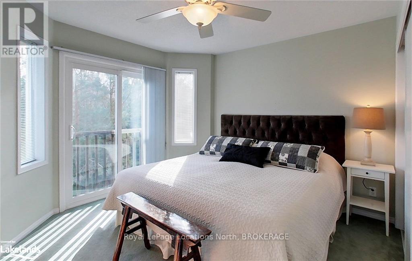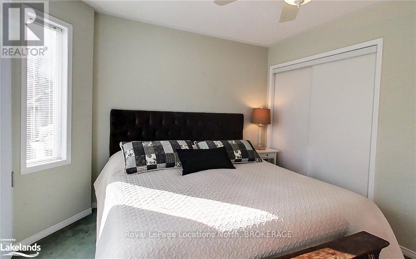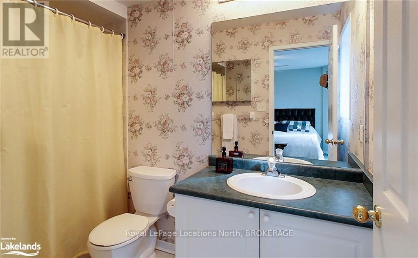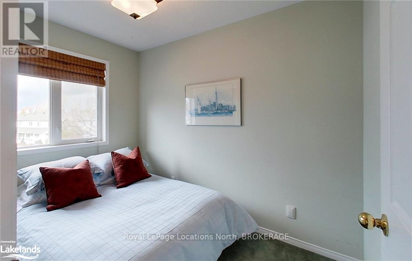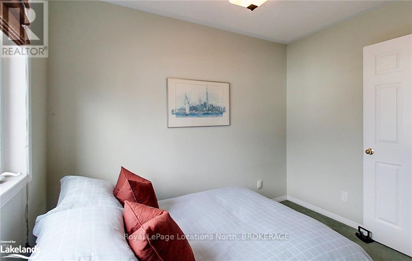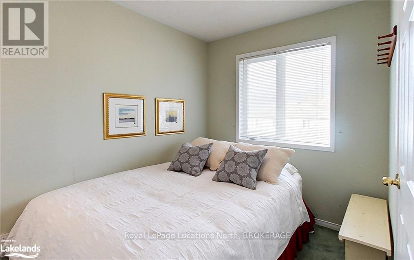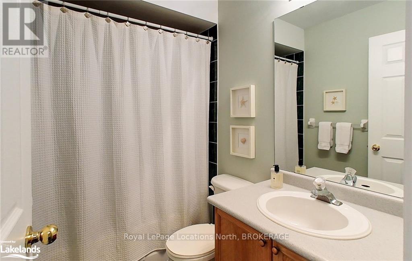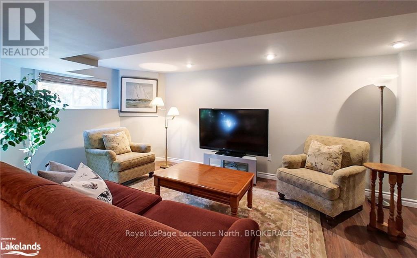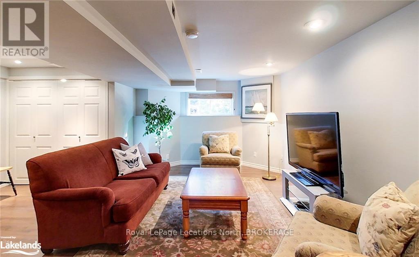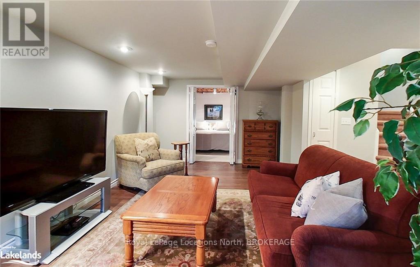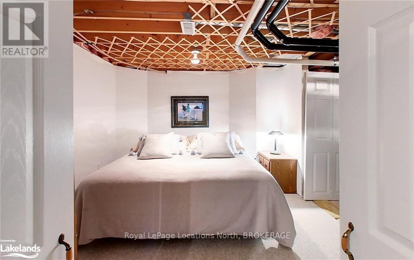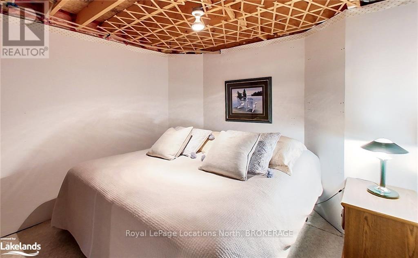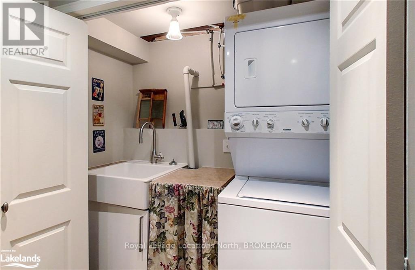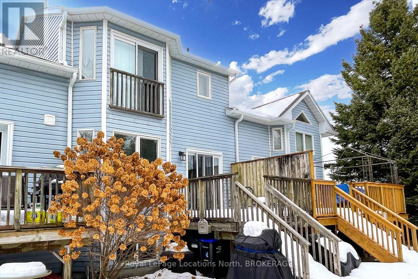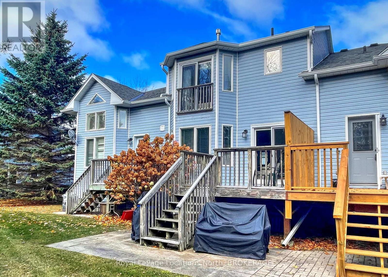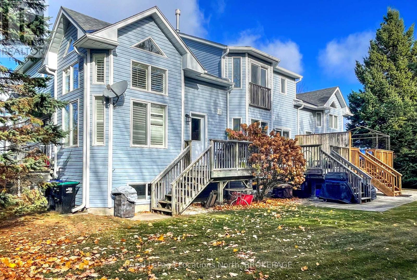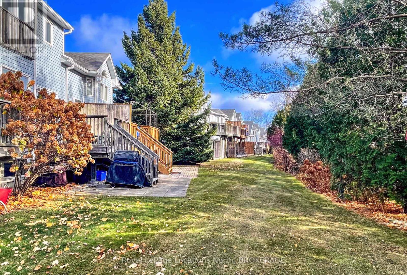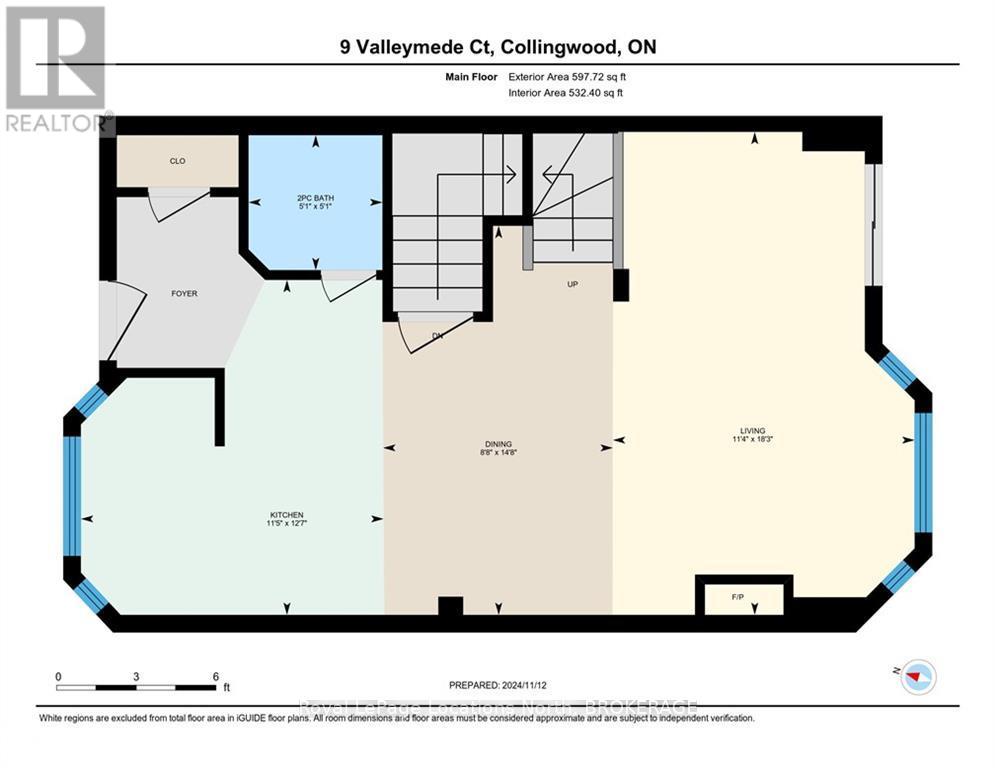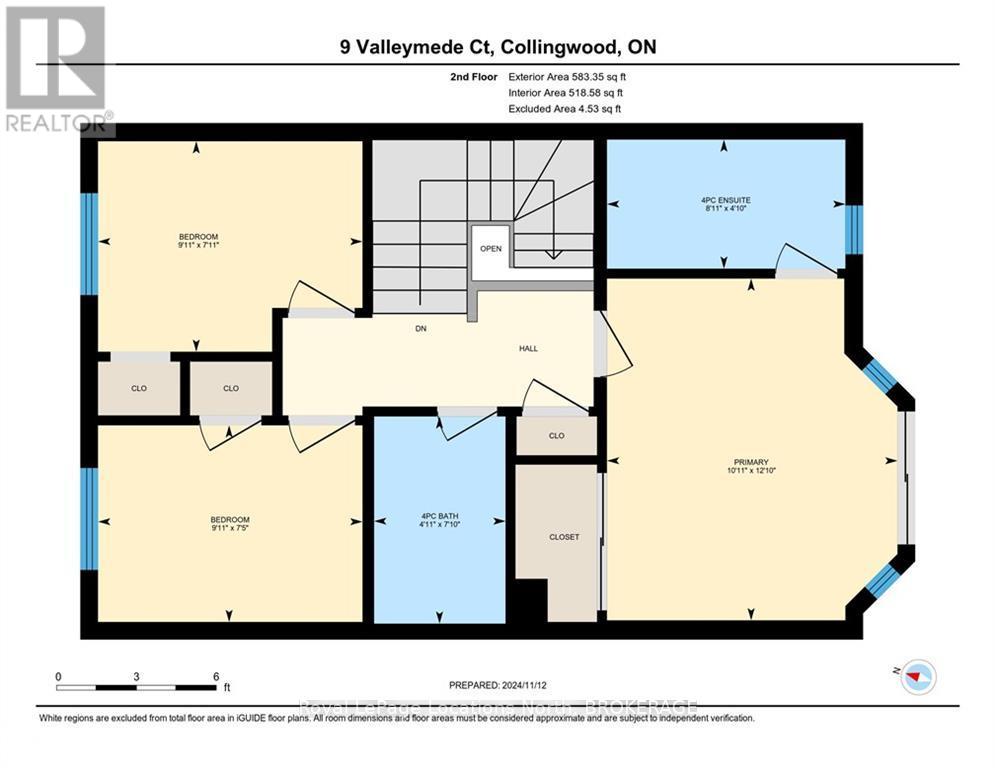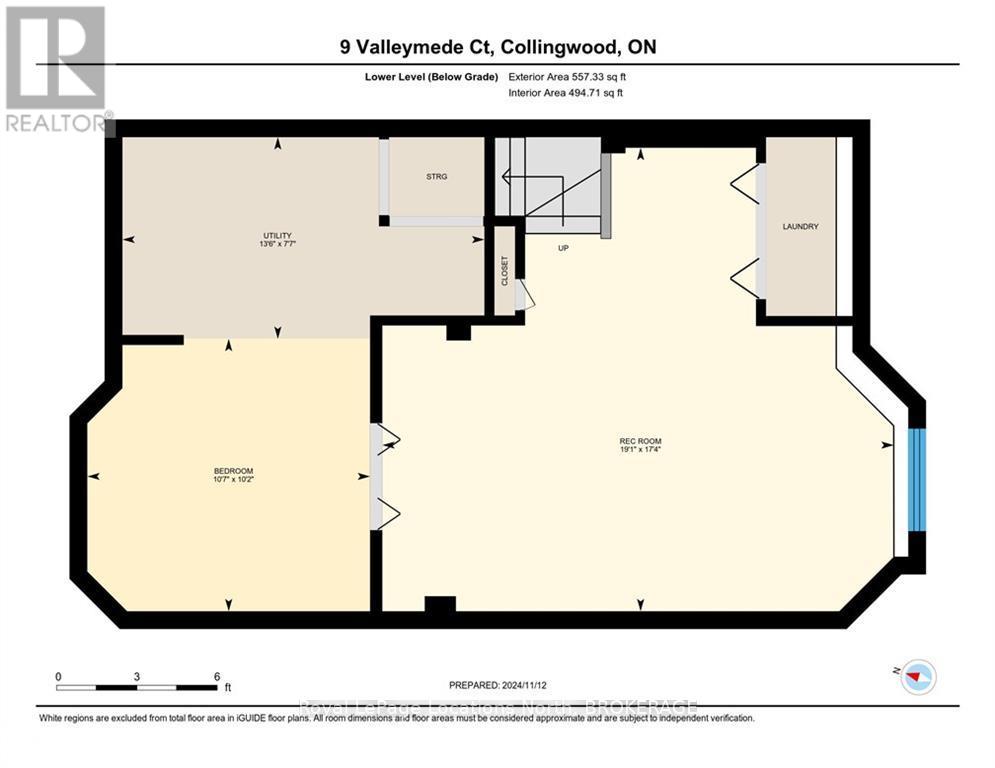9 Valleymede Court Collingwood, Ontario L9Y 5E4
$699,000Maintenance, Common Area Maintenance, Parking
$437.24 Monthly
Maintenance, Common Area Maintenance, Parking
$437.24 MonthlyWelcome to this beautifully maintained 3+1 bedroom, 3-bathroom condo, located in the highly desirable community of The Links. Boasting 1181 square feet of above-grade living space, plus a fully finished lower level, this home offers a seamless blend of style, comfort, and functionality. The open-concept main floor is designed for both entertaining and relaxation, with a bright and spacious layout that includes a kitchen with bay window, dining area, and living room. Gleaming hardwood floors, abundant natural light, and a cozy gas fireplace add warmth and elegance to the space. Step outside to your private backyard oasis, complete with both a deck and patio that back onto serene greenspace, offering the perfect setting to enjoy nature and unwind in privacy. Upstairs, the spacious primary bedroom comes complete with its own ensuite, offering a private retreat. Two additional guest bedrooms and a 4-piece bathroom complete the upper level, offering comfort and convenience for family or visitors. The fully finished lower level is a rare find in these units and is highly sought after! Here, you'll find a spacious recreation room, a fourth bedroom, laundry facilities, and ample utility space. Located just minutes from Blue Mountain, this condo is a dream for outdoor enthusiasts, while still being close to the vibrant shops, restaurants, and year-round attractions of Collingwood. Don?t miss your chance to own this exceptional property in a prime location! (id:16261)
Property Details
| MLS® Number | S10440352 |
| Property Type | Single Family |
| Community Name | Collingwood |
| Amenities Near By | Hospital, Ski Area |
| Community Features | Pet Restrictions, School Bus |
| Easement | Easement |
| Equipment Type | None |
| Features | Backs On Greenbelt, Flat Site, Conservation/green Belt, Sump Pump |
| Parking Space Total | 2 |
| Rental Equipment Type | None |
| Structure | Deck, Porch |
Building
| Bathroom Total | 3 |
| Bedrooms Above Ground | 3 |
| Bedrooms Below Ground | 1 |
| Bedrooms Total | 4 |
| Age | 16 To 30 Years |
| Amenities | Visitor Parking, Fireplace(s), Storage - Locker |
| Appliances | Water Heater, Dishwasher, Dryer, Microwave, Stove, Washer, Window Coverings, Refrigerator |
| Basement Development | Finished |
| Basement Type | Full (finished) |
| Cooling Type | Central Air Conditioning |
| Exterior Finish | Aluminum Siding |
| Fire Protection | Smoke Detectors |
| Fireplace Present | Yes |
| Fireplace Total | 1 |
| Flooring Type | Laminate, Carpeted, Hardwood, Tile |
| Foundation Type | Poured Concrete |
| Half Bath Total | 1 |
| Heating Fuel | Natural Gas |
| Heating Type | Forced Air |
| Stories Total | 2 |
| Size Interior | 1,000 - 1,199 Ft2 |
| Type | Row / Townhouse |
Parking
| No Garage |
Land
| Access Type | Year-round Access |
| Acreage | No |
| Land Amenities | Hospital, Ski Area |
| Zoning Description | R3-32 |
Rooms
| Level | Type | Length | Width | Dimensions |
|---|---|---|---|---|
| Second Level | Primary Bedroom | 3.91 m | 3.33 m | 3.91 m x 3.33 m |
| Second Level | Bathroom | 1.47 m | 2.72 m | 1.47 m x 2.72 m |
| Second Level | Bedroom | 2.26 m | 3.02 m | 2.26 m x 3.02 m |
| Second Level | Bedroom | 2.41 m | 3.02 m | 2.41 m x 3.02 m |
| Second Level | Bathroom | 2.39 m | 1.5 m | 2.39 m x 1.5 m |
| Lower Level | Recreational, Games Room | 5.28 m | 5.82 m | 5.28 m x 5.82 m |
| Lower Level | Bedroom | 3.1 m | 3.23 m | 3.1 m x 3.23 m |
| Lower Level | Utility Room | 2.31 m | 4.11 m | 2.31 m x 4.11 m |
| Main Level | Kitchen | 3.84 m | 3.48 m | 3.84 m x 3.48 m |
| Main Level | Dining Room | 4.47 m | 2.64 m | 4.47 m x 2.64 m |
| Main Level | Living Room | 5.56 m | 3.45 m | 5.56 m x 3.45 m |
| Main Level | Bathroom | 1.55 m | 1.55 m | 1.55 m x 1.55 m |
Utilities
| Wireless | Available |
https://www.realtor.ca/real-estate/27654902/9-valleymede-court-collingwood-collingwood
Contact Us
Contact us for more information

