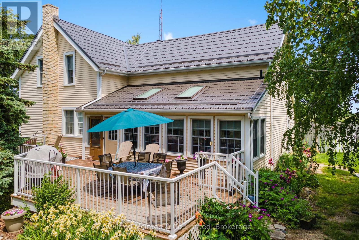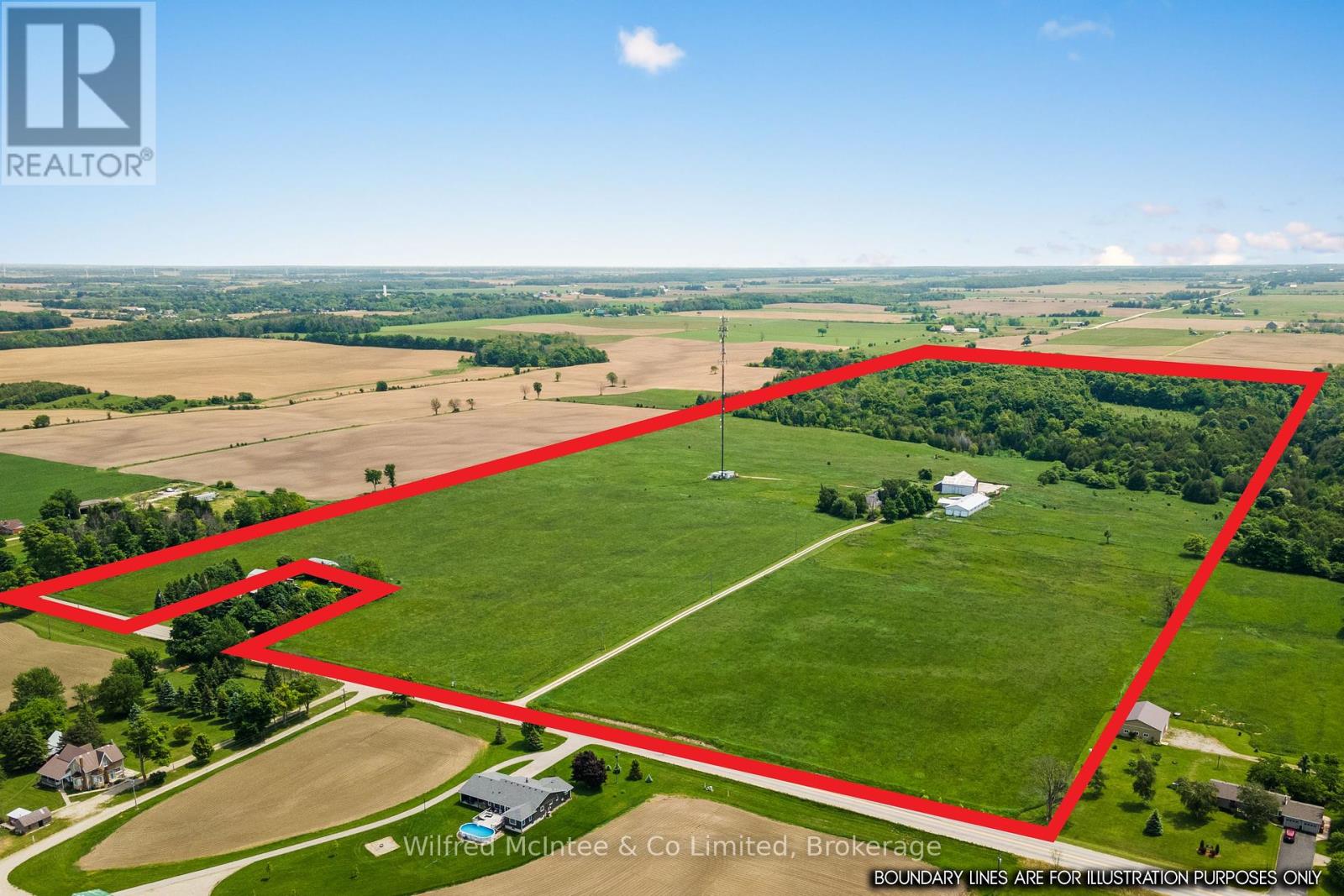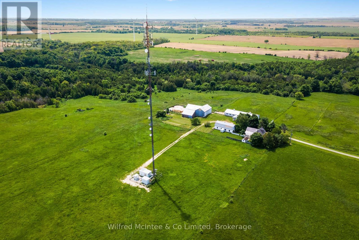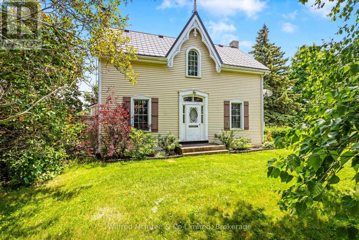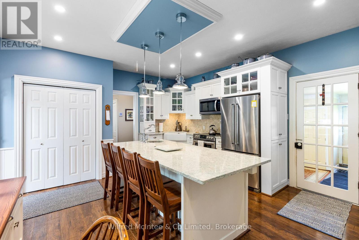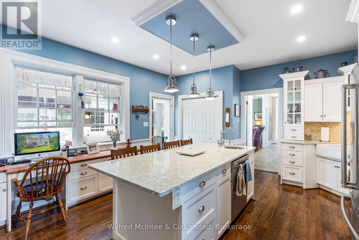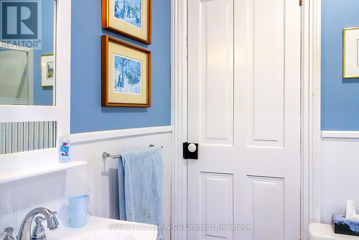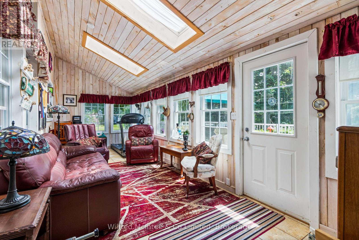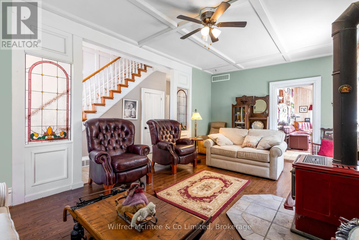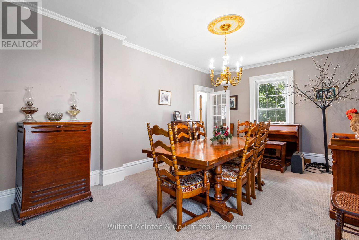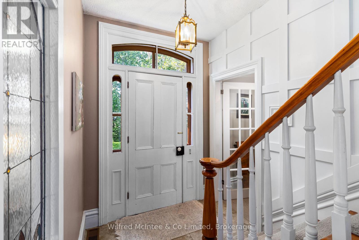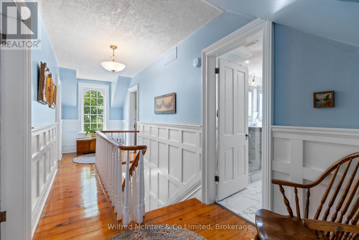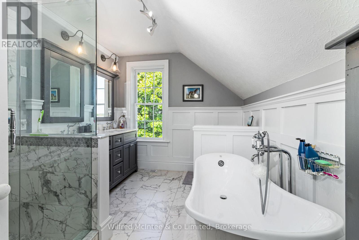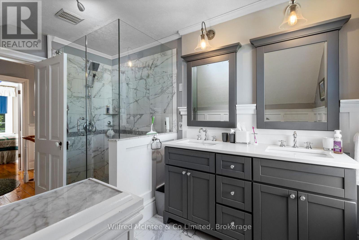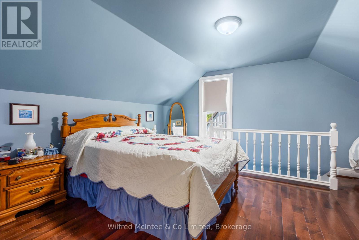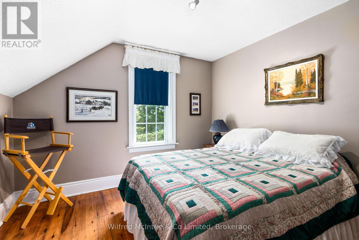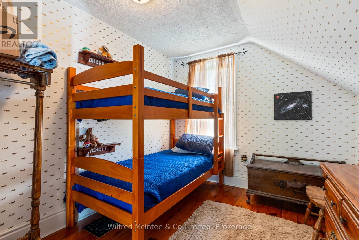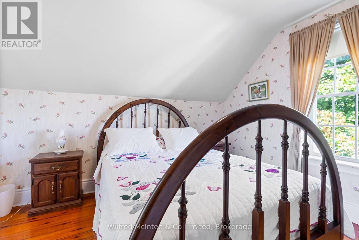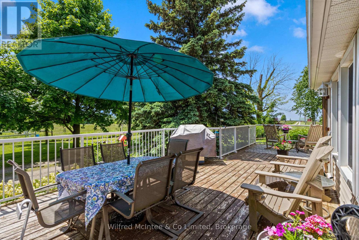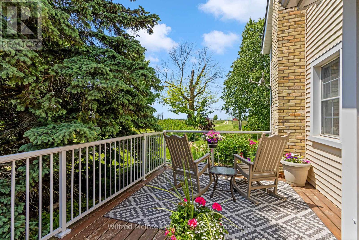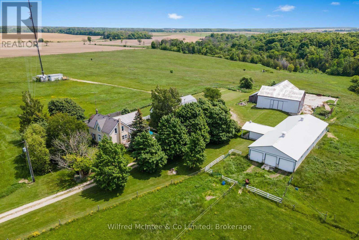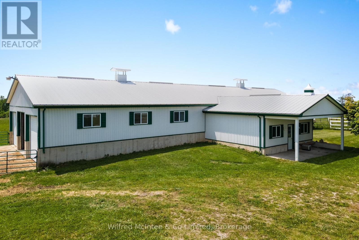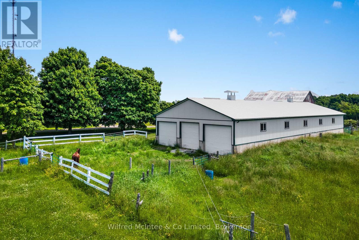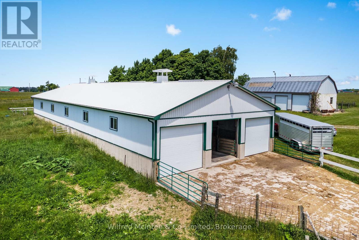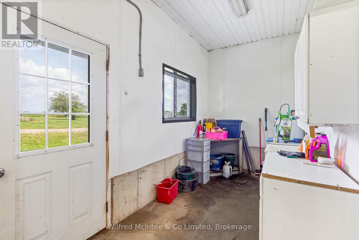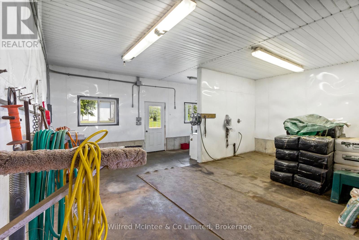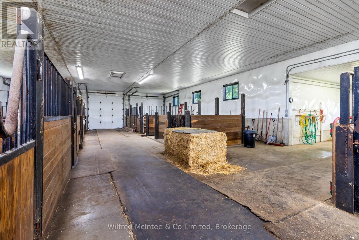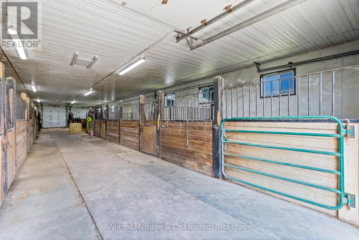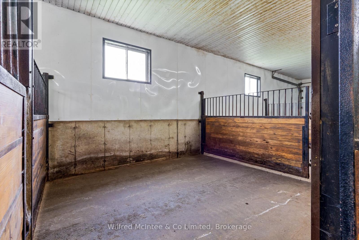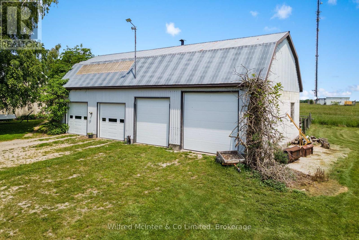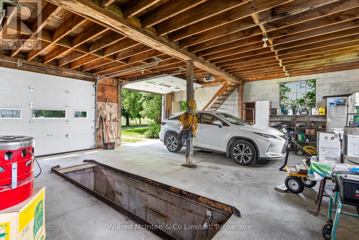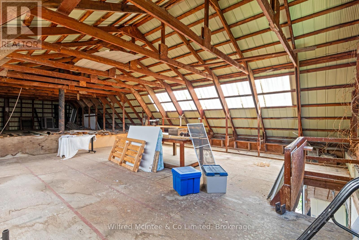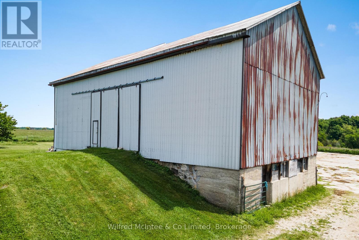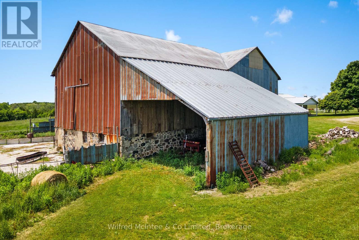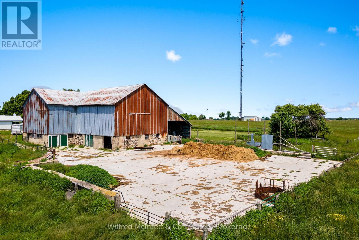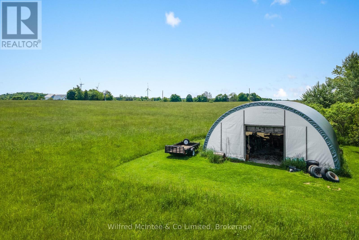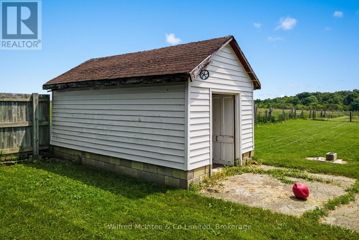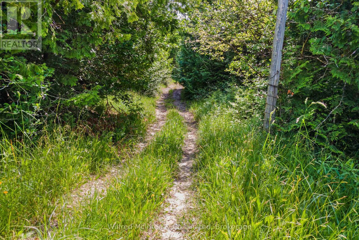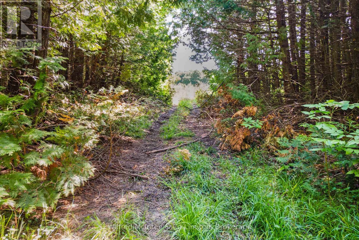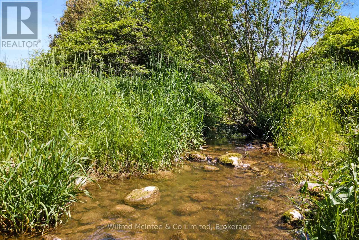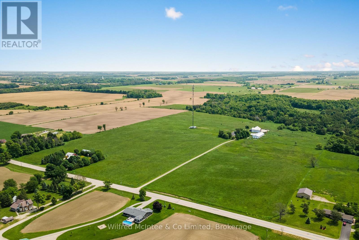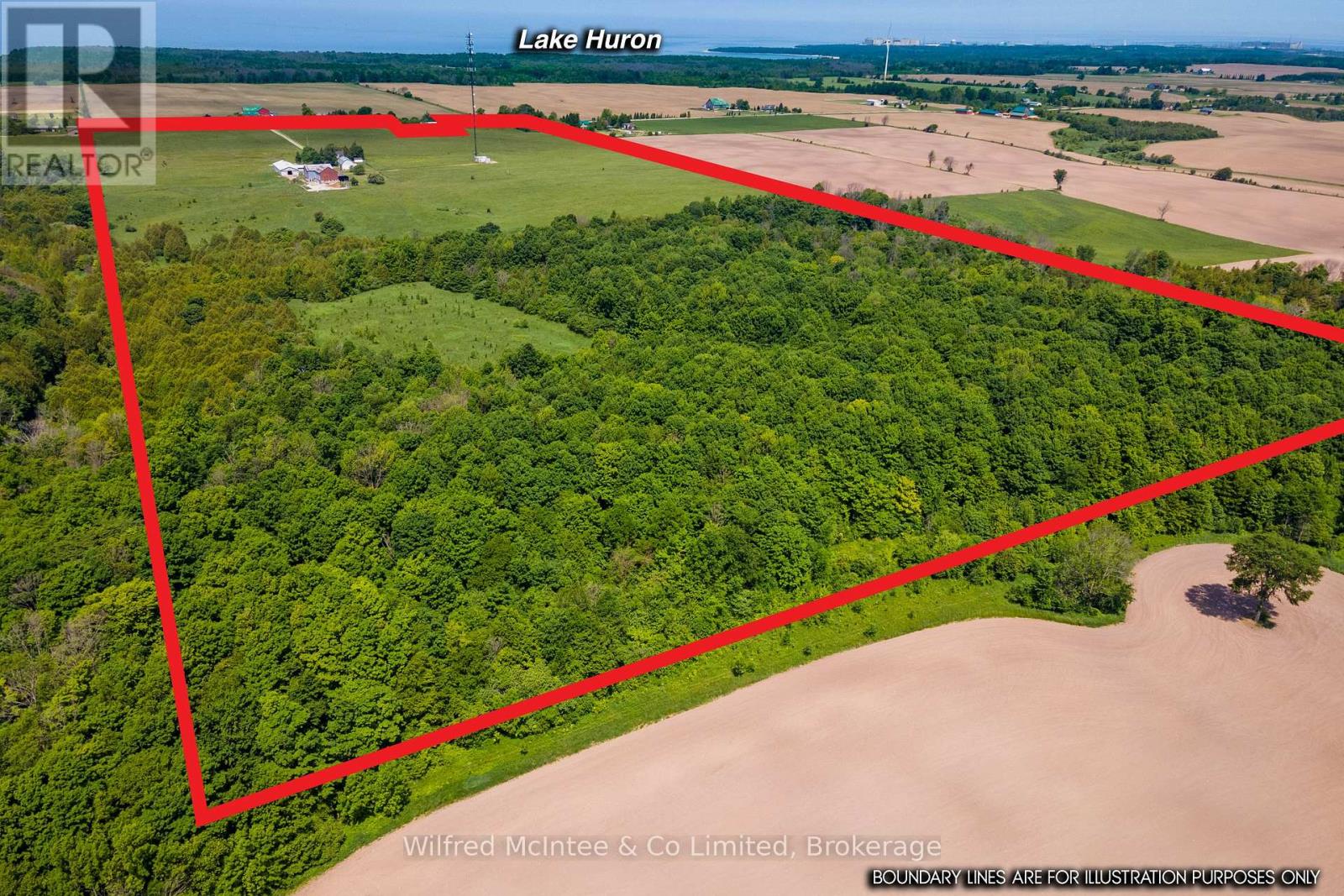952 Bruce Road 23 Kincardine, Ontario N0G 2T0
$2,295,000
Discover a truly exceptional offering in Tiverton, Ontario. This sprawling 98-acre estate with 60 acres cleared, presents a blend of historical charm, modern luxury, and significant income potential. Ideal for farmers, equestrian enthusiasts, or those seeking a serene rural retreat, this property is a once-in-a-lifetime opportunity. At the heart of the property lies a meticulously renovated 2200qs.ft. century home, boasting 4 spacious bedrooms and a beautifully appointed custom kitchen with blue Cambria quartz countertops, and large island. Unwind in the clawfoot tub. Enjoy sun-drenched mornings in the inviting sunroom, and appreciate the practicality of a well-designed mudroom. This home seamlessly blends historical character with contemporary comforts. Every detail has been thoughtfully considered to create a warm and welcoming family home. Carefully designed to be an equestrian paradise, this property is a dream come true. A state-of-the-art 40'x120' horse barn features 12 generously sized stalls with swinging center partitions for easy clean out, 3 tie stalls, a convenient wash bay, and a well-equipped feed room & tack room. The paddocks provide ample space for your horses to roam and graze. Plus hay fields, and the remaining land is mature forests with trails. There is also the original bank barn, accompanied by an expansive concrete yard, offering additional storage and potential for further livestock. Additionally, a substantial 30'x60' 4-bay shop, complete with a mechanics pit and mezzanine storage, caters to a multitude of needs, whether for personal projects or professional endeavors. The coverall building at road is also part of this property for hay and equipment storage. This property offers not only a stunning lifestyle but also desirable income potential. A cell phone tower lease provides consistent, reliable long term revenue. All while located only minutes from Lake Huron, and Bruce Power. (id:16261)
Property Details
| MLS® Number | X12059209 |
| Property Type | Agriculture |
| Community Name | Kincardine |
| Community Features | School Bus |
| Farm Type | Farm |
| Features | Wooded Area |
| Parking Space Total | 14 |
| Structure | Patio(s), Deck, Paddocks/corralls, Workshop, Barn, Barn, Barn, Barn, Barn |
| View Type | View |
Building
| Bathroom Total | 2 |
| Bedrooms Above Ground | 4 |
| Bedrooms Total | 4 |
| Age | 100+ Years |
| Appliances | Water Heater, Water Softener, Dishwasher, Dryer, Microwave, Stove, Washer, Window Coverings, Refrigerator |
| Basement Development | Unfinished |
| Basement Type | Partial (unfinished) |
| Cooling Type | Central Air Conditioning |
| Exterior Finish | Vinyl Siding |
| Fireplace Present | Yes |
| Fireplace Type | Woodstove |
| Foundation Type | Stone |
| Heating Fuel | Oil |
| Heating Type | Heat Pump |
| Stories Total | 2 |
| Size Interior | 2,000 - 2,500 Ft2 |
| Utility Water | Drilled Well |
Parking
| Detached Garage | |
| Garage |
Land
| Acreage | Yes |
| Fence Type | Fully Fenced |
| Landscape Features | Landscaped |
| Sewer | Septic System |
| Size Depth | 3293 Ft |
| Size Frontage | 1322 Ft |
| Size Irregular | 1322 X 3293 Ft |
| Size Total Text | 1322 X 3293 Ft|50 - 100 Acres |
| Surface Water | Lake/pond |
| Zoning Description | A1 Ep |
Rooms
| Level | Type | Length | Width | Dimensions |
|---|---|---|---|---|
| Second Level | Bedroom 3 | 3.35 m | 2.82 m | 3.35 m x 2.82 m |
| Second Level | Bedroom 4 | 4.04 m | 3.43 m | 4.04 m x 3.43 m |
| Second Level | Bathroom | 3.53 m | 2.67 m | 3.53 m x 2.67 m |
| Second Level | Bedroom | 7.44 m | 4.5 m | 7.44 m x 4.5 m |
| Second Level | Bedroom 2 | 4.04 m | 3.4 m | 4.04 m x 3.4 m |
| Main Level | Sunroom | 2.74 m | 7.62 m | 2.74 m x 7.62 m |
| Main Level | Mud Room | 6.4 m | 4.19 m | 6.4 m x 4.19 m |
| Main Level | Kitchen | 4.88 m | 4.57 m | 4.88 m x 4.57 m |
| Main Level | Pantry | 2.44 m | 1.83 m | 2.44 m x 1.83 m |
| Main Level | Bathroom | 2.44 m | 1.52 m | 2.44 m x 1.52 m |
| Main Level | Living Room | 6.25 m | 3.53 m | 6.25 m x 3.53 m |
| Main Level | Dining Room | 6.27 m | 3.53 m | 6.27 m x 3.53 m |
Utilities
| Electricity | Installed |
https://www.realtor.ca/real-estate/28114160/952-bruce-road-23-kincardine-kincardine
Contact Us
Contact us for more information

