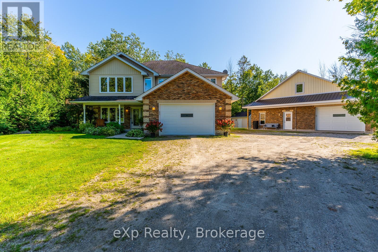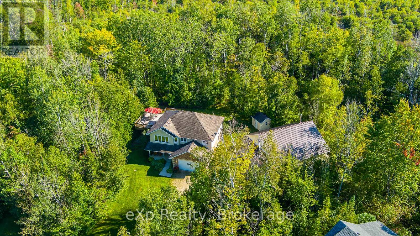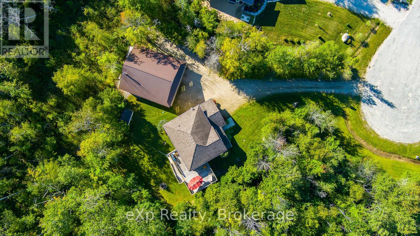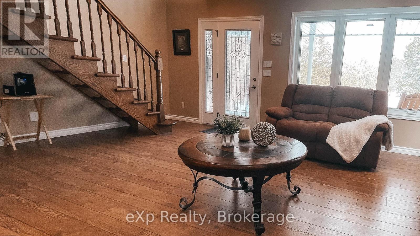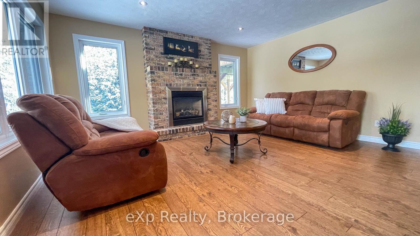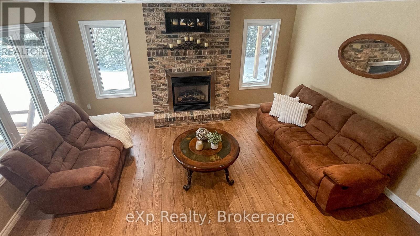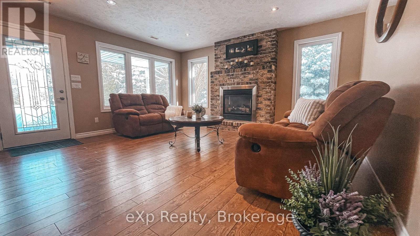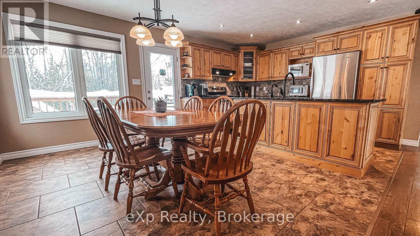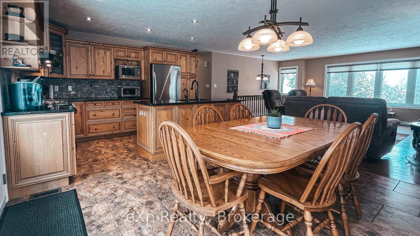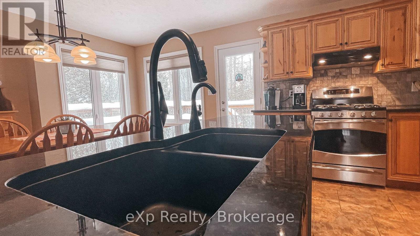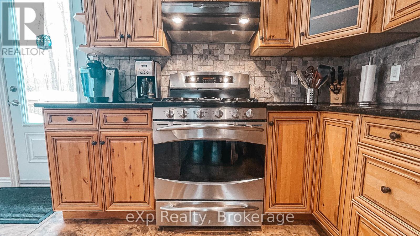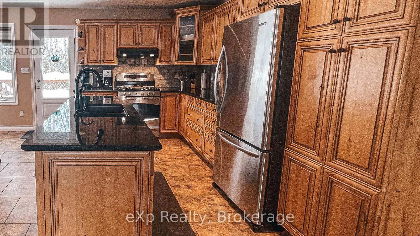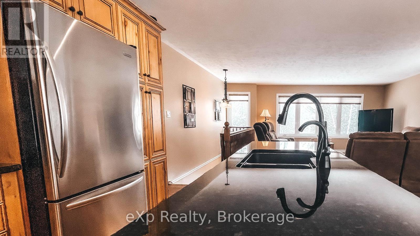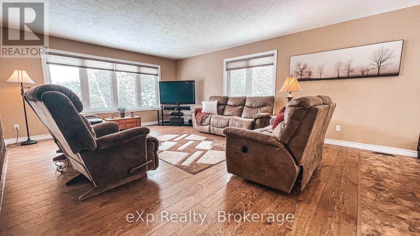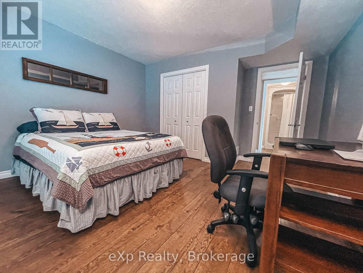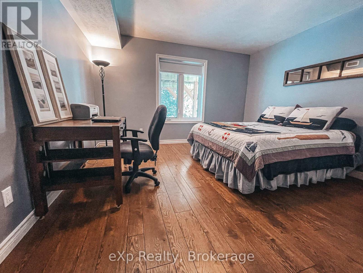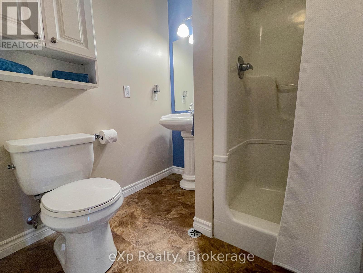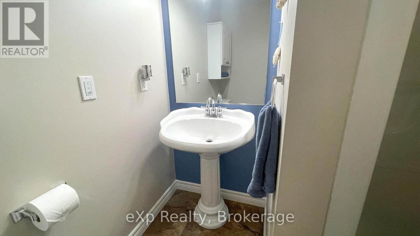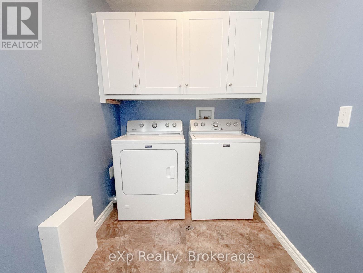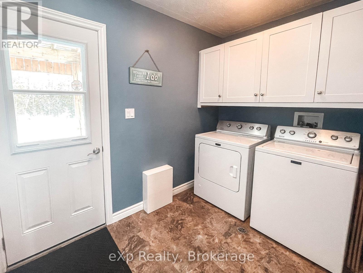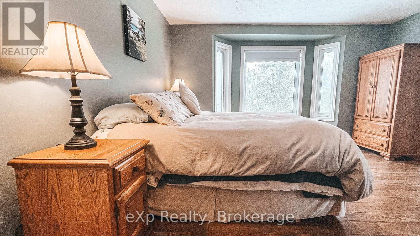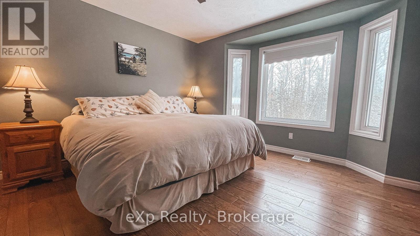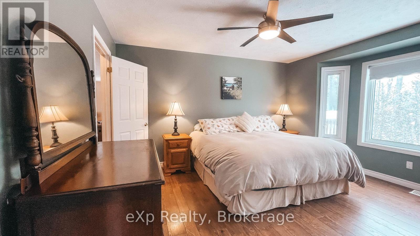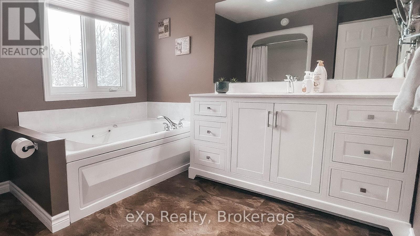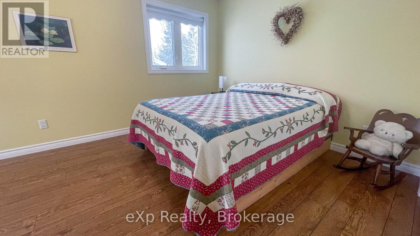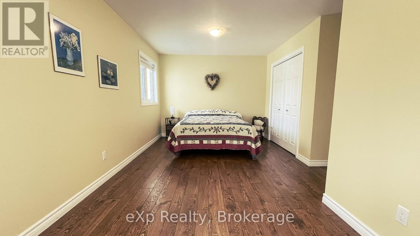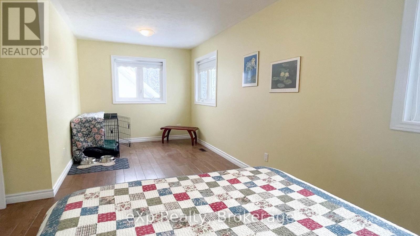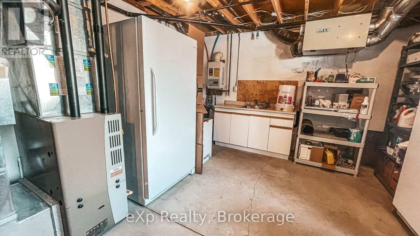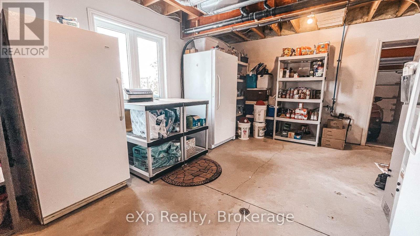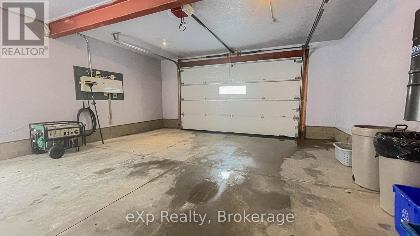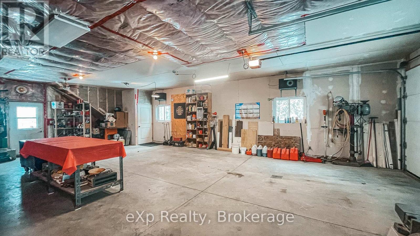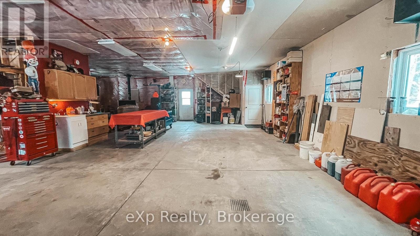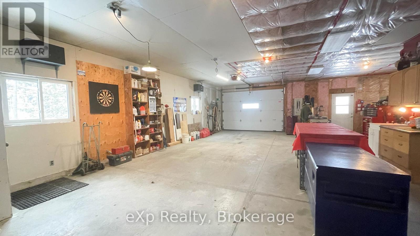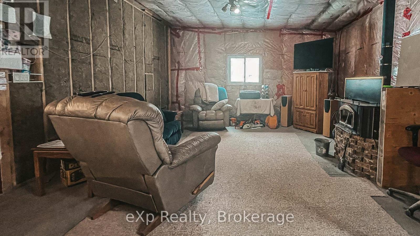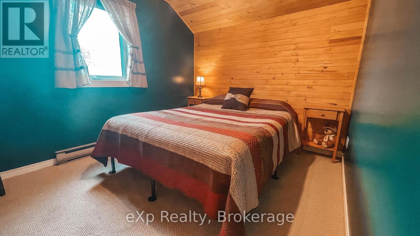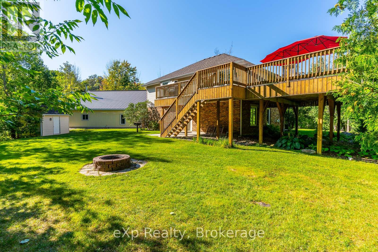98 Birch Street South Bruce Peninsula, Ontario N0H 2G0
$975,000
Welcome to 98 Birch St in beautiful Sauble Beach, where you'll find this immaculately maintained 2200 sq ft home, nestled on near a half acre, at the end of a dead end street and surrounded by green space. This home was designed with second floor great room/main living space, which provides peaceful views while working in the kitchen, dining with family or friends, or simply relaxing. The bright, spacious great room features large windows with custom blinds, allowing the light to shine off the beautiful wood kitchen cabinets with granite countertops, and has a walkout to the oversized deck overlooking the private, wooded rear yard. This well designed home offers three bedrooms, including the wonderfully appointed primary with walk-through closet and ensuite, complete with jetted tub and walk-in shower. When walking into the lower level from outside, or coming down the beautiful hardwood stairs, you are greeted with a generous, yet comfortable family room, complete with gas fireplace, that makes you feel instantly at home. If this isn't enough, there is a large attached garage with 14' door and loads of storage space - but the coup de grace just might be the detached 38' x 40' detached garage with heated floors, a 2 pc bathroom, and an almost 500 sq ft loft offering extra space for the guests, or maybe the perfect spot for a games room or gym. Just about everything has been thought of with this home...both the home and the detached garage are wired for satellite TV and high speed internet, there are multiple outdoor gas hook-ups on the deck that is also reinforced to handle a future hot tub, and if your guests are pulling in for the weekend in their RV, well there's loads of room to park it with a 30 amp hydro hookup available to plug into. This home is ready for it's new owners to simply move in and start making memories, so if thoughts of living in a beach town, in a private setting, are on your mind for 2025, then this gem is definitely worth checking out! (id:16261)
Property Details
| MLS® Number | X11970013 |
| Property Type | Single Family |
| Community Name | South Bruce Peninsula |
| Amenities Near By | Beach, Park |
| Community Features | School Bus |
| Equipment Type | None |
| Features | Cul-de-sac, Wooded Area, Irregular Lot Size, Backs On Greenbelt |
| Parking Space Total | 9 |
| Rental Equipment Type | None |
| Structure | Deck, Workshop, Shed |
Building
| Bathroom Total | 2 |
| Bedrooms Above Ground | 3 |
| Bedrooms Total | 3 |
| Age | 16 To 30 Years |
| Amenities | Fireplace(s) |
| Appliances | Barbeque, Garage Door Opener Remote(s), Water Heater - Tankless, Water Softener, Central Vacuum, Dishwasher, Garage Door Opener, Storage Shed, Stove, Window Coverings, Refrigerator |
| Basement Development | Finished |
| Basement Type | Full (finished) |
| Construction Style Attachment | Detached |
| Cooling Type | Central Air Conditioning, Air Exchanger |
| Exterior Finish | Brick, Vinyl Siding |
| Fire Protection | Smoke Detectors |
| Fireplace Present | Yes |
| Fireplace Total | 1 |
| Foundation Type | Block |
| Heating Fuel | Natural Gas |
| Heating Type | Forced Air |
| Stories Total | 2 |
| Size Interior | 1,500 - 2,000 Ft2 |
| Type | House |
| Utility Water | Municipal Water |
Parking
| Attached Garage | |
| R V |
Land
| Acreage | No |
| Land Amenities | Beach, Park |
| Landscape Features | Landscaped |
| Sewer | Septic System |
| Size Depth | 163 Ft ,2 In |
| Size Frontage | 103 Ft ,3 In |
| Size Irregular | 103.3 X 163.2 Ft ; 103.29'x163.20'x92.79'x142.6' |
| Size Total Text | 103.3 X 163.2 Ft ; 103.29'x163.20'x92.79'x142.6'|1/2 - 1.99 Acres |
| Surface Water | Lake/pond |
| Zoning Description | R2 |
Rooms
| Level | Type | Length | Width | Dimensions |
|---|---|---|---|---|
| Second Level | Living Room | 5.5 m | 5.64 m | 5.5 m x 5.64 m |
| Second Level | Kitchen | 4.8 m | 4.1 m | 4.8 m x 4.1 m |
| Second Level | Primary Bedroom | 4.5 m | 4.2 m | 4.5 m x 4.2 m |
| Second Level | Bedroom 2 | 3.1 m | 6.2 m | 3.1 m x 6.2 m |
| Second Level | Bathroom | 2.5 m | 3.9 m | 2.5 m x 3.9 m |
| Main Level | Family Room | 6.7 m | 4.8 m | 6.7 m x 4.8 m |
| Main Level | Bedroom 3 | 4.3 m | 3.8 m | 4.3 m x 3.8 m |
| Main Level | Bathroom | 1.8 m | 2 m | 1.8 m x 2 m |
| Main Level | Laundry Room | 2.9 m | 1.8 m | 2.9 m x 1.8 m |
| Main Level | Other | 5.7 m | 3.9 m | 5.7 m x 3.9 m |
Contact Us
Contact us for more information

