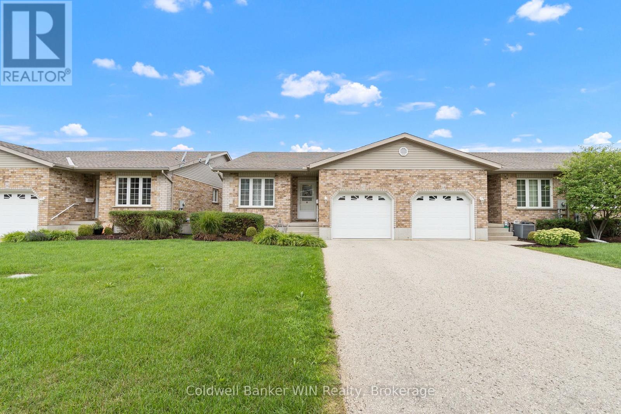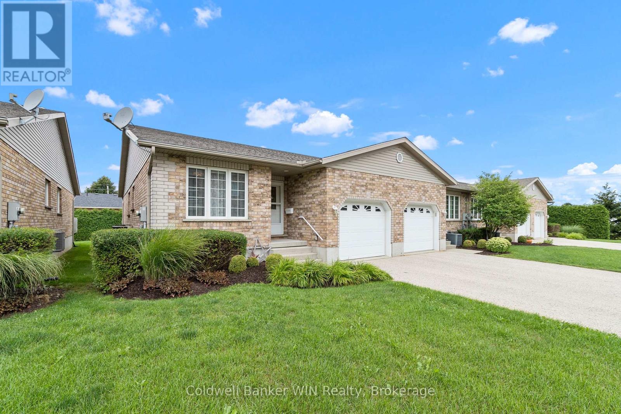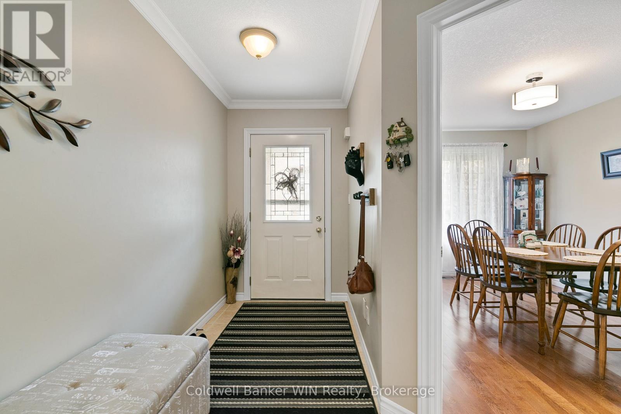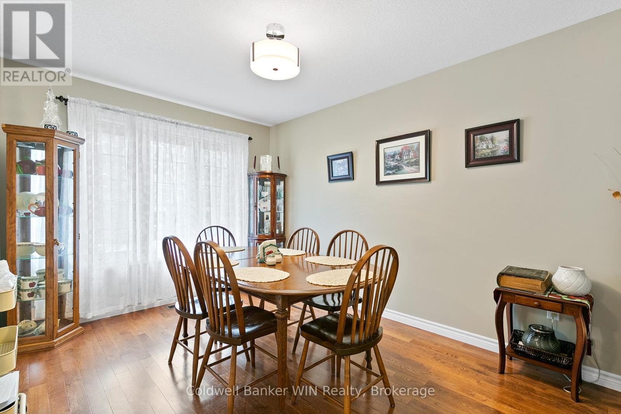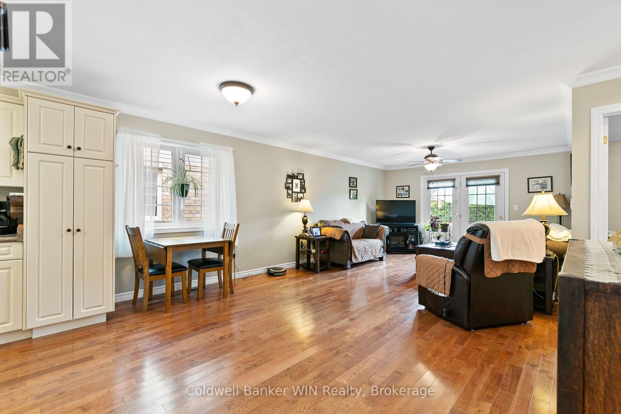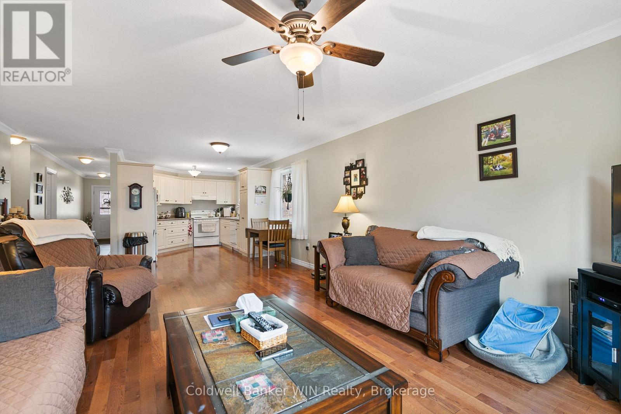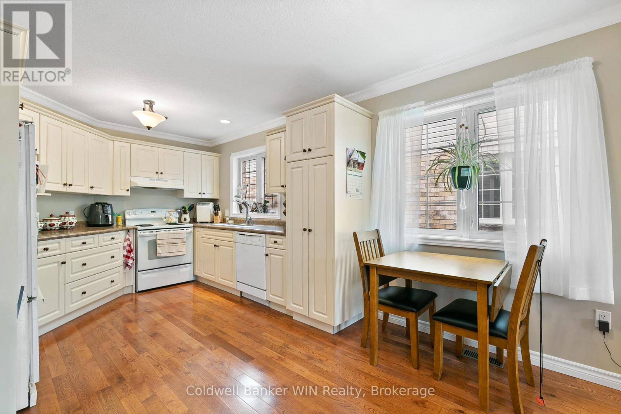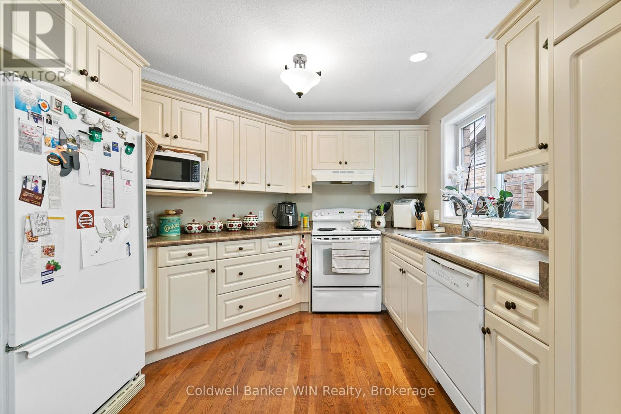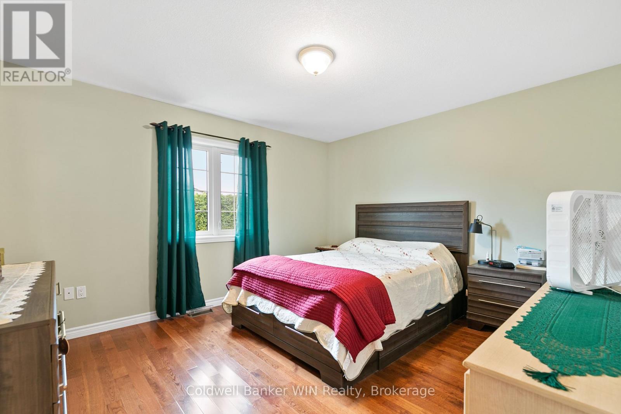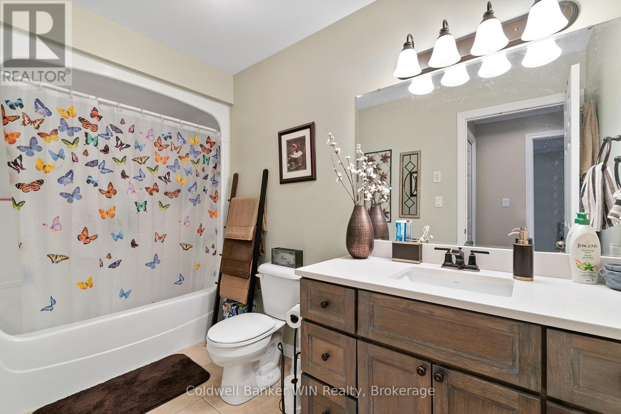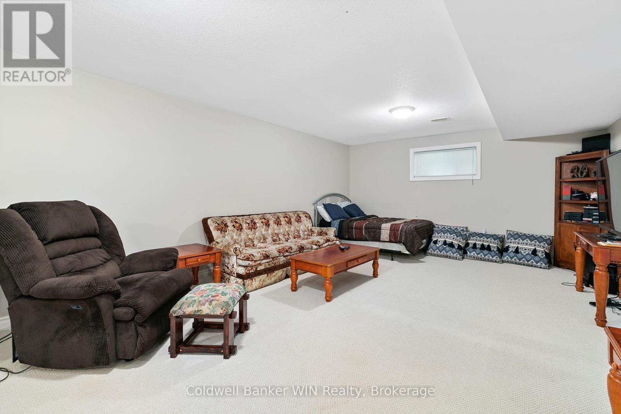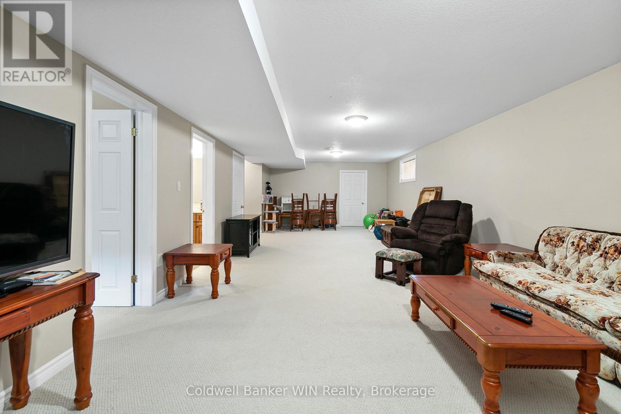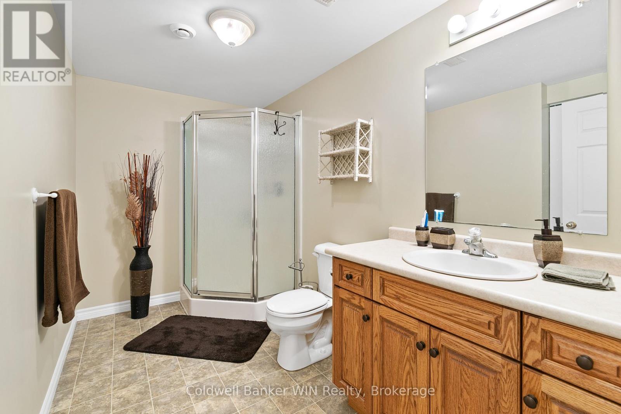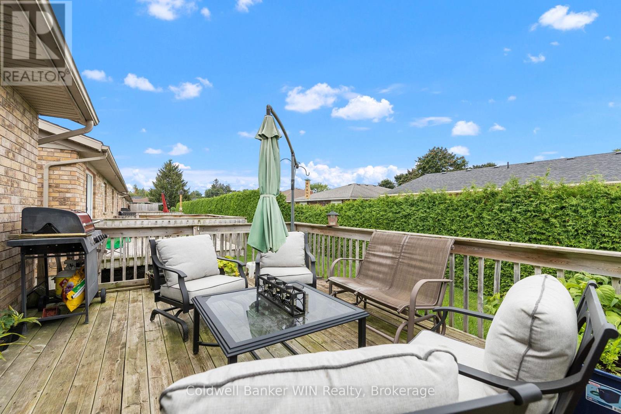A7 - 401 Birmingham Street E Wellington North, Ontario N0G 2L2
$549,900Maintenance, Common Area Maintenance
$345.05 Monthly
Maintenance, Common Area Maintenance
$345.05 MonthlyEnd Unit Townhouse Condo Bungalow located in Curve Rock Condominiums in Mount Forest. End units like this rarely come available. It is finished beautifully with hardwood flooring on the main floor along with crown moulding. The open concept Living Room, Dining Room, Kitchen is perfect for easy of movement. The kitchen is nicely finished and has an added pantry for extra storage. Main Floor Laundry is located in the mudroom just off the attached single car garage along with a large walk in closet for your boots and coats. 2 spacious bedrooms and a 4pc bathroom round out the main floor. Downstairs is an enormous recroom which is perfect for family gatherings and entertaining friends. The third bedroom is located downstairs along with a very large 3pc bathroom. Outside you can enjoy the rear deck with a privacy hedge at the back of the lot allowing for total comfort while drinking your morning coffee. Why worry about shoveling the snow, cutting the grass or washing your windows? Tired of tending large gardens or budgeting for the next roof? This condominium takes care of all that and more with one of the lowest condo fees around. Well managed and properly funded, this condo townhouse bungalow is stylish, modern and ready for the next owner to move in and relax care free. (id:16261)
Property Details
| MLS® Number | X11966837 |
| Property Type | Single Family |
| Community Name | Mount Forest |
| Amenities Near By | Hospital |
| Community Features | Pet Restrictions |
| Equipment Type | Water Heater - Gas |
| Features | Flat Site, Dry, Level, Sump Pump |
| Parking Space Total | 3 |
| Rental Equipment Type | Water Heater - Gas |
| Structure | Deck |
Building
| Bathroom Total | 2 |
| Bedrooms Above Ground | 2 |
| Bedrooms Below Ground | 1 |
| Bedrooms Total | 3 |
| Age | 16 To 30 Years |
| Amenities | Party Room, Visitor Parking |
| Appliances | Water Heater, Water Softener, Central Vacuum, Dishwasher, Dryer, Garage Door Opener, Stove, Washer, Window Coverings, Refrigerator |
| Architectural Style | Bungalow |
| Basement Development | Finished |
| Basement Type | Full (finished) |
| Cooling Type | Central Air Conditioning, Air Exchanger |
| Exterior Finish | Brick |
| Fire Protection | Smoke Detectors |
| Foundation Type | Concrete, Poured Concrete |
| Heating Fuel | Natural Gas |
| Heating Type | Forced Air |
| Stories Total | 1 |
| Size Interior | 1,200 - 1,399 Ft2 |
| Type | Row / Townhouse |
Parking
| Attached Garage | |
| Garage |
Land
| Access Type | Year-round Access |
| Acreage | No |
| Land Amenities | Hospital |
| Zoning Description | R3-31 |
Utilities
| Wireless | Available |
Contact Us
Contact us for more information

