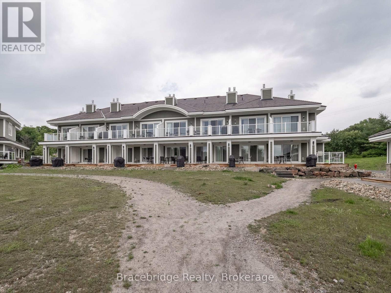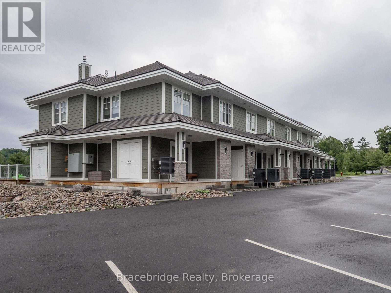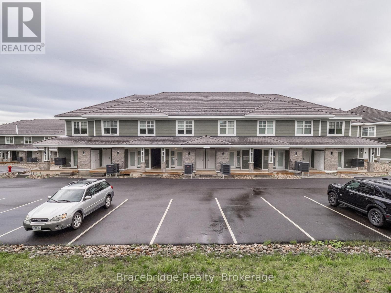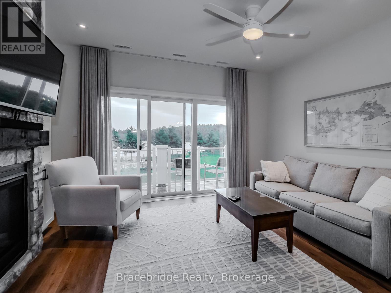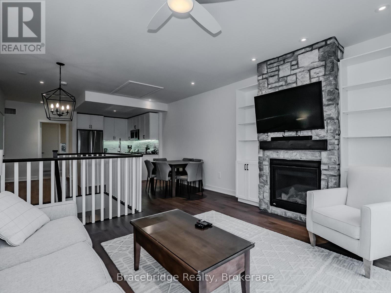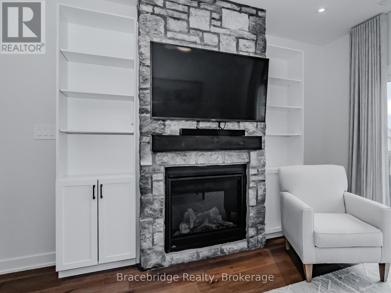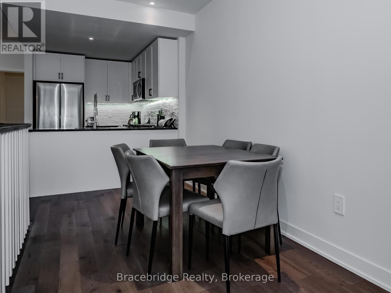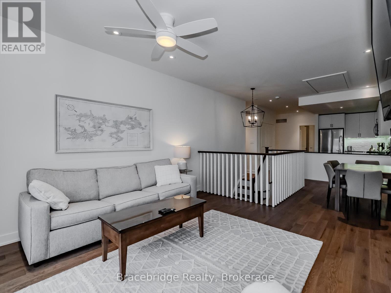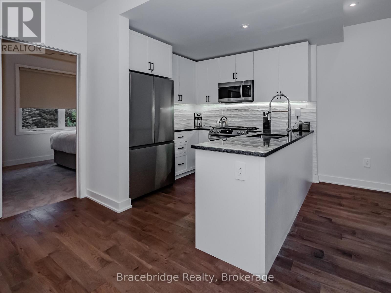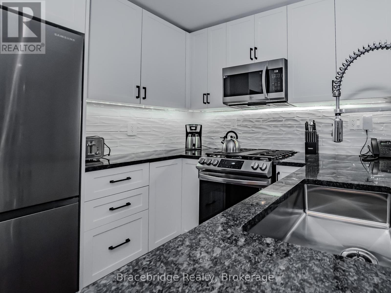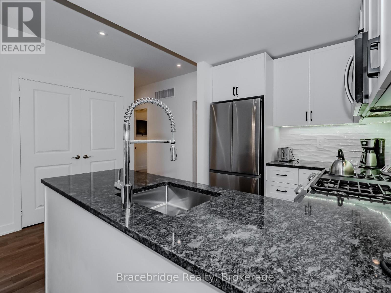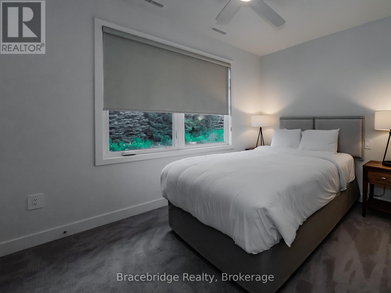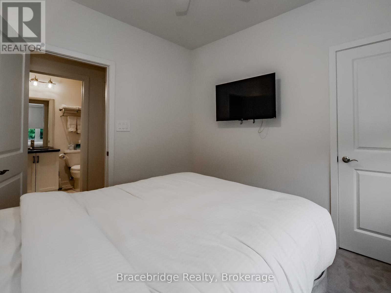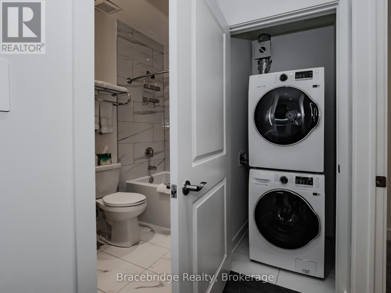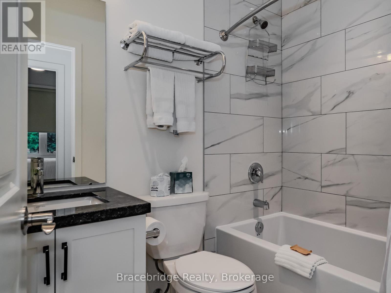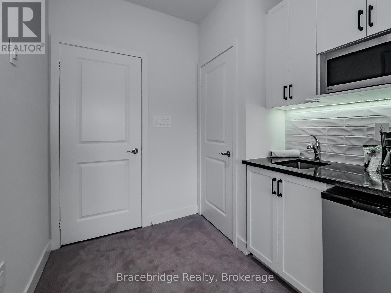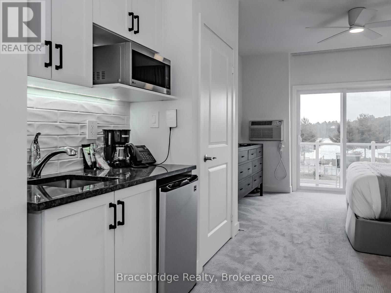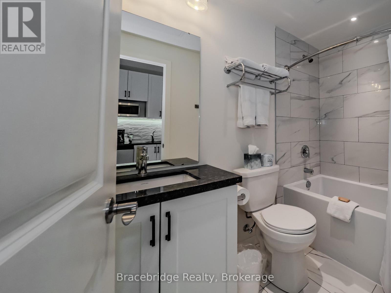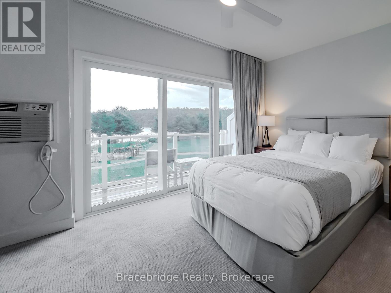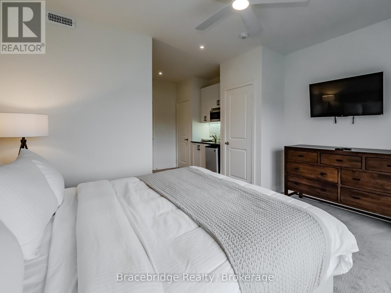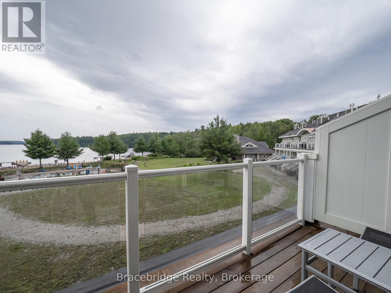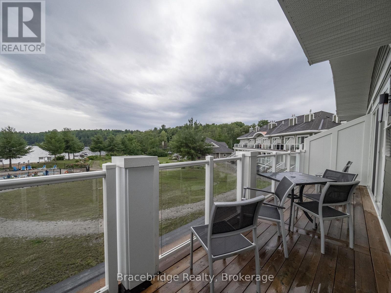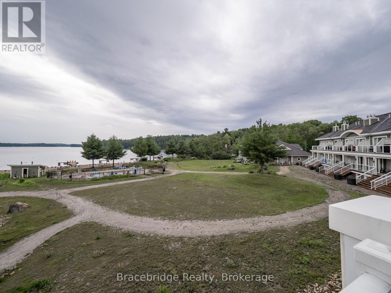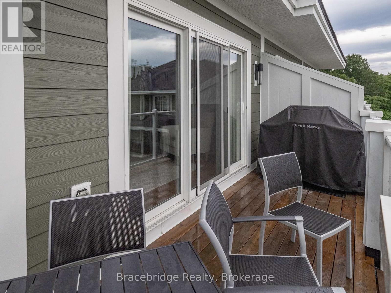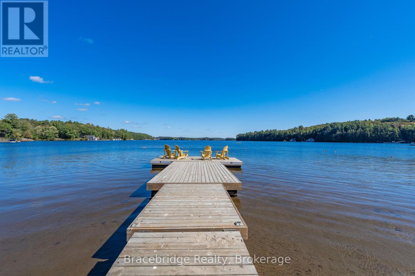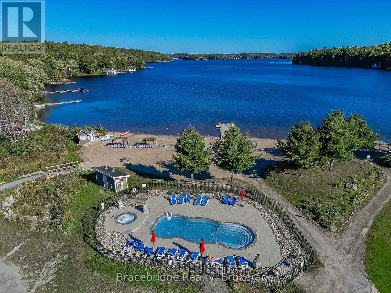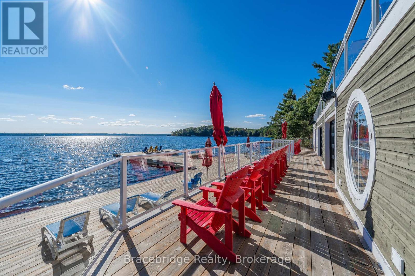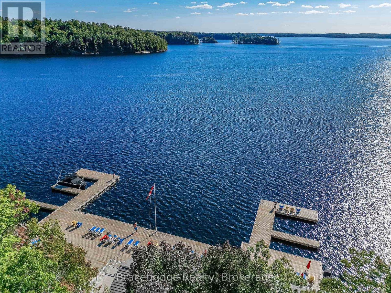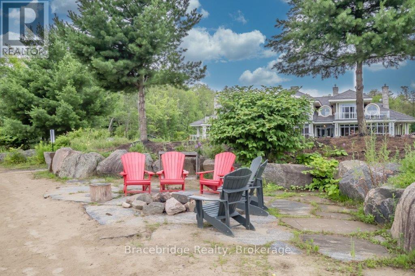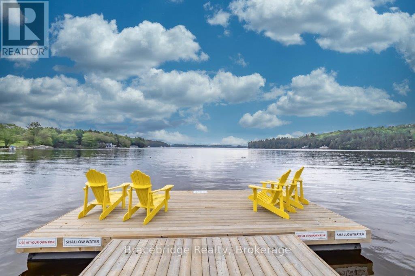Bhv-B203 - 1869 Muskoka Rd 118 Highway W Muskoka Lakes, Ontario P1L 1W8
$900,000Maintenance, Common Area Maintenance, Parking, Cable TV, Heat
$1,752.55 Monthly
Maintenance, Common Area Maintenance, Parking, Cable TV, Heat
$1,752.55 MonthlyDon't miss out on this final phase of development and the ultimate lakeside living experience. This condo boasts a contemporary design, modern finishes, and meticulous craftsmanship. The space is ingeniously divided into a two-bedroom unit with a lock-off feature, providing unmatched flexibility. Whether you desire a cozy retreat for personal use or wish to maximize your investment through the rental program, this feature caters to all your needs. It allows the unit to be utilized as two independent suites or merged into a single expansive living area, offering both privacy and versatility. Beyond the confines of this exquisite condo, Touchstone Resort extends an invitation to indulge in a suite of exceptional amenities. From the vigor of the fitness center and the tranquility of the spa to the joy of outdoor pools and tennis- & pickle ball courts, every day is an adventure. The resort also offers exclusive access to dock slips, water sports, and a private beach, ensuring that leisure and recreation are always at your doorstep. This is more than just a property; it's an opportunity to be part of a prestigious community and to enjoy the splendor of Lake Muskoka. Experience the pinnacle of maintenance-free lakeside living at Touchstone Resort, where luxury meets nature in perfect harmony. This can be a pet friendly unit if you so choose. (id:16261)
Property Details
| MLS® Number | X12053904 |
| Property Type | Single Family |
| Community Name | Monck (Muskoka Lakes) |
| Community Features | Pet Restrictions |
| Easement | Other |
| Features | Balcony, In Suite Laundry |
| Parking Space Total | 2 |
| Structure | Boathouse, Dock |
| View Type | Direct Water View |
| Water Front Type | Waterfront |
Building
| Bathroom Total | 2 |
| Bedrooms Above Ground | 3 |
| Bedrooms Total | 3 |
| Cooling Type | Central Air Conditioning |
| Exterior Finish | Vinyl Siding |
| Fireplace Present | Yes |
| Heating Fuel | Natural Gas |
| Heating Type | Forced Air |
| Size Interior | 1,000 - 1,199 Ft2 |
| Type | Apartment |
Parking
| No Garage |
Land
| Access Type | Year-round Access, Private Docking |
| Acreage | No |
| Zoning Description | Wc |
Rooms
| Level | Type | Length | Width | Dimensions |
|---|---|---|---|---|
| Main Level | Living Room | 4.1 m | 3.93 m | 4.1 m x 3.93 m |
| Main Level | Dining Room | 2.12 m | 3.18 m | 2.12 m x 3.18 m |
| Main Level | Kitchen | 2.23 m | 2.8 m | 2.23 m x 2.8 m |
| Main Level | Bathroom | 2.15 m | 1.48 m | 2.15 m x 1.48 m |
| Main Level | Bedroom | 4.11 m | 3.12 m | 4.11 m x 3.12 m |
| Main Level | Bedroom 2 | 2.92 m | 3.12 m | 2.92 m x 3.12 m |
| Main Level | Bedroom 3 | 3.95 m | 6.1 m | 3.95 m x 6.1 m |
| Main Level | Bathroom | 1.48 m | 2.38 m | 1.48 m x 2.38 m |
Contact Us
Contact us for more information

