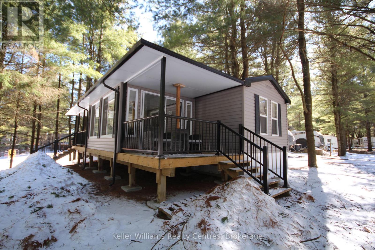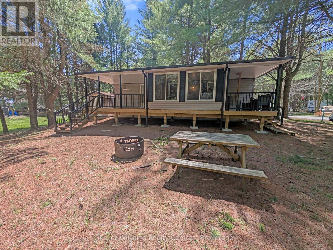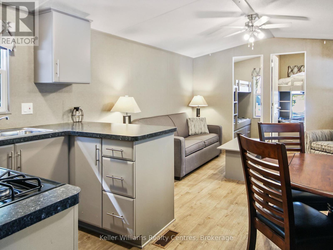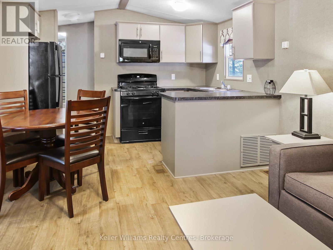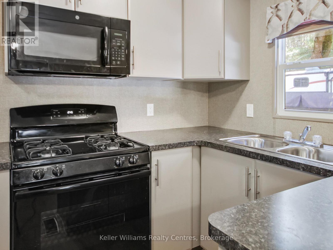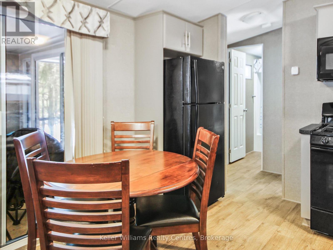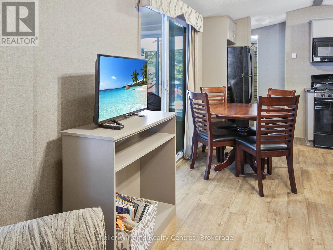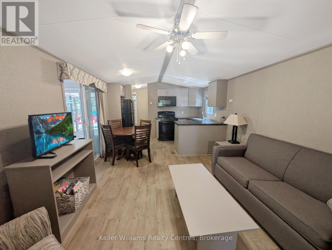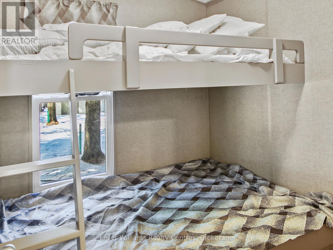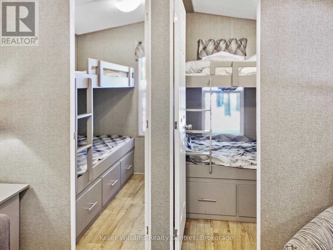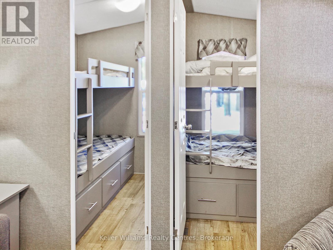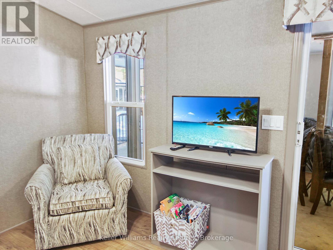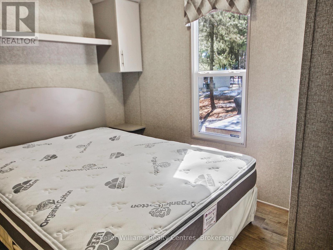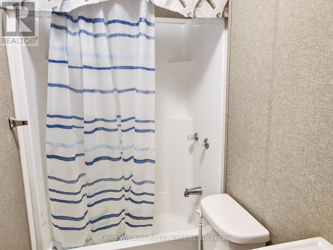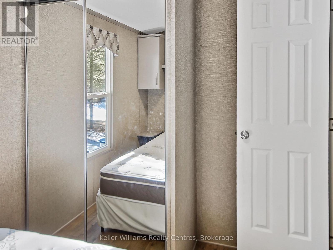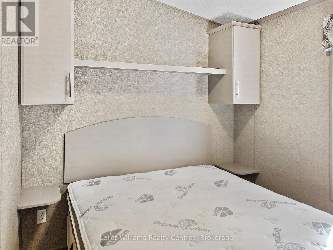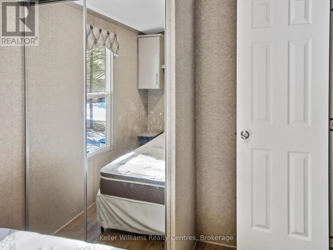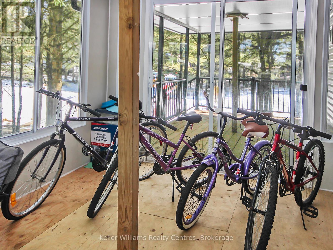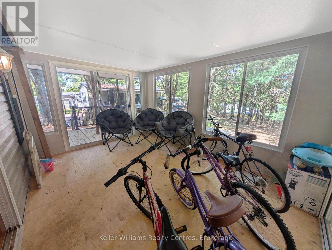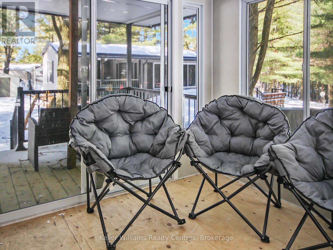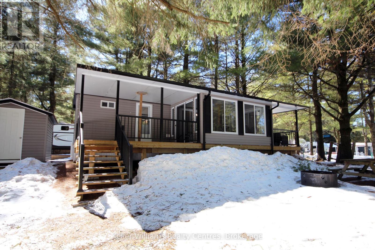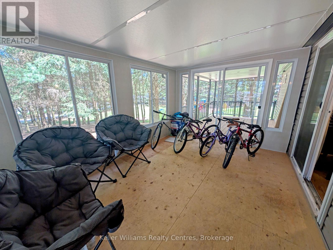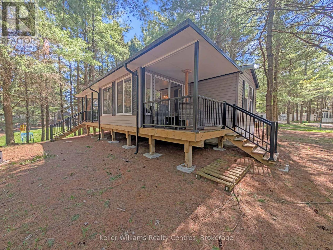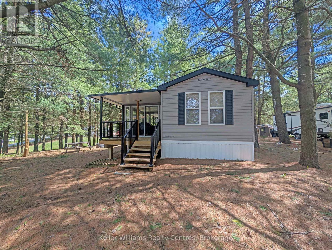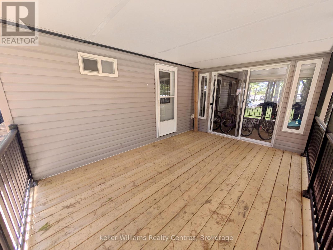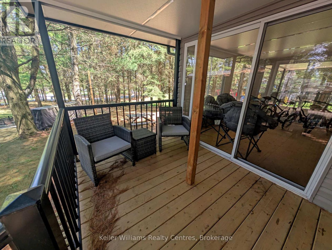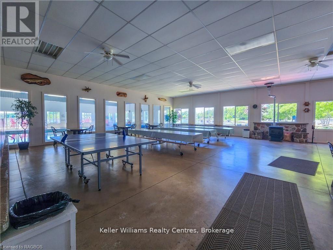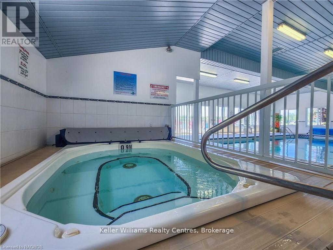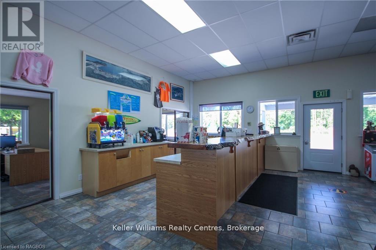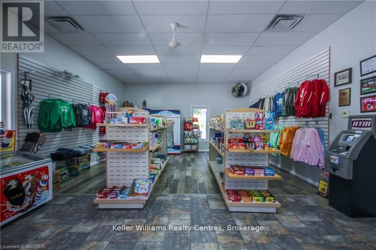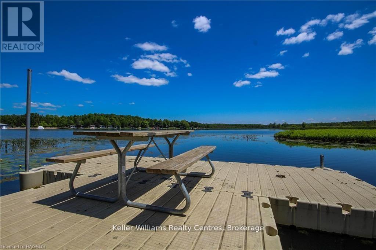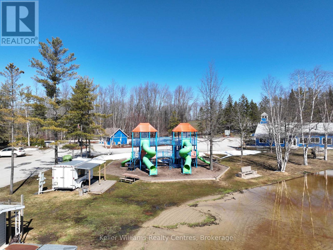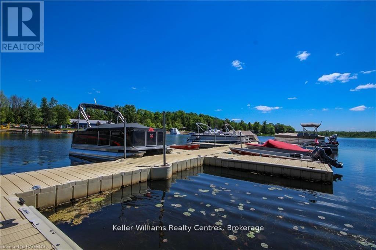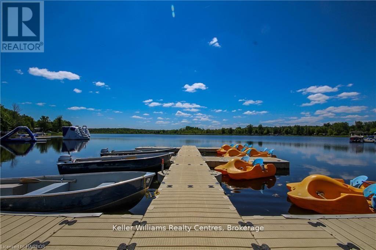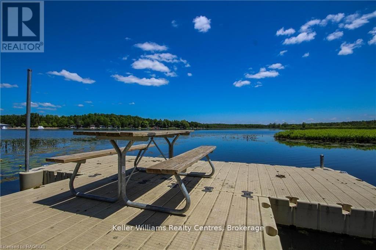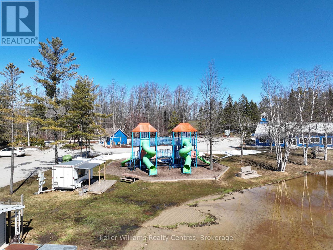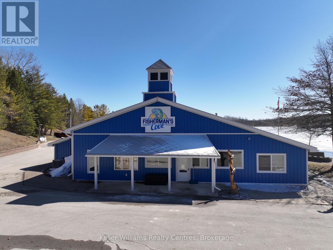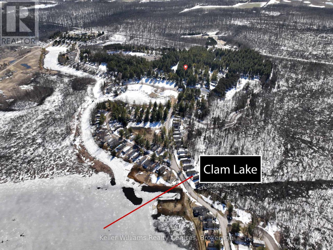P27 - 13 Southline Avenue Huron-Kinloss, Ontario N0G 2B0
$165,000
Escape to serenity at Fishermans Cove Seasonal Resort with this charming 2018 park model, nestled in the tranquil pines. This three-bedroom retreat, enhanced with a 2020 (14'X10') add-a-room and deck, offers a perfect blend of affordability and comfort for your seasonal getaways. Tucked away in a peaceful wooded setting, this park model provides a cozy escape with modern upgrades, including a new furnace in 2024, a handy shed for storage, and prepaid park fees until 2027 ensuring years of worry-free relaxation. Step inside to a bright, open-concept layout with a spacious add-a-room, ideal for extra lounging or dining. The kitchen features modern appliances, perfect for easy meal prep. The three bedrooms offer ample space for family and guests, while the deck invites you to unwind amidst the forest. Enjoy Fishermans Coves amenities, including lake access, two indoor pools with hot tubs, playgrounds, and a nearby golf course. This park model delivers an stress-free vacation lifestyle in a serene, nature-filled setting, your perfect seasonal retreat awaits! (*This is a seasonal park, it cannot be used as your primary residence.)(*Park opens in May for the season.) (id:16261)
Property Details
| MLS® Number | X12035014 |
| Property Type | Single Family |
| Community Name | Huron-Kinloss |
| Amenities Near By | Beach, Marina, Park |
| Community Features | Fishing |
| Equipment Type | Propane Tank |
| Parking Space Total | 2 |
| Pool Type | Indoor Pool |
| Rental Equipment Type | Propane Tank |
| Structure | Deck, Shed |
Building
| Bathroom Total | 1 |
| Bedrooms Above Ground | 3 |
| Bedrooms Total | 3 |
| Age | 6 To 15 Years |
| Amenities | Separate Heating Controls, Security/concierge |
| Appliances | Hot Tub, Water Heater |
| Construction Style Other | Seasonal |
| Cooling Type | Central Air Conditioning |
| Exterior Finish | Vinyl Siding |
| Fire Protection | Controlled Entry, Smoke Detectors |
| Heating Fuel | Propane |
| Heating Type | Forced Air |
| Type | Mobile Home |
Parking
| No Garage |
Land
| Access Type | Marina Docking |
| Acreage | No |
| Land Amenities | Beach, Marina, Park |
| Sewer | Holding Tank |
| Surface Water | Lake/pond |
Rooms
| Level | Type | Length | Width | Dimensions |
|---|---|---|---|---|
| Main Level | Bathroom | 1.2 m | 2.1 m | 1.2 m x 2.1 m |
| Main Level | Bedroom | 1.68 m | 1.92 m | 1.68 m x 1.92 m |
| Main Level | Bedroom 2 | 1.83 m | 1.92 m | 1.83 m x 1.92 m |
| Main Level | Kitchen | 3.54 m | 2.38 m | 3.54 m x 2.38 m |
| Main Level | Living Room | 3.54 m | 3.32 m | 3.54 m x 3.32 m |
| Main Level | Primary Bedroom | 2.19 m | 3.14 m | 2.19 m x 3.14 m |
| Main Level | Sunroom | 2.99 m | 4.15 m | 2.99 m x 4.15 m |
https://www.realtor.ca/real-estate/28059338/p27-13-southline-avenue-huron-kinloss-huron-kinloss
Contact Us
Contact us for more information

