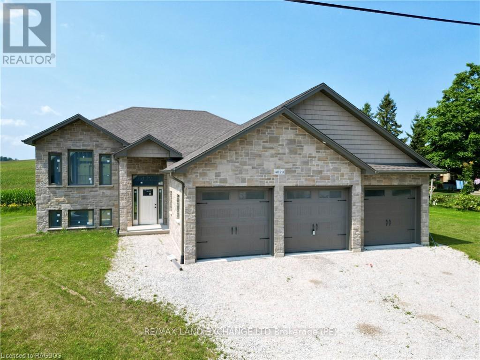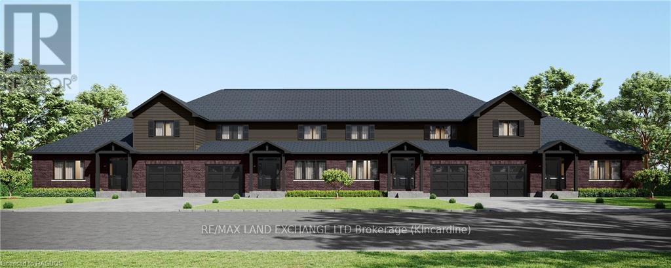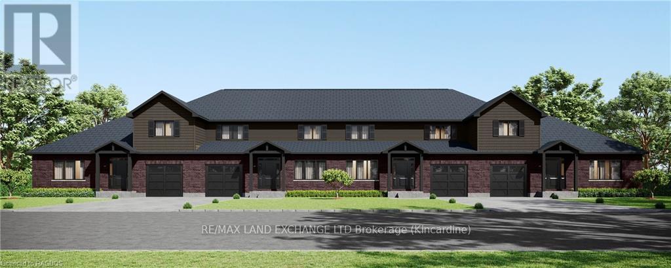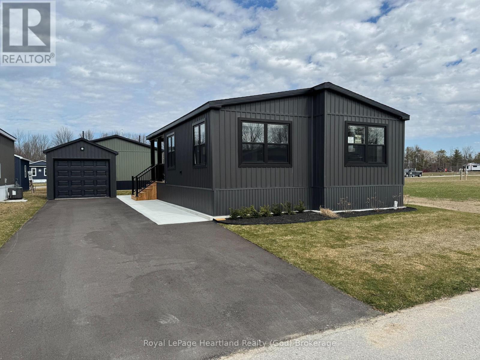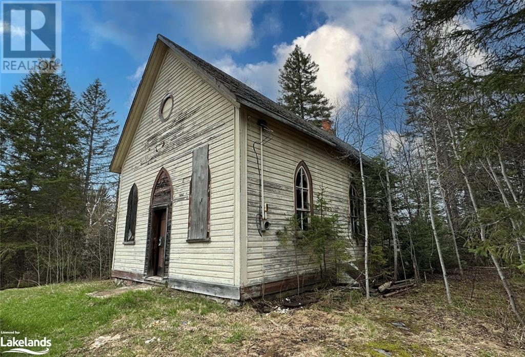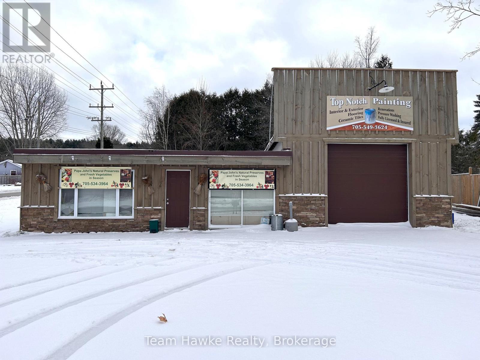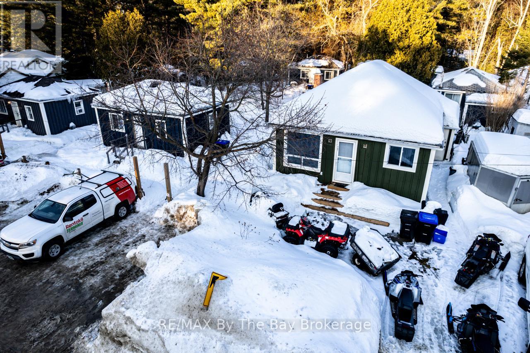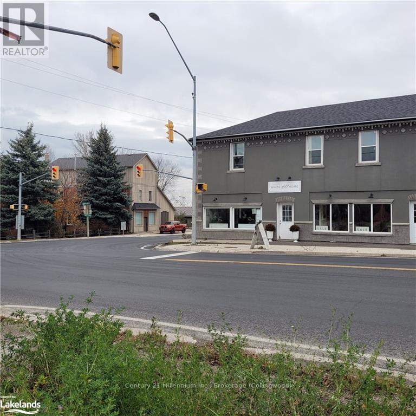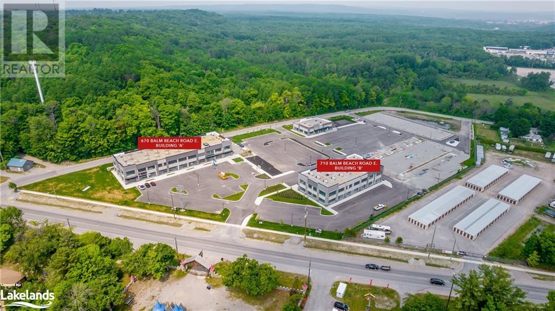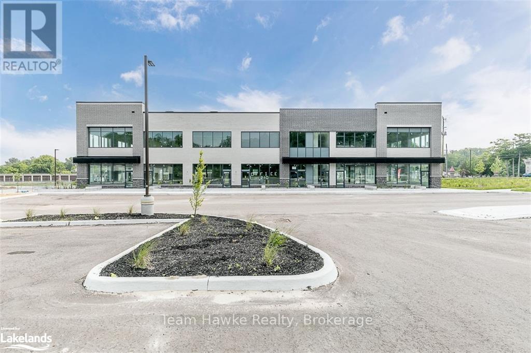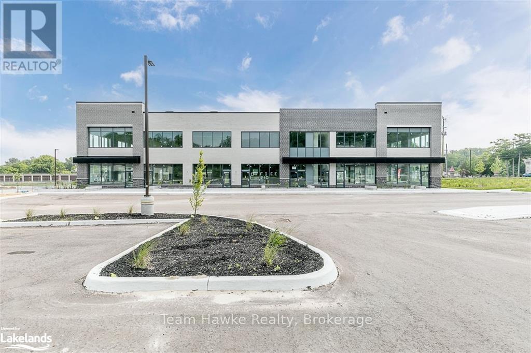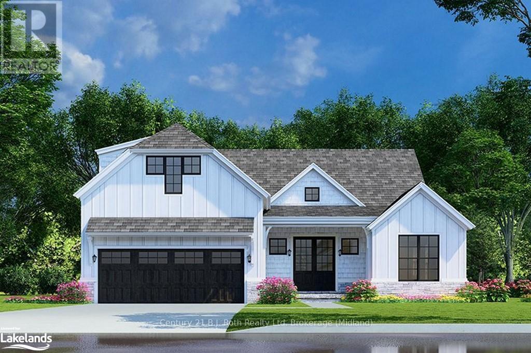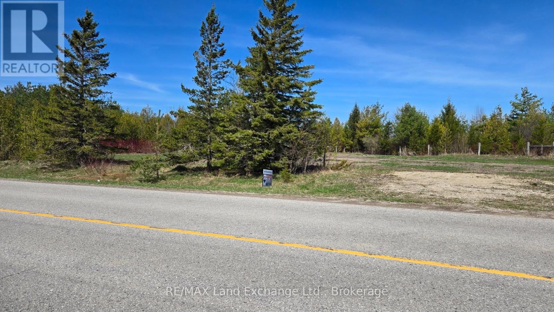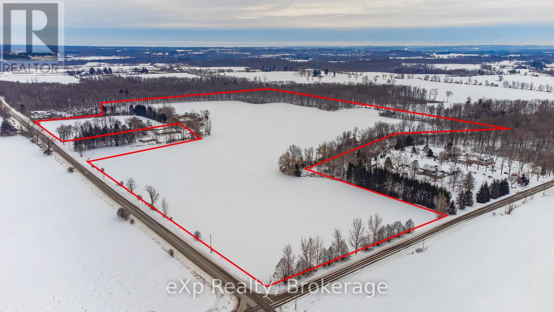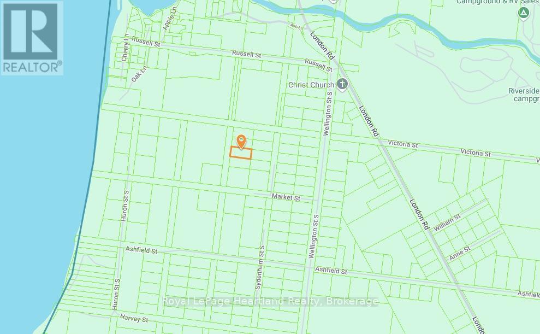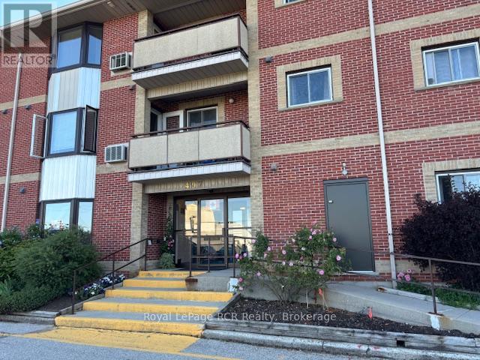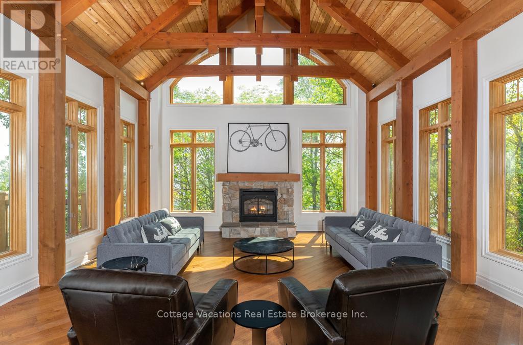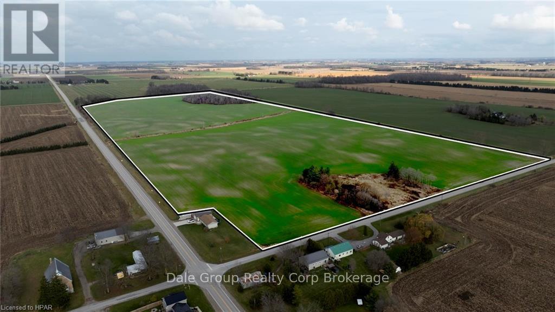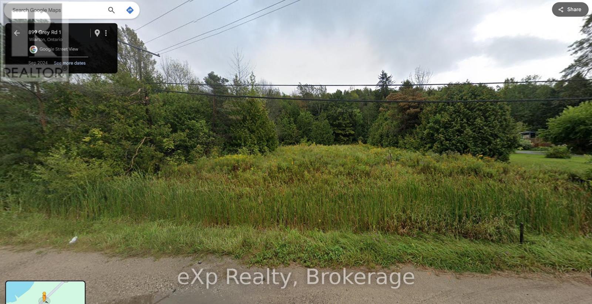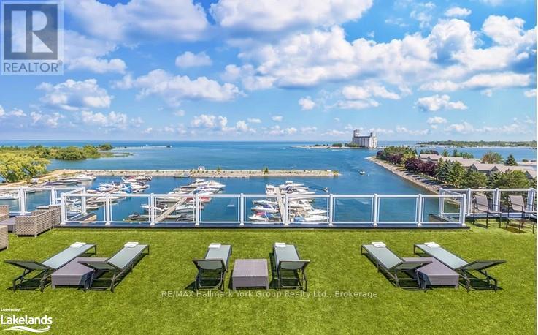118-3 - 1052 Rat Bay Road
Lake Of Bays, Ontario
Blue Water Acres fractional ownership resort has almost 50 acres of Muskoka paradise and 300 feet of south-facing frontage on Lake of Bays. This is not a time share although some think it is similar. You do actually own 1/10 of the cottage. 118 Algonquin Cottage is a 2 bedroom cottage, has a great view of the lake and is very private. Ownership includes a share in the entire complex. This gives you the right to use the cottage Interval that you buy for one core summer week plus 4 more floating weeks each year in the other seasons for a total of 5 weeks per year. Facilities include an indoor swimming pool, whirlpool, sauna, games room, fitness room, activity centre, gorgeous sandy beach with shallow water ideal for kids, great swimming, kayaks, canoes, paddleboats, skating rink, tennis court, playground, and walking trails. You can moor your boat for your weeks during boating season. Check-in for 118 Algonquin Cottage is on Fridays at 4 p.m. ANNUAL maintenance fee PER OWNER in 2025 for 118 Algonquin cottage is $5026 + HST. Core (fixed) Week 3 for this cottage starts on July 4, 2025. Weeks for 2025 will start on March 7, June 13, July 4 (Core Week), October 31 and December 26. Note that this unit will have March Break 2025 as one of their floating weeks. There is laundry in the Algonquin cottages. No HST on resales. All cottages are PET-FREE and Smoke-free. Ask for details about fractional ownerships and what the annual maintenance fee covers (it covers everything). You can deposit weeks you don't use in Interval International or rent them out to help cover the maintenance fees. Blue Water Acres will rent your weeks out for you and you keep 50% of the rental income or rent them out yourself and you keep 100% of the income. (id:16261)
4829 Bruce Road 3
Saugeen Shores, Ontario
The 1325 sqft raised bungalow with finished walkout basement and 3 car garage in Burgoyne at 4829 Bruce Rd 3, is complete; and available for immediate occupancy. This home has 2 + 2 bedrooms and 3 full baths. Standard features include hardwood & ceramic flooring throughout the main floor, solid wood staircase, Quartz kitchen counters, 2 gas fireplaces; ashpalt drive, sodded yard and more. Added bonus this one comes with 6 appliances and window coverings. HST is included in the list price provided the Buyer qualifies for the rebate and assigns it to the Builder on closing. Prices subject to change without notice. (id:16261)
Unit 6 - 8 Golf Links Road
Kincardine, Ontario
This semi-detached freehold home is the latest offering in Bradstones Mews. Located just a short distance from the beach, the hospital and downtown Kincardine this upscale home will be one of 36 exclusive residences to be built on this 4.2 acre enclave. With 1870 sq.ft. above ground you'll have all the room you will need to accommodate family and friends. Plus the full basement can be finished (at an additional cost) to add up to another 1278 sq.ft. of living space. The Builder's Schedule A of Finishing and Material Specifications will outline on 5 pages all the features and upgrades that will be included in this Bradstones home. As a "vacant land condominium" you will own the large 49.9 ft. lot and the residence. Only the streets and infrastructure will be part of of a condominium corporation that will manage the common elements. The monthly condo fee will be approximately $180 for maintenance of the common areas. Before you decide on your next home, compare the lot size, the home size and the finishing elements that will make this development your obvious choice. Please note that the pictures are artist renderings and the finished home may vary from photos. (id:16261)
Unit 5 - 8 Golf Links Road
Kincardine, Ontario
Welcome to Bradstones Mews. This upscale 1870 sq.ft. semi detached home on a 45 ft lot will be hard to beat at this price. With the possibility of finishing the full 1278 sq.ft basement, you won't have to worry about downsizing when you'll have over 3100 sq.ft of living space. The main floor primary bedroom and ensuite bathroom will make this home safe and accessible for many years to come. Take a close look at the builder's Schedule A detailing all the finishes and upgrades that will complete this home. You'll notice the Diamond Steel roof, quartz counter tops, 9 ft. ceilings, hot water heaters with heat pump, high efficiency GE heat pump and air handler, Cat 6 wiring for phones , internet and TV ( if you are working from home), and a whole house surge protector to protect your equipment. The 1st 2 sales will receive a $10,000 discount of listing price. With the framing and roof completed you will be able to appreciate the size of this generous floor plan. Don't delay to get the best selection and choose your personal selection of finishes. Please note that photos are virtual artist renderings. (id:16261)
63 - 77683 Bluewater Highway
Bluewater, Ontario
Check out this furnished, new model home! Turn key, 2 bedroom 1 bath Northlander is situated near the outdoor pool and nestled within a peaceful land lease community, Bluewater Shores. The open concept floor plan offers a bright and spacious main living space with beamed cathedral ceilings, fireplace in the living room, large kitchen island, and pantry cabinet. Step outside and you'll enjoy the covered porch with gas BBQ connection, plus storage shed with roll up door, paved drive. Enjoy the amenities of Bluewater Shores, from private beach access and indoor pickleball courts to an outdoor pool and clubhouse, all just steps away. Golf and Bayfield, just a few minutes up the road. Don't miss your chance to embrace lakeside living at its finest in this meticulously designed Arlington model, waiting for you. (id:16261)
1 Ahmic Street
Magnetawan, Ontario
Here's a remarkable opportunity to own a piece of history in Ahmic Harbour! This century-old church, originally established as a Methodist place of worship, transitioned to a United Church before its closure in 1969. Rich in historic charm, this unique property presents an exciting reclamation project for the right visionary. Nestled on a 0.2-acre lot, the former church awaits a new lease on life. With its distinctive architectural features, the potential for transforming this space into a one-of-a-kind residence, community center, or business venture is immense. Bring your creativity and dedication to breathe new life into this remarkable building. Don't miss this rare opportunity to invest in a piece of Ahmic Harbour's history and shape its future. (id:16261)
156 Robert Street
Penetanguishene, Ontario
MAJOR PRICE REDUCTION! This solid commercial building sits on a large corner lot in Penetanguishene and is zoned M1 (Industrial), offering a wide range of permitted uses. Located on an arterial road, the property provides excellent exposure and accessibility. This is a great opportunity to invest or establish your business in a growing waterfront community on Georgian Bay. (id:16261)
701 River Road E
Wasaga Beach, Ontario
701 - #1, #4 and #8 Cottage #1 - has 1000 sq.ft. of living space with 3 bedroom upstairs, with separate 1 bedroom apt downstairs (currently vacant) Cottage #4 - rent is $1435.00 Cottage #8 Rent is $1800 monthly. (id:16261)
1 - 2791 124 County Road
Clearview, Ontario
Excellent renovated retail/commercial space with high exposure at the four corners in Duntroon. Great space for an Art Gallery/ Showroom. Other possible uses include professional offices, florist, medical office. Zoned C1. Fronts directly on County Road 124 with large windows on two sides of the building.1200 square feet. Additional storage available Priced at $16.00/square foot plus HST. TMI\r\nextra @$600.00/month (id:16261)
A-210 - 670 Balm Beach Road E
Midland, Ontario
Welcome To Midland Town Centre. Units Are Available For Immediate Occupancy. This Upscale Master Planned Development Is Conveniently Located At Sundowner Rd & Balm Beach Rd E. Minutes From Georgian Bay Hospital. The Site Offers Multiple Entrances, Road Signage, And Ample Parking. This Site Features Retail, Medical, Professional Offices And A Designated Standalone Daycare Facility. Great Opportunity To Establish Your Business In This Modern Plaza. (id:16261)
211 - 710 Balm Beach Road E
Midland, Ontario
Welcome To Midland Town Centre. Units Are Available For Immediate Occupancy. This Upscale Master Planned Development Is Conveniently Located At Sundowner Rd & Balm Beach Rd E. Minutes From Georgian Bay Hospital. The Site Offers Multiple Entrances, Road Signage, And Ample Parking. This Site Features Retail, Medical, Professional Offices And A Designated Standalone Daycare Facility. Great Opportunity To Establish Your Business In This Modern Plaza. (id:16261)
B-2 - 710 Balm Beach Road E
Midland, Ontario
Welcome To Midland Town Centre. Units Are Available For Immediate Occupancy. This Upscale Master Planned Development Is Conveniently Located At Sundowner Rd & Balm Beach Rd E. Minutes From Georgian Bay Hospital. The Site Offers Multiple Entrances, Road Signage, And Ample Parking. This Site Features Retail, Medical, Professional Offices And A Designated Standalone Daycare Facility. Great Opportunity To Establish Your Business In This Modern Plaza. (id:16261)
2116-2118 - 9 Harbour Street E
Collingwood, Ontario
REDUCED AGAIN!!! BRING ALL OFFERS!!! VERY MOTIVATED SELLER!!!\r\n3 Week Fractional Ownership at Collingwood's only waterfront resort. \r\n\r\nWith lock off feature, this 2 bed/2 bath/2 kitchen unit can be transformed into a bachelor & 1 bedroom apartment. Bachelor suite has 2 queen beds & a kitchenette. The 1 bedroom unit offers living room w/pull out sofa, electric fireplace, full kitchen w/dishwasher, fridge, stove, microwave, washer/dryer, large main bedroom w/king size bed, & 4pc bathroom with a beautiful glass wall shower.\r\n\r\nBoth units have walk outs to private balconies overlooking the mountain.\r\n\r\nAvailable weeks are #23, 24 & 42 (1st & 2nd week of June & 3rd week of October). Flexible ownership allows use of weeks as scheduled, or exchanged locally, or traded internationally! Not able to book your stay? You can add your unit to a rental pool & make an income. Owners can either rent the 2 units or rent 1 & use the other. Call for more details.\r\n\r\nFully furnished units are maintained by the resort. Amenities include access to pool area, rooftop patio & track, gym, restaurant, spa & much more! Close to Blue Mountain, Wasaga Beach, local trails, beaches, restaurants & shopping. \r\n\r\nThis is a Fractional ownership property, not a time share, therefore Owners are on title. (id:16261)
45 - 11 Swan Lane
Tay, Ontario
Nestled Within A Gated Community, Overlooking Tranquil Waters, Lies A Masterpiece. This Custom-Built Haven Exudes An Aura Of Serenity, Where The Gentle Lull Of The Waves Harmonizes With The Whisper Of The Breeze. Every Detail Of This Residence Is Meticulously Designed To Evoke A Sense Of Refinement And Elegance. From The Sprawling Panoramic Vistas Of The Water View, This Sanctuary Offers A Retreat From The Bustling World Outside. Residents Are Enveloped In A Realm Of Tranquility, Where Luxury Meets Unparalleled Comfort. Whether Basking In The Warm Glow Of The Sunrise Or Relishing The Serene Ambiance Of Twilight, This Home Promises An Experience That Transcends The Ordinary. Images Are For Concept Purposes Only. Build To Suite Options Are Available. (id:16261)
44 - 9 Swan Lane
Tay, Ontario
Nestled Within A Gated Community, Where Tranquility Meets Elegance, Crafted By MG Homes Builder Epitomizes Luxury Living At Its Finest. With A Meticulous Focus On Sustainability And Innovation, Our Custom-Built Homes Boast The Unparalleled Structural Integrity Of Insulated Concrete Forms (ICF) While Offering Breathtaking Views Of Tranquil Waters. Imagine Waking Up To The Gentle Lull Of Waves And The Soothing Embrace Of A Picturesque Water View. Whether It's Savoring A Morning Coffee On Your Private Deck Or Enjoying A Sunset Stroll Along The Shoreline, Every Moment Becomes An Opportunity To Cherish The Beauty That Surrounds You. Discover The Epitome Of Sophistication And Serenity At MG Homes Builder, Where Every Home Is A Masterpiece, And Every Day Is An Opportunity To Savor The Joys Of Luxury Living Amidst Nature's Beauty. Welcome Home. Images Are For Concept Purposes Only. Build-to-Suite Options Are Available. (id:16261)
616 Lake Range Drive N
Huron-Kinloss, Ontario
Prime large building lot on Lake Range Drive overlooking Lurgan Beach. This location sits in a desirable location that overlooks Lurgan Beach with protected parkland directly behind you that provides the privacy you are looking for. A short stroll will have you to prime sand beach that flows to Boiler beach, and is perfect for those morning and or evening walks to enjoy the sunsets. Come and discover this location and find out why we like to call this area home! (id:16261)
5086 Township Rd 1
Guelph/eramosa, Ontario
Attention farmers and land bankers - 54 Acres of prime farmland with frontage on two roads. The property sits in a premier location between Guelph, Cambridge, and Kitchener/Waterloo. It is some of the better land you will find in the region - equipped for barley, garlic, sod, and many other cash crop uses. The land will be severed from the existing home on the property. This is a rare opportunity to secure a top-tier agricultural property in a prime location. Contact us today for more information and to schedule a viewing! (id:16261)
5086 Township Rd 1
Guelph/eramosa, Ontario
Attention farmers and land bankers - 54 Acres of prime farmland with frontage on two roads! The property sits in a premier location between Guelph, Cambridge, and Kitchener/Waterloo. It is some of the better land you will find in the region - equipped for barley, garlic, sod, and many other cash crop uses. The land will be severed from the existing home on the property. This is a rare opportunity to secure a top-tier agricultural property in a prime location. Contact us today for more information and to schedule a viewing! (id:16261)
Lt 22 E Arthur Street
Ashfield-Colborne-Wawanosh, Ontario
Discover the potential of this spacious 1/2 acre lot near the sunset shores of Lake Huron, in the peaceful community of Port Albert. This untouched parcel offers the perfect canvas to bring your vision to life - whether it's your dream home, a weekend retreat, or an investment in the future. Potential to expand - see the two neighbouring vacant lots for sale, for an incredible mega property! This property is ideal for these visionary buyers seeking a long-term investment or a blank slate to build their future, no services or road access are currently developed. Don't miss this opportunity! Contact your REALTOR today to explore the possibilities and start planning your dream. (id:16261)
108 - 497 Birmingham St. East Street E
Wellington North, Ontario
SHARP MAIN LEVEL CONDO, OPEN CONCEPT KITCHEN AND LIVING ROOM, 4PC BATH, 2 BEDROOMS, WALK IN CLOSET, UTILITY AREA, WASHER AND DRYER AREA,SPACIOUS THROUGH OUT, CONTROLLED ENTRY, GAMES ROOM, , YOUR OWN PARKING SPOT, WELL KEPT UNIT AND BUILDING, REASONABLE CONDO FEES, CLOSE TO PARKS AND RECREATION VACILITY (id:16261)
1016 Lawland Heights Road
Gravenhurst, Ontario
Welcome to Muskoka Blue, the perfect modern getaway to relax and recharge. Located less than 2 hours from the GTA, this stunning cottage feels worlds away. Experience and enjoy the awe-inspiring connections to nature you can only find on the beautiful south shore of the prestigious Lake Muskoka. With over 2,700 sqft. of living space this 5 bedroom, 3 bathroom retreat is the ultimate vacation getaway boasting 21 ft. vaulted ceilings, a cozy stone fireplace, a screened-in Muskoka room and expansive decks capturing the breathtaking long views of Lake Muskoka. The gorgeous chefs kitchen features a large centre island ideal for entertaining, stainless steel appliances, and Quartz countertops. The private cantilevered dock offers easy access for boating, swimming and exploring the Big Three lakes - Muskoka, Rosseau and Joseph. The large outdoor entertainment space is deal for bringing family and friends together with a large granite fire pit area, outdoor dining, and privacy from neighbours. The property comes fully equipped with everything you need to relax and enjoy. Weekly cleaning is included with the stay. $38,000/month for July, August; $14,000/month for March, April, May; $23,000/month for June. Reach out to learn more. (id:16261)
41642 Summerhill Rd
Central Huron, Ontario
101 acre farm for sale central to Clinton and Seaforth Ontario. 90 acres workable, systematically tiled in 2021. 1.95 acre where former farmhouse was located (existing well not used), 6.5 acres of bush. Currently under rental contract for remainder of 2024 season. (id:16261)
Pt Pklt Ppl ,pt 2 3r-7270 Frank Street
South Bruce Peninsula, Ontario
Discover an exceptional opportunity to acquire a prime building lot boasting a panoramic water view of Georgian Bay. Situated on the periphery of Wiarton, this elevated and dry parcel offers the ideal canvas for your dream home. Benefit from the convenience of natural gas, municipal water, and sewer services available at the road, ensuring ease of development. Surrounded by a natural tapestry of mature trees, the cleared area provides a perfect balance of privacy and scenery. Comprehensive assessments have been conducted on the land, with a development permit obtainable from the NEC for a residence and detached garage, simplifying the construction process for prospective owners.Embrace the afternoon sun and breathtaking sunsets that adorn this property, creating an inviting backdrop for tranquil living. Enjoy proximity to Wiarton's amenities, including local shopping, the marina, golf courses, the hospital and the grocery store. Seize this moment to secure ownership of this remarkable lot within the beautiful South Bruce Peninsula, an exceptional opportunity awaiting your vision and creativity. (id:16261)
5116 - 9 Harbour Street E
Collingwood, Ontario
PRIME WEEKS in March and May Luxury Recreation Resort Getaway or Investment Opportunity! Experience the perfect combination of relaxation and opportunity with 3 weeks of fractional ownership at Collingwood's only waterfront resort on beautiful Georgian Bay. This exceptional offering includes prime weeks during March Break and Spring, allowing you to enjoy seasonal activities at their peak. The property features two fully furnished units, each with breathtaking water views, two bedrooms that comfortably sleep eight, two kitchens, and private balconies overlooking the bay. Flexible ownership options allow you to use your weeks as scheduled, exchange them locally or internationally, or add your units to the resorts rental pool. You can even rent one unit while enjoying the other, offering a variety of ways to maximize your investment. The resort features world-class amenities, including an 18-hole golf course, Collingwood's largest patio at Station on the Green, the upscale Lakeside Seafood & Grill Restaurant, a full-service spa, and a pool, along with much more. Fully maintained by the resort, this is a hassle-free opportunity to own a luxurious escape with stunning water views, just steps away from Blue Mountain Resort and surrounded by the natural beauty of Georgian Bay. Don't miss the chance to secure your slice of paradise - contact today for more information! Experience the best of Georgian Bay Real Estate and Collingwood Real Estate with this incredible offering! Visit our website for more detailed information. (id:16261)


