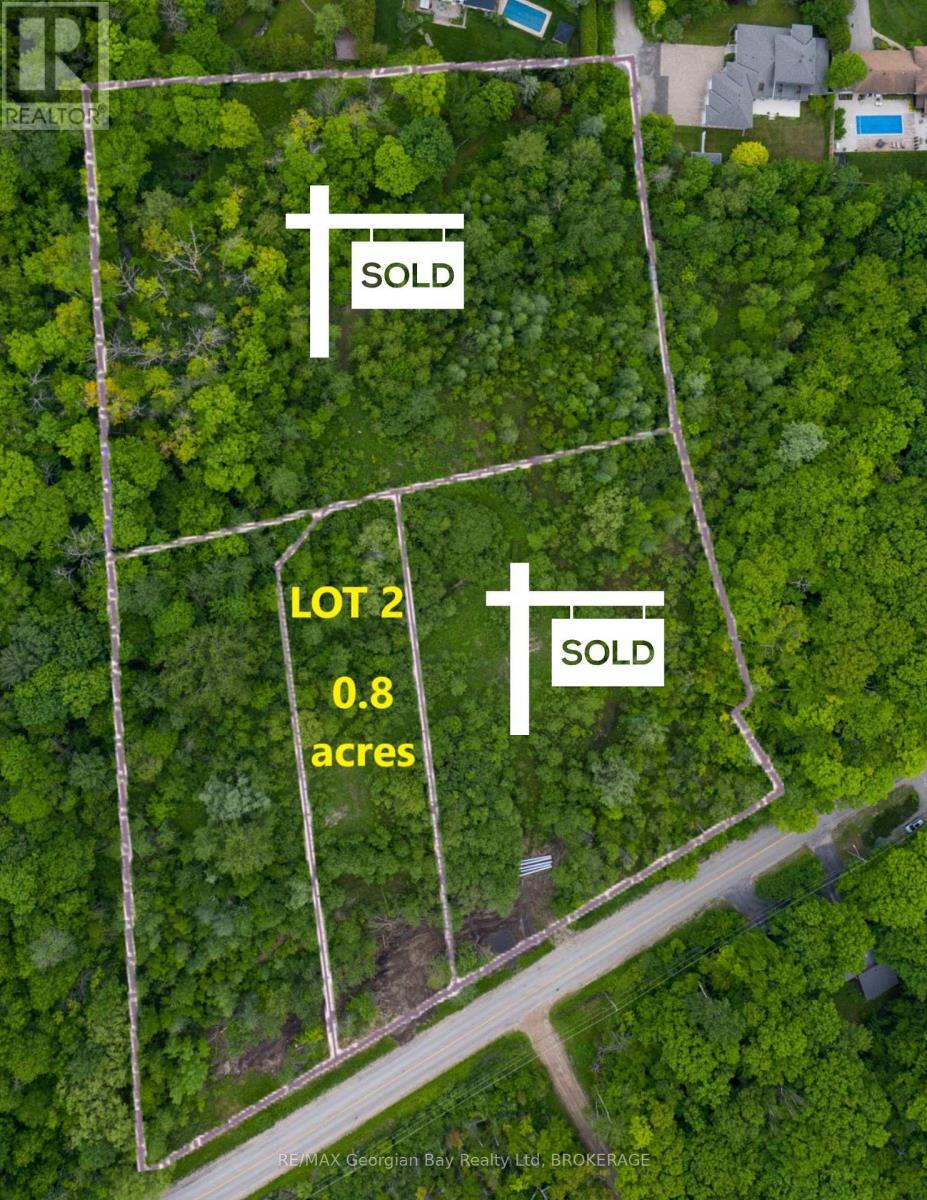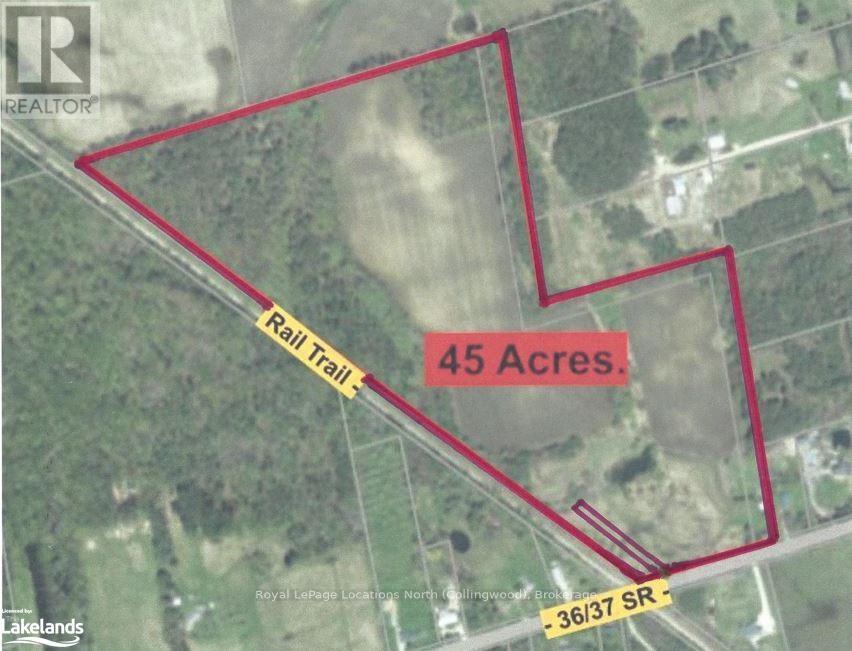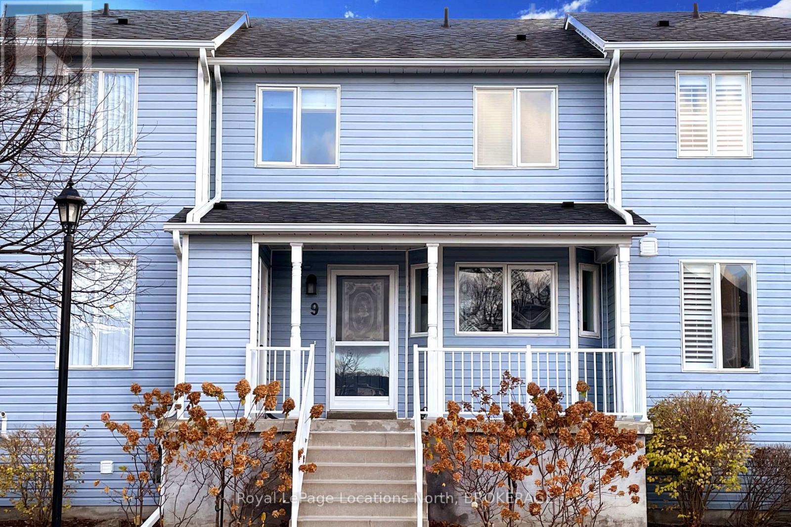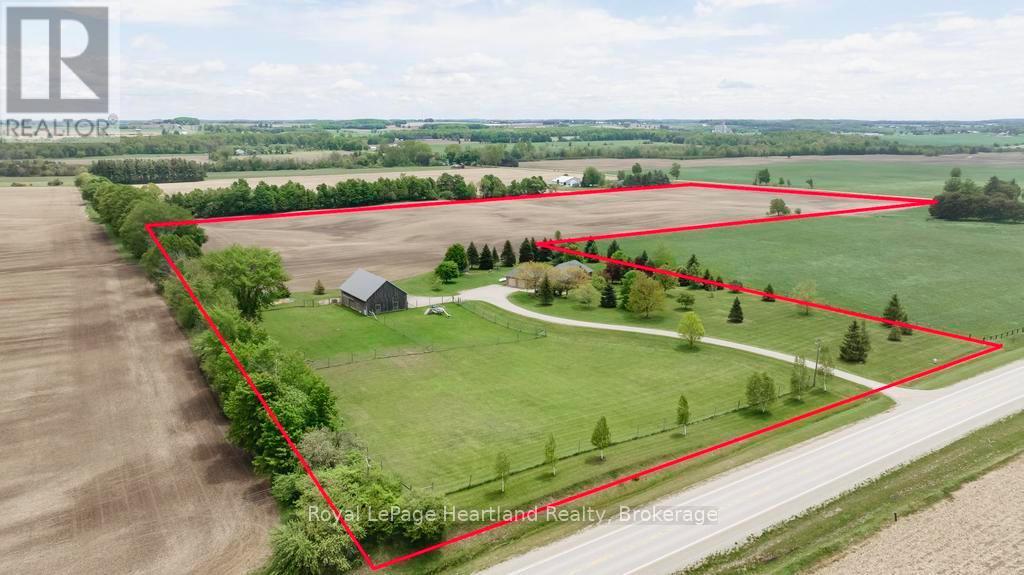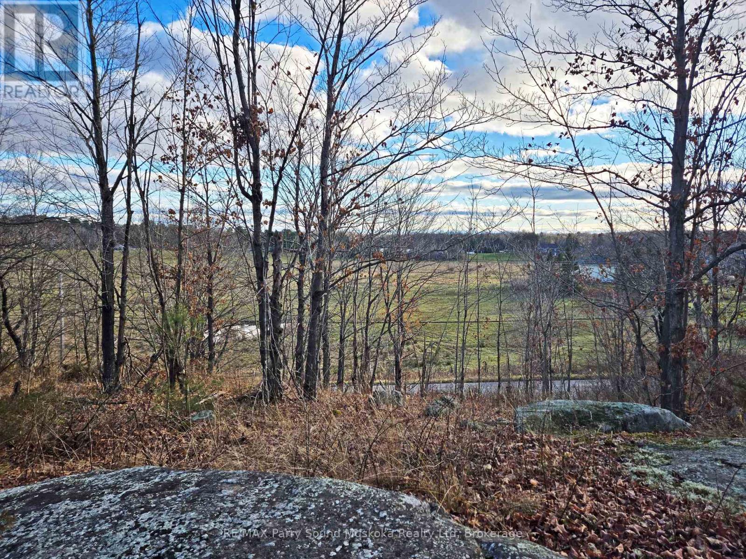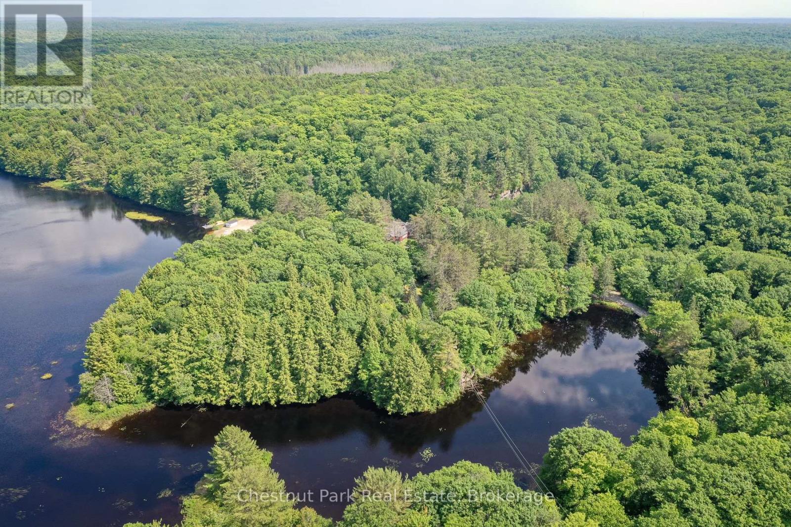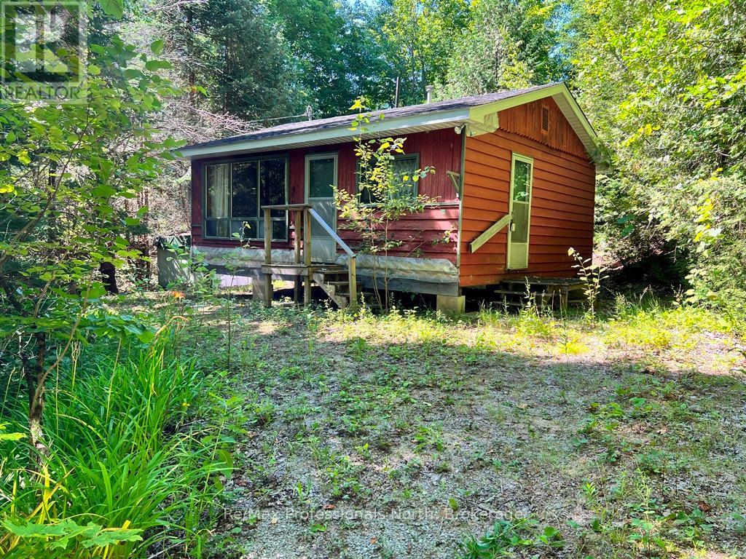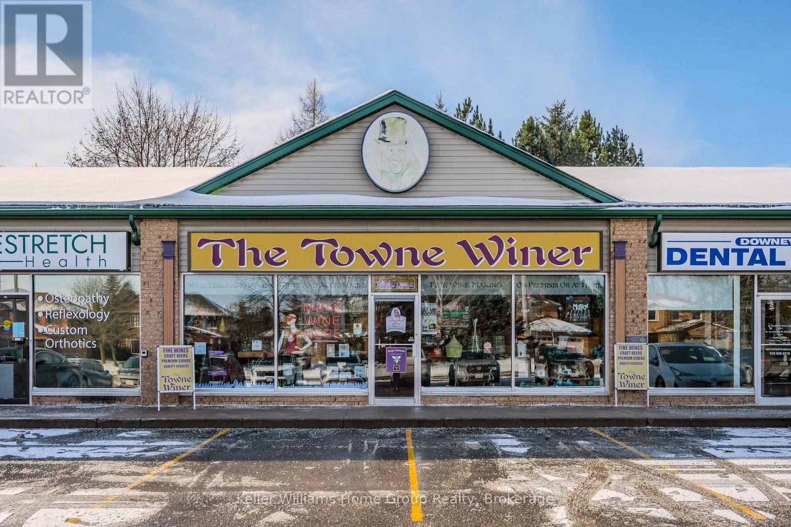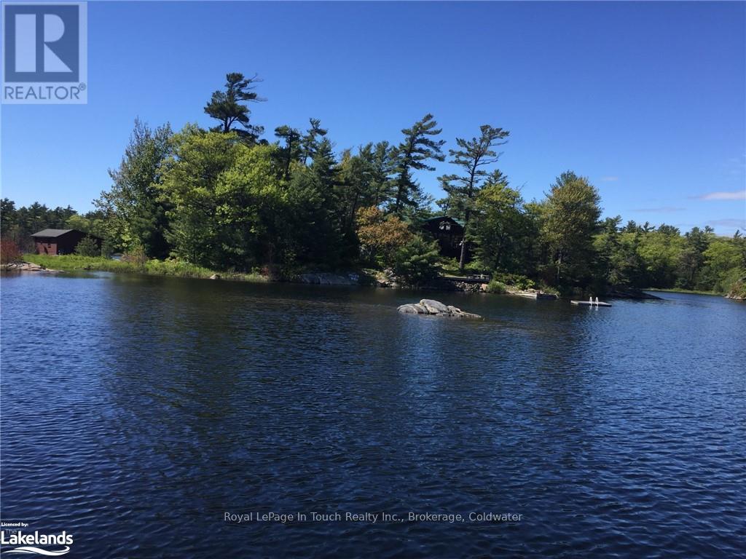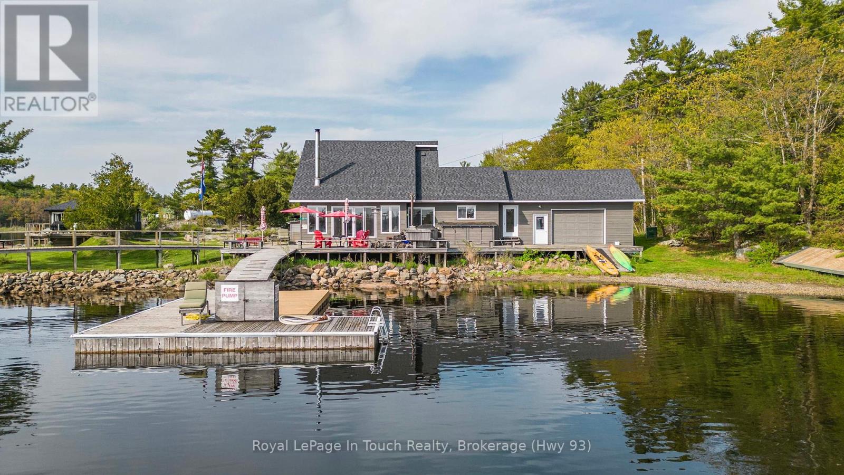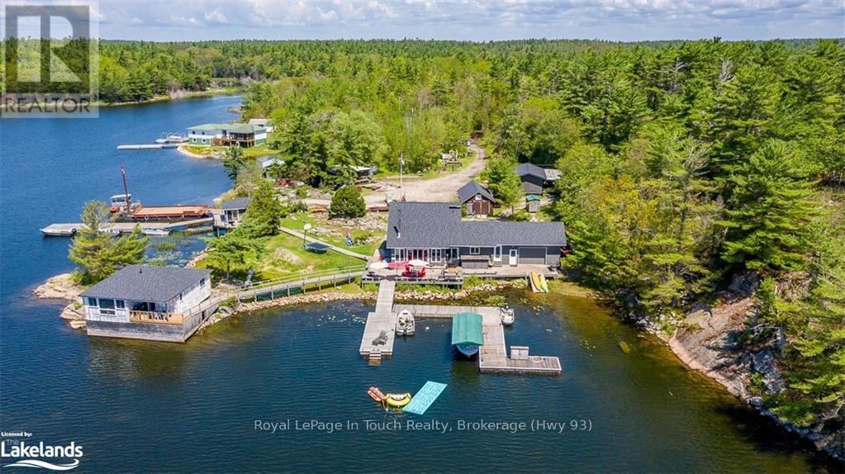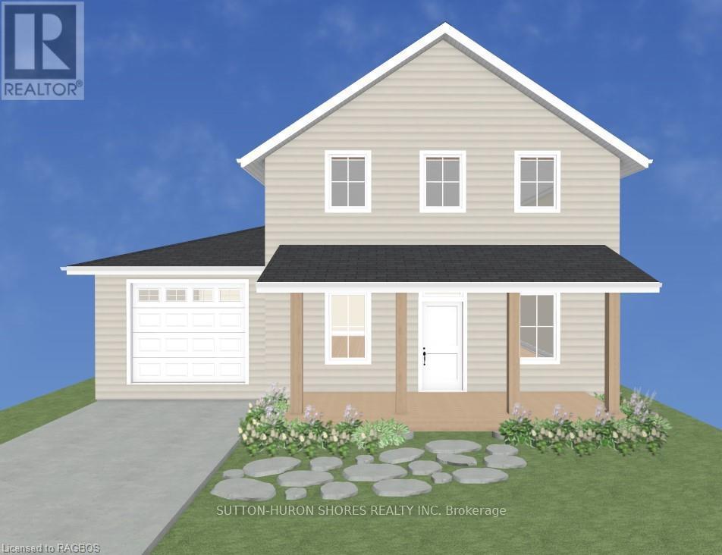727 Midland Point Road
Midland, Ontario
START BUILDING NOW! This 0.8-acre parcel is situated in the esteemed Midland Point area and is primed for construction. Revel in the utmost beauty of nature in this tranquil environment, surrounded by environmentally protected land that ensures added seclusion. The installation of culverts, a driveway entrance, and municipal water has been completed, while natural gas, hydro, and high-speed internet are readily available. Just minutes away from Midland and Penetanguishene, where so many amenities await, including shopping, dining, marinas, golf courses, skiing, snowmobile trails, a local hospital, and more. Midland is conveniently located 45 minutes from Orillia/Barrie and only 1.5 hours from the Greater Toronto Area (GTA). Buyers assume responsibility for all land development fees and building permits and property taxes to be assessed. (id:16261)
Lot 1-6 36/37 Nottawasaga Side Road
Clearview, Ontario
Great opportunity to build your dream home on 45 acres in the Village of Nottawa, just south of Collingwood. In an area of estate homes (this street is known as "Doctor's Row") and also has some rural farms. Or bank the property as an investment for it's future development potential. It's located just south of the proposed site of the Poplar Regional Health and Wellness Village and proposed site of the new Collingwood Hospital. That corner of Poplar Sideroad & Raglan St is already the current home of the Georgian College South Georgian Bay Campus. Features of this 45 acre property include a pond located on the south portion, potentially a great location for your building site and the popular Clearview/Collingwood Train Trail which borders the entire west side of this property. (Previously a rail line, but now a maintained trail where you can bike or walk to downtown Collingwood or to the town of Stayner to the south). The Clearview Planning Department has reported that it can likely be split into two building lots based on the zoning and the size of the road frontage, to be confirmed by the Buyer. There are approximately 10 wooded acres for good privacy, including a beautiful stand of white birch trees in the NW corner. Reduce your property taxes with the Farm Tax Credit, as the current owners have, by having a farmer use the property. Currently about 20-25 acres are farmed in this manner on the north part of the property, with another 10-15 acres of workable land available. High Speed Fiber Optics is installed on the street. Visit the Realtor website for further information about this listing. (id:16261)
9 Valleymede Court
Collingwood, Ontario
Welcome to this beautifully maintained 3+1 bedroom, 3-bathroom condo, located in the highly desirable community of The Links. Boasting 1181 square feet of above-grade living space, plus a fully finished lower level, this home offers a seamless blend of style, comfort, and functionality. The open-concept main floor is designed for both entertaining and relaxation, with a bright and spacious layout that includes a kitchen with bay window, dining area, and living room. Gleaming hardwood floors, abundant natural light, and a cozy gas fireplace add warmth and elegance to the space. Step outside to your private backyard oasis, complete with both a deck and patio that back onto serene greenspace, offering the perfect setting to enjoy nature and unwind in privacy. Upstairs, the spacious primary bedroom comes complete with its own ensuite, offering a private retreat. Two additional guest bedrooms and a 4-piece bathroom complete the upper level, offering comfort and convenience for family or visitors. The fully finished lower level is a rare find in these units and is highly sought after! Here, you'll find a spacious recreation room, a fourth bedroom, laundry facilities, and ample utility space. Located just minutes from Blue Mountain, this condo is a dream for outdoor enthusiasts, while still being close to the vibrant shops, restaurants, and year-round attractions of Collingwood. Don?t miss your chance to own this exceptional property in a prime location! (id:16261)
81572 Lucknow Line
Ashfield-Colborne-Wawanosh, Ontario
Escape the city and embrace country living at this 34-acre hobby farm with gorgeous sunrises and sunsets. Offering a perfect balance of privacy and rural charm, this property is an ideal retreat. In addition to 29 acres of workable land, this hobby farm features a secluded setting on a paved road with friendly neighbours, attractive bungalow, a 52 x 36 shop/ barn with stalls, fenced paddock areas, screened in gazebo for R&R and garden shed. Enjoy connectivity (Hurontel fiber internet, cell coverage) and close proximity to the Maitland River, Morris Tract, Benmiller Falls, Maitland Trail and G2G rail trail. The home boasts 4 bedrooms, 2 baths, an inviting gas fireplace, large eat in kitchen with quartz countertops and country views. The primary bedroom offers double closets and ensuite. A double car attached garage enters into the mud room, providing ample storage, and access to the outdoor, screened in gazebo. The lower-level has in-floor heat, a full walk out, enhanced by large windows, and a 200-amp breaker panel plus generator panel. The shop/barn is ideal for storage, hobbies, and animals. The shop features a large roll-up door, loft for hay storage, 60-amp/220V electrical panel, concrete floor, and water. The stalls previously housed chickens, goats, alpacas, deer, and sheep. Whether you're looking for a hobby farm, a country property with storage, or a peaceful place to call home, this property offers it all. Work the land, or rent it out to cover utilities and property taxes. Enjoy the best of rural living, but dont miss this first time offered, rare opportunity, located just 10 minutes from the town of Goderich and the shores of Lake Huron. (id:16261)
19 Turtle Lane
Mckellar, Ontario
PRIME RESIDENTIAL BUILDING LOT IN MCKELLAR! Surrounded by prime area lakes, Your All-Season Dream Home Awaits! Seize the perfect opportunity to build your dream home on this stunning residential lot, nestled in the charming rural community of McKellar. Backed by a professional survey and site plan completed in 2022, and with a road entrance permit secured in 2022, this property is ready for immediate development. Surrounded by the natural beauty of Armstrong Lake, Manitouwabing Lake, and McKellar Lake, Enjoy being just minutes away from pristine waters. Launch your boat, relax at a summer day retreat, or immerse yourself in the tranquility of lakeside living. The nearby township community center and local store add convenience and community charm, while excellent township services ensure this property is well-suited for a year-round residence or a seasonal getaway, Year round municipallly maintained road, Just 20 mins to Parry Sound, Whether you're dreaming of an all-season home or a summer oasis, this property offers the ideal blend of rural serenity and modern accessibility. Don't miss out on making McKellar/Parry Sound your haven for living and relaxation! (id:16261)
848 Clearwater Lake Road
Huntsville, Ontario
Still searching for that IDEAL MUSKOKA PROPERTY to use as your own FAMILY COMPOUND while also earning additional revenue from your investment? Well, that is definitely what awaits here at DEVINE LAKE with this EXCEPTIONAL and completely turn-key offering. You will find this property to have been IMPECCABLY MAINTAINED and improved, boasting both a splendidly spirited NATURAL WATERFALL and a RARE BEACHFRONT SETTING complete with pergola, boathouse and fire pit. There are 11 single and duplex cottages with a total of 18 units and 30+ bedrooms, including a beautifully renovated 2-storey OWNER'S RESIDENCE with separate entry to the spacious lower walk-out level - so EVEN MORE POSSIBILITIES ABOUND to create your vision and live your dreams! Currently operated as a profitable MUSKOKA WATERFRONT RESORT set on over 2,770 FEET of water frontage on a SEMI-PRIVATE LAKE. The MAIN LODGE building provides a welcoming reception area where your family, friends & guests can enjoy the cozy lounge with multiple seating areas, bar and IMPRESSIVE LAKEVIEW DINING ROOM with vaulted ceiling. Additional on-site AMENITIES INCLUDE: spa, fitness centre, boardroom, 50'x30' in ground swimming pool, 6- person commercial hot tub, wood burning barrel sauna, plus a tennis court - all showcasing the pristine natural beauty of this 41+ ACRE PROPERTY. Be sure to explore the comprehensive iGuide virtual tour with 360 degree viewing of floor plans for most of the buildings. PLEASE ALSO TAKE NOTE - the adjacent vacant and undeveloped lands with 3,325 feet waterfront & 61.9 acres is also available for sale (see 1086 N Deer Lake Road listing for more details) - a great opportunity to add to your privacy, and provides over 100,000 square feet of buildable space to accommodate future expansion plans if desired. Call today for more details. (id:16261)
1443 Clement Lake Road
Highlands East, Ontario
Opportunity knocks! Check out this 2 bed/1 bath, 3 season cottage with open concept layout. The living space is cozy & functional. There are 2 good sized bdrms, a 2pc bath & a walk-out from the LR leads to the front yard so you can enjoy the outdoors! It may be cozy in size but with a bit of sweat equity, it could make a nice get-a-way. An older septic & well is on the property. Plus, there's also a storage shed! The property is well treed with a mixed terrain & is situated on a yr-round municipal road that is directly across from the public access to Clement Lake! Close to town for amenities it enjoys an end of the road private setting! Worth taking a look at as it may be a great spot for an outdoor enthusiast looking for a country retreat! Property is being sold As-Is; Where-Is under power of sale. Call for more info. (id:16261)
5 - 115 Downey Road
Guelph, Ontario
Unique Business Opportunity! The Towne Winer is a popular independent Micro-Winery that offers a true Craft Wine/Beer/Cider making experience. Specializing in creating value and high quality wines at non-commercial price points, in an inviting and comfortable atmosphere. The winery facility is located in South Guelph in the busy and well-established Downey Road Plaza. Open since 2003, The Towne Winer offers international and local wines sourced from the world's proven vineyards via their relationship with their key supplier of over 30 years. The Towne Winer also has an upgraded oak barrel program for specialized vinting that creates further complexity in varietal wines which will reward that wine lover. Our Craft Beer Program creates a naturally carbonated, unfiltered, premium handcrafted small-batch beers with all natural ingredients and no preservatives, bottled in recyclable glass bottles. Note that the business is set up with a 3-stage carbon filtration water system to ensure a quality process with the potential to sell bulk water. Also, wine accessories and essentials, such as decanters and aerators are showcased in the appealing storefront along with supplies and equipment for the Home Wine-Maker/Brewer. The international award-winning Winer is willing to provide his expertise to the new owners in all aspects of the business, if desired. There are no franchise fees so you have complete control over your own business. (For a more detailed description of this distinctive, enterprising business, visit the website) https://thetownewiner.ca (id:16261)
B262 B262
The Archipelago, Ontario
HERE IS A GREAT RENTAL OPPORTUNITY, AVAILABLE JUNE 22 TILL JULY 7 AND ALL OF AUGUST. ENJOY THE PRIVACY OF YOUR OWN ISLAND. LOCATED IN THE MASSASSAUGA WILDERNESS PARK, THERE ARE PLENTY OF OPPORTUNITIES TO KAYAK ,CANOE OR GO FISHING. THE MARINA IS LOCATED NEARBY AND THE SANS SOUCI ASSOCIATION OFFERS TENNIS,MULTI SPORT COURT, HIKING ,DAYCAMP AND OTHER SOCIAL ACTIVITIES. THE ISLAND IS WELL TREED AND OFFERS SOME AMAZING VIEWS. THE INTERIOR IS OPEN CONCEPT WITH HIGH CEILINGS AND A FLOOR TO CEILING STONE FIREPLACE. THERE IS A SCREEN PORCH AND A LARGE SUNDECK . THE MAIN COTTAGE OFFERS 2 BDRMS & 2 NEW BATHS W/SHOWERS . THE BUNKIE OFFERS FULL 3PC WASHROOM WITH SHOWER AND TWO BEDROOMS. BRING THE WHOLE FAMILY AS THE PLACE CAN ACCOMIOATES EIGHT. YOU WILL FIND ALL THE COMFORTS OF HOME AS THE PROPERTYIS FULLY EQUIPPED. STORE YOU GEAR IN THE BOATHOUSE AND YOUR BOAT AT THE FLOATING DOCK. JUST BRING YOUR GROCERIES. ACCESS TO THE ISLAND IS BY BOAT OR WATER TAXI FROM MOON RIVER MARINA OR MOOSE DEER MARINA IN 12 MILE BAY. (id:16261)
B55-19 Moon Island
The Archipelago, Ontario
Welcome to B55-19 Moon Island, located on Georgian Bay, about 10 mins east of Sans Souci, tucked away in Chegahno Bay, a quiet secluded bay just off the boat channel and minutes to the beautiful open waters of the bay. This could be the investment opportunity you are waiting for. This property was originally run as a fishing/guiding lodge up to 1990. It has been the home of a reputable construction business for the last 34 years. The commercial zoning permitted uses range from marina, hotel, motel & construction facility. The unique & rare family compound style setup will provide the space for your personal living accommodations as well as staff cabins or rental income. There are 3 fully winterized cottages, with kitchens, and a bunkie. The 2,076 sq.ft. main cottage has 3 bdrms & 2 bths, the 900 sq.ft. secondary cottage has 3 bdrms & 1 bth, the 432 sq.ft. third cottage has 1 bdrm & 1 bth, and there is a fourth 192 sq.ft. bunkie that is 1 bdrm. There are countless renovations and updates that have taken place in recent years; all asphalt shingles replaced in 2020 on all buildings, including three storage sheds, in the main cottage there is a new kitchen & appliances as of 2021, fully renovated ensuite in 2021, the secondary cottage was completely gutted and renovated in 2021, the 3rd cottage was completely gutted and renovated in 2013, 2 new septic systems in2002 and the list goes on. There are 3 storage sheds to utilize for your seasonal toys and equipment or if needed convert one into your private gym or yoga studio. The location of B55- 19 protects you from prevailing winds, borders a provincial park providing privacy and there is exceptional fishing right off the dock. There are several amenities within a 10 min boat ride; community centre with tennis & pickleball courts, marina, restaurant, and provincial park walking trails. You can access this property with a 15 minute boat ride from the marinas located in Woods Bay. (id:16261)
B55-19 Moon Island
The Archipelago, Ontario
Welcome to B55-19 Moon Island, located on Georgian Bay, about 10 mins east of Sans Souci, tucked away in Chegahno Bay, a quiet secluded bay just off the boat channel and minutes to the beautiful open waters of the bay. This unique and rare family compound style setup will provide the space and privacy for your growing family to share year round while making countless memories and with everyone still having their own space and privacy when needed. There are 3 fully winterized cottages, with kitchens, and a bunkie. \r\n The 2,076 sq.ft. main cottage has 3 bdrms & 2 bths, the 900 sq.ft. secondary cottage has 3 bdrms & 1 bth, the 432 sq.ft. third cottage has 1 bdrm & 1 bth, and there is a fourth 192 sq.ft. bunkie that is 1 bdrm. There are countless renovations and updates that have taken place in recent years; all asphalt shingles replaced in 2020 on all buildings, including three storage sheds, in the main cottage there is a new kitchen & appliances as of 2021, fully renovated ensuite in 2021, the secondary cottage was completely gutted and renovated in 2021, the 3rd cottage was completely gutted and renovated in 2013, 2 new septic systems in\r\n2002 and the list goes on. There are 3 storage sheds to utilize for your seasonal toys and equipment or if needed convert one into your private gym or yoga studio. The location of B55- 19 protects you from prevailing winds, borders a provincial park providing privacy and there is exceptional fishing right off the dock. There are several amenities within a 10 min boat ride; community centre with tennis & pickleball courts, marina, restaurant, and provincial park walking trails. You can access this impressive family compound property with a 15 minute boat ride from the marinas located in Woods Bay, or a 25 minute boat ride from the marina located in 12 Mile Bay. Truly is a "one of a kind" that is definitely a must see! (id:16261)
282 Grosvenor Street S
Saugeen Shores, Ontario
Discover the perfect custom two storey just three blocks away from the beach in Southampton, ON! This net zero certified home offers a main floor bedroom or office, spacious mudroom, a powder room, as well as an amazing great room complete with gas fireplace. Upstairs you have the primary suite/en suite, two more bedrooms, full bathroom and conveniently located laundry room! You have the option to finish the basement (extra cost) if more space is needed. The home features a charming covered front porch and is located on a quiet cul-de-sac. The lot is uniquely situated across from a quiet and private water treatment plant, ensuring no neighbors across the road. Trees and a trail will be added in front for a pleasant view. Dennison Homes Inc., a reputable local custom builder, could start asap (with Summer 2025 occupancy if you hurry!) and have their own Interior Design Team, amazing Carpenters and a Custom Cabinet Shop to be able to make all of your dreams come true! Don't miss out on this opportunity to build your dream home in a fantastic location! Windows are white both sides no grills, can pick a colour for front door. (id:16261)

