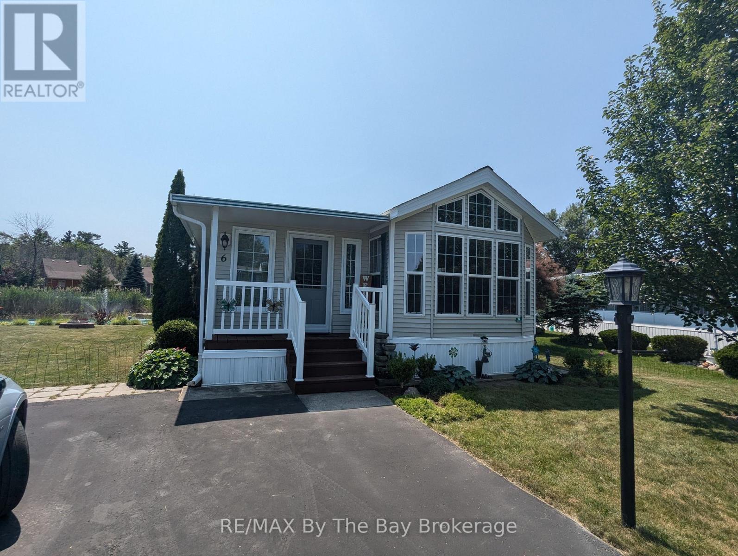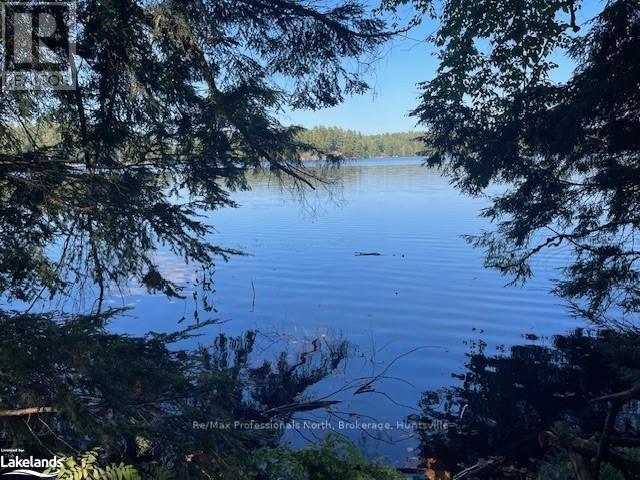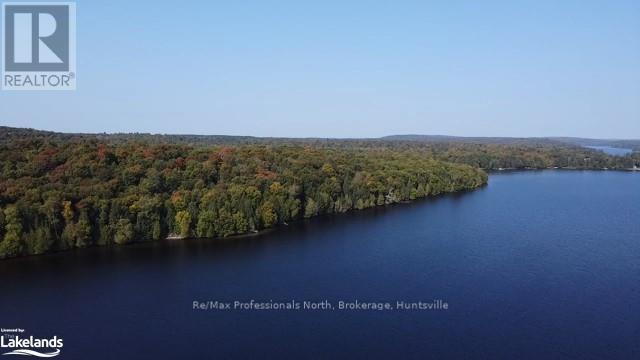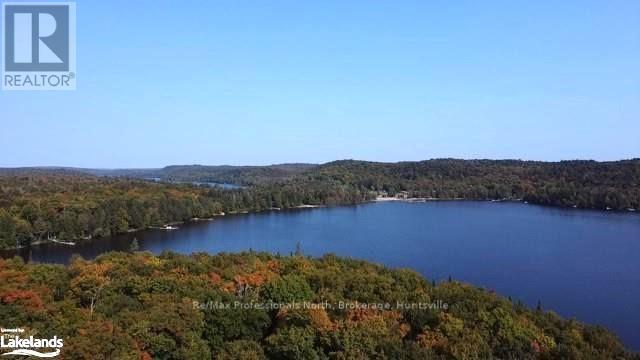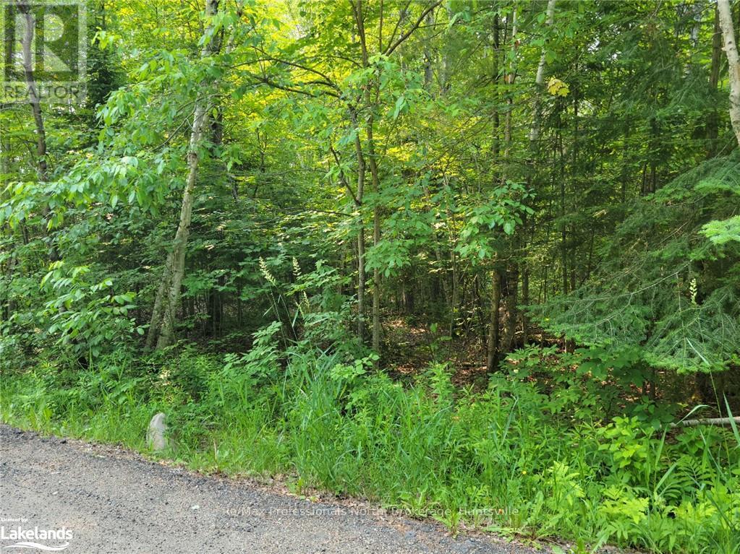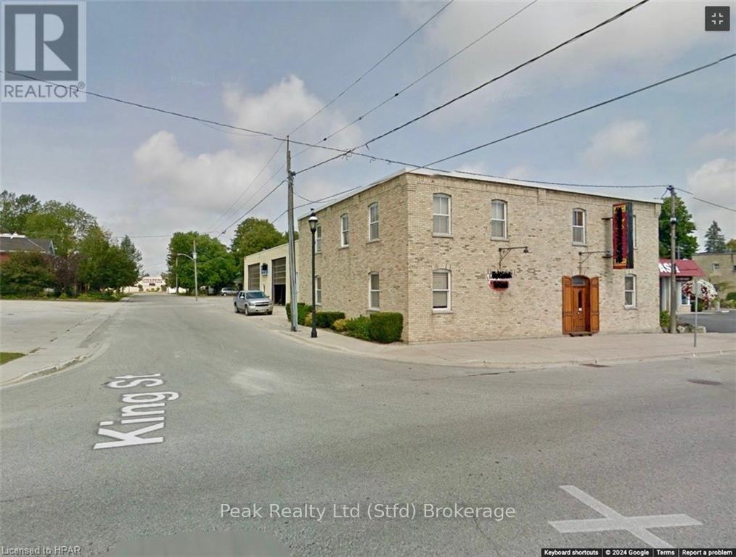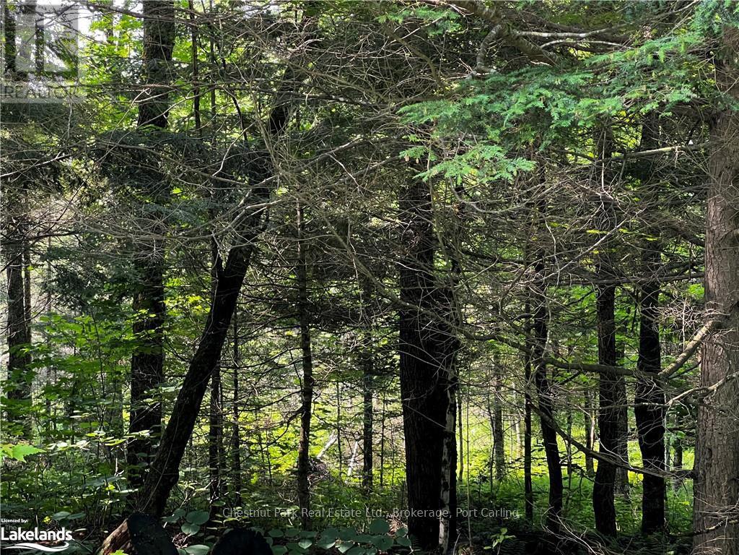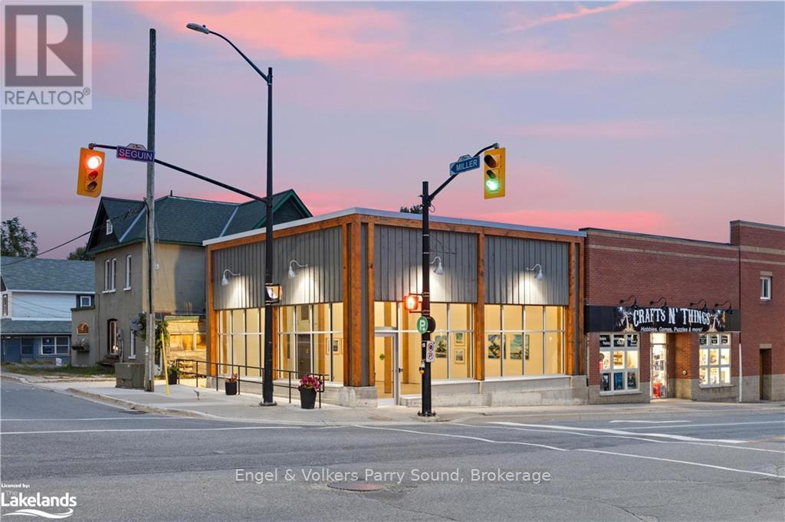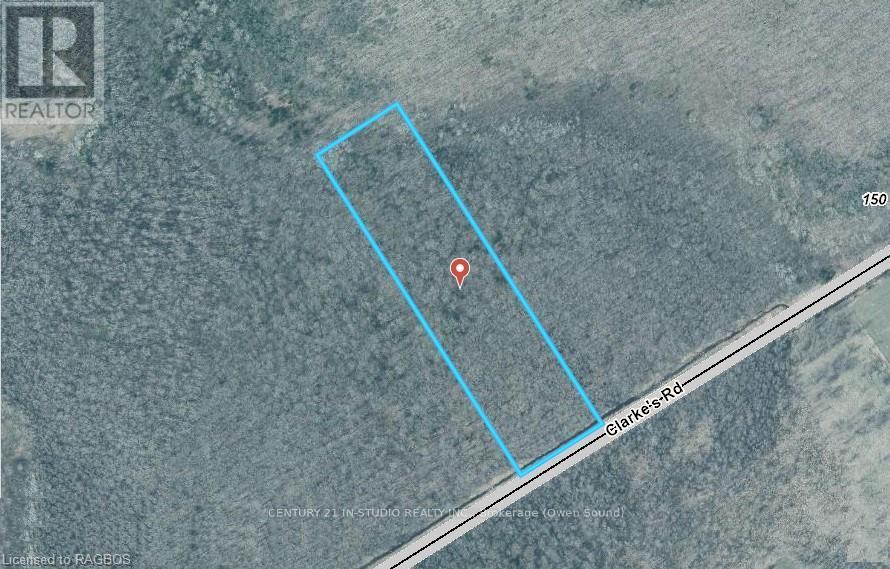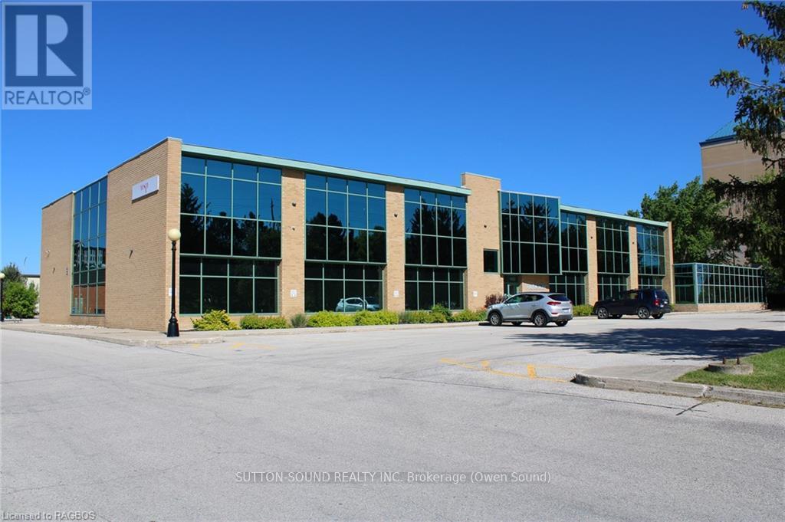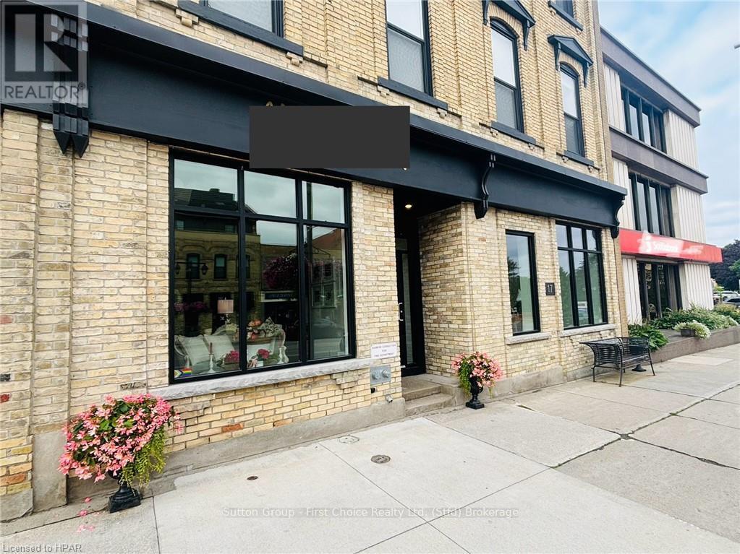6 Huron Circle
Wasaga Beach, Ontario
Seasonal retreat in popular Countrylife Resort. (7 months April 28th-Nov 15th). This 2006 Woodland Park Muskoka features 10 x 12 Screened Sunroom with a deck overlooking the pond. Fully Renovated Kitchen w/Stainless Steel Appliances. High Quality Hunter Douglas Blinds throughout. Centrally located water front lot with plenty of space and parking for two cars close to Rec Centre, pools and playgrounds. Landscaped yard with low maintenance gardens on the waters edge. 1 bedroom 1 bathroom Large Den/4 Season Sunroom with lots of room for family and friends. King sized adjustable bed included consisting of 2 twins with separate remote controls. Low maintenance exterior, paved driveway, engineered concrete pad under unit and nice size storage shed. Fully furnished with central A/C. This fully insulated Cottage is ready for your family to start enjoying the summer! Resort features pools, splash pad, clubhouse, tennis court, play grounds, mini golf and short walk to the beach. Gated resort w/security. This unit has been very well maintained and is a pleasure to show! 2025 Seasonal Site fees $6,419.47plus HST-Includes use of all amenities, Gated car access and private walking paths to the Beach (id:16261)
4 Stone Gate Lane
Bracebridge, Ontario
Discover the unparalleled beauty of this exceptional 13.5-acre waterfront property on the tranquil shores of pristine Prospect Lake. Boasting 757 feet of lake frontage, this maturely forested lot offers multiple prime building sites, a peaceful creek, and a charming beaver pond at the rear. Embrace the natural wonders of Muskoka in this private and serene environment, with a driveway already in place leading to one of the potential building locations. Hydro is available, making it easier to bring your dream home to life. All this, just a quick 15-minute drive to the amenities of Bracebridge. Don’t miss the opportunity to create your private retreat in this breathtaking setting. (id:16261)
1448-2 West Oxbow Lake Road
Lake Of Bays, Ontario
Presenting a remarkable 2.8-acre lakefront lot on the pristine shores of Oxbow Lake. This exceptional property offers 400 feet of stunning sugar-white sandy beach, ensuring unmatched privacy and tranquility. The lot features a gentle slope, surrounded by mature trees, and enjoys ideal south/east exposure for all-day sun. Located just 20 minutes from the conveniences of Huntsville, this is truly one of the finest waterfront properties available. If you're seeking unparalleled quality and natural beauty in a lakefront setting, this lot delivers it all. (id:16261)
1448-1 West Oxbow Lake Road
Lake Of Bays, Ontario
Discover this exceptional 2.5-acre lakefront property on the crystal-clear Oxbow Lake—an unparalleled opportunity for waterfront living. With 400 feet of stunning sugar-white sand beach and a gentle slope framed by mature trees, this fully treed lot offers the ultimate in privacy and natural beauty. Boasting postcard-perfect south/east exposure, this property is ideal for sun-drenched days. Just a 20-minute drive to Huntsville and all its amenities, this is your chance to own one of the finest lakefront lots available. Look no further for the pinnacle of lakeside living. (id:16261)
29 - 29 Mount Vernon Trail
Huntsville, Ontario
Discover the perfect opportunity to build your dream home 10 minutes away from downtown Huntsville. We have an array of vacant treed lots in an area of charming modular homes, nestled within a welcoming community. \r\nDon't miss out on this unique opportunity, contact us today to set up your forever home or your weekend getaway. (id:16261)
383 Queen Street
North Huron, Ontario
Commercially zoned, property with high exposure and traffic flow, in Blyth ON.\r\nThis Location offers a unique blend Retail, Sales, Office, and Shop/Garage space with 20” ft high ceilings & 2-truck level overhead loading doors. In all over 8500 sqft. of floor space with very generous zoning. Call today for more information. (id:16261)
707 River Road E
Wasaga Beach, Ontario
Great property with three detached units with 480 sq.ft. of living space Note this property has it's own ARN or can be sold in a package with the 701 and 707. (id:16261)
4655 Aspdin Road
Muskoka Lakes, Ontario
Build out your Muskoka memories on this fabulous lot located between Huntsville and Rosseau. Located on a scenic corridor this almost 2 acre wonderfully treed is on a municipally mantained road and minutes to both boat launches and public beaches on Lake Rosseau and Skeleton Lake. With 700 feet of frontage on a municipally maintained and paved road, you can have 5% lot coverage so a 4200sq ft footprint. The only restriciton is a 100ft set back from the road but that still affords several build sites. Hydro is already at the lot line. (id:16261)
17 Seguin Street
Parry Sound, Ontario
Price determined based on nature of business, term of lease, required leaseholds, etc. Flexible options available.\r\n\r\nIntroducing a remarkable commercial lease space in the heart of Parry Sound, this brand new modern building offers a generous 1,400 square feet of prime lease space. Situated on a high traffic and high visibility corner, it boasts a central location in the town's bustling center, surrounded by a range of amenities. Step into this bright and inviting space, flooded with natural light, as large windows showcase the vibrant surroundings. The building's sleek design and modern finishes create an atmosphere of professionalism and sophistication, making it an ideal location for retail or service-based businesses. Nestled in a high-profile location, this commercial space offers unparalleled exposure for businesses seeking to make a statement in the local market. As Parry Sound continues its steady growth, establishing your business here will put you at the forefront of the town's commercial scene, making it a highly desirable and sought-after location. Don't miss the opportunity to secure this new space in Parry Sound's prime center. Take advantage of the growing potential of this thriving town. Position your business for success in this exceptional commercial space that combines convenience, style, and an unbeatable location. (id:16261)
Fifthly - Pt Lt 6 Con 1 Wbr Lindsay Clarkes Road
Northern Bruce Peninsula, Ontario
Ten acres of well treed & mostly wetlands located on year round paved road. Property is most likely not suitable for a building permit since there is significant lowlands. Great setting for a quiet moment out in the north country. Property is great for wildlife & hunting, perhaps some birdwatching too. Immediate possession available. (id:16261)
1450 1st Avenue W
Owen Sound, Ontario
Unique opportunity to operate your business. Spaces offer variety of flexible options as small as single office. Office suites available January 1, 2025. Size of suits are 1,150 sq ft, and the smaller on is 1,000 sq ft. A smaller space of 800 sq ft could also be a possible. Whether a single office or an office suite is what you are looking for. Don't miss out on this space. (id:16261)
17 Ontario Street
Stratford, Ontario
Located in Stratford's Downtown core surrounded by retail shops, services and residential apartments, this Commercial space could be ideal for your business. 2,219 square feet on the main level and plenty of additional clean storage or office space and washroom below. This space is suitable for Retail or Office use. (id:16261)

