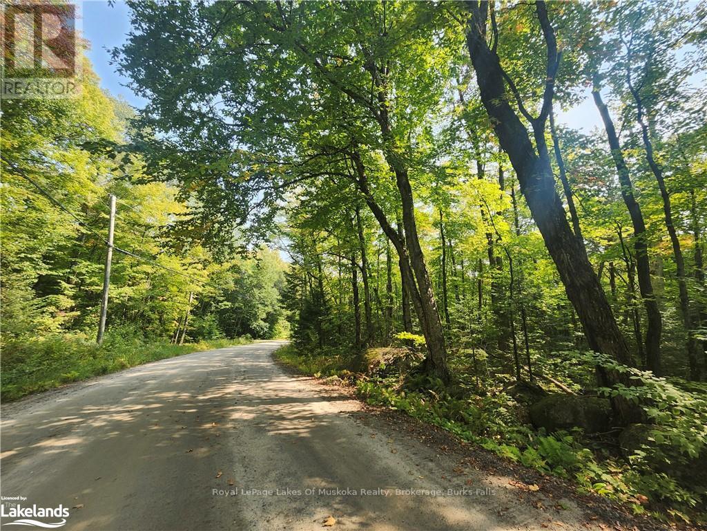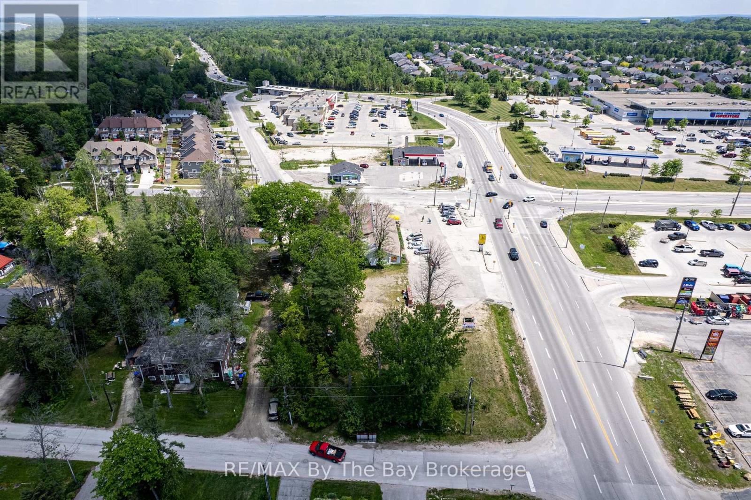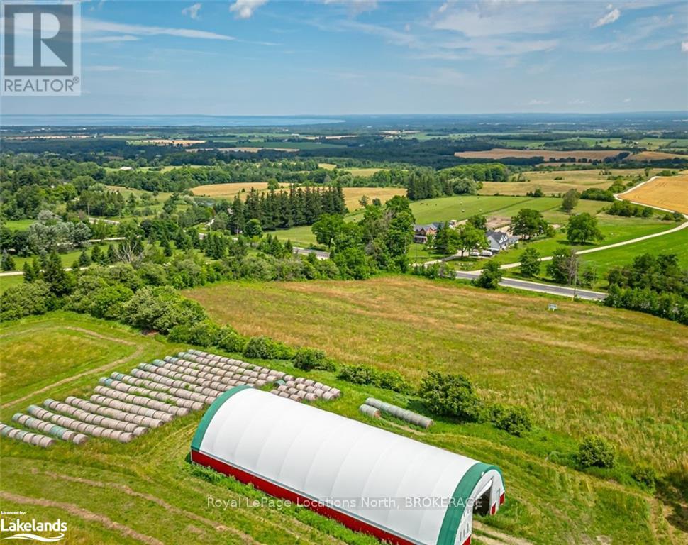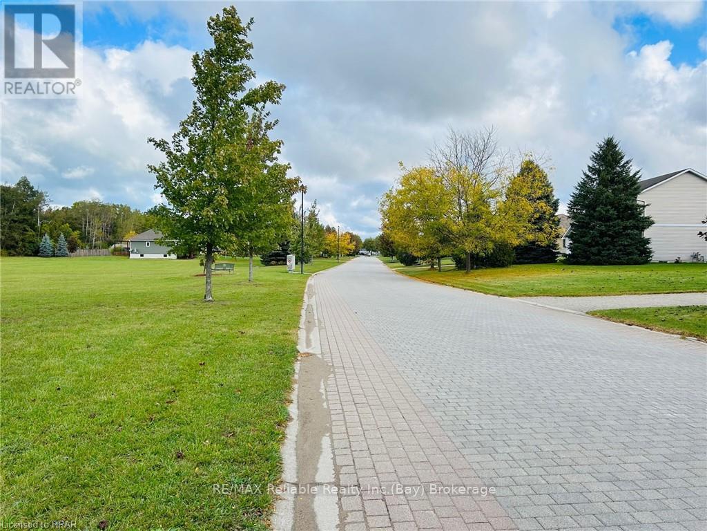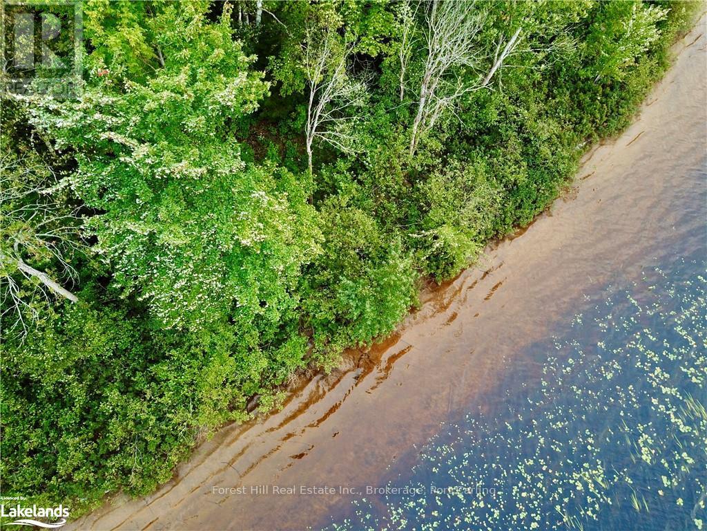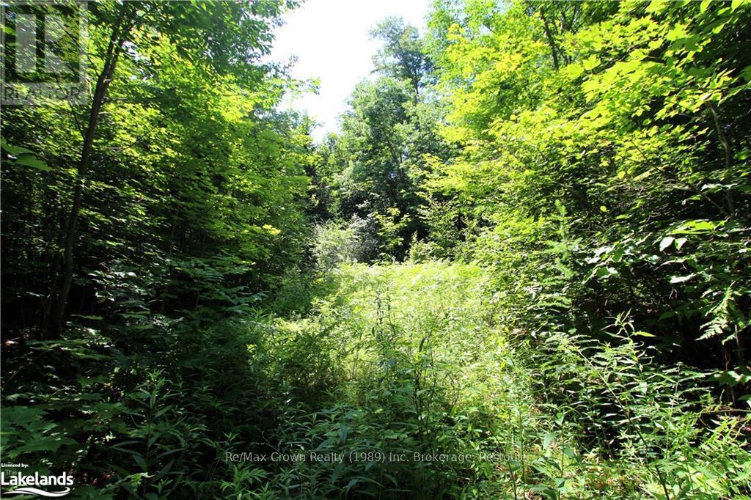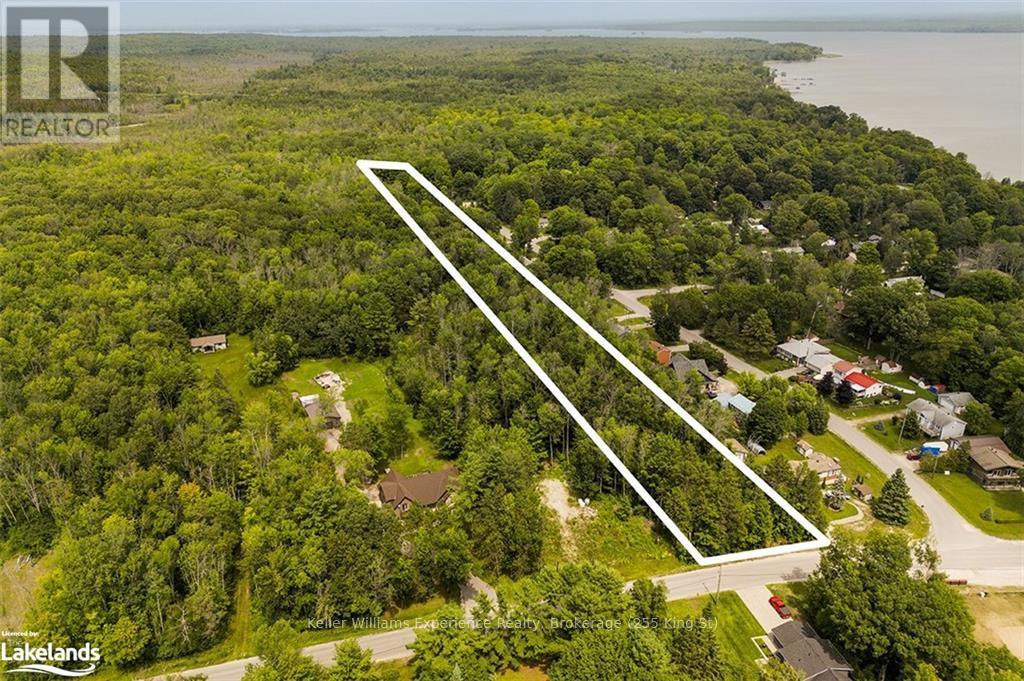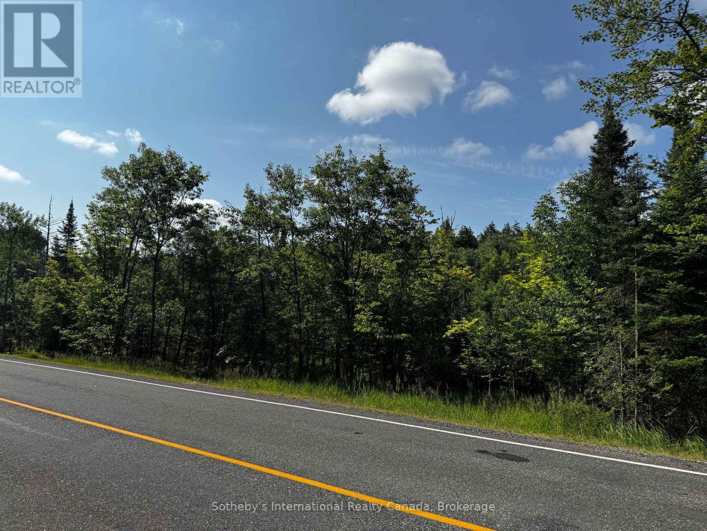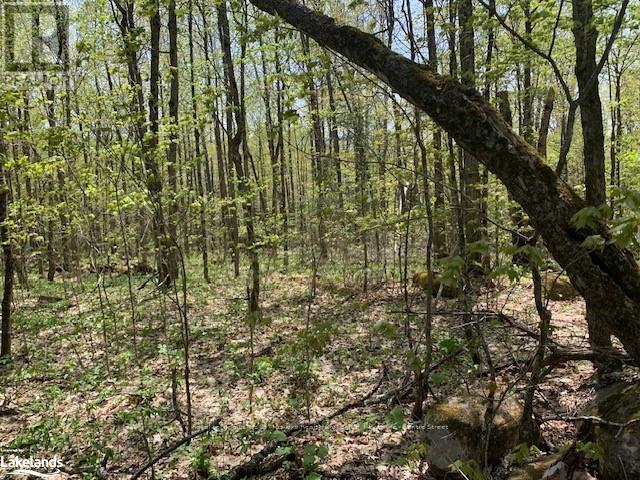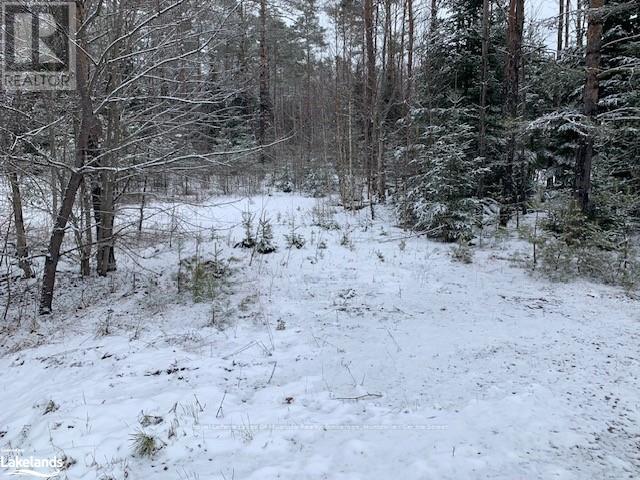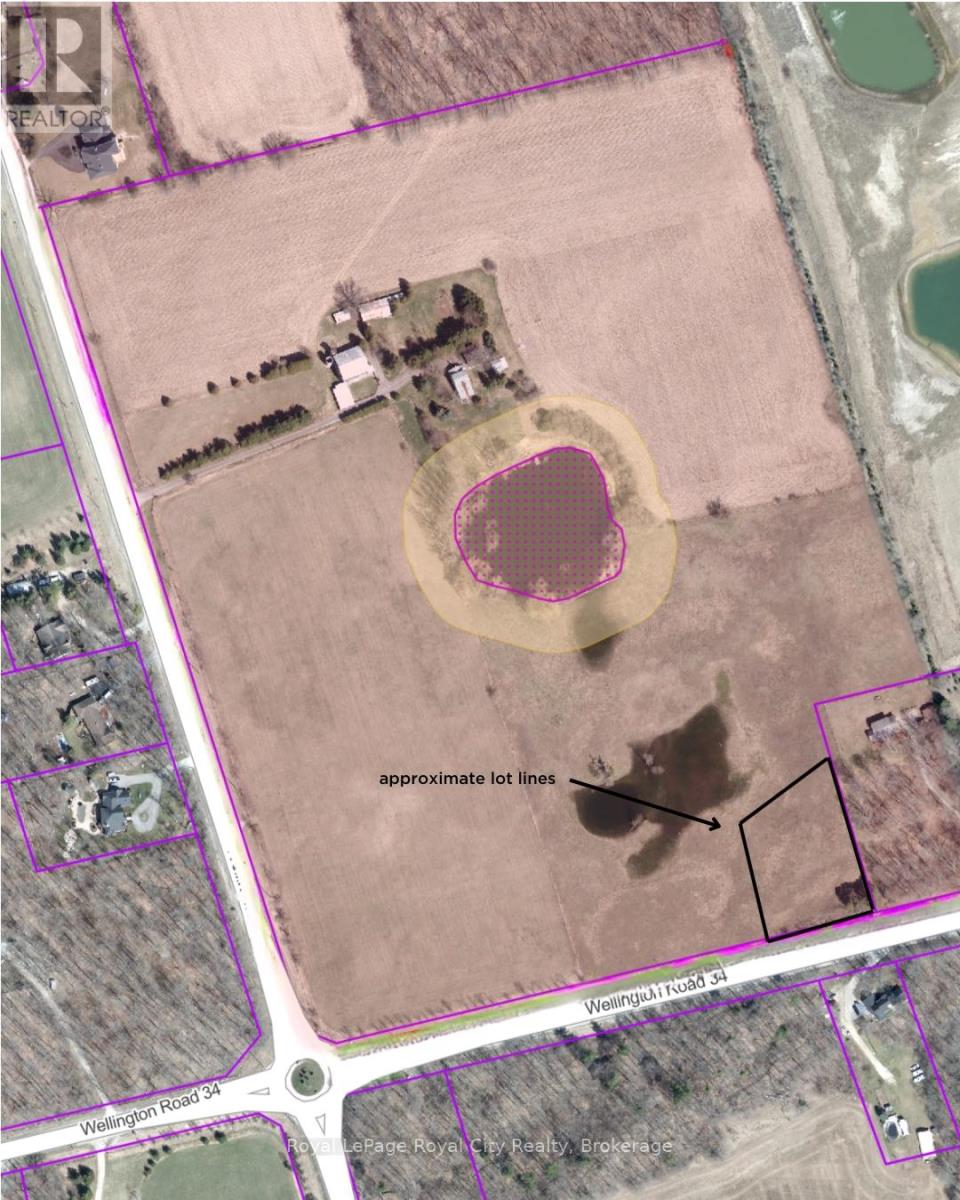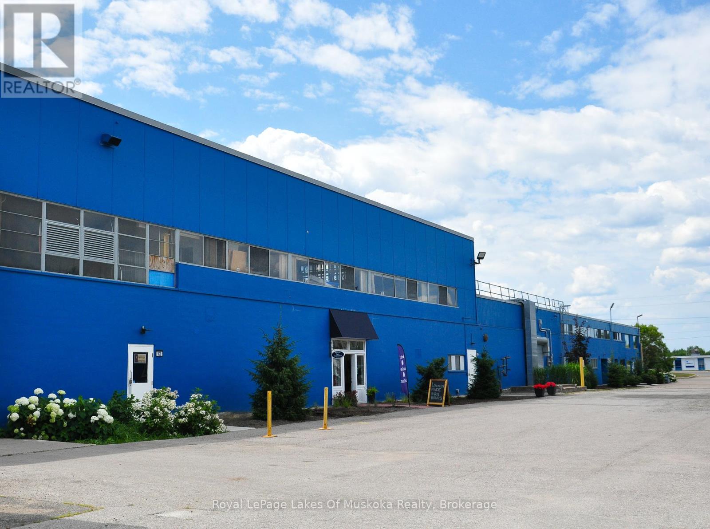0 South Horn Lake Road
Strong, Ontario
Newly severed lot in the township of Strong, just minutes away from public access on beautiful Horn Lake. This serene and peaceful property is mostly flat and gently sloping, with over 300' of frontage on South Horn Lake Road. Located just 7 kms from the Village of Burk's Falls and amenities, this property is the perfect place to build a home or cottage. Hydro is available at the lot line. (id:16261)
146 45th Street N
Wasaga Beach, Ontario
ATTENTION DEVELOPERS & INVESTORS!! This prime location presents and excellent opportunity for those with a solid vision of what the future has in store for Wasaga Beach, one of Ontario's fastest growing communities. This 1- 2/3 acre property is located on the north west corner of Mosley St and 45th St. N. one of the busiest intersections in town with over 300 ft. fronting on Mosley St. The other 3 corners of the intersection are commercially developed and have anchor tenants such as LCBO, SHOPPERS DRUG MART, TIM HORTONS, ESSO, REAL CANADIAN SUPERSTORE, CANADIAN TIRE, RE/MAX. STARBUCKS and HOME HARDWARE. The current population of 25,000 is predicted to increase to 50,000 over the next 25 years. This location is closest commercial hub to several active new home construction sites which are a short drive away. Current zoning offers several options, 4 to 5 story's offering commercial retail and professional office space or residential units. The existing business The Beacon Restaurant and Bar is a landmark of the community and has been operated by the same family for 75 years. The business is LCBO licenced for 190 inside and 48 on the patio. In addition to the restaurant bar income, 2 commercial and 6 residential rents generate additional income. Financials are available for Buyers considering operating the existing business. The owner will consider a development joint venture with a creditworthy applicant(s). (id:16261)
7958 21/22 Nottawasaga Side Road
Clearview, Ontario
South Georgian Bay Panoramic Views!! Unique Opportunity to Build Your Custom Home On An Escarpment Acreage Overlooking a large area of South Georgian Bay & Simcoe County! The view, location and ease of access will appeal to the most discriminating of buyers looking for an estate property. A mixture of open fields, trees, trails and the Batteaux Creek flowing across the property make this 90 acre country property with a 270 degree panoramic view of the Nottawasaga Valley truly spectacular! Imagine your dream home nestled on this incredible acreage in the Hills of Clearview, in a sought after area with two road frontages and just a short drive from Collingwood Devils Glen and Mad River Gold.. Situated with easy access to the Nottawasaga Lookout Provincial Nature Reserve, the Bruce Trail, Duntroon Highlands, Kolapore Uplands, Georgian Bay and the Beaver Valley. Coverall storage for toys of all sizes for boys of all ages. (id:16261)
19 Carriage Lane
Bluewater, Ontario
Prime builing lot in prestigious "Carriage Lane" !! Here's your opportunity to build your dream home surrounded amongst beautiful homes. Approximate 1/2 acre in size. 95' frontage allows you to use your imagination. Hydro, municipal water, natural gas, fibre internet available. Buyer to install septic system. Rural living but yet still inside the village limits. Close to golf, marina & beach. Subdivision is charming with interlock streets & old fashon street lights. Great opportunity for contractors to invest. Short walk to downtown. Act now on this opportunity! (id:16261)
686 East Fox Lake Road
Huntsville, Ontario
Welcome to Fox Lake. This beautiful waterfront lot provides a buyer the opportunity to build a dream cottage or custom waterfront home. The natural features of this parcel offers several building sites with gentle access to a sandy waterfront and amazing sunset views. With 200ft of frontage and just under 2 acres, your design options are wide open. The surrounding mature forest provides a scenic backdrop for your new build. This location blends incredible privacy with the convenient access to all that Huntsville has to offer; arts, entertainment, recreation facilities and medical services are all minutes away. (id:16261)
0a 20th Side Rd
Parry Sound, Ontario
Embrace the serenity of this stunning 31-acre parcel of land, a true paradise for nature lovers. The property includes approximately 10 acres of Wetland, attracting a plethora of wildlife, perfect for observation and appreciation. Property is only 2 minutes down the road to the boat launch on Stunning Carilbou Lake which provides easy access for Great Fishing & Family Fun. Located on a quiet country road, this property features established ATV trail for your recreational enjoyment. Situated in an unorganized township, this land offers easy development opportunities, making it ideal for building your dream home or creating a peaceful retreat. Plus, there's an abundance of Crown Land nearby, providing even more space for exploration and outdoor activies. As an added bonus the Seller will consider holding a first mortgage. Don't miss this rare opportunity to own a piece of nature's beauty. PLEASE SCHEDULE A SHOWING WITH A REALTOR - Seller wants to know when the property is being shown. (id:16261)
264 Peek-A-Boo Trail
Tiny, Ontario
Nestled directly across from Georgian Bay & Tee Pee Point Waterfront Park, this expansive 3.5-acre lot offers the perfect canvas for building your dream home or vacation property! The lot is partially cleared and the initial 300 ft is zoned Shoreline Residential. Embark on this rare opportunity to own acreage on Peek-A-Boo Trail and spend your summers exploring Awenda Provincial Park and the many beautiful Georgian Bay beaches just minutes away. Close proximity to several Marinas, and just a short drive to Penetanguishene or Midland for all amenities. (id:16261)
126 Highway 559
Carling, Ontario
Great 6 acre building lot located just minutes off HWY 400. This property, with gently sloping land, mature trees and a stream rolling through it, it is an idyllic blank slate for your next build. With over 500 ft of frontage and 650 ft of depth, there are ample building locations depending on your desired surroundings. Located just 3km off the main highway and 10 minutes to Parry Sound. Property has been registered and driveway permit has been submitted, passing all requirements from MTO. No tax assessment as of yet. HST is not applicable. (id:16261)
2376 South Horn Lake Road
Ryerson, Ontario
Here's a lovely 2.1 acre building lot located 10 minutes from either Magnetawan or Burk's Falls. Gently sloping\r\nfrom front to back this beautiful property would be perfect for a walkout basement. Nice clean hardwood bush\r\nwith a small stream along the back of the property. This site would be good for a year round home or\r\nweekend retreat. Hydro is currently located about 100 metres away, close to public access on Lake Cecebe\r\nand Horn Lake. Come take a look at this lovely property today. (id:16261)
147 So Ho Mish Road
Perry, Ontario
This is a wonderful opportunity to purchase an almost perfectly level 2+ acre lot just 15 minutes north of\r\nHuntsville on a quiet country road with a good mixture of softwoods and hardwoods and close to public\r\naccess to Doe Lake. This location would be great for either a year round home or weekend retreat. There is a\r\nculvert and entrance already installed and the gentle landscape allows for several possible building sites.\r\nHighway access is just 3 minutes away. The Seguin trail is available nearby for ATV enthusiasts or\r\nsnowmobilers. Being located in Perry township makes your taxes more affordable too. Bring your plans and\r\nmake 2024 the year you start living your dream. Lots this desirable are difficult to find. (id:16261)
Pt Lt 6 Wellington 34 Road
Puslinch, Ontario
The rural retreat you have been dreaming of awaits you with this fine offering; 1.3 acres with easy access to the 401 and only minutes from Cambridge or Guelph makes it perfect to build your dream home with the serenity of country living, yet be close to schools, shopping and activity centers for the kids. Come see this beautiful building site, and bring your dream home Blue Prints. Seeing is believing with this fine offering. (id:16261)
Unit S - 345 Ecclestone Drive
Bracebridge, Ontario
Discover a prime leasing opportunity with Unit S, offering 10,092 square feet of versatile space in a highly visible location on Highway 118, between Highway 11 and downtown Bracebridge. This expansive unit is well-suited for a variety of commercial uses, providing ample space to accommodate your business needs. Lease terms are structured for simplicity and predictability, with a base rent of $7.50 per square foot plus an additional rent of $5.11 per square foot, covering TMI and utilities. This true gross lease setup ensures stable operational costs, making budgeting easier. With excellent exposure, flexible leasing options, and on-site landlord support, Unit S offers both convenience and room for growth. Don't miss out on this exceptional space contact us today for more details or to schedule a viewing! (id:16261)

