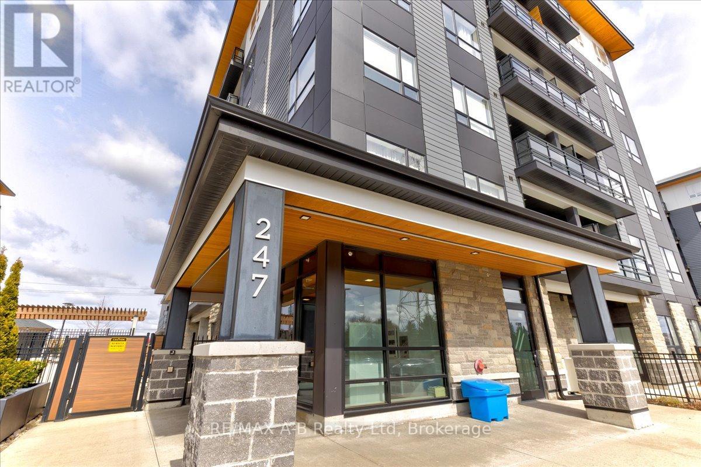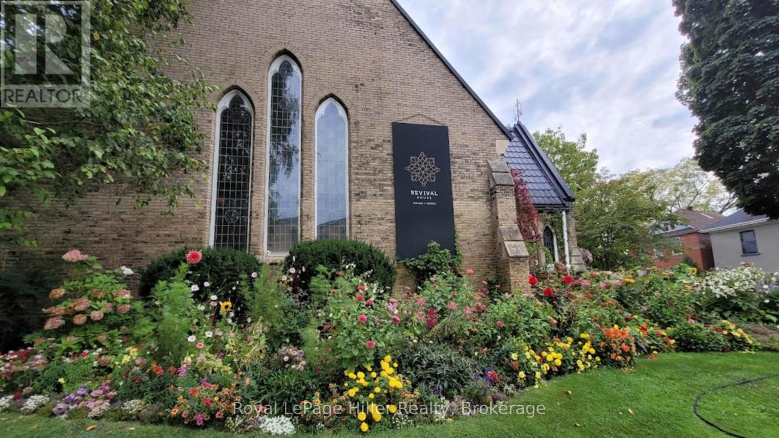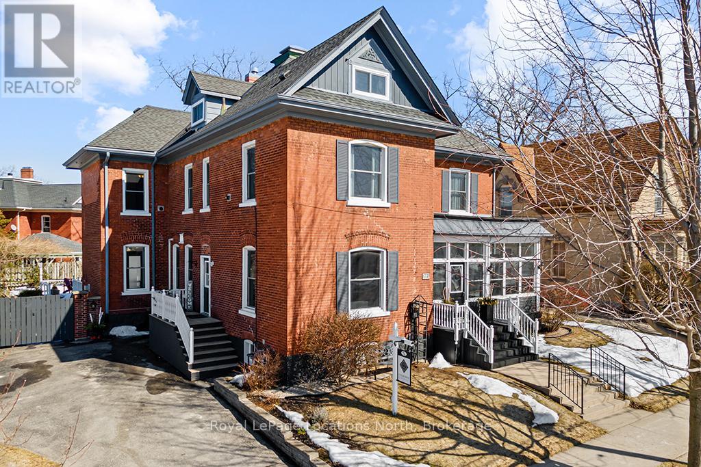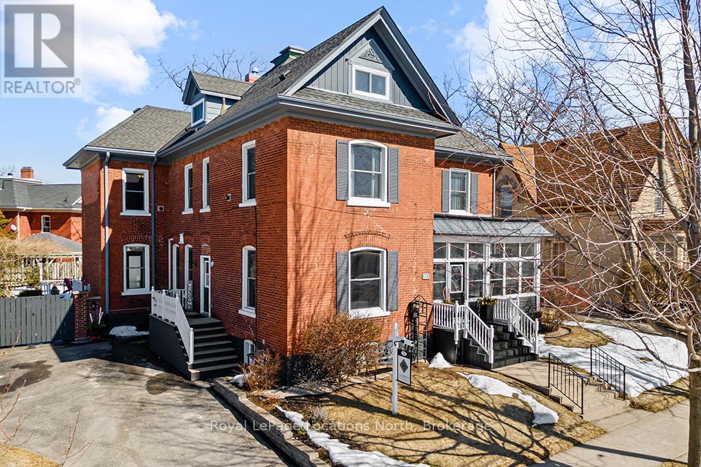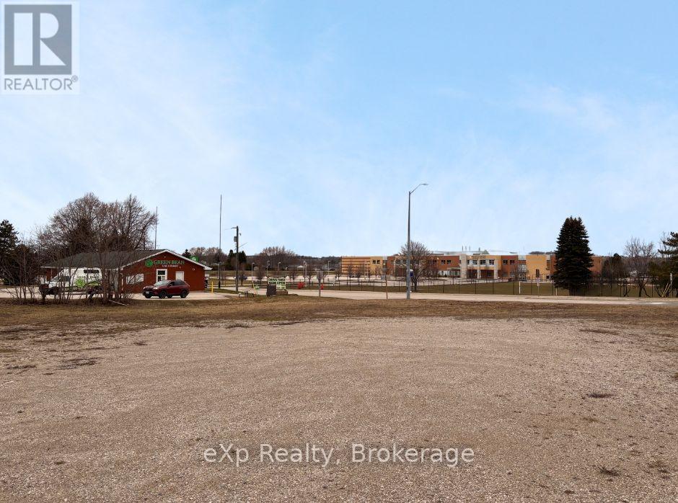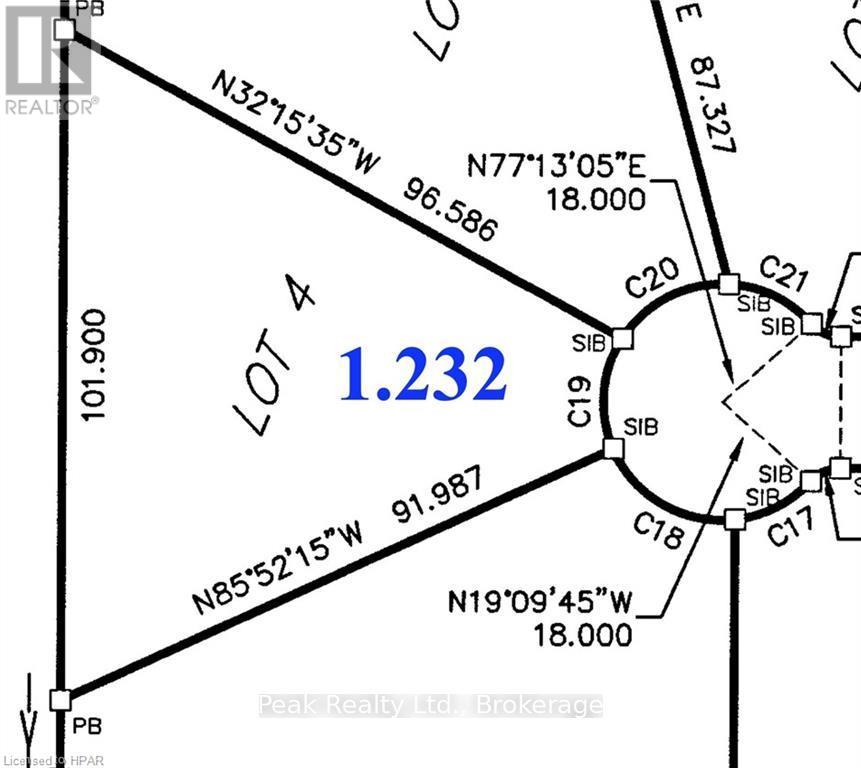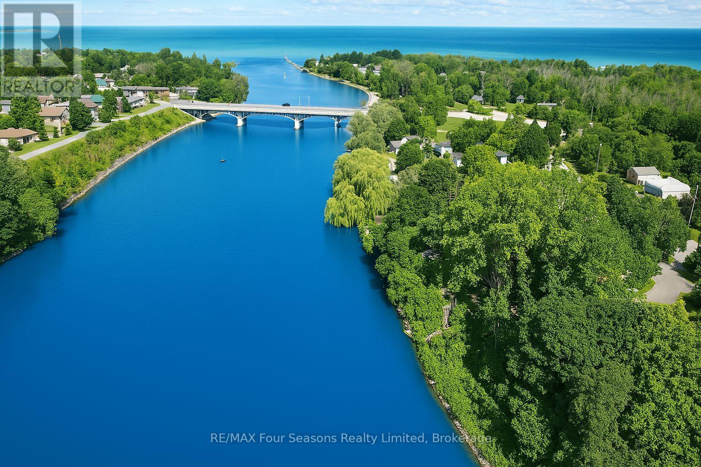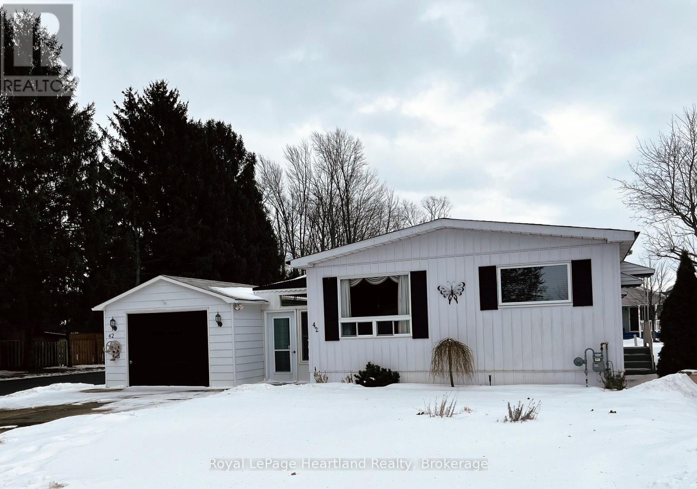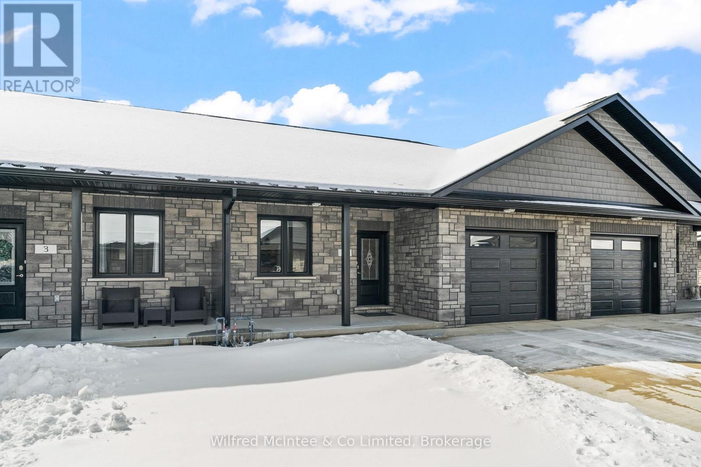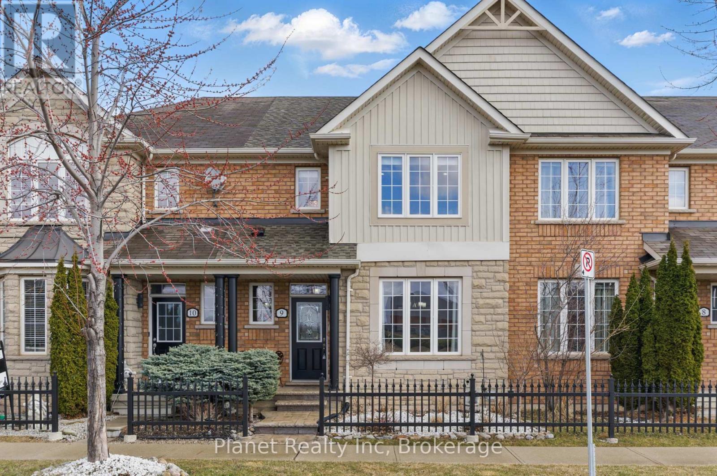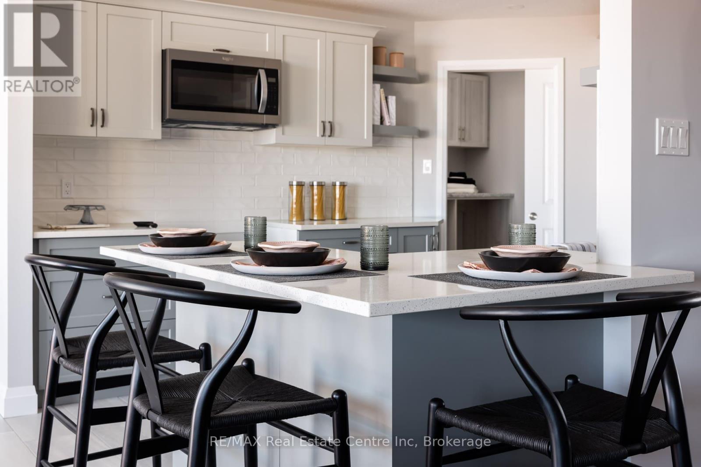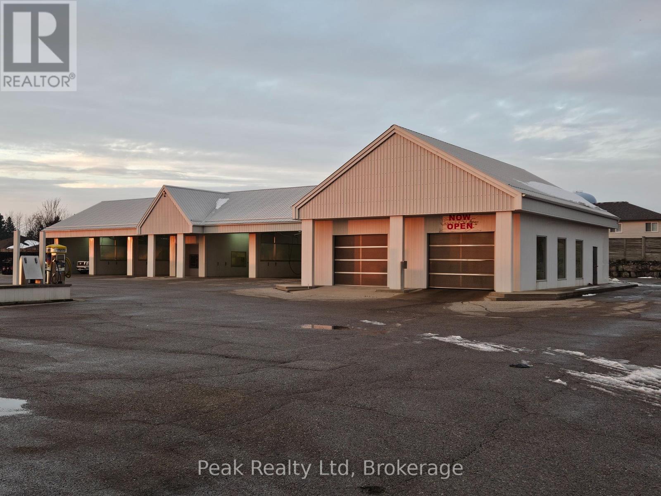Suite 109b - 247 Northfield Drive E
Waterloo, Ontario
Welcome to the prestigious Blackstone, a 4-building condominium community located in Waterloo, Ontario. This 1-bedroom, 1-bathroom ground-level condo features an open-concept floor plan, modern finishes, in-suite laundry, a large private patio and one underground parking space. The generously sized bedroom includes a spacious walk-in closet and large windows to allow for natural light. The living room features a stylish electric fireplace and opens up to the incredible private patio leading to a secured common outdoor space, perfect for relaxation and entertaining during the warmer months. Upgrades include a gas-line on patio for a BBQ or gas firepit, kitchen island with hard surface countertops, built-in fireplace wall, and a reverse osmosis water filtration system. Residents can enjoy a range of amenities, including a fitness centre, hot tub, outdoor kitchen, firepit area, rooftop terrace, and more! Ideally located near highways, shopping, St. Jacobs Farmers Market, restaurants, and public transit. Don't miss your chance to make this your new home - schedule your private showing today! (id:16261)
95 Waterloo St Street
Stratford, Ontario
Discover a unique investment opportunity in the heart of Stratfords vibrant business, dining, shopping, and entertainment district. This historic landmark, originally built as the Mackenzie Memorial Gospel Church in 1873-74 and transformed in 1975 into an iconic restaurant and event venue, seamlessly blends Victorian charm with modern functionality.Located on the prominent corner of Brunswick and Waterloo Streets, this property offers over 10,000 sqft of building and land on a 0.436-acre lot, complete with generous parking and an unbeatable location just steps from Stratfords famed theatres. The main dining area spans 5,300 square feet and accommodates 142 licensed seats, featuring original stained-glass windows, wooden trusses, and a striking curved bar highlighted by a custom copper chandelier.Enhancing the experience is the mezzanine level, known as the Belfry, which provides a unique lounge space licensed for 99 guests. With vaulted ceilings, peacock blue decor, a built-in bar, and a cozy copper fireplace, this gastro-lounge creates an inviting atmosphere for intimate gatherings and cocktail events. The fully equipped commercial kitchen, includes walk-in coolers and freezers to ensure smooth operations. Additionally, the basement offers versatile spaces for food preparation, storage, staff rooms, and mechanical systems.Fully sprinklered and in excellent condition, this property stands as a testament to adaptive reuse, offering endless potential for developers, entrepreneurs, or investors looking to own a landmark site. Embrace this rare opportunity to secure a piece of Stratfords storied past and dynamic future in one extraordinary venue. (id:16261)
72 Colborne Street
Goderich, Ontario
Enjoy the grandeur of this red brick century home that was once the Manse for the local Presbyterian Church. With 3,400 square feet on three floors, it is a sprawling family home which is currently being used as a fabulous Bed and Breakfast. Four sunny and cheerful bedrooms are on the second floor, all with their own bathrooms, televisions and coffee stations. The hidden gem on the third floor has a large bedroom and living room and top notch air conditioning. This entire home is flooded in natural light. The main floor welcomes you with a lovely enclosed front porch to relax and enjoy the views of this serene, tree-lined, historic, old Ontario neighbourhood. A large dining room, living room and sunny den with a walkout to the deck will make family life a breeze. Managing this large home is easy especially with two stairways, an expansive kitchen with double washer and dryers, two ovens and two refrigerators and a second sink and large island. Gas fireplaces in the large bedrooms and den add warmth and grace to this property. Tall ceilings, wide crown moldings and baseboards point to its Victorian heritage as well as the stained glass windows and oak flooring. The gardens are as beautifully maintained as the home and owners can relax on a deck, in the pergola or just pull up a chair near the flower beds. Goderich is well known for its access to the 130 km Goderich-to-Guelph Rail Trail. But there is more than cycling. This property is three minutes from the farmers' market, outdoor concert venue, shops, the library and quaint cafes. A 15 minute walk and you will be on the eastern shore of Lake Huron for a swim at the beautiful beach, enjoying an ice cream, or a sunset walk on the boardwalk. Within an hour, you can be in Stratford, Kitchener or London. This is a fresh and elegant home full of sunlight and thoughtful and functional design touches. (id:16261)
72 Colborne Street
Goderich, Ontario
This stylish bed and breakfast in the heart of Goderich is already booking up fast for the summer to assure you a comfortable seasonal income. Not only will your guests relax in any of the five suites, but you will have your own cozy private space as well. With 3400 square feet on three levels to share, there is ample room for both business and pleasure. A large communal dining room easily hosts 10 for breakfast and could be used for meetings, paint nights, and workshops during the off season. In the owners' wing, your own private dining room gives you the same luxurious comfort with a walkout to the back deck. Owners can also relax and entertain in their own charming living room. A wireless doorbell system with 3 separate bells allows you to know quickly where to find your guests currently in need of attention. This private space has a well laid out kitchen with two washers and two dryers, two refrigerators, two ovens, a second sink and a large island. This is a room perfectly set up for preparing breakfast for large groups. Going up a back staircase from here takes you to a meticulous housekeeping section where all the supplies are kept and gives easy access to the 2nd floor. The entire property is immaculate and in order, perfectly setting off the century home touches like stained glass, oak floors, tall ceilings, gorgeous centre stairway and a lovely front porch. Guests can gather on this porch as well as a back deck, pergola and in the backyard. A shed offers secure storage for guests' recreational equipment when needed. The location, steps from the centre of town, is fantastic. Three minutes from the front door is a local farmers' market, an outdoor concert venue, shops, library and restaurants. In a short 15 minute walk you can be on the eastern shore of beautiful Lake Huron for a swim, ice cream or a sunset walk on the boardwalk. This is a very functional and workable B and B designed for maximum comfort for both owners and guests. (id:16261)
2 Kincardine Road
Brockton, Ontario
Prime Corner Lot For Sale - C3 Zoning - Great development opportunity on busy highway. The property is a blank canvas, ready for a wide range of uses. Key Features: C3 Zoning - allows for various commercial, retail and mixed-use developments. Corner Lot - Prime location with excellent visibility and traffic flow. Lot Size - 19,892 sq. ft. (164.53 ft x 131.81 ft x 50.49 ft x 129.79 ft x 84.12 ft - as per Geowarehouse), with option to combine with the adjacent lot for a total of nearly one acre of land. Location - Perfectly positioned in a high-demand area with nearby retail, restaurants, and essential services. The adjacent property is also available for purchase (see MLS #X11928122), providing an excellent opportunity to expand your development project and maximize the potential of this prime piece of land. This is an exceptional opportunity for developers, investors, and business owners looking to establish a presence in one of the area's most promising locations. **EXTRAS** None (id:16261)
Lot 4 Hawthorne Court
Perth East, Ontario
This Industrial and Commercial Subdivision offers a variety of uses for agricultural and Agricultural-related Business. Located on the South side of Milverton, Lots are just starting to open up. This lot is 1.11 acre. \r\nInvest in Perth East-Milverton.\r\nMilverton has a lot to offer for those interested in starting or growing your business, and raising your family.\r\nSkilled Workforce, Lands designated for Industrial/Commercial development, very reasonable tax rates, close proximity to major centers and transportation routes.\r\nOther Features Include:\r\nNatural Gas, 3 phase, 600V Hydro, High Speed Internet, Municipal Water, Municipal Sewer, Hydrant Fire Protection.\r\nTaxes not assessed yet. (id:16261)
0 South Rankin Street
Saugeen Shores, Ontario
Prime Waterfront Lot in Saugeen Shores Your Dream Home Awaits! Seize the rare opportunity to own a waterfront property at South Rankin Street, nestled near the mouth of the Saugeen River with direct access to Lake Huron. Enjoy seamless entry to Lake Huron, perfect for boating, fishing, and water sports enthusiasts. With dimensions of 66.02 x 142.66 feet, this spacious lot offers ample room to design your ideal year-round residence or cottage retreat. Fish the renowned Saugeen River directly from the shoreline road allowance at the base of this property, immersing yourself in the area's rich natural surroundings. A short stroll to the beach and nearby Foodland ensures convenience, while local golf courses and recreational activities are within easy reach. The existing municipal utility building on the property will be removed prior to closing, providing a clean slate for your construction plans. Situated in the vibrant community of Saugeen Shores, this property offers a harmonious blend of tranquility and accessibility. The picturesque environment is ideal for creating lasting memories, from summer adventures to winter getaways. Priced at $409,000, this exclusive waterfront lot presents a unique investment opportunity for those looking to build a custom home or vacation property in a sought-after location.For building requirements and to explore the full potential of this property, please connect with the Saugeen Valley Conservation Authority (SVCA). Don't miss out on this chance to own a piece of waterfront paradise in Saugeen Shores. Act now to turn your dream into reality! #WaterfrontProperty #SaugeenShoresRealEstate #LakeHuronViews #DreamHomeLocation #BuildYourDreamHome #RealEstateOpportunity #SaugeenRiverAccess #LakefrontLiving #InvestInParadise #BruceCountyRealEstate (id:16261)
42 Stewart Street
Strathroy-Caradoc, Ontario
Adult Lifestyle Living at its best! Welcome to Twin Elm Estates, a premiere Parkbridge Community, located in Strathroy. You can walk to shopping including Walmart, you can golf right next door and the Hospital and other Medical facilities are close by. The Clubhouse at Twin Elm offers a wide array of events - everything from potluck dinners to crafts and cards and shuffleboard. There is also fitness equipment on site. This facility is for you to enjoy - participate as much as you like. Also ideal for holding those larger family gatherings. This lovely well kept 3 bedroom home sits on a corner lot. Single car garage and breezeway opens to the side door of the home. New storage shed in backyard. Newer kitchen with granite countertops. Spacious living room and lots of bright windows throughout. Handicap accessible 3 piece washroom. Newer gas furnace. Roof is 10 years old and siding is 10 years old. Well laid out home - move in and enjoy! Fees for New owners are - Land Lease - $775/month, Taxes - $101.78/month. (id:16261)
5 Palmer Marie Lane
Arran-Elderslie, Ontario
Welcome to 5 Palmer Marie Lane, a stunning Life Lease Unit in a 50+ Community! This beautifully crafted, accessible 1435 sq. ft. bungalow(4 plex) is a perfect blend of comfort, style, and functionality. Built in 2022, this home boasts exceptional quality and workmanship. On the main level, you'll find a chef-inspired kitchen featuring custom maple cabinets, an island with a breakfast bar, and elegant quartz countertops. The open-concept dining and living area provide a warm, welcoming space for entertaining or relaxing. The primary bedroom offers a spacious retreat with ensuite having a 4 ft. shower and a soaker tub and 2 walk-in closets, while the second bedroom with walk in closet is perfect for guests or a home office. Laundry is conveniently located on the main level. With a STAIR LIFT to the lower level accessibility allows you to enjoy a large family room with a walk out to a private patio. A third bedroom and 3-piece bath provide additional living options, along with a huge storage room, utility room and cold room offering an incredible amount of storage. Enjoy the outdoors from the front porch, upper deck, or lower patio, offering multiple spaces to unwind. The attached garage is generously sized, and lined in easy care Trusscore wall board. Concrete driveway for 2 vehicles. Maintenance-free living is at its finest, with snow removal and lawn care taken care of for you. This well-maintained, worry-free home is perfect for those looking to downsize without sacrificing quality or style. Don't miss out on this exceptional opportunity to live in a vibrant, low-maintenance community. (id:16261)
9 - 651 Farmstead Drive
Milton, Ontario
Does move-in ready sound good to you? How about living in the sought-after Willmott community, just minutes from shops, schools, parks, hospitals, and highways? If that checks your boxes, this thoughtfully designed 1,568 square foot, 3-bedroom, 4-bathroom townhouse is exactly what you've been waiting for. The main floor features stunning hardwood floors, 9-foot ceilings, with both a formal dining room and an eat-in kitchen. The stylish, updated white kitchen is a standout, featuring stainless steel appliances, quartz countertops, a gas stovetop, and a classic subway tile backsplash. Upstairs, the primary suite offers a private retreat with its own ensuite, while two additional bedrooms and a full bathroom provide plenty of space for family or guests. Downstairs, the finished basement adds even more functionality with a versatile rec room, an additional bathroom, and ample storage. Step outside to your private back patio, an ideal spot to relax or host outdoor gatherings. The home also features a newer roof, central vacuum system, and two parking spaces-including a detached garage at the rear laneway. With easy access to public transit, the GO Train, and major highways, this home offers both style and convenience in an unbeatable location. With every detail already taken care of, you won't have to lift a finger-just move in and enjoy. Don't miss out-schedule your viewing today! (id:16261)
202b Bridge Crescent
Minto, Ontario
Discover the Aurora, a beautifully designed bungalow by WrightHaven Homes, situated on a serene lot within a peaceful cul-de-sac in Palmerston's Creek Bank Meadows community. This 1,707 sqft home offers an open-concept layout that seamlessly blends style and functionality. The inviting front porch leads into a bright entryway, setting the tone for the homes warm ambiance. At the heart of the Aurora is the galley-style kitchen, offering views of the great room and dining area, making it ideal for both entertaining and everyday living. Expansive windows fill the space with natural light, enhancing its airy feel. The primary suite serves as a private retreat, featuring a walk-in closet and a spa-like ensuite bathroom. Two additional generously sized bedrooms share a stylish four-piece bathroom, ensuring comfort and privacy for family members or guests. As an Energy Star Certified home, the Aurora is constructed with high-quality materials and energy-efficient features, promoting sustainability and reducing environmental impact. The exterior boasts maintenance-free double-glazed casement windows with low E argon gas-filled glazing, ensuring optimal insulation and energy efficiency. Located in the charming town of Palmerston, residents enjoy a close-knit community atmosphere with convenient access to local amenities, schools, parks, and recreational facilities. The Creek Bank Meadows community offers a blend of small-town charm and modern living, making it an ideal place to call home. Experience the perfect fusion of elegance, comfort, and sustainability with the Aurora a home designed to meet the needs of modern living while embracing the tranquility of its surroundings. Lot premium of $15k is in addition to the purchase price for home built on Lot 5. (id:16261)
270 Lorne Avenue E
Stratford, Ontario
270 Lorne Ave. E. Stratford Great opportunity to grow and expand or build or onto your business.The 1.8 acre lot offers maximum traffic flow with easy access and all the infrastructure and services in place. The 6321 sqft. building offers, 8-bays, floor level access, lots of parking, 200 amp 3-phase power, natural gas in-floor heating. With very generous ( i2 ) zoning the building could be easily converted to suit your future needs. Property Options: 1.24 Acres: Building with all of the services and infrastructure. 0.56 Acres: Surveyed Lot with services available. Both 1.8 Acres: Building with all of the services and infrastructure Call today for more information. (id:16261)

