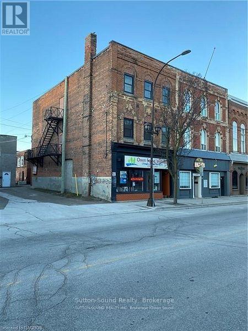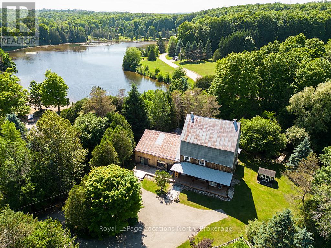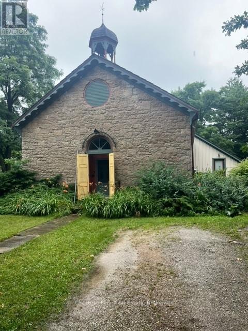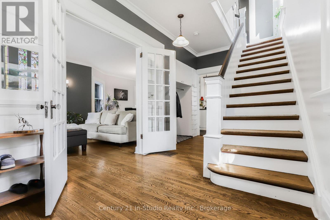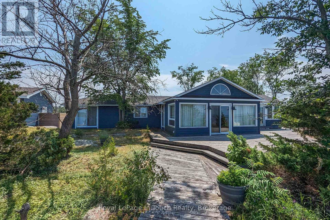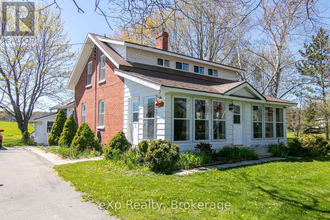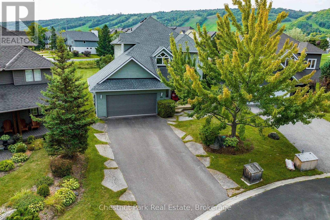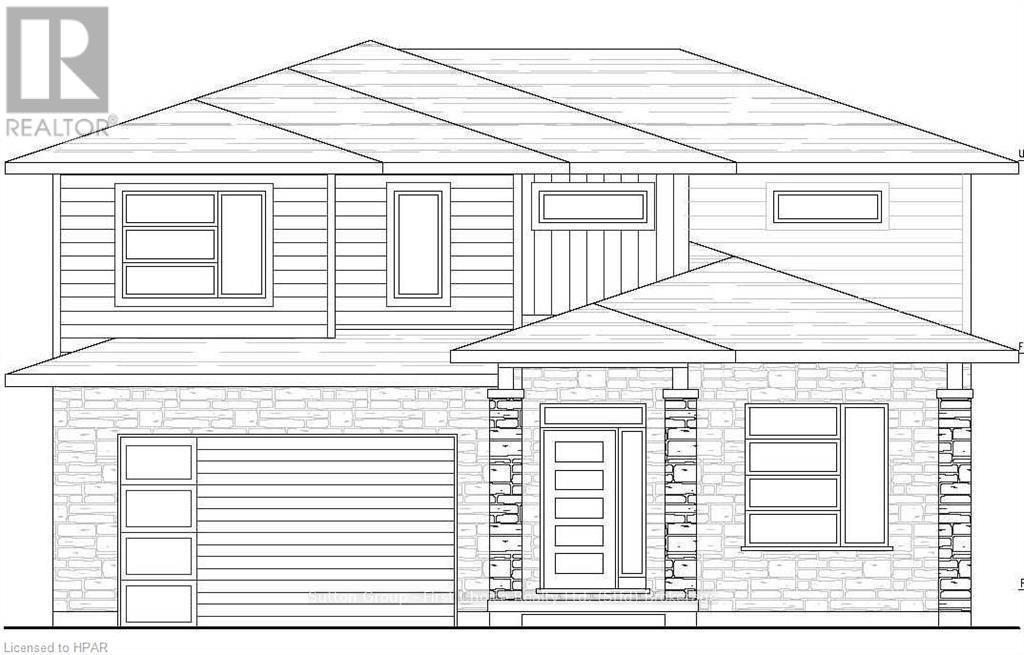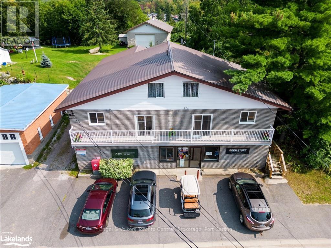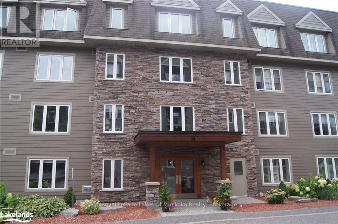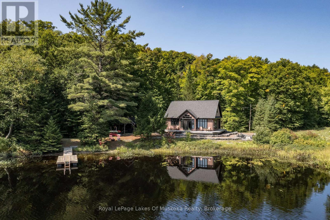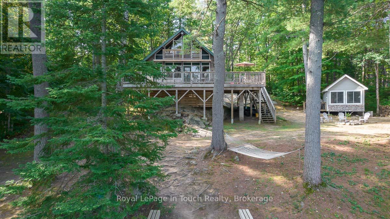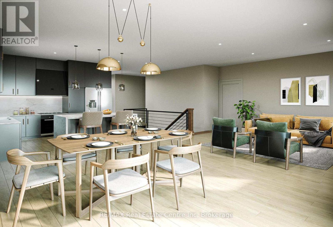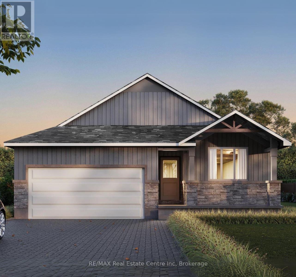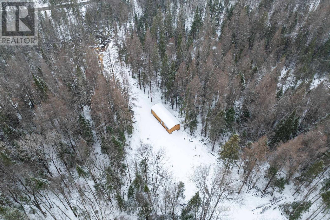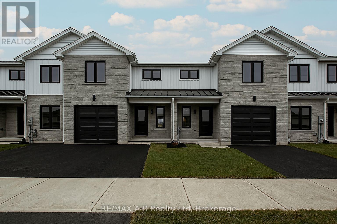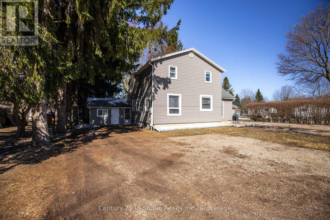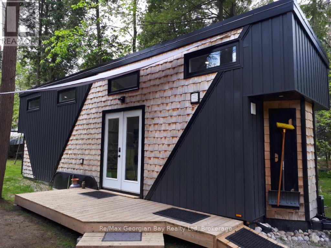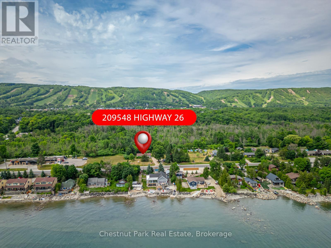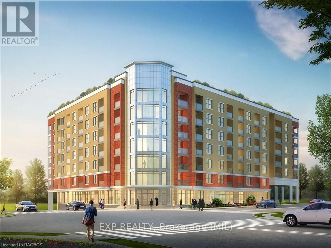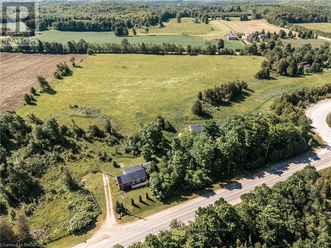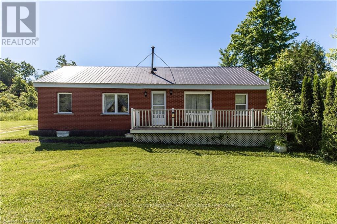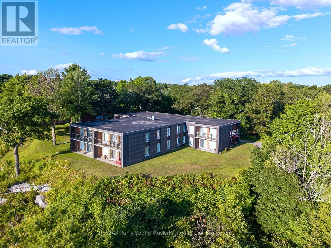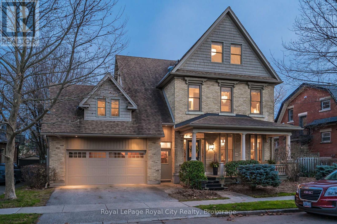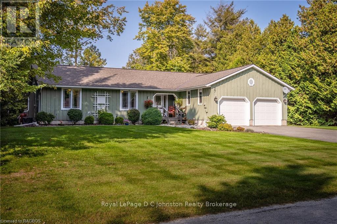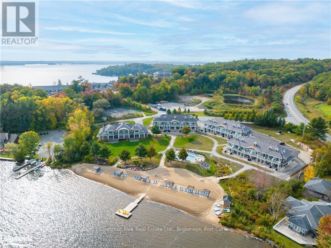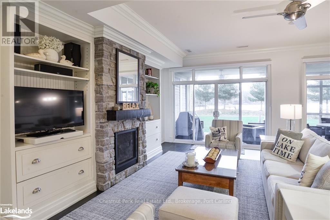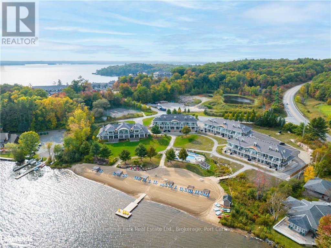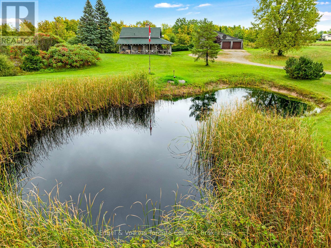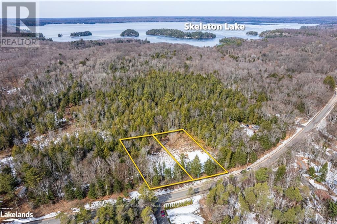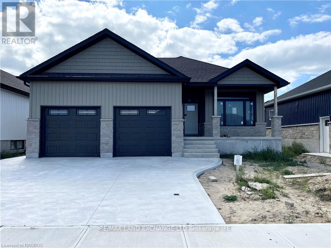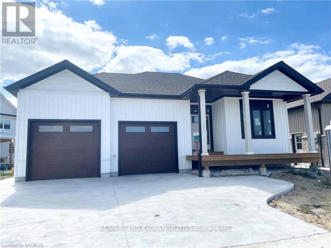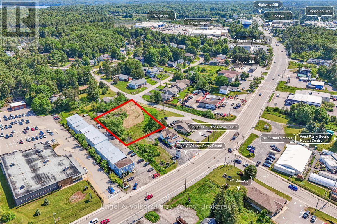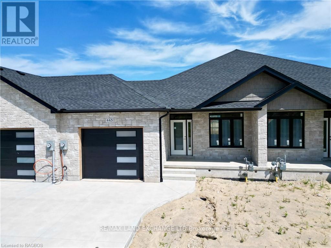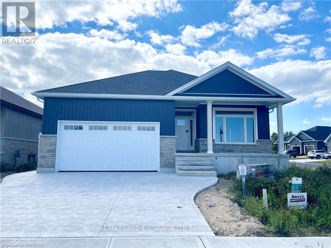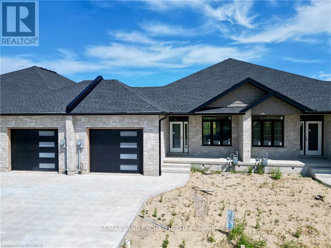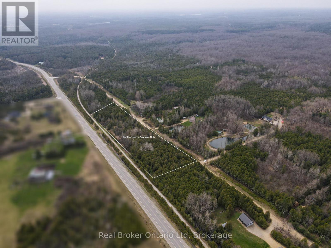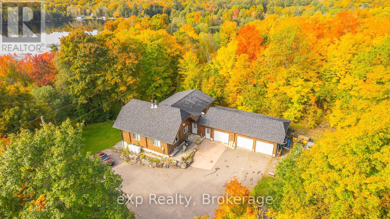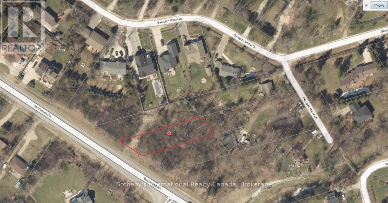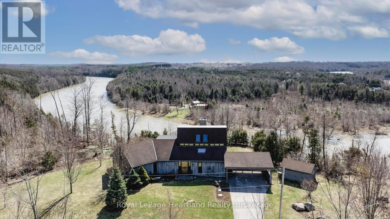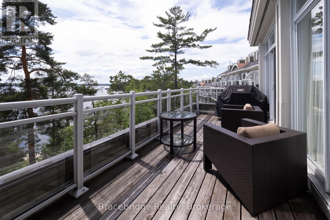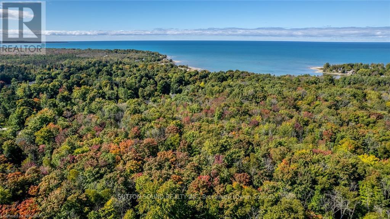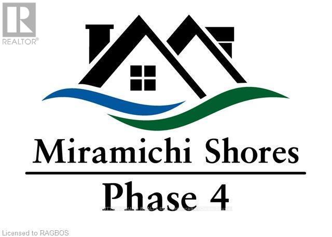221 8th Street E
Owen Sound, Ontario
INCREDIBLE INVESTMENT OPPORTUNITY within this Excellently Maintained and Updated Commercial Space with FOUR RESIDENTIAL APARTMENTS Above. Updated Windows (2022), Most Flooring (Commercial Grade within Retail Space), Paint, Plumbing Fixtures (Faucets and Toilets Throughout including an ACCESSIBLE WASHROOM within Retail/Office Space). Additional Finished Basement Area with Multiple Finished Rooms in Terrific Shape! Vacant possession offered within the completely renovated Main floor and Lower Level. (Rent is not accounted for within Income and Expenses as no rent is currently paid by the Seller occupying the Main Floor and Lower Level). An Abundance of Municipal Parking in Close Proximity. Ask your REALTOR for Break Down of Income and Expenses. (id:16261)
48 Durham Street
Grey Highlands, Ontario
The Original Flesherton Mill is a rare and extraordinary opportunity to own a piece of history, masterfully transformed into a luxury retreat. Built in 1863 by the son of William Kingston Flesher, after whom the village was named, this historic woolen mill has been reimagined into two stunning residences known as The River and The Fall. Nestled on 1.4 acres with the Boyne River winding through the back, this idyllic property boasts over 200 feet of river frontage and the breathtaking Boyne River Falls cascading in your backyard, creating a truly magical setting. Set far back from the road and surrounded by nature, this remarkable property offers privacy and tranquility while delivering high-end modern living. The River Unit is a spacious two-level suite featuring three bedrooms and two bathrooms. A covered walk-out porch with a private hot tub overlooks the peaceful Boyne River, offering a perfect place to unwind. This unit also includes an incredible unfinished space accessible from the second floor, providing endless potential for expansion. The Falls Unit is a three-bedroom, two-bathroom suite spanning a single level, where soaring ceilings and oversized windows bring in an abundance of natural light. Walkouts from every bedroom, where the soothing sounds of the falls create an unparalleled ambiance. Adding to the experience of ultimate relaxation, this property also features a sauna, a perfect place for self-care where you can unwind. This fully restored property presents endless opportunities for investors, those seeking multi-generational living, or buyers looking to generate rental income while occupying one unit. Thoughtfully and meticulously renovated over the course of a year, this one-of-a-kind property seamlessly blends rich history with modern luxury. Contact the listing agent for a complete feature list detailing the extensive transformation of The Flesherton Mill Suites Project. (id:16261)
204 - 110 Sykes Street N
Meaford, Ontario
Welcome to 110 Sykes St North, Unit 204 -- The Victorian Suite. This charming one-bedroom, one-bathroom condo is perfectly situated just steps from downtown Meaford's shopping, dining, and the stunning shores of Georgian Bay. Enjoy easy access to skiing, world-class golf courses, and a variety of other attractions, all just a short drive away. The buildings common areas have been thoughtfully restored to reflect its historic charm. The unit is efficient to heat with one of the only units with a gas wall furnace and multiple baseboard heaters. This condo presents a fantastic opportunity to personalize and renovate to your taste. Recent upgrades include new windows, and the unit comes with a private storage locker and on-site laundry for added convenience. Don't miss out - schedule your showing today and explore the full potential of this delightful condo! Water is include in the condo fees. (id:16261)
316648 3rd Line D
Grey Highlands, Ontario
Welcome to a piece of Ontario's history! Nestled in the heart of Meaford, this original schoolhouse, located at 316648 3rd Line D, offers a unique opportunity for a seasonal lease. With its rustic charm and modern amenities, this property promises an unforgettable experience for those seeking a tranquil retreat. Historic Charm: The property boasts the character and charm of a bygone era, with its original schoolhouse architecture that exudes warmth and authenticity. Spacious Accommodation: With four bedrooms and three full bathrooms, there's plenty of room for family and friends to relax and unwind. Modern Comforts: While retaining its historic charm, the schoolhouse is equipped with modern amenities to ensure a comfortable stay. Relaxation: Enjoy the ultimate relaxation experience with a luxurious hot tub, perfect for soaking away the stresses of everyday life. Proximity to Nature: Situated close to the renowned Bruce Trail, outdoor enthusiasts will delight in the abundance of hiking opportunities and breathtaking natural scenery. Located on 3rd Line D in Meaford, Ontario, this property offers a serene escape from the hustle and bustle of city life. Surrounded by picturesque countryside and rolling hills, it's an idyllic setting for those seeking peace and tranquility. (id:16261)
446 9th Street E
Owen Sound, Ontario
Step into timeless elegance with this impeccably maintained century home, just a leisurely stroll from downtown and the YMCA. This 2.5-story solid brick beauty masterfully marries historic charm with modern upgrades, offering both character and comfort in pristine condition. With two kitchens, dual laundry hookups, and two electrical panels, the potential to convert this gem into a duplex is right at your fingertips. The inviting front veranda, framed by stately white columns, is the perfect spot for morning coffee or evening relaxation. Step inside to discover original hardwood floors that flow throughout the home, leading you to a spacious living room complete with an electric fireplace, ideal for cozy nights in. The main floor boasts a large dining area, a thoughtfully designed kitchen, and a 3-piece bath. The entryway, with its classic cabinetry, French doors, and charming glass panels, exudes warmth and character. Upstairs, the 2nd floor reveals a brand-new kitchen, a delightful 3-season sunroom, a luxurious 4-piece bath, and a generously sized primary bedroom. The 3rd level offers two more bedrooms, a convenient half-bath, and laundry hookups, making this space perfect for family or guests. Not to be overlooked, the basement has been modernized with spray foam insulation, updated electrical, and a new furnace, ensuring year-round comfort. Step outside to one of the largest backyards in town, complete with additional access through a private right of way perfect for adding a workshop, extra parking, or simply enjoying the expansive outdoor space. With all updates meticulously documented and the duplex potential confirmed by the city, this century home offers not just a place to live, but a world of possibilities. Don't miss your chance to own a piece of history, lovingly updated for today's lifestyle. (id:16261)
2 Island 130
Georgian Bay, Ontario
Own your own private island with expansive views over southern Georgian Bay. Most of the cottage & bunkie have been renovated & everything has been done beautifully. The large front deck offers a perfect vantage point to take in the sunsets, while the rear deck gives you sheltered area to sit and enjoy the sun on breezier days. If you would rather camp out inside, you'll love the bright sunroom or the large open living room with stone fireplace. Other recent updates include a new bath with walk-in shower and great bunkie with 2 sets of bunks and its own bath complete with shower and laundry. (id:16261)
138268 Grey Road 112
Meaford, Ontario
On the edge of the dynamic town of Meaford, this 2 acre country property is beautifully situated in a farming neighbourhood with so much to offer. Just up the road is the Tom Thomson trail for hiking, Irish Mountain lookout for a picnic, or the hunters and anglers club for camaraderie. You are moments from the harbour and marina, diverse restaurants, Meaford Hall, farmers' market, and the new library - yet deer and wild turkeys wander across the rural view outside your windows. The house, rich in character, features a sunroom at the front and a family room at the back, both giving access to natural light and out to lovely lawns. These are perfect spaces for family and friends to hang out for a coffee or a feast of highly praised local produce. Upstairs are three bedrooms and a bath and in the basement there is a second living quarters with separate entrance, great for visitors or renters. With a natural gas furnace, air conditioning, and a metal roof added in2015, this is a cozy family home. The garage/shop is huge - 75' x 30' - with the first 30 feet currently an insulated workshop; tons of potential for a wide array of activities. Enjoy this country retreat in a sought-afterneighbourhood! (id:16261)
106 Crossan Court
Blue Mountains, Ontario
Discover a home where every season brings its own adventure, nestled in the serenity of Crossan Court, a quiet cul-de-sac flanked by Boyer municipal park with tennis courts and just a stone's throw from Heritage Park with its playground and enclosed dog park. Picture yourself living in a space where the majestic views of Blue Mountain and the Escarpment are your daily backdrop, visible from the two-story windows of the Great Room, multiple other windows, and your morning coffee spot on the primary bedroom balcony. Imagine living just a short walk from the ski hills at Blue Mountain and five minutes from the vibrant Village at Blue, brimming with restaurants, entertainment, shops, and year-round activities. This renovated home, featuring 2427 sq. ft of refined living space, includes 4 bedrooms and 3 bathrooms. The open floor plan encompasses a Great Room, Dining Room, and a Chef’s Kitchen equipped with quartz countertops and an oversized centre island, perfect for entertaining family and friends. Step out from the Dining Room to a spacious deck with a glass enclosure, offering unobstructed views and a small enclosed dog run behind the garage. The home boasts engineered hardwood and upgraded tile flooring, a convenient laundry room off the main foyer with inside entry to the garage, and a separate entrance to a fully finished basement with a small kitchenette, bedroom, and family room—ideal for an in-law suite. Recent upgrades include exterior painting (2015), new roof (2019), new air conditioner (2018), and new furnace (2019). Just a short drive from Craigleith, Alpine ski clubs, the Georgian Trail, downtown Collingwood restaurants, shops, art galleries and farmers market, or the quaint town of Thornbury to the west, this home positions you perfectly to enjoy the plethora of local activities. Don’t miss the chance to make this year-round playground your home before the snow settles. (id:16261)
127 Kastner Street
Stratford, Ontario
Pinnacle Quality Homes presents its newest Model "The Weston" on Lot #39 in Phase 4\r\nof "Countryside Estates". This 2426 sq. ft. Energy Star Rated 2 storey home boasts\r\n4 bedrooms + Den, 3 baths and a spacious yet functional open concept design perfect\r\nfor families. 9' ceilings on main level; custom kitchen with island and built-in\r\ncorner pantry; living room features a natural gas fireplace and french doors\r\nleading to large covered (concrete) deck; dining area with vaulted LED accented\r\nceiling; main floor laundry/mudroom; master bed w/walk-in closet and 5 piece\r\nensuite with walk-in tiled shower & free-standing tub. Central Air; Central Vac;\r\nWater Softener; BBQ quick-connect gas line; 2 car attached garage with openers\r\n(fully insulated/dry walled and primed); fully sodded lot. Flexible closing date,\r\nthis stunning family home is to be built. Call for more information / other plan\r\noptions available in Phase #4, or custom design your own! Limited Lots Remaining. (id:16261)
2505 Windermere Road
Muskoka Lakes, Ontario
Most recently operated as the Windermere General Store with an LCBO and Canada Post Retail outlet, this mixed-use building has lots of potential for generating income. Above the 1900+ sq ft retail space are two apartments. Both with separate entrances, there is a 3-bedroom, 2-bathroom apartment with a loft and a 2-bedroom, 1 bathroom apartment. At the rear of the property is a garage/workshop with loft space. This area would be ideal for a local contractor, someone who needed extra storage space, or a place for a car/boat enthusiast to keep their “toys.” Whether you choose to operate or rent out the retail area, this space lends\r\nitself nicely for a marketplace, a general store or other creative retail options. A short stroll from the property takes you to a busy\r\npublic beach and wharf on the shores of Lake Rosseau. Located enroute to two nearby marinas, this location sees lots of traffic\r\nfrom cottagers with island properties as well as contractors on their way to/from work, guests from across the street at the historic Windermere House, golfers and tennis players form the nearby Windermere Golf and Country Club, mainland cottagers, and local residents. Come be a welcomed part of this vibrant and historic village in the idyllic and charming Muskoka setting. (id:16261)
301 - 24 Dairy Lane
Huntsville, Ontario
Discover one of the largest and finest 3 bedroom Condo in Huntsville. This 1610 SQ/FT unit boasts a corner\r\nlocation, windows on 3 sides make it bright and airy feeling and featuring all new Laminate Flooring as of\r\nJUNE 2024. Features include a large open kitchen overlooking the 14’10 x15’10 Living Room which has a bay\r\nwindow and a generous walk out balcony facing south west for lovely sunsets and views. The Dining Room\r\ncan accommodate a full dining suite and a large table. Between the kitchen and Dining room is a convenient\r\nPantry. The Master Suite is on a corner with windows on 2 sides including a bay window, a good size 4pc\r\nEnsuite Bathroom and separate walk-in closet. There are 2 other generous bedrooms, both with closets and a\r\n4pc Bathroom that services both bedrooms. Along a wide hallway, there are closet doors that conceal a\r\nconvenient built in Laundry with sink, central Vacuum, water heater and a freezer plus storage. An In-suite\r\nFurnace is hidden in a separate closet for easy access. The designated Storage unit is directly outside the\r\nfront door of this unit for easy access with lots of room for your out of season sports equipment or larger\r\nitems for storage. A Huge Bonus with this suite is that it has 2 Deeded Parking spaces in the Heated Garage\r\nunder the building. You can even keep your vehicle maintained with the convenient Car Wash station in the\r\ngarage. This building is very centrally located near the Muskoka River with access to the extensive walking\r\ntrails. Downtown Huntsville is just steps away for all your shopping and dining needs plus the beautiful\r\nwaterfront with many of the amenities that Huntsville is known for. There is good visitor parking plus an\r\noutdoor covered BBQ area, Gazebo plus a Party room and Library for activities and your enjoyment. A unit like\r\nthis one does not come on the market very often and therefore will not last long! Book a showing and feel the\r\nwelcoming feeling of D (id:16261)
195 Charlies Lane
Huntsville, Ontario
Discover a 9.48-acre Muskoka retreat with 515 feet of private frontage on Longs Lake. This 2-bedroom, 1-bathroom cottage offers a perfect blend of simplicity and functionality, featuring custom cabinetry throughout. The open living area provides direct views of the tranquil lake, ideal for a relaxed lifestyle. Outside, the property expands into a natural playground, with the lake just steps away, perfect for swimming, kayaking, or fishing. A 2-bay detached garage adds versatility with a fully equipped hobby kitchen, a 3-piece bath, and an upstairs games room. This is more than just a garage, it's a space that caters to your passions and hobbies. 400amp service for the garage, with surround sound on both the garage and the house. This property is all about embracing the Muskoka waterfront lifestyle, where every day can feel like a getaway. This secluded spot is ideal for anyone looking to enjoy peaceful waterfront living, away from the hustle and bustle, but still within reach of local amenities and outdoor activities. Whether you're seeking a quiet retreat or a base for year-round outdoor adventures, this Long's Lake cottage is ready to deliver. (id:16261)
4 Severn River Shore
Muskoka Lakes, Ontario
WATER ACCESS ONLY - Situated in a secluded bay off Lost Channel of the Severn River, shielded from any semblance of boat traffic and edged by Crown Land, this residence offers a haven of privacy & serenity on just shy of an acre of land. A short 8-minute boat ride from the Big Chute Marina transports you to this TURN KEY meticulously maintained retreat, poised to offer an unparalleled lifestyle experience of peace & tranquility. This classic A-Frame architecture two-bedroom, one-bathroom cottage is meticulously designed to harmonize with its natural surroundings, boasting an open-concept living space & a wood-burning stove, ideal for cozy evenings. Additionally, a charming one-bedroom Bunkie with an accompanying sitting area caters to the comfort of guests, ensuring a delightful, private stay. Practical amenities include a shed for the storage of aquatic equipment and tools, highlighting the property's readiness for immediate occupancy & enjoyment. Noteworthy updates include a new septic system & steel dock in 2010, airtight woodstove in 2024, a spacious 1000-square-foot deck in 2012, a new Bunkie in 2013, a new shed in 2015 & a fresh roof/eavestroughs in 2022, culminating in a turnkey oasis awaiting its fortunate new owner. Strategically positioned along the Trent Severn Waterway but tucked away from the hustle & bustle yet still providing convenient access to Gloucester Pool via The Big Chute & Georgian Bay through Lock45, the location presents an array of recreational opportunities. From superlative fishing to exhilarating water sports, ATV/ Snowmobile Trails, & the convenience of waterfront dining establishments & full-service marinas, every conceivable amenity is within reach. Immediate possession is available, seize the opportunity to make 2025 an unforgettable summer by claiming this idyllic, quiet retreat as your own. (id:16261)
206 Bridge Crescent
Minto, Ontario
The Magnolia is a one-of-a-kind 4-bedroom two-storey home with a legal 2-bedroom basement apartment that blends country-inspired charm with modern elegance in Palmerston's Creek Bank Meadows a family-friendly community known for its warmth, space and true sense of connection! Thoughtfully crafted for growing or multigenerational families, this Energy Star Certified home features timeless curb appeal, high-end finishes and a layout designed for everyday comfort and effortless entertaining. At the heart of the home is a gourmet kitchen with a large island, custom cabinetry and a walk-in pantry flowing into a sunlit dining area with backyard access and an expansive great room with soaring ceilings and optional fireplace. A versatile front den makes the perfect home office and a mudroom/laundry combo off the garage adds everyday convenience. Upstairs, you can choose between a spacious loft or a 4th bedroom to suit your lifestyle. The primary suite is a serene retreat with dual walk-in closets and a spa-style ensuite featuring a freestanding tub, tiled glass shower and double vanity. Two additional bedrooms and a sleek main bath complete the upper level. Downstairs, the fully self-contained 2-bedroom, 1-bath basement apartment offers incredible income potential. With a private entrance, full kitchen, in-suite laundry and a modern open-concept layout, this space is ideal for tenants, extended family or guests providing flexibility without compromise. Life in Palmerston offers a refreshing alternative to the hustle of city living. Here, you're not just buying a home you're joining a community, where families enjoy a lifestyle grounded in safety, simplicity and small-town connection. With great schools, local shops, parks and scenic trails all close by, this is the kind of town where kids still ride their bikes and community still means something. The Magnolia is more than a home its your opportunity to build the life you've been looking for. (id:16261)
222 Bridge Crescent
Minto, Ontario
The Maplewood is a beautifully crafted bungalow tucked into a quiet cul-de-sac in Palmerston's highly desirable Creek Bank Meadows community where charm meets modern convenience! Gorgeous 2-bdrm, 2-bathroom Energy Star Certified home is thoughtfully laid out to support effortless living for downsizers, couples or anyone looking for the ease of main-floor living without sacrificing space or style. From the moment you step onto the covered front porch you can feel the care & craftsmanship that defines WrightHaven Homes. Foyer W/vaulted ceiling offers sightlines through to great room & dining area. Main living space is warm & inviting W/luxury vinyl plank floors & large windows. Kitchen W/breakfast bar for casual meals & custom cabinetry. It flows into dining space which has access to backyard. Great room is anchored by optional fireplace &provides cozy gathering space. Primary suite offers W/I closet & spa-like ensuite W/dual sinks & tiled glass shower. Vaulted 2nd bdrm adds charm & flexibility ideal for guests, office or den. A second full bathroom, mudroom W/laundry & garage access completes main level. Downstairs presents add'l storage & potential to add even more living space W/rough-ins for future bathroom & multiple layout options including bdrms, rec room & more. Set among other beautifully built WrightHaven homes, Creek Bank Meadows is a peaceful well-planned neighbourhood offering true sense of community. Whether its coffee on the porch or walks through nearby parks & trails, life here moves at a slower, more meaningful pace. Mins from downtown shops, splash pad, historic Norgan Theatre, & other essentials. As an Energy Star Certified home it features high performance windows, upgraded insulation & energy-efficient mechanical systems designed to reduce environmental impact & keep utility bills low. With energy-efficient features, premium construction & WrightHavens trademark attention to detail, the Maplewood isn't just a home its a lifestyle upgrade. (id:16261)
3432 Hwy 518 W (Retained)
Mcmurrich/monteith, Ontario
Discover your very own private retreat, nestled amidst towering trees, abundant wildlife, and an unrivaled sense of peace. With approximately 39.147 Acres, this property offers the perfect blend of seclusion and accessibility, complete with a cabin, well, and driveway. Whether you wish to enjoy it as is or, unleash your imagination with new designs and dreams, the possibilities are endless. Situated on a year-round municipally maintained road, this exceptional land is zoned RU, offering a variety of uses. Hydro is not currently connected to the property however, it is available at the end of the driveway along the municipal road. The cabin is equipped with a generator-powered panel and is partially wired, it is suited for 1 bedroom and 1 bathroom. This property is located in the peaceful community of Sprucedale where you are only moments away from Doe Lake and Bear Lake, and have access to the Seguin and OFSC Trail Systems making it a haven for outdoor enthusiasts. Hike, fish, ATV, or snowmobile to your hearts content, the land is your playground. The property itself is its own destination with pathways, trail access, and plenty of land to explore. With Huntsville just 30 minutes away and Burks Falls a short 20-minute drive, you have quick access to a range of amenities for all your shopping and service needs. For those seeking additional property, a neighbouring 31.986 Acre (approx.) property is also available for purchase (recently severed, with a newly registered R-Plan). Don't miss this opportunity, adventure begins here! (id:16261)
243 Mckenzie Drive
Clearview, Ontario
Welcome To Your Dream Home 243 McKenzie Dr Located In A Desirable Neighborhood In Stayner. Offering South Side Backyard Backing to the Gorgeous Man Made Channel For A Nature Loving Relaxation plus no Neighbors at back! This Spacious Brand New & Never Lived Energy Efficient Home Offering 2,002 sq. ft Of Finished Living Plus 850 sq. ft in the Basement; Features 9 Ft Smooth Ceilings On Main & Smooth Ceilings On 2nd Floor. This Amazing Home Features Excellent Layout with No Wasted Space. 3 Oversized Bedrooms and 3 Bathrooms Providing Ample Space For Everyone. The Spacious Kitchen Featuring Large Eat-In Area Overlooking to The Bright Family Room And Exiting To A Wooden Deck; Open Concept Living Room Perfect For Entertainment and Dining; A Welcoming Environment Of Family Room With The Ability To Unwind In Front Of The Gas Fireplace Connected to Dining Room. Upgraded With Wide Elegant Oak Stairs And Central Vacuum Rough-in. Large Garage 18x24. Large Basement With One Upgraded Oversized Window; Finishing Basement Will Bring Income Considering Close Proximity To the Desirable Vacation Areas. The Primary Bedroom Features A Large Walk- In Closet, A 5-Pc Spa-Like Ensuite W/His & Hers Sinks. Conveniently Located 2nd Floor Large Laundry Has Extra Space for Storage! Large Deck; Transferable Tarion Warranty! **EXTRAS** New Stainless Steel Appliances: Fridge, Dishwasher, Stove; New Laundry Washing/Dryier. Move In And Enjoy, Great Feeling Of A New Home. Located Close To Schools And Amenities. Short Commute to Wasaga Beach, Collingwood, Blue Mountain and Barrie. (id:16261)
1433 South Horn Lk Road
Ryerson, Ontario
Lakefront Paradise on Stunning Horn Lake! Discover your year-round retreat on the pristine shores of Horn Lake , one of the area's most sought-after destinations for recreation and relaxation. This beautifully updated 1,500+ sq. ft. home offers breathtaking lake views from the living room, deck, and private dock, creating the perfect blend of comfort and natural beauty. Step inside to enjoy rustic elegance, featuring solid pine accents and a cozy wood-burning fireplace. Recent updates ensure peace of mind, including a new propane furnace (2022), energy-efficient windows & patio door (2021), a resurfaced deck (2024), and a freshly shingled roof (2019). For added space and versatility, a detached 24' x 24' garage/shop includes a finished upper level, ideal for guests, a studio, or extra living quarters. Your private dock offers deep water access, perfect for swimming, boating, and soaking in the crystal-clear beauty of Horn Lake. Fully furnished with some exclusions, this turnkey lakefront haven is ready for you to enjoy. Don't miss your chance to own a piece of paradise ,, schedule your private viewing today! (id:16261)
18 Linda Drive
Huron East, Ontario
EXQUISITE AND AFFORDABLE! Two perfect words to describe Pol Quality Home latest project in Seaforth ON. These spacious 3 bedroom townhomes are located in the quiet Briarhill/Linda Drive subdivision. Offering an easy commute to London, Bayfield and Stratford areas the location is just one of the many features that make these homes not one to miss. A nice list of standard features including but not limited to hard surface countertops, custom cabinetry, stainless steel kitchen appliance package, laundry appliance package, asphalt driveway, rear deck, sodded yard and a master suite featuring either ensuite or walk in closet. Priced at just $524,900.00, call today for more information! (id:16261)
679 Sandy Bay Road
Tiny, Ontario
Rare 42+ acre waterfront destination along the shores of Georgian Bay with no immediate neighbours. Enter the shared private road encased in a canopy of trees and venture into a world of your own. Resort life at your finger tips, enjoy summer from the owned waterfront with over 100+ ft of sandy beach area to snowshoeing in your back 40 in the winter. This property has it all including natural gas and high-speed fibre internet. Westerly exposure with jaw dropping sunsets from this custom 5,900+ sq ft home. Wrap around decks, well poised walkout lower level patios and abundance of windows, offers maximized views of the Bay from almost every room. An expansive ranch style bungalow with west side primary bedroom featuring luxury 5 pc. ensuite, private access to deck and views of the bay. On the far East one can offer guests the upper level secluded in-law suite that includes, kitchen, living room with gas fireplace, one bedroom and full bath. This is conveniently separated by the peaceful and bright living room, formal dining room, kitchen with large island, breakfast nook and cozy family room with Muskoka stone finished custom wood burning fireplace, second bedroom, full bath and large laundry room. Entertain to the fullest with a sweeping lower level housing 4 bright walkout bedrooms, theatre room, full bar, games area and recreation room with yet another Muskoka stone wood burning fireplace and continued views of the Bay. Wrapping this property up with a bow are the additional features such as the 3 car attached garage with inside entry, a 1,500 sq ft detached building with shop 2 overhead doors and convenient garden door to house your boat, vehicles and other recreational toys and equipment. Not far from your private dock and fire pit area is an additional entrance to the estates network of paths by the shoreline, easy access for bringing in large equipment. Surrounded by hiking, biking, ATV trails, enjoy ski clubs, golf, shops, villages, & quaint restaurants. (id:16261)
103 King Street
Kincardine, Ontario
Welcome all to 103 King Street in Tiverton Ontario. If you're looking for a great investment property or a place to call home with income generation month after month you don't want to miss this opportunity! This 9 bedroom, 4 Kitchen and 4 bathroom cashflow dream is ready for its next owner. The home currently has 6 great tenants and a strong Cap rate of 7.78%. 103 King street offers a high quality investment all while on a large lot in a great location. In order to gain a solid understanding of the layout please find the floor plan among the pictures. Please inquire for all income and expenses to the property. They have been recorded in detail and are available to those of interest. If you are looking for a great investment opportunity or a chance to live in a great space and have your mortgage paid for you this is it! For more information or to book a showing to view this great property reach out today. (id:16261)
91.5 King Road
Tay, Ontario
TINY HOME ONLY DOES NOT COME WITH THE LAND ~ IT NEEDS TO BE MOVED TO YOUR OWN PROPERTY WELCOME TO ONE OF TODAYS UNIQUE OPTIONS FOR A YEAR ROUND BUNKIE/GUEST HOUSE OR AN AMAZING WAY TO RELAX AFTER A COLD AND WET DAY HUNTING! THIS ADORABLE CUSTOM 32' TINY HOME HAS BEEN BUILT & DESIGNED WITH THE ULTIMATE STORAGE & BEST USE IN MIND OFFERING MANY COMFORTS OF HOME! FEATURES INCLUDE THE CAPABILITY OF 6 GUESTS, CUSTOM KITCHEN WITH BUILT IN APPLIANCES/POT LIGHTS/POT DRAWER/PULL OUT SPICE RACK AND DOUBLE GARBAGE CONTAINERS/FRIDGE CAN BE PROPANE OR ELECTRIC/OPEN SHELVING/ FARM HOUSE DOUBLE SINK, WALK OUT FRENCH DOORS TO DECK, PROJECTOR & SCREEN IN LIVING ROOM AREA, BUILT IN TABLES, STORAGE BOXES IN CEILING ABOVE SOFA, STORAGE SHELVES UNDER STAIRS TO MAIN BEDROOM LOFT, 3 PC BATHROOM WITH LARGE RAIN HEAD SHOWER/ELECTIC TOILET, AN ELECTRIC FIREPLACE, A DUCTLESS MINI-SPLIT, WASHER & DRYER CONNECTIONS, 50 GALLON WATER TANK, AS WELL AS THE ELECTRICAL SYSTEM FEATURES THE FUTURE POSSIBILITY TO ADD A SOLAR PANEL FOR OFF THE GRID LIVING OR BACK UP POWER FOR WHEN THE HYDRO GOES OFF! THIS HOME ALSO COMES WITH VERSATILE FURNISHING INCLUDED. HAVE WE PEAKED YOUR INTEREST OR CURIOSITY...***BUYER TO VERIFY WITH YOUR TOWNSHIP ON ALLOWED USES, REQUIRED PERMITS AND TO MOVE THE TINY HOME ~ TINY HOME ONLY FOR SALE NO LAND. (id:16261)
209548 Highway 26
Blue Mountains, Ontario
Your dream property awaits on this nearly one-acre lot in Craigleith! Located just minutes from Collingwood, the Blue Mountains, and Thornbury, this property offers direct access to the Georgian Trail and picturesque views of Georgian Bay right across the street. This charming home currently features three bedrooms and one and a half baths, along with an open-concept kitchen, living, and dining area. A walkout leads to a spacious porch complete with a gazebo, while a wood-burning fireplace provides a cozy retreat after a long day on the slopes. In the summer, enjoy the 20x40 saltwater pool, ideal for relaxation and entertainment. The private backyard, complete with a fire pit, offers ample outdoor space to create your own oasis. Whether you choose to expand the existing structure or build your dream home or ski chalet from the ground up, the possibilities are endless. This property serves as a perfect four-season retreat, conveniently located near numerous amenities, including hiking and biking trails, snowshoeing, ski hills, Northwinds Beach, and downtown shops and dining. Dare to dream big! Some photos are virtually staged. (id:16261)
207 - 223 10th Street
Hanover, Ontario
Welcome to Royal Ridge Residences - Hanover’s newest apartment complex. This seven story multi unit building is situated in the heart of the downtown core and is walking distance to amenities. These units come complete with in-suite laundry, appliance package, quartz countertops and each unit has its own designate balcony. Top this building off with underground parking, secure access and entry, two level games / entertainment space for residents and large lobby area - this property really does have it all. Reach out today for more information pertaining to this beautiful and soon to be complete building. (id:16261)
504452 Grey Road 12
West Grey, Ontario
Take a look at this quaint family home set on a beautiful 12+ acre farm near Markdale! This bungalow with two additions offers 4 spacious bedrooms and a 4-piece bathroom, providing plenty of space and comfort for your family. This home features a durable metal roof with asphalt shingles on one section, an updated electrical panel, and a natural gas wall heater installed in 2022 for efficient heating. There's great potential for you to make this home your own! Outside, the property boasts 12+acres, with 8-9 acres dedicated in a hay crop. There's also a large 32' x 72' Shop/Barn with water and hydro, a concrete floor, office space, 2 stalls, a loose housing area, and an additional garden shed for outdoor storage. This property's location is fantastic—just a quick 5-minute drive to Markdale, offering a variety of town amenities such as shopping, dining, a community center, and an arena. Plus, Owen Sound is just a scenic 35-minute drive away for even more urban conveniences. But wait, there's more! This property is in a prime recreational area, with Irish Lake and Bells Lake just 10 minutes away. Whether you love hiking, biking, or simply being in nature, this location has it all, making every day feel like a holiday. Don't miss out on this amazing opportunity to create your own piece of paradise. Schedule a viewing today and start envisioning the endless possibilities this property offers! (id:16261)
504452 Grey Road 12
West Grey, Ontario
Take a look at this lovely family home set on a beautiful 12+ acre farm near Markdale! This bungalow with two additions offers 4 spacious bedrooms and a 4-piece bathroom, providing plenty of space and comfort for your family. This home features a durable metal roof with asphalt shingles on one section, an updated electrical panel, and a natural gas wall heater installed in 2022 for efficient heating. There's great potential for you to make this home your own! Outside, the property boasts 12.45 acres, with 8-9 acres dedicated to hay farming. There's also a large 32' x 72' Shop/Barn with water and hydro, a concrete floor, office space, 2 stalls, a loose housing area, and an additional garden shed for outdoor storage. This property's location is fantastic—just a quick 5-minute drive to Markdale, offering a variety of town amenities such as shopping, dining, a community center, and an arena. Plus, Owen Sound is just a scenic 35-minute drive away for even more urban conveniences. But wait, there's more! This property is in a prime recreational area, with Irish Lake and Bells Lake just 10 minutes away. Whether you love hiking, biking, or simply being in nature, this location has it all, making every day feel like a holiday. Don't miss out on this amazing opportunity to create your own piece of paradise. Schedule a viewing today and start envisioning the endless possibilities this property offers! (id:16261)
205 - 100 Beaconview Heights
Parry Sound, Ontario
Live or vacation in "Cottage country" without the maintenance of having a cottage! This charming 2-bedroom, 1-bathroom Parry Sound condo is on the second floor of a 2 level condo building. Enjoy the spacious balcony with breathtaking views of Georgian Bay and stunning western sunsets. The condo is move-in ready and updated from floor to ceiling! The beautiful kitchen is open-concept to the living room allowing for entertaining guests while prepping in the kitchen. This property also offers convenient storage and laundry facilities within the building, and outside parking. Plus, you're just steps away from the popular Fitness Trail for your morning or evening strolls along the shores of Georgian Bay. Perfect for those who love nature and convenience. Note: the building does not have an elevator and pets are not allowed. Monthly condo fee: $395 (id:16261)
42 Liverpool Street
Guelph, Ontario
Discover timeless charm in this exquisite century home, perfectly situated on a tranquil street just steps from downtown. With over 4,500 square feet of above-ground living space, this residence offers a harmonious blend of historic character and contemporary amenities. Generous Accommodations: With 6 bedrooms and 3.5 baths, this home provides ample space for family and guests. Spacious Living: Enjoy the grandeur ceilings on all three levels, complemented by 12-inch baseboards that echo the homes historic charm. Elegant Fireplace: Cozy up by the wood fireplace, a classic feature that adds warmth and character to the living area. Private Outdoor Oasis: Step into a beautifully manicured backyard, featuring a sparkling pool and ample space for entertaining. This private retreat is perfect for hosting gatherings or simply unwinding in style. Modern Amenities: Experience the best of both worlds with modern updates that seamlessly blend with the homes historic features. Convenient Parking: A spacious 2-car garage ensures ample parking and storage. Dont miss this rare opportunity to own a piece of history with all the comforts of modern living. Schedule your private tour today and fall in love with your new home! (id:16261)
27 Gremik Crescent
South Bruce Peninsula, Ontario
Nestled in a peaceful neighborhood just north of the summer hustle and bustle of downtown Sauble Beach, 27 Gremik Crescent offers a beautifully maintained 3-bedroom, 2-bathroom home, ideal for those seeking both comfort and serenity. With 1,636 square feet of thoughtfully designed living space, this property promises a perfect balance of relaxation and convenience, all within walking distance to some of the area?s most sought-after attractions. This charming residence sits on a generous 113' x 126' lot, providing ample room for outdoor enjoyment. You?ll appreciate the serene surroundings, where you can unwind in peace after a day at the beach or a leisurely afternoon on the water. For boating and kayak enthusiasts, the Sauble River Waterfalls & Marina are just a stone?s throw away, making this an enviable location for water lovers. Of course, the iconic North Sauble sand beach is just a short walk away?your perfect spot to enjoy the incredible sunsets over Lake Huron. Inside, the home?s inviting atmosphere is enhanced by beautiful oak floors that flow throughout the open-concept living areas. The spacious living room features a cozy gas fireplace framed by built-in oak cabinetry, offering a warm and welcoming spot to relax. The thoughtful layout includes a walk-out to a private rear sundeck, where you can savor the peaceful outdoors in total privacy. To ensure your comfort throughout the year, the home is equipped with forced air heating and central air conditioning, allowing you to stay cool in summer and cozy in winter. Whether you?re enjoying the beautiful lake views, exploring the nearby trails, or simply relaxing at home, this property offers the perfect retreat. (id:16261)
G103-A2 - 1869 Muskoka 118 Road W
Muskoka Lakes, Ontario
Welcome to Touchstone Resort, low maintenance Muskoka living at its best. This Grand Muskokan 1/8th fractional ownership unit has stunning views out over Lake Muskoka and walk out beach access. This beautiful condo has a signature Muskoka room, gourmet kitchen, soaker tub in the master ensuite, bbq area and a private balcony with a beautiful lake view. A2 fraction gives owners 6 weeks of use a year plus one bonus week. Amenities include pools, hot tubs, fitness room, sports court, non-motorized water toys, a manicured beach, dock with boat parking (for an additional fee) and the children's playground. Moreover utilize the onsite spa and the restaurant on the grounds or venture into Bracebridge or Port Carling for a host of options. Just a short drive from the GTA, feel the ease of resort living at its finest spent in your own piece of paradise. Better yet this unit is pet friendly with grass right off the deck so bring your furry friends. (id:16261)
G103-A1 - 1869 Muskoka 118 Road W
Muskoka Lakes, Ontario
Welcome to Touchstone Resort, low maintenance Muskoka living at its best. This Grand Muskokan 1/8th fractional ownership unit has stunning views out over Lake Muskoka and walk out beach access. This beautiful condo has a signature Muskoka room, gourmet kitchen, soaker tub in the master ensuite, bbq area and a private balcony with a beautiful lake view. A1 fraction gives owners 6 weeks of use a year plus one bonus week. Amenities include pools, hot tubs, fitness room, sports court, non-motorized water toys, a manicured beach, dock with boat parking (for an additional fee) and the children's playground. Moreover utilize the onsite spa and the restaurant on the grounds or venture into Bracebridge or Port Carling for a host of options. Just a short drive from the GTA, feel the ease of resort living at its finest spent in your own piece of paradise. Better yet this unit is pet friendly with grass right off the deck so bring your furry friends. (id:16261)
G103-A - 1869 Muskoka 118 Road W
Muskoka Lakes, Ontario
Welcome to Touchstone Resort, low maintenance Muskoka living at its best. This Grand Muskokan 2/8th's fractional ownership unit has stunning views out over Lake Muskoka and walk out beach access. This beautiful condo has a signature Muskoka room, gourmet kitchen, soaker tub in the master ensuite, bbq area and a private balcony with a beautiful lake view. A1/A2 fractions give owners 12 weeks of use a year (back to back summer) plus one bonus week. Amenities include pools, hot tubs, fitness room, sports court, non-motorized water toys, a manicured beach, dock with boat parking (for an additional fee) and the children's playground. Moreover utilize the onsite spa and the restaurant on the grounds or venture into Bracebridge or Port Carling for a host of options. Just a short drive from the GTA, feel the ease of resort living at its finest spent in your own piece of paradise. Better yet this unit is pet friendly with grass right off the deck so bring your furry friends. (id:16261)
317343 3rd Line
Meaford, Ontario
Rustic charm meets nature's serenity! Situated on 5.3 acres, just south east of Meaford, this log home was reconstructed on this site, bringing together a local heritage dwelling with a log cabin from Quebec. The current owner oversaw this reconstruction, insisting on strict adherence to detail. Over the years, modern influences were added but not at the expense of history. This special home offers two bedroom and 2 baths, with a loft above the living room that could be used as a third bedroom or home office. A flagstone entrance and hand finished wooden floors add to the historical charm. The open concept kitchen/dining area lends itself to family gatherings and intimate dinners. The two-sided fireplace services both the dining area and living room. The primary bedroom and ensuite and a second bedroom are located on the second floor. The owner has carefully chosen furniture and accessories to enhance the character of the residence. A wrap around covered porch borders the house on two sides, adding outdoor sitting area for entertaining or relaxing. Steps away from the house is the studio--another historical building that, with renovations, would increase the living space on the property. Attached to the studio is a double car garage. The property has many features---a pond, aerated by an authentic windmill, a forested ravice with trails and mature oak and maple trees, and pastoral vistas that add to the serenity of this uniqueness of this place. Wildlife, including deer, wild turkeys and various bird species take up residence in this this natural setting. This property is situated between Meaford and Thornbury, just a short drive to the many special activities taking place in these communities all year long. Skiing, boating, golf, biking and hiking are also closeby. This is truly an ideal place to enjoy the lifestyle that the Georgian Bay area has to offer. (id:16261)
11 Nyah Court
Kincardine, Ontario
This freehold townhome is available for immediate possession at 11 Nyah Court in Tiverton. The main floor is 1198 sqft with 2 bedrooms and 2 full baths. The basement is fully finished with 2 more bedrooms, family room that walks out to the backyard, 3pc bath and utility room. Features of this home include engineered hardwood and ceramic main floor, gas fireplace in the living room, gas forced air heating, 9 ft ceilings on the main floor, sodded yard, concrete drive, central air, automatic garage door opener, Shouldice Designer Stone exterior, partially covered deck and more. HST is included in the purchase price provided the Buyer qualifies for the rebate and assigns it to the Builder on closing. (id:16261)
Part Lot 4
Muskoka Lakes, Ontario
Welcome to the beautiful Township of Muskoka Lakes near the historic community of Utterson. Located close to Highway 11, this is the perfect place to build your dream home. This is your chance to have two lots for a great price don't miss out on this unique chance. Just a ten minute walk to Skeleton Lake offer plenty of summertime fun. The year round road supports a lovely residential area. The Town of Huntsville is a quick ride up the highway with everything you need including a ton of entertainment and summer events. Lot 1 is approximately 101/ 206 Lot 2 is approximately 100.3 /206 The approximate combined frontage of Lot 1 and Lot 2 on Skeleton Lake Road 2 is 201.3 ft. Total combined lot 1 and 2 is .98 acres as per 2023 tax bill. (id:16261)
155 Westlinks Drive
Saugeen Shores, Ontario
155 Westlinks Drive, Port Elgin; in a 12 hole golf course community. This 1314 sqft bungalow is drywalled and will be ready for possession in 60 days or less; and will be finished top to bottom. When finished there will be 4 bedrooms and 3 full baths. Features include, Quartz kitchen counters, hardwood staircase, a gas fireplace in the living room, tiled ensuite shower, central air, sodded yard and more. There is a monthly sports fee of $135 + HST that each home owner must pay which provides golfing for 2, use of the fitness room, and tennis / pickleball court. HST is included in the list price provided the Buyer qualifies for the rebate and assigns it to the Builder on closing. Prices subject to change without notice. (id:16261)
151 Westlinks Drive
Saugeen Shores, Ontario
Possession in 60 days or less is available on this brand new home at 151 Westlinks Drive in Port Elgin. In this golf course community home owners are required to pay a monthly fee of $135.00 plus HST which entitles the homeowner to golfing for 2, use of the tennis / pickleball court and the fitness room. The list price includes a finished basement that will feature a family room, 2 bedrooms and 4pc bath. The main floor is an open concept plan with hardwood and ceramic, Quartz counter tops in the kitchen, tiled shower in the ensuite, cabinets in the laundry room, central air, gas fireplace and more. Exterior finishes include a sodded yard, concrete drive and partially covered back deck 9'6 x 16'8. Prices Subject to change without notice. (id:16261)
0 Edward Street
Parry Sound, Ontario
Located just off Bowes Street in Parry Sound, this exceptional 0.73-acre property presents a prime opportunity for local investors, builders, and entrepreneurs alike. Boasting a flat terrain and cleared land, it offers endless possibilities for development. Whether you envision building, launching a new business, or spearheading a community project, this versatile space is the perfect canvas to bring your ideas to fruition. Benefiting from C3 zoning, the property accommodates a variety of uses including art galleries, auto sales establishments, bakeries, car washes, clinics, workshops, dry cleaners, funeral parlors, hotels, mini warehouses, storage facilities, garden centers, restaurants, and more. It also conveniently connects to town services. Strategically positioned, the property is minutes away from Highway 400 and just a 2-hour drive from the Greater Toronto Area (GTA). Join established professional offices and the West Parry Sound Health Centre as neighbors in this thriving commercial area. Don't miss out on this remarkable opportunity to establish your presence in Parry Sound's burgeoning commercial landscape. (id:16261)
443 Ivings Drive
Saugeen Shores, Ontario
The exterior is almost complete for this 1228 sqft freehold townhome at 443 Ivings Drive in Port Elgin. The main floor features an open concept living room, dining room and kitchen, with hardwood floors, Quartz kitchen counters, & 9ft patio doors leading to a 10'11 x 10 covered deck, primary bedroom with a 4pc ensuite bath and walk-in closet, laundry room off the garage and a 2pc powder room. The basement will be finished with 2 bedrooms, 4pc bath, family room including gas fireplace and utility room with plenty of storage. This home will be heated with a gas forced air furnace and cooled with central air. HST is included in the asking price provided that the Buyer qualifies for the rebate and assigns it to the Builder on closing. (id:16261)
159 Westlinks Drive
Saugeen Shores, Ontario
This 1453 Sqft bungalow is located in a Golf Course Community; at 159 Westlinks Drive in Port Elgin. The main floor features an open concept great room, dining area and kitchen with gas fireplace, 9ft ceilings, hardwood floors, Quartz kitchen counters and walkout to a covered rear deck 9'6 x 14. The balance of the main floor features a primary bedroom with walk-in closet and 3pc bath, den, laundry room and powder room. The basement will be almost entirely finished featuring a family room, 2 bedrooms, and full bath. There is a monthly Sports Membership Fee of $135 that must be paid providing access to golf, pickleball / tennis court and fitness room. HST is included in the purchase price provided the Buyer qualifies for the rebate and assigns it to the Builder in closing. Prices subject to change without notice (id:16261)
451 Ivings Drive
Saugeen Shores, Ontario
1228 Sqft Brick bungalow freehold townhome at 451 Ivings Drive in Port Elgin with 2 bedrooms and 2 full baths on the main floor. Standard feature include Quartz counter tops in the kitchen, hardwood and ceramic flooring throughout the main floor, hardwood staircase to the basement, sodded yard, covered 10'11 x 10 deck off the dining room and more. The basement can be finished to include a family room with gas fireplace, 3rd bedroom and full bath, asking price would be $694,900. HST is included in the list price provided the Buyer qualifies for the rebate and assigns it to the Seller on closing (id:16261)
N/a Crawford Road
Chatsworth, Ontario
Private cedar getaway on 5 plus acres on Crawford Road! This property is a haven for those seeking a connection to nature, offering a unique blend of rustic charm and possibilities. Situated on approximately 5 acres of beautiful land with an abundance of mature cedar along the snowmobile trail. For the savvy investor or aspiring homesteader, the potential here is boundless. With ample acreage and the right vision, this property presents opportunities for logging or building your dream home. You'll also find natural springs and a wetland area on the property and potential to create your own pond. Located in charming Chatsworth township, you'll experience a lifestyle that is both serene and convenient. Just 10 minutes from the amenities of Chatsworth and Markdale, and a short 25-minute drive to Owen Sound, you'll have easy access to recreation, shopping, dining, and entertainment, while still enjoying the peace and quiet of country living. Don't miss your chance to own your own slice of paradise in this recreational haven. Whether you're seeking a weekend retreat, a homestead in the making, or an investment opportunity, this property offers endless possibilities. Come discover the beauty of Crawford road- your escape to nature awaits. (id:16261)
5331 Hwy 124 Highway
Magnetawan, Ontario
Waterfront Home with Income Potential. This spacious 3-bedroom, 2-bathroom Panabode home sits on 8.2 acres along the shores of beautiful Ahmic Lake, featuring a 3-bay garage. The large eat-in kitchen offers ample counter with cupboard storage, perfect for family gatherings. The living room boasts a cathedral ceiling and walkout to a lakefront deck. A mezzanine level provides space for a home office or studio. The entry foyer provides abundant storage which connects the home to the garage. The lower level features two additional bedrooms, two bathrooms, a shared kitchenette, all accessible via a separate entrance ideal for extended family, guests, or as a bed and breakfast for additional income. Enjoy this stunning property as your new lakefront family home. (id:16261)
9742 Beachwood Road
Collingwood, Ontario
Residential building lot located minutes to beaches, shopping, trails, skiing and golf. Located on the north side of Beachwood Rd in the east end of Collingwood. Lot is ready for a buyer to apply for building permits w/town & NVCA. Build approx. 2000 sq. ft. footprint dream home (per floor) + crawl space, based on building envelope from zoning certificate. Entrance permit has been received from MTO for shared entrance drivewway. MTO Land Use Permit and Zoning Certificate from town have been received. Septic permit, NVCA building permits to be applied for & paid for by Buyer. Environmental impact study, as well as geotech report have been completed and are available to serious inquiries. Purchase this lot on its own or in conjunction with 9736 Beachwood, also listed on MLS. (id:16261)
81177 Cherrydale Road
Ashfield-Colborne-Wawanosh, Ontario
It started in 1977 with a hand made model, an eye for northern light exposure into a studio, and a desire for a view of the Maitland River and it's valley. It then became a unique, 6 bedroom, 4 bathroom architecturally interesting home for this owner to enjoy the River and all it has to offer. Perched atop the valley, this home was built to inspire the owners artistic creativity, and provide a tranquil setting to enjoy nature. With over 1000 feet of river frontage, and a park like setting up where the house sits, the access to the Maitland Trail, which winds through the property, is a short walk away. Some other unique features of this home are it's glass solarium (with most windows replaced in 2012) a living room with a propane fireplace (2020) and spiral staircase leading up to the art studio/family room with it's unique propane stove (2020), and north facing windows to capture natural light. The primary bedroom has replaced windows (2021) and a stunning view of the river and valley. This is an interesting house with a rich history! (id:16261)
L201-A2 - 1869 Muskoka 118 Road W
Muskoka Lakes, Ontario
L201-A2 is a highly sought-after unit. Located in the main lodge of Touchstone Resort, this luxurious fractional (1/8) condo offers breathtaking views of Lake Muskoka and entitles you to six weeks of cottage living each year, plus a bonus week every other year. The unit features two bedrooms, both with sliding doors leading to private balconies overlooking the lake. The living room, complete with a cozy gas fireplace, opens onto an oversized corner balcony, filling the space with natural light and offering stunning lake views. As part of Touchstone Resort, you'll enjoy access to exceptional amenities, including the Touchstone Grill & patio, Touch Spa, Tone fitness center, an infinity pool and hot tub, tennis courts, a sandy beach with an additional pool and hot tub, and various water toys. Designed for maintenance-free cottaging, Touchstone allows you to embrace the holiday spirit from the moment you arrive. A fully equipped gourmet kitchen lets you prepare meals at home, or you can indulge in a delicious dining experience at the on-site Touchstone Grill. With Lake Muskoka always within sight, this is a retreat where relaxation comes naturally. (Monday-to-Monday week schedule) Please note, this is not a pet-friendly unit. (id:16261)
Lot 9 Final Plan 3m 268
Saugeen Shores, Ontario
Steps away from the shores of Lake Huron in one of Saugeen Shores? most Prestigious Neighborhoods Miramichi Shores offering premium estate sized residential building lots. This exceptionally planned design including Architectural Controls and Tree Retention Plan establishes a pleasurable opportunity to build you new home at this Cul de Sac location with only 12 Lots available serviced with Natural Gas, Municipal Water and Fibre Optics at lot line. Savor the sights of Lake Huron via paved trail extending between the Towns of Southampton and Port Elgin excellent for cycling, jogging, or sunset walks. Enjoy watersport activities and sand beaches or indulge in the tranquility of some of the most remarkable trail systems while hiking, snowshoeing, or skiing all proximate to Miramichi Shores. Miramichi Shores invites you to share in the enjoyment of an exquisite neighborhood of large estate style properties. (id:16261)
Lot 5 Final Plan 3m 268
Saugeen Shores, Ontario
Steps away from the shores of Lake Huron in one of Saugeen Shores? most Prestigious Neighborhoods Miramichi Shores offering premium estate sized residential building lots. This exceptionally planned design including Architectural Controls and Tree Retention Plan establishes a pleasurable opportunity to build you new home at this Cul de Sac location with only 12 Lots available serviced with Natural Gas, Municipal Water and Fibre Optics at lot line. Savor the sights of Lake Huron via paved trail extending between the Towns of Southampton and Port Elgin excellent for cycling, jogging, or sunset walks. Enjoy watersport activities and sand beaches or indulge in the tranquility of some of the most remarkable trail systems while hiking, snowshoeing, or skiing all proximate to Miramichi Shores. Miramichi Shores invites you to share in the enjoyment of an exquisite neighborhood of large estate style properties. (id:16261)

