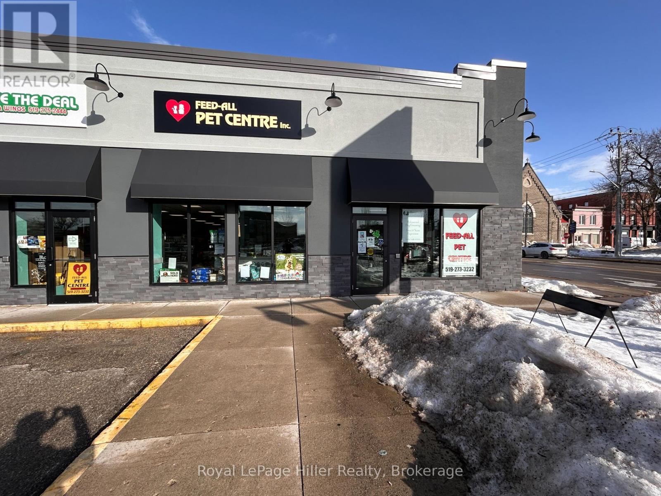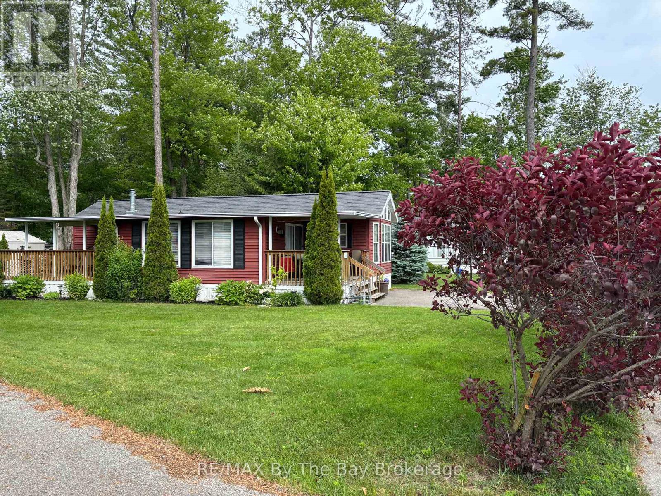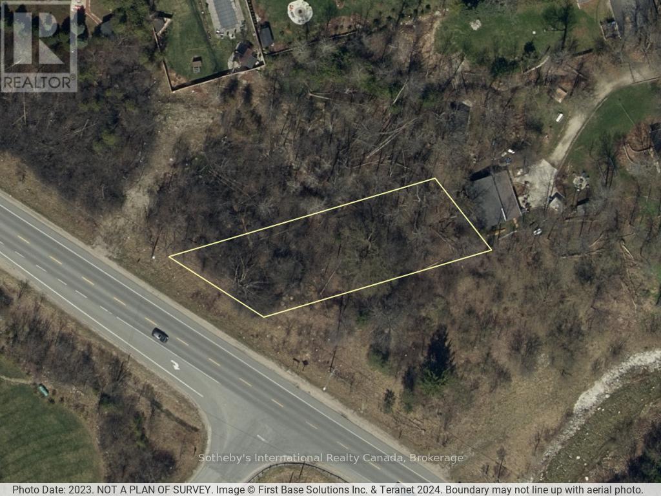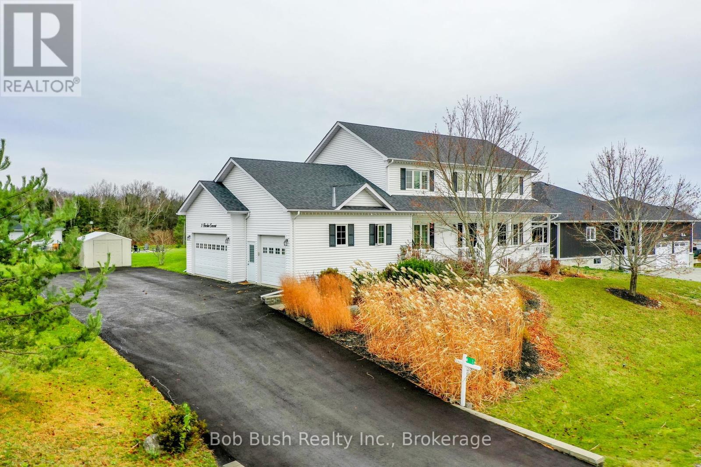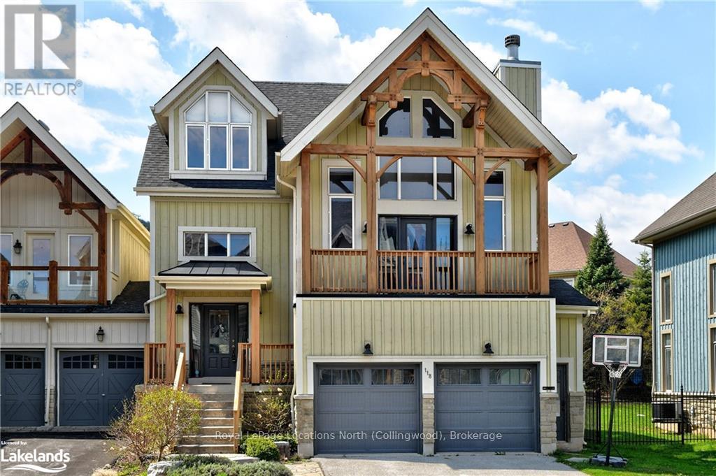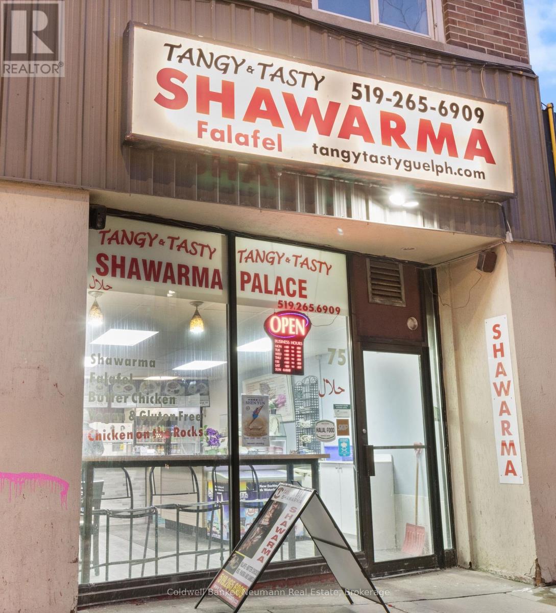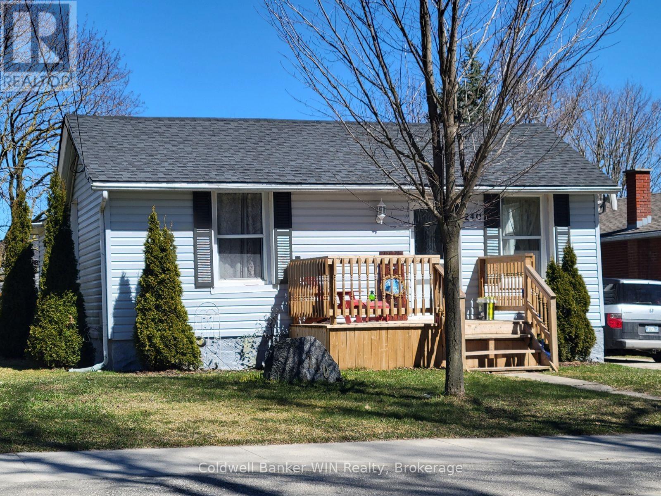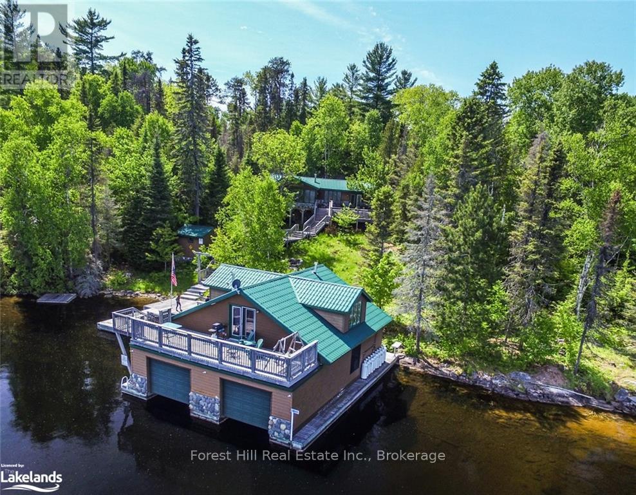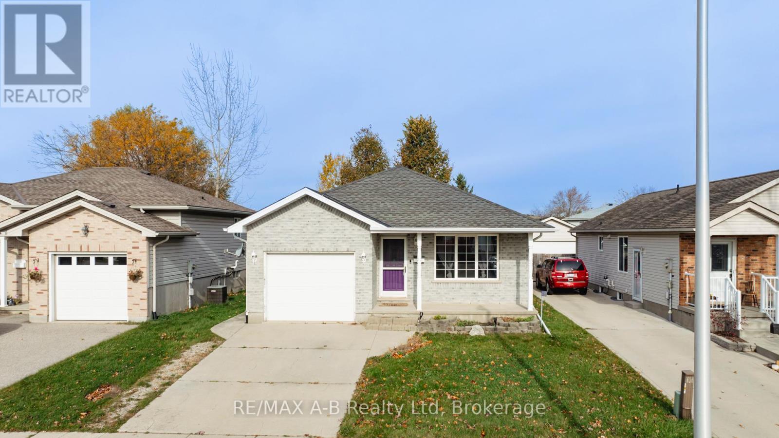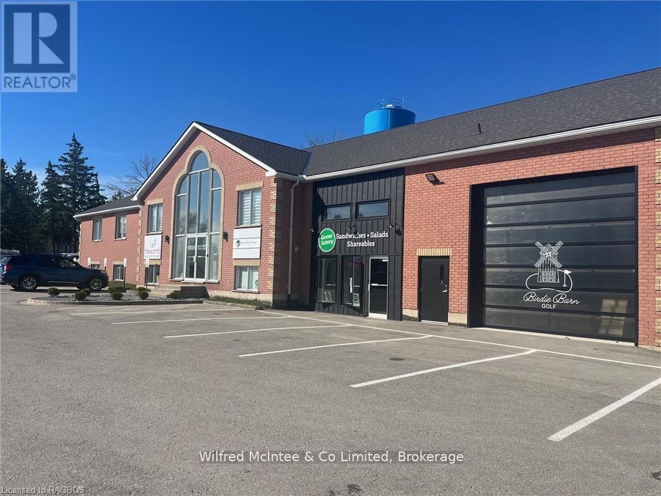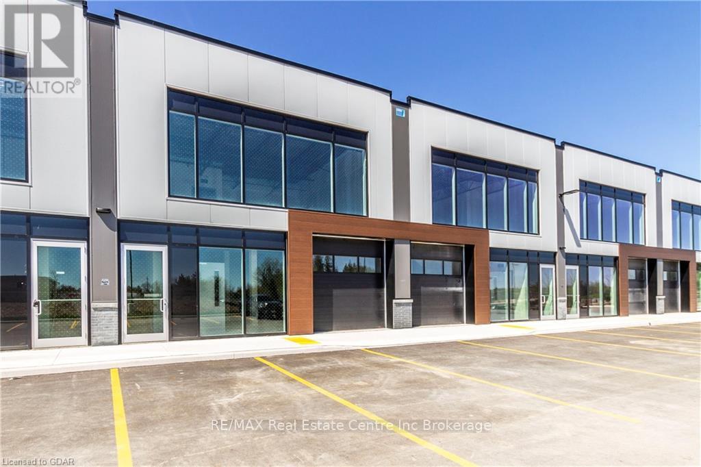1316 Graham Road
Gravenhurst, Ontario
Welcome to your dream farmstead in Severn Bridge, Ontario! Nestled on 47 sprawling acres, this property offers an idyllic escape for those seeking the quintessential rural lifestyle. Whether you're considering building your dream home or expanding existing structures, the groundwork has been laid for you to embark on your rural retreat with ease. With underground hydro already in place, you have the freedom to design and develop your ideal homestead without compromising the natural charm of the area. A reliable dug well ensures a consistent water supply, while a 2010 septic system offers modern convenience and peace of mind. For those with equestrian aspirations, a spacious barn awaits, complete with horse stalls to accommodate your four-legged companions. Venture further into the property, and you'll discover the beginnings of an enchanting apple orchard. With careful cultivation, this orchard holds the promise of abundant harvests for years to come, providing a delightful opportunity to indulge in the fruits of your labor. Most notably, the Farm Tax Credit and the Managed Forest Tax Incentive Program are both available to the new buyers. Embrace the natural bounty of the forest, fostering its growth and sustainability while benefiting from valuable tax incentives. Whether you envision a hobby farm, an equestrian haven, or simply a peaceful retreat from the hustle and bustle of city life, this 47-acre farm in Severn Bridge beckons with endless possibilities. Sparrow Lake and the Trent Severn Waterway are just moments away, with a public boat launch accessible at Franklin Park and kayak launch on Severn St. Don't miss your chance to cultivate your own piece of paradise amidst the tranquil beauty of Ontario's countryside. Schedule your private viewing today and let your rural dreams take root. NOTE: the home structure on the property is uninhabitable. Sellers are willing to work with buyers on the tear down of the home if desired. (id:16261)
165 Downie Street
Stratford, Ontario
Prime Retail Space Available for Sublease 165 Downie St, Stratford. An excellent opportunity is now available for businesses looking to secure a high-visibility retail location in Stratford. Located at 165 Downie Street, Units G & H, this 2,613 sq. ft. corner unit will be available for sublease starting March 1, 2025. Positioned at a busy intersection, this retail space benefits from constant vehicle and foot traffic, ensuring strong exposure and accessibility for customers.This prime corner unit features large frontage with excellent signage potential, making it ideal for businesses looking to maximize brand visibility. Surrounded by established businesses and a steady customer base, the location offers a thriving commercial atmosphere. Additionally, the unit includes two designated parking spaces, along with additional shared parking, providing convenience for both customers and employees.With a versatile layout, this space is well-suited for retail operations, showrooms, specialty services, or boutique businesses. The unit is available for sublease until August 31, 2027, offering a stable leasing opportunity for businesses seeking a strategic and long-term presence in Stratford.It is important to note that the current business is relocating and is not for sale. This sublease presents a rare opportunity for another business to take advantage of this high-demand location.Net rent, excluding HST and additional costs, is available upon request. To learn more or to schedule a viewing, contact us today and secure your place in this exceptional retail space. (id:16261)
50 Temagami Trail
Wasaga Beach, Ontario
Short walk to the beach! Seasonal retreat in popular Countrylife Resort. (7 months April 25th-Nov 16th). 45 x 11.5 Woodland Park Muskoka on a private lot. This unit includes an amazing outdoor oasis with 20x12ft sunroom with extended hard roof over the private decks and spacious yard perfect for entertaining. Eat-in kitchen with vaulted ceilings, natural gas appliances all included. 2 bedrooms featuring 2 double bunk beds. Sleeping for the complete family. Close to nature backing onto forest with plenty of privacy. Paved driveway with unit sitting on a engineered concrete pad and a fully irrigated yard. Fully furnished & equipped it is ready for your family to start enjoying this wonderful getaway! Resort features 5 inground pools, splash pad, clubhouse, tennis court, play grounds, mini golf & short walk to the sandy shores of Georgian Bay. Gated resort w/security. Seasonal Site fees for 2025 are $7938.25 including HST (id:16261)
9736 Beachwood Road
Collingwood, Ontario
Residential building lot located minutes to beaches, shopping, trails, skiing and golf. Located on the north side of Beachwood Rd. in east end of Collingwood. Build approx. 2000 sq. ft. footprint dream home (per floor) + crawl space. Buyer to confirm building envelope. Entrance permit has been received from MTO for shared entrance driveway off 9742 Beachwood. MTO Land Use Permit and Zoning Certificate from Town have been received. Property is ready for applying to town/NVCA for building permit. Septic permit. NVCA & Town permits to be requested and paid for at Buyer's expense. All development fees, water levys and building permits to be paid by Buyer. Environmental impact study, as well as geotech report have been completed and are available to serious inquiries. (id:16261)
3 Brechin Crescent
Oro-Medonte, Ontario
WELCOME TO 3 BRECHIN CRESCENT - A STUNNING HOME OFFERING 4 BEDROOMS, 3 BATHROOMS, AND 3,179 SQUARE FEET OF METICULOUSLY DESIGNED LIVING SPACE. ARRIVE AT THE DOUBLE-WIDE DRIVEWAY LEADING TO AN EXPANSIVE 3-CAR GARAGE, THEN STEP ONTO THE COVERED FRONT PORCH, THE PERFECT SPOT TO RELAX AND UNWIND. INSIDE, THE FOYERS HARDWOOD FLOORS AND MODERN WAINSCOTING SET THE TONE FOR THE HOMES ELEGANT DESIGN, FLOWING SEAMLESSLY INTO THE OPEN-CONCEPT KITCHEN AND LIVING AREA. THIS SPACE DISPLAYS COFFERED CEILINGS, A FIREPLACE WITH A STATELY MANTLE, CUSTOM BUILT-INS, AND PICTURESQUE BACKYARD VIEWS THAT FILL THE ROOM WITH NATURAL LIGHT. ADJACENT TO THE KITCHEN, YOU'LL FIND A THOUGHTFULLY DESIGNED MUDROOM WITH GARAGE ACCESS, A FORMAL DINING ROOM, AND A DEDICATED OFFICE WITH EVEN MORE BUILT-IN SHELVING. WAINSCOTING DETAILS CONTINUE UP THE STAIRCASE, LEADING TO THE SECOND FLOORS INVITING READING NOOK, COMPLETE WITH FULL-LENGTH BENCH SEATING AND BOOKSHELVES - AN IDEAL RETREAT. THE UPPER-LEVEL FEATURES TWO SPACIOUS BEDROOMS AND A 5-PIECE MAIN BATH FEATURING LAUNDRY SPACE, ALONGSIDE THE LUXURIOUS PRIMARY SUITE. THIS PRIVATE OASIS INCLUDES A SECOND FIREPLACE, A 10-FOOT WALK-IN CLOSET, AND A 5-PIECE ENSUITE. DOWNSTAIRS, THE FULLY FINISHED BASEMENT OFFERS A FOURTH BEDROOM AND BATHROOM, A GREAT ROOM, A FAMILY ROOM, AND A COLD STORAGE ROOM. STEP OUTSIDE TO ENJOY THE BEAUTIFUL BACKYARD, WHERE YOU CAN GATHER AROUND THE FIRE PIT OR TAKE IN THE SCENIC VIEWS OF MATURE TREES FROM THE DECKS AND PATIO. RECENT UPDATES INCLUDE: NEW SIDING (2022) NEW FURNACE & A/C SYSTEM (2020), HARD-WIRED SELF-TESTING NATURAL GAS GENERATOR, AND BUILT-IN ELECTRIC VEHICLE CONNECTIVITY. 5 MINUTES TO THE SKI HILLS OF MOUNT ST. LOUIS THIS HOME OFFERS AN UNBEATABLE LOCATION. 5 MINUTES TO HIGHWAY 400, 25 MINUTES TO BARRIE, AND 1 HOUR AND 15 MINUTES TO TORONTO. IT'S HARD NOT TO FALL IN LOVE WITH 3 BRECHIN CRESCENT. SCHEDULE YOUR PRIVATE TOUR TODAY! (id:16261)
118 Venture Boulevard
Blue Mountains, Ontario
Mountain Style chalet in the Orchard at Craigleith with panoramic ski hill views! This is the popular Blackcomb model and also an Elevation "B" with the addition of the attractive posts & beams on the front deck! This large semi is only joined at the garage with 2,748 SQFT above ground; 2,891 SQFT total finished. 3 bedrooms all with ensuites + a Family Room + a Den/Office, 3.5 bathrooms; Oversized Double garage with Floortex floor coating system (superior to epoxy) & custom wall racking system included; SW exposure; Open Concept Great Room; Designer kitchen with Island + Breakfast Bar, all stainless steel Jenn-Air Appliances; Living Room with a 2 story ceiling & wood burning Fireplace; sitting area with panoramic ski hill views & built-in office desk; upper covered BBQ & viewing deck; also enjoy the ski hill views from the large dining area; wide-plank scalloped wood floors on the 2nd level; Family Room on the main level (wall mounted TV included) with a walkout to the landscaped backyard, patio & hot tub; large mudroom off the garage with a separate side entrance plus a garage entrance; room finished in the basement needs a larger window installed to be a 4th bedroom or use as an office/den. Brand new High Efficiency (96%) Furnace installed. Walk to skiing at the Craigleith Ski Club and the TSC (Toronto Ski Club). The homes and lots in The Orchard are freehold ownership (owned outright by the owner) with a Condo Corporation in place to maintain the roads (including snow clearing), trails, green spaces, guest parking lots & pond. Membership to the Craigleith Pool & Tennis courts is available. Visit the REALTOR website for further information about this Listing. **EXTRAS** Features a shuttle bus to the Craigleith Ski Club or use the connected walking trail; a trail system for walking/jogging around the neighbourhood; a trail link to hike or snowshoe up the escarpment (id:16261)
75 Macdonell Street
Guelph, Ontario
Thriving Downtown Shawarma Business 16 Years of Success!Seize the opportunity to own a well-established and highly popular shawarma business in the heart of downtown Guelph! Operating for nearly 16 years, this beloved eatery has built a loyal customer base, with steady growth driven primarily by word of mouth. Known for its fresh, traditional ingredients and unbeatable flavor, its a go-to spot for students, professionals, and late-night crowds.Situated in a prime location, its steps from nightclubs, corporate offices, student bars, the bus and train stations, Sleeman Centre, River Run Centre, and the soon-to-be Conestoga residence building. High foot traffic and excellent storefront visibility make this an ideal investment. Dont miss out on this turn-key opportunity! Extra *All Equipment Will Be Included* (id:16261)
240 Egremont Street N
Wellington North, Ontario
Cute, economical and move in ready!!! Located in a mature and nicely treed neighbourhood you will find this little gem. Within the last 10 years this home has been thoroughly rebuilt on the interior. It was stripped to the original brick walls (this home is a vinyl covered double brick home), the stud walls built out and then insulated with R20 insulation and drywalled. Other updates completed include the electrical and heating systems, the plumbing system, kitchen cabinets, washroom, flooring as well as exterior doors and windows. The roofing was replaced in 2022. You will be able to relax on either of the 3 decks to enjoy the sunshine from sun up to sundown as there is no work to do but to cut the grass. Why pay rent when you can own with the current low interest rate? (id:16261)
10365 Rabbit
Timmins, Ontario
Embrace a serene lifestyle in this captivating cottage located in the idyllic setting of Teachers Bay/Rabbit Lake. Just a brief 10-minute boat ride from a secure dock, conveniently situated where you park your car, this authentic north-inspired retreat invites you to escape the everyday hustle and bustle. The fully winterized main cottage spans over 1400 square feet, designed for low maintenance and adorned with a steel roof, new solar panels, and an attractive hardiboard and rock exterior. Step inside to discover four generously sized bedrooms, a full bath, a main living room featuring a propane fireplace, a family room with a cozy wood- burning stove, and a spacious, stunning kitchen. Enjoy the simple pleasures of life on the multilevel deck, whether it's sipping your morning coffee or relishing the sunset. The boathouse suite, essentially a cottage on its own, offers 800 square feet of comfort, complete with a full kitchen, bath, a living room showcasing a propane log set fireplace, and a welcoming bedroom. Winterized for year-round use, it also boasts a private deck overlooking the water. Keep your boats and water equipment sheltered in the multiple-slip boathouse. The property's exceptional features include a dual water filtration system Trojan UV Max, in-wall cell, an automated solar/electrical system with an auto-programmed propane backup generator, and satellite T.V. Revel in the finer details with Carlisle antique plank flooring, granite counters, and rugged property backing onto crown land. The ownership of the waterfront lot beneath the dock and boathouse adds to the allure of this truly exceptional haven. (id:16261)
41850 James Street
St. Thomas, Ontario
Welcome to 41850 James Street, located in the highly coveted Ferndale Meadows subdivision of St. Thomas! This delightful residence offers a prime location, just a convenient 20-minute drive from both London and the picturesque shores of Port Stanley. Step inside to discover a well designed open-concept layout that enhances modern living. The main living area seamlessly combines the living room, dining space, and a kitchen with an island, complete with a patio door that opens to a covered deck featuring a gas BBQ hookup - perfect for hosting. This home comprises three inviting bedrooms, two bathrooms, and main floor laundry, making it ideal for families and guests alike. You'll be impressed by the basement, which offers the potential of an expansive recreation room, perfect for family movie nights! Additional conveniences include an attached garage for secure parking and extra storage. The fully fenced backyard invites you to enjoy outdoor leisure at your convenience. Don't miss your chance to own this charming home in a desirable neighborhood. Schedule a viewing with your REALTOR today! (id:16261)
3 - 12 Wallace Street
Brockton, Ontario
COMMERCIAL SPACE AVAILABLE FOR LEASE IN WALKERTON. Total of 2800 sq. ft. for lease located in the lower level in this well located and well maintained professional building. The landlord is flexible and willing to create and customize the square footage you require to operate your business from. Ample parking is a bonus. Excellent opportunity for office space, daycare or gym and the list goes on! Cost of lease is $13/square foot with TMI $3.25/sq. ft. Call to discuss the possibilities! (id:16261)
26 - 589 Hanlon Creek Boulevard
Guelph, Ontario
Looking for a a great place to locate your business. I present to you Unit 26 at 589 Hanlon Creek Blvd. A rare and special development located in the highly sought after Hanlon Business Park in the South End of Guelph, close to Major Highways (HWY 6 and 401.) Units include 22 foot clear height ceilings, second floor loft area, a 10ft x 10ft drive in loading bay and plenty of parking. If you are a business owner or entrepreneur looking for a place to house your operation you will not want to miss this one. Units currently in shell form and ready for your ideas and build out. This Unit can be combined with Units 27 and 28 to create spaces of 2268 sqft, 4536 sqft and 6804 sqft in size. Located in a part of the development with quick access to lots of parking. (id:16261)


