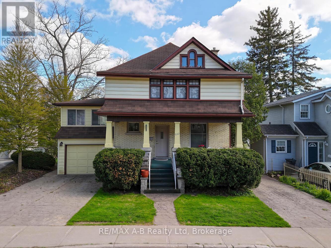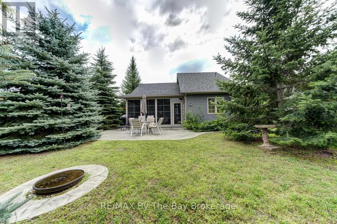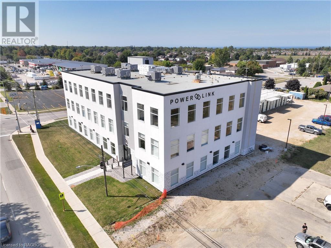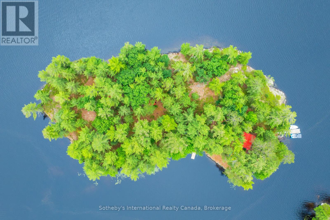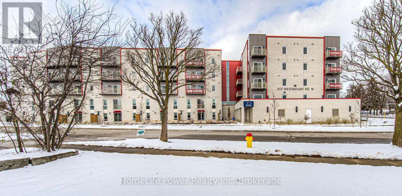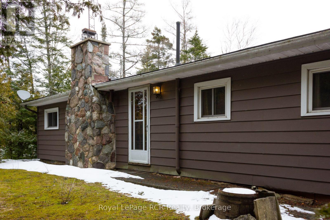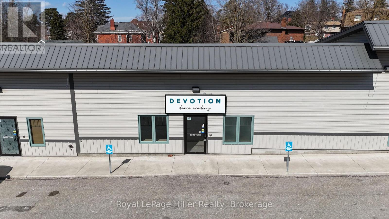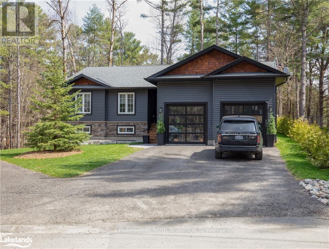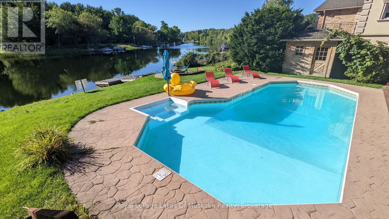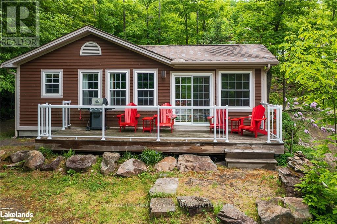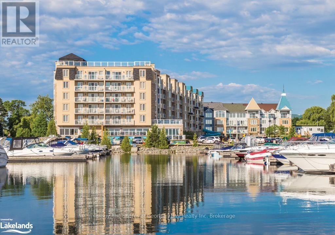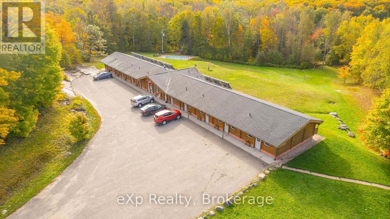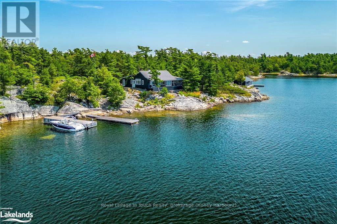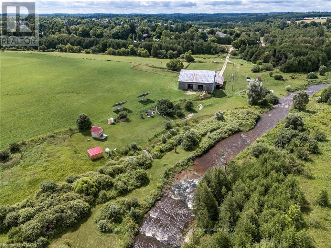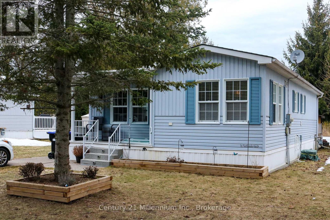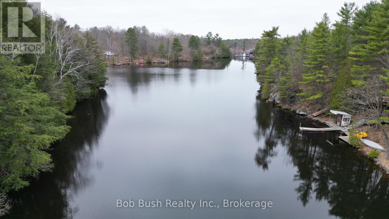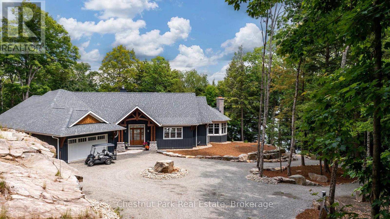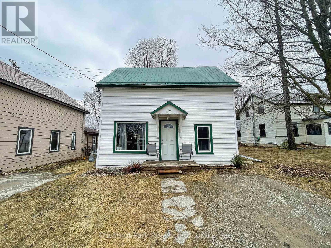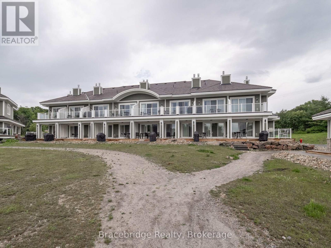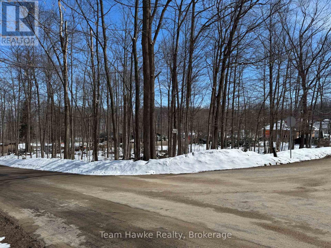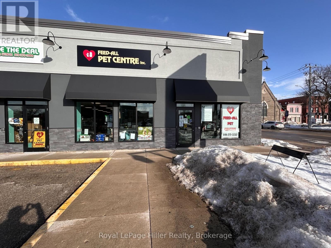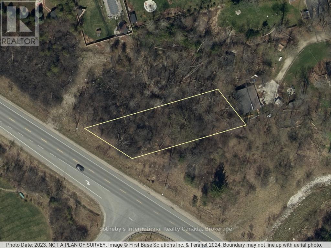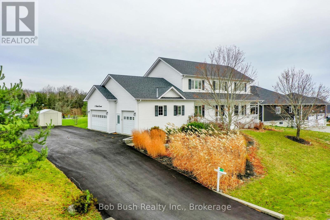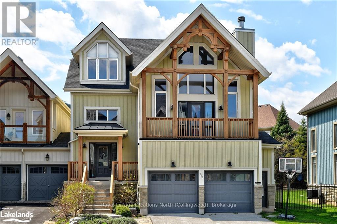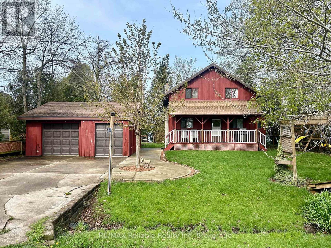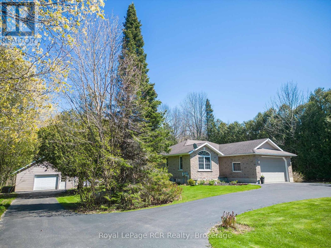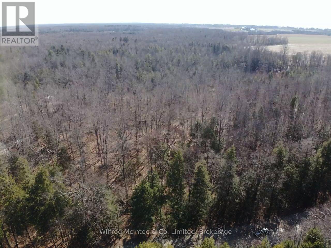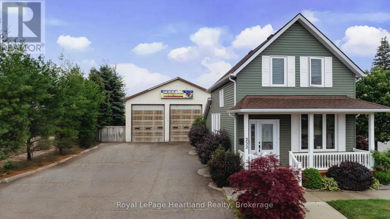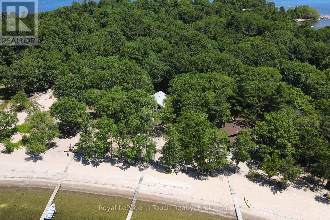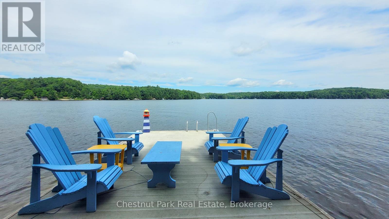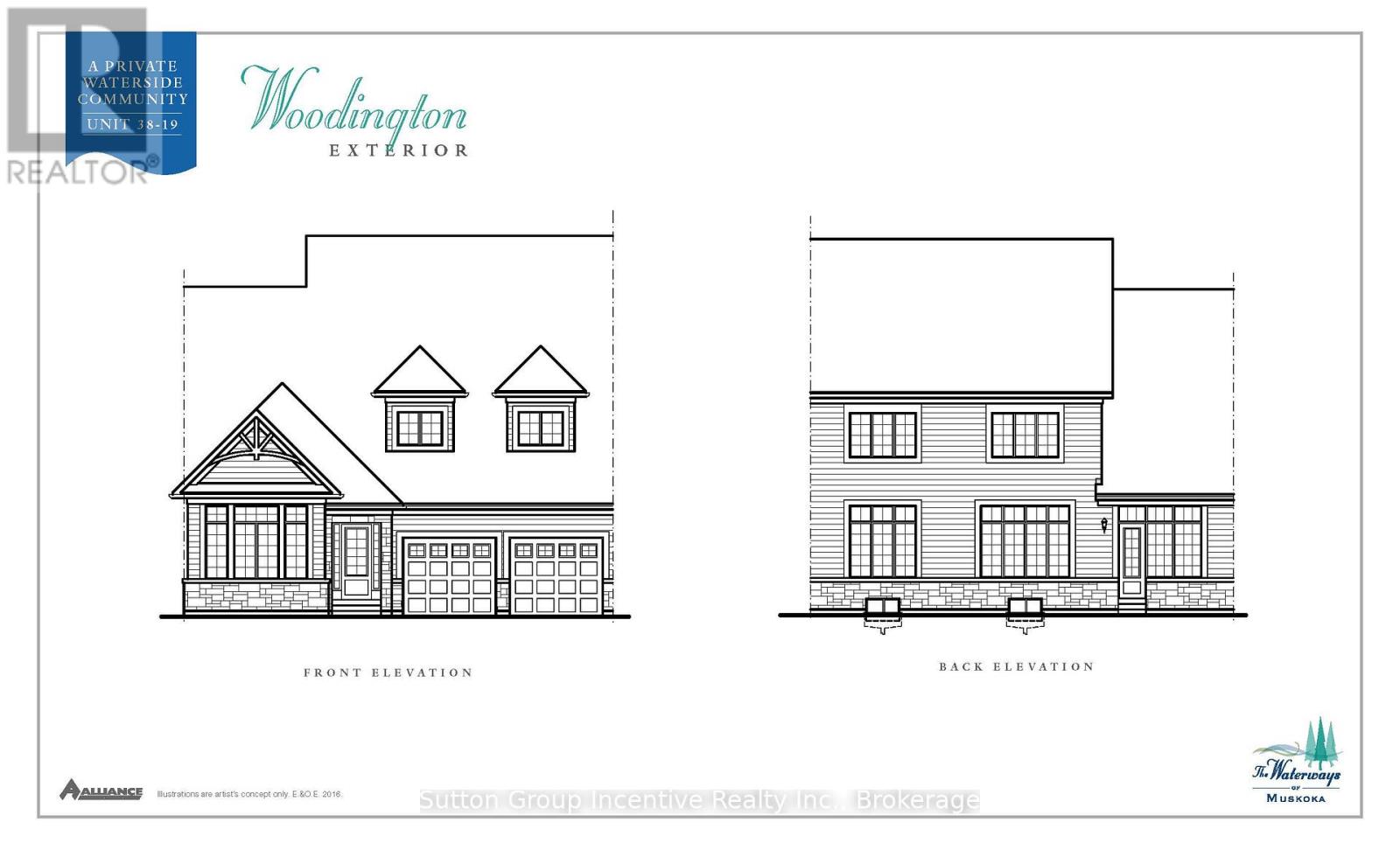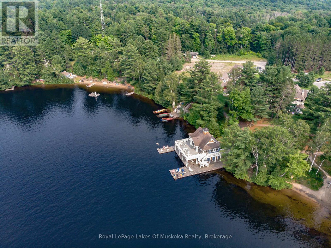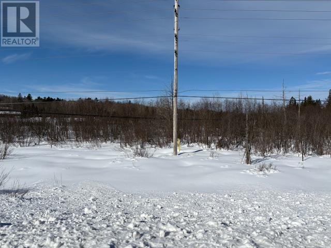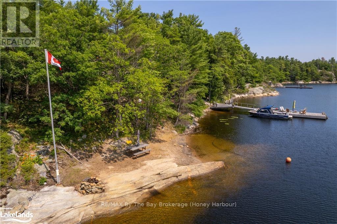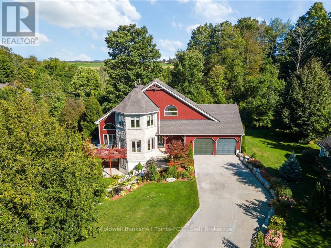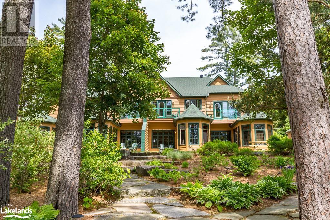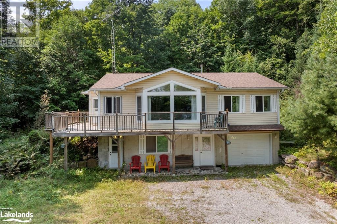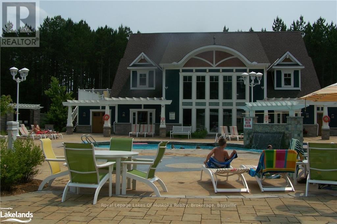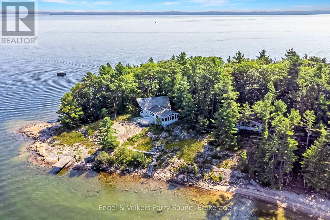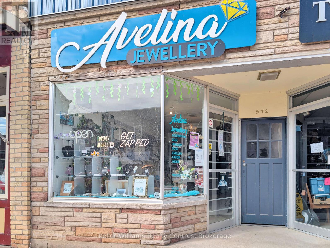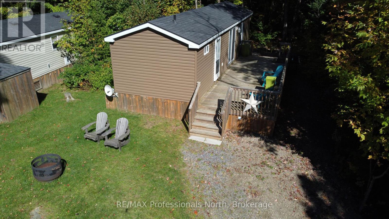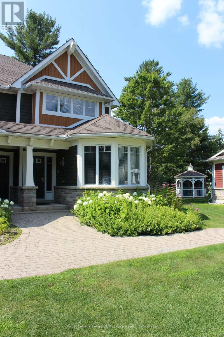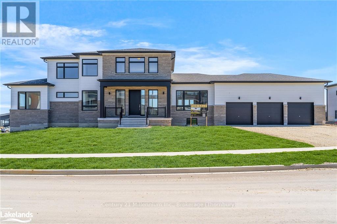235 William Street
Stratford, Ontario
Welcome to this beautiful yellow brick century home, ideally situated directly on the scenic Avon River in Stratford, Ontario. With its timeless charm, this 3-bedroom, 3-bathroom residence offers the perfect blend of character, comfort, and modern conveniences. As you step inside, you'll be drawn to the spacious and inviting living areas, including a rear addition that houses a cozy family room with a stunning stone-surround gas fireplace. This area is flooded with natural light and offers breathtaking water views. Step outside to the multi-level deck, which wraps around the home, with access points from both the sunroom and family room perfect for enjoying peaceful river vistas or entertaining guests. The sunroom addition features an an additional fireplace, perfect for cool evenings on the river, and direct access to the rear deck. The second floor boasts 3 spacious bedrooms and a 4-piece bathroom. The finished loft space offers endless possibilities for its new owners. Downstairs, the finished basement features a walk-out directly to the riverfront backyard. This level includes an indoor hot tub and sauna for ultimate relaxation, a third gas fireplace, laundry, and additional rooms perfect for storage or hobbies. Located on the most desirable street in Stratford, this home is within walking distance to downtown, boutique shops, fine dining, and all the amenities you could ask for. Homes like this, in such a sought-after area, rarely come available. Don't miss your chance to own this spectacular piece of Stratford history! (id:16261)
44 Cabin Crescent
Wasaga Beach, Ontario
4 season Cabin in Popular Wasaga Countrylife Resort! Very well maintained 3Bedroom 1 Bath with bonus 3 season sunroom and large deck on private landscaped lot. Vaulted ceilings, open concept. Gas Fireplace, shed w/hydro. Extertior recently stained. Everything is done, all you need to do in move in and enjoy! Fully furnished & equipped, this cabin is ready for you! This 4-Season resort is perfect for families, retirees/snowbirds. Worry free living in Gated community with rec centre, indoor & outdoor pools, splash pad, playgrounds, bouncing pad, tennis courts, mini golf and private walking trail to the sandy shores of the worlds largest fresh water beach. Come and enjoy what Wasaga Beach has to offer! Land Lease $700, Property tax: $ 125.58 Water/Sewer billed quarterly. (id:16261)
202 - 1020 Goderich Street
Saugeen Shores, Ontario
Are you in search of a new office location? Consider the benefits of a Condominium Office for a more affordable and flexible solution. Discover the newly available office spaces at the emerging Powerlink building in Saugeen Shores! Premium suite Unit 202 is a second floor suite that measures 320 sq. ft. with large windows that fill the space with natural light. Powerlink represents Bruce Counties most advanced approach to modern workspaces, with sleek finishes, secure access around the clock, and low operating costs. Plus, you’ll have access to networking opportunities in the common business centre on the first floor and in the owners/tenants lounge on the third floor featuring a cafe. The efficient floor plans and available amenities allow your business to utilize additional boardroom space and take advantage of centralized reception services. This is a prime opportunity to secure a landmark location with excellent highway visibility. Located in Saugeen Shores and close to Bruce Power, Powerlink is setting the new standard for office space in the area. Schedule your viewing today!\r\nPowerlink offers many other lease and purchase opportunities, inquire within. Storage lockers available for rent. Third floor lounge subject to additional rent. (id:16261)
16lk-1 Wolf Island
Gravenhurst, Ontario
Own an entire island in MUSKOKA! Experience the epitome of lakeside luxury on Wolf Island - a stunning 1.85-acre paradise with 1,320 feet of pristine water frontage offering spectacular views in all directions, on stunning Kahshe Lake, Ontario! Nestled in the heart of Muskoka, this property is the ultimate sanctuary for nature lovers and those seeking an escape from the hustle and bustle. Immerse yourself in the charm of this inviting cottage, complete with a classic Muskoka Room perfect for relaxing and enjoying panoramic lake views. The wood-burning fireplace provides warmth and ambiance, making it a perfect getaway. Your guests will enjoy privacy and comfort in the heated and insulated guest house, featuring a convenient kitchenette. An interior built with premium Western red fur wood and fitted with Loewen windows, this space exudes quality and that quintessential Muskoka cottage lifestyle. The property is equipped with a water closet featuring laundry facilities and a second bathroom for added convenience. A tool shed provides ample storage for your outdoor equipment. Desirable & valuable underwater hydro wiring ensures a clean and unobstructed landscape. The island is serviced by a reliable septic system and a UV filtration system for fresh, clean water. A generator is also included to ensure uninterrupted power supply. Enjoy the sandy beach for sunbathing and swimming, and make use of the three docks for boating, fishing, and water sports. The expansive frontage offers a variety of serene spots to build your own dream cottage as well. Situated within eyesight of two marinas and just 1.5 hours from the Greater Toronto Area, this island offers both seclusion and accessibility. Wolf Island on Kahshe Lake is not just a property; its a lifestyle. This island offers unparalleled beauty and tranquility. Dont miss the opportunity to own a piece of Muskoka's finest. Contact us today to schedule your tour of this exceptional property. (id:16261)
414 - 301 Westmount Road
Kitchener, Ontario
****SPECIAL LIMITED TIME PROMOTION ONE MONTH FREE RENT ON ANY NEW LEASES SIGNED BY APRIL 30TH****Welcome to this beautiful brand-new apartment building!!!! This ultra-modern centrally located complex just opened their doors. Close proximity to casual dining, groceries, medical services, coffee, bus routes, short walk to Highland Road. Steps from Iron horse trail and greenspaces. This North facing unit comes with 1 bedroom, 2 bathrooms and a Den, 775 Square feet of living space. Bright and airy, all units come standard with In-suite laundry, Fridge, Stove, Microwave Hood Fan, & Dishwasher. Other units are available if this one does not meet your requirements. Building comes with multiple floor plans and higher ceilings that will accommodate your personal taste. Choice of Juliet, full balcony or walk out patios. Window coverings included; just bring your furniture. Property comes with lots of designated underground parking which tenants can rent individual spaces and ample above ground visitor and commercial parking and secure bike storage. This building appeals to all demographics from retirees, young professionals to live and work situations. (id:16261)
399 Dawson's Side Road
Tiny, Ontario
Nestled on 9 sprawling acres of pristine land, this stunning home is perfect for those seeking a peaceful retreat from the hustle and bustle of everyday life. The foyer leads to a spacious living area featuring a magnificent double-sided fireplace with its stunning stone surround & mantel, adding a touch of rustic elegance. On one side, you'll find a cozy living room perfect for relaxing evenings, while the other side opens into a dining area perfect for casual family meals or hosting guests. The heart of the home features a gourmet kitchen adorned with custom cabinetry & sleek granite countertops, providing ample space for meal preparation. The spacious walk-in pantry is an organizer's delight, offering generous space to store provisions & kitchen essentials while keeping everything conveniently within reach. The home is thoughtfully designed & features wide hallways, high ceilings & large windows to invite natural light to flood the rooms and highlight the picturesque views of the surrounding landscape. Each of the six bedrooms is generously proportioned, with the primary suite offering a spa-like ensuite bathroom complete with a tub, walk-in shower, & dual vanities, as well as a spacious walk-in closet. The additional bedrooms are versatile & ideal for accommodating guests, creating a home office, or indulging in hobbies. Step outside onto the covered back deck, overlooking a serene backyard, this inviting space is ideal for morning coffee, dine in harmony with nature, or simply relaxing and taking in the beauty of the surroundings or enjoying the sauna and hot tub - perfect for unwinding after a long day. There's a large, detached shop & chicken coop. The tranquil setting is enhanced with a gentle river as the northern boundary. Whether you dream of hosting gatherings on the lush grounds or simply reveling in the serenity of your surroundings, this home is a rare gem that blends modern comfort with nature's beauty. A truly idyllic escape! (total 4,640 sq ft) (id:16261)
594 Warner Bay Road
Northern Bruce Peninsula, Ontario
This stunning waterfront cottage is just waiting for your personal touches! Featuring 3 good sized Bedrooms, one level living, detached 2 Car Garage and attached Bunky or workshop with water views! With 137 feet of Lake Huron waterfront tongue and grove interior wood walls, exposed Natural Beams, vaulted family room ceiling and a granite mantel around a Heatalator fireplace you will never want to leave! Kitchen and separate dining area also have lake views. Master bedroom has a Semi-ensuite. 2 bedrooms have built-in dressers, outside is peaceful and private with mature trees, and there is a deck overlooking the water that is ideal for entertaining or just relaxing. Appliances and most furniture will be included. This cottage has been very well maintained and just waiting to be a part of your new summer memories! (id:16261)
3 - 55 Main Street S
Perth East, Ontario
SUITE CAN BE DIVIDED OR LEASE THE ENTIRE 2500 S/F. Retail or studio space with full highway exposure is available in this prime location in Milverton. Enjoy 2500 square feet, with tasteful flooring and ready to easily convert to suit your business needs. Space is currently divided into 2 studios as well as large entrance and includes a 2 piece washroom. Layout can be easily converted and potentially divided. Perfect for retail, office, health and wellness, medical, or a variety of small businesses at an affordable price. Abundance of parking and turn around area for trucks as well as drive around/through area for deliveries. (id:16261)
149 Bowyer Road W
Huntsville, Ontario
New 3 bedroom, 2 bathroom home completed . This private fully treed country lot is 4.49 acres, private, close to Huntsville in a area of large private properties. The property has a winding scenic 150ft driveway for a very private setting. The land abuts a stream and has a treed forest at the back and around the house. Pictures and 3D tour are of a recently completed home similar to the new build with the same floor plan and similar finishings. The house has a large 20x12 deck with with a metal railing, high efficiency propane furnace, a HRV system and central Air conditioning. Cathedral ceiling in the great room. Open concept layout featuring wide plank engineered hardwood and tile throughout. Full LED lighting, feature walls and stained false beams throughout, Designer custom kitchen and quartz countertops. Large entrance foyer and main floor laundry. Oversized molding both casing and baseboard. Electric fireplace in the living room. Two bathrooms a 4 piece and 3 piece Primary bedroom ensuite. ICF foundation Tarion warranty. Basement is drywalled with electric outlets and a second electrical pony panel for easy finishing. See plans (attached) for exact measurements. Very close access to highway 11 and Huntsville. (id:16261)
1815 Peninsula Point Road
Severn, Ontario
Welcome to 1815 Peninsula Point Road! Experience the epitome of waterfront living in this lovely home. Imagine starting your day with a serene lakeside view, sipping your morning coffee on the deck. Later, take a refreshing swim in the outdoor pool or enjoy leisurely boat rides along the Severn River. Gather around the firepit for cozy evenings with family and friends. This home boasts over 2400 sqft of living space, featuring recent upgrades such as a brand-new kitchen and fresh paint throughout. The main level showcases a charming wood-burning fireplace and abundant natural light streaming in through the windows. Step out onto the deck from the main living area and soak in the breathtaking waterfront vistas. The newly renovated kitchen is a chef's delight, offering ample space and modern stainless steel appliances. A spacious principal bedroom with an ensuite bath and a separate dining room complete the main floor layout, providing comfort and functionality. Descend to the lower level walkout, where you'll find a cozy family room with another fireplace, perfect for relaxing evenings. This level also offers convenient access to the pool and riverfront, making it ideal for entertaining guests. Additionally, two more bedrooms and a bathroom provide plenty of space for family or visitors. The attached double garage features a marine railway for easy boat storage and access. Located close to shopping, golf courses, and a casino, this property offers convenience and luxury in equal measure. Embrace the beauty of all four seasons with nearby snowmobiling and skiing in the winter, and a plethora of water activities to enjoy during the summer months. Whether you're seeking a year-round residence or a weekend retreat, this home offers unparalleled opportunities for relaxation and recreation. Don't miss out on the chance to make this waterfront oasis your own. Schedule a showing today and discover all that 1815 Peninsula Point Road has to offer! (id:16261)
116-2 - 1052 Rat Bay Road
Lake Of Bays, Ontario
Blue Water Acres fractional ownership resort has almost 50 acres of Muskoka paradise and 300 feet of south-facing frontage on Lake of Bays. This is not a time share although some think it is similar. You do actually own 1/10 of the cottage. 116 Algonquin Cottage is a 2 bedroom cottage and is located next to a beautiful woodlot on the west side with lots of privacy. There are no cottages in front of 116 Algonquin which means it has a lovely view and provides easy access to the beach and lake. The Muskoka Room in 116 Algonquin is fully insulated for year round comfort. Ownership includes a share in the entire complex. This gives you the right to use the cottage Interval that you buy for one core summer week plus 4 more floating weeks each year in the other seasons for a total of 5 weeks per year. Facilities include an indoor swimming pool, whirlpool, sauna, games room, fitness room, activity centre, gorgeous sandy beach with shallow water ideal for kids, great swimming, kayaks, canoes, paddleboats, skating rink, tennis court, playground, and walking trails. You can moor your boat for your weeks during boating season. Check-in is on Sundays at 4 p.m. ANNUAL maintenance fee PER OWNER in 2025 for 116 Algonquin cottage is $5026 + HST. Core week 2 for this cottage starts on Sunday June 29, 2025 and the other weeks in 2025 start on March 2, June 8, October 26 and December 21/25 . There is laundry in the Algonquin cottage. No HST on resales. All cottages are PET-FREE and Smoke-free. Ask for details about fractional ownerships and what the annual maintenance fee covers. Deposit weeks you don't use in Interval International or rent them out to help cover the maintenance fees. (id:16261)
6201-03 - 9 Harbour Street E
Collingwood, Ontario
Invest in an ownership share of Phase 2 of LIVING WATER RESORT AND SPA on the shores of Georgian Bay in the beautiful town of Collingwood. NOTE: this is a FRACTIONAL OWNERSHIP - not a time share. \r\nThis offering includes use during weeks 1 & 2 in the first two weeks of January - perfect for skiers; and week 14 in April. There are options allowing for up to 6 weeks of use, rental of all or some of the weeks, and /or use of other affiliated international resorts. Unit 6201 includes a full bathroom, well-appointed kitchenette, and a large bedroom area with 2 queen sized beds and a seating area, plus a large balcony. Unit 6203 has a full kitchen, dining area and living room with a bay window, fireplace and another balcony. The luxurious bathroom has a large walk-in shower, adjoining a huge bedroom with king-sized bed. The in-suite laundry makes this a home away from home. Use both units or lock the adjoining doors and rent out the one you are not using. Views of the marina and the ski hills from each balcony. Owners have use of the facilities and owners discounts at the resort all year round! Amenities include a large indoor pool, hot tub, spa (with specialized aqua treatments), exercise gym, fitness classes as well as the waterfront and golf club restaurants, roof top deck, and golf course. Minutes to the ski hills, the Village at Blue Mountain and downtown Collingwood. (id:16261)
5333 Highway 124 Highway
Magnetawan, Ontario
A Lakeside Paradise ~ Multiple revenue streams. Welcome to Quiet Bay Inn & Cafe (Business and Personal Residence Package). Two listings offered as one purchase. Nestled among the forest on the shores of beautiful Ahmic Lake, Quiet Bay Inn & Cafe promises peace and tranquility with all modern conveniences situated on 16.4 acres. Relax on Ahmic Lake - enjoy swimming, boating, canoeing, kayaking plus excellent fishing! Create iconic Canadian family memories! This stunning cedar Panabode oasis features a 10 suite Inn, vaulted ceilings, 4 with kitchenettes, 2 are wheelchair accessible. This four season Inn with in-ground pool showcases the best of Magnetawan - ATVing, Snowmobiling, fishing, lakefront, hiking trails - just 8km West of the historic Village of Magnetawan. Extra revenue available as the 1068 sq ft cafe is currently serving breakfast & lunch - cater to the Inn guests and the community, this successful business also has a 768 sq ft, 2 bedroom cottage on the grounds, ideal for added income or staff housing. Excellent ratings, high standard of cleanliness , ease of access via Hwy 124. Book your private showing today, by appointment only. (id:16261)
3584 Island 3420
Georgian Bay, Ontario
North Go Home Bay Georgian Bay Highly sought after classic Georgian Bay cottage located in the quiet, exclusive and historical area of North Go Home Bay just across from West Wind Island where the "Group of Seven" artists stayed during their visits to the Bay. This property with its 1500 feet of west facing granite shoreline and 12 acres of windswept pines provides exceptional privacy. Here the crystal clear pristine deep waters of Georgian Bay will amaze, the spectacular "Group of Seven" views will astonish, and the sunsets never last long enough. This classic cottage has just been renovated and comes turnkey, furnished, and decorated very tastefully with a blend of period antiques and new furnishings. The layout is open concept with a living room with granite fireplace, dining room, sitting room. kitchen with pantry, 3 bedrooms, a 4 pc. bath, powder room and laundry room. One of the main features of the cottage is its 500 sq. ft. screened porch with its living and dining spaces for relaxing or entertaining on those gorgeous summer evenings. There is a guest cabin that is 14x12 ft. with 2 double beds for guests or the kids. Nestled into the shoreline is a 28x18 classic dry boathouse / workshop with its 28 x15 covered boat port, docks and sundeck which is sure to be a hangout for kids and adults alike. There is one other major dock and a floating dock also on the property. The property sits in protected waters for watersports and is adjacent to the open Georgian Bay for sailing. Also included with ownership of the property are the three islands that are to the west of the cottage providing extra privacy and for recreational activities. This is a rare offering in this area and is part of the Madawaska Club in which membership can be obtained upon approval. The property is located 20 minutes by boat from King Bay Marina or 25 minutes from marinas Honey Harbour. (id:16261)
21 Station Street
Amaranth, Ontario
A chance to purchase this one of a kind 95+ acre farm which manages 60+acres of tillable/ pasture fields in Amaranth!! Bordering The Grand River & tributaries which run right through the heart of this stunning property, it is located in the Quaint Hamlet of Waldemar approx. 1 hour from the GTA? you could have the best of both worlds. The sprawling property invites endless opportunities for farming, equestrian/livestock pursuits, development possibilities, agri-tourism or simply enjoying the beauty of nature. Surrounded by the serene countryside neighborhood and all of its spectacular views, the property also holds a 2 story farmhouse with plenty of room for the family. Its traditional 80?x60? bank barn with loft, and 12 horse stalls below is attached to the 75?x100? pole barn providing room for storage, a 25?x 40? pig barn, chicken coop and is a great loose housing area. Conveniently a 36?x50? detached shop w 2 Overhead doors & the 1 sliding door can be a great benefit for all your farming needs. Centrally located in Dufferin County, it provides easy accessibility with just a 10 minute drive to Grand Valley, 20-minutes to Orangeville and 45 minutes to Guelph or Brampton. Don?t miss out on this unique opportunity only steps from an Estate lot development. Schedule a private showing today! (id:16261)
3 St James Place
Wasaga Beach, Ontario
Life of Leisure - This cozy 2-bedroom, 1 1/2-bath home offers the perfect balance of comfort and style in a tranquil adult lifestyle community. Recently updated,this home features a modern kitchen with new counter tops and stainless steel appliances. The spacious living room boasts a gas fireplace, providing a warm and inviting atmosphere. Relax in the main bathroom's jet tub. Enjoy the serene views from the deck overlooking a peaceful pond which has durable composite decking. Additional features include a convenient powder room and a walk-in closet in the second bedroom. Primary bedroom has walk out to deck for easy access to nature. This updated gem is a must-see! Parkbridge will be requesting a total monthly fee of $872.72 for a new owner. This includes Rent of $800 + Site Tax of $37.84 + Home Tax of $34.88 (total tax amount $72.72 = per month or $872.64 per year). All offers are to be conditional for 10 business banking days upon Parkbridge buyer approval. A credit check and proof of income will be required as part of the Parkbridge approval process. (id:16261)
550 Is 10 Baxter Lake Island
Georgian Bay, Ontario
This island property on Baxter Lake, Honey Harbour is a seldom available large waterfront parcel zoned residential in the District of Muskoka and connected to the Trent Severn Waterway. The waterfront lot is 985 feet water frontage and elevated 7 acres with hydro at the lot. The property is about 600 feet from a deeded road access right of way parking lot & boat launch, so easy access day or night. Lock 45 in Port Severn provides access into Georgian Bay. The Gloucester Pool and Severn River neighbourhood has several restaurants you can get to by boat on a pleasant cruise. Little Go Home Bay and Gloucester Pool are accessed via a short channel under the bridge and will easily accommodate large pontoon boats and mid size cruisers. Deep water along the shore and great views up the lake from the property. Only 90 minutes north of the GTA. Access is by a municipally maintained road to the marine landing. Moments from Exit 162 and Hwy 400. Barrie, Orillia, Parry Sound and Midland are about 40 minute drive from the landing. (id:16261)
30 Bigwin Island
Lake Of Bays, Ontario
Discover the epitome of luxury living on Lake of Bays with the prestigious Bigwin Island Waterfront Community and its exclusive, SOLD OUT Private Golf Club. This exceptional 2,700 sq ft custom-built home by SML, complemented by an additional 600 sq ft of sun-drenched deck space, redefines elegance. Featuring 4 bedrooms, 3 bathrooms, and a luxurious Muskoka Room, this residence promises an unmatched retreat. Savor summer evenings on the expansive deck, gather around the campfire, or enjoy waterfront vistas from your private dock. This four-season sanctuary offers unparalleled delight. The 440 sq ft attached garage provides ample storage or the potential to add a 5th bedroom and 4th bathroom, enhancing the home's versatility. Membership in this exclusive waterfront retreat offers a tranquil lifestyle enriched by expert property management and maintenance services. Enjoy leisurely pursuits with access to fine dining, golf, tennis, and a range of resort-style amenities. Benefit from concierge services including dock-to-dock shuttles and boat valet, ensuring effortless enjoyment. An Equity Membership to the esteemed Bigwin Island Golf Club is available with this property, providing access to a club designed for all ages and skill levels. Seize the opportunity to elevate your lifestyle amidst the allure of Bigwin Island. Additionally, the adjacent vacant lot to the east is available for purchase, offering over 400 ft of exclusive waterfrontage and the potential to create a family compound. Just 2.5 hours from Toronto, this lake home offers both an active lifestyle and a peaceful retreat. Embrace the chance to make it yours. (id:16261)
529 Claude Street
South Bruce Peninsula, Ontario
Welcome to 529 Claude Street in South Bruce Peninsula, a charming and updated home perfect for first time buyers! This inviting 3 bedroom, 1 bathroom home has been thoughtfully renovated throughout, offering modern comfort while maintaining its cozy appeal. Upgrades include a 200-amp electrical panel and a new gas fireplace that was installed within the last five years, providing both efficiency and warmth. The durable metal roof ensures peace of mind for years to come. Ideally located, this home is just a short walk to the Wiarton beachfront, where you can enjoy scenic views, waterfront activities, and local amenities. Whether you're starting your homeownership journey or looking for a move-in-ready space, this property is a fantastic opportunity! (id:16261)
787517 Grey 13 Road
Blue Mountains, Ontario
Rarely does a property of this caliber become available! Spanning 20 expansive acres just outside Thornbury and Clarksburg on Grey Rd. 13, this estate is a true gem. A newly paved, winding driveway leads you to a secluded residence thats been meticulously designed for comfort and style. The 3000+ square-foot home features a gourmet kitchen equipped with stainless steel appliances, honed marble counter tops, terracotta floors, and a fireplace surrounded by built-in cabinetry. The main floor primary bedroom boasts a generous en-suite bathroom and a spacious walk-in closet. The great room impresses with its soaring ceilings and another elegant fireplace. Currently serving as a music room, the formal dining area also includes a built-in office cupboard. Upstairs, you'll find two generously sized bedrooms, while the lower level offers a large gym and sauna. Several walkouts lead to a stunning 16x32 saltwater pool and a pool house. The cement pad is perfect for skating in winter and doubles as a pickleball court in warmer months. An attached double garage provides convenient access to both the main floor and lower level, while a detached 4-car garage with in-floor heating offers ample vehicle storage. The upstairs bonus space is finished, ideal for guest accommodations. A second winding paved driveway leads to the equestrian area, which features a remarkable 4-stall barn with hydro, water, and a spray-foamed loft. There are two paddock areas with shelters and a riding ring. A charming bunkie with tiered decking overlooks two picturesque ponds, and to complete this extraordinary property, the Beaver River gracefully flows along the entire western boundary! (id:16261)
Bhv-B203 - 1869 Muskoka Rd 118 Highway W
Muskoka Lakes, Ontario
Don't miss out on this final phase of development and the ultimate lakeside living experience. This condo boasts a contemporary design, modern finishes, and meticulous craftsmanship. The space is ingeniously divided into a two-bedroom unit with a lock-off feature, providing unmatched flexibility. Whether you desire a cozy retreat for personal use or wish to maximize your investment through the rental program, this feature caters to all your needs. It allows the unit to be utilized as two independent suites or merged into a single expansive living area, offering both privacy and versatility. Beyond the confines of this exquisite condo, Touchstone Resort extends an invitation to indulge in a suite of exceptional amenities. From the vigor of the fitness center and the tranquility of the spa to the joy of outdoor pools and tennis- & pickle ball courts, every day is an adventure. The resort also offers exclusive access to dock slips, water sports, and a private beach, ensuring that leisure and recreation are always at your doorstep. This is more than just a property; it's an opportunity to be part of a prestigious community and to enjoy the splendor of Lake Muskoka. Experience the pinnacle of maintenance-free lakeside living at Touchstone Resort, where luxury meets nature in perfect harmony. This can be a pet friendly unit if you so choose. (id:16261)
85 Polish Avenue
Penetanguishene, Ontario
Nestled in a peaceful, treed rural setting, this 106 x 154 corner lot offers the perfect canvas for your dream home or getaway. With the building hold removed, its ready for development whether you envision a year-round residence, a vacation retreat, or an investment property. Just a short walk to the water, this property provides easy access to outdoor adventures while offering privacy and tranquility. Conveniently located only minutes outside Penetang and Midland, with a short drive to Barrie or Orillia, this prime location offers both seclusion and accessibility. The generous lot size and stunning surroundings make it an ideal spot to create your perfect escape. (id:16261)
1316 Graham Road
Gravenhurst, Ontario
Welcome to your dream farmstead in Severn Bridge, Ontario! Nestled on 47 sprawling acres, this property offers an idyllic escape for those seeking the quintessential rural lifestyle. Whether you're considering building your dream home or expanding existing structures, the groundwork has been laid for you to embark on your rural retreat with ease. With underground hydro already in place, you have the freedom to design and develop your ideal homestead without compromising the natural charm of the area. A reliable dug well ensures a consistent water supply, while a 2010 septic system offers modern convenience and peace of mind. For those with equestrian aspirations, a spacious barn awaits, complete with horse stalls to accommodate your four-legged companions. Venture further into the property, and you'll discover the beginnings of an enchanting apple orchard. With careful cultivation, this orchard holds the promise of abundant harvests for years to come, providing a delightful opportunity to indulge in the fruits of your labor. Most notably, the Farm Tax Credit and the Managed Forest Tax Incentive Program are both available to the new buyers. Embrace the natural bounty of the forest, fostering its growth and sustainability while benefiting from valuable tax incentives. Whether you envision a hobby farm, an equestrian haven, or simply a peaceful retreat from the hustle and bustle of city life, this 47-acre farm in Severn Bridge beckons with endless possibilities. Sparrow Lake and the Trent Severn Waterway are just moments away, with a public boat launch accessible at Franklin Park and kayak launch on Severn St. Don't miss your chance to cultivate your own piece of paradise amidst the tranquil beauty of Ontario's countryside. Schedule your private viewing today and let your rural dreams take root. NOTE: the home structure on the property is uninhabitable. Sellers are willing to work with buyers on the tear down of the home if desired. (id:16261)
165 Downie Street
Stratford, Ontario
Prime Retail Space Available for Sublease 165 Downie St, Stratford. An excellent opportunity is now available for businesses looking to secure a high-visibility retail location in Stratford. Located at 165 Downie Street, Units G & H, this 2,613 sq. ft. corner unit will be available for sublease starting March 1, 2025. Positioned at a busy intersection, this retail space benefits from constant vehicle and foot traffic, ensuring strong exposure and accessibility for customers.This prime corner unit features large frontage with excellent signage potential, making it ideal for businesses looking to maximize brand visibility. Surrounded by established businesses and a steady customer base, the location offers a thriving commercial atmosphere. Additionally, the unit includes two designated parking spaces, along with additional shared parking, providing convenience for both customers and employees.With a versatile layout, this space is well-suited for retail operations, showrooms, specialty services, or boutique businesses. The unit is available for sublease until August 31, 2027, offering a stable leasing opportunity for businesses seeking a strategic and long-term presence in Stratford.It is important to note that the current business is relocating and is not for sale. This sublease presents a rare opportunity for another business to take advantage of this high-demand location.Net rent, excluding HST and additional costs, is available upon request. To learn more or to schedule a viewing, contact us today and secure your place in this exceptional retail space. (id:16261)
9736 Beachwood Road
Collingwood, Ontario
Residential building lot located minutes to beaches, shopping, trails, skiing and golf. Located on the north side of Beachwood Rd. in east end of Collingwood. Build approx. 2000 sq. ft. footprint dream home (per floor) + crawl space. Buyer to confirm building envelope. Entrance permit has been received from MTO for shared entrance driveway off 9742 Beachwood. MTO Land Use Permit and Zoning Certificate from Town have been received. Property is ready for applying to town/NVCA for building permit. Septic permit. NVCA & Town permits to be requested and paid for at Buyer's expense. All development fees, water levys and building permits to be paid by Buyer. Environmental impact study, as well as geotech report have been completed and are available to serious inquiries. (id:16261)
3 Brechin Crescent
Oro-Medonte, Ontario
WELCOME TO 3 BRECHIN CRESCENT - A STUNNING HOME OFFERING 4 BEDROOMS, 3 BATHROOMS, AND 3,179 SQUARE FEET OF METICULOUSLY DESIGNED LIVING SPACE. ARRIVE AT THE DOUBLE-WIDE DRIVEWAY LEADING TO AN EXPANSIVE 3-CAR GARAGE, THEN STEP ONTO THE COVERED FRONT PORCH, THE PERFECT SPOT TO RELAX AND UNWIND. INSIDE, THE FOYERS HARDWOOD FLOORS AND MODERN WAINSCOTING SET THE TONE FOR THE HOMES ELEGANT DESIGN, FLOWING SEAMLESSLY INTO THE OPEN-CONCEPT KITCHEN AND LIVING AREA. THIS SPACE DISPLAYS COFFERED CEILINGS, A FIREPLACE WITH A STATELY MANTLE, CUSTOM BUILT-INS, AND PICTURESQUE BACKYARD VIEWS THAT FILL THE ROOM WITH NATURAL LIGHT. ADJACENT TO THE KITCHEN, YOU'LL FIND A THOUGHTFULLY DESIGNED MUDROOM WITH GARAGE ACCESS, A FORMAL DINING ROOM, AND A DEDICATED OFFICE WITH EVEN MORE BUILT-IN SHELVING. WAINSCOTING DETAILS CONTINUE UP THE STAIRCASE, LEADING TO THE SECOND FLOORS INVITING READING NOOK, COMPLETE WITH FULL-LENGTH BENCH SEATING AND BOOKSHELVES - AN IDEAL RETREAT. THE UPPER-LEVEL FEATURES TWO SPACIOUS BEDROOMS AND A 5-PIECE MAIN BATH FEATURING LAUNDRY SPACE, ALONGSIDE THE LUXURIOUS PRIMARY SUITE. THIS PRIVATE OASIS INCLUDES A SECOND FIREPLACE, A 10-FOOT WALK-IN CLOSET, AND A 5-PIECE ENSUITE. DOWNSTAIRS, THE FULLY FINISHED BASEMENT OFFERS A FOURTH BEDROOM AND BATHROOM, A GREAT ROOM, A FAMILY ROOM, AND A COLD STORAGE ROOM. STEP OUTSIDE TO ENJOY THE BEAUTIFUL BACKYARD, WHERE YOU CAN GATHER AROUND THE FIRE PIT OR TAKE IN THE SCENIC VIEWS OF MATURE TREES FROM THE DECKS AND PATIO. RECENT UPDATES INCLUDE: NEW SIDING (2022) NEW FURNACE & A/C SYSTEM (2020), HARD-WIRED SELF-TESTING NATURAL GAS GENERATOR, AND BUILT-IN ELECTRIC VEHICLE CONNECTIVITY. 5 MINUTES TO THE SKI HILLS OF MOUNT ST. LOUIS THIS HOME OFFERS AN UNBEATABLE LOCATION. 5 MINUTES TO HIGHWAY 400, 25 MINUTES TO BARRIE, AND 1 HOUR AND 15 MINUTES TO TORONTO. IT'S HARD NOT TO FALL IN LOVE WITH 3 BRECHIN CRESCENT. SCHEDULE YOUR PRIVATE TOUR TODAY! (id:16261)
118 Venture Boulevard
Blue Mountains, Ontario
Mountain Style chalet in the Orchard at Craigleith with panoramic ski hill views! This is the popular Blackcomb model and also an Elevation "B" with the addition of the attractive posts & beams on the front deck! This large semi is only joined at the garage with 2,748 SQFT above ground; 2,891 SQFT total finished. 3 bedrooms all with ensuites + a Family Room + a Den/Office, 3.5 bathrooms; Oversized Double garage with Floortex floor coating system (superior to epoxy) & custom wall racking system included; SW exposure; Open Concept Great Room; Designer kitchen with Island + Breakfast Bar, all stainless steel Jenn-Air Appliances; Living Room with a 2 story ceiling & wood burning Fireplace; sitting area with panoramic ski hill views & built-in office desk; upper covered BBQ & viewing deck; also enjoy the ski hill views from the large dining area; wide-plank scalloped wood floors on the 2nd level; Family Room on the main level (wall mounted TV included) with a walkout to the landscaped backyard, patio & hot tub; large mudroom off the garage with a separate side entrance plus a garage entrance; room finished in the basement needs a larger window installed to be a 4th bedroom or use as an office/den. Brand new High Efficiency (96%) Furnace installed. Walk to skiing at the Craigleith Ski Club and the TSC (Toronto Ski Club). The homes and lots in The Orchard are freehold ownership (owned outright by the owner) with a Condo Corporation in place to maintain the roads (including snow clearing), trails, green spaces, guest parking lots & pond. Membership to the Craigleith Pool & Tennis courts is available. Visit the REALTOR website for further information about this Listing. **EXTRAS** Features a shuttle bus to the Craigleith Ski Club or use the connected walking trail; a trail system for walking/jogging around the neighbourhood; a trail link to hike or snowshoe up the escarpment (id:16261)
74431 Woodland Drive
Bluewater, Ontario
THIS LAKEFRONT COTTAGE HAS IT ALL! ! Wonderful opportunity to acquire this comfortable 1.5 storeyhome(1986) nestled in a tranquil setting w/mature trees & lovely views of Lake Huron. Spacious main levelboasting "eat-in" kitchen leading to cozy family room w/gas fireplace. "Hot Tub" room w/skylights & bararea. Main-floor laundry & 2 piece bathroom combo. Patio doors to huge deck facing sunsets. 2nd levelfeatures (3) bedrooms & 4 piece bathroom. West bedroom has entry to 2nd level balcony facing lake.Private staircase to the beach. Erosion protection in place. DETACHED HEATED GARAGE plus storage area.Cement drive. B & B wood exterior. Municipal water/road. Fibre internet. Can be used as a cottage or fulltime home. SHORT DRIVE TO GOLF, HIKING, BAYFIELD'S DOWNTOWN. Well-established subdivision gives you the"northern feel". IMMEDIATE POSSESSION! (id:16261)
318783 1 Grey Road
Georgian Bluffs, Ontario
Welcome to 318783 Grey Road 1; a beautiful, move-in-ready, detached bungalow. Situated on 1.2 Acres of land and surrounded by mature trees, this property includes a 2400sqft heated workshop (heated by propane and equipped with solar panels)! With over 2,300 square feet of living space, this home offers ample room for all your needs. The main floor layout includes 2 bedrooms, 1.5 bathrooms, and a bright, open-concept living and dining area ideal for entertaining. The fully finished basement (excluding utility room) has a spacious rec/family room, with an additional full bathroom & large bedroom. Other highlights include central air, a three seasons Sunroom, a central vac system, and an attached garage with garage door openers. This home is under 10 minutes away from the heart of Owen Sound, providing easy access to shopping & restaurants, making it a fantastic location for work, play, and daily essentials. Don't miss the opportunity to own this exceptional family home. Book a showing today and make this dream home yours! (id:16261)
Pt Lt 31 Con 3 Tower Line
Central Huron, Ontario
Discover your own private slice of nature with this beautiful 4-acre country bush lot, located on quiet Tower Line just off Highway 21 in Huron County. Well treed including a good selection of Maple, it features winding streams that meander through the property, this peaceful retreat offers a perfect setting for passive recreational use, or possibly maple syrup production. Whether you're looking for a quiet spot to relax, enjoy nature, birdwatch, or explore, this property provides a serene and natural environment that feels miles away from it all. Despite its tranquility, the lot is conveniently located just 10 minutes from both Goderich and Bayfield. Spend your days enjoying the shops, dining, and beaches of Goderich, known as "Canada's Prettiest Town," or take in the charm of Bayfield's marinas, boutique shopping, and lakeside atmosphere. Lake Huron"s famous sunsets and sandy shores are also just a short drive away, making this property an ideal base for lakeside adventures. Situated in the heart of Huron County, you'll appreciate the beauty of the surrounding farmland, scenic drives, and welcoming communities. This low-maintenance property offers a rare opportunity to own a private, natural space that's both secluded and accessible. Whether you envision quiet hikes among the trees or peaceful afternoons by the stream, this is a place to slow down, reconnect with nature, and enjoy the simple pleasures of country life. (id:16261)
232 Oxford Street
Goderich, Ontario
232 Oxford Street in Goderich is a charming story and a half home that offers comfortable living and impressive amenities. With three bedrooms, this house is perfect for families or individuals who value space and privacy. One of the standout features of this property is the detached two-bay service shop with an office space and a two-piece washroom. This shop is a dream come true for car enthusiasts or those in need of a workshop for their business or hobbies. It is equipped with a one-car hoist, making maintenance and repairs a breeze. The shop is also heated, ensuring a comfortable working environment throughout the year. The house itself has undergone significant upgrades, including the drywall, windows, roof, and siding, all of which were upgraded in 2013. These improvements not only enhance the appearance of the home but also contribute to its overall durability and energy efficiency. Inside the house, you'll find an upgraded kitchen that is both functional and aesthetically pleasing. The kitchen features modern appliances and updated finishes, providing a delightful space for cooking, entertaining and an inviting atmosphere for family and friends to gather. The main floor bathroom has also been given a significant upgrade. With updated fixtures and finishes, the bathroom offers a convenient space for relaxation. The exterior of the property boasts great curb appeal, thanks to its well-maintained landscaping and two driveways. The two driveways provide ample parking space for residents and visitors, making it convenient for hosting gatherings or accommodating multiple vehicles. This property offers so many possibilities and truly is a must see. Don't delay, book your private showing today. (id:16261)
1264 Island 540
Georgian Bay, Ontario
Beautiful 3 bedroom cottage with a spacious loft on the neat community of Present Island just 10-15 minutes from marinas in Honey Harbour, Penetanguishene or Midland. The island is unique, in that it has a path that goes around the entire interior so you can hike or bike. Features of the cottage include soaring cathedral ceilings, an open kitchen/living/dining area, lots of knotty pine, and laminate flooring throughout, and the well-treed lot provides a nice mixture of shade and sun. There's a fantastic sandy beach area with shallow sandy bottom for great swimming. If you are into snowmobiling, you could winterize the building and use it in the winter as the well-travelled snowmobile trail crosses the island. (id:16261)
254 Bigwin Island
Lake Of Bays, Ontario
Nestled on the serene shores of Bigwin Island with picturesque views of Lake of Bays and year-round sunsets, this charming rustic cottage offers an idyllic retreat from the hustle and bustle of everyday life. Just a short boat ride away from Port Cunnington Marina, its northern exposure ensures breathtaking sunrises and tranquil evenings. Boasting 100 feet of water frontage, this cozy retreat features three bedrooms and one bathroom, providing comfortable accommodations for family and guests alike. Affordability meets luxury with amenities such as an outdoor fireplace, sunroom for all day enjoyment, and an outdoor sauna for relaxation. For those who love to entertain, the cottage offers a unique blend of outdoor features including an outdoor shower and a tiki bar perfect for hosting gatherings and enjoying the outdoors in style. Additionally, four sheds provide ample storage for all your recreational gear and equipment. Whether you're seeking a peaceful getaway or a place to entertain friends and family, this cottage on Bigwin Island promises a perfect blend of comfort, charm, and waterfront allure. (id:16261)
11 Leeds Court
Bracebridge, Ontario
Living is easy at the Waterways of Muskoka community in the heart of Bracebridge within walking distance of downtown and shopping. The common element condo corp. assures the clearing of the snow from your driveway in the winter and maintenance of your lawn in the summer. Gorgeous open plan bungalow with vaulted ceiling in the great room open to the dining room and kitchen. 9' ceilings throughout the remainder of the main level.. Main floor master suite with a walk in closet and full ensuite. Second bedroom, bathroom and laundry on the main level. Inside entry from your garage to laundry room. The full basement can be finished to suit your needs or used as a terrific storage space. the Foundation has been poured and construction is ongoing. Now is the time to choose the finishes for your beautiful new home then simply move in and enjoy. Reach out today for more information. (id:16261)
V 16 W 3 - 1020 Birch Glen Road
Lake Of Bays, Ontario
Experience the perfect blend of relaxation and adventure with this fractional ownership opportunity on breathtaking Lake of Bays in the heart of Muskoka's cottage country. This beautifully maintained two-story villa offers five weeks of ownership each year, including fixed summer week (Week 3 July 4th, 2025). Designed for comfort and versatility, this spacious villa features two bedrooms plus a den that can easily serve as a third bedroom, making it ideal for family gatherings or hosting friends. The well-appointed living space leads to a private deck with a barbecue, perfect for warm summer evenings. Located just steps from the beach, you'll have convenient access to the boathouse, clubhouse, and swimming pool, along with a variety of on-site amenities such as an in-ground pool, a games room, and water activities including kayaking, canoeing, and paddle boarding. With reliable Wi-Fi and TV, you can stay connected or simply unplug and embrace the tranquility of Muskoka. Your 2025 weeks include March 28th, May 23th , July 4th (Summer Week), and October 31st, the perfect time to enjoy the vibrant fall colours. Annual fees for 2025 are $6,000.This is your chance to enjoy the benefits of Muskoka living without the responsibilities of full-time ownership. Start making lifelong memories in this luxurious lakeside retreat today! (id:16261)
0 Allensville Road
Huntsville, Ontario
What an opportunity. You could own 23.5 acres less than 10 minutes from Huntsville and one minute from Highway 11. Access is off Allensville Road and there is 1093.58ft of frontage on Highway 11 S which gives the property amazing exposure. This site would be great for a year round home or weekend retreat. It would also be a fantastic spot to own livestock as much of the property is open land that has been cleared in the past. Although it is currently zoned residential, it may be possible to rezone it in the future for other uses. However, any zoning changes would have to be applied for with the Town of Huntsville and should be investigated by any purchaser that may be thinking along those lines. *HST does apply and is in addition to the purchase price. * Please note that the frontage shown on the listing, is the frontage on Highway 11 S. * There is an easement for the TransCanada Pipeline running thorough the property. *The seller may be willing to take back a first mortgage with 10-15% down. (id:16261)
22428 Georgian Bay Shore
Georgian Bay, Ontario
This is a rare opportunity to get away from it all in the sought after Cognashene area. Harmonize with nature on this breathtaking 6.12 acre property with 1470 feet of pristine water frontage between two shorelines. The West facing shore on Longuissa Bay is approximately 827 feet and the East facing shore on the Musquash River is approximately 643 feet. This lovely 3 bedroom, 2 bathroom partially winterized cottage has pine log siding and a large deck with sun shade structure. Electricity is supplied by 3kw of solar panels, which provides more than ample power for all existing uses of the cottage and the property with exterior floodlights. Yes, that means NO HYDRO BILLS. The cinder block basement is used for a workshop as well as storage for recreational toys, outdoor furniture and maintenance equipment. The shoreline along the Musquash River side is protected by the Nature Conservancy of Canada, providing for peaceful enjoyment, exceptional fishing, paddle boarding, kayaking and canoeing. Down by the water, you'll enjoy shallow access to perfect sand bottom swimming and substantial deep water docking system for your boat(s). Boat access only. (id:16261)
81196 Pfrimmer Road
Ashfield-Colborne-Wawanosh, Ontario
Spectacular custom home in stately Benmiller Estates, just a stones throw from the banks of the Maitland River. This unique, one-of-a-kind home features rare Douglas Fir post & beam construction with incredible curb appeal like no other. Complete with two stone turrets, wrap around deck, covered patio and beautiful grounds, you'll be captivated upon arrival. Offering an open-concept living space the beautiful kitchen, featuring granite counters & solid maple cabinetry, is the hub of this home - ideal space for family gatherings & entertaining. Cozy up to the gas fireplace with majestic two storey ceilings where the Juliette balconies overlook. Main floor laundry, powder room and access to the double car garage complete this level. Downstairs you'll find plenty of room for guests or your hobbies, with second living room, bedroom, 2pc bath & office space, along with basement walk-out. On the second level you'll enjoy the bedroom settings inside the turrets. The primary bedroom, complete with ensuite & walk-in closet, is your own private sanctuary. The third level is any guests’ dream! A loft bedroom with bunkie room is the perfect place for the kids. Enjoy panoramic views from all levels, an abundance of natural light and unique architecture throughout. Don't miss your chance to own this beautiful property just minutes from Goderich. (id:16261)
95 South Street
Ashfield-Colborne-Wawanosh, Ontario
Welcome to your dream home! This stunning 2-year-old custom-built bungalow with a loft offers modern living in a serene country setting 2 minutes from Lake Huron, situated on a sprawling 1.5-acre property, this home boasts 3+1 bedrooms and 3 full bathrooms, providing ample space for your family. As you step inside, you'll be greeted by an open-concept main floor featuring beautiful hardwood floors. The professionally designed, gourmet chef's kitchen is a showstopper, complete with granite countertops, and a large island perfect for entertaining. For added comfort, the tile floor in the kitchen and the two bathrooms have in-floor heat. The adjoining family room offers vaulted ceilings and a gas fireplace! The finished basement is an entertainer's paradise, featuring a home theatre, custom wet bar, and plenty of room for an in-law suite. Outside, you'll find a large double-car garage, a covered front porch perfect for enjoying quiet evenings and fabulous sunset views, and a private, tranquil backyard with a covered deck, patio BBQ, hot tub, and fire pit. The large driveway leads to a 2000 sq ft. insulated, heated shop with 14’ high doors, large enough to store trucks, vehicles, boats, and RVs. The property also comes with a backup generator. Located just a short drive from Goderich and the stunning beaches of Lake Huron, this property offers the perfect blend of country tranquility and convenient access to amenities. Don't miss your chance to own this one-of-a-kind home! Click the video link under Property Information to take the virtual tour. Call for more information. (id:16261)
8 Fxd W - 1111 Dwight Beach Road
Lake Of Bays, Ontario
Welcome to Corbett Cove - Your Muskoka Retreat Awaits! Experience the charm and tranquility of Lake of Bays with this premier fractional ownership opportunity at Corbett Cove in Dwight. Each bright and spacious 1,800 sq. ft. villa, designed with attention to comfort and luxury, offers a seamless blend of modern convenience and classic Muskoka ambiance. Each unit features soaring 9-foot ceilings, an all-season octagonal Muskoka room with lake views, and dual gas fireplaces in the living room and primary bedroom. These beautifully appointed, fully equipped units include everything you need for a worry-free stay. Enjoy unlimited fibre internet, and flat-screen TVs in both the living room and primary suite. The modern kitchen is equipped with top-of-the-line appliances—fridge, stove, microwave, dishwasher, A full washer and dryer is included for added convenience. With thoughtful touches like an outdoor gas barbecue, complete sets of dishes, utensils, cookware, towels, and linens, each villa provides a true vacation experience. Accommodating up to 8 guests, each two-bedroom unit features a comfortable pull-out sofa in the main floor den and the great room, ensuring ample space for family and friends. The two bedrooms and a full bathroom are located on the second floor, while the main level offers a three-piece bathroom with a walk-in shower. Corbett Cove’s prime location offers easy access to the charming village of Dwight, with shops, bakeries, and a library within walking distance. Nature enthusiasts will appreciate being just 10 minutes from Algonquin Park and a short 20-minute drive to the lively town of Huntsville, where you’ll find golf courses, ski resorts, theaters, restaurants, and shopping. \r\nCorbett Cove offers the perfect balance of peaceful relaxation and outdoor adventure. Five weeks of wonderful vacation annually. \r\nNote: This is a no pets allowed unit. (id:16261)
1753 Northshore Road
Algonquin Highlands, Ontario
Nestled within 3.28 acres of natural splendor, this custom-built Royal Home was designed for family living and has had the same owners from construction onwards. A lovely peaceful property, where wildlife frolics amidst beautiful Haliburton forestry. A sanctuary abundant with deer, bunnies, chipmunks, and birdsong creates an idyllic setting for this charming retreat. The large front yard beckons children and pets to play while the additional acreage is ideal for nature hikes. Step inside this country home to discover a fantastic main floor plan that effortlessly flows from room to room. The light filled windows offer scenic views of Maple Lake. Two cozy bedrooms and two baths on the main level provide comfort and convenience, complemented by an open-concept kitchen, dining area, and living room designed for modern living. Descend to the lower level where a welcoming family room awaits alongside a laundry/utility room ready for your needs. A third bathroom is roughed in for future expansion while direct access to the garage allows for easy coming and goings. The lower level opens onto a walkout patio that leads you into nature's embrace. Conveniently located on a year-round municipal road close to local amenities such as golf courses, downhill and cross-country skiing, snowmobile trails, restaurants, and abundant shopping options - everything you need is within a 20-minute radius. The sellers’ have enjoyed the waterfront activities on Maple Lake for 20+ years – hard sand entry with great swimming (they do not own the shoreline). Maple Lake is a 3-Lake chain with Pine & Green Lake – renowned for lake trout, bass & pickerel fishing. Updated shingles 2021. Propane Furnace, Drilled Well, Septic and RV parking building complete the package! (id:16261)
V10 W5 - 1020 Birch Glen Road
Lake Of Bays, Ontario
LANDSCAPES is located in Baysville, gateway to Lake of Bays, Muskoka's second largest lake. Enjoy 5 weeks of luxury living in VILLA 10, Fixed Summer Week #5. This is an ideal Summer Week starting this year on July 21th. There are 3 remaining fixed weeks throughout the year with one floating week that you choose every fall. Enjoy beautiful Muskoka all 4 seasons for a lifetime. PET FREE. VILLA 10 has 3 bedrooms plus a den, 3 bathrooms, gourmet chefs kitchen, large living/dining area, 2 propane fireplaces, hardwood floors in the main areas, laundry. Master suite upstairs has a 4 piece bath, a 2nd fireplace and private deck overlooking the Lake. Superb amenities for everyone in the family.....2 storey boathouse, inground salt water pool, Clubhouse with library and exercise room, firepit, hot tub and barbecues. You can mix and mingle or enjoy the solitude with 1000 feet of lakefront and 2 sand beaches, not to mention 19 acres with walking trails. An easy walk into Baysville, a delightful little village or just 20 minutes to Huntsville and Bracebridge. P.S. Fixed Summer Week #4 is also available $114,900.00 Remaining 2024 week ais, and Dec 6. Weeks for 2025 are Jan 10, March 28, May 23, July 18 and August 29th fees for 2025 are $6,000. (id:16261)
8 Island 29c
Carling, Ontario
Welcome to Invernairn on Georgian Bay. The property consists of almost 12 acres and approximately 2,500 feet of shoreline on Georgian Bay forming the southern peninsula of highly coveted Mowat Island. Built by locally renowned builder Ron Bowman, the family compound features a 4-bedroom main cottage and 3-bedroom guest house both with jaw dropping views overlooking the quiet eastern shoreline of Huckleberry Island including the notable landmark, Hole in the Wall and both on their own septic systems. The main cottage features an open concept with vaulted ceilings and large windows allowing for an abundance of natural light. The centre of the cottage is anchored by a massive floor to ceiling wood burning fireplace constructed from locally quarried granite. Off of the kitchen is a screened sun porch with remarkable views and is a favourite gathering place in the summer - large enough to accommodate family & friends. A wooden boardwalk provides connectivity between the main house and guest house while still allowing for ultimate privacy. The property is heavily treed largely with Jack Pine, Oak and Hemlock. There is a Forest Management Agreement in place on the property thereby assuring significant tax relief. The lush vegetation supports a vibrant bird population, as well as fox and deer. Well groomed trails throughout the property offer opportunities for walking and hiking. A golf cart is employed to transport luggage and supplies from the harbour to the cottages. The property also features a long protected sandy beach, perfect for children and rarely found on Georgian Bay. Mowat Island has tremendous history and was originally home to a grand Georgian Bay Hotel operating during the late 1800's in the peak of passenger steamships. Now the property is spotted from large cruise ships sailing the Great Lakes and beyond. (id:16261)
572 Berford Street
South Bruce Peninsula, Ontario
Golden Opportunity! Imagine running your own business in the growing town of Wiarton, a busy tourist spot with a lively main street. Avelina Jewelry is a special store offering a variety of items sterling silver, gold, watches, jewelry ect. add your own unique items. Its in a great leased location, making it the perfect spot for steady customers and lots of opportunity. This is an exciting chance to grow a business of your own. You can add new products, host fun workshops, or even expand online. With Wiarton getting more popular every year, now is the perfect time to step in and make this business your own. Avelina Jewelry is waiting for you to help it shine! Seller financing options. Approximately $20,000.00 of included of specialty tools, display cases ect. (id:16261)
548 - 1047 Bonnie Lake Camp Road
Bracebridge, Ontario
This is an amazing way to have an affordable cottage in Muskoka at a reasonable cost. Great Blue Resort's Bonnie Lake Resort is located on a spring-fed lake which is quiet and motor-free. Canoes and kayaks are available for your use. Also, there are fun family activities or send the kids out to have their own fun! Trails, sand beach with southern exposure, jumping pillow, small general store, and more are all available. This is a seasonal resort, open May 1 to October 31. Everything is taken care of: lawns, snow removal, water, septic emptying. Literally nothing for you to do but arrive and start relaxing. Do you need propane? Call ahead and it can be ready for your arrival. Strees and worry-free enjoyment for retired couples or families. Great for the snow-birds amongst us: stay here in the summer and fly south for the winter. If there is a time when you will not be usiing it, you can place it on the resort rental program to help offset costs. This is a 2016 Northlander Spruce model in like-new condition with a huge 30 ft x 10 ft deck. The lot is one of the most private and backing onto the Muskoka bush. Sitting areas front and rear with a firepit. Lots of parking for friends and family. The cottage can sleep up to eight people. If you like your alone-time and privacy, this site is ideal. If you like to take part in group activities or mingle with your neighbours (many of whon are long time owners), then you can do that as well. The new resort manager has been very creative in planning events and socials for the owners and guests to take part in. This is definitely worth checking out! (id:16261)
207 - 4 Kimberly Lane
Collingwood, Ontario
Welcome to Royal Windsor Condominiums in Beautiful Collingwood - This Brand new DYNASTY suite (1,305 Sq ft) has a two bedroom, two bathroom floor plan. 2 (Tandem) assigned underground parking spaces, and a storage locker are included with the purchase of this state of the art, condo with luxuriously appointed features and finishes throughout. Step into a modern, open-concept space filled with natural light, featuring luxury vinyl plank flooring, quartz countertops, smooth 9ft ceiling, soft-close cabinetry, and elegant pot lights throughout this spacious unit. Royal Windsor is an innovative vision founded on principles that celebrates life, nature, and holistic living. Every part of this vibrant community is designed for ease of life and to keep you healthy and active. Royal Windsor has a rooftop terrace with views of Blue Mountain - a perfect place to mingle with neighbours, have a BBQ or enjoy the party room located opposite the roof top terrace. Additionally, residents of Royal Windsor will have access to the amenities at Balmoral Village including a clubhouse, swimming pool, fitness studio, games room and more. It is worth a visit to the sales centre to tour this beautiful building. ALL HST is included in the price for buyers who qualify. (id:16261)
V 14 W 3 - 1020 Birch Glen Road
Lake Of Bays, Ontario
LANDSCAPES is a luxury fractional ownership resort located in Baysville, the gateway to Lake of Bays, Muskoka's second-largest lake. This is your chance to enjoy five weeks each year in VILLA 14, one of the few pet-friendly, three-bedroom plus den villas available. Your fixed Summer Week #3 begins this year on July 4, 2025 an ideal time to experience Muskoka at its very best. In addition to this prime summer week, you'll have four more fixed weeks throughout the year, along with one floating week that you choose each fall, allowing you to enjoy all four seasons in this stunning location. VILLA 14 is thoughtfully designed for luxurious comfort and year-round enjoyment. It features three spacious bedrooms plus a den, three full bathrooms, a gourmet chefs kitchen, a large open-concept living and dining area, two fireplaces, and hardwood flooring in the main living spaces. The upper-level master suite includes a four-piece ensuite, a second fireplace, and a private deck with views over the lake. A full laundry area is also included for your convenience. The resort offers exceptional amenities that appeal to the whole family. These include a two-storey boathouse, an inground pool, a well-appointed clubhouse with a library and exercise room, hot tub, firepit, and barbecue areas. With over 1,000 feet of shoreline, two sandy beaches, and 19 acres of landscaped grounds with walking trails, you can choose to mingle with fellow owners or enjoy peaceful solitude. A short stroll brings you into Baysville, a delightful Muskoka village, while Huntsville and Bracebridge are both just a 20-minute drive away. Your 2025 usage weeks include May 16, July 4 (your fixed Summer Week), and September 26 in 2025.Annual fees for 2025 are $6,275 plus HST. (id:16261)
Lot 32 Sladden Court
Blue Mountains, Ontario
MOVE IN READY in phase 4 of the MASTERS series of homes in Lora Bay. Discerning home buyers are being offered this fabulous new spec built bungalow loft in this Thornbury Community. The HOGAN model is 2,771 sq. ft. above grade: 4 bed, 3 bath, plus an additional 2 bedrooms and 1 bath in the lower level with lots of space for a gym, family media area and sitting room with wet bar. This home is part of the Calibrex Masters collection and is sure to please with its fabulous open concept design with 10 ft ceilings throughout the main floor and soaring 2 storey ceilings in the great room, open to the fabulous chef inspired kitchen, a main floor master with spa inspired ensuite. The Masters at Lora Bay is a testament to fine residential design, with distinguished exteriors and exquisitely appointed interiors to match. This home also boasts a 3 car garage to keep all your extra toys. This property truly has it all with access to a private beach on Georgian Bay and the fabulous amenities offered at Lora Bay including a gym, private members Lodge as well as the Lora Bay Golf Course and Grill Restaurant right at your doorstep. The Town of Thornbury and all it has to offer from the fabulous eateries and all the amenities to look after your needs is right at your doorstep. Book an appointment today. Come see all that the town has to offer! All HST is included in the price for buyers who qualify. (id:16261)

