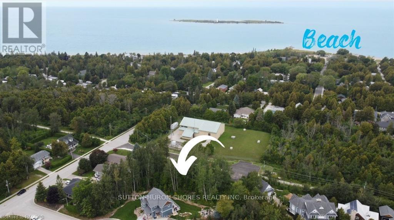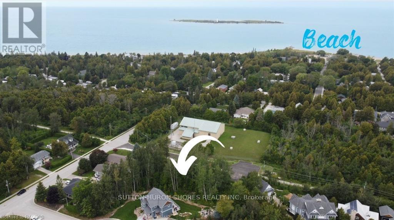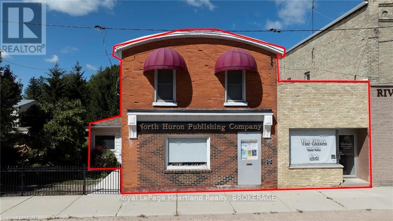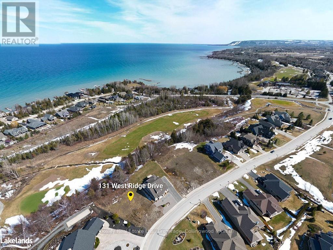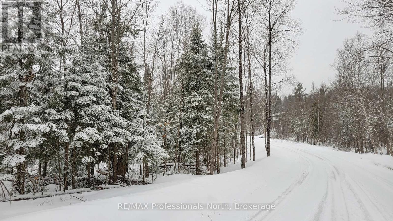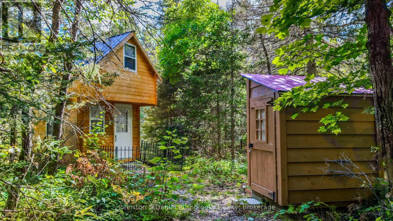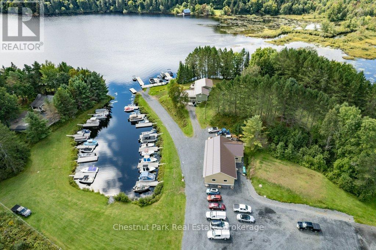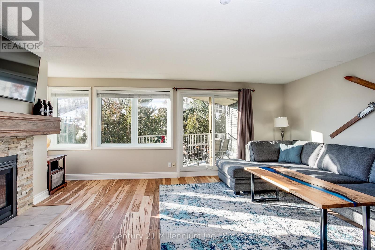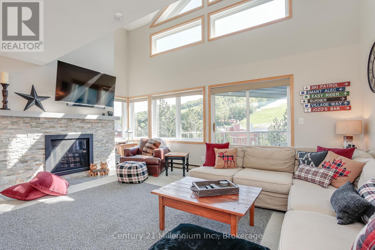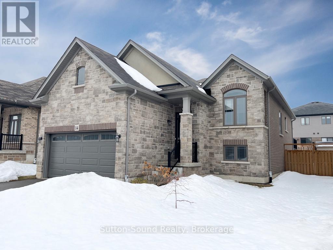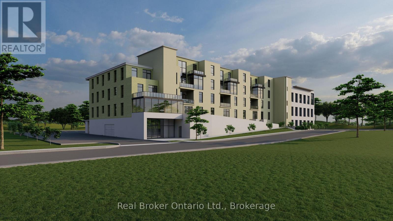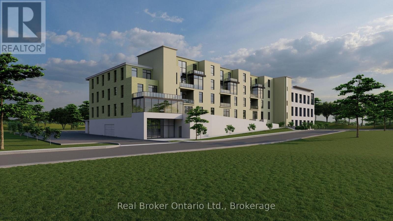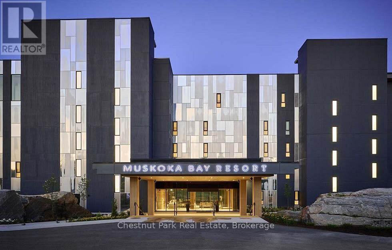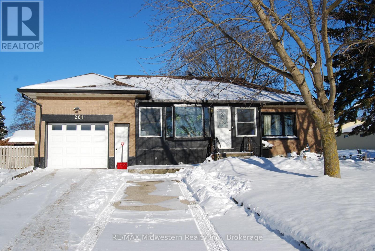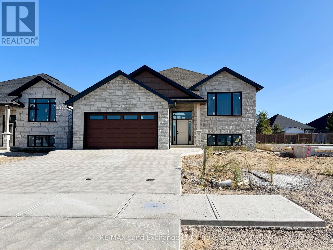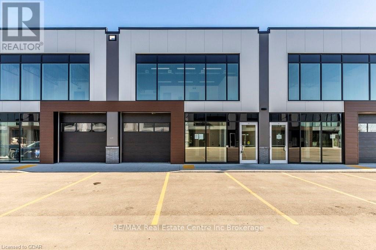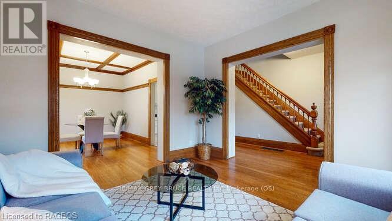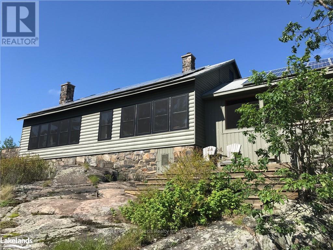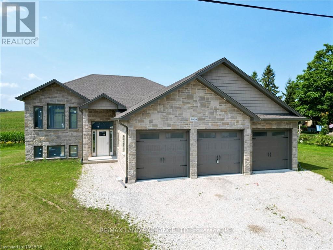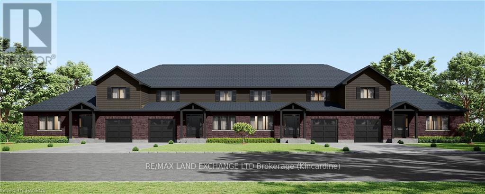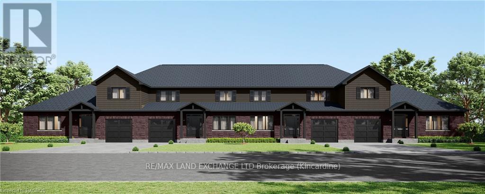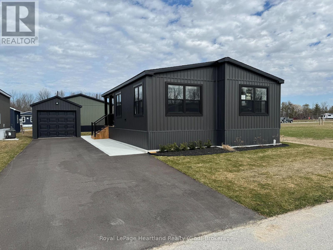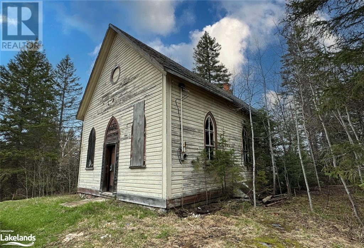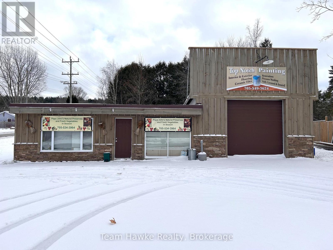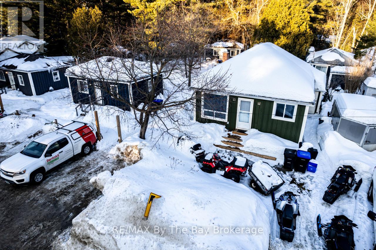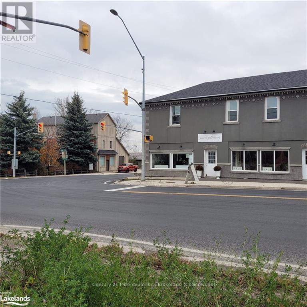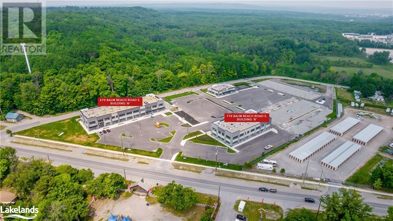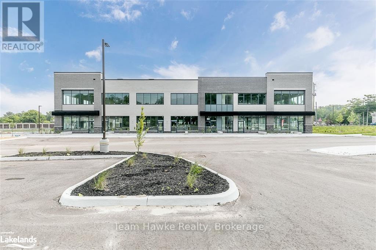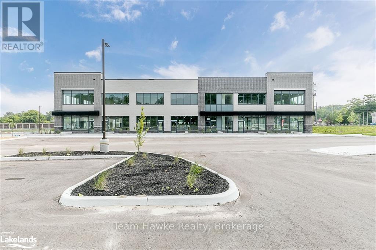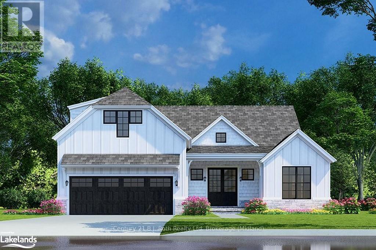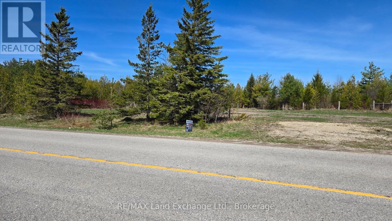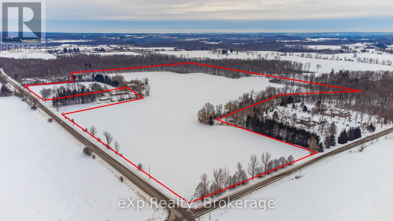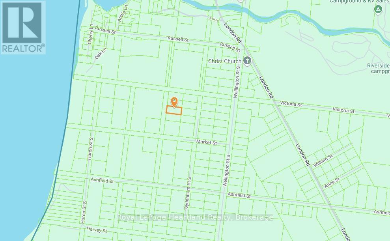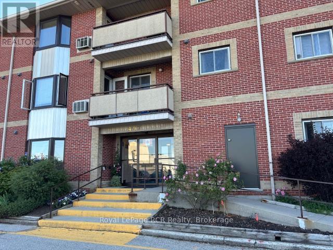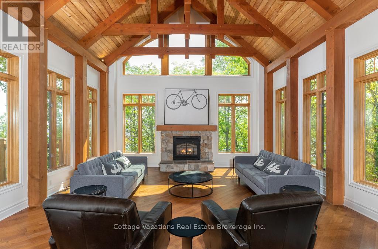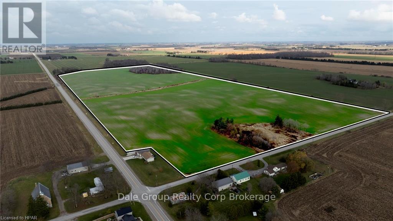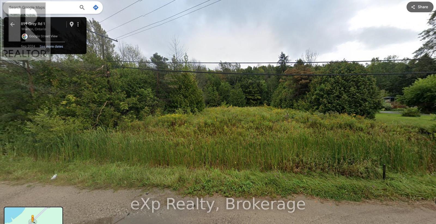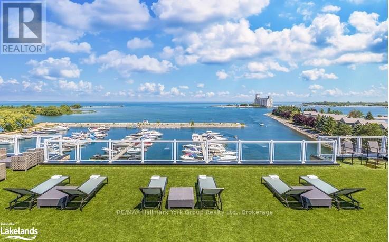286 Grosvenor Street S
Saugeen Shores, Ontario
The perfect building lot has been cleared and is right in the heart of beautiful Southampton, 3 blocks from the beach! There are three lots, side by side, in this cul-de-sac with a nature trail at the end of the hammerhead turn around. The lot is approx. 50'x100' so you can build any custom, dream home with up to a 2250 sq. ft. foot print (you could double this space with a two storey plan). Gas and Hydro services are at the lot line and Water/Sewer are both municipal. New lot Owner(s) could have a building permit as soon as a few weeks if all goes well. The lot is across from the water treatment plant which is quiet and private with having no neighbors across the road. Trees will be added along with a trail in front so the view will be pleasant. Dennison Homes Inc. would be a great choice for a Local Custom Builder! They could start asap (with Summer 2025 occupancy if you hurry!) and have their own Interior Design Team, amazing Carpenters and a Custom Cabinet Shop to be able to make all of your dreams come true! (id:16261)
282 Grosvenor Street S
Saugeen Shores, Ontario
The perfect building lot has been cleared and is right in the heart of beautiful Southampton, 3 blocks from the beach! There are three lots, side by side, in this cul-de-sac with a nature trail at the end of the hammerhead turn around. The lot is approx. 50'x100' so you can build any custom, dream home with up to a 2250 sq. ft. foot print (you could double this space with a two storey plan). Gas and Hydro services are at the lot line and Water/Sewer are both municipal. New lot Owner(s) could have a building permit as soon as a few weeks if all goes well. The lot is across from the water treatment plant which is quiet and private with having no neighbors across the road. Trees will be added along with a trail in front so the view will be pleasant. Dennison Homes Inc. would be a great choice for a Local Custom Builder! They could start asap (with Summer 2025 occupancy if you hurry!) and have their own Interior Design Team, amazing Carpenters and a Custom Cabinet Shop to be able to make all of your dreams come true! (id:16261)
405 Queen St
North Huron, Ontario
Charming Residential & Business Opportunity in Blyth Village!\r\nLAND & BUILDINGS only FOR SALE.\r\nDiscover the perfect blend of residential living & business potential with these two adjoining properties in the heart of Blyth Village. Whether you’re an investor or a homeowner seeking a live-work arrangement, this versatile property offers endless possibilities.\r\nProp 1: Spacious 4-Bedroom Residence with Commercial Space\r\n2-storey property features a 4-BR residence ideal for families or those looking to generate rental income.\r\n • Main Floor: Includes a kitchen, living room, dining area, and a 2-pc bath. The rear entrance opens to a deck & a parking area w/space for 4 vehicles.\r\n • Upper Floor: Houses 4 BR's and a 4-pc bath, providing ample living space.\r\n • Additional Features: Forced air gas heating, central vacuum system, and an on-demand water heater.\r\nFor entrepreneurs, the spacious retail/office area with two street entrances offers prime visibility for a storefront or business venture.\r\nProp 2: Flexible 1-Storey Commercial Unit\r\nCurrently set up as a 1-storey commercial space, this unit can easily be converted for residential or mixed use.\r\n • Features a street-facing retail/customer area, 2 offices, back foyer leading to the rear deck and shared parking area.\r\n • Existing infrastructure allows for seamless separation from Property 1, making it adaptable for standalone rental or business use.\r\nWhy Choose This Property?\r\n • Dual-Income Potential: Rent out both units, or live in the residence while running your business.\r\n • Convenience & Location: Situated in a bustling area of Blyth Village, ideal for attracting customers and tenants.\r\n • Minimal Renovations Required: Ready-to-use residential and commercial spaces with the flexibility to customize.\r\n\r\nThis high-visibility property is a rare find, combining the comforts of home with the potential for income generation in a vibrant and growing community. Don’ (id:16261)
131 West Ridge Drive
Blue Mountains, Ontario
PREMIUM BUILDING LOT IN THE SOUGHT AFTER DISTINGUISHED COMMUNITY OF LORA BAY. SURROUNDED BY LUXURIOUS CUSTOM BUILT HOMES WITH ACCESS TO PRIVATE FITNESS CENTRE, CLUBHOUSE AND TWO BEACHES (ONE PRIVATE). NESTLED AGAINST A SERENE BACKDROP THIS PROPERTY OVERLOOKS THE NEW 10TH GREEN AND GEORGIAN BAY. BUILD YOUR DREAM HOME OR WEEKEND RETREAT JUST MINUTES FROM THE VIBRANT TOWN OF THORNBURY. ENJOY THE FOUR-SEASON RELAXED LIFE STYLE WITH NEAR BY SKIING, HIKING, CYCLING, WATERFRONT ACTIVITIES, GOLFING, WINERIES, MUSIC, FINE DINING AND SO MUCH MORE! MUNICIPAL SERVICES AVAILABLE TO THE FRONT OF THE LOT LINE. LOT DIMENSIONS ARE IRREGULAR: 57.82 X 152.73 X 19.17 X 89.59 X 148.48, SUBDIVISION COVENANTS APPLY. SELLER IS WILLING TO SHARE BUILDING PLANS WITH QUALIFIED BUYERS. (id:16261)
803 - 166 Fairway Crescent
Collingwood, Ontario
This beautiful 3 bedroom, 3 bathroom private end unit offers large windows throughout both levels allowing an abundance of natural light to fill all rooms. The property offers great privacy with mature trees boarding the home, two patios as well as an upper deck off the master bedroom. This very desirable floor plan provides an open concept on the main level featuring a dining area, kitchen, living room with gas fireplace, and powder room. The upper level has 3 generous sized bedrooms, 3 piece bathroom, and the master has a 4 piece ensuite, gas fireplace and outdoor deck. Newer air conditioner, furnace and hot water heater provides improved efficiency, comfort and costs. The exterior siding is undergoing a modernization from the current recreational flare to a modern grey as seen in the pictures. A rare offering in this community is to have a single car garage. Additional parking on the private drive and additional guest parking is just around the corner. Storage is also in abundance with 4 outdoor lockers, the garage and cubbies and closets within the unit. This property is ideally located on the West end of Collingwood, so you can be within minutes to the ski hills, golf courses, Georgian bay and shopping. (id:16261)
Pcl 20438 & 29803 Upper Walker Lake Rd Road
Lake Of Bays, Ontario
Beautiful, gently sloping lot on a quiet road near pristine Walker Lake. This is a beautiful area to enjoy nature and lakes while still being a short 15 minute drive to Huntsville and all the Town has to offer. The Limberlost Forest is up Limberlost Road, offering hiking, snow shoeing and cross country ski trails. There are numerous lakes in this area as well. Golf at Deerhurst Resort is minutes away. This building lot consists of 2 parcel numbers and makes an ideal spot to build your dream home on 1.5 acres of forested land with a gentle slope up from the road. (id:16261)
77 Grindstone Road
Magnetawan, Ontario
Stellar opportunity to enjoy the north on a budget. Potential to build home and use Bunkie for guests, or just to enjoy as a weekend getaway in the forest. Public beach is a short drive away. Solar panels provide enough energy to charge cell phones. Toilet is located in bathhouse and portable shower is included. Waste is bagged and taken to a waste station. If you are looking for simplicity at a great price and an escape 'up north', that is nothing like home, this is for you! (id:16261)
143 South Drive S
Huntsville, Ontario
Live, Work and Play on this Commercially Zoned 5+ Acre Property situated on the popular Shores of Lake Vernon. This 5 Bedroom, 2 Bathroom year round home or cottage offers South West views and access to miles of boating on Vernon, Mary, Fairy and Peninsula. Less than 20 minutes to downtown Huntsville where you will find great shopping, restaurants, events and attractions. The property is zoned CS4 (Marina) which would allow for a multitude of uses including but not limited to a fully functional Marina, Outdoor Storage, Restaurants and Retail. The owner currently rents out 36 boat slips per season. The lower walkout level boasts a large living area, kitchen, dining space, bathroom and bedroom. Upper level is complete with 4 additional Bedrooms, a 4 piece Bathroom and a newly built Muskoka sitting room completed in 2017 with beautiful pine walls and a glass rail deck system providing spectacular lake views. Decks, patios and a stone fire pit area offer many outdoor areas to entertain friends and family. A bunkie at Lakeside offers additional sleeping and storage. 8-10 feet of clear water at end of main dock. The 3 Bay newly built 2000 square foot Garage is every car and toy enthusiasts dream with in-floor heating and tons of space for vehicles, a workshop or entertaining. The owner has created a large parking area for boat slip rental guests and remaining acreage is flat, maintained and ready for future development. Multitude of Commercial Uses. Seller has been renting out 36 boat slips for $2000.00 per slip/ season. Generator which powers home and garage included with sale. (id:16261)
7174 Highway 6
Mapleton, Ontario
Bungalow with your own grass airstrip! Brick and vinyl siding bungalow, with 2 bedrooms on main, 2 bedrooms in basement, two 4-piece and one 2-pc baths, oak kichen cupboards, attached garage, geothermal heating and cooling, located on a 13.320 acre farmland. Grass airstrip, a Federally Registered Aerodrome with 40 x 30 feet steel outbuilding used as a hanger. Situated between Fergus and Arthur. Lot size approximately 200.84 x 3098.57 x 195.75 x 3110.59 feet. Small area at rear falls under Grand River Conservation Control. (id:16261)
212 - 107 Ann Heggtveit Drive
Blue Mountains, Ontario
SKI-IN -SKI-OUT 2 bedroom, 2 bathroom with Mountain & Village views at Cachet Crossing. This is a turn-key investment condo- when you're not using it, take advantage of the ability to do short-term rentals to subsidize your expenses. This property is situated steps from the Silver Bullet chair lift and directly on the run. Enjoy the 1-minute walk to the Blue Mountain Village for restaurants, shops, and activities all year round! Adjacent to the village, enjoy a view of the ski hill and winter /summer activities from the patio or from the large windows in the spacious living area. Spacious balcony directly facing the mountain, with gas line for BBQ . The property features an open-concept living/dining room. Modern luxury meets mountain style. Featuring ample living room space for you and your family to relax after your days and nights out adventuring. Gorgeous engineered maple flooring throughout the main level. Stunning gas fireplace. You'll love the granite top counters and a kitchen fully equipped with modern appliances, and cookware. All you need to bring is your food and seasonings! This unit features 2 bedrooms. The first bedroom has a Queen bed, a Single bed, and a TV. The second bedroom has a King bed with a TV, along with an ensuite. 0.5% BMVA fee due at closing. HST may be applicable or become an HST registrant and defer. All furniture and kitchen items are included! (id:16261)
313 - 107 Ann Heggtveit Drive
Blue Mountains, Ontario
An Exceptional Investment Opportunity with Breathtaking Blue Mountain Views. Welcome to Cachet Crossings, a desirable enclave perched at the base of Blue Mountain with stunning vistas that perfectly frame the magnificent slopes. If you're seeking an investment opportunity that doubles as a luxury retreat, this property is ideal. Short-term rentals are permitted, making it a standout choice for consistent and lucrative income generation, particularly given its prime location beside the lively Blue Mountain Village. Step inside this turn-key condo to find a spacious two-story, three-bedroom, two-bathroom unit offering an appealing blend of comfort and style. Its open-concept living room, crowned by high ceilings and double-story windows, presents a perfect space for entertaining guests, while the warm glow of the new gas fireplace adds a cozy touch to winter evenings. The fully equipped kitchen allows you to whip up your favorite meals with ease. Step outside onto your balcony, where a BBQ awaits for summer cookouts, all while basking in the breathtaking views of the mountain. The master suite features a King bed, a daybed, and a private en-suite bathroom. The second bedroom offers a Queen bed, while the third bedroom has a Bunk and Trundle bed set-up, perfect for accommodating guests or a large family. Modern comforts haven't been overlooked: a new Forced Air Gas Furnace and Air Conditioner 2020, Hot Water Tank 2019 (owned). Enhancements continue to add value to this property, with an outdoor staircase renovation scheduled for the fall/end of 2023, which will elevate the property's aesthetic even further. Whether you're seeking an income-generating property or a relaxing personal haven, this condo at Cachet Crossings ticks all the boxes. (id:16261)
14 Lydia Lane
Brant, Ontario
Introducing the stunning Parkview model, built by renowned Losani Homes and showcasing the coveted Tuscan Elevation. This exceptional property boasts an array of high-end upgrades, including: Built-in cabinetry and custom finishes, Three luxurious bathrooms, each a serene oasis, A gourmet kitchen with premium appliances and sleek design, Main level laundry for added convenience, A spacious primary bedroom with ensuite, walk-in closet, and ample wardrobe space, There are a total of two bedrooms on the main floor and two more on the lower level, Modern, high-end lighting fixtures throughout, A expansive composite deck with gazebo for outdoor entertaining and a shed for additional storage, A fully fenced yard with ample storage and built-in features. This magnificent home is truly one of the nicest and most upgraded in the area, offering the perfect blend of luxury, functionality, and curb appeal. Don't miss out on this incredible opportunity to own a piece of paradise! (id:16261)
301 - 1020 Goderich Street
Saugeen Shores, Ontario
Welcome to Powerlink Residences, a boutique condominium offering modern, low-maintenance living in the heart of Port Elgin. Unit 301, a spacious 1-bedroom, 1-bathroom + den suite (715.26 sq. ft.), features a private balcony, an open-concept layout, and high-end finishes, making it an excellent choice for professionals, first-time buyers, or downsizers. This thoughtfully designed suite includes high-quality plank-style flooring, a modern kitchen with quartz countertops, shaker-style cabinetry, a subway tile backsplash, and stainless steel appliances. The den offers a flexible space perfect for a home office, reading nook, or guest area. The bathroom features a full tile shower/tub combination, sleek fixtures, and contemporary finishes. In-suite laundry provides added convenience, while high-efficiency lighting, heating, and cooling ensure year-round comfort. Powerlink Residences offers premium building amenities, including covered parking, secure entry, a state-of-the-art elevator, storage lockers, and a multi-use amenity space. The private balcony extends your living space, providing a peaceful retreat to enjoy fresh air and relaxation. Additionally, residents have seamless access to Powerlink Offices on-site, making it an ideal location for professionals looking for a work-life balance. Condo fees cover building insurance, maintenance, common elements, garbage removal, landscaping, snow removal, and window care, ensuring a hassle-free lifestyle. With anticipated occupancy in Fall 2025, this exceptional residence is just 20 minutes from Bruce Power, offering a unique opportunity to own a stylish and convenient home in Saugeen Shores.... (id:16261)
302 - 1020 Goderich Street
Saugeen Shores, Ontario
Welcome to Powerlink Residences, a boutique condominium designed for modern living in the heart of Port Elgin. This 1-bedroom + den, 1-bathroom suite (511.71 sq. ft.) offers a thoughtfully designed layout ideal for professionals, first-time buyers, or those looking to downsize without compromising on style and convenience. Inside, you'll find an open-concept living space with high-quality plank-style flooring, a modern kitchen featuring quartz countertops, shaker-style cabinetry, and a subway tile backsplash, and a full tile shower/tub combination in the elegant bathroom. The den provides additional flexibility, perfect for a home office or guest space, while in-suite laundry adds to your everyday convenience. High-efficiency LED lighting, heating, and cooling systems ensure year-round comfort. Powerlink Residences offers premium amenities, including covered parking, secure entry, a state-of-the-art elevator, storage lockers, and a multi-use amenity space. Residents will also enjoy seamless access to Powerlink Offices on-site, making this a perfect location for those seeking both work and lifestyle convenience. Condo fees cover building insurance, maintenance, common elements, garbage removal, landscaping, snow removal, and window care, ensuring a maintenance-free living experience. With projected occupancy in Fall 2025, this exclusive residence is just 20 minutes from Bruce Power, making it a prime investment in Saugeen Shores. (id:16261)
312 - 1020 Goderich Street
Saugeen Shores, Ontario
Experience modern, low-maintenance living in Powerlink Residences, a boutique condominium in the heart of Port Elgin. Unit 312 is a spacious 2-bedroom, 1-bathroom + den suite (774.14 sq. ft.), thoughtfully designed to maximize comfort and functionality. With an open-concept layout and a private balcony, this home is perfect for professionals, couples, or those looking to downsize without compromising on quality. This bright and inviting suite features high-quality plank-style flooring, a modern kitchen with quartz countertops, shaker-style cabinetry, and a subway tile backsplash, and a full tile shower/tub combination in the contemporary bathroom. The den offers flexibility, making it ideal for a home office, reading nook, or guest space. Large windows allow natural light to fill the living area, creating a warm and welcoming atmosphere. In-suite laundry ensures everyday convenience, while high-efficiency lighting, heating, and cooling provide year-round comfort. Powerlink Residences offers premium building amenities, including covered parking, secure entry, a state-of-the-art elevator, storage lockers, and a multi-use amenity space. The private balcony extends your living space, offering a perfect spot to unwind and take in the fresh air. Residents also benefit from seamless access to Powerlink Offices on-site, making it an excellent choice for professionals looking for a work-life balance. Condo fees include building insurance, maintenance, common elements, garbage removal, landscaping, snow removal, and window care, ensuring a hassle-free lifestyle. With anticipated occupancy in Fall 2025, this exceptional residence is just 20 minutes from Bruce Power, offering a rare opportunity to own a stylish and convenient home in Saugeen Shores. (id:16261)
306 - 1020 Goderich Street
Saugeen Shores, Ontario
Welcome to Powerlink Residences, a boutique condominium in the heart of Port Elgin, offering modern, low-maintenance living. Unit 306, a 1-bedroom, 1-bathroom + den suite (511.71 sq. ft.), is thoughtfully designed for efficiency and style, making it ideal for professionals, first-time buyers, or those looking to downsize. This well-planned suite features high-quality plank-style flooring, an open-concept kitchen with quartz countertops, shaker-style cabinetry, a subway tile backsplash, and stainless steel appliances. The den offers a versatile space that can function as a home office, reading nook, or guest area. The bathroom includes a full tile shower/tub combination with contemporary fixtures. In-suite laundry enhances daily convenience, while high-efficiency lighting, heating, and cooling ensure comfort year-round. Powerlink Residences provides premium building amenities, including covered parking, secure entry, a state-of-the-art elevator, storage lockers, and a multi-use amenity space. Additionally, residents benefit from seamless access to Powerlink Offices on-site, making this an ideal location for those seeking both work and lifestyle convenience. Condo fees cover building insurance, maintenance, common elements, garbage removal, landscaping, snow removal, and window care, ensuring a hassle-free lifestyle. With anticipated occupancy in Fall 2025, this exceptional residence is just 20 minutes from Bruce Power, making it a great investment in Saugeen Shores. (id:16261)
311 - 1020 Goderich Street
Saugeen Shores, Ontario
Discover modern living in Powerlink Residences, a boutique condominium in the thriving community of Port Elgin. Unit 311, a spacious 2-bedroom, 1-bathroom + den suite (1,002.55 sq. ft.), offers a perfect blend of style, comfort, and functionality, complete with a private balcony to enjoy the fresh air. Designed for versatile living, this suite features an open-concept floor plan with high-quality plank-style flooring, a modern kitchen with quartz countertops, shaker-style cabinetry, and a subway tile backsplash, and a full tile shower/tub combination in the stylish bathroom. The den provides a flexible space for a home office, study, or guest area, while in-suite laundry enhances everyday convenience. Natural light flows through large windows, creating a bright and inviting atmosphere. As a resident of Powerlink Residences, you'll enjoy premium building amenities, including covered parking, secure entry, a state-of-the-art elevator, storage lockers, and a multi-use amenity space. The private balcony extends your living space, offering a perfect retreat for relaxation or entertaining. Plus, seamless access to Powerlink Offices on-site makes this an ideal home for professionals seeking a work-life balance. Condo fees cover building insurance, maintenance, common elements, garbage removal, landscaping, snow removal, and window care, ensuring a maintenance-free lifestyle. With anticipated occupancy in Fall 2025, this exceptional residence is just 20 minutes from Bruce Power, making it an outstanding investment in Saugeen Shores. (id:16261)
410 - 120 Carrick Trail
Gravenhurst, Ontario
Experience refined living at Muskoka Bay Resort in Gravenhurst. This exceptional fully furnished One Bedroom plus Den Condo is located on a world renowned Golf Course, offering captivating views of the 18th hole. Escape urban life and immerse yourself in a contemporary suite with access to top tier amenities including 2 outdoor pools, fitness studio and Cliffside restaurant with spectacular, elevated views of the property. The unit has a well thought out floorplan with lots of windows to allow natural light to permeate the space. Unwind on your 4th floor balcony with impressive views of nature and stunning sunsets to end your day. In summer relax by the pools, enjoy great food on one of the best patios in Muskoka or play a round of Golf. Winter season brings fat bike trails, cross country ski trails and an outdoor skating rink on site. Muskoka Bay Resort is located in close proximity to downtown Gravenhurst where you will find great shopping, amenities, attractions and many year round events, including it's famous Wednesday Farmer's Market. Benefit from the Resort's professionally managed Rental Program, providing you with hassle free income when not using your unit. Purchase comes with Social or Golf Membership Entrance/Initiation Fee included. (id:16261)
281 Elora Street S
Minto, Ontario
Three bedroom brick bungalow with attached garage and paved driveway, on landscaped corner lot. Main level has kitchen, livingroom, 4 pc and 2 pc bathrooms, and sunroom. Unfinished basement with 2 pc bath has lots of possibilities for rec room and downstairs bedrooms. Electrical updated in 2011, roof/soffits/eaves replaced in 2012 and Kitchen redone in 2017. Move in ready!! (id:16261)
61 Deer Ridge Lane E
Bluewater, Ontario
The Chase at Deer Ridge is a picturesque residential community, currently nestled amongst mature vineyards and the surrounding wooded area in the south east portion of Bayfield, a quintessential Ontario Village at the shores of Lake Huron. There will be a total of 23 dwellings, which includes 13 beautiful Bungalow Townhomes (currently under construction), and 9 detached Bungalow homes to be built by Larry Otten Contracting. The detached Bungalow on Lot 9 will be unique, as it will be built as a Net Zero Home. Net Zero Homes often have the potential to produce as much clean energy as they consume. They are far more energy efficient than typical new homes and significantly reduce your impact on the environment. The various parts of the house work together to provide consistent temperatures throughout, prevent drafts, and filter indoor air to reduce dust and allergens. The result: increased energy performance and the ultimate in comfort; a home at the forefront of sustainability. It all adds up to a better living experience. This spacious, well appointed home is approx. 1,618 sq. ft. on the main level to include a primary bedroom with 4pc ensuite, spacious guest bedroom, open concept living/dining/kitchen area, which includes a spacious kitchen island for entertaining, walk-out to lovely covered porch, plus a 3pc bathroom, laundry and double car garage. Finished basement with additional bedroom, rec-room, and 4pc bathroom. Standard upgrades are included: Paved double drive, sodded lot, central air, Heat Pump, HVAC system, belt driven garage door opener, water softener, and water heater. Please see the attached supplemental documents for House Plans, Lot Plan and Building. (id:16261)
469 Northport Drive
Saugeen Shores, Ontario
This raised bungalow at 469 Northport Drive is currently being finished on the outside; and has 2 + 2 bedrooms and 3 full baths. The main floor is 1397 sqft; with an open concept living room, dining area and kitchen through the center that walks out to a partially covered deck measuring 12 x 24. The entire main floor with be hardwood and ceramic with Quartz counter tops in the kitchen, gas fireplace in the great room and tiled shower in the ensuite. The basement features a family room, 2 bedrooms, 3pc bath and laundry room with access to the 2 car garage. HST is including in the asking price provided the Buyer qualifies for the rebate and assigns it to the Builder on closing. Prices subject to change without notice. (id:16261)
13 - 587 Hanlon Creek Boulevard
Guelph, Ontario
Hanlon Creek Business Park. Brand new flex commercial/industrial unit for lease. Landlord has spent significant money on improvements including finishing both bathrooms, flooring, drywall finishing, electrical, etc. Ground level door is 10ft x 10ft and leads to unit that has 22 ft ceiling. Second floor office area is fully finished with bathroom and kitchenette. Conveniently located on the corner of Downey Road and Hanlon Creek Boulevard. Permitted uses includes Catering Service, Commercial School, Computer Establishment, Research establishment, Lab, Manufacturing, Medical Office/Clinic, Dentist, Orthodontist, Office, Post Secondary School, Print Shop, Warehouse, Showroom, Rec Centre, Vet Services, Public Hall, Restaurants ( must comply with zoning restrictions) \r\nEasy to show. Call today. (id:16261)
550 10th Street A West
Owen Sound, Ontario
Welcome Home.. This beautiful 3 bedroom home has been well cared for over the years. Bamboo flooring, new bathroom, furnace, roof (steel) all newer, windows doors and insulation. If you need more than 3 bedrooms there is the entire attic that can be used for one. The outside has new concrete driveway, and walkway as well as new privacy fencing. Located on a quiet dead end street its just waiting for you to call it Home. (id:16261)
0 Crewe Point
The Archipelago, Ontario
375 Georgian Bay Water is a beautifully maintained cottage in the legacy Georgian Bay style with contemporary features that make holidaying truly relaxing. Offers unobstructed panoramic southwest views of the bay, the original hardwood floors, high ceilings with the original huge, by modern standards, rough hewn beams. old-style bedrooms, a large screened in porch, perfect for entertaining multitudes that's surrounded on three sides with decks for sun worshippers and barbecuing. It sits on 7.87 acres with 1500 ft of shoreline that bends around the mouth of the Garden Channel, an undisturbed natural paradise for swimming, bird watching or quiet paddling. The contemporary features include, double hung windows; solar panels, backup gas-powered generator, a writers studio by the water. Above all, its private. The cottage is set back from the water on a height of land that allows for its expansive views but close enough to provide easy access to the two new docks. (id:16261)
118-3 - 1052 Rat Bay Road
Lake Of Bays, Ontario
Blue Water Acres fractional ownership resort has almost 50 acres of Muskoka paradise and 300 feet of south-facing frontage on Lake of Bays. This is not a time share although some think it is similar. You do actually own 1/10 of the cottage. 118 Algonquin Cottage is a 2 bedroom cottage, has a great view of the lake and is very private. Ownership includes a share in the entire complex. This gives you the right to use the cottage Interval that you buy for one core summer week plus 4 more floating weeks each year in the other seasons for a total of 5 weeks per year. Facilities include an indoor swimming pool, whirlpool, sauna, games room, fitness room, activity centre, gorgeous sandy beach with shallow water ideal for kids, great swimming, kayaks, canoes, paddleboats, skating rink, tennis court, playground, and walking trails. You can moor your boat for your weeks during boating season. Check-in for 118 Algonquin Cottage is on Fridays at 4 p.m. ANNUAL maintenance fee PER OWNER in 2025 for 118 Algonquin cottage is $5026 + HST. Core (fixed) Week 3 for this cottage starts on July 4, 2025. Weeks for 2025 will start on March 7, June 13, July 4 (Core Week), October 31 and December 26. Note that this unit will have March Break 2025 as one of their floating weeks. There is laundry in the Algonquin cottages. No HST on resales. All cottages are PET-FREE and Smoke-free. Ask for details about fractional ownerships and what the annual maintenance fee covers (it covers everything). You can deposit weeks you don't use in Interval International or rent them out to help cover the maintenance fees. Blue Water Acres will rent your weeks out for you and you keep 50% of the rental income or rent them out yourself and you keep 100% of the income. (id:16261)
4829 Bruce Road 3
Saugeen Shores, Ontario
The 1325 sqft raised bungalow with finished walkout basement and 3 car garage in Burgoyne at 4829 Bruce Rd 3, is complete; and available for immediate occupancy. This home has 2 + 2 bedrooms and 3 full baths. Standard features include hardwood & ceramic flooring throughout the main floor, solid wood staircase, Quartz kitchen counters, 2 gas fireplaces; ashpalt drive, sodded yard and more. Added bonus this one comes with 6 appliances and window coverings. HST is included in the list price provided the Buyer qualifies for the rebate and assigns it to the Builder on closing. Prices subject to change without notice. (id:16261)
Unit 6 - 8 Golf Links Road
Kincardine, Ontario
This semi-detached freehold home is the latest offering in Bradstones Mews. Located just a short distance from the beach, the hospital and downtown Kincardine this upscale home will be one of 36 exclusive residences to be built on this 4.2 acre enclave. With 1870 sq.ft. above ground you'll have all the room you will need to accommodate family and friends. Plus the full basement can be finished (at an additional cost) to add up to another 1278 sq.ft. of living space. The Builder's Schedule A of Finishing and Material Specifications will outline on 5 pages all the features and upgrades that will be included in this Bradstones home. As a "vacant land condominium" you will own the large 49.9 ft. lot and the residence. Only the streets and infrastructure will be part of of a condominium corporation that will manage the common elements. The monthly condo fee will be approximately $180 for maintenance of the common areas. Before you decide on your next home, compare the lot size, the home size and the finishing elements that will make this development your obvious choice. Please note that the pictures are artist renderings and the finished home may vary from photos. (id:16261)
Unit 5 - 8 Golf Links Road
Kincardine, Ontario
Welcome to Bradstones Mews. This upscale 1870 sq.ft. semi detached home on a 45 ft lot will be hard to beat at this price. With the possibility of finishing the full 1278 sq.ft basement, you won't have to worry about downsizing when you'll have over 3100 sq.ft of living space. The main floor primary bedroom and ensuite bathroom will make this home safe and accessible for many years to come. Take a close look at the builder's Schedule A detailing all the finishes and upgrades that will complete this home. You'll notice the Diamond Steel roof, quartz counter tops, 9 ft. ceilings, hot water heaters with heat pump, high efficiency GE heat pump and air handler, Cat 6 wiring for phones , internet and TV ( if you are working from home), and a whole house surge protector to protect your equipment. The 1st 2 sales will receive a $10,000 discount of listing price. With the framing and roof completed you will be able to appreciate the size of this generous floor plan. Don't delay to get the best selection and choose your personal selection of finishes. Please note that photos are virtual artist renderings. (id:16261)
63 - 77683 Bluewater Highway
Bluewater, Ontario
Check out this furnished, new model home! Turn key, 2 bedroom 1 bath Northlander is situated near the outdoor pool and nestled within a peaceful land lease community, Bluewater Shores. The open concept floor plan offers a bright and spacious main living space with beamed cathedral ceilings, fireplace in the living room, large kitchen island, and pantry cabinet. Step outside and you'll enjoy the covered porch with gas BBQ connection, plus storage shed with roll up door, paved drive. Enjoy the amenities of Bluewater Shores, from private beach access and indoor pickleball courts to an outdoor pool and clubhouse, all just steps away. Golf and Bayfield, just a few minutes up the road. Don't miss your chance to embrace lakeside living at its finest in this meticulously designed Arlington model, waiting for you. (id:16261)
1 Ahmic Street
Magnetawan, Ontario
Here's a remarkable opportunity to own a piece of history in Ahmic Harbour! This century-old church, originally established as a Methodist place of worship, transitioned to a United Church before its closure in 1969. Rich in historic charm, this unique property presents an exciting reclamation project for the right visionary. Nestled on a 0.2-acre lot, the former church awaits a new lease on life. With its distinctive architectural features, the potential for transforming this space into a one-of-a-kind residence, community center, or business venture is immense. Bring your creativity and dedication to breathe new life into this remarkable building. Don't miss this rare opportunity to invest in a piece of Ahmic Harbour's history and shape its future. (id:16261)
156 Robert Street
Penetanguishene, Ontario
MAJOR PRICE REDUCTION! This solid commercial building sits on a large corner lot in Penetanguishene and is zoned M1 (Industrial), offering a wide range of permitted uses. Located on an arterial road, the property provides excellent exposure and accessibility. This is a great opportunity to invest or establish your business in a growing waterfront community on Georgian Bay. (id:16261)
701 River Road E
Wasaga Beach, Ontario
701 - #1, #4 and #8 Cottage #1 - has 1000 sq.ft. of living space with 3 bedroom upstairs, with separate 1 bedroom apt downstairs (currently vacant) Cottage #4 - rent is $1435.00 Cottage #8 Rent is $1800 monthly. (id:16261)
1 - 2791 124 County Road
Clearview, Ontario
Excellent renovated retail/commercial space with high exposure at the four corners in Duntroon. Great space for an Art Gallery/ Showroom. Other possible uses include professional offices, florist, medical office. Zoned C1. Fronts directly on County Road 124 with large windows on two sides of the building.1200 square feet. Additional storage available Priced at $16.00/square foot plus HST. TMI\r\nextra @$600.00/month (id:16261)
A-210 - 670 Balm Beach Road E
Midland, Ontario
Welcome To Midland Town Centre. Units Are Available For Immediate Occupancy. This Upscale Master Planned Development Is Conveniently Located At Sundowner Rd & Balm Beach Rd E. Minutes From Georgian Bay Hospital. The Site Offers Multiple Entrances, Road Signage, And Ample Parking. This Site Features Retail, Medical, Professional Offices And A Designated Standalone Daycare Facility. Great Opportunity To Establish Your Business In This Modern Plaza. (id:16261)
211 - 710 Balm Beach Road E
Midland, Ontario
Welcome To Midland Town Centre. Units Are Available For Immediate Occupancy. This Upscale Master Planned Development Is Conveniently Located At Sundowner Rd & Balm Beach Rd E. Minutes From Georgian Bay Hospital. The Site Offers Multiple Entrances, Road Signage, And Ample Parking. This Site Features Retail, Medical, Professional Offices And A Designated Standalone Daycare Facility. Great Opportunity To Establish Your Business In This Modern Plaza. (id:16261)
B-2 - 710 Balm Beach Road E
Midland, Ontario
Welcome To Midland Town Centre. Units Are Available For Immediate Occupancy. This Upscale Master Planned Development Is Conveniently Located At Sundowner Rd & Balm Beach Rd E. Minutes From Georgian Bay Hospital. The Site Offers Multiple Entrances, Road Signage, And Ample Parking. This Site Features Retail, Medical, Professional Offices And A Designated Standalone Daycare Facility. Great Opportunity To Establish Your Business In This Modern Plaza. (id:16261)
2116-2118 - 9 Harbour Street E
Collingwood, Ontario
REDUCED AGAIN!!! BRING ALL OFFERS!!! VERY MOTIVATED SELLER!!!\r\n3 Week Fractional Ownership at Collingwood's only waterfront resort. \r\n\r\nWith lock off feature, this 2 bed/2 bath/2 kitchen unit can be transformed into a bachelor & 1 bedroom apartment. Bachelor suite has 2 queen beds & a kitchenette. The 1 bedroom unit offers living room w/pull out sofa, electric fireplace, full kitchen w/dishwasher, fridge, stove, microwave, washer/dryer, large main bedroom w/king size bed, & 4pc bathroom with a beautiful glass wall shower.\r\n\r\nBoth units have walk outs to private balconies overlooking the mountain.\r\n\r\nAvailable weeks are #23, 24 & 42 (1st & 2nd week of June & 3rd week of October). Flexible ownership allows use of weeks as scheduled, or exchanged locally, or traded internationally! Not able to book your stay? You can add your unit to a rental pool & make an income. Owners can either rent the 2 units or rent 1 & use the other. Call for more details.\r\n\r\nFully furnished units are maintained by the resort. Amenities include access to pool area, rooftop patio & track, gym, restaurant, spa & much more! Close to Blue Mountain, Wasaga Beach, local trails, beaches, restaurants & shopping. \r\n\r\nThis is a Fractional ownership property, not a time share, therefore Owners are on title. (id:16261)
45 - 11 Swan Lane
Tay, Ontario
Nestled Within A Gated Community, Overlooking Tranquil Waters, Lies A Masterpiece. This Custom-Built Haven Exudes An Aura Of Serenity, Where The Gentle Lull Of The Waves Harmonizes With The Whisper Of The Breeze. Every Detail Of This Residence Is Meticulously Designed To Evoke A Sense Of Refinement And Elegance. From The Sprawling Panoramic Vistas Of The Water View, This Sanctuary Offers A Retreat From The Bustling World Outside. Residents Are Enveloped In A Realm Of Tranquility, Where Luxury Meets Unparalleled Comfort. Whether Basking In The Warm Glow Of The Sunrise Or Relishing The Serene Ambiance Of Twilight, This Home Promises An Experience That Transcends The Ordinary. Images Are For Concept Purposes Only. Build To Suite Options Are Available. (id:16261)
44 - 9 Swan Lane
Tay, Ontario
Nestled Within A Gated Community, Where Tranquility Meets Elegance, Crafted By MG Homes Builder Epitomizes Luxury Living At Its Finest. With A Meticulous Focus On Sustainability And Innovation, Our Custom-Built Homes Boast The Unparalleled Structural Integrity Of Insulated Concrete Forms (ICF) While Offering Breathtaking Views Of Tranquil Waters. Imagine Waking Up To The Gentle Lull Of Waves And The Soothing Embrace Of A Picturesque Water View. Whether It's Savoring A Morning Coffee On Your Private Deck Or Enjoying A Sunset Stroll Along The Shoreline, Every Moment Becomes An Opportunity To Cherish The Beauty That Surrounds You. Discover The Epitome Of Sophistication And Serenity At MG Homes Builder, Where Every Home Is A Masterpiece, And Every Day Is An Opportunity To Savor The Joys Of Luxury Living Amidst Nature's Beauty. Welcome Home. Images Are For Concept Purposes Only. Build-to-Suite Options Are Available. (id:16261)
616 Lake Range Drive N
Huron-Kinloss, Ontario
Prime large building lot on Lake Range Drive overlooking Lurgan Beach. This location sits in a desirable location that overlooks Lurgan Beach with protected parkland directly behind you that provides the privacy you are looking for. A short stroll will have you to prime sand beach that flows to Boiler beach, and is perfect for those morning and or evening walks to enjoy the sunsets. Come and discover this location and find out why we like to call this area home! (id:16261)
5086 Township Rd 1
Guelph/eramosa, Ontario
Attention farmers and land bankers - 54 Acres of prime farmland with frontage on two roads. The property sits in a premier location between Guelph, Cambridge, and Kitchener/Waterloo. It is some of the better land you will find in the region - equipped for barley, garlic, sod, and many other cash crop uses. The land will be severed from the existing home on the property. This is a rare opportunity to secure a top-tier agricultural property in a prime location. Contact us today for more information and to schedule a viewing! (id:16261)
5086 Township Rd 1
Guelph/eramosa, Ontario
Attention farmers and land bankers - 54 Acres of prime farmland with frontage on two roads! The property sits in a premier location between Guelph, Cambridge, and Kitchener/Waterloo. It is some of the better land you will find in the region - equipped for barley, garlic, sod, and many other cash crop uses. The land will be severed from the existing home on the property. This is a rare opportunity to secure a top-tier agricultural property in a prime location. Contact us today for more information and to schedule a viewing! (id:16261)
Lt 22 E Arthur Street
Ashfield-Colborne-Wawanosh, Ontario
Discover the potential of this spacious 1/2 acre lot near the sunset shores of Lake Huron, in the peaceful community of Port Albert. This untouched parcel offers the perfect canvas to bring your vision to life - whether it's your dream home, a weekend retreat, or an investment in the future. Potential to expand - see the two neighbouring vacant lots for sale, for an incredible mega property! This property is ideal for these visionary buyers seeking a long-term investment or a blank slate to build their future, no services or road access are currently developed. Don't miss this opportunity! Contact your REALTOR today to explore the possibilities and start planning your dream. (id:16261)
108 - 497 Birmingham St. East Street E
Wellington North, Ontario
SHARP MAIN LEVEL CONDO, OPEN CONCEPT KITCHEN AND LIVING ROOM, 4PC BATH, 2 BEDROOMS, WALK IN CLOSET, UTILITY AREA, WASHER AND DRYER AREA,SPACIOUS THROUGH OUT, CONTROLLED ENTRY, GAMES ROOM, , YOUR OWN PARKING SPOT, WELL KEPT UNIT AND BUILDING, REASONABLE CONDO FEES, CLOSE TO PARKS AND RECREATION VACILITY (id:16261)
1016 Lawland Heights Road
Gravenhurst, Ontario
Welcome to Muskoka Blue, the perfect modern getaway to relax and recharge. Located less than 2 hours from the GTA, this stunning cottage feels worlds away. Experience and enjoy the awe-inspiring connections to nature you can only find on the beautiful south shore of the prestigious Lake Muskoka. With over 2,700 sqft. of living space this 5 bedroom, 3 bathroom retreat is the ultimate vacation getaway boasting 21 ft. vaulted ceilings, a cozy stone fireplace, a screened-in Muskoka room and expansive decks capturing the breathtaking long views of Lake Muskoka. The gorgeous chefs kitchen features a large centre island ideal for entertaining, stainless steel appliances, and Quartz countertops. The private cantilevered dock offers easy access for boating, swimming and exploring the Big Three lakes - Muskoka, Rosseau and Joseph. The large outdoor entertainment space is deal for bringing family and friends together with a large granite fire pit area, outdoor dining, and privacy from neighbours. The property comes fully equipped with everything you need to relax and enjoy. Weekly cleaning is included with the stay. $38,000/month for July, August; $14,000/month for March, April, May; $23,000/month for June. Reach out to learn more. (id:16261)
41642 Summerhill Rd
Central Huron, Ontario
101 acre farm for sale central to Clinton and Seaforth Ontario. 90 acres workable, systematically tiled in 2021. 1.95 acre where former farmhouse was located (existing well not used), 6.5 acres of bush. Currently under rental contract for remainder of 2024 season. (id:16261)
Pt Pklt Ppl ,pt 2 3r-7270 Frank Street
South Bruce Peninsula, Ontario
Discover an exceptional opportunity to acquire a prime building lot boasting a panoramic water view of Georgian Bay. Situated on the periphery of Wiarton, this elevated and dry parcel offers the ideal canvas for your dream home. Benefit from the convenience of natural gas, municipal water, and sewer services available at the road, ensuring ease of development. Surrounded by a natural tapestry of mature trees, the cleared area provides a perfect balance of privacy and scenery. Comprehensive assessments have been conducted on the land, with a development permit obtainable from the NEC for a residence and detached garage, simplifying the construction process for prospective owners.Embrace the afternoon sun and breathtaking sunsets that adorn this property, creating an inviting backdrop for tranquil living. Enjoy proximity to Wiarton's amenities, including local shopping, the marina, golf courses, the hospital and the grocery store. Seize this moment to secure ownership of this remarkable lot within the beautiful South Bruce Peninsula, an exceptional opportunity awaiting your vision and creativity. (id:16261)
5116 - 9 Harbour Street E
Collingwood, Ontario
PRIME WEEKS in March and May Luxury Recreation Resort Getaway or Investment Opportunity! Experience the perfect combination of relaxation and opportunity with 3 weeks of fractional ownership at Collingwood's only waterfront resort on beautiful Georgian Bay. This exceptional offering includes prime weeks during March Break and Spring, allowing you to enjoy seasonal activities at their peak. The property features two fully furnished units, each with breathtaking water views, two bedrooms that comfortably sleep eight, two kitchens, and private balconies overlooking the bay. Flexible ownership options allow you to use your weeks as scheduled, exchange them locally or internationally, or add your units to the resorts rental pool. You can even rent one unit while enjoying the other, offering a variety of ways to maximize your investment. The resort features world-class amenities, including an 18-hole golf course, Collingwood's largest patio at Station on the Green, the upscale Lakeside Seafood & Grill Restaurant, a full-service spa, and a pool, along with much more. Fully maintained by the resort, this is a hassle-free opportunity to own a luxurious escape with stunning water views, just steps away from Blue Mountain Resort and surrounded by the natural beauty of Georgian Bay. Don't miss the chance to secure your slice of paradise - contact today for more information! Experience the best of Georgian Bay Real Estate and Collingwood Real Estate with this incredible offering! Visit our website for more detailed information. (id:16261)

