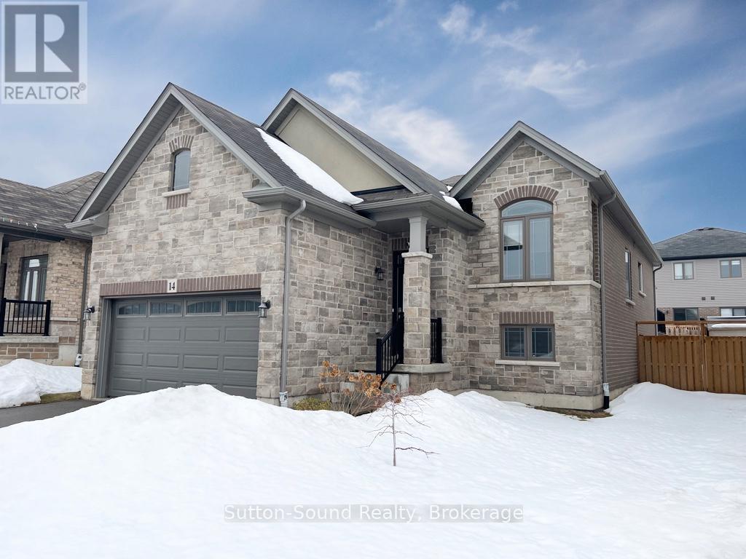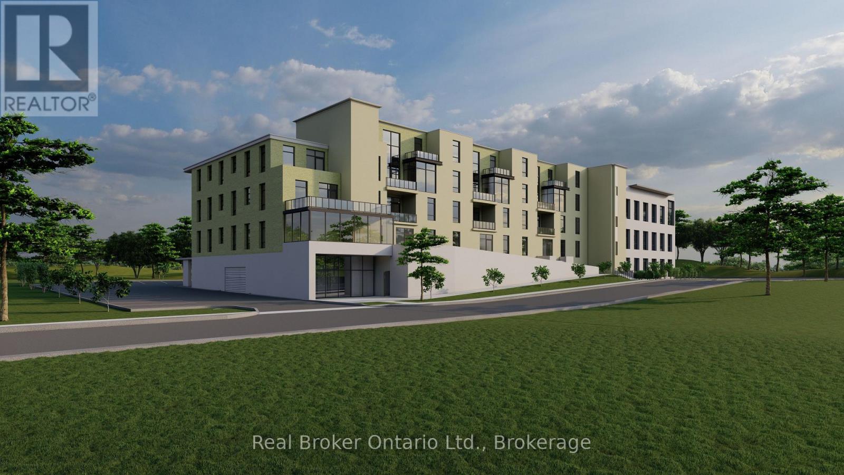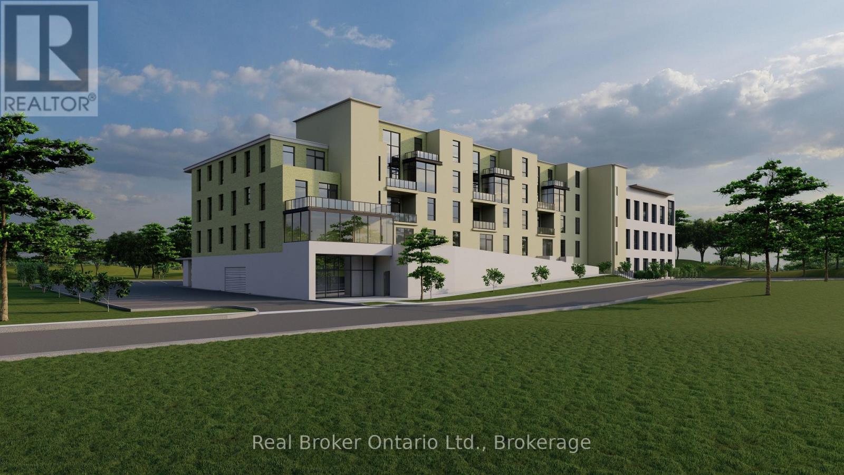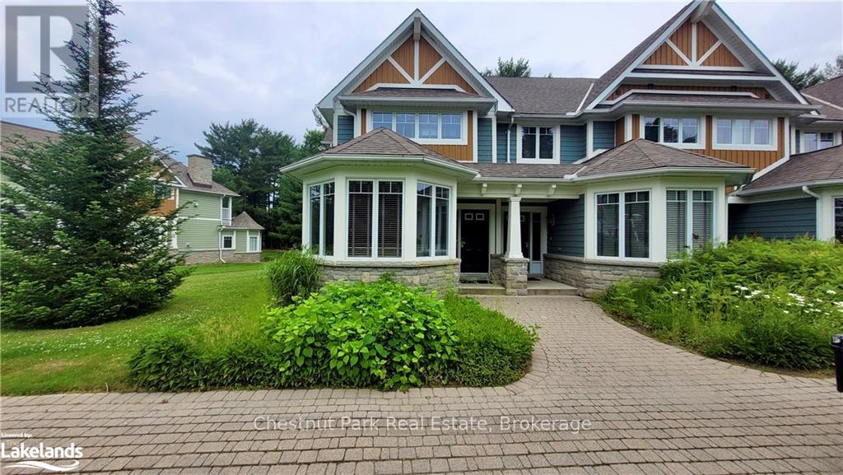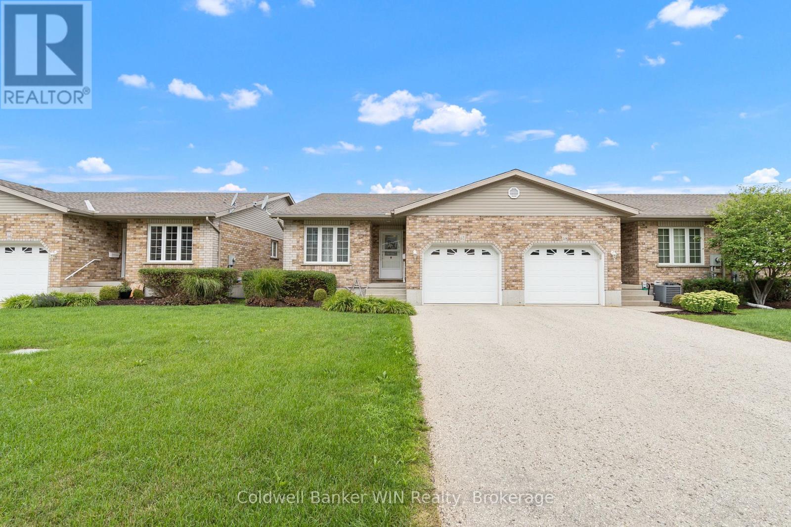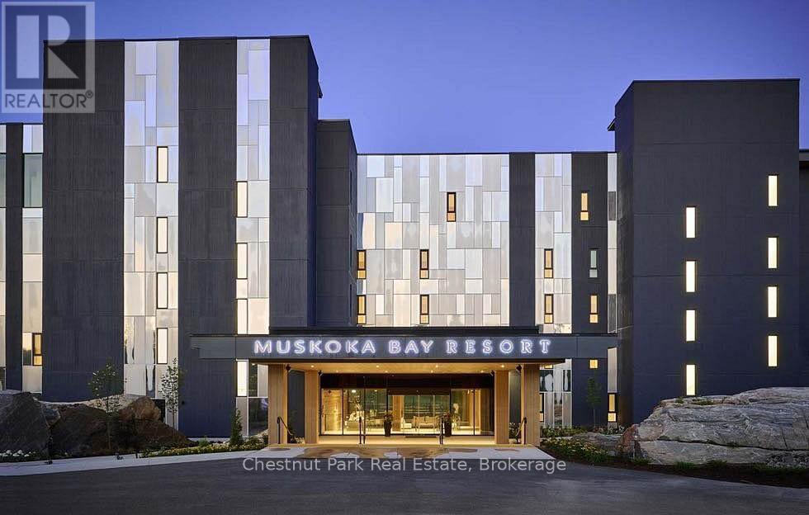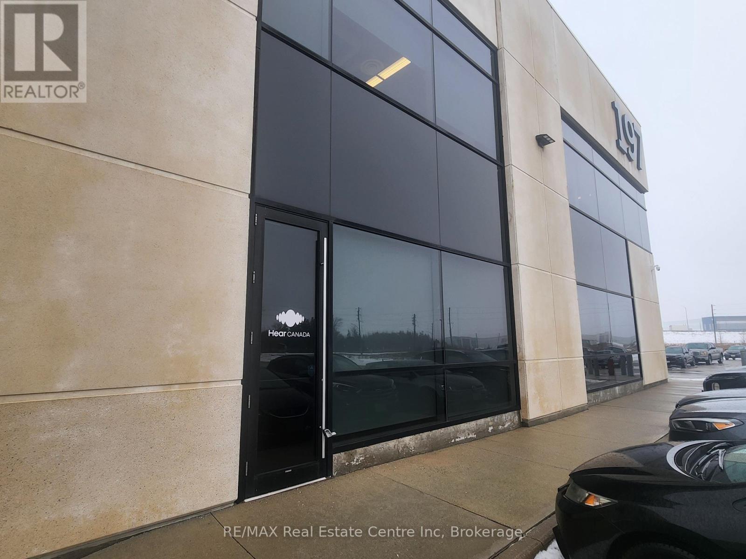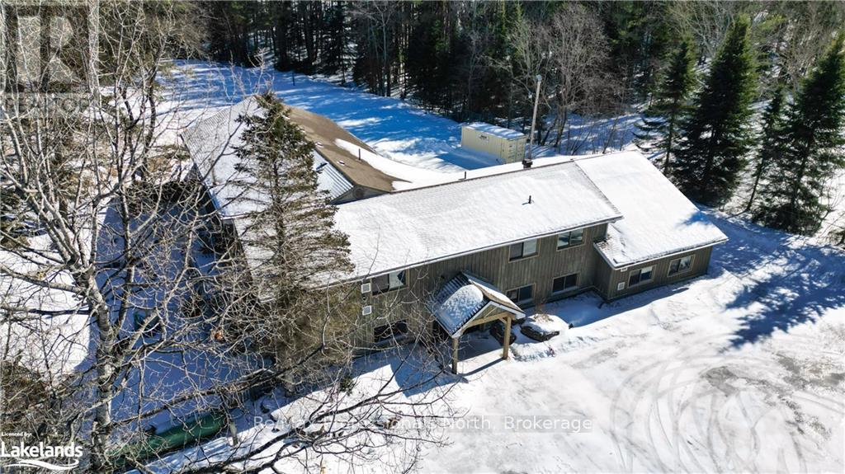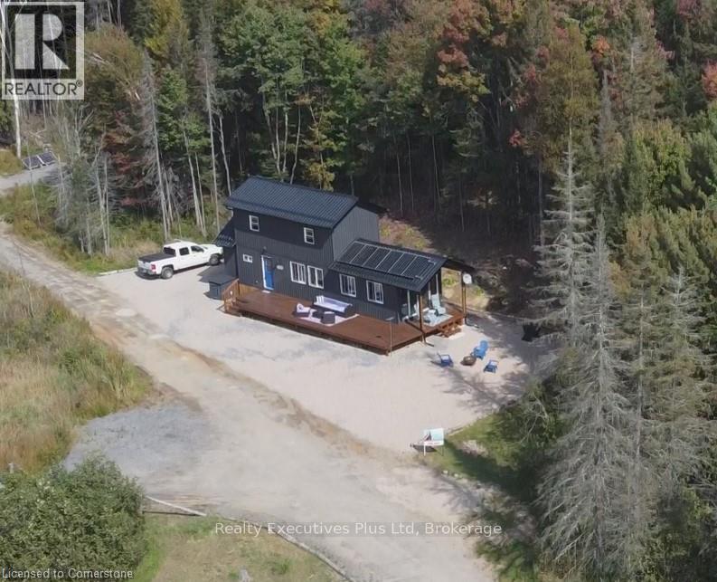14 Lydia Lane
Brant, Ontario
Introducing the stunning Parkview model, built by renowned Losani Homes and showcasing the coveted Tuscan Elevation. This exceptional property boasts an array of high-end upgrades, including: Built-in cabinetry and custom finishes, Three luxurious bathrooms, each a serene oasis, A gourmet kitchen with premium appliances and sleek design, Main level laundry for added convenience, A spacious primary bedroom with ensuite, walk-in closet, and ample wardrobe space, There are a total of two bedrooms on the main floor and two more on the lower level, Modern, high-end lighting fixtures throughout, A expansive composite deck with gazebo for outdoor entertaining and a shed for additional storage, A fully fenced yard with ample storage and built-in features. This magnificent home is truly one of the nicest and most upgraded in the area, offering the perfect blend of luxury, functionality, and curb appeal. Don't miss out on this incredible opportunity to own a piece of paradise! (id:16261)
301 - 1020 Goderich Street
Saugeen Shores, Ontario
Welcome to Powerlink Residences, a boutique condominium offering modern, low-maintenance living in the heart of Port Elgin. Unit 301, a spacious 1-bedroom, 1-bathroom + den suite (715.26 sq. ft.), features a private balcony, an open-concept layout, and high-end finishes, making it an excellent choice for professionals, first-time buyers, or downsizers. This thoughtfully designed suite includes high-quality plank-style flooring, a modern kitchen with quartz countertops, shaker-style cabinetry, a subway tile backsplash, and stainless steel appliances. The den offers a flexible space perfect for a home office, reading nook, or guest area. The bathroom features a full tile shower/tub combination, sleek fixtures, and contemporary finishes. In-suite laundry provides added convenience, while high-efficiency lighting, heating, and cooling ensure year-round comfort. Powerlink Residences offers premium building amenities, including covered parking, secure entry, a state-of-the-art elevator, storage lockers, and a multi-use amenity space. The private balcony extends your living space, providing a peaceful retreat to enjoy fresh air and relaxation. Additionally, residents have seamless access to Powerlink Offices on-site, making it an ideal location for professionals looking for a work-life balance. Condo fees cover building insurance, maintenance, common elements, garbage removal, landscaping, snow removal, and window care, ensuring a hassle-free lifestyle. With anticipated occupancy in Fall 2025, this exceptional residence is just 20 minutes from Bruce Power, offering a unique opportunity to own a stylish and convenient home in Saugeen Shores.... (id:16261)
302 - 1020 Goderich Street
Saugeen Shores, Ontario
Welcome to Powerlink Residences, a boutique condominium designed for modern living in the heart of Port Elgin. This 1-bedroom + den, 1-bathroom suite (511.71 sq. ft.) offers a thoughtfully designed layout ideal for professionals, first-time buyers, or those looking to downsize without compromising on style and convenience. Inside, you'll find an open-concept living space with high-quality plank-style flooring, a modern kitchen featuring quartz countertops, shaker-style cabinetry, and a subway tile backsplash, and a full tile shower/tub combination in the elegant bathroom. The den provides additional flexibility, perfect for a home office or guest space, while in-suite laundry adds to your everyday convenience. High-efficiency LED lighting, heating, and cooling systems ensure year-round comfort. Powerlink Residences offers premium amenities, including covered parking, secure entry, a state-of-the-art elevator, storage lockers, and a multi-use amenity space. Residents will also enjoy seamless access to Powerlink Offices on-site, making this a perfect location for those seeking both work and lifestyle convenience. Condo fees cover building insurance, maintenance, common elements, garbage removal, landscaping, snow removal, and window care, ensuring a maintenance-free living experience. With projected occupancy in Fall 2025, this exclusive residence is just 20 minutes from Bruce Power, making it a prime investment in Saugeen Shores. (id:16261)
312 - 1020 Goderich Street
Saugeen Shores, Ontario
Experience modern, low-maintenance living in Powerlink Residences, a boutique condominium in the heart of Port Elgin. Unit 312 is a spacious 2-bedroom, 1-bathroom + den suite (774.14 sq. ft.), thoughtfully designed to maximize comfort and functionality. With an open-concept layout and a private balcony, this home is perfect for professionals, couples, or those looking to downsize without compromising on quality. This bright and inviting suite features high-quality plank-style flooring, a modern kitchen with quartz countertops, shaker-style cabinetry, and a subway tile backsplash, and a full tile shower/tub combination in the contemporary bathroom. The den offers flexibility, making it ideal for a home office, reading nook, or guest space. Large windows allow natural light to fill the living area, creating a warm and welcoming atmosphere. In-suite laundry ensures everyday convenience, while high-efficiency lighting, heating, and cooling provide year-round comfort. Powerlink Residences offers premium building amenities, including covered parking, secure entry, a state-of-the-art elevator, storage lockers, and a multi-use amenity space. The private balcony extends your living space, offering a perfect spot to unwind and take in the fresh air. Residents also benefit from seamless access to Powerlink Offices on-site, making it an excellent choice for professionals looking for a work-life balance. Condo fees include building insurance, maintenance, common elements, garbage removal, landscaping, snow removal, and window care, ensuring a hassle-free lifestyle. With anticipated occupancy in Fall 2025, this exceptional residence is just 20 minutes from Bruce Power, offering a rare opportunity to own a stylish and convenient home in Saugeen Shores. (id:16261)
306 - 1020 Goderich Street
Saugeen Shores, Ontario
Welcome to Powerlink Residences, a boutique condominium in the heart of Port Elgin, offering modern, low-maintenance living. Unit 306, a 1-bedroom, 1-bathroom + den suite (511.71 sq. ft.), is thoughtfully designed for efficiency and style, making it ideal for professionals, first-time buyers, or those looking to downsize. This well-planned suite features high-quality plank-style flooring, an open-concept kitchen with quartz countertops, shaker-style cabinetry, a subway tile backsplash, and stainless steel appliances. The den offers a versatile space that can function as a home office, reading nook, or guest area. The bathroom includes a full tile shower/tub combination with contemporary fixtures. In-suite laundry enhances daily convenience, while high-efficiency lighting, heating, and cooling ensure comfort year-round. Powerlink Residences provides premium building amenities, including covered parking, secure entry, a state-of-the-art elevator, storage lockers, and a multi-use amenity space. Additionally, residents benefit from seamless access to Powerlink Offices on-site, making this an ideal location for those seeking both work and lifestyle convenience. Condo fees cover building insurance, maintenance, common elements, garbage removal, landscaping, snow removal, and window care, ensuring a hassle-free lifestyle. With anticipated occupancy in Fall 2025, this exceptional residence is just 20 minutes from Bruce Power, making it a great investment in Saugeen Shores. (id:16261)
311 - 1020 Goderich Street
Saugeen Shores, Ontario
Discover modern living in Powerlink Residences, a boutique condominium in the thriving community of Port Elgin. Unit 311, a spacious 2-bedroom, 1-bathroom + den suite (1,002.55 sq. ft.), offers a perfect blend of style, comfort, and functionality, complete with a private balcony to enjoy the fresh air. Designed for versatile living, this suite features an open-concept floor plan with high-quality plank-style flooring, a modern kitchen with quartz countertops, shaker-style cabinetry, and a subway tile backsplash, and a full tile shower/tub combination in the stylish bathroom. The den provides a flexible space for a home office, study, or guest area, while in-suite laundry enhances everyday convenience. Natural light flows through large windows, creating a bright and inviting atmosphere. As a resident of Powerlink Residences, you'll enjoy premium building amenities, including covered parking, secure entry, a state-of-the-art elevator, storage lockers, and a multi-use amenity space. The private balcony extends your living space, offering a perfect retreat for relaxation or entertaining. Plus, seamless access to Powerlink Offices on-site makes this an ideal home for professionals seeking a work-life balance. Condo fees cover building insurance, maintenance, common elements, garbage removal, landscaping, snow removal, and window care, ensuring a maintenance-free lifestyle. With anticipated occupancy in Fall 2025, this exceptional residence is just 20 minutes from Bruce Power, making it an outstanding investment in Saugeen Shores. (id:16261)
Villa 9, Week 5 - 1020 Birch Glen Road
Lake Of Bays, Ontario
**Experience Muskoka Living at The Landscapes Villa 9** Own a 1/10th fractional share of Villa 9 at The Landscapes, giving you five weeks a year to enjoy stunning Lake of Bays. This beautifully designed, fully furnished two-bedroom + den end unit comfortably sleeps eight and offers bright, inviting spaces filled with natural light. Enjoy **Week 5 priority (July 18-25, 2025)** the peak of summer, plus four floating weeks, including **June 5, September 3 and December 5, 2025**. Friday turnover days ensure full weekends of relaxation. Inside, the gourmet kitchen is fully equipped, while the spacious dining area and sunken living room with a stone fireplace and beamed ceilings provide the perfect gathering spots. A charming sunroom with lake views and a den with a desk and pullout couch add extra comfort. Upstairs, the primary suite features a private balcony, fireplace, ensuite, and ample storage, while the second bedroom, ensuite bath, and laundry complete the level. A private basement locker stores your gear between visits. Step outside to enjoy the fire pit, beach, and boathouse just steps from your door. The Landscapes offers resort-style amenities, including an outdoor pool, splash pad, year-round hot tub, Club House, and a boathouse with sunbathing decks, shaded reading spots, and kayaks/canoes for lake adventures. Whether it's summer sun, autumn colors, or a winter wonderland, Villa 9 is a stress-free retreat where lasting memories are made. **Open to all fair market value offers.** Please note Annual Maintenance Fee for 2025 of $6780 includes HST. (id:16261)
A7 - 401 Birmingham Street E
Wellington North, Ontario
End Unit Townhouse Condo Bungalow located in Curve Rock Condominiums in Mount Forest. End units like this rarely come available. It is finished beautifully with hardwood flooring on the main floor along with crown moulding. The open concept Living Room, Dining Room, Kitchen is perfect for easy of movement. The kitchen is nicely finished and has an added pantry for extra storage. Main Floor Laundry is located in the mudroom just off the attached single car garage along with a large walk in closet for your boots and coats. 2 spacious bedrooms and a 4pc bathroom round out the main floor. Downstairs is an enormous recroom which is perfect for family gatherings and entertaining friends. The third bedroom is located downstairs along with a very large 3pc bathroom. Outside you can enjoy the rear deck with a privacy hedge at the back of the lot allowing for total comfort while drinking your morning coffee. Why worry about shoveling the snow, cutting the grass or washing your windows? Tired of tending large gardens or budgeting for the next roof? This condominium takes care of all that and more with one of the lowest condo fees around. Well managed and properly funded, this condo townhouse bungalow is stylish, modern and ready for the next owner to move in and relax care free. (id:16261)
410 - 120 Carrick Trail
Gravenhurst, Ontario
Experience refined living at Muskoka Bay Resort in Gravenhurst. This exceptional fully furnished One Bedroom plus Den Condo is located on a world renowned Golf Course, offering captivating views of the 18th hole. Escape urban life and immerse yourself in a contemporary suite with access to top tier amenities including 2 outdoor pools, fitness studio and Cliffside restaurant with spectacular, elevated views of the property. The unit has a well thought out floorplan with lots of windows to allow natural light to permeate the space. Unwind on your 4th floor balcony with impressive views of nature and stunning sunsets to end your day. In summer relax by the pools, enjoy great food on one of the best patios in Muskoka or play a round of Golf. Winter season brings fat bike trails, cross country ski trails and an outdoor skating rink on site. Muskoka Bay Resort is located in close proximity to downtown Gravenhurst where you will find great shopping, amenities, attractions and many year round events, including it's famous Wednesday Farmer's Market. Benefit from the Resort's professionally managed Rental Program, providing you with hassle free income when not using your unit. Purchase comes with Social or Golf Membership Entrance/Initiation Fee included. (id:16261)
99 - 197 Hanlon Creek Boulevard
Guelph, Ontario
Excellent opportunity to lease a turn-key 2,020 SF office unit within in the prestigious Hanlon Business Park. Available for immediate occupancy. This unit features bullpen office, meeting room/boardroom, kitchenette, storage room and washroom. Located in the south end of Guelph within close proximity to the Hanlon Expressway and Highway 401. Complete with ample parking, pylon signage. Separate HVAC and meters. Tenants include RLB Accounting, Noble Supply, Province Electric, RKD Web Design, Carson Reid Homes. Book your showing today. (id:16261)
2483 Old Muskoka Road
Huntsville, Ontario
First time on the market since 1980, this property appeals to opportunists and developers alike! Currently used as an institutional building within the Utterson community, and given the coveted Community Residential precinct. Situated on a quiet 2.4-acre parcel, this property features mature trees, a sloping terrain towards the rear, and a bedrock substratum. Old Muskoka Road runs on a Year Round Municipal road, that provides convenient access to Hwy 11 in minutes and a casual alternative route between Bracebridge and Huntsville. The well-loved dwelling possesses structurally sound construction, a sun-soaked interior, vaulted great rooms, eight exterior exits, five bathrooms, and an impressive 7777 square feet of usable space! Unquestionably, the building is expansive and can accommodate a wide range of business ventures! Come see how this property seamlessly integrates with the character of the surrounding neighborhood, and how the ample space can accommodate an entrepreneur's vision. (id:16261)
Lot #17 - 93 Rye Road
Parry Sound, Ontario
OPPORTUNITY AND TRANQUILITY AWAITS! SWAP CITY LIFE FOR LESS STRIFE! TURNKEY HOME AWAITS YOU! Welcome to this beautiful piece of paradise. FIRST YEAR OF FEES COMPLIMENTS OF THE SELLER. With STARILINK AVAILABLE FOR THE PERFECT WORK AT HOME OPPORTUNITY. ARE YOU READY TO LEAVE THE RAT RACE OF THE CITY? This lovely spacious not so tiny home is nicely set on a quiet lot in an off grid community only 15 minutes from South River. This fully turnkey property is located in the unorganized township of Lount offering plenty of recreational land and privacy. Set on an acre of mixed forest that provides privacy and room to explore nature at its finest. The large deck overlooking a pond sets the scene for enjoyment of the wildlife All furniture included with a few small exceptions. This lovely home offers 12 foot cathedral ceilings, 2 water cisterns, back up generator, propane stove, propane fireplace and a wall furnace to keep you warm on the cold winter nights. Lots of outdoor storage available in your own beautiful shed. Land lease $375.00 + Hst monthly + $250 annual property taxes making this a super affordable oasis. Property fees include: snow plowing, garbage pick up at the designated spot located on the site, gray waste removal, road maintenance. This home has upgraded insulation, and upgraded finishings This perfect worry free, warm inviting home awaits you. Whether you are looking for a cottage or a permanent home, come take a look! You will not want to leave (id:16261)

